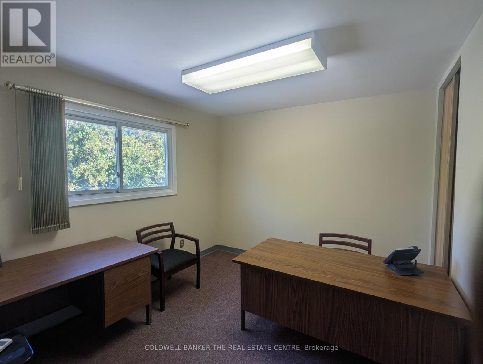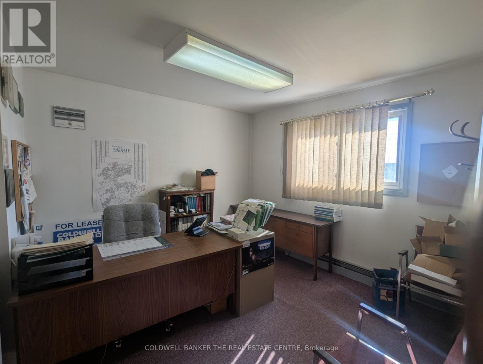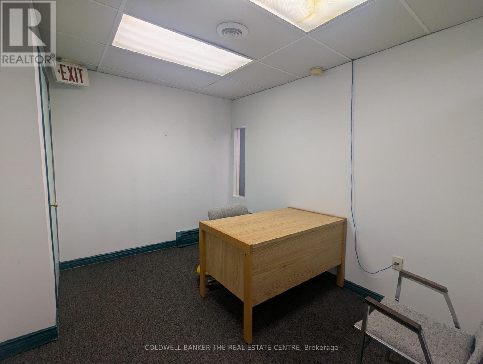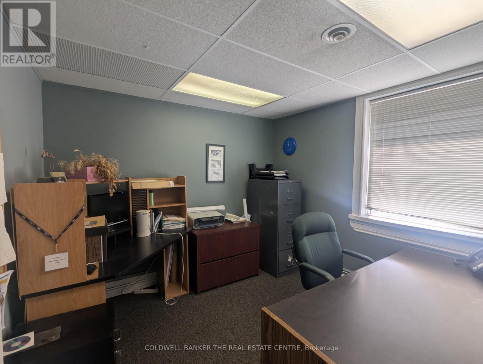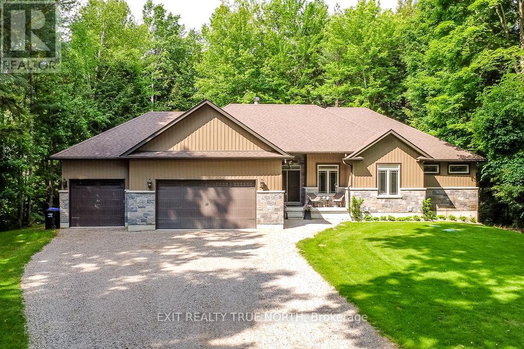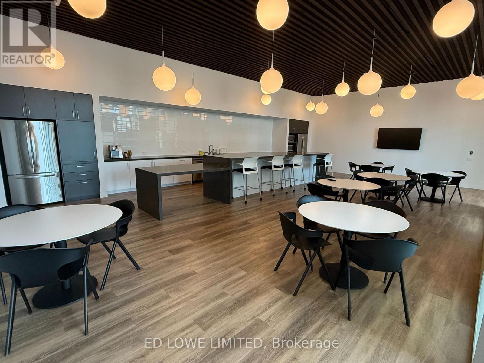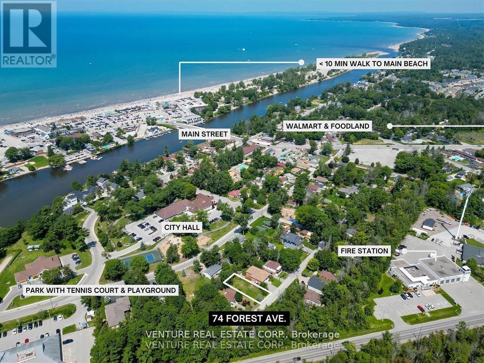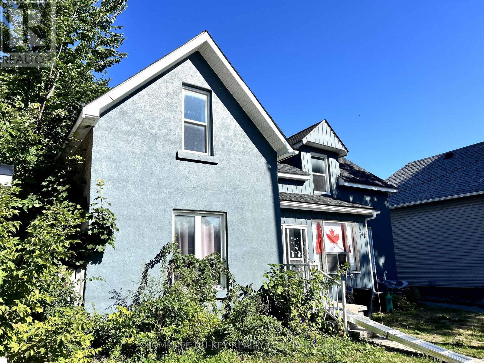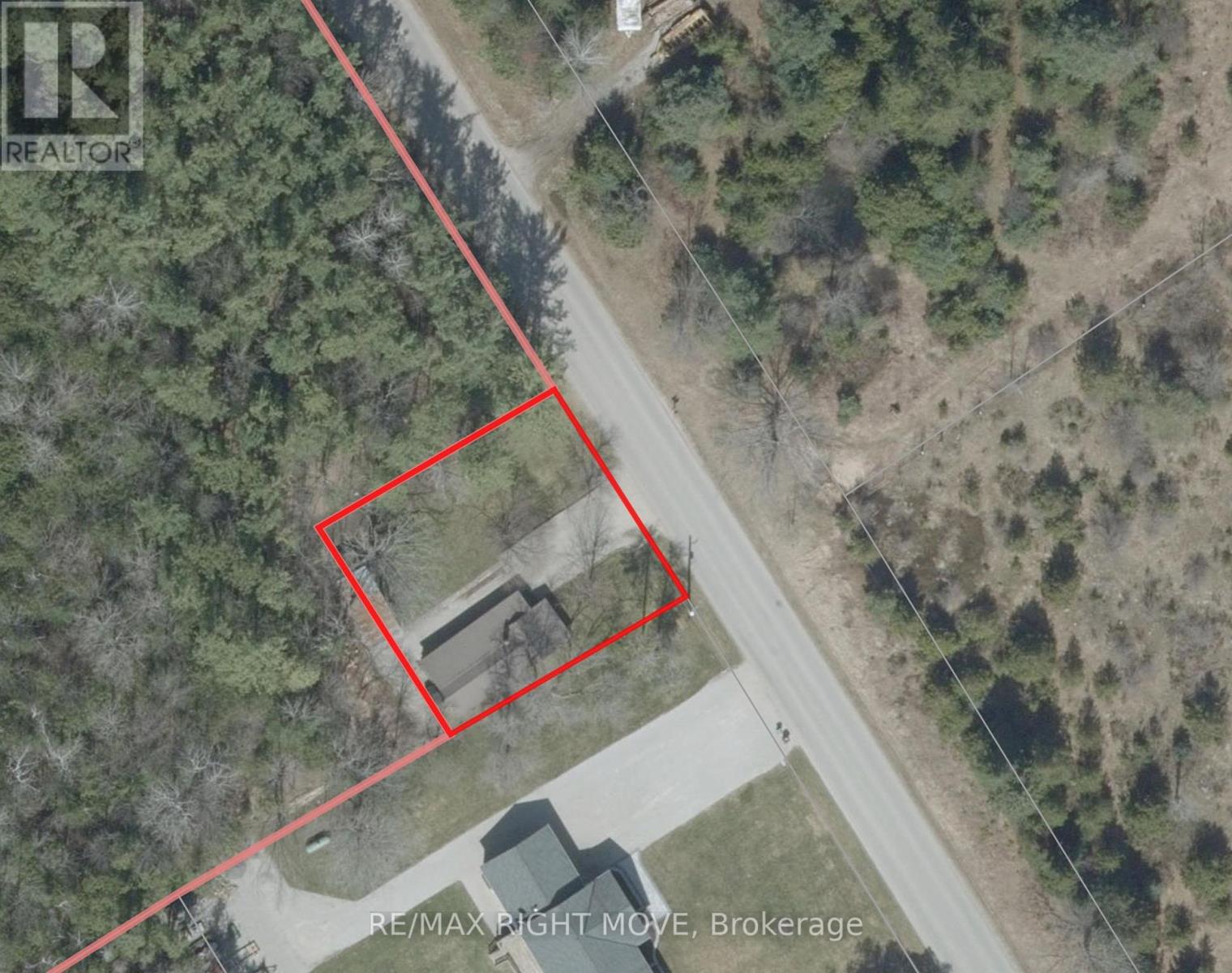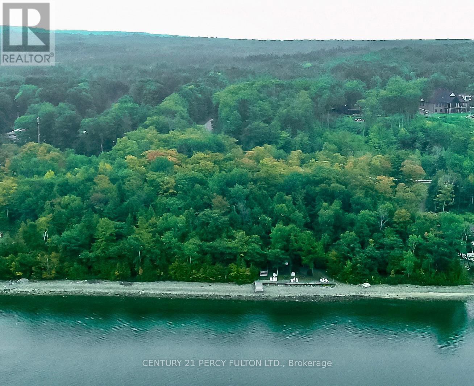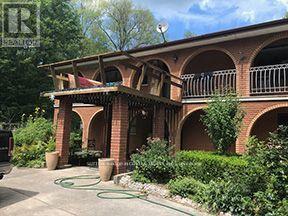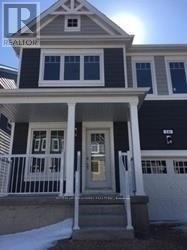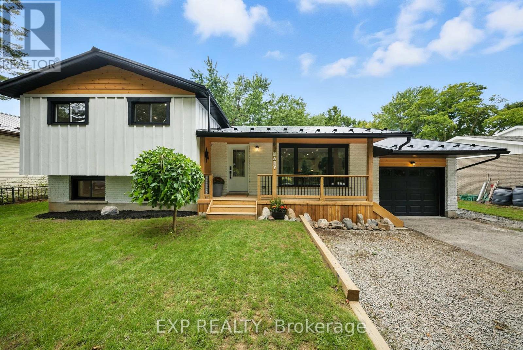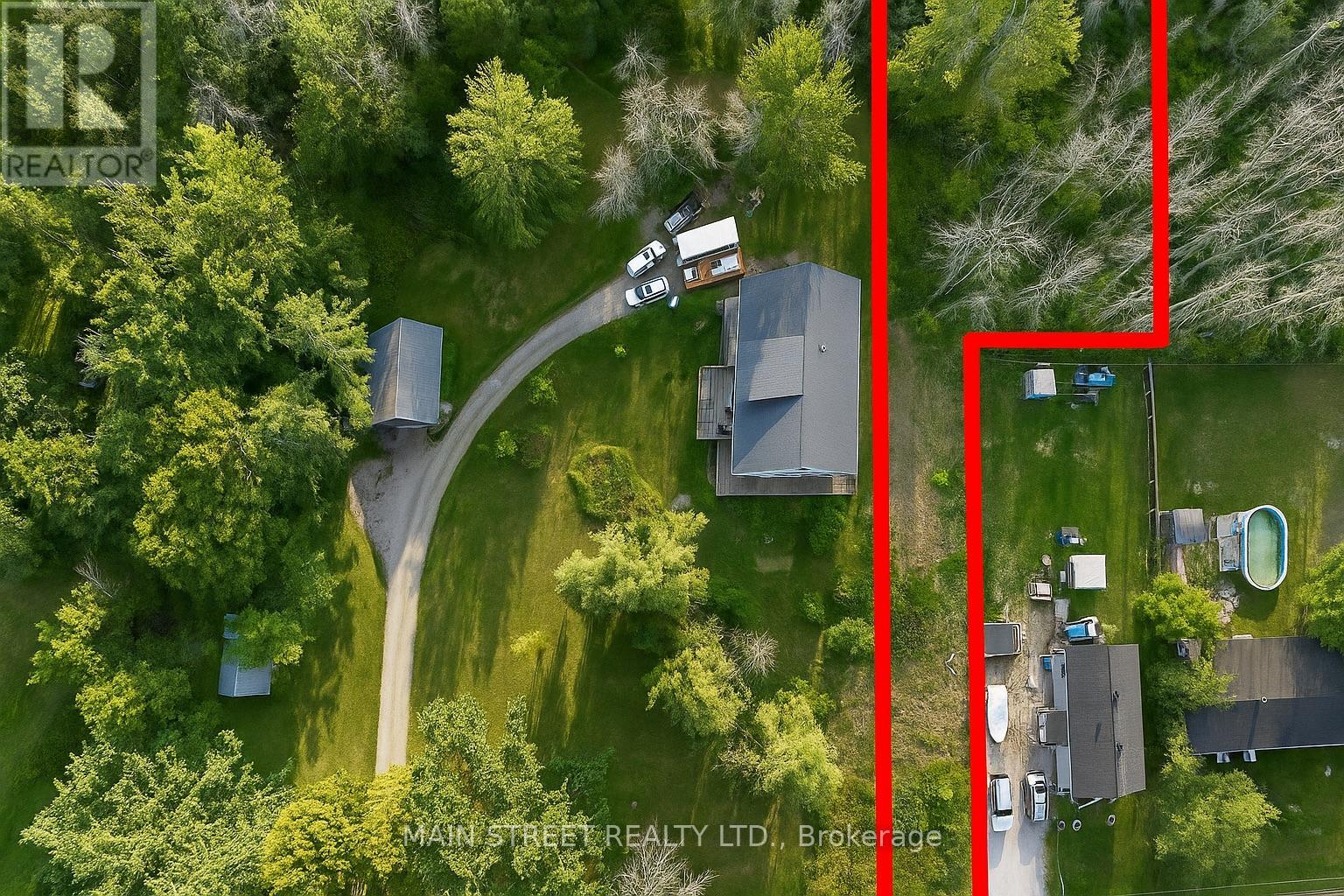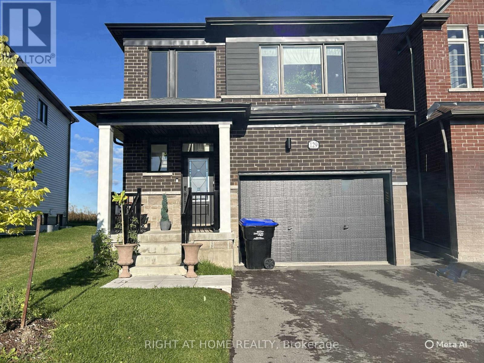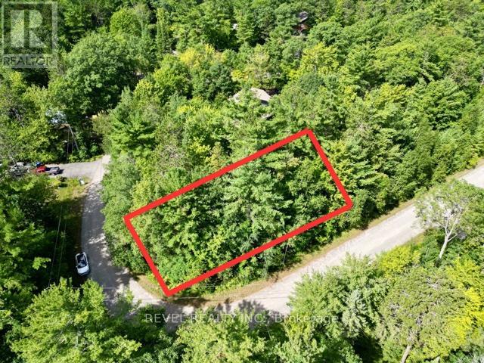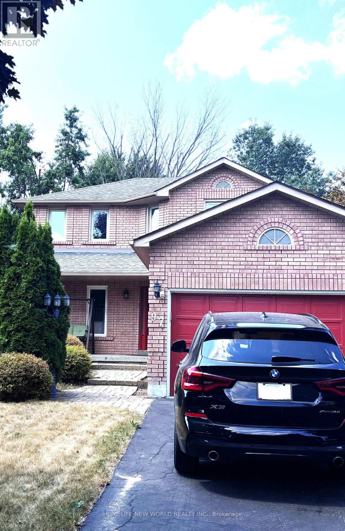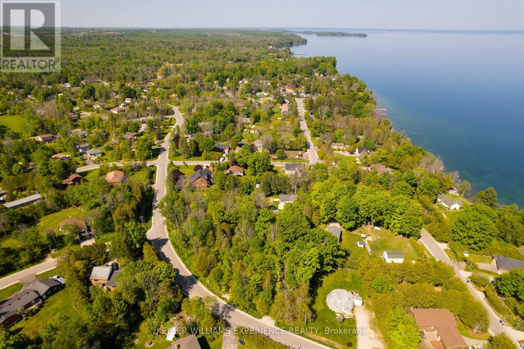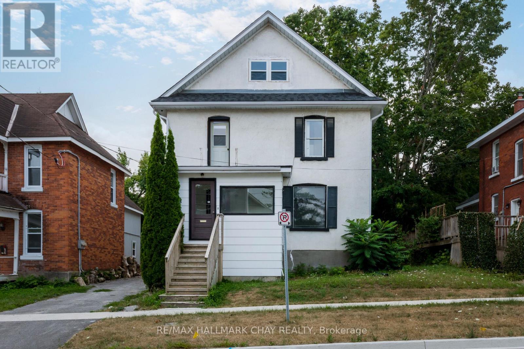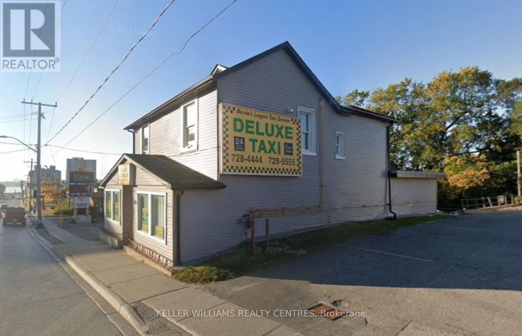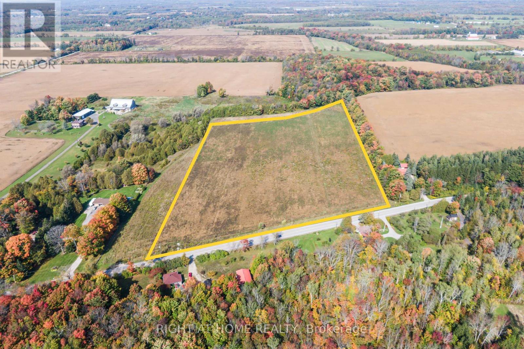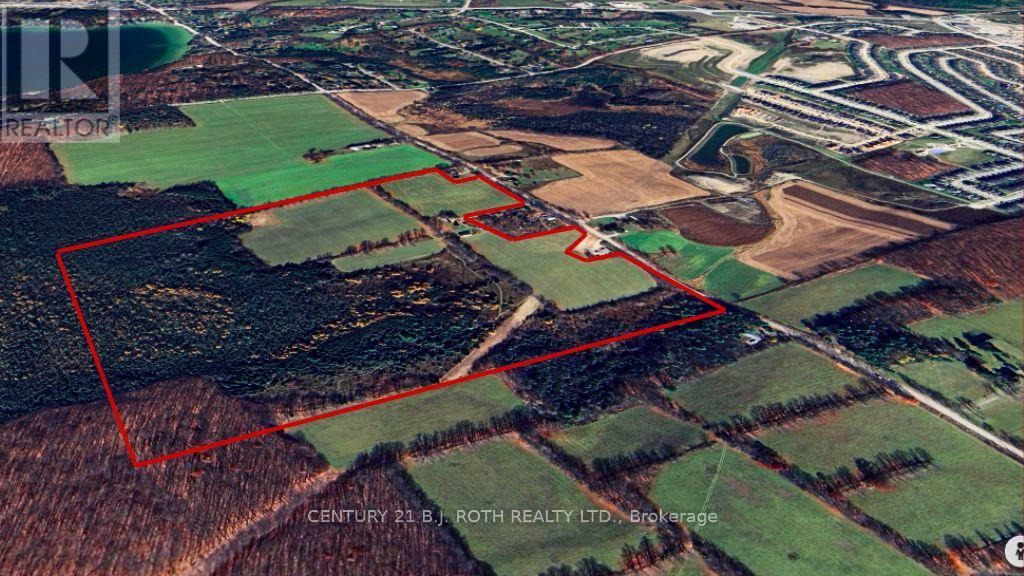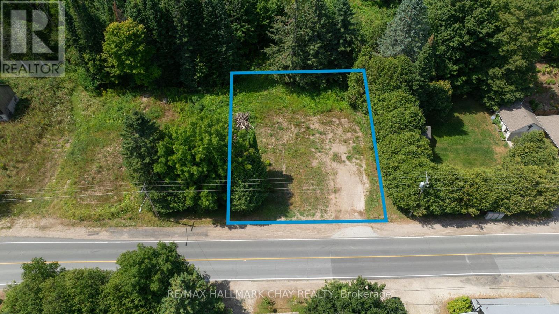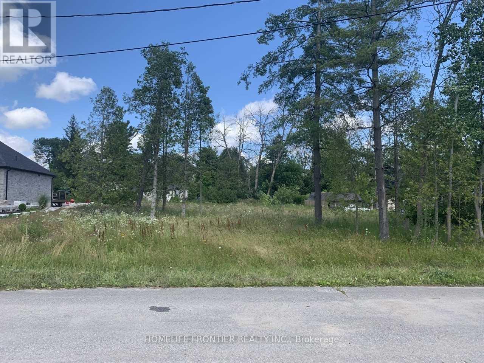Upper - A - 284 Dunlop Street W
Barrie, Ontario
Now available, professional office space offering great commuter access conveniently located next to Hwy 400. Private office space to run your small business that includes utilities, boardroom access, mail handling, WI-FI service and free parking. The option to set up your own dedicated phone line and internet service is also possible. A great opportunity to pursue your business endeavors with printing services on a pay-per-use basis and a welcoming reception area for your clients to be greeted. Other office options are also available at this location. (id:50886)
Coldwell Banker The Real Estate Centre
Upper - B - 284 Dunlop Street W
Barrie, Ontario
Now available, professional office space offering great commuter access conveniently located next to Hwy 400. Private office space to run your small business that includes utilities, boardroom access, mail handling, WI-FI service and free parking. The option to set up your own dedicated phone line and internet service is also possible. A great opportunity to pursue your business endeavors with printing services on a pay-per-use basis and a welcoming reception area for your clients to be greeted. Other office options are also available at this location. (id:50886)
Coldwell Banker The Real Estate Centre
Upper - H - 284 Dunlop Street W
Barrie, Ontario
Now available, professional office space offering great commuter access conveniently located next to Hwy 400. Private office space to run your small business that includes utilities, boardroom access, mail handling, WI-FI service and free parking. The option to set up your own dedicated phone line and internet service is also possible. A great opportunity to pursue your business endeavors with printing services on a pay-per-use basis and a welcoming reception area for your clients to be greeted. Other office options are also available at this location. (id:50886)
Coldwell Banker The Real Estate Centre
Upper - E - 284 Dunlop Street W
Barrie, Ontario
Now available, professional office space offering great commuter access conveniently located next to Hwy 400. Private office space to run your small business that includes utilities, boardroom access, mail handling, WI-FI service and free parking. The option to set up your own dedicated phone line and internet service is also possible. A great opportunity to pursue your business endeavors with printing services on a pay-per-use basis and a welcoming reception area for your clients to be greeted. Other office options are also available at this location. (id:50886)
Coldwell Banker The Real Estate Centre
22 Marni Lane
Springwater, Ontario
Welcome to 22 Marni Lane in peaceful Fergusonvale Estatesan exceptional 3+1 bedroom, 2 bathroom bungalow nestled on a private 2-acre lot in this executive neighbourhood. This home offers a warm and inviting layout with a vaulted ceiling in the living room and a stunning double-sided fireplace creating a cozy ambience. The spacious primary bedroom features a private ensuite and walk-in closet, while the oversized triple car garage includes a separate entrance to a partially finished basement, with rec room, additional bedroom and future additionalbathroom. Enjoy the expansive backyard surrounded by nature, perfect for relaxing or entertaining and equipped with a full irrigation system. Stay connected with Bell Fibe internet, convenient highway access to the GTA, and just minutes from Barrie, skiing, golf, and scenic trails. Property allows for the construction of a 1500 sqft shop. (id:50886)
Exit Realty True North
4,5,6 - 155 Reid Drive
Barrie, Ontario
Available immediately, this 18,174 SF office presents a rare opportunity to secure a beautifully finished, turnkey workspace with a lease in place through December 31, 2027. The space has been fully transformed into a modern, bright, and highly functional office environment. Currently configured as a call centre, the layout features a spacious open floor plan complemented by multiple private offices, training rooms, boardrooms, a staff kitchen, and even a dedicated yoga room.With high-end finishes, versatile design, and true move-in-ready condition, this is an opportunity you wont want to miss. (id:50886)
Ed Lowe Limited
74 Forest Avenue
Wasaga Beach, Ontario
This fully serviced vacant lot on a desirable, family-friendly dead-end street offers the perfect opportunity to build a multi-unit home of over 2,000 sq. ft. The lot is cleared and ready, with gas, water, sewer, and hydro available at the lot line. A new survey is also available upon request. Enjoy ultimate convenience with a short walk to Wasaga Beach Area 1the worlds longest freshwater beach plus the Nottawasaga River, trails, parks, places of worship, tennis courts, library, restaurants, Walmart, grocery stores, and more. Whether you're planning a multi-family home for both income and living or designing your dream property, this location offers tremendous potential. Located near Wasaga's Main Beach redevelopment area, currently undergoing a multi-million-dollar transformation, this site combines strong investment appeal with a fantastic lifestyle opportunity small-town charm, year-round recreation, and a revitalized waterfront core. Don't miss the chance to secure prime land in one of Wasaga Beach's most sought-after areas. (id:50886)
Venture Real Estate Corp.
246 Mary Street
Orillia, Ontario
This LEGAL DUPLEX is an amazing opportunity for investors or anyone looking to enter the housing market and would like to supplement their mortgage payment! An income earning property located in the heart of Orillia; close to Orillia's Soldiers Memorial Hospital, Couchiching Beach Park, Shopping, Rec Centre, Schools and world famous Mariposa Market! Just minutes from Highway 11; this property is ideal for commuters heading south, or anyone heading North to Cottage Country! This home is situated on an extra deep lot, leaving ample opportunities for backyard usage or additions. This 2 storey home consists of a 2 bedroom, 1 bathroom unit on the second floor and a 3 bedroom, 1 bathroom unit on the main floor. The main floor unit has a large dining room and separate living room, perfect for entertaining or larger families. The main floor unit also includes access to the basement, with an abundance of additional storage and in unit laundry. Parking is no issue for this property, with large parking space located behind the home. Note: AC unit damaged during the Ice Storm. Seller will have the unit replaced upon the sale of the property. (id:50886)
Homelife Nu-Key Realty Ltd.
1962 Balkwill Line
Severn, Ontario
Level building lot on country road approximately 10 minute drive to Orillia. Opportunity exists to build on footprint of existing building which has little to no value. Nicely treed lot on paved road. (id:50886)
RE/MAX Right Move
Lot W4 Melissa Lane S
Tiny, Ontario
Over 2 Acres of Prime Waterfront Land on Southern Georgian Bay! Build your dream home or recreational retreat on this rare, ready-to-build waterfront lot in the prestigious Cedar Point area. Enjoy exceptional privacy with no homes on either side, stunning crystal-clear waters, and a sandy pebble beach, perfect for swimming, boating, and unforgettable sunsets. Highlights: 2+ acres of waterfront land, Unobstructed views & breathtaking sunsets, sandy, pebble shoreline with clean, swimmable waters, quiet & private with no direct neighbours, publicly serviced road with hydro available & year-round access, garbage pickup & more! Located just a short drive from Lafontaine, 40 minutes to Barrie, 2 hours to the GTA & Pearson Airport. Enjoy the best of nature & convenience in one of Southern Georgian Bays most desirable areas. Bonus: Additional escarpment lots with water views and secluded forest lots also available! Don't miss this rare opportunity to own a piece of paradise! Book your visit today! (id:50886)
Century 21 Percy Fulton Ltd.
10 Celestine Court
Tiny, Ontario
Awesome New renovation 2 storey spacious home with a non registered in-law suite, 3 bathrooms, 2 enclosed porches and large double car garage with inside entrance. 4+1 bedrooms, 2 large upper floor patios with a walkout from the Master bedroom which includes a 5pc ensuite bath. A separate guest cottage (needs work) plus 1 additional outbuildings all in as in condition. Large private lot with mature trees located in a cul-de-sac. Public park on the lake close by. (id:50886)
Sutton Group Incentive Realty Inc.
16 Dunes D Drive
Wasaga Beach, Ontario
Spacious and Bright Detached 4 bedroom house in Great Wasaga Beach Community. 9F Ceiling on main level. Laminate floors on main level. Modern kitchen with S/S appliances. Direct access from garage to the house.Close to trails, golf court, new community centre, library. Minutes to Beaches and amenities (id:50886)
Sutton Group-Admiral Realty Inc.
92 Mary Street
Clearview, Ontario
Welcome To 92 Mary Street, Your Peaceful Escape In The Heart Of Creemore! This Fully Remodeled And Renovated From Top To Bottom, Custom-Designed Home Blends Casual Elegance, Modern Comfort, And Timeless Style. The Bright, Open-Concept Living Area Features A Stunning Chef's Kitchen With New Cafe Appliances, A Massive Island, Quartz Countertops, Lots of Storage, Georgian Kitchen Custom Cabinetry, Pantry And Heated FloorsPerfect For Entertaining And Everyday Living. Offering Three Spacious Bedrooms, Each With A Walk-In or Enlarged Closet, And Two Newly Designed And Remodeled Full Bathrooms, The New Living Room Addition Boasts Cathedral Ceiling For Sumptuous Comfort And Functionality. Seamless Indoor-Outdoor Living Extends To A Brand-New Deck, Gazebo, Shed And Private Yard. Ideal For Relaxing Evenings Around The Fire Pit With Family And Friends. Every Detail Showcases High-Quality Craftsmanship, Allowing You To Simply Move In And Enjoy A Lifestyle Of Peace, Serenity, And Connection In The Sought-After Village Of Creemore. Close To Schools, Shopping, Restaurants, Cafes, Recreation, And A Lifestyle That Blends Community, Nature, And The Comfort Of A New Home Surrounded By Fully Grown TreYou Don't Want To Miss This Gem! This Turn Key Home Is Calling You To Creemore! New Metal Roof ('24), Board & Batten Siding ('25), 200 AMP Panel Upgrade ('25), And So Much More! Offers Accepted Any Time. (id:50886)
Exp Realty
73b Courtland Street
Ramara, Ontario
L-shaped Building Lot with privacy!! Main lot is 98.5 feet x 165 feet with a long wide driveway approximately 32.8 feet x 165 feet. So Many Options Here!! Zoned as VR you have many options from building a detached dwelling to multiple dwellings to home occupation and more! Check for more information with the Townhip of Ramara. Located in the heart of cottage country along the northeastern shores of Lake Simcoe and Lake Couchiching! Total Almost .5 Acres! Surrounded by woods. Great, quiet rural neighborhood. Only minutes to Orillia where one can find great shopping, library, entertainment options and an array of excellent restaurants and coffee shops. Just Steps Away From The Breathtaking Lake Simcoe. Within walking distance to Atherly Community Park. This Is A Slice Of Paradise That You Won't Want To Miss. All costs and due diligence to acquire a building permit are the Buyers responsibility (id:50886)
Main Street Realty Ltd.
129 Union Boulevard
Wasaga Beach, Ontario
Discover your new home in the River's Edge community of Wasaga Beach! This charming 1315 sq ft, open-concept house offers 3 cozy bedrooms and 2.5 bathrooms, making it perfect for families. Enjoy the warmth of natural light streaming through large windows, complemented by stylish 12x24 tile and vinyl plank flooring throughout the main living areas, while the bedrooms feature comfortable carpeting. With convenient access to a single garage, laundry in the basement, and window coverings included, this home is designed for easy living. The generous backyard provides a perfect space for outdoor relaxation and play. Located just steps from the new elementary school, this family-friendly neighbourhood is ideal for A++ tenants ready to create lasting memories. Don't miss out on this wonderful opportunity! (id:50886)
Right At Home Realty
Lot 14 Pineshore Crescent
Tiny, Ontario
Discover the perfect opportunity to create your dream home on this prime building lot at Lot 14 Pineshore Crescent. Just a five-minute walk to the private Deanlea Beach, youll enjoy soft sand, stunning Georgian Bay sunsets, and a true cottage-country atmosphere every day. This property offers the ideal setting for a custom buildwhether you envision a year-round residence or a seasonal retreat. Launch your boat nearby, take evening strolls to the shoreline, and soak in the tranquility of this sought-after neighbourhood. Conveniently located, youre only about 15 minutes to Midland for shopping, dining, and marina amenities, and just 20 minutes to Wasaga Beach, famous for its vibrant waterfront. All this, while being nestled in a quiet community that values privacy, natural beauty, and a relaxed lifestyle. This property offers excellent utility services for added convenience and ease of development. Natural gas and hydro are readily available, with municipal water conveniently located at the lot line. The area is well-serviced with modern essentials including high-speed internet access. Additionally, curbside recycling and garbage collection are provided, ensuring everyday practicality for future owners. Lot 14 Glen Avenue North is more than just a piece of landits the start of your next chapter in Tiny. (id:50886)
Revel Realty Inc.
97 Bishop Drive
Barrie, Ontario
Gleaming clean and beautiful house for rent. Waiting for clean and respectable tenant to enjoy. Can be rent for monthly or yearly. Cleaning service and outdoor maintenance can be included for extra fee. Any question welcome. (id:50886)
Homelife New World Realty Inc.
39 & 43 Campbell Avenue
Oro-Medonte, Ontario
Build Your Dream Escape - Prime Land Just Steps to Lake Simcoe! Discover the perfect canvas for your cabin or cottage retreat on this 1-acre treed parcel of land with a serene stream running through. This beautiful vacant parcel of land consists of two separate PINs with an incredible opportunity to create your own getaway just steps from Lake Simcoe, nestled between the vibrant cities of Barrie and Orillia - and all less than an hour from the GTA. Whether you're looking for a peaceful weekend escape or an outdoor enthusiasts haven, this location has it all: Endless Recreation: Enjoy boating, fishing, swimming, and hunting just steps from your door, with quick access to Lake Simcoe's pristine waters and the best boat launch in Oro-Medonte just 2 km away. Year-Round Adventure: Hit the slopes at nearby Horsehoe Resort and Mount St Louis Moonstone, explore scenic hiking trails, and test your skills at a premier mountain biking facility just minutes from your door. Serenity Meets Accessibility: Surrounded by nature yet close to modern amenities, shops, and dining in both Barrie and Orillia. You'll also find Natural Gas and high-speed internet already at your lot line. Allowing for a small cabin, cottage or year round home, this is your chance to design a cozy retreat tailored to your vision. Don't miss this rare opportunity to own land in one of Ontarios most sought-after recreational corridors. Start building your dream - where nature, adventure, and convenience meet. (id:50886)
Keller Williams Experience Realty
223 Laclie Street
Orillia, Ontario
This beautifully renovated 5-bedroom, 4-bathroom home is move-in ready and packed with over $200K in upgrades. Every inch has been thoughtfully updated, featuring modern finishes and plenty of space for comfortable living. Located just a 4-minute stroll to the lake and only 3 minutes to downtown, you'll love the perfect blend of outdoor charm and city convenience. Public transit is right at your doorstep, with a golf course, church, and all major amenities just minutes away. Safety and efficiency are also top of mind: interconnected fire alarms, fire-rated bedroom doors, and fire-rated drywall between the first and second floors. Major updates include a new roof (2017), furnace (2022), A/C (2024), and a new water meter. Don't miss this rare opportunity to own a fully upgraded home in one of Orillia's most desirable neighbourhoods! (id:50886)
RE/MAX Hallmark Chay Realty
98 Bayfield Street
Barrie, Ontario
Walking distance to the lake with huge potential. Rare find in downtown Barrie. Multi use building. 1302 sqft of office space on main level along with a spacious residential bachelor unit. Two x 1 bedroom apartments are on the second floor approx. 1616sqft (3 residential units and 1 commercial toal of 2918 sqft). Turn keyoperation including side building sign rental contract for extra income. Viewing of residential units upon accepted offer. Property with huge 49 x161 ft lot. Many new updates. Don't miss this incredible opportunity. Possible VTB. **EXTRAS** The building offers 9 commercial tenant parking spots and 3 residential parking spots. Laundry facilities plus extra storage located in basement. (id:50886)
Keller Williams Realty Centres
250 Ridge Road W
Oro-Medonte, Ontario
Bring your agri-business vision to 12.8 acres at 250 Ridge Rd W, minutes to Lake Simcoe. Prime Agricultural Parcel in Oro-Station - Unique Development Opportunity! Discover the potential of this exceptional vacant farmland which is gently sloped from back to front. Zoned A/RU (Agricultural/Rural), this versatile property offers an extensive range of permitted uses, making it perfect for investors, entrepreneurs, or those seeking their rural dream property. Permitted Uses Include: 1) Agricultural Operations: Intensive farming, specialized agriculture, market gardens, and hobby farming 2) Equestrian Facilities: Perfect for horse enthusiasts and equestrian ventures 3) Business Opportunities: Custom workshops, farm produce sales outlets, bed & breakfast establishments 4) Unique Cannabis Opportunity: Cannabis Production and Processing Facility permitted with specific setback requirements 5) Conservation & Forestry Uses: Environmental stewardship opportunities 6) Commercial Ventures: Veterinary clinics, private clubs, portable asphalt plants. Single detached dwellings are specifically not permitted on this parcel under current zoning exceptions. Located in the heart of Oro-Medonte's agricultural corridor, you'll enjoy fertile soils ideal for various agricultural ventures while maintaining convenient access to urban amenities. Perfect For: 1) Agricultural entrepreneurs and commercial farmers 2) Cannabis cultivation and processing ventures 3) Equestrian facility developers 4) Specialty workshop and business operations 5) Conservation-minded investors. This exceptional property offers rare commercial agricultural opportunities with unique cannabis cultivation rights, one of only TWO properties in Oro-Medonte with this right. The specific zoning exceptions create distinctive investment potential in one of Ontario's most desirable rural areas. Flexible terms may be available including a VTB. (id:50886)
Right At Home Realty
850 15 Line N
Oro-Medonte, Ontario
99.79 acres with significant development potential located close to new development, existing residential & commercial properties, major shopping, dining and entertainment, Lakehead University, Costco, and essential services. Also near the recently announced site for the new hospital! Orillias municipal boundaries require expansion to accommodate growth and this property is situated in one of the two focus study areas which could lead to anticipated beneficial zoning changes. Zoned Agricultural/Rural and the Buyers are responsible for conducting their own due diligence regarding zoning, servicing, and future land use possibilities. Dont miss your chance to invest in one of the regions most promising development parcels. Houses at 838 and 886 Line 15 N are not included in this parcel for sale (there are no houses on this property, however, there are two out buildings) (id:50886)
Century 21 B.j. Roth Realty Ltd.
8968 County Road 9
Clearview, Ontario
An incredible opportunity to build your dream home in the charming village of Dunedin. This 66 x 108 lot is ideally situated just steps from the scenic Mad River, directly across from Dunedin River Park, and only minutes to downtown Creemore with its boutique shops, cafes, and vibrant community life. Outdoor enthusiasts will love being a short drive to Devils Glen Ski Club, golf courses, and the Bruce Trail. Whether you're looking for a year-round residence or a weekend retreat, this property offers the perfect blend of small-town charm and four-season recreation. Bring your vision to life in one of the areas most sought-after locations. (id:50886)
RE/MAX Hallmark Chay Realty
0 Symond Avenue
Oro-Medonte, Ontario
Perfect Opportunity To Build Your Own Oasis On This Perfect Half Acre Building Lot In Oro Park, Just Steps From Lake Simcoe On Quiet Dead-End Road,Live Amongst Waterfront And Recently Built Custom Homes. Only 10 Min Drive To Barrie & Orillia W Easy Access To Hwy 11 & 400. Shopping, Grocery Stores, Golf Courses, Rec Areas All W/In 10 Min Drive. Sand Beaches & Parks W/In Walking Distance. Access To A Boat Launch On 9th Line. Hydro, Gas, Phone & Internet Avail. Snow Plow & Garbage Pick Up On Street (id:50886)
Homelife Frontier Realty Inc.

