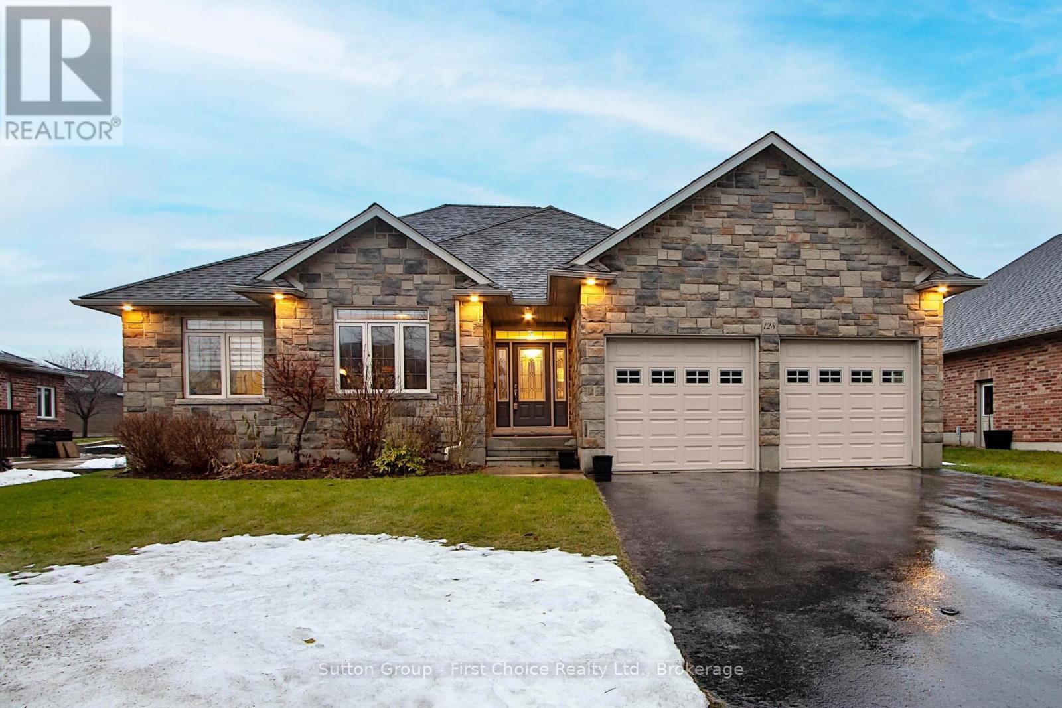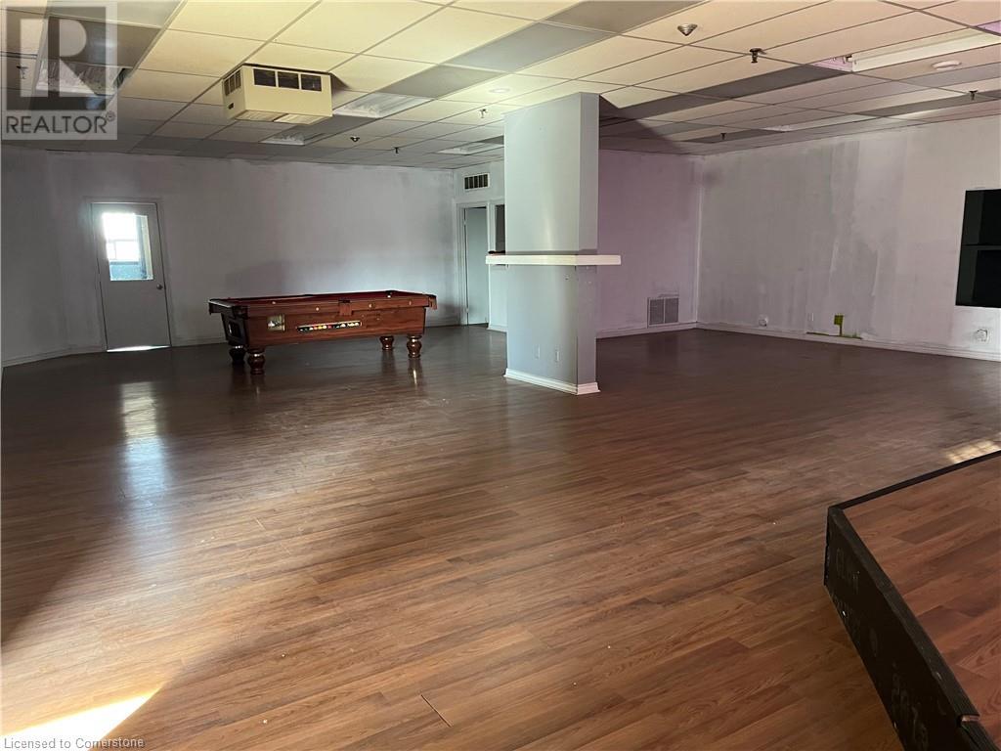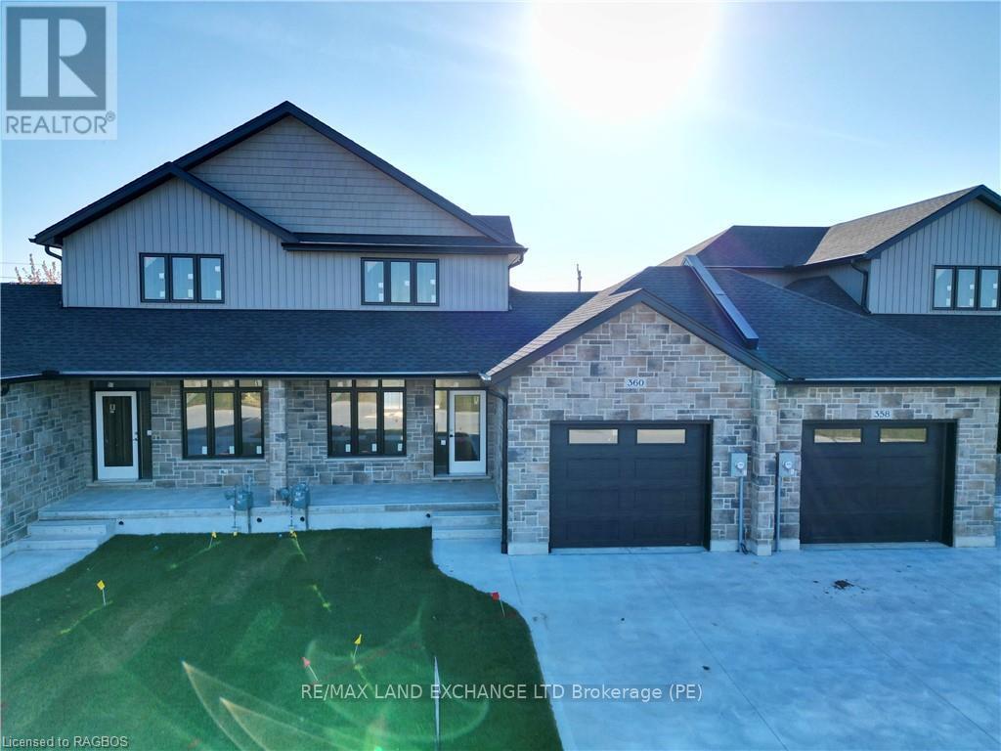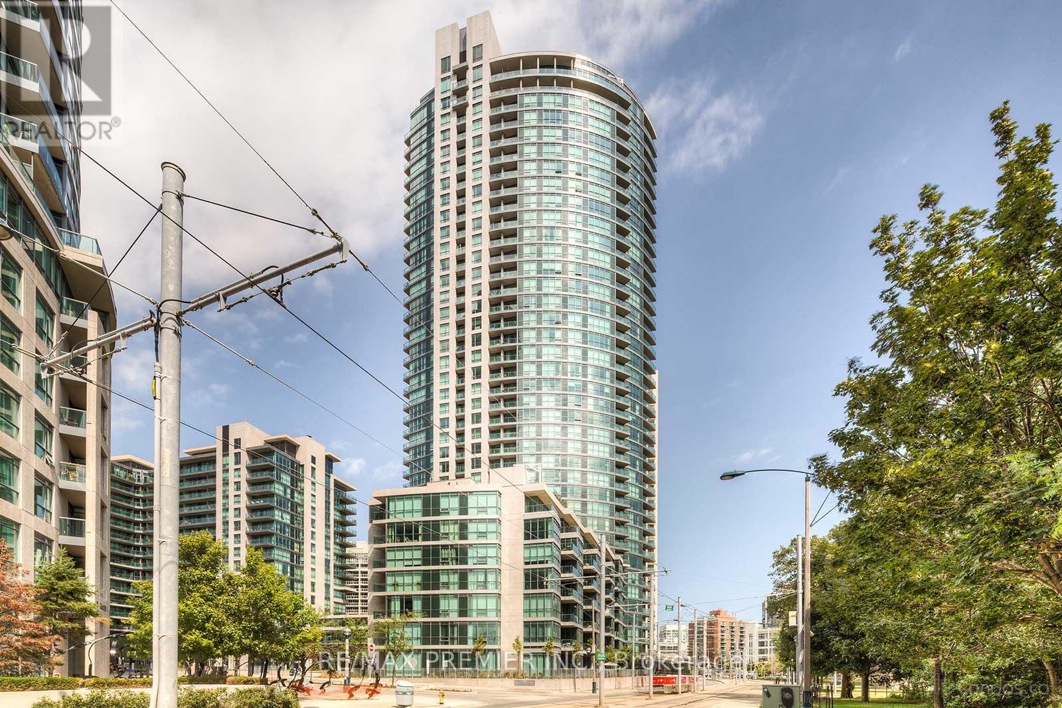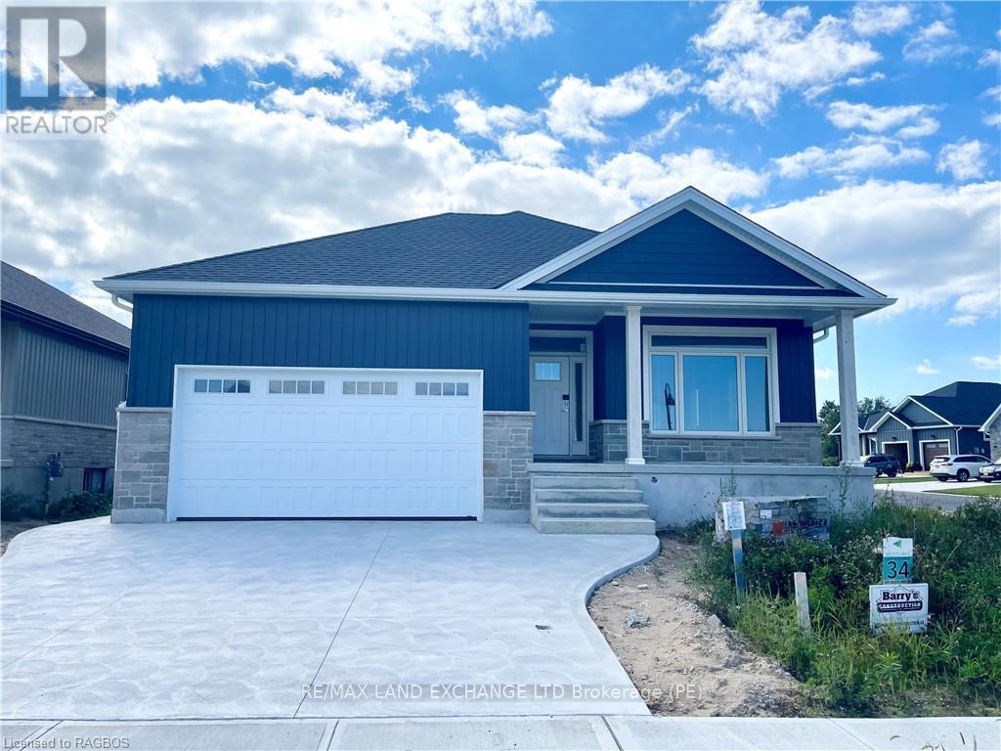128 Sir Adam Beck Road
Stratford, Ontario
A most sought-after address. This beautiful bungalow on Sir Adam Beck offers a comfortable and stylish lifestyle with a large front entrance with separate den/office area with glass doors. The large great room features a tray ceiling, engineered hardwood floors, a gas fireplace, and ample space for entertaining. The kitchen overlooks the dining area and leads to a terrace door that opens onto a recently refinished wood deck with a BBQ hookup and a main floor laundry with another separate exit to the rear yard. The spacious primary bedroom includes a tray ceiling, a 5-piece ensuite bathroom with a jet tub and a separate shower, and a walk-in closet. The second bedroom or guest room has access to the main 4 pc bath. The basement has a generous living space open to your imagination of a media or games room all with in-floor heating. A future design of a third bedroom has possibilities still allowing for an extensive storage and mechanical room. The mechanicals including heat pump, central air, water softener and water heater have all recently been updated. The backyard boasts mature evergreens for privacy, creating a serene outdoor space, a two-car garage and room for storage If you're looking for a move-in ready bungalow with a great address, this is the one for you! Contact us today to schedule a viewing. (id:50886)
Sutton Group - First Choice Realty Ltd.
4101 - 65 St Mary Street
Toronto, Ontario
Welcome To U Condominiums, Superbly Located Within Minutes To Yorkville Shopping District, University Of Toronto, Queens Park, Manual Life Centre, Government Offices, Hospitals, 5 Star Restaurants, Cafes, Quick Access To Yonge & Bloor Subway Lines. Beautiful & Bright 2 Bedroom Plus Den Unit With Breathtaking South Skyline View, Approx 1475Sqft With 2 Balconies As Per Builder Plan, Floor To Ceiling Windows, Engineered Hardwood Flooring Thru Out Unit, B/I Appliances In Kitchen With Corian Countertop Centre Island. Building Has Excellent Amenities, 24Hrs Concierge, Rooftop Lounge, Gym & Cardio Room **** EXTRAS **** B/I Appliances, Miele Paneled Fridge, Stove Cook Top, Oven, Microwave, Dishwasher, Corian Top Centre Island, Front Load Stacked Bloomberg Washer & Dryer, All Electrical Light Fixtures & Window Coverings, 1 Parking & 1 Locker (id:50886)
RE/MAX Hallmark Realty Ltd.
205 Forest Street E Unit# 8
Dunnville, Ontario
Large, bright space on second level. Great for a gym, dance studio or offices. Features shared kitchenette, washrooms and foyer. Recent central air and ducted hi eff natural gas heat (on roof). Tenant pays utilities and tenant insurance. Landlord pays taxes and building insurance. Common parking. Note that space may be divisible and additional office space may be available from $299 per month plus utilities. (id:50886)
Royal LePage State Realty
205 Forest Street E Unit# 6
Dunnville, Ontario
3 office spaces available on second floor. Landlord would like minimum 2 year lease. Rent is $999.00 +HST - plus heat, hydro and water. Parking is available. Shared foyer, washroom and kitchen area (not included in the square footage). Recent central air and ducted hi off natural gas heat (on roof) Contact LA for list of allowable uses. Additional space may available from $299.00+HST. (id:50886)
Royal LePage State Realty
205 Forest Street E Unit# 2nd Floor
Dunnville, Ontario
Large office space located on second level. Approximately 4,000 square feet. Washrooms with shower, kitchenette, & foyer. Recent central air and ducted hi eff natural gas heat (on roof). $2,200 per month plus HST. Rent includes utilities (based on average usage). Landlord pays taxes and building insurance (id:50886)
Royal LePage State Realty
360 Rosner Drive
Saugeen Shores, Ontario
The exterior is complete for this brand new 2 storey freehold townhome at 360 Rosner Drive in Port Elgin. This model is 1703 sqft with a full unfinished basement that can be finished for an additional $30,000 including HST. The basement would include a family room with gas fireplace, full bath, den and 4th bedroom. The main floor will feature 9ft ceilings, Quartz counters in the kitchen, hardwood and ceramic flooring, 9ft patio doors to a covered back deck measuring 10 x 12'6, primary bedroom with ensuite and laundry. Upstairs there are 2 bedrooms and a 4pc bath. The yard will be entirely sodded and the driveway is concrete. HST is included in the asking price provided the Buyer qualifies for the rebate and assigns it to the Seller on closing. Interior colour selections maybe available for those that act early. Prices subject to change without notice (id:50886)
RE/MAX Land Exchange Ltd.
475 - 209 Fort York Avenue
Toronto, Ontario
Beautiful Furnished Bachelor with Murphy Bed At Neptune 2 Condo Waterpark City. Impressive Amenities. 24 Hour Concierge,Indoor Pool, Party Room, Sauna, Hot Tub, Gym. Short walk To Lake Ontario.Close to CN Tower, Rogers Centre, TTC Streetcar, Gardiner Expressway, Parks and so much more! **** EXTRAS **** Use Of: Stainless Steel Fridge, Stove, Dishwasher, Over The Range Microwave, Stacked Washer/Dryer, Murphy Bed & Some Furnishings. Tenant Pays Hydro & Tenant Insurance (id:50886)
RE/MAX Premier Inc.
159 Westlinks Drive
Saugeen Shores, Ontario
This 1453 Sqft bungalow is located in a Golf Course Community; at 159 Westlinks Drive in Port Elgin. The main floor features an open concept great room, dining area and kitchen with gas fireplace, 9ft ceilings, hardwood floors, Quartz kitchen counters and walkout to a covered rear deck 9'6 x 14. The balance of the main floor features a primary bedroom with walk-in closet and 3pc bath, den, laundry room and powder room. The basement will be almost entirely finished featuring a family room, 2 bedrooms, and full bath. There is a monthly Sports Membership Fee of $135 that must be paid providing access to golf, pickleball / tennis court and fitness room. HST is included in the purchase price provided the Buyer qualifies for the rebate and assigns it to the Builder in closing. Prices subject to change without notice (id:50886)
RE/MAX Land Exchange Ltd.
1211 - 100 Harrison Garden Boulevard
Toronto, Ontario
Discover The Epitome of Luxury Living in this Exquisite Tridel Building; THE AVONSHIRE, Ideally Situated in the Heart of North York. This Stunning, RENOVATED 9-Foot Ceiling CORNER UNIT Boasts a Generous 2-bedroom """"Plus Large Den (3rd Bedroom)"""" Layout, Offering the Versatility to Transform the Den into a Third Bedroom. The Integrated California Closet Serves As An Elegant Showcase, Perfectly Accommodating The Shopping Needs of Even The Most Discerning Fashionistas. Spanning an Impressive 1,454 Square Feet, this Residence Showcases Breathtaking, Unobstructed Views of the Iconic CN Tower & the Vibrant City Skyline to the South and West. Upon Entering, you are Welcomed into a Spacious Open-Concept Living Area Combine W/ Family Room, Seamlessly Flowing Into an Expansive Kitchen Outfitted With Premium Stainless Steel Appliances. The Centerpiece is a substantial island with a breakfast bar, perfect for Both Casual Dining & Entertaining, Complemented by an Abundance of Storage Options. Both the Primary & Secondary Bedrooms Feature Luxurious Ensuite Baths & Walk-In Closets, Ensuring Privacy & Comfort. The Den, Adorned W/Elegant Glass French Doors, Offers a Private Retreat Ideal for a Home Office, Quiet Reading Nook or a 3rd BR. Additional Features Include a Coveted Premium Parking Spot & a dedicated Locker for Extra Storage. Residents enjoy Unparalleled Convenience With Easy Access to the TTC Subway, Highway 401, Whole Foods, & an Array of Shops, Parks, & Esteemed Schools. This Prestigious Building Offers 24-hour Concierge Service & an Array of Luxurious Amenities, Including an Indoor Pool, Sauna, Party Room, Guest Suite, Library, and Billiards Room. A Shuttle Bus Service to the Sheppard Subway Further Enhances Accessibility and Convenience. Experience a Lifestyle of Elegance and Comfort in this Prime North York Location, Where Every Detail Has Been Thoughtfully Designed for Discerning Residents. **** EXTRAS **** TOP Of The Line Appliances (Approx Value 15k), Hunter Douglas Blinds Throughout. All Elfs and Window Coverings (id:50886)
RE/MAX Realtron Smart Choice Team
1680 Linkland Court
Ottawa, Ontario
Flo Step into this stunning 5-bed estate with a gourmet kitchen that seamlessly flows into a bright family room. The kitchen features an oversized island with a wine bar. The sunken family room boasts a striking floor-to-ceiling feature wall, a cozy gas fireplace, and soaring cathedral ceilings, with windows that reach up to the second floor, flooding the space with natural light. Elegant formal living and dining rooms provide additional areas for sophisticated gatherings and a den on the main floor. Upstairs, four spacious bedrooms, highlighted by an extraordinary master suite. This private retreat features a double-sided gas fireplace, a massive walk-in closet, and a spa-like 5 piece ensuite. The finished basement, accessible from the garage, includes a large family room with a bar, a bedroom with above-ground windows, and a full bath. Step outside to your backyard oasis, featuring a heated saltwater, and a playground. Don't let this rare chance slip away your dream residence awaits. ** This is a linked property.** (id:50886)
Details Realty Inc.
37 - 355 Sandringham Crescent
London, Ontario
Investors, contractors, renovators, here is your chance to purchase a 3 bedroom, 1.5 townhome in desirable South London. Main level offers eat-in kitchen, dining and living areas. Upstairs find 3 bedrooms and a 4 piece bathroom. Extra space downstairs with rec room, along with laundry and storage. Private patio out back. Won't last long at these prices! Opportunity to make this home your own! (id:50886)
A Team London
00 Jim Kimmett Boulevard S
Greater Napanee, Ontario
Prime location on two different roadways! This is a perfect spot to build your next business venture, the lot boasts plenty of frontage on both County road 1 and Jim Kimmett Blvd., with 2.02 acres of flat buildable land, the sky's the limit! Zoned Arterial Commercial (C2-20-H),this lot lends itself to a variety of commercial establishments and has lot's of vehicle traffic! Don't miss out on this area of town, it's close to the 401, and is prime for development! (id:50886)
Century 21-Lanthorn Real Estate Ltd.

