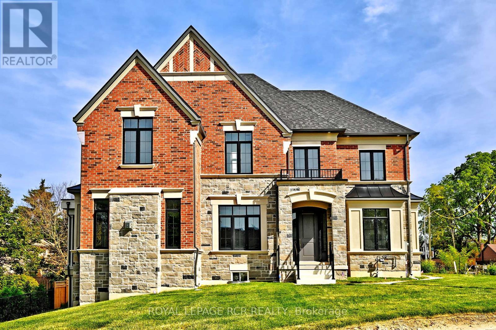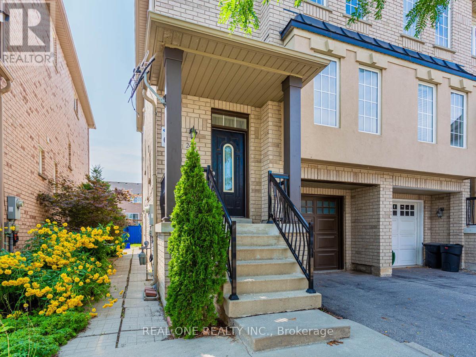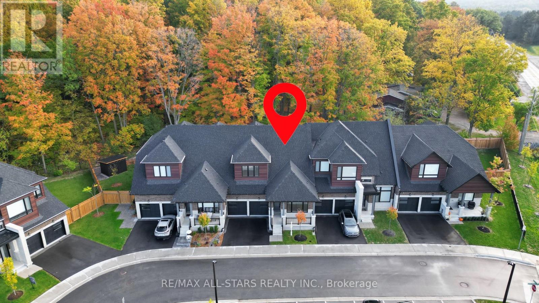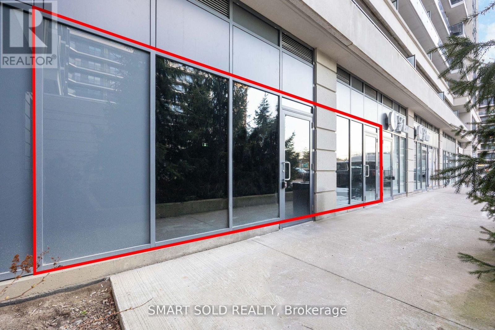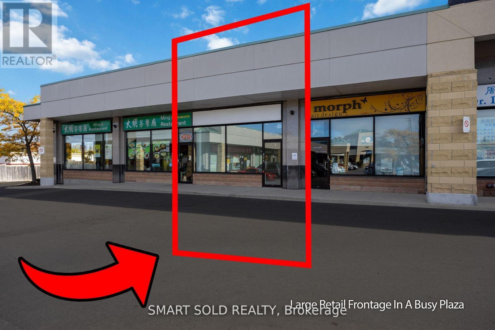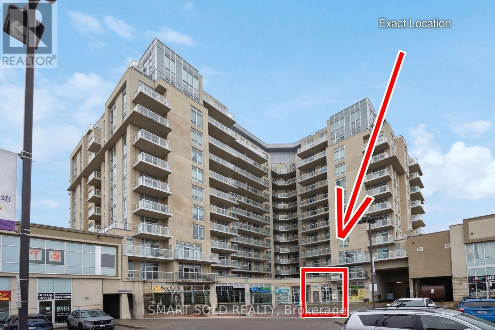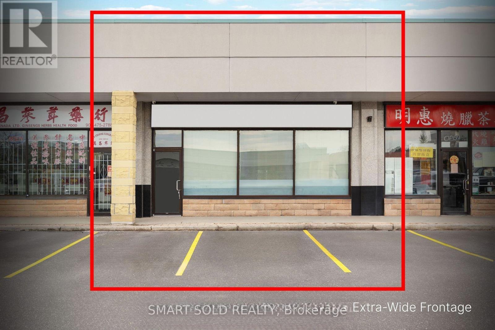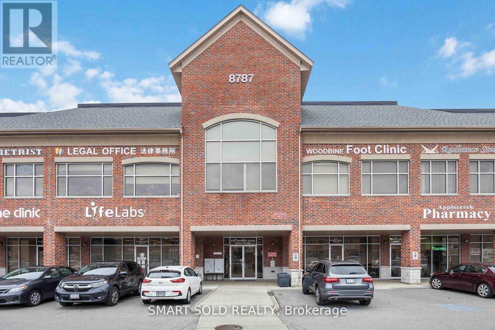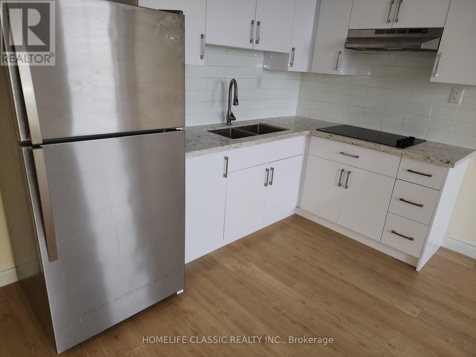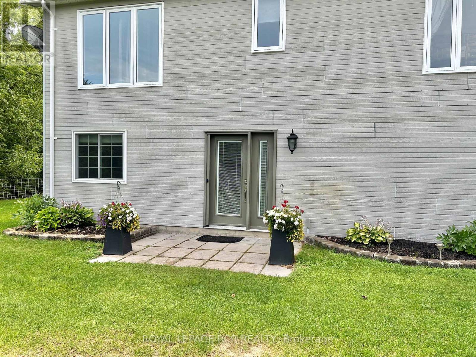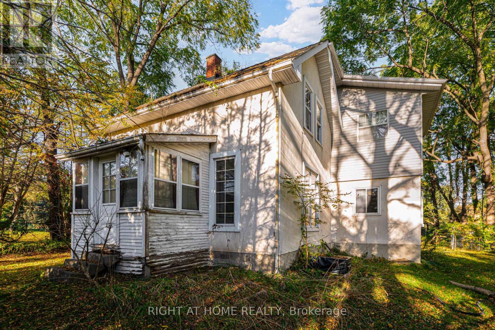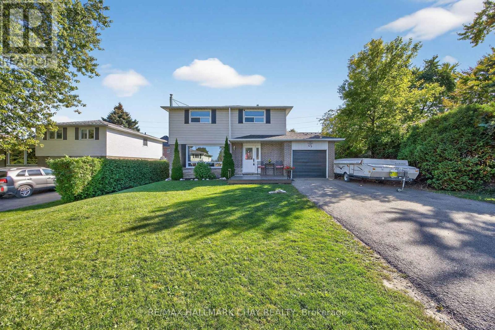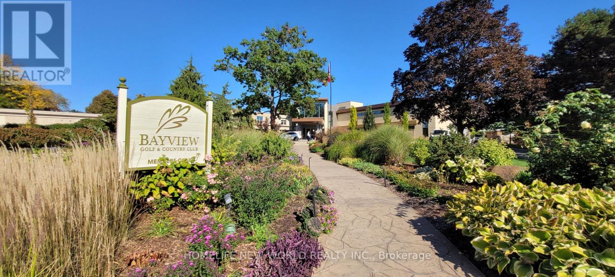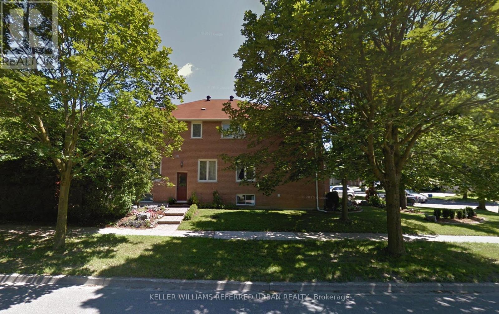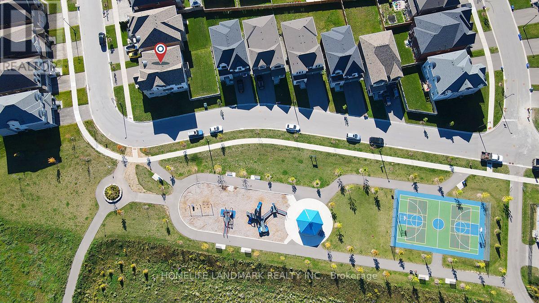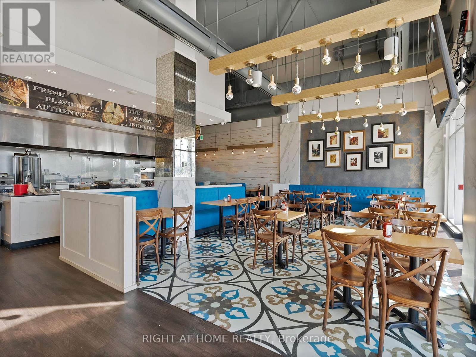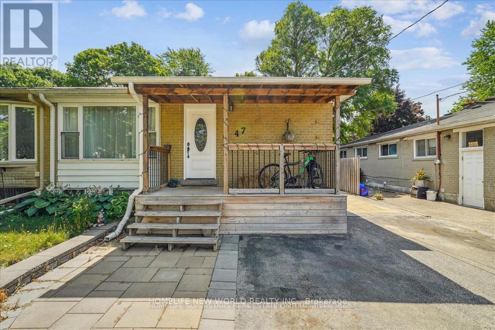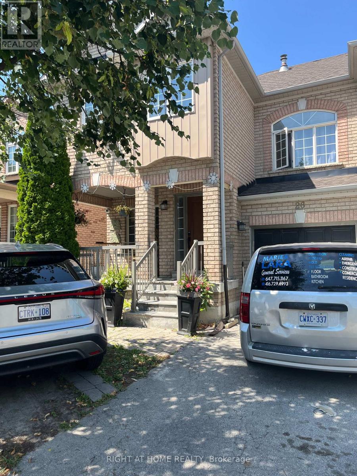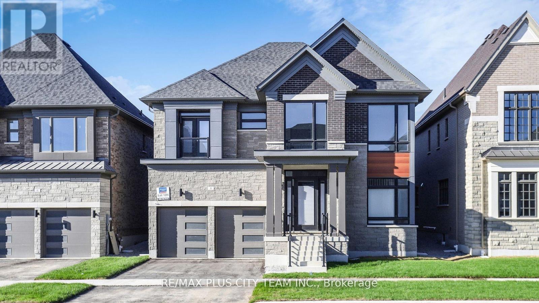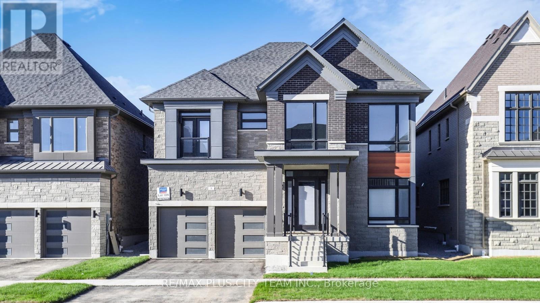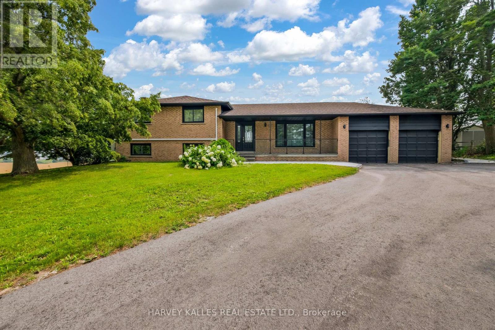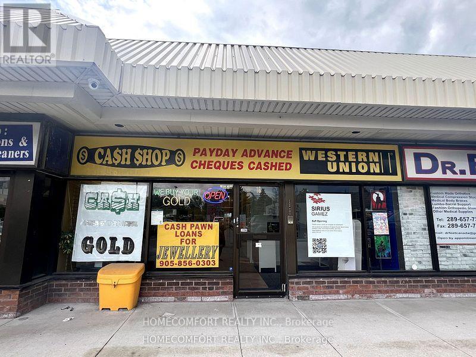10 William Heath Court
Aurora, Ontario
This stunning newly built 4-bedroom, 4-bathroom Allegro home offers over 2,900 sq ft of refined living in a sought-after Aurora neighbourhood. Featuring 10-ft ceilings with coffered details, Vintage Oak hardwood floors, and oversized windows, the main floor includes a formal dining room, office with bay windows, and a great room with gas fireplace. The chefs kitchen boasts Miele appliances, custom cabinetry, Silestone counters, and a spacious island with breakfast bar, opening to a bright breakfast nook and 200 sq ft covered loggia through extra-wide four panel sliding doors. Upstairs, the primary suite impresses with a coffered ceiling, large walk-in closet, and spa-like 5-pc ensuite with freestanding tub and glass shower. Upper-level laundry, a walkout basement, and a 2-car garage complete this exceptional home. (id:50886)
Royal LePage Rcr Realty
Lower - 24 Coast Avenue
Vaughan, Ontario
Well-Maintained, Self-Contained Ground Level Unit Boasting High Ceiling, Lots of Light with Large Windows & Walk-Out to Backyard. Great Location with Quick Access to Hwy 400, Canada's Wonderland, Shopping Mall, Parks, Restaurants & Amenities, Community Centre & More. Tenant Pays 25% of All Utilities. Upper Level is Rented Separately. (id:50886)
Real One Realty Inc.
5 Vern Robertson Gate
Uxbridge, Ontario
Builder Inventory Blow Out Sale! $200,000 price adjustment! Only 3 premium builder inventory units with the top Level 4 upgrade packages remain. Builder say's "Move Them"! This first time offered "Kingswood" model bungaloft backs onto a private treed yard and boasts 2381 square feet of refined upscale living not including the 814 square feet of professionally finished basement. The heart of this popular model is the light filled great room with electric fireplace, towering 20' ceiling and open to the sleek modern two-tone kitchen featuring gray ribbed upper cabinets, black lower units, full slab backsplash and black designer fixtures and hardware. The soaring open to above ceiling draws your eyes to the loft overlooking the great room. This contemporary multi-functional loft space can accommodate any number of desired living needs. You'll enjoy the private serenity of the beautiful main floor primary suite with lovely 4 pc ensuite and large walk-in closet. A home office / den is strategically located just off the front door entry and enjoys abundant light through its large picture window. In addition to the main floor primary bedroom, two additional bedrooms are located on the second floor along with the open loft area and 5-piece bathroom. Easy care 5" wide engineered hardwood flows through both level of this stunning townhome. The mostly finished basement with plenty of additional storage space features a high ceiling, above grade windows, custom wet bar, 4 pc bathroom and additional bedroom / basement office. Seeing is believing...book your viewing today! (id:50886)
RE/MAX All-Stars Realty Inc.
127&128 - 372 Highway 7 E
Richmond Hill, Ontario
Newly leased with a strong cap rate, this prime two-unit commercial property offers an outstanding turnkey investment in the high-demand Markham/Richmond Hill corridor. Ideally located on busy Highway 7 between Bayview and Leslie, this versatile 600 sq.ft. space supports a wide range of retail and service uses, ensuring consistent leasing demand. With ample ground-level parking in front and two exclusive underground spots, accessibility is a major plus. A rare opportunity to own a fully tenanted, income-generating asset in one of the GTAs fastest-growing commercial hubs. *Photos were taken prior to current tenant occupancy. (id:50886)
Smart Sold Realty
39 - 8390 Kennedy Road
Markham, Ontario
Investor Opportunity! Secure a fully tenanted, high-exposure commercial unit in the bustling New Kennedy Square. One of Markham's most active retail plazas. This 818 sq.ft. The unit just signed a new lease at a strong cap rate, offering immediate, stable cash flow. Facing the main parking lot for maximum visibility and foot traffic, the unit has been fully renovated with upscale finishes, including premium tiling, modern ceiling, smart bidet toilet, floating sink, and water heater. Zoned for a wide range of uses such as medical, wellness, retail, or professional services, it's a turnkey asset in a high-demand, fully leased plaza with hundreds of parking spaces and close to York University, Downtown Markham, and Markville Mall. A rare chance to add a prime, income-generating property to your portfolio! (id:50886)
Smart Sold Realty
1069 - 8321 Kennedy Road
Markham, Ontario
Newly leased with a strong cap rate, one of the best units at the super busy "Langham Square" in Markham, facing the main parking lot! Apps, 700 sqft, with practically any commercial retail uses permitted, including clinics, medical office, fast food, restaurant, variety store, massage/wellness spa, bubble tea/coffee shop, vape store, and more. Public transit to the door. York University, Downtown Markham, Markville Mall, and much more are within minutes. A rare opportunity to own a fully tenanted, income-generating asset in one of the GTA's fastest-growing commercial hubs. *Photos were taken before current tenant occupancy. (id:50886)
Smart Sold Realty
2 - 8392 Kennedy Road
Markham, Ontario
Investor Opportunity! Secure a fully tenanted, high-exposure commercial unit in the bustling New Kennedy Square, one of Markham's most active retail plazas. This 660 sq.ft. The unit just signed a new lease at a strong cap rate, offering immediate, stable cash flow. Facing the main parking lot for maximum visibility and foot traffic, the unit has been fully renovated with upscale finishes including premium tiling, modern ceiling, smart bidet toilet, floating sink, and water heater. Zoned for a wide range of uses such as medical, wellness, retail, or professional services, its a turnkey asset in a high-demand, fully leased plaza with hundreds of parking spaces and close to York University, Downtown Markham, and Markville Mall. A rare chance to add a prime, income-generating property to your portfolio! (id:50886)
Smart Sold Realty
239 - 8787 Woodbine Avenue
Markham, Ontario
Located at 8787 Woodbine Avenue, near the corner of HWY 7 and Woodbine, this newly renovated property boasts approximately 500 square feet of premium second-floor space, fronting onto Woodbine with your own Signage Space, ideal for many uses. ***Strategic Location: Situated with easy access to Highways 404 and 407, ensuring convenient connectivity for clients and staff. Join a thriving community of established businesses, including a pharmacy, dental office, laboratory, x-ray office, optometrist, beauty spa, Pilates studio, and Chinese Medicine College and Cancer Institute. Modern Facilities: Enjoy a newly renovated space designed to meet the needs of modern healthcare and professional services.***High Visibility: Benefit from a prime location in a bustling area with significant foot traffic and excellent accessibility.***Tons of parking: Accessibility is essential to any business. There are endless amounts of parking available to you around the clock in this 24/7 building. Customers can park their car directly in front of the unit and walk up. Whether you're looking to expand your business or invest in a commercial property, 8787 Woodbine Avenue, Unit 239 offers the perfect blend of convenience and professional prestige. ***The Condo Fee Includes Hydro, Gas, Heat, Cac, Water, Parking, Common Element, Building Insurance (id:50886)
Smart Sold Realty
4 - 5 Main Street S
Uxbridge, Ontario
Completely Renovated 1-Bedroom Apartment In The Heart Of Uxbridge With New Kitchen And Bathroom, New L E D Light Fixtures, Fridge And Stove. Amazing Location, Great Neighbours. Rent Includes Water and Hot Water. Tenant pays own Hydro as separately billed. Parking Extra. (id:50886)
Homelife Classic Realty Inc.
7425 Concession 2 Road
Adjala-Tosorontio, Ontario
Walk-out 1 bedroom rental north of Alliston, south of Barrie. Country farm property surrounded by the peaceful sounds of nature, tranquility and quiet location. Inclusive (heat/ hydro/ water), freshly painted with new floors. Park in driveway walk around left of the house. (id:50886)
Royal LePage Rcr Realty
315 Main Street N
Newmarket, Ontario
Rare Opportunity to own a home on one of Newmarket's largest remaining in-town lots, offering 3.37 acres of unparalleled privacy! Bring your vision and some elbow grease! Restore this solid 1900s home to its original charm or construct your new dream home here. The property backs onto the Nokiidaa Bike Trail, is walking distance to Newmarket and East Gwillimbury GO stations and is less than a 5 minute drive to Highway 404 at Green Lane. The existing home is need of some TLC, but the bones are good! With over 1700 sq ft above grade, the home is substantial in size offering 5 bedrooms and 2 full bathrooms, a living and family room, and formal dining with large eat-in kitchen. There is a detached barn with a section that has been converted into a double car garage. Floor plans and aerial views of property are available on the virtual tour link. Virtually renovated photos have been added to spark your imagination! (id:50886)
Icloud Realty Ltd.
49 Brown Street
New Tecumseth, Ontario
Great value for this home in a lovely friendly small town that is a great spot to raise a family with a very low crime rate, good schools and an active community. A short walk to school, and the town centre. Great double paved driveway allows for side by side winter parking with ease, large fenced lot with covered deck which can be enjoyed year round. Inside has a suitable layout with dining room with walk out to deck making cooking and bbqing easy, spacious kitchen, 4 bedrooms, and a finished basement. New roof in 2023. Great location for anyone needing to commute to the city or airport areas. (id:50886)
RE/MAX Hallmark Chay Realty
11 Fairway Heights Crescent
Markham, Ontario
Very well renovated and maintained house in a prestigious area surrounded by bayview country club. There is a magnificent gym (current use as office)with a 180 degree panoramic view out to the garden and golf course. Superb neighbourhood, a must see property. (id:50886)
Homelife New World Realty Inc.
Lower - 132 Old Surrey Lane
Richmond Hill, Ontario
**You Will Not Believe It's A Basement!!** ** ALL INCLUSIVE RENT INCLUDING PARKING** Large, bright basement apartment with 9 foot high ceilings! Separate Side Door Entrance. Apartment Has Reverse Osmosis Water Filtration System. Lots Of Storage Space. Separate en-suite laundry room! Central Vacuum! Rent includes all utilities(Heat, Hydro, & Water)! 2 Parking spots available on the driveway! Close To Transportation, Schools, Hwy 7 & 407 ETR. Seeking long term tenants who hope to renew the lease for multiple years to come! Maximum 3 occupants. This apartment is ideally suitable for a professional couple. (id:50886)
Keller Williams Referred Urban Realty
56 Connell Drive
Georgina, Ontario
Discover 56 Connell Dr. the blissful living in this executive 4-bedroom, 5-bathroom detached home built by renowned builder Treasure Hill. Perfectly situated on a premium 55 wide frontage corner lot, this stunning residence offers breathtaking views of the community central park, playground, and trails leading to park and pond. With most windows overlooking green space and natural sunlight streaming throughout, every corner of this home feels bright and inviting.Designed with elegance and comfort in mind, the home features soaring 9 ceilings with crown moulding on both the main and second floors, an open-concept layout with hardwood floors, a private main floor office, and a modern chefs kitchen with a center island, upgraded tile, and top-of-the-line stainless steel appliances.Upstairs, each bedroom is thoughtfully designed with ensuite access and walk-in closets, while the primary suite includes his-and-hers walk-in closets and a spa-like ensuite with a frameless glass shower, quartz double vanity, and a relaxing soaker tub. A convenient second-floor laundry room adds to everyday ease.The large, unspoiled basement with raised ceilings, enlarged windows, and full plumbing rough-in is ready to be transformed into your dream recreation space.Located just steps from Lake Simcoe and minutes to HWY 404, parks, golf courses, schools, shopping, transit, Upper Canada Mall, and more, this home combines tranquility with convenience. Still under Tarion Warranty, it offers the peace of mind of a brand-new build. (id:50886)
Homelife Landmark Realty Inc.
104 - 7777 Weston Road
Vaughan, Ontario
Seldom Available! Take advantage of this exceptional opportunity to own and operate one of the GTAs most recognized and successful restaurant brands, located at the high-traffic intersection of Weston Road & Highway 7 one of Vaughans most prominent and rapidly developing areas. This high-revenue business has been operating successfully for over 5 years and features a spacious 2,500 sq. ft. layout with a seating capacity of over 70+ guests. The restaurant comes with $1.4 million in premium leasehold improvements, including a fully equipped, professionally designed kitchen, high-end finishes, and a modern, welcoming dining area. All equipment is in excellent condition this is a true turnkey operation. The surrounding intersection is undergoing extensive new development, including multiple high-rise residential and commercial projects, expected to significantly increase traffic flow and foot traffic over the next 3-5 years. This location is also zoned to allow for change of use, opening doors for rebranding or new business models if desired. The seller is committed to a smooth transition and will provide supplier contacts, operational support, and brand onboarding as needed. (id:50886)
Right At Home Realty
Bsmt - 47 Davis Road
Aurora, Ontario
Prime location in Aurora at the community of Aurora Highlands closes to Richmond Hill! Spacious Semi-Detached approximately 600 square feet with ONE generously sized bedroom & a full bathroom, a modern kitchen! Laminate flooring all through and a share laundry! The basement has been freshly painted for a clean, move-in-ready environment! One parking space on the driveway included! Enjoy a private backyard with a walk-out deck and gas BBQ hookup, ideal for entertaining. Additional features include a 5-car driveway, nearly all windows replaced in 2018 (approx. 99%), and a location in a quiet, family-friendly neighbourhood, close to parks, schools, public transit, and shopping. (Tenant responsible for 15% of all utilities) (id:50886)
Homelife New World Realty Inc.
26 Bluewater Trail N
Vaughan, Ontario
Property is well located - close to Vaughan Mills Mall, Hwy # 400, Hospital, schools and Go Transit Line. A fully upgraded three (3) bedroom home with hardwood flooring throughout, upgraded kitchen with heated floor, quartz counter top and stainless steel fridge. An in- between family room with hardwood flooring and a built in fire place, Only a small number of properties in the area have in-between family rooms. Master bedroom has a 4-piece washroom and a walk-in closet.Walk out to deck from the kitchen to back yard with gazebo. Laundry is located at the in-between level. (id:50886)
Right At Home Realty
120 Lake Woods Drive
Whitchurch-Stouffville, Ontario
Welcome to 120 Lake Woods Drive located in the prestigious Camelot Estates. The home is situated on over 6 acres of land, and includes a main residence as well as secondary quarters perfect for a nanny suite, multi generational living or even rental income. The main residence comes with a professionally upgraded and custom kitchen with top of the line appliances including built in units. In addition to the two car garages, a separate stand alone utility garage is affixed to the property offering more storage space and uses. Practice your chipping and putting at the backyard putting green while enjoying the tranquility of the property. The opportunities to make your dreams come true with this home are endless. (id:50886)
Sutton Group-Admiral Realty Inc.
227 A Queen Street
Selwyn, Ontario
Popular Lakefield Village level building lot. Rare opportunity to purchase this lovely treed lot within walking distance to all amenities and nice homes in the area. The mature trees add to the Village atmosphere. Entrance can be acquired through application and approval. Check this rare opportunity out. Lots of future here. (id:50886)
RE/MAX Hallmark Eastern Realty
8 Saxby Farm Avenue
King, Ontario
This rare model features a desirable main floor in-law suite complete with a private bathroom, ideal for multi-generational households or guests. Step through the grand entrance into a dramatic open-to-above foyer and enjoy soaring 10-foot ceilings, elegant formal living and dining rooms, and spacious principal rooms perfect for everyday living and entertaining. The chef-inspired kitchen is a true highlight, equipped with a walk-in pantry, extended breakfast counter, optional servery, and a sun-filled breakfast area that opens into the expansive great room featuring a gas fireplace. Upstairs, the home offers four generously sized bedrooms, each with its own ensuite bathroom and walk-in closet. The luxurious primary suite is a private retreat with two oversized walk-in closets and a spa-style ensuite complete with a soaker tub, glass shower, double sinks, and a private water closet. Additional conveniences include second-floor laundry and a main-floor office ideal for remote work or study. The oversized garage includes direct access to a mudroom for added practicality. Optional features such as a covered loggia, upper-level balcony, and basement rec room with wet bar rough-in provide added versatility. This exceptional lease opportunity is perfect for large families or professionals seeking space, sophistication, and functionality in a prime location. (id:50886)
RE/MAX Plus City Team Inc.
RE/MAX Solutions Barros Group
8 Saxby Farm Avenue
King, Ontario
Welcome to Lot 18 Oxford C, an executive residence offering over 5,000 sq ft of meticulously designed living space plus a finished basement foyer. This rare model features a main floor in-law suite with a private bath, perfect for multi-generational living or guests. Step inside to soaring 10' ceilings, a dramatic open-to-above foyer, and expansive principal rooms ideal for both everyday living and elegant entertaining. The chef-inspired kitchen is a showstopper, featuring a walk-in pantry, extended breakfast counter, optional servery, and a bright breakfast area that flows seamlessly into the spacious great room with a cozy gas fireplace. Upstairs, you'll find four generous bedrooms, each with its own ensuite and walk-in closet. The primary retreat is a true sanctuary, offering massive walk-in closets and a spa-like ensuite with a glass shower, soaker tub, dual sinks, and a private water closet. Enjoy the convenience of second-floor laundry. Additional highlights include formal dining and living rooms, a private main floor office, and an oversized garage with mudroom entry. Optional features include a covered loggia, balcony, and the potential to finish the basement with a large rec room and wet bar rough-in. Expertly designed for growing families, multi-generational households, or anyone seeking comfort, style, and flexibility, this is a home you don't want to miss! (id:50886)
RE/MAX Plus City Team Inc.
RE/MAX Solutions Barros Group
3211 Eighth Line
Bradford West Gwillimbury, Ontario
Enjoy Country Living Along With Spectacular Views Only A Stone's Throw From Town. Fully renovated 4 B/R 4Level Sidesplit W/2 W/O's. 2Car Garage W/Access To Basement. Huge South Facing Deck.Bonus Rec-Room+Lower Level Workshop. Full Furnished. (id:50886)
Harvey Kalles Real Estate Ltd.
Unit 16 - 4555 Highway 7 Expressway
Vaughan, Ontario
Well established Cash Shop Business with Payday loan license and pawn loan license. Located In Very Busy Plaza With Good Exposure. Multiple Services Such As Pay Day Loans, Cash For Gold, Western Union Etc. Lots Of Potential To Add Many Other Services. Short Hours Working Monday to Friday 10am-5pm, Low rent $3505 including tmi and hst, lease until 2028 plus option to renew. extra income $750 monthly from the sub lease. Could be converted to another type of business, such as a school , account office or similar. (id:50886)
Homecomfort Realty Inc.

