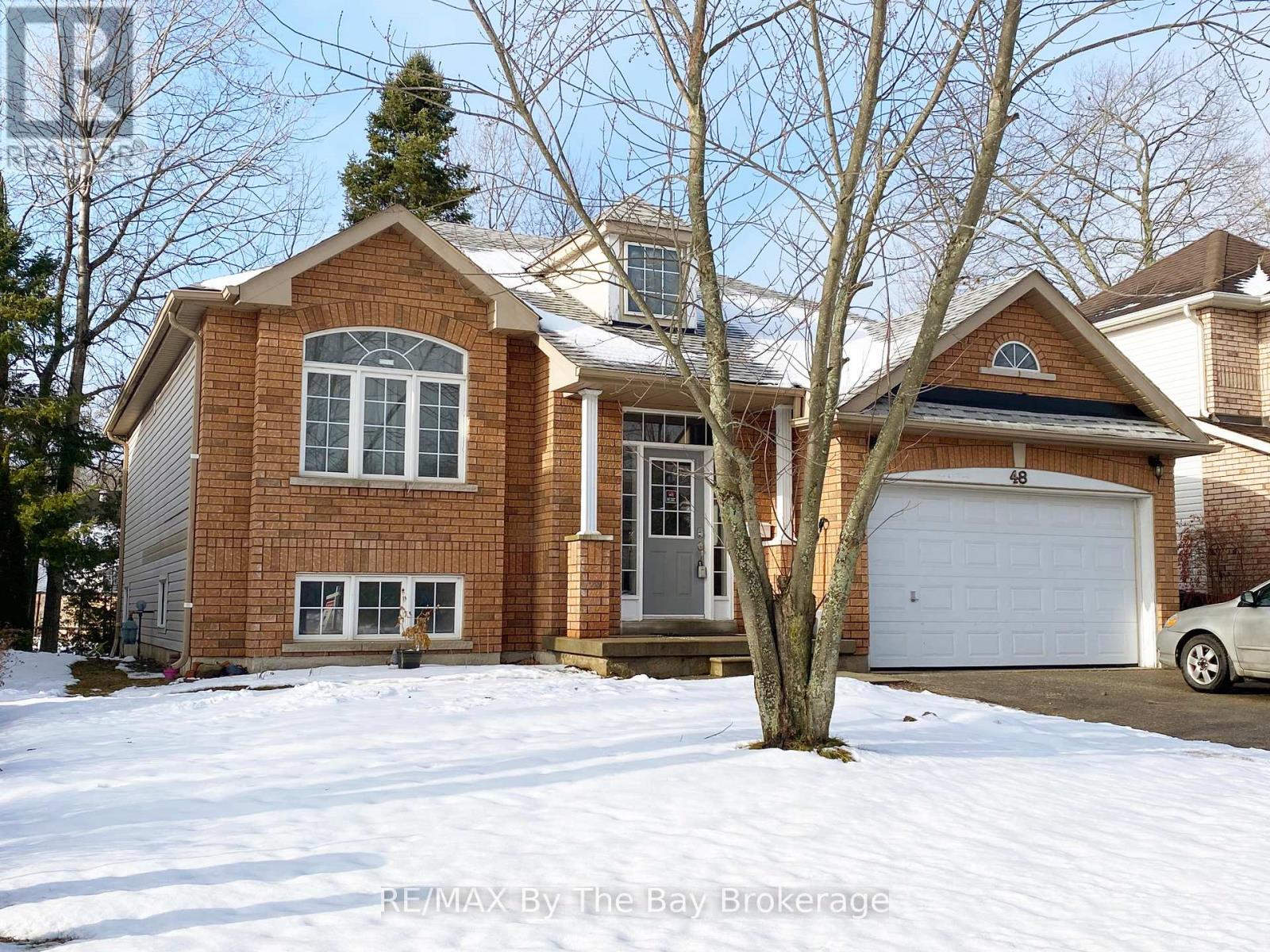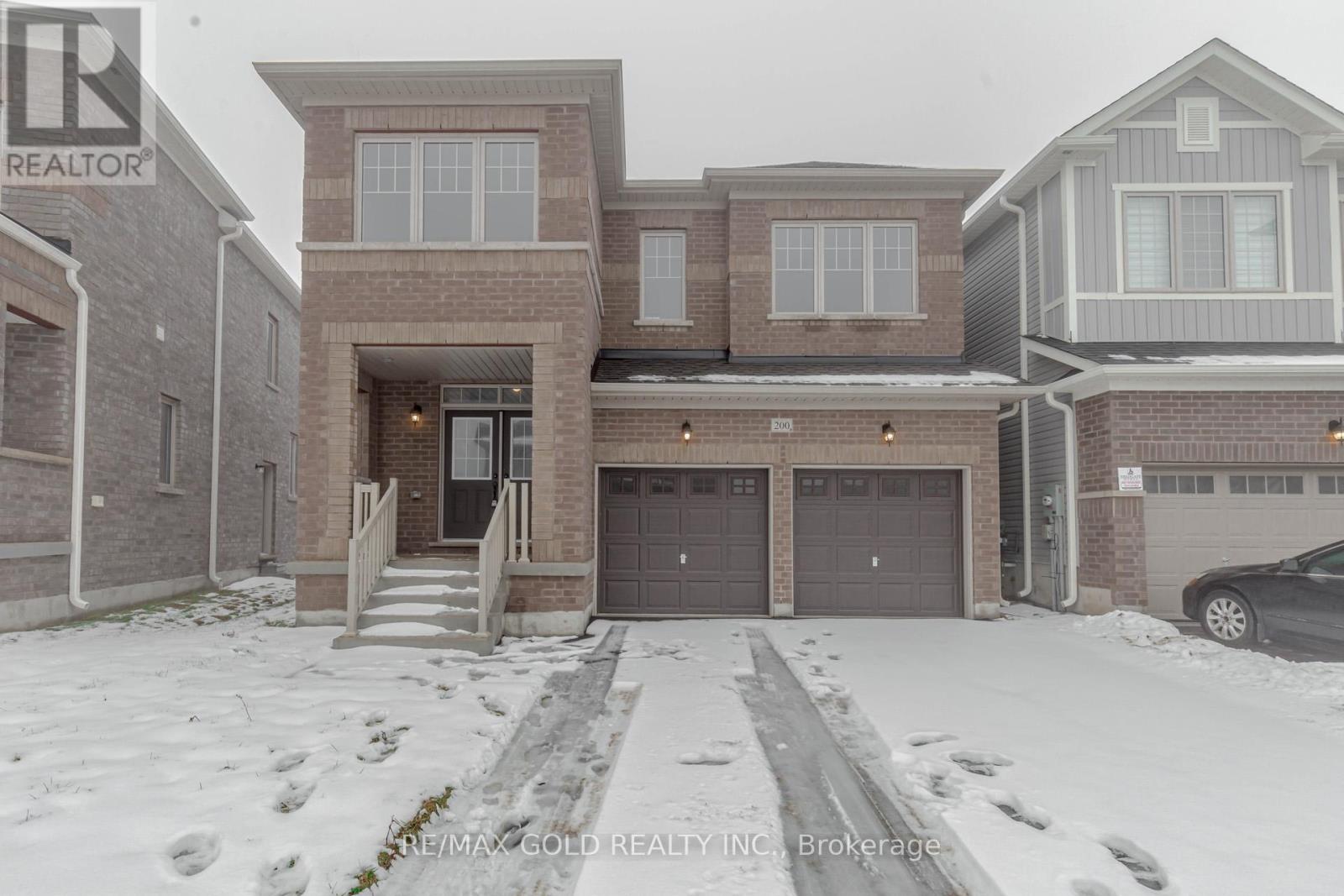172 Burgundy Drive
Oakville, Ontario
This Incredibly Keeren Designed Home Built In 2022! Located In Prestigious Eastlake Neighbourhood. This Home Boasts Approx.6300sf Luxury Living Space! Featuring Top-Notch Architectural Refinements With 4+1 Bdrms, 8 Baths (6 Full, 2 Half). Exterior Facade And Walk-up Area Built With Indiana Stone From The United States, Pella Windows And Doors, 71/2""*3/4 Grandeur White Oak Colour Engineered Hardwood Floor Through Out.The First Floor Boasts 10' Ceiling, A Double-Height Entry W/A Chandelier Lift/Down/W/A Skylight. Spacious Main Flr Office Perfect For Working From Home. The Great Rm Area Includes A Cozy Gas Fireplace, Breathtaking Views Of the Stunning Backyard Pool. Kitchen Equipped With B/I High-end Wolf Gas Stove & Hood, B/I Miele 30'' Fridge, Freezer, Oven & Micro, 2 B/I Asko Dishwashers And 24"" Marvel Wine Fridge. A Lg 60* 91 Centre Island, Marble Calacatta Porceline Countertop And Backsplash, Ample Upper & Lower Cabinetry Space.The Interior Showcases Detailed Trim Work, Plaster Crown Molding, A Motorized Blinds System On Main Flr And Master Bdrm, Heated Floors In The Basement And All Ensuite Upstairs. Massive Windows Flooding Every Space With Light. The 2nd Floor Offers 4 Luxurious Bdrms, Each With Its Own Ensuite And W.I.C. Primary Bdrm W/A Lg Dress Rm W/A Skylight & Elegant 5pc Ensuite. The Residence Is Further Equipped With 2 Carrier Air Conditioning Units and 2 Furnaces W/Humidifiers. The Basement Includes A Guest Bdrm W/Ensuite, Rec, Home Theatre, Gym & Glass-enclosed Wine Rm. Designed Landscaping At Front & Backyard. The Fully Fenced Rear Yard Is A True Oasis W/Salterwater Pool W/Waterfall, An Outdoor Covered Porch W/Stone Gas Fireplace & BBQ Area. Irrigation System, Security System W/HD Outdoor Cameras, An Indoor Sound System And Google Home Automation. Six Routers Allow Network Signal Transmitted Within Entire House. HWT Owned. Walking Distance To Town, Parks & The Lake. OT High School, Maple Grove, Ej James, St. Mildreds, Linbrook, Appleby, Maclachlan. **** EXTRAS **** 2 Furnaces W/Humidifiers and 2 Carrier ACs, 3 Gas Fireplaces, Pool Equipment & Robot, Heated Flrs in Bsmt & Ensuites, 3 TVs (2*55\" & 75\"), Remote Controlled Window Blinds (Main Flr & Master Bdrm), GDO &Remotes, All Elfs and Window Coverings (id:50886)
Right At Home Realty
Unit# 1 - 3761 Hwy 6 Road
Hamilton, Ontario
Minutes to/from Hamilton Airport. Perfect opportunity for Motor Vehicle Sales, Motor Vehicle Rental Establishment, Motor Vehicle Service Station or Restaurant. Good size lot with ample parking. (id:50886)
Save Max Bulls Realty
Unit# 2 - 3761 Hwy 6 Road
Hamilton, Ontario
Minutes to/from Hamilton Airport. Perfect opportunity for Motor Vehicle Sales, Motor Vehicle Rental Establishment, Motor Vehicle Service Station or Restaurant. Good size lot with ample parking. (id:50886)
Save Max Bulls Realty
76 Seahorse Avenue
Brampton, Ontario
Incredible! This residence is located in the highly sought-after Lakeland Village. It boasts afantastic open-concept layout, 9-foot ceilings, and pot lights on the main floor, along withhardwood flooring in the living and dining areas. The family room is enhanced by a three-sidedfireplace. The contemporary kitchen features a granite countertop, breakfast bar, stylishbacksplash, and built-in appliances. An elegant oak staircase with wrought iron railings leads tothe impressive upper level. The master bedroom includes a 4-piece ensuite with a soaking tub andtwo walk-in closets. All bedrooms are generously sized. (id:50886)
RE/MAX Realty Services Inc.
1703 - 1 Grandview Avenue
Markham, Ontario
Absolutely Stunning! Welcome To This 2 Bedroom + Den Unit Located In The Luxurious Condo At Yonge & Steeles. End Unit 1024Sqft, 2 Bed+ Den & 2 Full Baths, 9Ft Smooth Ceilings, Natural Light W/Unobstructed Views, Modern Kitchen, B/I Bosch Appliances, Open Concept Living With W/O To Balcony, Gorgeous Caeserstone Countertop & Backsplash With Centre Island. Upgraded Blinds & Closet Organizers. Den Can Easily Covert To The 3rd Bedrm/Office/Living. Owned 1 Underground Parking And Owned Locker. Close To Major Hwy7/407/401/404 And Steps To Ttc, Galleria, Centerpoint Mall, Etc. (id:50886)
Anjia Realty
401 - 8960 Jane Street
Vaughan, Ontario
See virtual tour!***Brand New Charisma Condo North Tower Built By Greenpark! One Bedroom unit with underground parking and Locker. 572 Sq Ft Of Modern Living Space and 132 Sq Ft Balcony. 9 ft ceiling. Floor to ceiling windows. Lots of natural light! Modern Kitchen With central Island, Stainless Steel Appliances, and ceramic backsplash. Perfectly situated, just steps away from Vaughan Mills Mall, and a short bus ride to Vaughan Metropolitan Centre subway station. The luxury development boasts a plethora of amenities, including an outdoor pool, wellness center, games room, theatre room, and a rooftop sky lounge offering panoramic views. Notably positioned with easy access to major highways and public transit, it's an ideal choice for commuters. The vibrant neighborhood also offers proximity to Canada's Wonderland and the National Golf Club of Canada. **** EXTRAS **** See Virtual tour !!! *** Make Charisma Your Next Home! (id:50886)
Right At Home Realty Investments Group
2605 - 33 Singer Court
Toronto, Ontario
Luxury large Condo Bright & Spacious 2 Bedroomw + Den W/Upgraded In High Demand Area, Modern Kitchen, Laminate Floors, Granite Counter Top, Fl To Ceiling Window, Large Closet Space, Walk Out To Balcony High Level No Block View, Modern Finishing & Appliances, Includes Parking, Step To Bayview Village, Subway/Go Train St,401/404, Schools, Hospital, Restaurants, Ikea, Canadian Tire/Shops, Subway, Move In Ready **** EXTRAS **** Fridge, Stove, Washer/Dryer, B/I Dishwasher, All Window Coverings, All Elfs (id:50886)
Homelife Golconda Realty Inc.
196 John Bowser Crescent
Newmarket, Ontario
Fantastic Location! Just steps away from Upper Canada Mall, restaurants, shopping, and transit, this spacious lower 3-bedroom detached house of well-designed living space with 3 washrooms and large kitchen. The home features generously sized principal rooms and a convenient laundry room. Family room has large window looking into backyard. The pool is not included in the rent. **** EXTRAS **** Client to pay 1/2 utility (id:50886)
Jdl Realty Inc.
1399 Phillips Street
Fort Erie, Ontario
1900 Sq. ft. 4 bedroom 2 full bath well maintained side-split in Crescent Park. This move-in ready home with features updated flooring and paint throughout, spacious living room and kitchen, large fenced yard, attached garage, and enough parking for the whole family. This property also sits on a double lot which should allow for future severance opportunity. Located within walking distance Lake Erie and the Friendship Trail and just a short drive to shopping, the QEW, and US border. (id:50886)
Flynn Real Estate Inc.
1020 - 108 Peter Street
Toronto, Ontario
Spacious and bright 1 bedroom + media condo! Located in a highly sought-after neighborhood, many amenities are offered inside and out. Minutes away from the Financial/Entertainment Districts, Subway and Transit Access, and much more. Amenities include Co-working & Rec Room, Outdoor Lounge, Fitness & Yoga Studio, Party Lounge, Terrace & Outdoor Communal Dining. **** EXTRAS **** S/S Stove, Fridge, B/I Dishwasher, B/I Microwave, Front Load Washer & Dryer. (id:50886)
Homelife Golconda Realty Inc.
48 Rose Valley Way
Wasaga Beach, Ontario
Welcome to this beautiful 4 bedroom, 3 bathroom home, offering a spacious and inviting living space ideal for family living. Large windows flood the interior with natural light, creating a bright and airy ambiance throughout the day. Open concept kitchen/living room makes an ideal setting. Inside, you'll find a large recreational room on the lower level, perfect for hosting gatherings or creating a versatile space to suit your needs. Enjoy the convenience of an inside entry to the double car garage, providing ample parking and storage space for your vehicles and belongings. Stay comfortable year-round with the gas forced air heating system and air conditioning, ensuring a cozy atmosphere in every season. Nestled in a serene neighbourhood, you'll enjoy peace and quiet while remaining conveniently located to amenities, schools, parks, and more. Experience the perfect blend of comfort, functionality, and style in this lovely home, making it an ideal choice for discerning homeowners seeking a place to call their own. Don't miss out on the opportunity to make this property yours. (id:50886)
RE/MAX By The Bay Brokerage
200 Limestone Lane
Shelburne, Ontario
Exciting opportunity to own a Brand New Detached Luxury Home in the beautiful town of Shelburne! This stunning property features 5+1 Bedrooms, 3.5 Bathrooms, a 2-door car Garage, and Legal Unfinished Basement with endless potential! Designed with premium custom upgrades by the builder, this home offers unparalleled quality and attention to detail. The Main Floor has a Formal Combined Living/Family & Dining + Office Room, Gourmet Style Kitchen Combined with a Breakfast Bar and Plenty More Upgrades. The Home Was Customised with an 11ft Ceiling on the Main and an Unfinished Basement with a Legal Side Entrance. Close To No-Frills, Foodland, Schools, Parks, Gas Station, Tim Hortons, McDonalds, Lcbo And All Other Amenities. Taxes Not Yet Assessed. Whether you're looking for spacious living, modern amenities, or a quiet retreat, this house has it all! Why Shelburne? If you're looking to escape the hustle and bustle of the GTA, Shelburne is the perfect place to call home. Enjoy less traffic, less crime, and the tranquillity of a smaller community while still being close enough to all the amenities you need. Your Dream Home is Waiting! Don't miss out on this incredible opportunity to own a piece of luxury in one of Ontario's most charming towns. (id:50886)
RE/MAX Gold Realty Inc.












