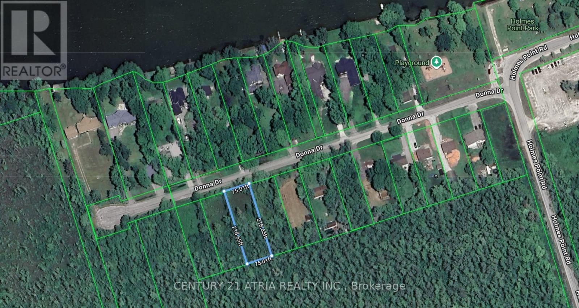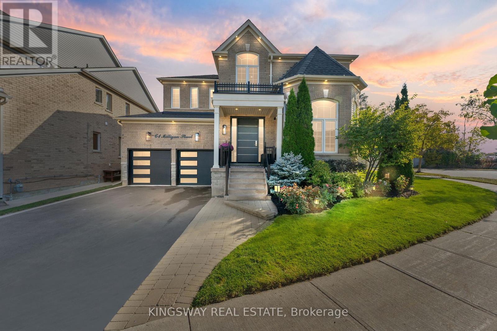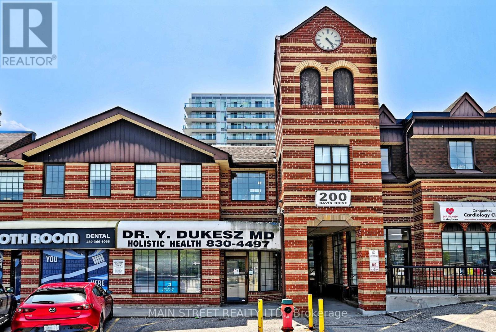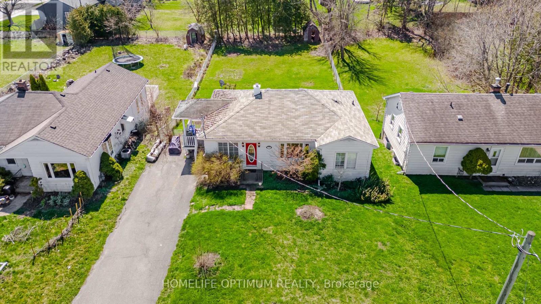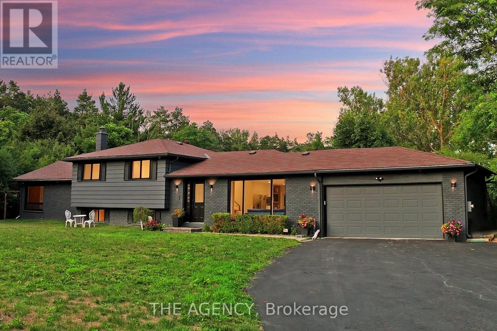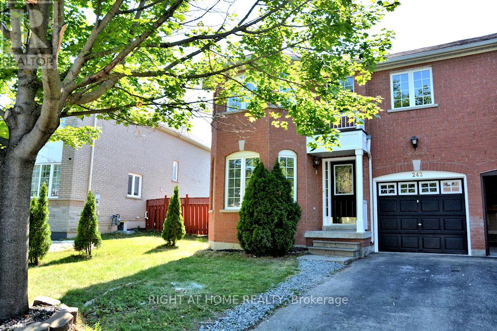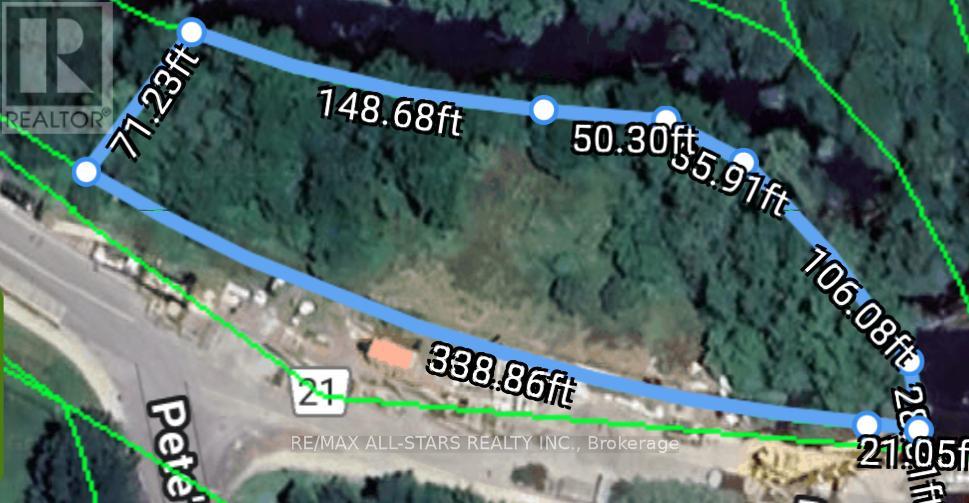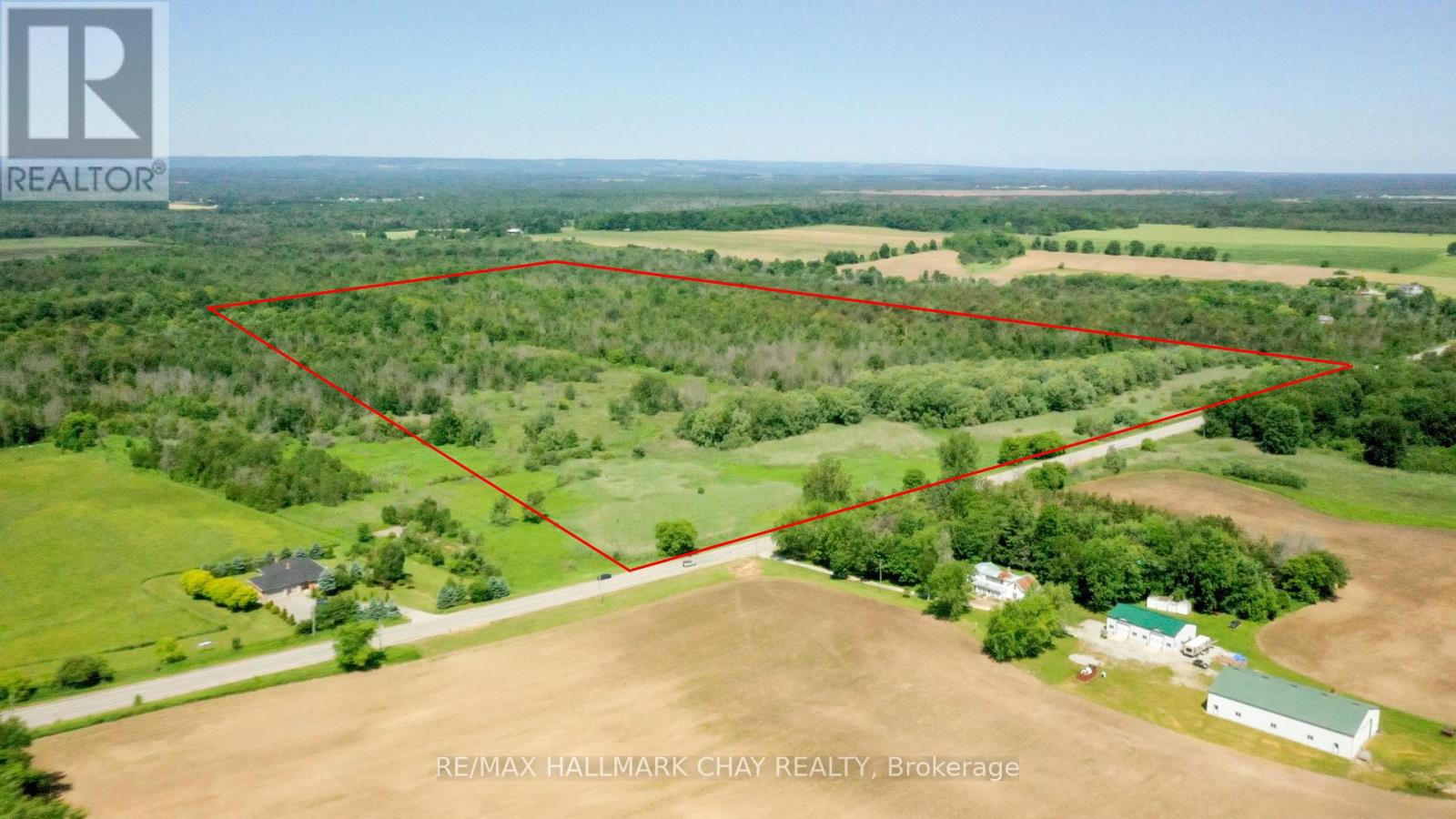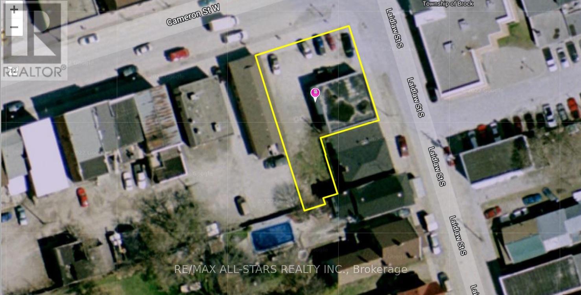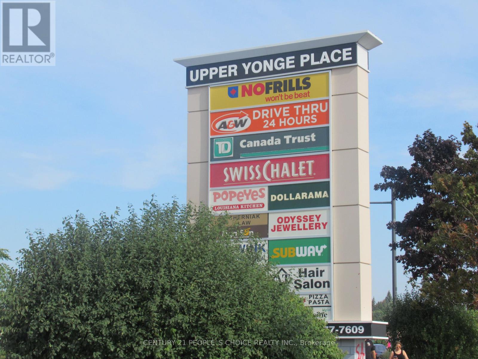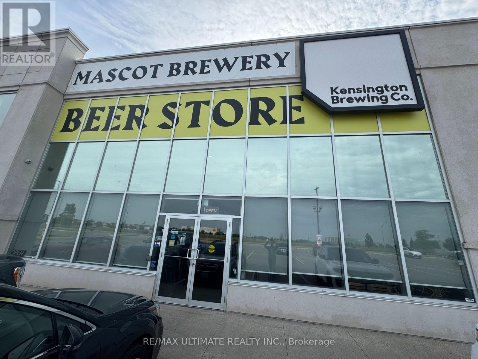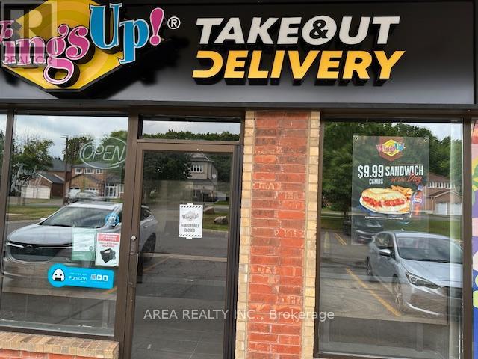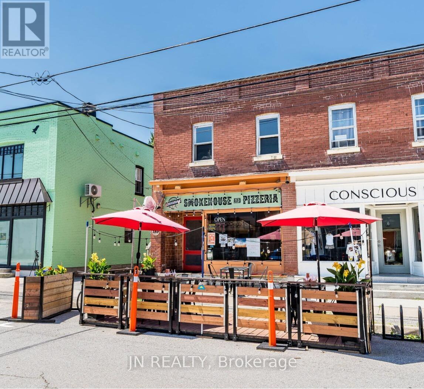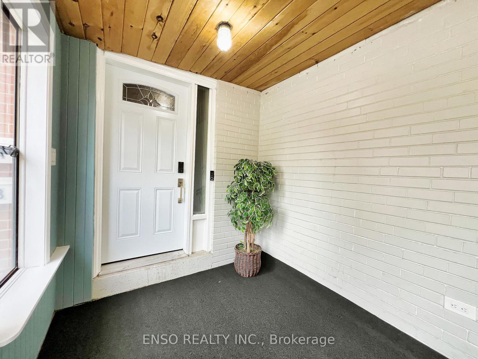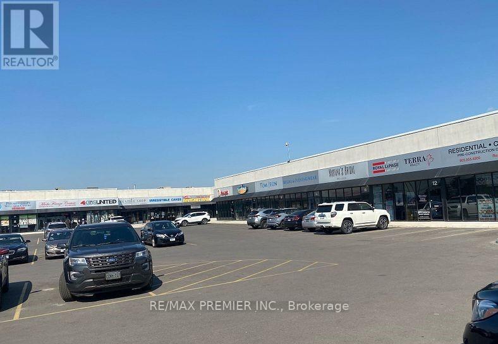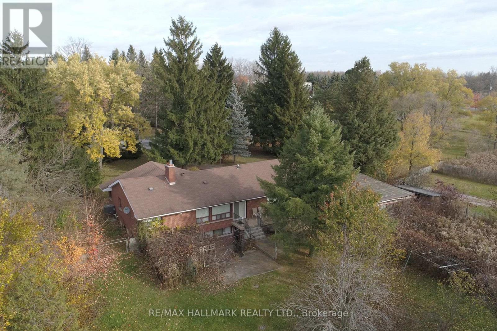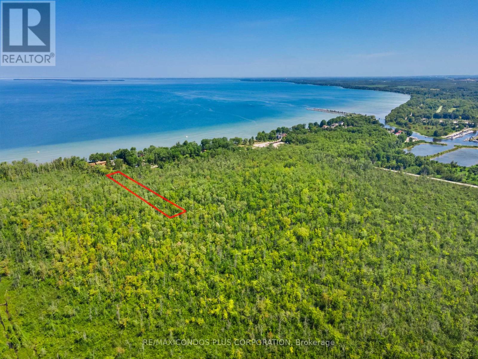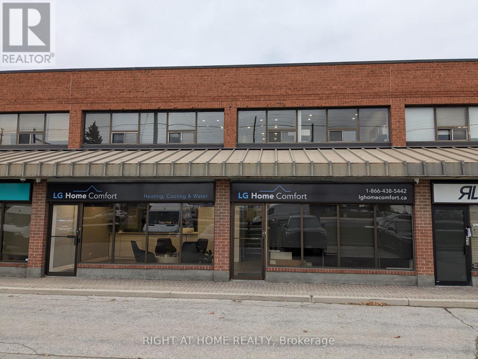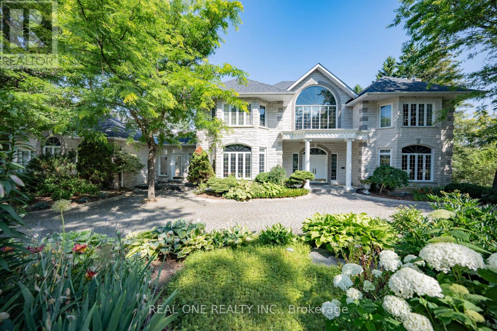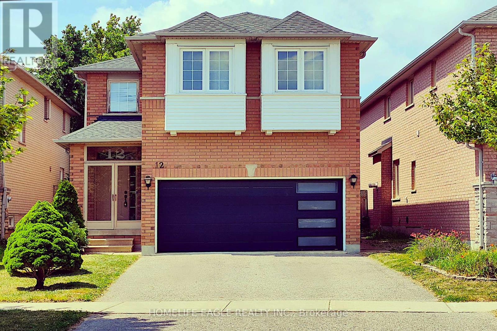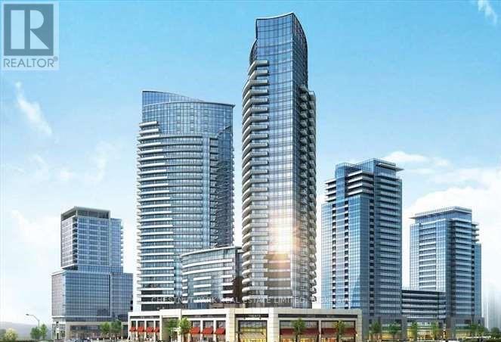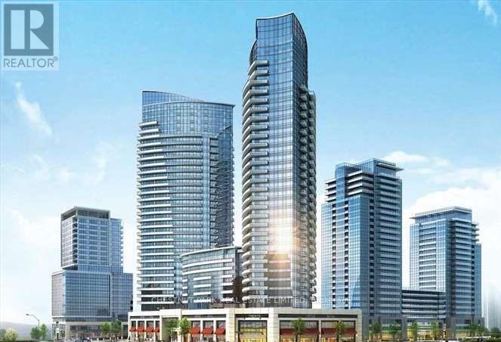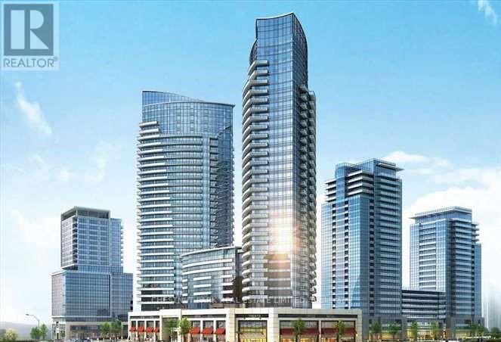9 Donna Drive
Georgina, Ontario
Prime 75 X 218 Ft Lot On Donna Drive In The Holmes Point Park & Beach. Bright & Sunny South Exposure For Future Dream Development! Located On A Quiet Street (With No Exit) Surrounded By Cozy Homes And Is Only 45 Mins From Toronto. Short Drive To Hwy 404 & Hwy 48. Local Amenities: Park, Sandy Beaches, Golf Course, Restaurants. Walking Distance To The Beach & The Park. Enjoy All Your Summer & Winter Activities Just Across The Street From Lake Simcoe. Great Location. Large Sunny South Exposure Lot. Gorgeous Views & Sunsets. Enjoy Fun Activities Such Boating, Fishing, Swimming, Skating, Cross-Country Skiing, Snowshoeing, Snowmobiling, Hiking And More! (id:50886)
Century 21 Atria Realty Inc.
61 Milligan Street
Bradford West Gwillimbury, Ontario
Exceptional Family Home on Quiet Cul-de-Sac BradfordTucked away on a peaceful cul-de-sac in a sought-after neighbourhood, this beautifully upgraded 4+1 bedroom, 5 bathroom home offers space, comfort, and thoughtful design throughout.The bright, open-concept layout is made for entertainingwith a chef-inspired extended wood kitchen, granite counters, built-in pantry, and spacious great room featuring a cozy fireplace. Upstairs, the functional layout includes a serene primary suite with spa-like ensuite and walk-in closet, two bedrooms sharing a Jack & Jill bath, and a fourth with a private ensuite. A second-floor den provides the perfect work-from-home space.The professionally finished basement adds even more living space, complete with a guest suite, full bath, large rec area, and wet barperfect for movie nights or celebrations.Step outside to your own private retreat: a massive, fully fenced backyard with interlock patio and lush greenery, ideal for family fun, relaxing, or hosting all year round.Set on a quiet, family-friendly street with recent upgrades including hardwood floors, refreshed kitchen, pot lights, landscaping, and a Kangen Water system, this is a rare turn-key opportunity you wont want to miss.Washer, dryer, fridge, Stove, B/I dishwasher all electrical light fixtures and window coverings. Security Camera outside. Garage door opener and remote. (id:50886)
Kingsway Real Estate
6 - 200 Davis Drive
Newmarket, Ontario
Welcome to 200 Davis Dr. Unit 6, a prime commercial space offering an ideal location with exceptional exposure on Davis Dr. This property boasts ample parking, making it convenient for clients and customers. The large overhead signage provides excellent visibility for your business.This unit features two washrooms, catering to the needs of both staff and visitors, Kitchen, Reception, Waiting Room, and 7 Lab Rooms/Offices. Currently set up for medical use, this versatile space spans 2,030 square feet, offering extensive room to tailor it to your specific business requirements.Perfectly suited for a range of professionals, including offices, medical practices, and dental clinics, this location presents a fantastic opportunity to establish or expand your business in a high-traffic area. Don't miss the chance to secure this prime commercial lease at 200 Davis Dr. Unit 6! (id:50886)
Main Street Realty Ltd.
128 Eagle Street
Newmarket, Ontario
Investors Alert! 60 x 200 ft Deep Lot For Future Development * 3 Bedroom Bungalow * Finished Basement with Separate Entrance * Hardwood Floors * Open Concept Living/Dining W/Crown Moulding + Smooth Ceilings * Pot Lights * Updated Eat-In Kitchen + SS Appliances + Walk-out to Deck * Walk to Yonge St. * Public Transit & More! (id:50886)
Homelife Optimum Realty
14639 Leslie Street
Aurora, Ontario
Once-In-A-Lifetime Opportunity To Own Nearly 2 Acres Of Ultra-Prime Land, Directly Across From The Exclusive Magna Golf Club Community In Aurora. Secluded Long Driveway Lined With Mature Trees, Ensuring Utmost Privacy From The Road. Reside In This Exquisitely Renovated Sidesplit Bungalow With In-Law Suite Potential, Or Construct Your Bespoke Dream Estate On This Irreplaceable Parcel. Abundant Natural Light And Breathtaking Scenic Views From Every Window. Bespoke Kitchen Featuring Custom Paneling, Island, Cabinetry, And All KitchenAid Appliances. Premium Engineered White Oak Plank Hardwood Flooring. Integrated Speakers And Potlights Throughout. Brand-New Bathrooms. Freshly Painted Interior And Exterior. Upgraded 200Amp Electrical Panel And Electric Car Charger Ready. Expansive Picture And Bay Windows. Vast Eat-In Kitchen With Direct Walk-Out To Deck. Distinct Separate Loft Complete With Cottage-Like Exposed Beams, Cathedral Ceiling, Private Bathroom, Shower, And Bar. Serene Nature Trails Backing Onto Protected Greenspace, Offering Unmatched Tranquility. (id:50886)
The Agency
242 Flagstone Way
Newmarket, Ontario
Welcome To This Gorgeous 4 Bdr. Semi-Detached Home Located On A Child Friendly St, This Lovely Home Features A Lving Rm, Dining Rm With Gleaming Hdwood Flrs, Fireplace And Tones Pot Lights, The Eat In Kitchen Has S.S Appliances Even More Pot Lights And A Walkout To A Fully Fenced Private Backyard. Upstairs You'll Find 4 Generous Size Bdrms Just Ready For An Expanding Family. Close To French Immersion Public/Catholic Schools, Parks, Walking Trails & Shopping. Kitchen 2025 with quartz countertop & backsplash. Hardwood floors 2025, Fully Renovated very bright and clean. (id:50886)
Right At Home Realty
174 Pefferlaw Road
Georgina, Ontario
Attractive residential lot available in the heart of town, situated right by the riverfront. This prime parcel spans roughly .65 acres and is zoned for residential use. Enjoy the convenience of being within walking distance to a variety of amenities, including store, post office, medical services, pharmacy, and LCBO. With around 364 feet of riverfront access, this is a fantastic opportunity for builders and investors alike. (id:50886)
RE/MAX All-Stars Realty Inc.
6330 County Rd. 15
Adjala-Tosorontio, Ontario
Don't Miss Your Chance To Own 100 Acres of Land At Just Under $10,000/Acre!! Dare to Compare One of the Best Land Values On The Market!! Located In the Rural Everett Area on a Main County Road and Only Minutes To Alliston & All Amenities!!! This Land is Mostly Flat and Consists of a Mix Of Open Lands and Treed Portions. The Property Has a 50 x 100 ft Concrete Pad (Used To Have a Barn In The Past). The Everett Area Is Poised for Growth in the Coming Years With New Development and this Location Makes for a Great Spot to Build your Dream Home and have Land to Roam Freely or as a Future Land Bank Opportunity for an Investor!! (id:50886)
RE/MAX Hallmark Chay Realty
6 Cameron Street W
Brock, Ontario
Excellent Opportunity To Purchase Commercial Property In Downtown Cannington, With C1 M2 Zoning. The Permitted Uses Are Plentiful, Gas Station , Car Wash, Equipment & Light, Car Dealer, Laundromat, Dwelling Unit In Portion Of Non-Residential Building, Government Admin. Offices, Funeral Home Etc. (id:50886)
RE/MAX All-Stars Realty Inc.
10909 Yonge Street
Richmond Hill, Ontario
Fully renovated sandwich restaurant associated with a renowned franchise located in a busy and lively plaza - Upper Yonge Place. Major retailers - No Frills, Dollarama, Service Ontario Office and Imagine Cinemas in the plaza. Two residential condo buildings are coming up across the street. A lot of potential for future sales growth. Major fast food outlets are already in the plaza or nearby. Almost no chance of a new competitor in the future. Recently renovated store with repeat customers and low rent. Good-sized store with 19 seats, a large walk-in cooler and freezer and a private office. The last three years' average weekly sales are about $9,100. Easy operation, the right candidate can be guided to get qualified from the franchiser. Please do not speak to the employees or the owner. (id:50886)
Century 21 People's Choice Realty Inc.
3 - 1033 Edgeley Boulevard
Vaughan, Ontario
TURNKEY MICRO CRAFT BREWERY OFF HWY 400! FULLY EQUIPPED AND LICENCED BREWERY CURRENTLY CONFIGURE WITH TAP ROOM, FEATURING BOARD GAMES, BOTTLE SHOP AND OFFICE/ CONFERENCE ROOM. PLENTY OF FREE PARKING FOR STAFF AND GUESTS. BEST BE SEEN TO BE APPRECIATED. NO EXPENSE SPARED IN THIS COMPLETE BUILD OUT FEATURING TOP OF THE LINE EQUIPMENT, AMPLE REFRIGERATION ALONG WITH DOCK LEVEL AND GRADE LEVEL DELIVERY DOORS. (id:50886)
RE/MAX Ultimate Realty Inc.
5 - 411 Manhattan Drive
Markham, Ontario
Turnkey WingsUp! Franchise Opportunity. Now available: a thriving WingsUp! franchise location in a high-traffic area of Unionville. Situated at 411 Manhattan Drive, this fully operational quick-service restaurant offers a proven business model, strong brand recognition, and loyal customer base perfect for aspiring entrepreneurs or experienced operators looking to expand. Key Features: Prime Location: Located in a busy commercial plaza with excellent visibility, ample parking, and consistent foot traffic. Surrounded by residential neighborhoods, schools, and complementary businesses. Fully Equipped: Modern kitchen with high-quality equipment, POS system, and all fixtures included walk in and start serving from day one. Brand Power: Established WingsUp! franchise with strong regional presence and marketing support. Growth Potential: Opportunity to expand sales through third-party delivery, catering, or extended hours. Support & Training: Franchise onboarding and support provided to ensure a smooth transition for new owners.This is a rare opportunity to own a well-known fast-food concept in a growing community. Ideal for hands-on operators or investors seeking a scalable food service business. Franchise Details Available Upon Request. (id:50886)
Area Realty Inc.
289 Main Street W
King, Ontario
OPPORTUNITY to own an established Turnkey Smokehouse & Pizzeria in the Heart of Schomberg. A beloved culinary gem with deep roots in the community, this established pizzeria has served Schomberg since 1987 and evolved in 2020 with the launch of the townships only smokehouse. A unique and flavorful draw for locals and visitors alike. PRIME LOCATION: Nestled in the vibrant heart of Downtown Schomberg, just steps from the Trisan Community Centre and Schomberg Fairgrounds. Great foot traffic and visibility. Street parking plus 1-3 private parking in rear lot for convenience. SOLID FINANCIALS & LOW OVERHHEAD: Weekly sales approx. $5,000. Competitive Gross lease at $2,100/month (+HST) until Mar 2026, +3% annually from 2026 thru 2030. Cost of food at 15% | Labour costs at 20%. STRONG BRAND & CUSTOMER LOYALTY: Distinctive menu with local favourites. Branded website with online ordering. Glowing reviews and a loyal customer base. OTHER BENEFITS: Indoor seating for 8-10, plus 7' x 18' seasonal patio. Main floor operation has 800 SF with 10ft fire suppression venting hood, walk-in cooler plus storage space in basement. Delivery services available. Experienced staff & operational support including a full written recipe manual detailing all procedures, proprietary sauces, vendor contacts, and more. SafeCheck-certified. POTENTIAL: Strong branding, a one-of-a-kind concept, and proven systems in place. This business offers tremendous growth potential for future expansion. This is a turnkey opportunity to own a piece of Schomberg history with a modern twist. Ideal for an owner-operator or investor looking to build on a trusted foundation. (id:50886)
Jn Realty
24 Gentry Crescent
Richmond Hill, Ontario
Located just a 5-minute walk from Richmond Hill GO Station, with direct service to Union Station, this unique property offers endless possibilities. The two-story home provides approximately 2,500 sq ft of total living space and is currently configured as two fully furnished units, each with separate entrances making it ideal for long-term rentals, short-term rentals, or multi-generational living. With direct backyard access to the GO station parking lot, commuting couldn't be more convenient. The property sits on a prime lot approximately 55 feet wide and 102 feet deep. Both units span two floors and include kitchens and their own washer/dryer sets. The top unit features four bedrooms, one full bath, one half bath, and a beautiful skylight that fills the space with natural light. The second unit includes two bedrooms, one full bath, a bright above ground living area with large bay windows and spacious bedrooms with lots of natural sunlight. A detached garage with a keypad and automatic door opener adds further convenience. The layout offers incredible flexibility, you can live in one unit and rent the other, occupy both interconnected units for a larger living space, or rent both for income-generating potential. Alternatively, the lot's generous size makes it perfect for building your dream home, with the potential for approximately 3,000 to 4,300 sq ft above grade. This home is situated in a highly desirable area within walking distance to Bayview Secondary School and other top-rated schools. Public transit, Highway 404, and major retailers such as Walmart, Costco, FreshCo, and H-Mart are all just minutes away, enhancing its appeal to homeowners and investors alike. (id:50886)
Enso Realty Inc.
205 - 4040 Steeles Avenue W
Vaughan, Ontario
Individual Office available for Rent in Premium Plaza on Second Floor ..... Ideally suitable all types of Professionals.....Large Parking Lots & Close To Major Highways .... Office Size 10X10.....24/7 Access to Office, Kitchenette & Large Boardroom.... Bigger Offices are available also. (id:50886)
RE/MAX Premier Inc.
4805 19th Avenue
Markham, Ontario
10 Acres of land - invest in your future. 1957 Bungalow, could be updated or build your dream. Enjoy privacy with mature trees at entrance, large backyard with open fields backing onto golf course. (id:50886)
RE/MAX Hallmark Realty Ltd.
1 Donna Drive
Georgina, Ontario
Discover a Rare Opportunity to Own a Coveted Massive Lot Steps from Lake Simcoe! Imagine waking up to the tranquility of nature, just across the road from the sparkling waters of Lake Simcoe. Nestled at the very end of a quiet cul-de-sac on Donna Drive in Pefferlaw, Georgina, ON. This extraordinary 122 x 704 FT lot offers the space, privacy, and natural beauty you've been searching for. Build your dream home or create the ultimate private retreat in a peaceful neighbourhood with large homes full of character; where serenity meets convenience. Walk to a gorgeous sandy beach, explore nearby parks and playgrounds, tee off at local golf courses, or set sail from the nearby marina. Best of all, this idyllic escape is only one hour from Toronto, making it perfect for weekend getaways or full-time living. With easy access to Highway 404 and Highway 48, getting here is a breeze. Your future paradise is waiting. Don't miss this rare chance to create it. (id:50886)
RE/MAX Condos Plus Corporation
19/20 - 23 Mccleary Court
Vaughan, Ontario
Completely renovated double condo unit with Highway 7 exposure. Ideal for professional office, showroom, and warehousing. Great investment in an area with many new high rise developments. Bright and spacious with lots of windows. 3552 sqft over two levels. Multiple open concept work spaces, glass partitioned offices, and washrooms. Reception area, boardroom and kitchenette. Rooftop HVAC unit for office areas, gas heater for warehouse. 18 feet clear height in warehouse area. 2 large on grade roll up shipping doors. Spacious covered rear shipping area. EM1 zoning, ample power. Parking common and unreserved. Well managed complex. Property will be vacant on closing. Transit on doorstep, short walk to subway, close to Hwy 400 and 407. (id:50886)
Right At Home Realty
14 Alm Court
Aurora, Ontario
Stunning Custom-Built Estate Approx. 8,000 Sqft on 2.22 Acres in an Exclusive Family Neighbourhood. This magnificent residence boasts a timeless white stone façade and a breathtaking two-storey grand foyer. Exceptional craftsmanship throughout, with $$$ invested in custom artistic wall paintings and high-quality finishes. Featuring 5 spacious bedrooms and 7 luxurious bathrooms, this home is designed for both comfort and grand-scale entertaining. Highlights include a vast recreation area, a large wine cellar with wet bar, a state-of-the-art home theatre, and resort-style amenities: a pool, hot tub, and cabana plus plenty of room for outdoor activities. The expansive backyard is ideal for hosting large gatherings and includes ample parking for guests. Elegant, luxurious, and built to impress this is a dream home everyone will fall in love with! (id:50886)
Real One Realty Inc.
12 Indigo Street
Richmond Hill, Ontario
Welocome to this beautifully maintained 4-bedroom detached Greepark home, ideally situated in the prestigious Rouge Woods neighbourhood, known for its quiet, family friendly streets, abundant green spaces & safe atmosphere. Step into a spacious foyer with elegant ceramic flooring, leading to an original oak hardwood staircase illuminated by a stunning glass skylight, which floods the home with natural sunlight. The freshly painted interior offers a warm, inviting feel throughout. The main floor features a double sideded glass fireplace separating the living & dinning rooms, creating a cozy yet open layout. A gorgeous bay windowin the living room & large glass sliding door in the dining area invite ample sunlight & provide access to a fully fenced backyard. An enclosed front porch adds charm & functionality.Breakfast area offers an informal, relaxed space to dine & is seamlessly connected to the kitchen.The second floor offers four spacious bedrooms, perfect for a growing family. The primary bedroom features laminate flooring, a walk-in closet with a window, and a bright 4-piece ensuite for added privacy and comfort. Also on the second floor are three additional well-sized bedrooms all filled with natural light, each offering built-in closets. Two bedrooms are finished with laminate flooring, while the third is comfortably carpeted ideal for a childs room, guest space, or home office.The finished basement provides additional living space with endless possibilities ideal for a family room, home office, gym, or guest suite, complete with a full bathroom & plenty of storage. Updates include new roof ( 2017 ) garage door replacement (2018). Located near top rated schools like Bayview Secondary & Richmond Rose Public Schools, shopping centers, banks,walk-in clinics, public transport , Highway 404 & 407. This move-in-ready home combines comfort, character, and convenience in one of Richmond Hills most sought after neighbourhoods. Why wait? This home is ready to be yours. (id:50886)
Homelife Eagle Realty Inc.
11648 Kennedy Road
Markham, Ontario
An exceptional investment opportunity awaits in one of Markhams fastest-growing areas. Situated on just under 10 acres, this prime parcel offers tremendous future potential, surrounded by ongoing and upcoming new projects. The property features a well-maintained 3-bedroom, 2-bathroom bungalow with many recent updates, offering immediate usability or rental income potential. Enjoy the convenience of an attached 2-car garage, a detached shop, and a separate office building, providing flexible space for many different uses. Located just minutes from all major amenities, shopping, and schools with easy access to Toronto, this location combines rural privacy with urban convenience. Whether you're an investor, developer, or end user looking to secure land in a high-demand area, this is a rare opportunity you won't want to miss. (id:50886)
RE/MAX All-Stars Realty Inc.
206 - 7181 Yonge Street
Markham, Ontario
Prime retail space at Shops on Yonge in the World on Yonge mixed-use development complex. 3 adjacent units 206, 207, 208 can be sold separate or together with total of 792 sq. ft. Elevator access and excellent frontage being adjacent to escalators on 2nd floor. Unit (s) suitable for variety of retail/office/business use (207 & 208 currently a salon). Over 100 retail and service shops. Plenty of parking, public transit, tons of amenities and excellent location. (id:50886)
Chestnut Park Real Estate Limited
207 - 7181 Yonge Street
Markham, Ontario
Prime retail space at Shops on Yonge in the World on Yonge mixed-use development complex. 3 adjacent units 206, 207, 208 can be sold separate or together with total of 792 sq. ft. Elevator access and excellent frontage being adjacent to escalators on 2nd floor. Unit (s) suitable for variety of retail/office/business use (207 & 208 currently a salon). Over 100 retail and service shops. Plenty of parking, public transit, tons of amenities and excellent location. Just Blocks North Of Steeles Avenue, Close Proximity To Hwys 407, 404, 400 And Hwy 7. Spaces Can Be Combined. (id:50886)
Chestnut Park Real Estate Limited
208 - 7181 Yonge Street
Markham, Ontario
Prime retail space at Shops on Yonge in the World on Yonge mixed-use development complex. 3 adjacent units 206, 207, 208 can be sold separate or together with total of 792 sq. ft. Elevator access and excellent frontage being adjacent to escalators on 2nd floor. Unit (s) suitable for variety of retail/office/business use (207 & 208 currently a salon). Over 100 retail and service shops. Plenty of parking, public transit, tons of amenities and excellent location. Just Blocks North Of Steeles Avenue, Close Proximity To Hwys 407, 404, 400 And Hwy 7. Spaces Can Be Combined. (id:50886)
Chestnut Park Real Estate Limited

