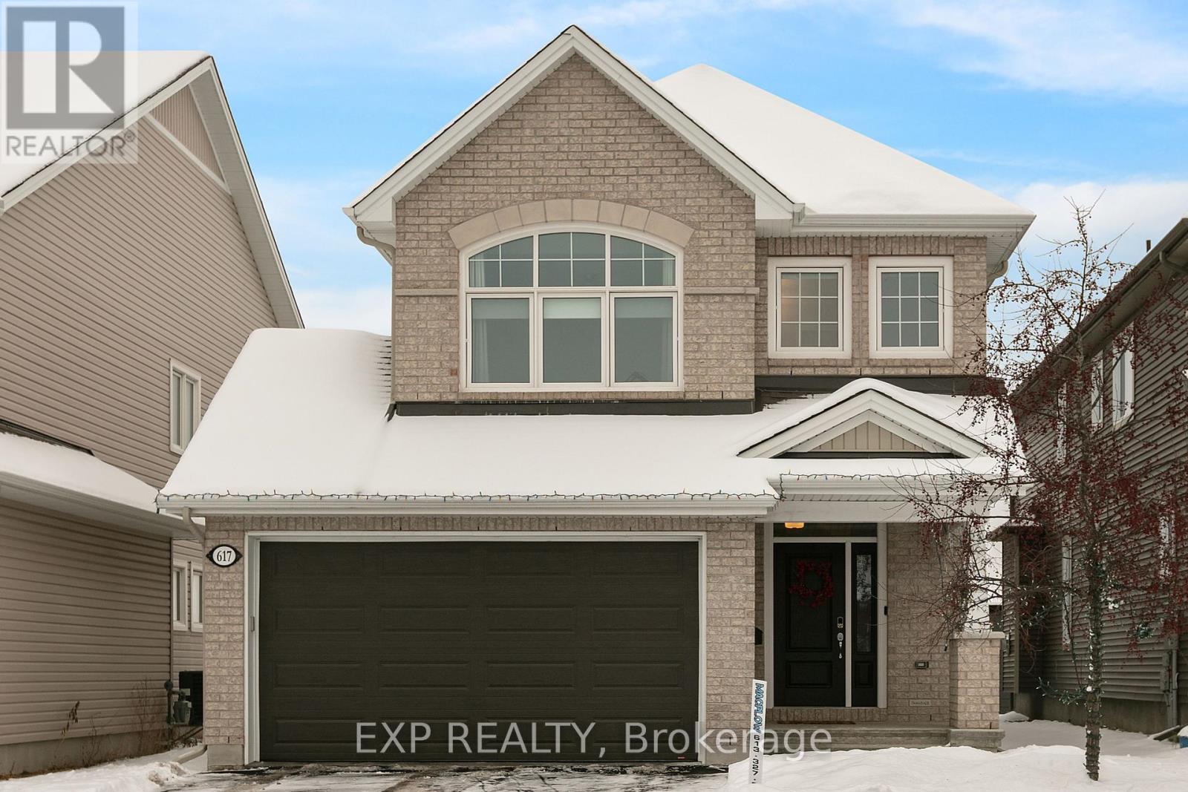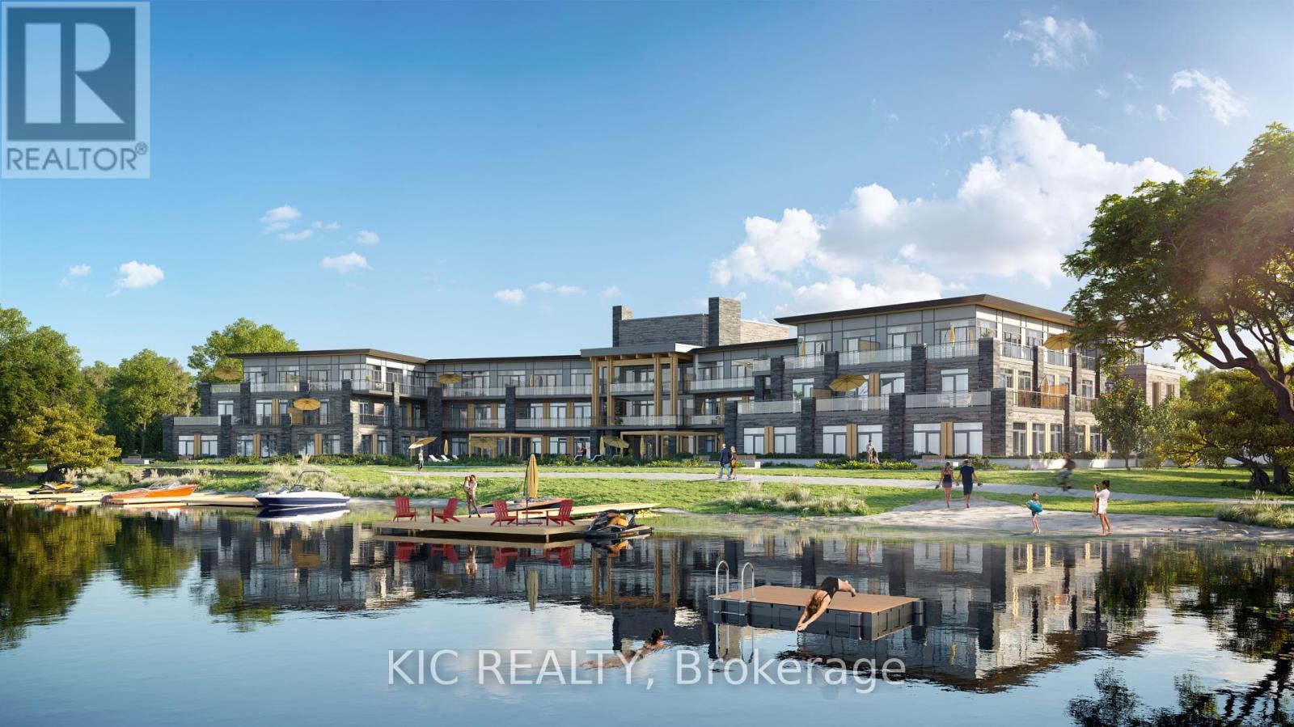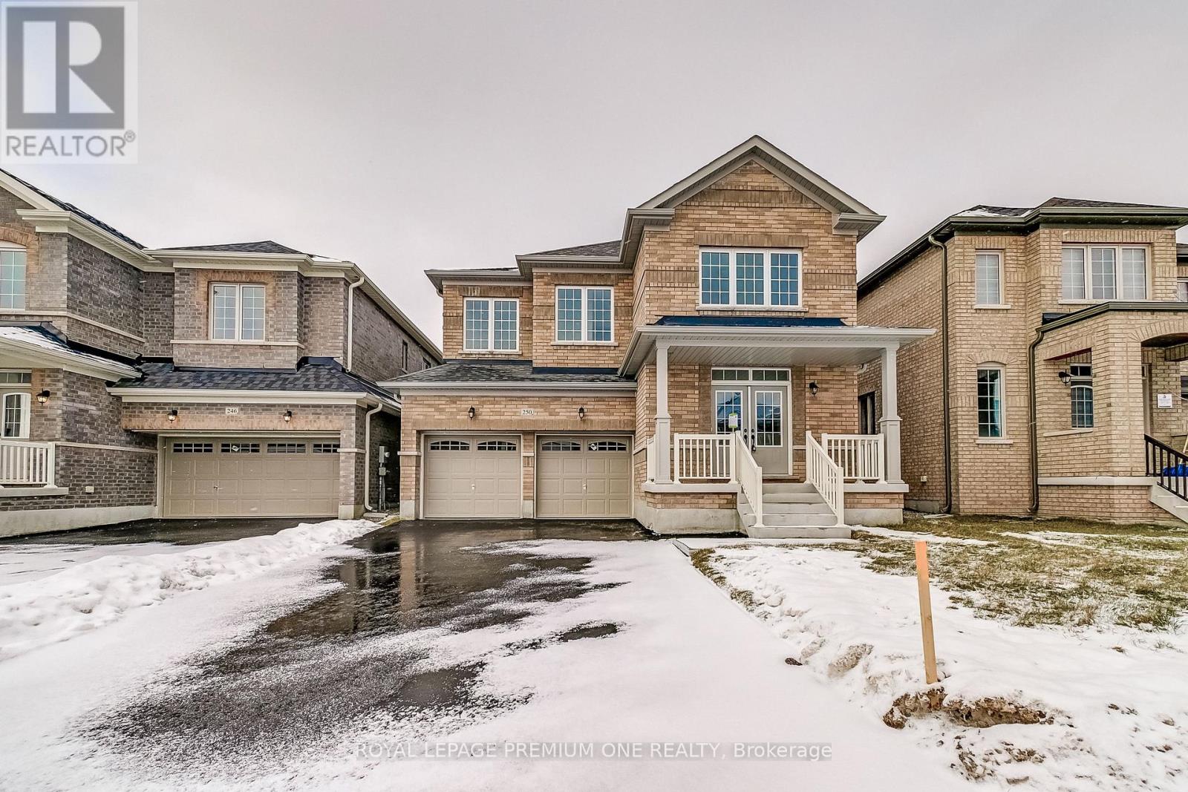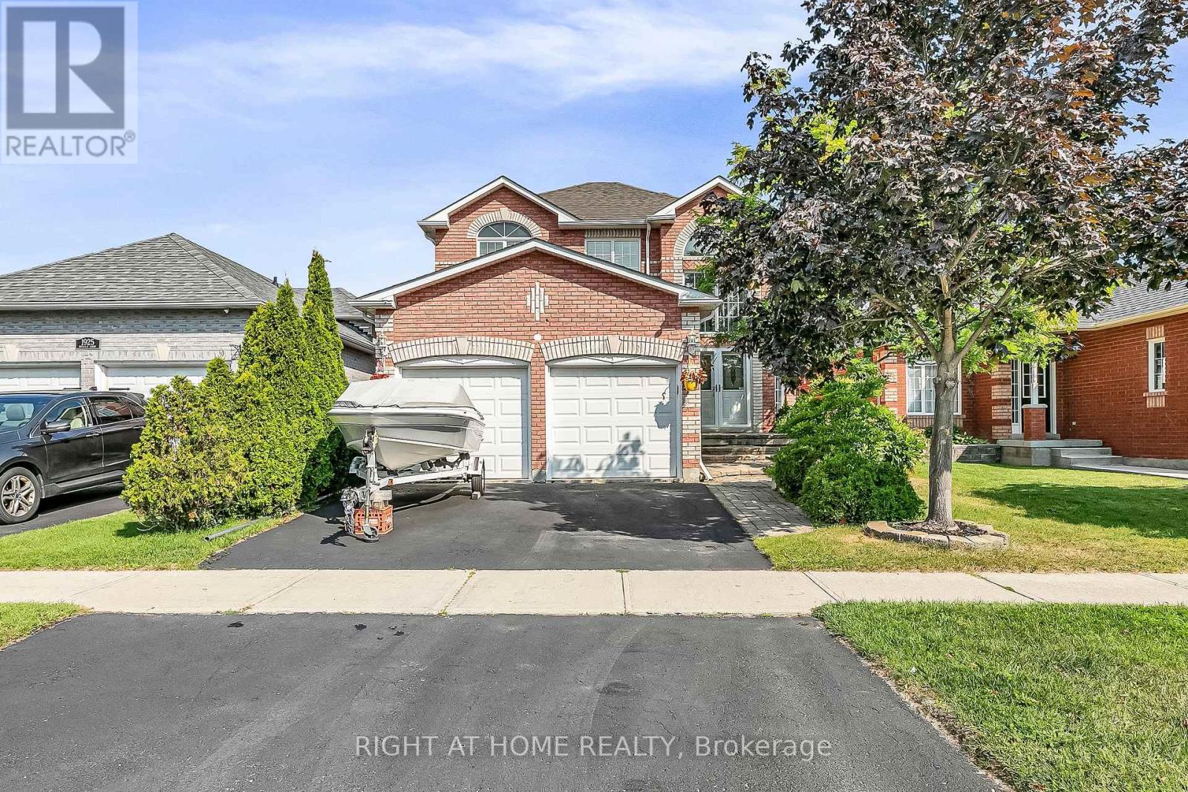617 Sora Way
Ottawa, Ontario
This Tamarack Windsor model is a perfect blend of style, comfort, and modern upgrades that showcase quality and care. An immaculate home designed for family living with four spacious bedrooms, two and a half baths, and countless thoughtful details. The upgraded front entrance sets the tone for the home's sophisticated yet inviting atmosphere, complemented by modern light fixtures that illuminate each room beautifully. The main level features a kitchen with stainless steel appliances, a walk-in pantry, an extended kitchen island thats ideal for entertaining, and plenty of storage space. The hardwood floors flow throughout, while the gas fireplace and its updated mantle add a cozy, elegant touch to the living space. The second floor offers a primary bedroom that includes his and hers closets, and a spa-inspired double-sink ensuite. Every bedroom is designed for comfort, and the blackout blinds and curtains ensure restful nights. Zebra blinds throughout the rest of the home add a sleek and modern aesthetic. Downstairs, the fully finished basement provides additional living space, perfect for a family room, home office, or gym. The home also includes upgraded carpets for added comfort and smart home systems to keep everything running smoothly. The backyard is equally impressive, featuring an interlock patio perfect for outdoor dining or relaxation, as well as a convenient storage shed tucked on the side of the home. With no rear neighbours, the space offers privacy and tranquility, while its close proximity to a nearby park and school adds to the appeal for families and outdoor enthusiasts. Meticulously maintained, this property feels like new and exudes pride of ownership. From its upgraded finishes to thoughtful design elements, every detail enhances your living experience. This is more than just a house; its a home where every room invites comfort, functionality, and elegance. Don't miss out and reach out to schedule a showing soon! (id:50886)
Exp Realty
80 - 84 Loggers Run
Barrie, Ontario
Discover the perfect blend of space and sophistication in this stunning 3-bedroom, 3-bathroom semi-detached condo townhouse, nestled in the highly sought-after neighborhood of Ardagh, Barrie. This home boasts a well-finished in-law suite in the basement with a convenient walk-up to the main entrance, offering both privacy and accessibility. Freshly painted and tastefully decorated, this condo exudes elegance and charm. Its prime location ensures you're just a stone's throw away from top-rated schools, a variety of restaurants, and excellent shopping options. Don't miss the opportunity to make this beautiful townhouse your new home. **** EXTRAS **** Fridge, Stove, Dishwasher, Washer, Dryer. (id:50886)
Century 21 Infinity Realty Inc.
28 Titan Drive
Hamilton, Ontario
Original owner almost 1600 sqft of living space in Monticello Estates. In very popular S. C. Local 3+1 Bedrooms, 2.5 baths. Recent Roof (2016), 50 year shingles extended warranty, A/C (2016), Furnace (2016), Deck 16x16 (3 years), 10x10 gazebo 3years. California shutters throughout. Gas fireplace in family room. Dishwasher 2024 (id:50886)
RE/MAX Escarpment Realty Inc.
107 - 99 Louisa Street
Kawartha Lakes, Ontario
The Moorings on Cameron Lake is Fenelon Falls premiere new waterfront condo property with an unmatched location and impressive outdoor terraces with BBQ hookup and hose bib. Direct waterfront access to Cameron Lake with stunning sunset views. A short stroll to local shops, restaurants, farmers market, parks, locks...literally everything in town you would need is right there! Direct access to the 55km Victoria Rail Trail for endless scenic biking and walking in a beautiful natural environment. Short drive to golf and spa. Approx. 10 ft. ceiling height with massive windows and 2 walk outs provide light and brightinterior living spaces that transition to an incredibly large outdoor terrace measuring approx. 26.4"" x 8'10"". Gorgeous kitchen with island, quartz counters and quartz backsplash. Engineered Hardwood throughout. Porcelain tile in Bathrooms and Laundry Room. Quartz counters in Bathrooms. Price includes Parking and Locker. Occupancy Spring 2025! **** EXTRAS **** **EXTRAS** S/S Appliances - Refrigerator, Beverage Fridge, Wall Oven with Microwave, Gas Cooktop, Dishwasher, Range Hood. Quartz countertops in Kitchen and Bathrooms. Laundry room with Side by SideWasher and Dryer. (id:50886)
Kic Realty
116 - 99 Louisa Street
Kawartha Lakes, Ontario
The Moorings on Cameron Lake is Fenelon Falls premiere new waterfront condo property with an unmatched location and impressive outdoor terraces with BBQ hookup and hose bib. Direct waterfront access to Cameron Lake with stunning sunset views. A short stroll to local shops, restaurants, farmers market, parks, locks...literally everything in town you would need is so close! Direct access to the 55km Victoria Rail Trail for endless scenic biking and walking in a beautiful natural environment. Short drive to golf and spa. Approx. 10 ft. ceiling height with massive windows and 2 walk outs provide light and bright interior living spaces that transition to 2 incredibly large outdoor terraces measuring 37.5"" x 9'10"" and 25'10"" x 9'10"". Gorgeous kitchen with island, quartz counters and quartz backsplash. Engineered Hardwood throughout. Porcelain tile in Bathrooms and Laundry Room. Quartz counters in Bathrooms. Price includes Parking and Locker. Occupancy Spring 2025! **** EXTRAS **** **EXTRAS** S/S Appliances - Refrigerator, Beverage Fridge, Wall Oven with Microwave, Gas Cooktop, Dishwasher, Range Hood. Quartz countertops in Kitchen and Bathrooms. Laundry room with Side by Side Washer and Dryer. (id:50886)
Kic Realty
250 Chippewa Avenue
Shelburne, Ontario
Large Ravine Lot With Stunning Views! Approx. 117' Deep. Brand New Detached Home W/ Walk Out Basement & Side Door Entry Built by Fieldgate Homes. This 5 Bed w/ Main Floor Laundry is Approx. 2937 square feet of luxury living with over $100K in upgrades. Double door entry, Upgraded hardwood flooring, 9' main floor ceiling, oak staircase, Family Rm Gas fireplace, Upgraded kitchen w/ Center Island & Pantry, open concept floor plan. Large Master Bedroom w/ Walk-in Closet, 5 Piece Esuite w/ Glass Shower. One of the Newest and best subdivisions in Shelburne! Steps away from Great Amenities Retail Stores, Coffee Shops, Shopping, LCBO and More.... Full 7 year Tarion Warranty included. Don't miss this one! **** EXTRAS **** Brand New Build! Full 7 Year Tarion Warranty (id:50886)
Royal LePage Premium One Realty
5241 Kitchener Street
Niagara Falls, Ontario
Welcome to 5241 Kitchener St, located in the heart of Niagara Falls, walking distance to the falls and Tourist Area. This unique house renovated recently, updated from top to the bottom. Seven bedrooms Five bathrooms in total, First Floor: 3 bedrooms one en-suite bathroom one bathroom, one bedroom set up as kid playing room now. Second floor: 2 bedrooms, 1 bathroom, extra living room with TV. Basement 2 bedrooms, 2 ensuite bathrooms. Full size kitchen, Quartz countertop. Separate entrance have potential of in-law suite. Zoning is TC.Good for the first home buyer to rent out part of the house to cover the mortgage, also good for the investor. Furnitures are negotiable. Easy to reach School, QEW and Shopping Centre. (id:50886)
Bay Street Group Inc.
56 - 445 Ontario Street
Milton, Ontario
Pristine, highly upgraded 3-story executive townhouse with 3 bedrooms and 3 bathrooms, offering 1,575 sq. ft. of living space. Centrally located in the heart of 'Old Milton,' just a 3-minute drive to the GO Station and close to major highways. Enjoy walking to restaurants, patios, grocery stores, walking trails, transit, and schools along tree-lined streets. The home features 9-ft ceilings, a bright open-concept floor plan, a modern kitchen with stainless steel appliances, a large center island, and a balcony off the kitchen. The spacious living room opens to a second balcony. Freshly painted interior throughout the home, offering a clean and inviting space. Additional highlights include multiple entrances (via the garage and main floor), ample storage in the basement, and 2-car parking. **** EXTRAS **** AAA Tenants. Must Provide Rental App, Credit Report, References, Letter Of Employment + 2 Recent Pay Stubs. (id:50886)
Right At Home Realty
Bsmt - 75 Meltwater Crescent
Brampton, Ontario
Located in the sought-after Castlemore neighbourhood of Brampton, this beautifully designed 2 bedroom, 1 bathroom basement apartment offers both comfort and style. This spacious property offers built in closets for efficient storage. The open concept living space is highlighted by a stunning accent TV wall, creating a cozy and modern atmosphere. The space is illuminated by pot lights throughout, creating a bright and modern ambiance. The kitchen is fully equipped with modern appliances and provides ample cabinet space. Kitchen includes large quartz counter space. Private entrance and in suite laundry adds privacy and convenience. (id:50886)
Royal LePage Associates Realty
Lower - 6 Twenty Seventh Street
Toronto, Ontario
With over 1,100 SF of open-concept living, this cozy basement is perfect for anyone seeking a unique & inviting place to call home! The expansive layout gives you the freedom to create a living environment that suits your lifestyle. Whether you want to carve out a cozy sleeping nook, set up a home office, or leave it wide open for an airy, studio-like feel, the possibilities are endless. Features you'll love include radiant heated + cooled floors throughout, large tilt-and-turn windows & doors, sleek pot lights, limestone fireplace, kitchen with full-sized s/s appliances, bathroom with large glass enclosed shower, stacked washer & dryer and more. Enjoy perks of central vacuum & your own private patio w/ shared backyard. Located on a quiet street steps away from Lake Promenade, enjoy easy access to parks, trails, & retail shops, with the TTC & GO Train nearby for easy commuting. Don't miss the chance to make this charming basement your new home in the sought-after Long Branch area! **** EXTRAS **** Includes all elfs, appliances, utilities and internet. Up to 2 driveway parking spots available (id:50886)
Royal LePage Real Estate Services Ltd.
1001 - 50 Thomas Riley Road
Toronto, Ontario
Stylish and sunlit one-bedroom suite located on Dundas St W, just steps from Kipling Station. Offering 600 sq ft of living space plus a private balcony, this modern condo boasts 9-footfloor-to-ceiling windows in both the living area and bedroom, flooding the home with natural light. The suite includes stainless steel appliances, a stacked washer and dryer, and a bright southern exposure. Residents enjoy 24/7 concierge services, a rooftop terrace with BBQs, a fitness center, a yoga space, a study area, and a party room. The building features convenient on-site amenities, including a caf, restaurant, and convenience store on the main floor. This area is highly regarded for its exceptional connectivity, earning a transit score of95/100. Whether commuting to the city core or traveling across the GTA, you'll benefit from seamless access to major routes like Highway 427, the Gardiner Expressway, and the QEW. Additional perks include visitor parking and a variety of building amenities designed to enhance your lifestyle. One parking spot and a locker are included. Don't miss out on this incredible opportunity see why this is the perfect place to call home! **** EXTRAS **** Stainless Steel Appliances: Fridge, Stove, Built-In Microwave, and Built-In Dishwasher. Includes Washer and Dryer, All Light Fixtures, and Window Coverings. Parking: P4 #27, Locker:P4 #164. (id:50886)
Keller Williams Referred Urban Realty
1923 Emerald Court
Innisfil, Ontario
Detached home on Court! Sunny, open concept layout 4 bedrooms & 3 bathrooms! Main floor laundry room with entrance to garage from inside the home. Hardwood and ceramic throughout, meticulously maintained! Eat in kitchen, walk out to large deck and beautifully landscaped backyard with above ground pool. Get ready for next summer to enjoy the pool and your new home! Don't want a pool but love the house, no problem, it's above ground so you can just remove it! Flexible closing available. Great location, steps to everything you need and want! **** EXTRAS **** Includes all appliances, SS fridge, stove, B/I dishwasher, B/I microwave. Washer & Dryer, all ELF's, ceiling fans, all window coverings, CVAC with floor attach & gazebo and swing set in backyard. Natural Gas hookup for bbq on 450sf deck. (id:50886)
Right At Home Realty












