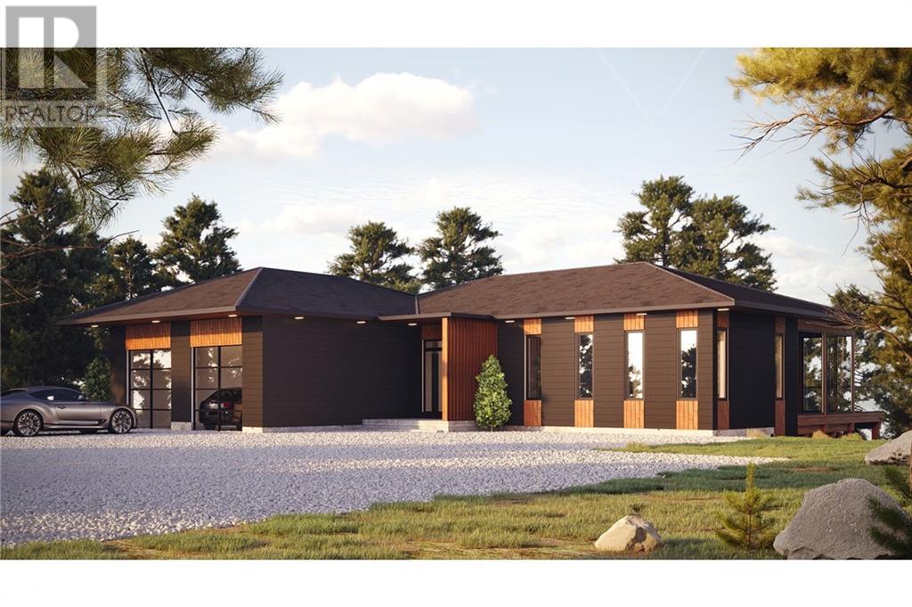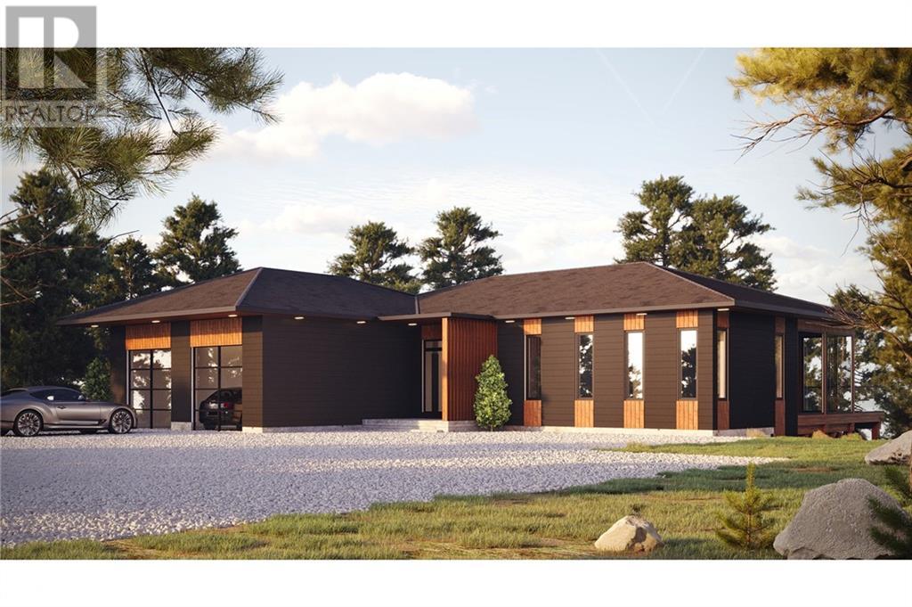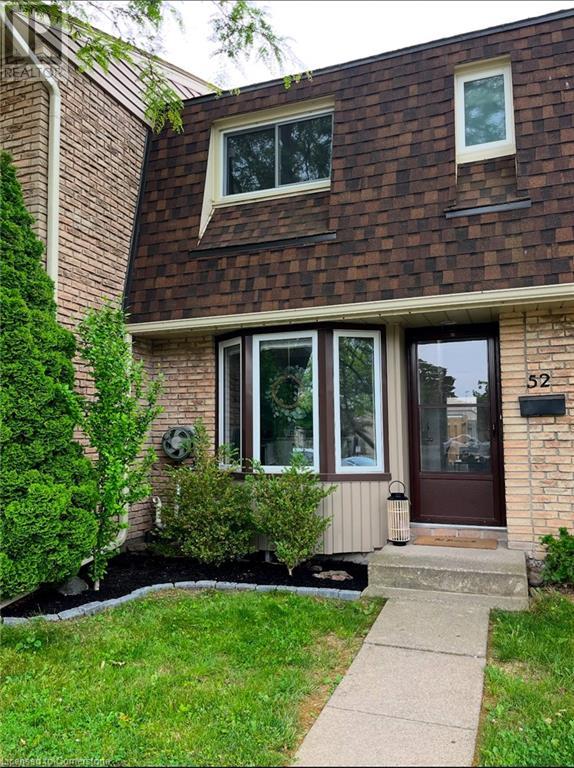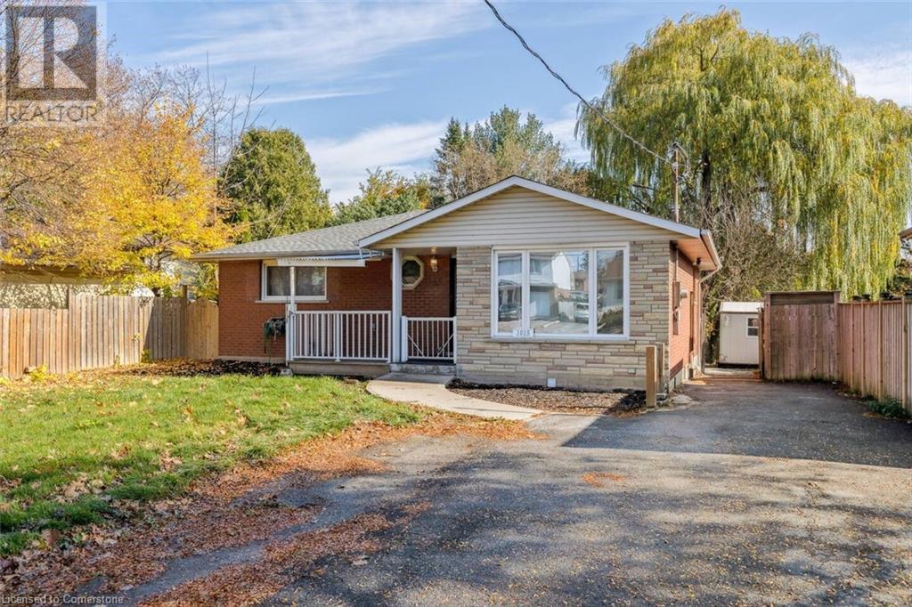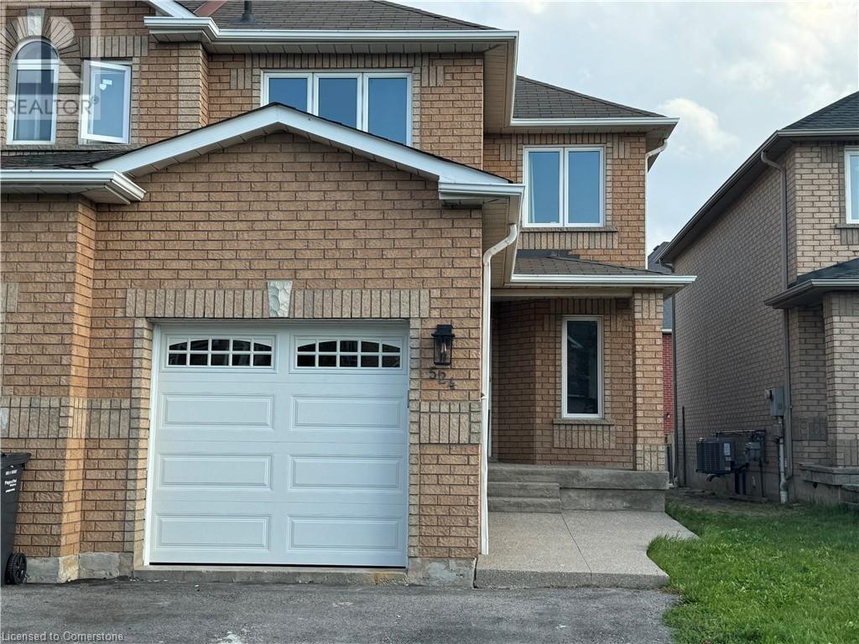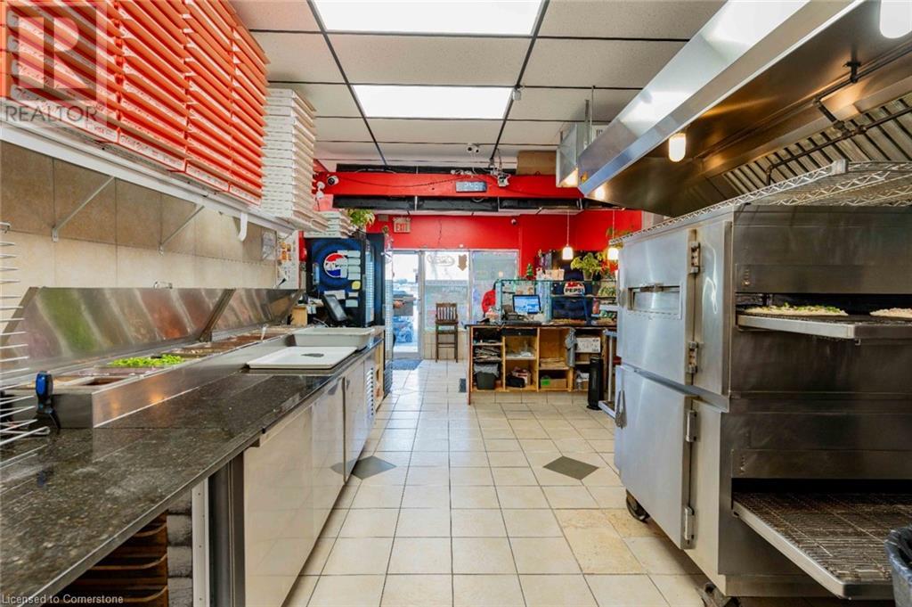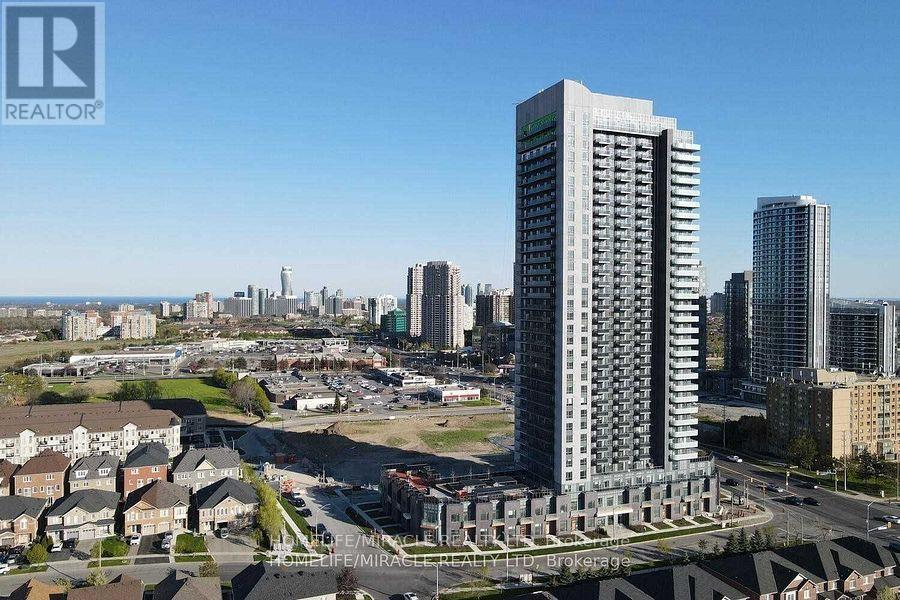Lot 3 St Andrews Circle
Huntsville, Ontario
Top 5 Reasons You Will Love This Home: 1) Embrace the rare opportunity to design and build your dream net-zero home in collaboration with Stratton Homes, allowing you to create a custom, eco-friendly residence that reflects your unique vision 2) Imagine living in a spacious 1,640 square foot bungalow, thoughtfully designed to capture stunning views of the surrounding natural beauty from both the main level and walkout basement; every corner of this home is crafted to harmonize with its environment 3) Perched atop a picturesque granite ridge framing breathtaking vistas overlooking the Deerhurst Highlands Golf Club, creating a serene setting providing an ideal backdrop for your new home, blending tranquility with elegance 4) Stratton Homes leads the way in sustainable living, specializing in the construction of net-zero homes that are designed for the future, including superior energy efficiency features like triple-glazed windows and sliding doors, high R-value walls, roofs, and slabs, LED lighting, and high-efficiency air source heat pumps, ensuring your home is as environmentally conscious as it is beautiful 5) Personalize your new home by working closely with a design specialist at Stratton Homes where you can choose from a variety of professional colour packages and customize your space with an optional finished basement floor plan, ensuring your home is as distinctive as you are. Visit our website for more detailed information. *** Book a viewing of Strattons Model Home at 25 Deerhurst Highlands Drive to view their quality craftsmanship, exceptional finishes, and natural surroundings *** (id:50886)
Faris Team Real Estate Brokerage
Lot 2 St Andrews Circle
Huntsville, Ontario
Top 5 Reasons You Will Love This Home: 1) Exceptional opportunity to purchase a pre-construction home and partner with the artisans at Stratton Homes to create your net-zero masterpiece 2) Experience luxury living in this spacious five bedroom, four bathroom, 4,040 square foot bungalow, offering breathtaking views of the natural surroundings from both the main level and walkout basement 3) Perched atop a stunning granite ridge, this lot overlooks the Deerhurst Highlands Golf Club, providing picturesque and serene vistas 4) Stratton Homes is renowned for constructing net-zero homes that lead the way in sustainability, featuring superior energy efficiency with triple-glazed windows and sliding doors, high R-value walls, roofs, and slabs, LED lighting, and high-efficiency air source heat pumps 5) Personalize your home by collaborating with a design specialist at Stratton Homes to choose from an array of professional colour packages, ensuring your home is uniquely yours. 4,040 fin.sq.ft. Visit our website for more detailed information. *** Book a viewing of Strattons Model Home at 25 Deerhurst Highlands Drive to view their quality craftsmanship, exceptional finishes, and natural surroundings *** (id:50886)
Faris Team Real Estate Brokerage
75 Ventura Drive Unit# 52
St. Catharines, Ontario
This beautifully renovated 3 bedroom, 2 bathroom townhome is perfect for small families and students. Quiet neighbourhood conveniently located to highways, shopping, schools and much more! Parking, water, cable, snow removal & landscaping included in monthly rent. Heat, Hydro and Internet are in addition to monthly rent. (id:50886)
Exp Realty
151 Gateshead Crescent Unit# 89
Stoney Creek, Ontario
Welcome to 89-151 Gateshead Cres, where affordability doesn't compromise practicality in this lovely corner end-unit townhome in the heart of Stoney Creek. Offering south and west exposure, every window greets you with bright daylight and a view of mature trees, offering a peaceful, private setting. With its warm and welcoming atmosphere, this home is an ideal choice for first-time homebuyers or anyone seeking maintenance-free living in a convenient and vibrant neighborhood. Inside, discover a fantastic layout that offers space, comfort and functionality. The main floor features a bright, open living area, complemented by a convenient half bath, ideal for guests. Upstairs, you’ll find three spacious and sunlit bedrooms, each providing a cozy retreat at the end of the day. The second floor also boasts a full 4-piece bathroom, perfect for meeting the needs of a busy household. The finished basement is a versatile bonus, providing extra living space that is currently used as cozy recreation room, or set up a home office and personal gym. It also includes a dedicated laundry area, adding to the home’s practicality. Enjoy a lifestyle of convenience and ease with one designated parking spot, ample visitor parking, and condo fees that cover building maintenance & insurance, landscaping/lawn care, fibre internet, TV, water and parking. This truly maintenance-free living ensures you can spend more time enjoying your home and less time worrying about upkeep. Located in a family-friendly neighborhood, this home is just moments away from schools, parks, shopping, and public transit, making it as practical as it is picturesque. Affordable, move-in ready, and full of potential, this charming townhome offers everything you need to start your home ownership journey, or the next chapter! (id:50886)
Royal LePage NRC Realty
Royal LePage NRC Realty Inc.
1015 Garth Street Unit# 1
Hamilton, Ontario
Welcome to this beautifully renovated 3-bedroom, 1-bathroom unit in the desirable West Mountain neighbourhood. Offering a bright and inviting atmosphere, this home has been meticulously updated to provide modern living in a prime location. Enjoy easy access to the 403 and QEW, making your daily commute a breeze. The unit features spacious rooms, stylish finishes, and ample natural light throughout. With convenient parking and in-unit laundry included, this property offers both comfort and convenience. Don't miss the opportunity to make this newly renovated gem your next home! Tenant is reponsible for 60% of monthly utilities (hydro, water & gas). Available Feb 1st, 2025. (id:50886)
Revel Realty Inc.
524 Leatherleaf Drive Unit# Bsmt
Mississauga, Ontario
Discover This Beautifully Designed 1-Bedroom Legal Basement Apartment, With A Private Walk-Down Back Entrance, Nestled In One Of Mississauga's Most Desirable Neighbourhoods. This Modern Unit Showcases An Open-Concept Living Space Combined With Kitchen And Complemented By Brand New, Sleek Stainless Steel Appliances. The Spacious Bedroom Offers A Serene Retreat, And The In-Suite Laundry Adds Ultimate Convenience. Enjoy Your Own Dedicated Parking Spot, While Sharing 30% Of The Utilities. High Speed Internet Is Not Included. Located Just Minutes From Major Transit Hubs Like the Square One and Cooksville Go Stations, This Location Provides Quick And Easy Access To Downtown Toronto And Beyond. The Soon To Be Completed Hurontario LRT Will Make Commuting Even More Convenient. With Square One Shopping Centre Just A Short Drive Away,Enjoy A Wide Variety Of Shopping , Dining, And Entertainment Options At Your Fingertips. This Unit Is Perfect For Someone Seeking Comfort, Style, And Convenience In A Prime Location! (id:50886)
Royal LePage Signature Realty
547 Speedvale Avenue
Guelph, Ontario
Excellent Pizza Store in Guelph, ON is For Sale. Located at the intersection of Speedvale Ave E/Eramosa Rd. Surrounded by Fully Residential Neighbourhood, Close to Schools, Minutes from Major Big Box Stores and more. Excellent Business with Good Sales Volume, Low Rent, Long Lease, and More. No Royatly and No Franchise Fees (id:50886)
Homelife Miracle Realty Ltd
4 Hilborn Crescent
Blandford-Blenheim, Ontario
***BUILDER PROMO $5000 DESIGN DOLLARS FOR UPGRADES*** Nestled in the quaint charm of Plattsville, just a short 25-minute drive from the bustling hubs of Kitchener/Waterloo, lies an opportunity for charming townhouse living by Sally Creek Lifestyle Homes. Plattsville offers the small-town tranquility without compromising on convenience. Its proximity to Kitchener/Waterloo ensures easy access to urban amenities while providing a retreat from the hustle and bustle of city life. Embrace the best of both worlds in this perfect setting. The main level enjoys engineered hardwood flooring and 1'x2' quality ceramic tiles. Bask in the spaciousness of 9' ceilings on the main and lower level, creating an atmosphere of openness. The stairs are oak with iron spindles. The kitchen features quartz countertops, extended-height cabinets with crown moulding, and plenty of storage space for your essentials. The primary bedroom suite enjoys a walk-in closet and en-suite bathroom with a glass shower. On the exterior, oversized picture windows invite abundant natural light, while premium brick, stone and siding, along with captivating roof lines, enhance the home's curb appeal. Access to backyard from the garage. **** EXTRAS **** This home is to be built. Several lots and models to choose from. Model home open house Sat & Sun 12-4pm at 43 Hilbom Street, Plattsville. RSA (id:50886)
RE/MAX Escarpment Realty Inc.
127 Fanshawe Drive N
Brampton, Ontario
Charming and Spacious 3 Bedrooms, 1.5 Washrooms, 4 Parking Spots, Semi-detached house (Upper Level) available for lease. Hardwood floor throughout, NO Carpet in the house. Spacious kitchen with look-out Dining Area, Fully fenced, private backyard with patio area for entertaining. 3 Decent sized Bedrooms. Walking distance to Somerset Drive Public School, Loafer Lake Park, Public library, Heart Lake Bus terminal, a Few mins drive from Hwy 410 & Trinity Commons Mall. Full Credit Report, Employment, Proof of funds, and references Required. (id:50886)
Homelife/miracle Realty Ltd
3063 Drumloch Avenue
Oakville, Ontario
3 Story Exquisite Renovated Townhouse for Rent in Oakville in demand area.Modern Bright & Specious Layout. New Laminate Floors. New Berber Carpet on staircase. Updated Wash Rooms. Garage is converted into Rec Room/Third Bed room with Heated Floors. **** EXTRAS **** Large Driveway, No side walk to clear snow. Updated Appliances. (id:50886)
Cityscape Real Estate Ltd.
2322 - 8 Nahani Way
Mississauga, Ontario
Nice 2 Bedrooms 2 Baths W/ One Parking And One Locker In Heart Of Mississauga. Unobstructed Views, Open Concept, Stainless Steel Appliances, And High Ceiling. Modern Kitchen With Quartz Counters, Back Splash And Under Mount Sink & Full Size Appliances. Amenities: Outdoor Pool, Party Room, Fitness Centre, Lounges, Cabana, Bistro Seating, And Much More. Very Close To Square One, Hwys. Steps To Future Lrt. **** EXTRAS **** Quartz Kitchen Counters, Backsplash, Under-Cabinet Lighting, Glass Cooktop, Oven, Built-In Microwave/Hood, S/S Fridge, S/S Dishwasher & Stacked Full-Sized Washer/Dryer. 1 Parking & 1 Locker Included. (id:50886)
Homelife/miracle Realty Ltd
Upper - 26 Roslyn Road
Barrie, Ontario
Welcome Home! This Beautifully Updated Backsplit Has 3 Spacious Bedrooms, Large Bright Windows, Updated Kitchen And Bathroom And Situated On A Quiet Family Friendly Street - Close To Shops, Hospital, Georgian College, Plenty Of Restaurants, Movies And Just Off The 400 Highway! With A Big Green Back Yard Single Car Garage And Plenty Of Parking - You Could Call This Home For Years To Come! Stainless Steel Appliances, Washer And Dryer, All Window Covering And Elfs. Tenants responsible for 70% Utilities - Yard Maintenance and Snow removal. (id:50886)
RE/MAX Hallmark Chay Realty

