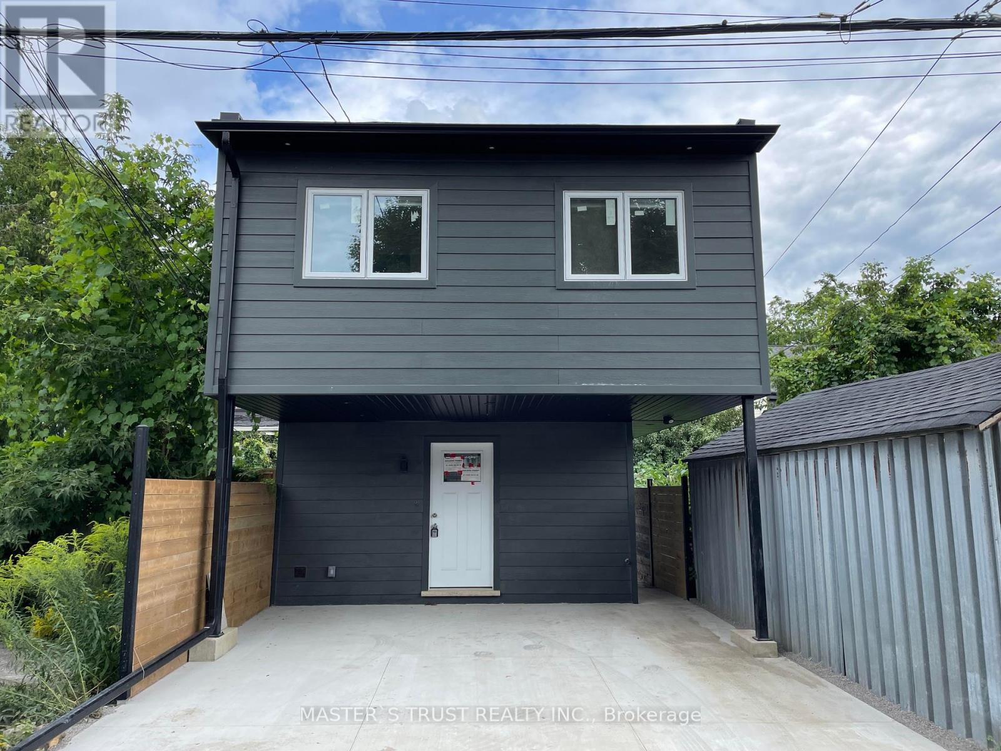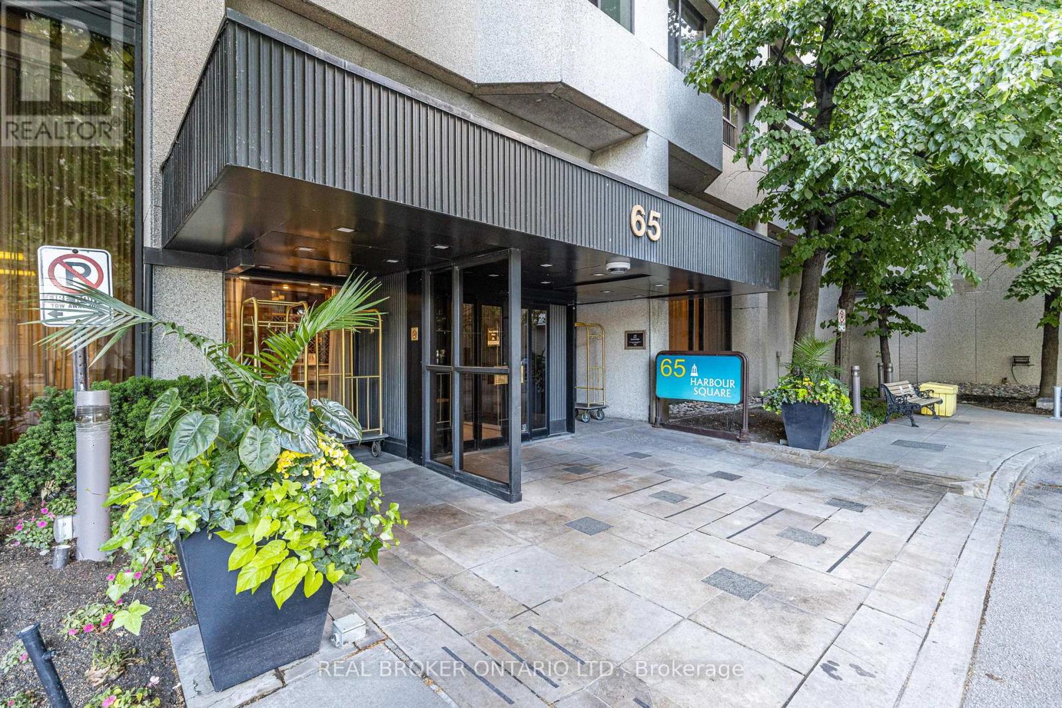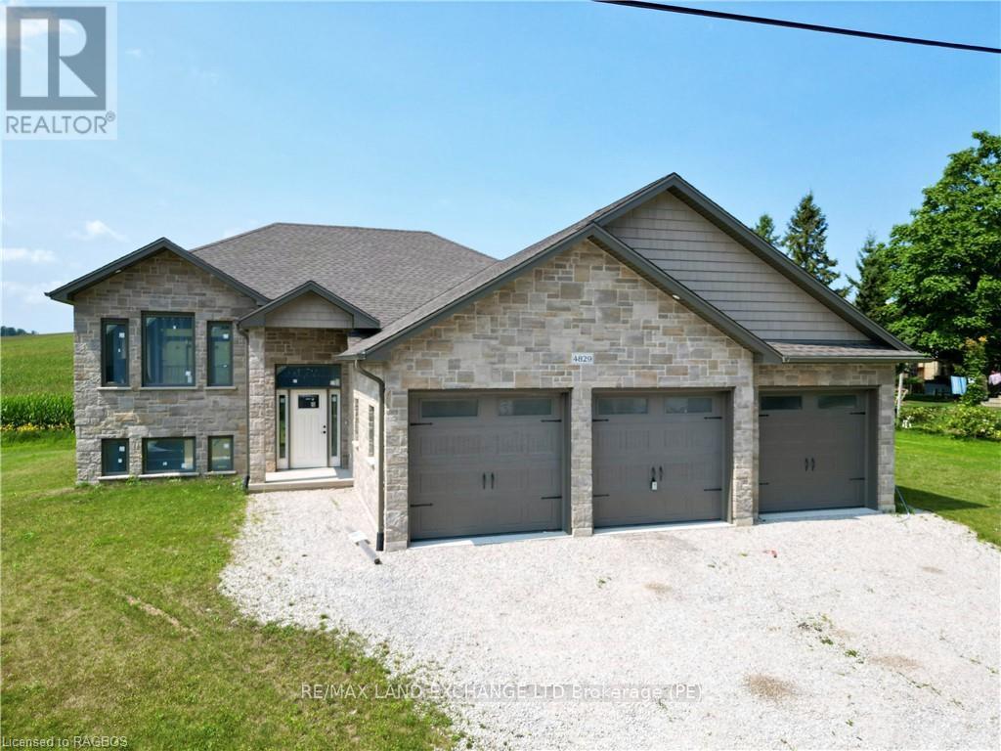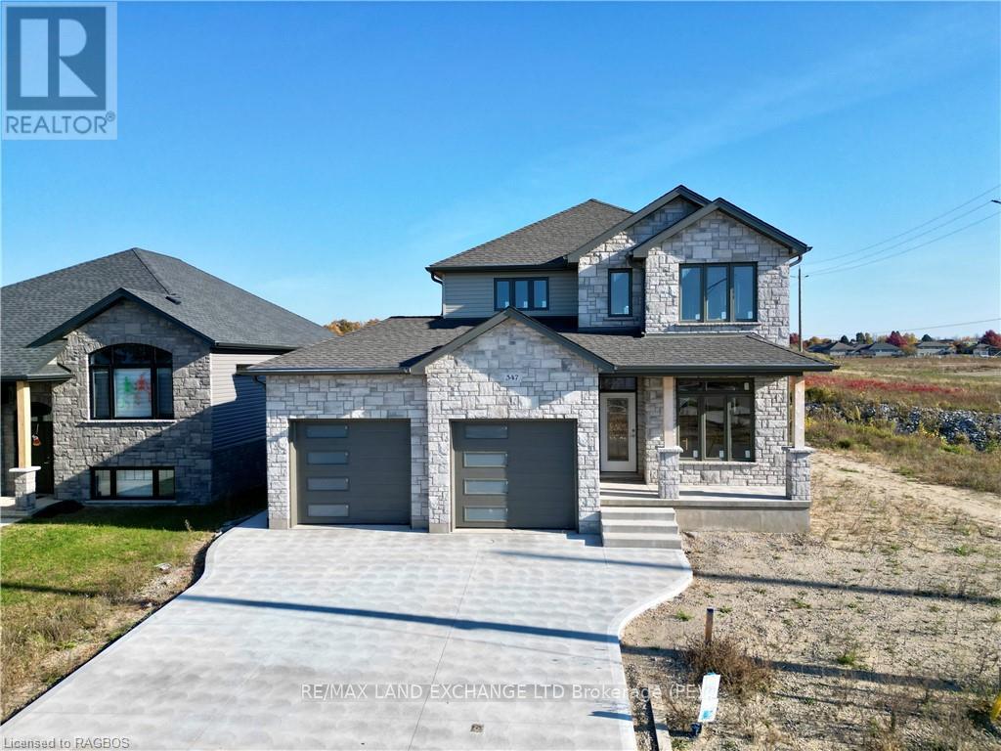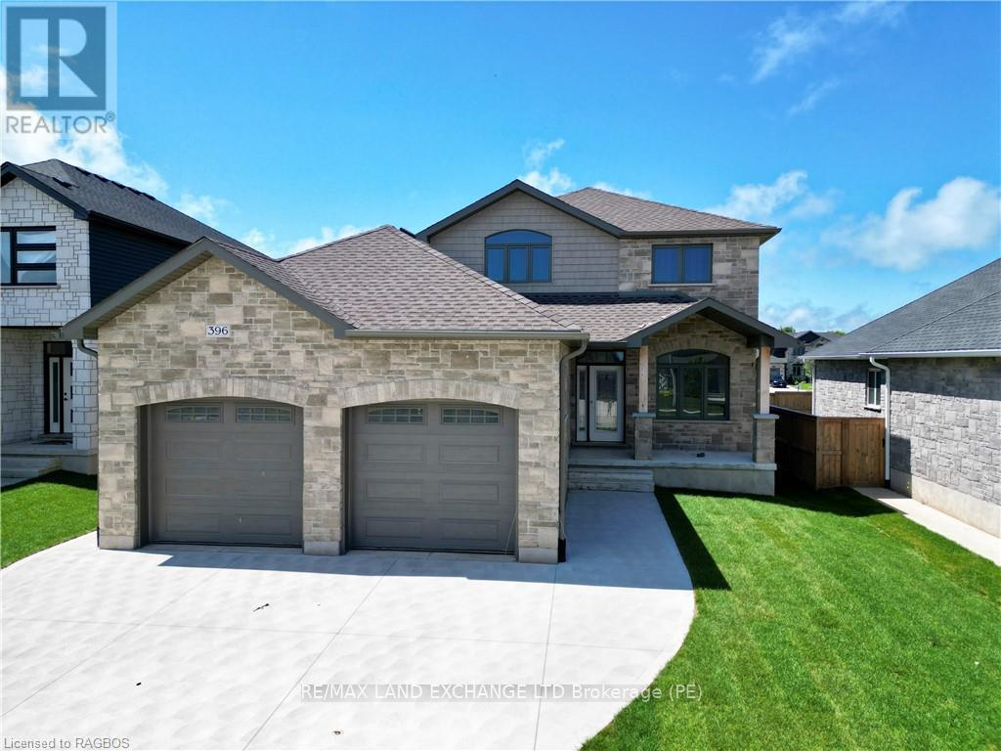610 - 1210 Radom Street
Pickering, Ontario
Welcome To Suite 610! This Unit Has An Amazing Square Footage And An Open And Attractive Layout. At Nearly 1400 Sq.Ft. There Is Plenty Of Room Whether You're A First Time Home Buyer, Young Family Looking To Get Out On your Own Or Someone Looking To Downsize Without Losing Interior Elbow Room. Just South Of The 401 And A Short Walk From The Pickering GO Station, This Property Is Perfect For Getting Around, No Matter The Method Of Transportation. Just North Of Frenchman's Bay, There Is Also Easy Access To Lake Ontario Waterfront. The Space Is Dated And Could Use A Fresh Coast Of Paint, But The Space Alone Makes It Well Worth It! (id:50886)
Sutton Group-Heritage Realty Inc.
1013 - 20 Richardson Street
Toronto, Ontario
Super Clean in a Fantastic Location! This airy & bright open concept condo unit has a delineated space for a sleeping area. Features include a locker, 80 sq ft open balcony with westerly views, ensuite laundry closet and storage space, hardwood floors throughout, 9 foot ceilings, quartz kitchen counters with under mount sink, integrated appliances & tile backsplash. A large double closet for plenty of storage and loads of natural light from the sliding door and windows. **** EXTRAS **** Appliances Include: Miele Fridge, Stove & Oven. B/I Dishwasher, Hood Fan. Stacked Washer / Dryer Unit. Existing Light Fixtures & Window Coverings. Existing Closet Rods & Shelving. *No Smoking / Vaping in the Unit* (id:50886)
Sutton Group Old Mill Realty Inc.
Unit4 - 246 Lippincott Street
Toronto, Ontario
Location! complete new cozy laneway house(unit4), 3 bedrooms, 3 full bathrooms, 1 kitchen, 2 bedrooms on 2nd floor, 1 bedroomon basement, laminate floors, brand new kitchen appliances, ensuite laundry, steps to University of Toronto, little Italy, Toronto Western Hospital, TTC, banks, restaurants, pubs; rent including water, gas, garbage disposal, heat. **** EXTRAS **** All New Fridge, Dishwasher, Stove, Washer & Dryer, All Elfs. (id:50886)
Master's Trust Realty Inc.
3209 - 65 Harbour Square
Toronto, Ontario
Welcome to this stunning open-concept junior 1-bedroom suite at the prestigious Harbourside Residences, nestled right along Toronto's iconic waterfront! Bathed in natural light, this bright and airy unit boasts floor-to-ceiling windows that invite sunshine to flood every corner. Enjoy a thoughtfully designed layout with full-sized appliances that blend functionality and style, offering all the comforts of modern living. The spacious walk-in closet features a built-in vanity, providing ample storage and a touch of luxury, while the ensuite bathroom offers convenience and privacy **** EXTRAS **** Resort Style Amenities Include: Private Shuttle For Residents, 60 Ft Indoor Pool, Full Sized Gym, Rooftop Garden W/Bbq's, Licensed Bar/Lounge, Squash Courts, Billiards Room, And More. (id:50886)
Real Broker Ontario Ltd.
#1 - 676 Bathurst Street
Toronto, Ontario
A Classic Victorian Semi-Detached With Beautiful Spacious 1 Bedroom W/ Huge Window + 1 Den Apartment On Main Floor, Den Can Be Used As 2nd Bedroom! 11' High Ceiling. Modern Eat In Kitchen W/Walk Out To Private Backyard & Bamboo Floors, Enjoy The Convenience Of Parking In The Private Fenced Backyard Through The Laneway. Ttc At Door, Walk To Bathurst Subway. U Of T, Colleges, Schools, Supermarket, Restaurant Nearby. **** EXTRAS **** Fridge, Stove, Washer, Dryer, Dishwasher. Electricity Pay By Tenant Through Separate Meter, Tenant To Pay $50/Month/person Of Water Bill, Rent Doesn't Include Parking. Outdoor Parking Available At Back Of House For $200/Month/Each. (id:50886)
Homelife New World Realty Inc.
110 - 115 Scenic Mill Way N
Toronto, Ontario
Rare Opportunity To Own Your Home At This Price In Prestigious Bayview/York Mills Neighbourhood; Bright And Spacious Like Detached Home; One Of the Best Floor Plans By the Builder; Backing Onto Park Setting Green Space; Newly Renovated And Well Maintained; 3 Parking spaces; Top Schools: Harrison Ps, Windfields Jhs,York Mills CI; Move-In Condition.Various Amenities With York Mills Plaza *Walking Distance To York Mills Park Inc, Short Bus To Subway, Mins Access To 401; (id:50886)
Homelife Landmark Realty Inc.
1708e - 36 Lisgar Street
Toronto, Ontario
Welcome to this beautiful loft style suite in the heart of Queen St West Little Portugal, centrally located between High Park, Trinity Bellwoods, and Liberty Village with the TTC at your doorstep. This 1 bedroom plus den suite with South West Views is the perfect place to call home. Laminate flooring throughout and floor to ceiling windows. Modern kitchen boasts stainless steel appliances and ensuite laundry. Head up the stairs to the primary bedroom with a 3 piece ensuite washroom and a den, perfect for an office space! Don't miss out on an opportunity to vibrant living with access to all the amenities, shopping, dining, cafe's, bars, transit and easy access to Lake Ontario! **** EXTRAS **** Fabulous building amenities including a concierge, fully equipped gym, party room, indoor pool, games room/residents lounge, and rooftop deck! (id:50886)
Keller Williams Advantage Realty
509 - 302 Spadina Avenue E
Toronto, Ontario
Modern and spacious bachelor located in the heart of Toronto downtown area! Including a private kitchen and 4-pce bathroom. Rent includes all utilities. Close to subway, bus, restaurants, and retail stores. Parking is available for $150/month. (id:50886)
Century 21 Heritage Group Ltd.
399 Amanda's Way
Saugeen Shores, Ontario
60 day possession available; home is drywalled. This home features a Self contained Secondary Suite in the lower level with separate entrance, with 1304sqft on each floor, there's plenty of room. On the North West corner of Ivings Drive and Amanda's Way is the location of this fully finished raised bungalow; with a 2 bedroom, 2 bath unit on the main floor and a 2 bedroom, 1 bath unit in the basement. Some of the standard finishes include laundry on each floor, 9ft ceilings on the main floor, Quartz kitchen counters on the main floor, covered rear deck 12 x 14, central air, gas fireplace, automatic garage door openers, sodded yard and more. The location to shopping and the beach are just a couple of things that make this location sought after. HST is included in the asking price provided the Buyer qualifies for the rebate and assigns it to the builder on closing (id:50886)
RE/MAX Land Exchange Ltd.
4829 Bruce Road 3
Saugeen Shores, Ontario
The 1325 sqft raised bungalow with finished walkout basement and 3 car garage in Burgoyne at 4829 Bruce Rd 3, is complete; 30 day occupancy is available. This home has 2 + 2 bedrooms and 3 full baths. Standard features include hardwood & ceramic flooring throughout the main floor, solid wood staircase, Quartz kitchen counters, gas fireplace; ashpalt drive, sodded yard and more. HST is included in the list price provided the Buyer qualifies for the rebate and assigns it to the Builder on closing. Prices subject to change without notice. (id:50886)
RE/MAX Land Exchange Ltd.
347 Ridge Street
Saugeen Shores, Ontario
The drywall is complete and the engineered hardwood is ready to be installed on this brand new fully finished 2 storey home; located at 347 Ridge Street in Port Elgin; just a short walk to gorgeous sand beach and nature trails. The above grade square footage is 2160; the basement is fully finished featuring a family room, 2 more bedrooms, 3pc bath and utility room. The main floor features a great room with 9ft ceilings, engineered hardwood floors and gas fireplace, kitchen with Quartz counter tops, walkout from the dining room to the backyard, powder room, laundry / mudroom off the 2 car garage and den. Upstairs there are 3 bedrooms and 2 full baths. Central air and automatic garage door openers are also included. HST is included in the asking price provided the Buyer qualifies for the rebate and assigns it to the Builder on closings. Prices subject to change without notice. (id:50886)
RE/MAX Land Exchange Ltd.
396 Northport Drive
Saugeen Shores, Ontario
This 3 bedroom, 1982 Sqft, 2 storey home is located at 396 Northport Drive in Port Elgin; the drywall is on and 60 days possession is available. The main floor features hardwood and ceramic, with a solid wood staircase to the second floor. On the 2nd floor there are 3 bedrooms and 2 full baths. The basement can be finished for an additional $35000 including HST. Standard features include 9ft ceilings on the main floor, Quartz counters in the kitchen, sodded yard, concrete drive, gas fireplace and deck. HST is included in the asking price provided the Buyer qualifies for the rebate and assigns it to the Builder on closing. Prices are subject to change without notice (id:50886)
RE/MAX Land Exchange Ltd.



