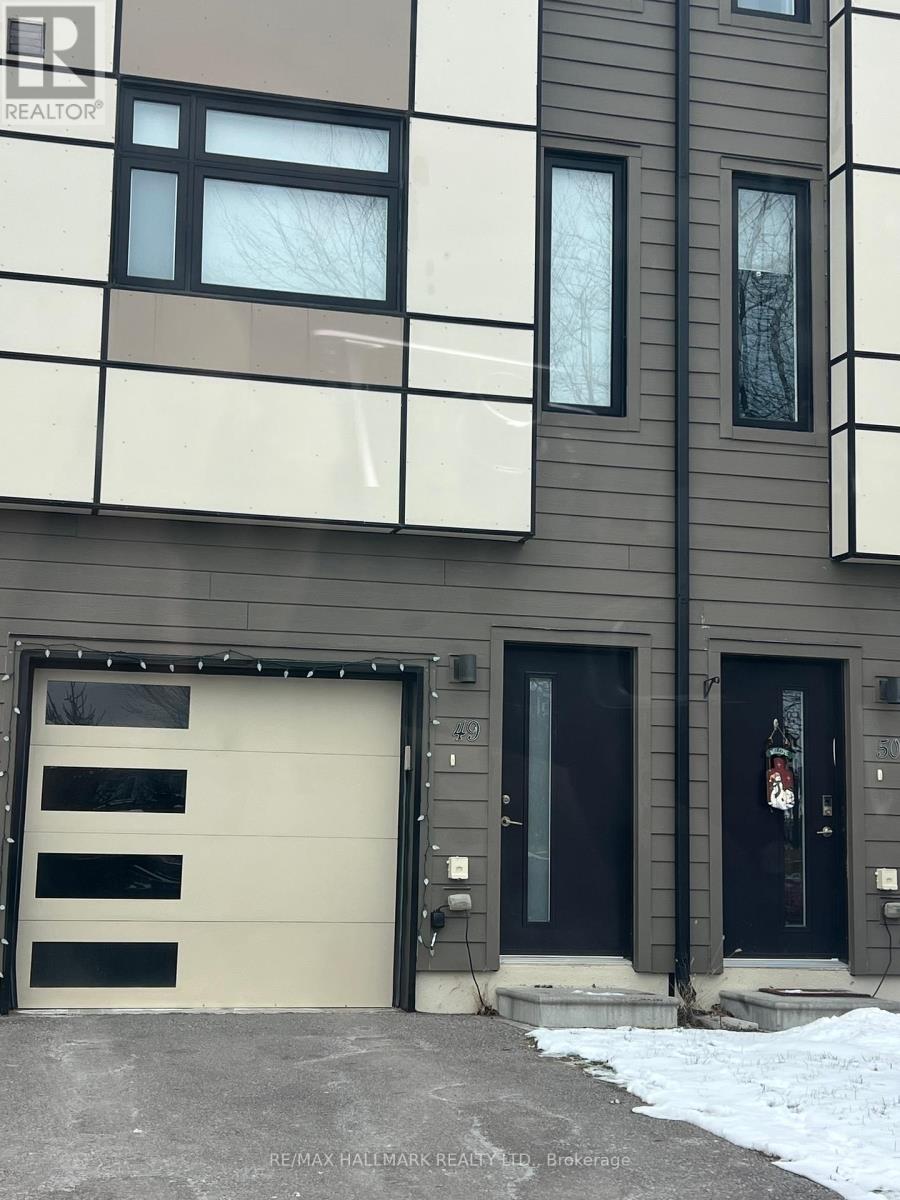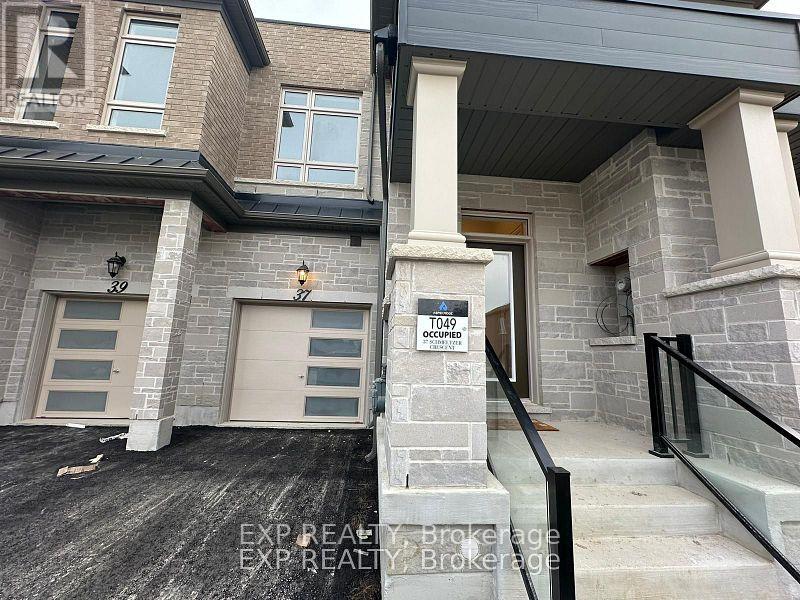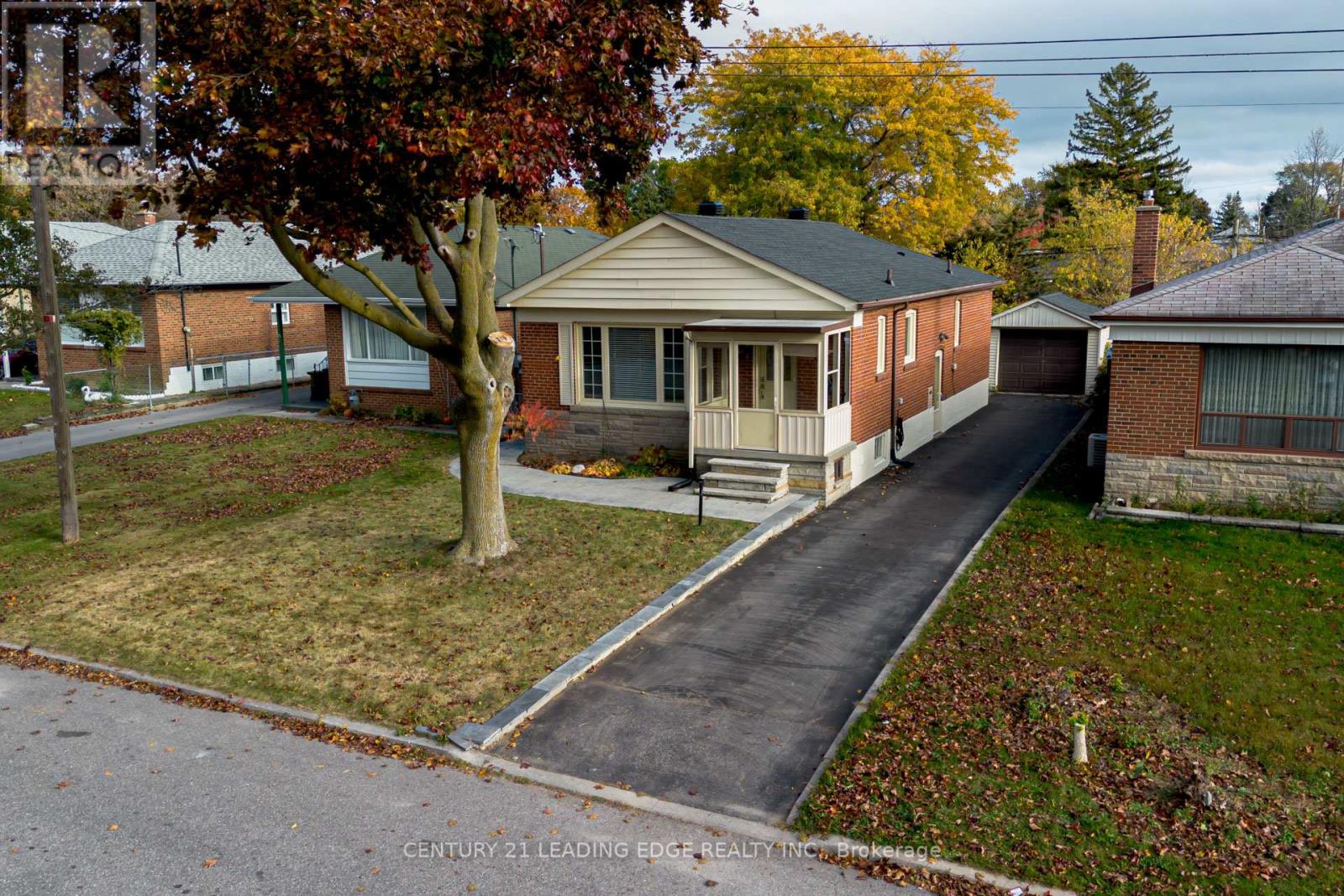32 Harborn Road
Mississauga, Ontario
This gorgeous property is located in Cooksville, within the highly sought-after Gordon Woods community. Just minutes from Trillium/Mississauga Hospital, the QEW, and public transit, this stunning 3-story detached home is situated in an excellent school district. Boasting 4+1 bedrooms, 6 bathrooms, and a fully finished basement, this home offers over 4,500 sq ft of luxurious living space. The second floor features a spacious kitchen with built-in appliances, a large island, an eat-in area, and a walkout to the balcony, complete with a convenient gas line hookup for your BBQ. The great room is perfect for large family gatherings, while the formal living and separate dining rooms are ideal for entertaining. A bright, airy den on the same floor could also serve as a 5th bedroom. The third floor features the primary bedroom, which offers a luxurious retreat with a large ensuite bathroom and a generous walk-in closet. Three additional bedrooms and two more bathrooms make this level perfect for growing families. All bedrooms are equipped with hardwood floors and custom closet organizers. The ground floor boasts a separate laundry room, a full bathroom, and a spacious living area with a kitchenette featuring a sink, dishwasher, fridge, cabinetry, built-in TV, and fireplace. This level also offers a walkout to the beautifully hardscaped backyard, complete with feature lighting and an awning to provide shade on hot summer days. The fully finished basement includes an additional office space, a large recreation room, a wet bar, a full bathroom, and ample storage throughout. Perfect for families, remote workers, and commuters alike, this expansive home is a must-see! **** EXTRAS **** Chattels which may be used by tenants during occupancy: shed, awning, trellis (backyard), sectional & chair (greatroom), kids bedroom furn, closet organizers, B/I TV (ground floor), sectional (basement). Items can be removed if preferred. (id:50886)
Sutton Group Quantum Realty Inc.
2325 - 165 Legion Road N
Toronto, Ontario
This Bright And Beautifully Renovated 1-Bedroom Condo In The California Offers Both Style And Functionality, With A Unique Custom Barn Door That Creates Seamless Access Between The Living Area & Bedroom. Enjoy Thoughtful Design Throughout, Including Custom-Built Closet Storage In Both The Front Hallway & Bedroom, Ensuring Plenty Of Space To Keep Things Organized. The Expansive Balcony Showcases Breathtaking City And Lake Views, Making It Feel Like You're On Top Of The World. Located In The Vibrant Mimico Lakeside Neighborhood, This Condo Offers Easy Access To A Wide Range Of AmenitiesFrom Trendy Restaurants And Shops To Grocery Stores And Services That Cover All Your Daily Needs. The Area Also Supports An Active Lifestyle, With Nearby Parks, Sports Fields, Walking And Biking Trails, And Even The Scenic Humber Bay For Kayaking Or Paddleboarding. This Hidden Gem Also Includes A Wealth Of Desirable Features, Such As Ensuite Laundry, Soaring 9-Ft Ceilings, Easy-Care Flooring, Pot Lights, And An Underground Parking Spot With A Storage Locker. All Of This, Plus Access To Fantastic Building Amenities Like Indoor And Outdoor Pools, A Spa, Sauna, Multiple Fitness Rooms, A Rooftop Lounge, Private Dining/Meeting Rooms, Racquet Courts, Guest Suites, And More, Make This Condo Exceptional Value. Convenience Is Key With TTC Streetcar And Bus Routes Right At Your Doorstep, And The Upcoming Park Lawn GO Service Providing Quick Access To The City Core. Quick Routes To The QEW, 427, 401, And Pearson International Airport Make Commuting Or Travel A Breeze. This Is The Place To Call HomeA Perfect Blend Of Modern Living And Unbeatable Location. **** EXTRAS **** Parking + Locker. Indoor & Outdoor Pools & Spa, Sauna, Multiple Weight Rooms & Studios, Rooftop Lounge & Private Dining/Meeting Room, Ample Visitor Parking, Racquet Courts, Gym, Guest Suites, Screening Room, Libraries, BBQs, And More. (id:50886)
Century 21 Royaltors Realty Inc.
49 - 540 Essa Road
Barrie, Ontario
Luxurious & well maintained 3 Bedroom Townhouse is sought after 'Holly' Community of South Barrie. This Modern Open Concept Layout Features 9 Ft Ceilings, Modern kitchen with S/S Appliances & Granite Countertops. Hardwood Flooring throughout And Large Windows Bringing In A Ton Of Natural Light! Additional room through the garage with access to backyard & private ensuite. Conveniently located to shopping, transit, major highways and all amenities Barrie has to offer. Available for Feb 1st. **** EXTRAS **** Tenant responsible for All utilities (Water, Hydro, Gas, HWT Rental), tenant insurance (id:50886)
RE/MAX Hallmark Realty Ltd.
15 Autumn Drive
Wasaga Beach, Ontario
Living by the Beach at its best, This beautiful detached on massive premium 50' Lot with no homes behind and clear Views, just 5 mins from the Wasaga Beach, Just like a Model Home, this Home has so much to offer you have to see it to believe it. About 100K spent in Upgrades and updates. Double door entrance from a welcoming porch to the house where you will find absolutely gorgeous finishes, very tastefully upgraded and decorated with a lot of unique design touches though out. Open concept layout on the Main floor features a Living and dining area and a Formal Dining room which can also serve as a Main floor office. HW floors throughout the Main Floor and 2nd floor Hallways, Plush carpet for comfort & coziness in Bedrooms. 9 ft Ceilings on main fl. and 8ft on the 2nd. All upgraded light fixtures, pot lights, Wainscoting ,Feature wall with built in around Fireplace, smooth ceilings, on the main floor with crown Molding which give a very modern look. Highly Upgraded chef's Kitchen with High end Bosch Kitchen-Aid appliances, Huge Island, Quartz countertops, . Main floor Laundry with plenty of storage and entrance to the garage serves as a Mud room. Hardwood oak Stairs with Iron spindles lead you the 2nd floor where you will find a Media Loft that is suitable for 2nd office space, a reading nook or can be easily converted into a 5th bedroom, on this floor there are 4 Bedrooms and 3 full washrooms, Primary bedroom has 2 huge his and her closets and is complemented with its spa like 4 pc ensuite. The 2nd bedroom also has its ensuite and a walk-in closet. All the bedrooms have big windows to bring in a lot of natural light and have their walk-in closets. Fully Fenced back yard with no homes behind for privacy is an entertainer's delight with a Massive 2 level Deck with Gazebo to enjoy all year long. Don't wait to Call it your HOME and start making memories. **** EXTRAS **** Bonus; Fully Finished Basement with Huge Rec room, a Large Bedroom and 3 Pc Ensuite for Guests or use as Inlaw suite. Located Mins away from all the amenities, Grocery store, Super store, Pharmacy, eateries etc. MUST WATCH the Virtual Tour. (id:50886)
RE/MAX Gold Realty Inc.
502 - 681 Yonge Street
Barrie, Ontario
EXCEPTIONAL CONDO FOR LEASE WITH LUXURIOUS UPGRADES, OUTSTANDING AMENITIES, & TWO PARKING SPACES! Lease this stunning condo built in 2022 that exudes sophistication and contemporary flair. From the moment you enter, you'll be captivated by the modern design and luxurious upgrades. The spacious kitchen is a showstopper, featuring sleek white cabinets, stainless steel appliances, and quartz countertops, including an island with an eye-catching waterfall edge that's perfect for entertaining. The living room is bathed in natural light from large sunlit windows, accentuated by elegant wainscoting that adds a touch of refinement. Both bedrooms offer direct access to a private balcony through sliding glass walkouts, creating the ideal spot to unwind and enjoy the fresh air. The west-facing orientation treats you to breathtaking sunset views every evening. The primary bedroom is a serene retreat with a spa-like ensuite showcasing a walk-in shower. The guest bathroom provides flexibility with a convenient shower/tub combination, both finished with modern quartz countertops. Throughout the unit, cohesive grey vinyl flooring and upgraded baseboards deliver a sleek, cohesive look, while modern tile enhances the bathrooms. With 9-foot ceilings and upgraded light fixtures, the space feels open, airy, and inviting. The convenience of in-suite laundry and a location away from the elevator ensures a quiet living environment. This condo also offers two parking spaces (one underground and one above ground) and a storage locker. The building amenities include a rooftop terrace featuring a lounge and BBQ area, a gym, a party room, and concierge services. Dont miss the opportunity to lease this stunning west-facing suite in a vibrant community! (id:50886)
RE/MAX Hallmark Peggy Hill Group Realty
22 - 369 Essa Road
Barrie, Ontario
Top 5 Reasons You Will Love This Home: 1) Modern three bedroom, two bathroom townhome ideally situated in a highly desirable area, with easy access to public transit, walking trails, schools, Holly Recreation Centre, and just a short drive to major amenities such as Highway 400, Park Place, Centennial Beach, and Allandale Waterfront GO Station, making commuting a breeze 2) Open-concept second level featuring 9' ceilings, expansive partial floor-to-ceiling windows creating a bright setting, a spacious living room that seamlessly flows into a large eat-in kitchen perfect for hosting family gatherings and entertaining friends, and a wide sliding door opening to a generously sized second-level balcony, offering an ideal outdoor space for relaxing or enjoying meals al fresco 3) Prepare to be impressed by the modern kitchen complete with sleek quartz countertops, stainless-steel appliances, and a centre island, adding a visually stunning appeal 4) Third level hosting three generously sized bedrooms, including a private primary suite complete with a 3-piece ensuite with a stand-up glass shower, providing the perfect layout for a growing family or professionals working from home 5) Enjoy the double car garage with convenient inside access and space to store your vehicle, tools, or outdoor gear, along with the added peace of mind of being an efficient Green Star Certified Home. Age 9. Visit our website for more detailed information (id:50886)
Faris Team Real Estate
38 Minonen Road
Georgina, Ontario
Discover your dream home at 38 Minonen Road, Georgina, Ontario, where comfort meets elegance. This beautiful home, completely renovated in 2017 features 4 spacious bedrooms and 2.5 modern bathrooms. Enjoy the luxury vinyl flooring throughout, with a Quartz counter in the open concept main floor. New roof installed in 2022. The large rear deck and fully fenced yard offers spaces for entertaining and privacy. A separate 12X12 studio provides a creative retreat or home office. Don't miss the chance to make this exceptional property your forever home. **** EXTRAS **** Above ground pool \"AS IS\" (id:50886)
RE/MAX All-Stars Realty Inc.
1619 - 60 Honeycrisp Crescent
Vaughan, Ontario
Bright 1 Br Unit With Mobilio Condo Developed By Menkes. Functional Layout Design. Large Br W/ Closet & Window. Model Design Kitchen W/ Luxury B/I Appliances & Cabinet W/ Lots Of Storages. Excellent Location Close To Anywhere At Vmc, Viva, Subway, York University, Seneca College, Ikea, Restaurants, Cinema & Much More. Mins Access To Hwy 400/407. **** EXTRAS **** 24 Hours Notice For Showings. B/I Fridge, Dishwasher, Stove, Microwave And Washer & Dryer, Existing Light Fixtures, Window Coverings. (id:50886)
Express Realty Inc.
37 Schmeltzer Crescent
Richmond Hill, Ontario
One yr new 3 bedrooms, lot of windows. south-facing backyard, functional open concept, large kitchen Island, Loads Of Upgrades: 9 Ft Ceiling and hardwood on both flrs, Pot Lites, Spacious Master Bedroom with W/I Closets, 5 Pc Master Bedroom En-Suite, Free Standing Soaking Bath Tub & Glass Showers,. 2nd floor Laundry room, MBR ensuite & Basement heated floor, few minutes driving To Gormley Go Station. Quick Access To Hwy 404; Just 4Km /7 Mins Drive To Oak Ridges Trail, Oak Ridges Corridor & Lake Wilcox Park! Close To Top Ranked Windham Ridge French Immersion School, Shopping & Plazas. **** EXTRAS **** Stainless Steel (Fridge, Stove, B/I Dishwasher,, Rang hood) Washer, Dryer, All Electrical Light Fixtures. Central Air, garage door opener,No Pets, Non-Smoking. (id:50886)
Exp Realty
8 Mary Gapper Crescent
Richmond Hill, Ontario
Freehold Townhouse in Great Location. Min walk To Yonge st. and Public Transportation. Close to Richmond Hill Library and Richmond Hill Art Center. Steps to T&T and Supermarket, Plaza, close to Hillcrest Mall, Down town Richmond Hill and lots of Restaurants. All Stainless Steel Appliances (Fridges, Stoves, Dishwasher, Microwave) and Washer & Dryer. Existing Window Coverings. Fire place is not working. Main floor 9' Ceiling, Crown Molding. Tenant has to pay 2/3 of Utilities and Internet. Drive way is shared. Possession date is flexible. Furniture is negotiable. Short term lease is negotiable. **** EXTRAS **** All Window Coverings, Ss Fridge, Stove, Miele Dishwasher, Micro/Range, Newer Washer And Dryer, Skylight. Tv wall Mount In Master & Family Room and second bedroom Included. New Furnace. New AC. (id:50886)
Exp Realty
8 Mary Gapper Crescent
Richmond Hill, Ontario
Freehold Townhouse in Great Location. Min walk To Yonge st. and Public Transportation. Close to Richmond Hill Library and Richmond Hill Art Center. Steps to T&T and Supermarket, Plaza, close to Hillcrest Mall, Down town Richmond Hill and lots of Restaurants. All Stainless Steel Appliances (Fridges, Stoves, Dishwasher, Microwave) and Washer & Dryer. Existing Window Coverings. Fire place is not working. Main floor 9' Ceiling, Crown Molding. Tenant has to pay 2/3 of Utilities and Internet. Drive way is shared. Possession date is flexible. Furniture is negotiable. Long term lease is negotiable **** EXTRAS **** All Window Coverings, Ss Fridge, Stove, Miele Dishwasher, Micro/Range, Newer Washer And Dryer, Skylight. Tv Wall Mount In Master & Family Room and second bedroom Included. New Furnace. New AC. (id:50886)
Exp Realty
51 Kilgreggan Crescent
Toronto, Ontario
This is the one you've been waiting for in the desirable Bendale neighbourhood! Welcome to 51 Kilgreggan Crescent, a move-in-ready gem bursting with potential! Nestled on a quiet, family-friendly street, this property offers the perfect blend of immediate comfort and long-term opportunity.Recent upgrades provide peace of mind, including brand-new roofs on both the main house and detached garage, plus nearly all-new equipment: a new furnace, air conditioner, dishwasher, washing machine, and a refrigerator in the lower unit. Step inside to discover a bright and spacious layout with modern updates and a welcoming atmosphere. The main level features a functional kitchen with plenty of storage perfect for family meals or entertaining guests. Cozy bedrooms and well-maintained bathrooms add a touch of everyday luxury.Bonus alert! A separate entrance leads to a fully finished basement apartment, ideal for rental income, an in-law suite, or private quarters for extended family.The potential doesn't stop there! The generous lot and detached garage offer exciting opportunities to build a laneway home perfect for investors or anyone looking to maximize the property's value. Outside, the private backyard is your personal retreat, perfect for relaxing or hosting get-togethers. The detached garage provides extra flexibility for storage, a workshop, or additional parking.Conveniently located just minutes from hospitals, schools, parks, shopping, and transit, 51 Kilgreggan Crescent offers the perfect mix of comfort, convenience, and future potential.Click the virtual tour for additional photos, videos, and reels! **** EXTRAS **** Stainless Steel Appliances - 2 Refrigerators, Stove, Rangehood, Dishwasher, Brand new washing machine, dryer, Lighting fixtures, Garage door opener, window coverings. (id:50886)
Century 21 Leading Edge Realty Inc.












