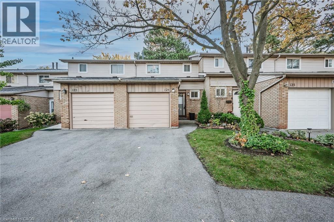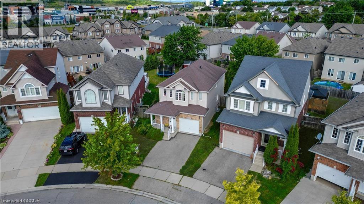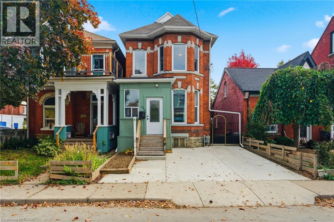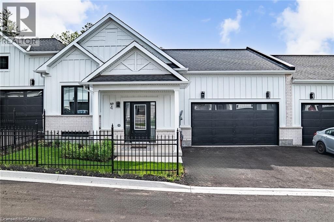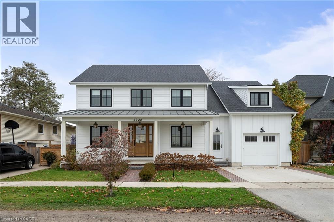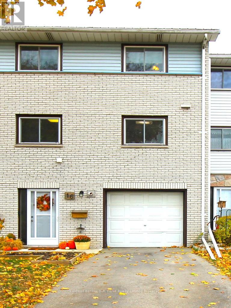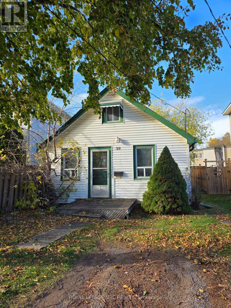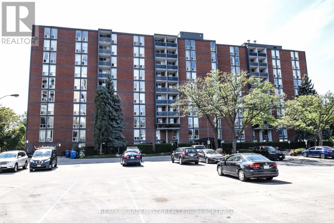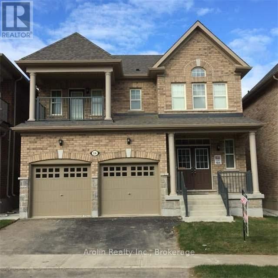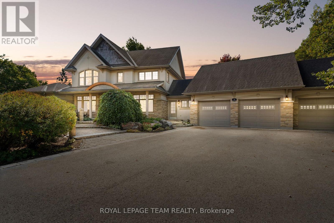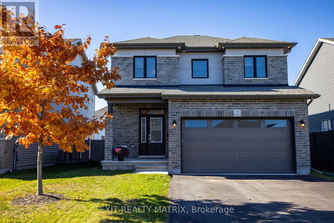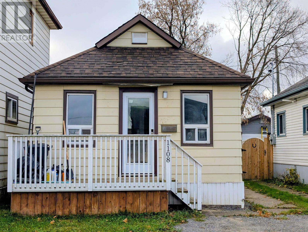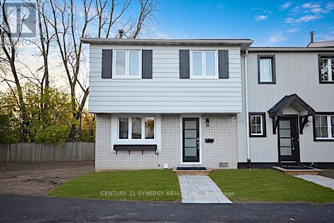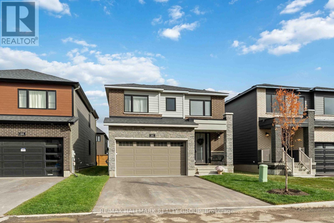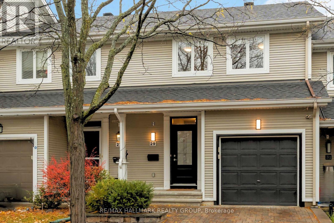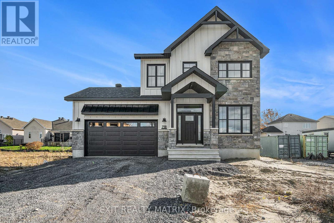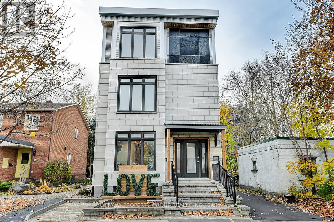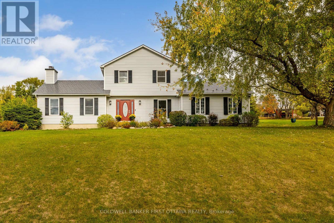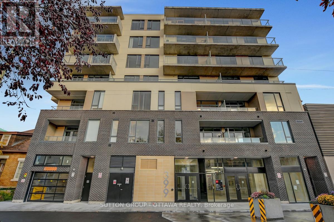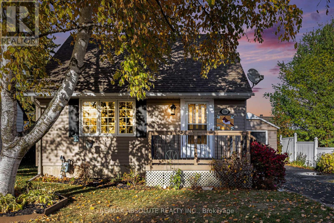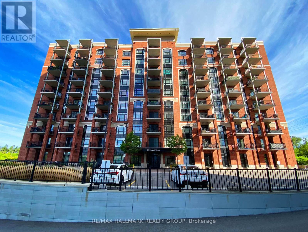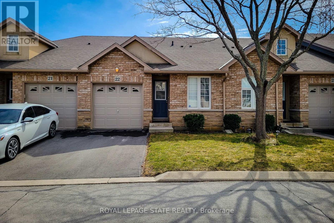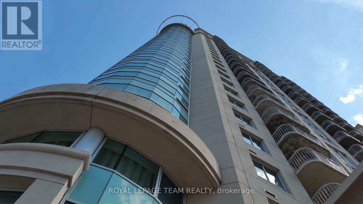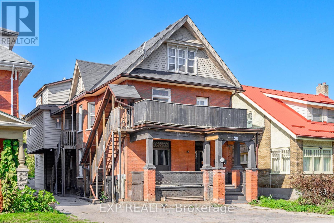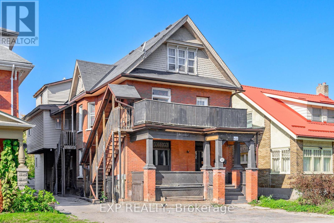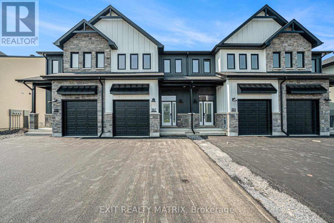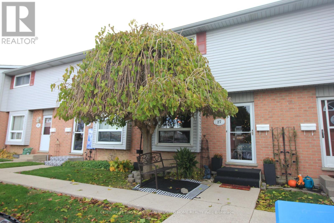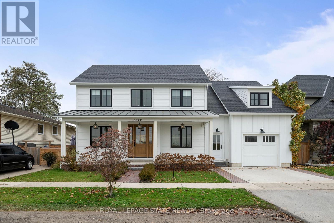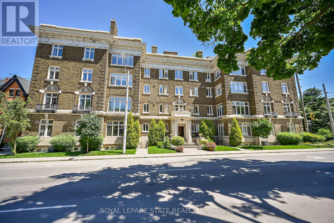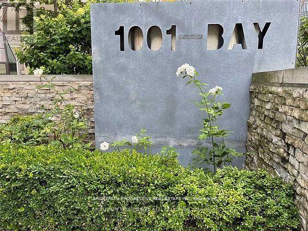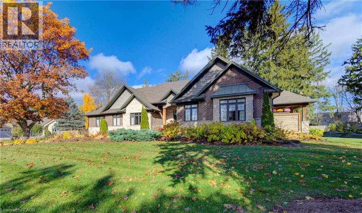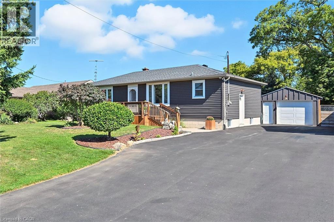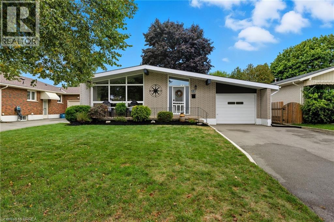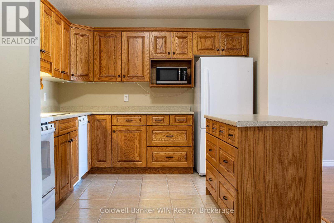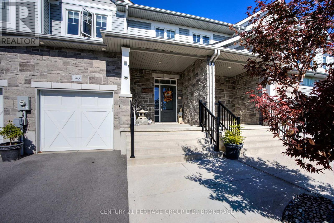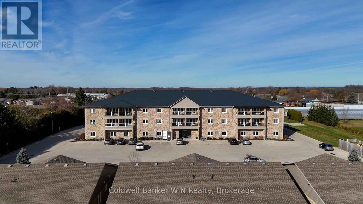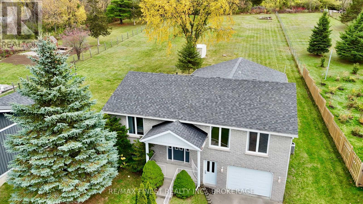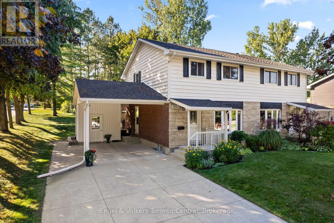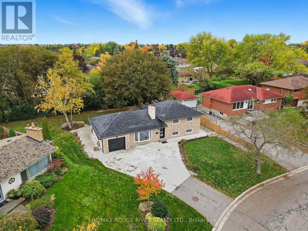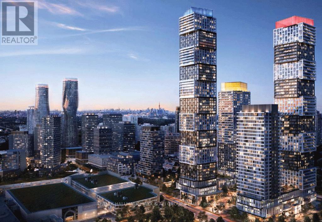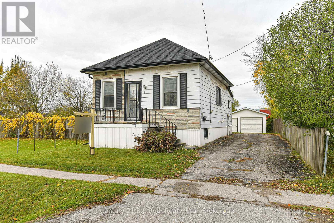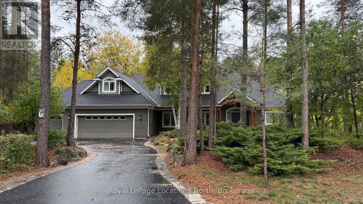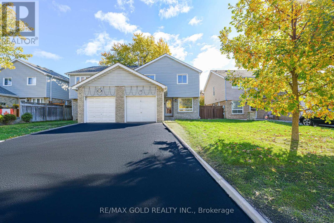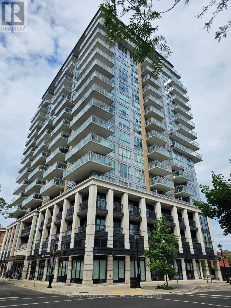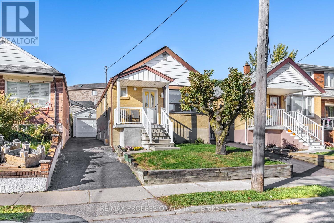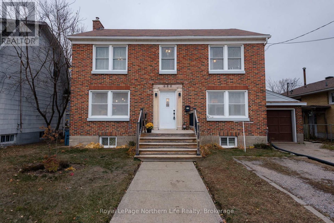100 Quigley Road Unit# 124
Hamilton, Ontario
3-Bedroom Townhome Backing onto Greenspace! First time on the market in over 40 years! This spacious townhome features great potential for those looking to update and make it their own. The home backs onto a peaceful greenspace and faces visitor parking and a park — an ideal setting for families or anyone seeking a quiet, friendly community. Features include 3 bedrooms, 1 full bath, 1 convenient powder room and an additional shower with sink in the basement. The garage has been partially converted to extend the living space but can be restored to a full garage. Solid structure with plenty of opportunity to renovate and add value. Located in a well-managed complex with a park and ample visitor parking. Easy access to the Red Hill Valley Parkway and QEW for commuters. Bring your ideas — this one has great bones and tons of potential! (id:50886)
Royal LePage State Realty Inc.
220 Lemon Grass Crescent
Kitchener, Ontario
Welcome to 220 Lemon Grass Crescent, a stunningly updated 3-bedroom, 3-bathroom home in one of Kitchener’s most desirable neighborhoods. Recently renovated with brand-new hardwood flooring, fresh paint throughout, updated ceilings, and refinished stairs, this home shines with modern elegance. The open-concept main floor offers bright living and dining spaces, complemented by a functional kitchen with excellent storage and counter space. Upstairs, the spacious primary suite features a private ensuite, with two additional versatile bedrooms perfect for family, guests, or a home office. Major upgrades include new energy-efficient heat pumps, providing year-round comfort while helping save on utility costs. A large backyard creates the perfect setting for gatherings and relaxation. Families will love the proximity to Westvale PS, Sandhills PS, Holy Rosary CES, St. Dominic Savio CES, Resurrection CSS, and Forest Heights CI. Move-in ready, stylish, and efficient—this is a true gem. (id:50886)
Royal LePage Wolle Realty
200 East Avenue N
Hamilton, Ontario
Introducing this spacious 2-Storey Home in the Heart of Hamilton Downtown.Fully renovated in the last 3 years and freshly painted in 2025 your new lease home awaits. Designed with 3-bedrooms, 2-bathrooms and offering 1,136 sq. ft. of bright and modern living space. A mudroom welcomes you at the entrance, providing practical space for coats and shoes. The home features 9-foot ceilings on both the main and upper levels and combines century charm, character, and functionality. The main floor boasts a spacious living and dining room combo, a well-equipped kitchen, a bathroom, and in-home laundry for added convenience. Upstairs, you’ll find three generous bedrooms and a full bathroom with heated floors. The primary bedroom offers a large walk-in closet, while one of the additional bedrooms provides access to a private outdoor balcony with fire escape stairs leading to the backyard. Enjoy hardwood floors throughout, two parking spaces (one on the driveway and one in the detached laneway garage), and the charm of downtown living in Hamilton’s sought-after Landsdale community. Conveniently located near schools, a 4 minute walk to the Hamilton General Hospital, major highways, shopping, dining, and the vibrant Ottawa Street district—this home offers the perfect blend of comfort and city convenience. (id:50886)
RE/MAX Escarpment Golfi Realty Inc.
4 Santa Barbara Lane
Georgetown, Ontario
Step into refined living with this beautifully built bungalow townhome, offering 1,788 square feet of thoughtfully designed space in an exclusive enclave of just nine residences. Completed in 2023, this home blends modern farmhouse elegance with premium finishes, including quartz countertops, engineered hardwood flooring, and soaring 9-foot ceilings throughout. Designed to impress and built for versatility, the layout features two spacious bedrooms plus a generous office — perfect for professionals working from home, downsizers seeking single-level luxury, or families who love to entertain. The walk-out design adds natural light and seamless indoor-outdoor flow, enhancing the home's livability. Nestled in a peaceful pocket just a short stroll from the historic village of Glen Williams, you'll enjoy the charm of artisan shops and riverside cafes, with convenient access to top-rated schools, shopping, dining, and recreation centres. Whether you're seeking tranquility, community, or connectivity, this location delivers. (id:50886)
Exp Realty
3922 Twenty Third Street
Lincoln, Ontario
Well-appointed modern farmhouse featuring a functional floor plan and outstanding curb appeal. Includes a self-contained 1-bedroom suite above the garage. The basement features an in-law setup with a walk-up entrance for added convenience. Beautifully landscaped grounds, a welcoming covered rustic rear porch, and a separate front entry mudroom enhancing the homes appeal. Generously sized principal rooms throughout. With some finishing touches, this property has excellent potential to make it your own. Property sold as is, where is basis. Seller makes no representation and/or warranties. RSA. (id:50886)
Royal LePage State Realty Inc.
16 - 129 Concession Street E
Tillsonburg, Ontario
COME ON DOWN............. and Start Building Equity with This Meticulously Maintained 'Home' in the Thriving Tranquil Town of Tillsonburg. This Recently Renovated 1600 Sq. Ft. Condo is in the PERFECT Location for; a first time home buyer, downsizer, or investor. Close to Schools, Parks, the Community Centre and all the Amazing Amenities "T Burg" has to offer. As you enter the home you are greeted with the Flawless Foyer with Wainscoting SHOW CASING the Ambiance of modern updates throughout. The Main Floor Features an Open Concept Dining and Living Room, Making it Perfect for Entertaining. As you Continue Upstairs you are greeted with a tastefully redone Washroom with modern upgrades along side 3 Generously sized Bedrooms; Perfect for the growing family or to add an office. The master Bedroom Contains His and Her closets. Downstairs Boasts a Large 2nd Living Room (or Great Room) with a Gorgeous Gas Fireplace and walk out to a Freshly Updated Patio and Fashionable Flower Beds for your Leisure. More bonuses include your own private parking including a garage as well as Visitor parking, Exterior Maintenance (No cutting Grass) as well as Windows, Roof and common areas included in the condo fees. This Heavenly 'Home' Could be ALL YOURS... but only... IF THE PRICE IS RIGHT (id:50886)
Coldwell Banker G.r. Paret Realty Limited Brokerage
39 Manchester Avenue
St. Catharines, Ontario
This charming home offers incredible potential for those looking to add their personal touch. The main floor features a cozy family room, functional kitchen, primary bedroom, and full bathroom, while the upper level includes two additional bedrooms - perfect for family, guests, or a home office. Enjoy a beautiful backyard ideal for relaxing or entertaining, and convenient front parking for one vehicle. With a little TLC, this property can truly shine and become the perfect place to call home. (id:50886)
Royal LePage NRC Realty
811 - 75 Glenburn Court
Hamilton, Ontario
Welcome to this bright and spacious 2-bedroom condo, perfectly situated on the 8th floor with gorgeous views from your private balcony. This move-in-ready unit offers a seamless open-concept layout, featuring an oversized living room, dining area, and kitchen with plenty of space for entertaining. Both bedrooms are generously sized, complemented by the convenience of in-suite laundry and a dedicated locker for extra storage. Enjoy the comfort and ease of condo living with quick access to the QEW, public transportation, and nearby walking trails. Relax, unwind, and simply move in this condo is ready for you to call home. (id:50886)
RE/MAX Garden City Realty Inc
18 Gastonia Road
Brampton, Ontario
4 Bedroom + 3 Full Washrooms Detached House. Finished To Perfection W/Attention To Every Detail!! Impressive 9Ft Ceiling On Main Floor!! Double Door Entry, Hardwood Floor No Carpets. 3 Full Bathrooms On Second Floor. All Bedrooms Attached To Washrooms. Tenant To Pay 70% Utilities. This is a Two Car Garage House. There are two parkings in the Garage and 4 Parkings outside on the driveway. Out of these six Parkings two are for Basement. (id:50886)
Arolin Realty Inc.
7 Sara Court
Ottawa, Ontario
This 3x OCHBA award-winning stone & stucco estate is a rare, must-see home set on ~1.1 mature acres in centrally located Fallowfield Estates! Warm, timeless, and one-of-a-kind, it showcases exceptional craftsmanship, detailed millwork, refined ceiling features, and 5 bdrms & 5 baths. Highlights include a main floor primary suite, a versatile 2nd level with loft and 2nd laundry, a finished LL, and an oversized dream 3-car garage with 4th rear door & direct staircase to basement. A grand foyer introduces rich cherry tones, natural stone accents, and intricate millwork. The great room impresses with coffered ceilings, hardwood floors, abundant windows, and a striking two-way gas FP. The chef's kitchen features antique cream cabinetry, a cherry island, granite counters, stone detailing, radiant floor heating, glass uppers, pot-and-pan drawers, and an appliance garage. A bright breakfast nook and elegant dining room complete the main level. The main floor primary retreat includes a gas FP, WIC, and spa-inspired ensuite with radiant floors, stand-alone tub, rainhead shower, and travertine counters. A well-positioned laundry room with pantry storage & pwdr room, a den with custom built-ins, and a functional mudroom enhance everyday living. Upstairs, the loft provides flexible living, while three spacious bdrms offer excellent closets & private or shared ensuite access. The finished LL features a large family room with built-ins & electric FP, full bath, gym/flex room, 5th bdrm, and generous storage. Outside, the heated saltwater pool with slide, diving board, pool shed & custom cover anchors a private oasis surrounded by stone patios, lush landscaping, and multiple seating areas. Additional features include irrigation, a 20' x 14' outbuilding (2013), and a new Generac home generator (2024). This exceptional property is truly a must-see! 24 hrs irrevocable on all offers. Some photos virtually staged. (id:50886)
Royal LePage Team Realty
573 Strasbourg Street
Russell, Ontario
Step inside and fall in love. This show stopping 4-bedroom, 2-storey home is immaculate from top to bottom-bright, airy, and filled with natural light. The gourmet kitchen steals the show with endless cabinetry, sleek counters, a stylish sit-at island, and a sun-drenched breakfast nook with patio doors leading to your backyard paradise. The living room is pure elegance, featuring a breathtaking floor-to-ceiling stone fireplace and large windows that fill the space with warmth and light. A convenient main-floor bedroom (currently an office) and a chic 2-piece bath complete this level. Upstairs, the open mezzanine creates a dramatic first impression. The primary suite is your personal retreat with a dreamy walk-in closet and a spa-inspired 5-piece ensuite. Two additional bedrooms connect through a Jack & Jill bathroom, and the dedicated laundry room keeps everything effortlessly organized. The lower level is insulated, features a bathroom rough-in, and is ready for your imagination-home gym, theatre, or extra suite-the possibilities are endless. Outside, the magic continues with a private hot tub, gazebo, and spacious deck-all within a fully fenced backyard oasis designed for unforgettable evenings under the stars. This isn't just a home-it's a lifestyle. (id:50886)
Exit Realty Matrix
1108 Frederica St W
Thunder Bay, Ontario
Cute and cozy 2 bedroom home, located just minutes from parks, schools and the Westfort core. Features granite countertops and fresh paint throughout. Perfect for the first-time home buyer! Call today! (id:50886)
RE/MAX Generations Realty
34 - 660 Hochelaga Street
Ottawa, Ontario
A rare offering of style, convenience, and value! 3 Bed, 3 Bath townhome near Montfort Hospital! This completely renovated home features new windows, new doors, a modern furnace & insulation to current standards. Enjoy high-end finishes, a bright and spacious layout, and a gourmet kitchen featuring gorgeous stone countertops. Three bathrooms offer maximum convenience. Unbeatable location with close proximity to the Montfort Hospital and key amenities. Just move in and enjoy! (id:50886)
Century 21 Synergy Realty Inc.
66 Narrows Place
Ottawa, Ontario
This exceptional 4-bedroom home showcases modern luxury and timeless finishing choices in one of Ottawa's most desirable communities; Mahogany in Manotick. Step inside to discover an elegant layout highlighted by 9-foot ceilings, hardwood flooring, a bright entrance foyer, a main level den, and an open concept living/dining area with a sleek gas fireplace creating a warm and sophisticated atmosphere. The custom-designed kitchen is a chef's dream, featuring quartz countertops, soft-close cabinetry, and upgraded lighting that beautifully complements the space. A semi-circular oak staircase leads to the upper level, where you'll find a spacious primary retreat complete with a walk-in closet and a spa-inspired ensuite offering double sinks and a stand-alone soaker tub-perfect for relaxation, three additional bedrooms, a full bathroom and second floor laundry room complete the upper level. Set within the prestigious Mahogany community, this home offers the perfect blend of tranquility and convenience, moments from the Manotick Village core, parks, trails, and the Rideau River. (id:50886)
RE/MAX Hallmark Realty Group
29 Maxton Private
Ottawa, Ontario
SOLD CONDITIONALLY. Impressive Domicile-Built Freehold Townhome Backing Onto Parkland. Experience a perfect blend of luxury, privacy, and natural beauty in this beautifully renovated Domicile-built 2-storey, 3-bedroom freehold townhome. Nestled in a quiet enclave on a private, landscaped lot backing onto parkland, this residence offers rare tranquility and a connection to nature-just minutes from the city's best amenities. Step inside to a sun-filled open-concept living and dining room adorned with rich hardwood floors and large windows framing peaceful treetop views. Extend your living outdoors to a spacious deck overlooking the professionally landscaped garden-ideal for al fresco dining or quiet evening relaxation. The chef-inspired kitchen (updated in 2015) features quartz countertops, an undermount sink, elegant lighting, and premium appliances including a Fisher & Paykel fridge and stove and Miele dishwasher. Upstairs, find three generous bedrooms and updated bathrooms (2015) featuring a luxurious soaker tub, glass shower, and high-end fixtures. The lower-level family room with a cozy gas fireplace offers a perfect retreat for movie nights or family gatherings. Key Updates & Features: Gas Furnace (2019), Central Air & Hot Water Tank (Rental, 2019) Interlocking Brick Driveway (2019) New Deck, Stairs, Lighting, Landscaping & Artificial Grass in Garden(2024) Epoxy Floor in Garage & New Front Glass Door(2013) Roof(2002) HRV System Meticulously maintained and upgraded with care, this home offers exceptional quality, warmth, and privacy in a beautiful parkland setting - a rare find in today's market. Association Fee $67.08/month. Possession Date 27th of February 2026. 24-hour irrevocable and Schedule B on all offers. Sold Conditionally. (id:50886)
RE/MAX Hallmark Realty Group
258 Sam Avenue
Russell, Ontario
**PLEASE NOTE, SOME PHOTOS HAVE BEEN VIRUTALLY STAGED** Welcome to this beautifully crafted brand-new home, where modern design meets everyday practicality. Step inside to a bright, open layout that offers comfort, style, and room for the whole family. The inviting living room is highlighted by a cozy fireplace - the perfect place to relax after a long day. The sleek kitchen impresses with ample cabinetry, generous counter space, and a walk-in pantry, flowing effortlessly into the dining area with direct access to the backyard - ideal for family meals and entertaining. A versatile main-floor bedroom or home office, along with a convenient powder room, adds flexibility to suit your lifestyle. Upstairs, you'll find four generous bedrooms, including a luxurious primary suite complete with a walk-in closet and a spa-like ensuite. A second full bathroom and the convenience of a laundry room on this level make daily living simple and efficient. The unfinished lower level provides endless possibilities to personalize and expand your space. With its timeless finishes, thoughtful floor plan, and contemporary charm, this 5-bedroom home is designed for families who value both beauty and function. (id:50886)
Exit Realty Matrix
C - 10 Chestnut Street
Ottawa, Ontario
Executive 2 Bedroom Rental. All furnishings and utilities are included. Short walking distance to transit, U of Ottawa and parks. Shopping and entertainment also in walking distance.Very modern kitchen is also fully equipped with with utensils and dinner wear. You have access to inside unit laundry and out door patio for your enjoyment. (id:50886)
Ottawa Property Group Realty Inc.
100 Manion Heights Crescent
Ottawa, Ontario
Welcome to this beautifully updated 4-bedroom family home on a treed, landscaped corner lot in the desirable country neighbourhood of Manion Heights. Enjoy the peaceful setting with southwest exposure & sunset views, just minutes from Stittsville, Kanata, Almonte & Carp. Located in a quiet neighbourhood, this home offers a safe, welcoming environment perfect for families. Elementary schools & a recreation & sports complex are only minutes away, making it easy to balance active family life with everyday convenience. Inside, the spacious layout features large living & family rooms, each with a cozy fireplace-ideal for relaxing or entertaining. The updated kitchen showcases new cabinet doors, quartz countertops, a stylish backsplash & stainless steel appliances, all professionally installed. A separate dining room & mudroom off the kitchen with direct garage access add functionality.Upstairs, the spa-inspired ensuite (2022) offers a luxurious touch off the primary bedroom. The upstairs also features three additional bedrooms & a full bathroom. Additional updates include modern flooring & refreshed bathrooms (2018), tilt-and-turn windows (2022), furnace (2019), AC (2016) & a metal roof (2006). The home's interior was freshly painted this year, creating a bright feel throughout. Step outside to enjoy the professionally installed interlock patio (2022), an inviting outdoor space perfect for entertaining or simply enjoying nature. The property features 12 mature apple trees, offering beauty & the charm of your own seasonal harvest. The unfinished basement provides excellent potential for future customization. A reverse osmosis water system, rented for convenience, includes filter replacements & full maintenance service. Move-in ready & meticulously maintained, this home blends country charm, modern updates & thoughtful design in a truly special setting-perfect for families seeking peace, space & community connection. (id:50886)
Coldwell Banker First Ottawa Realty
506 - 399 Winston Avenue
Ottawa, Ontario
Discover the perfect blend of style and convenience at Unit 506, 399 Winston Avenue. Ideally located just steps from premier shopping, acclaimed restaurants, public transit, LRT stations, and the picturesque Ottawa River, this address places you at the heart of vibrant urban living.Unit 506 is thoughtfully designed with contemporary finishes, including quartz countertops, stainless steel appliances, and in-suite laundry for everyday comfort. The open-concept layout features bright, inviting spaces enhanced by luxury vinyl flooring, nine-foot ceilings, and premium details throughout. Enjoy a private balcony that extends your living space outdoors, while the well-proportioned bedroom offers a large window, walk-in closet, and direct balcony access for added convenience.Residents of 399 Winston Avenue enjoy exclusive building amenities, including a rooftop terrace with stunning city views, a secure parcel room, and a keyless smart access system for modern convenience and peace of mind. Parking is available on site for $200 a month or offsite parking is available at 361 Churchill Avenue for $130 a month with limited spots, first come first serve. All utilities are to be paid by the tenant, free internet for one year. Some of the photos are virtually staged. (id:50886)
Sutton Group - Ottawa Realty
104 Third Avenue N
Arnprior, Ontario
Nestled in the heart of Arnprior and surrounded by mature trees, this charming 1-storey home offers the perfect blend of comfort and convenience. Featuring 2 + 1 bedrooms, an updated kitchen, and beautiful original hardwood floors, it's ideal for first-time buyers, downsizers, or anyone seeking a quiet lifestyle close to all amenities. The finished basement includes a large rec room, bedroom, and laundry room. Enjoy your morning coffee on the front balcony or relax on the back deck overlooking the garden. Additional features include a detached garage, small shed, direct gas line for the BBQ, and rough-in for central vacuum. Arnprior offers small-town charm, scenic views of the Ottawa and Madawaska Rivers, vibrant local shops, excellent recreation, top-rated schools, and an easy commute to Ottawa making it perfect for families, professionals, and retirees alike. Book your Showing Today! ** This is a linked property.** (id:50886)
RE/MAX Absolute Realty Inc.
208 - 555 Anand Private
Ottawa, Ontario
Why Rent When You Can Own? Welcome to this stylish 1-bedroom furnished condo apartment, complete with underground parking and located just steps away from all the essential amenities you need. Whether you're a first-time buyer, student, or savvy investor, this turnkey unit offers unbeatable value in a highly walkable and well-connected neighbourhood. Inside, you'll find a bright, open-concept layout that's both functional and inviting. The unit comes fully furnished, making it ideal for someone looking for a move-in ready home or a ready-to-rent investment. Enjoy walking distance to grocery stores, cafes, restaurants, and shops everything is right at your doorstep. Plus, with O-Train and major bus routes within walking distance, getting to University of Ottawa or Carleton University is quick and convenient. This is urban living at its best - secure, comfortable, and affordable. Stop paying rent and start building equity today. Don't wait - book your private showing now! (id:50886)
RE/MAX Hallmark Realty Group
22 - 751 Rymal Road W
Hamilton, Ontario
Rarely available and always in demand, this unique townhouse is nestled in a quiet, private community on the Hamilton Mountain. Designed for convenient one-level living, this spacious2-bedroom, 2-bathroom home offers incredible accessibility and comfort. Step inside to a smart,functional layout featuring vaulted ceilings and a skylight in the living room, filling the space with natural light. Enjoy your mornings on the private patio, complete with an awning and easy access from the living room-perfect for coffee and fresh air. The full, unfinished basement opens endless possibilities for storage, hobbies, or Ideal for conversion into a complete lower-level suite with extra living and entertainment areas. A new furnace and air conditioner adds peace of mind, and while the laundry is currently in the basement, there's potential to relocate it to the main floor for added convenience. Ideal for downsizers or those seeking independence with comfort, this property checks all the boxes-low condo fees, proximity to the Westmount Medical Building (offering doctors, clinics, and a pharmacy), and thoughtful design elements that make daily living easier. Opportunities like this do not come up too often. This is a rare gem you do not want to miss! (id:50886)
Royal LePage State Realty
401 - 234 Rideau Street
Ottawa, Ontario
Welcome to Suite 401 at 234 Rideau Street, a spacious and inviting two-bedroom, two-bathroom condo located in the heart of downtown Ottawa. With approximately 1,013 square feet of well-designed living space, this home combines comfort, functionality, and convenience in a highly desirable building. Step inside and youll immediately appreciate the thoughtful layout. The open-concept living and dining area offers plenty of natural light through large windows, creating a warm and welcoming atmosphere. The kitchen is designed for both everyday living and entertaining, featuring ample counter space, modern appliances, and a practical layout that flows seamlessly into the main living area. Both bedrooms are generously sized, providing flexibility whether youre looking for a dedicated guest room, home office, or simply extra space to spread out. The primary bedroom includes its own ensuite bathroom, while a second full bathroom adds comfort and privacy for family or visitors. This suite includes in-unit laundry, central heating and cooling, and comes with underground parking and storage, offering convenience and peace of mind. The building itself is known for its outstanding amenities, including a fitness centre, indoor pool, party room, theatre, and 24-hour concierge service. Residents also enjoy the beautifully maintained common areas and a strong sense of community. The location is truly unbeatable. Living at 234 Rideau Street puts you steps away from the ByWard Market, Rideau Centre, Parliament Hill, and the University of Ottawa. Youll have easy access to shops, restaurants, cultural landmarks, and transit, making it ideal for both professionals and students. Suite 401 is perfect for those seeking an urban lifestyle with space to breathe. Whether youre a first-time buyer, downsizing, or looking for a pied-à-terre in the city, this condo is a wonderful opportunity to enjoy downtown living at its best. (id:50886)
Royal LePage Team Realty
541 Aylmer Street N
Peterborough, Ontario
Located in the heart of Peterborough, this well-positioned fourplex offers strong immediate cash flow supported by reliable tenants. The property features a diverse unit mix consisting of one one-bedroom, two two-bedroom, and one three-bedroom unit, with the three-bedroom unit currently vacant and ready for lease at market rent. Once stabilized, the property is projected to achieve a 7.1% capitalization rate. Each suite operates on individual baseboard electric heating, with Unit 1 uniquely equipped with its own furnace. All units have separate hot water tanks, and hydro is separately metered, with sub-panels installed for Units 3 and 4. All tenants are responsible for their own utilities, minimizing operating costs and improving net performance.With its balanced unit mix, solid rental structure, and strong in-place income, this property represents a turnkey investment opportunity in a growing and well-established community, ideal for investors seeking dependable returns and long-term stability. (id:50886)
Exp Realty
541 Aylmer Street N
Peterborough, Ontario
Located in the heart of Peterborough, this well-positioned fourplex offers strong immediate cash flow supported by reliable tenants. The property features a diverse unit mix consisting of one one-bedroom, two two-bedroom, and one three-bedroom unit, with the three-bedroom unit currently vacant and ready for lease at market rent. Once stabilized, the property is projected to achieve a 7.1% cap-rate. Each suite operates on individual baseboard electric heating, with Unit 1 uniquely equipped with its own furnace. All units have separate hot water tanks, and hydro is separately metered, with sub-panels installed for Units 3 and 4. All tenants are responsible for their own utilities, minimizing operating costs and improving net performance.With its balanced unit mix, solid rental structure, and strong in-place income, this property represents a turnkey investment opportunity in a growing and well-established community, ideal for investors seeking dependable returns and long-term stability. (id:50886)
Exp Realty
962 Cologne Street
Russell, Ontario
**PLEASE NOTE, SOME PHOTOS HAVE BEEN VIRTUALLY STAGED** This exceptional farmhouse-style 3-bedroom lookout townhome backs onto a serene ravine, offering peaceful, private living with no rear neighbours. Nestled in a highly desirable, family-friendly community, this home blends timeless charm with modern comfort. Step inside to find a bright and spacious open-concept layout! The heart of the home is the stylish kitchen, featuring abundant cabinetry, a large walk-in pantry, and a functional eat-at island, perfect for both busy mornings and entertaining guests. The adjacent dining area is framed by expansive patio doors with a direct lookout to the ravine, creating a seamless connection between indoor comfort and outdoor beauty. Upstairs, you'll find three generously sized bedrooms, a full bathroom, and a convenient laundry room. The tranquil primary suite offers a walk-in closet and a private 3-piece ensuite. The unfinished basement offers an incredible opportunity to create your dream space. This beautifully maintained home offers charm, space, and unbeatable tranquility in one perfect package. (id:50886)
Exit Realty Matrix
27 - 1430 Jalna Boulevard
London South, Ontario
3-bedroom townhome condo in the White Oaks area. Features 3 spacious bedrooms, 1.5 bathrooms, and a basement with a rec room and storage. Enjoy the fenced outdoor patio from the kitchen. The versatile basement offers space for an additional bedroom or family room. Utility room in the basement is set up for laundry with a sink. Enjoy low condo fees in a well-managed complex, close to schools, public transit, White Oaks Mall, the community center, and easy highway access. Great for first-time homebuyers, downsizers, or investors. (id:50886)
Century 21 First Canadian Trusted Home Realty Inc.
3922 Twenty Third Street
Lincoln, Ontario
Well-appointed modern farmhouse featuring a functional floor plan and outstanding curb appeal. Includes a self-contained 1-bedroom suite above the garage. The basement features an in-law setup with a walk-up entrance for added convenience. Beautifully landscaped grounds, a welcoming covered rustic rear porch, and a separate front entry mudroom enhancing the homes appeal. Generously sized principal rooms throughout. With some finishing touches, this property has excellent potential to make it your own. Property sold "as is, where is" basis. Seller makes no representation and/or warranties. RSA. (id:50886)
Royal LePage State Realty
41 - 86 Herkimer Street
Hamilton, Ontario
Rare Find! Welcome to this timeless penthouse in the Historic Herkimer Apartments! Located in the heart of Hamilton's prestigious Durand neighbourhood, this spectacular 2-bedroom, 1.5-bathroom condo blends historic elegance with modern convenience. This penthouse unit features inlaid hardwood floors, coffered 10' ceilings, crown mouldings, pot lights, and a gas fireplace in the living room with built-in cabinetry.. The open-concept kitchen boasts granite counters, an island with breakfast bar, and abundant cabinetry. Enjoy the 3 piece jacuzzi shower, in-suite laundry, and two separate entrances for added flexibility. Relax in the sunroom with breathtaking views of the Niagara Escarpment, through oversized windows, or entertain on the rooftop deck and terrace available to residents. Including in the terrace breathtaking city views, are sitting areas, gas bbq and gas fire table under a large gazebo. For added peace of mind, the in unit Furnace and Air-conditioning has been replaced in November 2025. Includes garage parking, two lockers, and all the charm of a historic building with the modern lifestyle of today. Don't miss this rare opportunity to own a piece of architectural history in one of Hamilton's finest neighbourhoods! RSA (id:50886)
Royal LePage State Realty
259 Tall Grass Trail
Vaughan, Ontario
A HOME THAT CHECKS EVERY BOX! FULLY FINISHED 1 BEDROOM BASEMENT WITH SEPARATE ENTRANCE KITCHEN AND LAUNDRY! *BEST VALUE, MOST BANG-FOR-YOUR-BUCK HOME* With minor cosmetic upgrades this home can be turned into really unique and cozy home! Check this 4+1 bedroom, 4 bath solid brick home - a true gem on a quiet, family-friendly street in one of Vaughan's most desirable neighbourhoods! Perfectly located right next to a park with a playground, no direct neighbour at the back, and steps to top-rated schools.This move-in ready home has been lovingly maintained and upgraded throughout the years, offering comfort, style, and functionality. Step inside to find a bright, spacious layout with large rooms to set the way you like it and plenty of natural light. The modern renovated kitchen features solid wood soft-close cabinets, quartz countertops, stainless steel appliances, under-cabinet lighting, and extra pantry space - perfect for any home chef! The cozy family room with a fireplace and large sliding doors opens to a lush, private backyard oasis with a deck (2020), colourful gardens, and green space that feels like your own paradise. Upstairs, the primary bedroom is a peaceful retreat with his & hers closets, a 4-piece ensuite, and a private balcony a rare feature! Three additional bedrooms offer generous space for family or guests.The finished basement with a separate entrance provides excellent income potential or the ideal setup for extended family living. Recent upgrades include: fresh paint (2025) washer (2025) fridge (2022) dishwasher (2020) Roof (2022) Furnace (2020) A/C (2020) stamped concrete (2020) and renovated bathrooms (2016) Location can't be beat! Minutes to HWY 400/407, Costco, shops, restaurants, and movie theatres. This home has it all - upgraded, spotless, and ready to move in and generate income! A Home that you have been waiting for is here :) This Solid Brik Home Has A Lot Of Potential and Offered at Great Price! ** This is a linked property.** (id:50886)
Right At Home Realty
706 - 1001 Bay Street
Toronto, Ontario
Renovated One Bedroom + Den ( Den Partition Has been Removed to Create One Big Open Space).Prime Location in the Heart of Toronto close to Subway, Hospitals, Financial District, Trendy Yorkville Shops and Restaurants. 5 ***** Star Amenities with Gym, Indoor Pool and Hot Tub, Basketball, Squash, Party Room, Guest Suites, 24 hour Concierge & Visitor Parking. Overlooks Quiet Courtyard. Parking Available in the Building. Gorgeous Suite. No Smoking, No Pets. Internet Included. Ideal For Professionals. Long Lease Welcomed. (id:50886)
Bridlepath Progressive Real Estate Inc.
52 Edgehill Drive
Kitchener, Ontario
Welcome to 52 Edgehill Drive, Kitchener, a stunning all-brick and natural stone bungalow that blends modern luxury, functionality, and timeless design. Nestled in the prestigious Deer Ridge community, just minutes from Highway 401, shopping, golf, and scenic trails, this home offers over 3,800 sq. ft. of finished living space, including a spacious in-law suite perfect for multi-generational living. Step inside the 1,925 sq. ft. main floor, where open-concept living meets contemporary style. Enjoy engineered hardwood floors, pot lights, and modern glass railings, creating a bright and elegant atmosphere. The living room features a built-in fireplace and flows effortlessly into the dining area and chef-inspired kitchen with a large centre island, quartz countertops, ample cabinetry, and top-of-the-line stainless steel appliances, including a drink fridge. The primary suite is a true retreat, showcasing large windows, barn doors, and a spa-like ensuite with double sinks, a soaker tub, a tiled walk-in shower, and a spacious walk-in closet. Two additional bedrooms, two additional bathrooms, and main-level laundry complete this exceptional floor. The finished basement adds another 1,155 sq. ft., featuring a generous recreation room with plush carpeting, pot lights, and a fireplace, along with an additional bedroom and bathroom. The separate 768 sq. ft. in-law suite offers open-concept living, dining, and kitchen areas with engineered hardwood floors, pot lights, a fireplace, stainless steel appliances, one bedroom, one bathroom, and separate laundry with storage. Outside, enjoy the covered deck with a built-in fireplace, perfect for year-round entertaining. The extra-wide concrete driveway accommodates 8+ vehicles, complementing the triple-car garage. A rare find that combines elegance, space, and versatility, 52 Edgehill Drive is the ideal home for families seeking comfort and style in one of Kitchener’s most desirable areas. (id:50886)
Exp Realty
8554 Haldibrook Road
Mount Hope, Ontario
Welcome to 8554 Haldibrook Road – Where Country Charm Meets Modern Comfort! This beautifully maintained bungalow offers the peacefulness of rural living with the convenience of being just minutes from Hamilton, Caledonia, and major commuter routes. Nestled in a desirable, scenic community, this home is ideal for anyone looking to enjoy a quiet lifestyle without compromising on convenience or modern amenities. Step inside to discover a thoughtfully updated main floor, featuring gleaming hardwood floors and a gorgeous modern kitchen with quartz countertops —perfect for both everyday living and entertaining. The renovated 4-piece bathroom adds a luxurious feel, while the finished basement includes a large, open 3 piece bath installed in 2024 and a cozy theatre room complete with in-ceiling speakers, making movie nights unforgettable. Three spacious bedrooms on the main level provide plenty of room for family or guests. This home has seen many recent upgrades that enhance both comfort and peace of mind. The siding, soffit, eavestroughs, and several windows were replaced in 2021, while the roof was done in 2015. The furnace and air conditioning system were updated in 2017, the jet pump was replaced in 2023, and the driveway was resurfaced in 2020. For added reassurance, the cistern was professionally cleaned and inspected in 2024. Outdoors, the property truly shines. The serene backyard features a tranquil pond, mature apple and cherry trees, and a fire pit—perfect for relaxing evenings under the stars. A large 40-foot-deep detached garage/workshop provides ample space for vehicles, storage, or your next hobby project. Whether you’re seeking a family home or a peaceful country retreat, this property is move-in ready and waiting for you. Don’t miss your chance to own this exceptional slice of countryside paradise. (id:50886)
RE/MAX Escarpment Realty Inc.
31 Buckingham Street
Brantford, Ontario
Welcome to 31 Buckingham St., Brantford—nestled in the sought-after, mature Greenbrier community, close to schools, parks, highway access, and all major amenities. This distinctive brick bungalow offers cathedral ceilings throughout the main level, creating an airy and inviting atmosphere. Step inside to an open-concept layout featuring a bright dining area, spacious living room with a large picture window that floods the space with natural light, and a cozy gas fireplace—perfect for chilly winter evenings. The functional kitchen flows seamlessly into the main living areas, ideal for both everyday living and entertaining. Two generously sized bedrooms and a 4-piece bathroom complete the main floor. Enjoy convenient inside access from the garage, leading to a private patio and fully fenced backyard retreat. The fully finished basement adds incredible value with a large family room, two versatile bonus rooms, a 3-piece bathroom, and a spacious laundry room offering plenty of storage. Updates include fresh paint (2021), luxury vinyl plank flooring, trim, baseboards, and window coverings in the basement (2022), refinished exterior wood siding (2022), new water softener (rental 2023), new hot water tank (rental 2025), and a new roof (2023). All this on a great street in the wonderful north end neighbourhood, the perfect place to call home. (id:50886)
RE/MAX Twin City Realty Inc
211 - 401 Birmingham Street E
Wellington North, Ontario
Discover relaxed, low-maintenance living at Curve Rock Condominiums in a quiet building where neighbors quickly feel like friends. This bright and spacious two-bedroom, second-floor condo offers just over 1,000 sq ft of low-maintenance living, complete with secure indoor parking, a storage locker, and elevator access. Inside, you'll find a thoughtfully designed layout. Both bedrooms feature large windows that fill the space with natural light, along with built-in closets for practical everyday storage. The open-concept living and dining area is anchored by a cozy gas fireplace and opens onto a private balcony. The kitchen provides plenty of cabinetry and workspace, and the in-suite laundry makes daily routines simple. You'll enjoy year-round comfort with natural gas heating and central air conditioning. Living in Mount Forest means being part of a caring community with access to a hospital, Sports Complex with indoor walking track, scenic trails, and a wide variety of activities for both families and seniors. If you're looking for a bright, welcoming condo that combines comfort, community, and convenience, this Curve Rock home is ready to welcome you. (id:50886)
Coldwell Banker Win Realty
1263 Max Crescent
Kingston, Ontario
Whether you're a first-time buyer, downsizing, or investing, 1263 Max Cres. offers the perfect blend of space, comfort, and modern finishes! This beautiful interior-unit townhouse with a walk-out basement features 1,715 sq. ft. + a finished rec room, providing over 2,000 sq. ft. of total living space. Enjoy an inviting foyer leading to an open-concept main floor with 9-ft ceilings, quartz countertops, stainless steel appliances, upgraded lighting, modern cabinetry, and no carpet throughout. The living room features a cozy gas fireplace and patio doors to a large deck with an awning, perfect for outdoor dining or relaxing. Upstairs offers 3 bedrooms and 3.5 baths, including a spacious primary suite with a 3-piece ensuite featuring a walk-in shower and walk-in closet. The finished lower level includes a rec room with an electric fireplace, a full bath, and a walk-out to an interlock patio overlooking a Japanese-inspired landscaped garden. Freshly painted in a neutral palette, this home is truly move-in ready. Additional upgrades include 200 amp electrical service, HRV, central air, inside entry to garage, two side-by-side outdoor parking spaces, and tasteful finishes throughout. Additional finished room in the basement ideal as an office, gym or guest space (no egress window). A beautifully maintained home in a desirable area, you'll love everything this property has to offer! (id:50886)
Century 21 Heritage Group Ltd.
209 - 401 Birmingham Street E
Wellington North, Ontario
Welcome to Curve Rock Condominiums in beautiful Mount Forest, where comfort, community, and convenience come together. This bright and inviting second floor condo offers over 1,000 sq ft of easy, low-maintenance living in a friendly, quiet building. Inside, you'll find a spacious one-bedroom plus den layout designed for both relaxation and functionality. The primary bedroom features a built-in closet, while the den makes a perfect home office, guest room, or craft space. Open-concept living and dining area with a cozy gas fireplace and a walkout to your private balcony. The kitchen offers plenty of cabinetry, while the in-suite laundry adds everyday convenience. Enjoy comfort with natural gas heating and central air conditioning. Residents of this building appreciate the peaceful atmosphere and thoughtful amenities, including an elevator, indoor parking garage, and locker storage. Living in Mount Forest means enjoying a strong sense of community with great local amenities including a Hospital, Sports Complex with an indoor walking track, walking trails along the Saugeen River, and a wide variety of activities for families and seniors. If you've been seeking a welcoming community this condo at Curve Rock is the perfect fit. (id:50886)
Coldwell Banker Win Realty
812 Palace Road
Greater Napanee, Ontario
This beautiful 3 bedroom 2 full bathroom home with IN-LAW SUITE POTENTIAL, Heated Garage and over 2500 SQ' of finished living space is set on a gorgeous 1 acre lot with super fast access into Napanee and Kingston just one minute from the 401 and features an incredible open design on the main level with hardwood floors, tons of natural light, a large living room, dining room, and a massive Great Room addition at the back with with vaulted ceilings, gas fireplace and 3 patio doors to loads of South Facing, sunny deck space, 2 bedrooms on the main level, plus a massive 3rd bedroom on the lower level with its own gas fireplace, laundry, another full-size bathroom and large rec room with room for more bedrooms and a second kitchen if desired! Don't Miss Out!! NEW ROOF 2022. (id:50886)
RE/MAX Finest Realty Inc.
1810 6th Avenue W
Owen Sound, Ontario
Unpack Your Dreams at 1810 6th Avenue West!, an exceptional semi-detached home nestled in a wonderful Owen Sound neighbourhood. This property offers the perfect blend of modern upgrades, comfortable living, and fantastic curb appeal - it's an absolute must-see! Key Features You'll Love: (1) Chef's Dream Kitchen: The heart of the home is the new custom kitchen, thoughtfully designed with plenty of chef features including built in spice rack and pantry with pull out shelving. Imagine preparing meals in this stylish and highly functional space! (2) Bright and Welcoming Main Floor: The main level boasts a bright living room highlighted by a large bay window, filling the space with natural light. Adjacent is the dining room, which provides convenient walk-out access to a covered back deck-perfect for year-round entertaining and enjoying your morning coffee. (3) Comfortable Upper Level: Upstairs, you'll find three well-sized bedrooms and a functional 4-piece bathroom. This space presents a fantastic opportunity for the new owner to customize, adding value and personal touch to their new home. (4) Exceptional Parking & Outdoor Space: A rare find! The property features a one-car carport and an expansive concrete driveway capable of parking up to six vehicles. The beautifully landscaped yard wraps around the corner lot, offering a wonderful outdoor sanctuary for gardening, playing, or simply relaxing. 1810 6th Avenue West is a must-see property offering immediate value and future potential. (id:50886)
Engel & Volkers Toronto Central
369 Glendale Avenue
Oshawa, Ontario
Welcome to this charming 3-bedroom detached 4-level side split in Oshawa's highly sought-after Glens neighbourhood. Situated on an extra-large pie-shaped lot, this property boasts a private, park-like backyard - perfect for relaxing, entertaining, or outdoor activities. Inside, you'll find a bright and functional layout with spacious principal rooms and plenty of natural light. The finished lower level offers exceptional versatility, featuring a large recreation room with a wet bar - ideal for gatherings or movie nights - plus a separate office, perfect for working from home or quiet study space. Enjoy the unbeatable location - walk to many schools, parks, and trails, with easy access to public transit, the GO Train station, the Oshawa Centre, and Highway 401. Combining comfort, space, and convenience in one of Oshawa's most desirable neighbourhoods, this home is perfect for families and professionals alike. (id:50886)
RE/MAX Rouge River Realty Ltd.
2402 - 4015 The Exchange
Mississauga, Ontario
Welcome to your sky-high sanctuary in the sky! This exceptional brand-new corner unit, crafted by renowned builder Camrost Felcorp, resides on the 24th floor, offering a spectacular bird's-eye panorama of the city. Inside, find a sleek 2-bedroom, 2-bathroom layout designed with buit-in appliances for contemporary living.The vibrant heart of Downtown Mississauga is your backyard, with Square One Shopping, Celebration Square and gourmet restaurants just steps from your door. Embrace a lock-and-leave lifestyle with unparalleled access to transit, Sheridan College and UTM. Your new life awaits! (id:50886)
RE/MAX Hallmark Maxx & Afi Group Realty
82 Poughkeepsie Street
Orillia, Ontario
What an incredible opportunity for first time home buyers with a vision or savvy investors with an eye for potential. This charming bungalow is ideally situated beside a vacant lot and is within walking distance to shopping, restaurants and city transit. Updated features include a new furnace and air conditioner in 2022, a new roof on the main house in 2025, and a garage in 1989. Come see this cozy home! (id:50886)
Century 21 B.j. Roth Realty Ltd.
6 Alpine Court
Collingwood, Ontario
Nestled on a beautiful forested lot in the prestigious area known as The Forest located halfway between Collingwood and the ski hills. This beautifully crafted bungalow is a rare blend of luxury, space, and privacy. Surrounded by mature trees, two tranquil garden ponds with a charming waterfall feature, and beautiful private views, this property offers a peaceful retreat just minutes from town amenities. Built with exceptional craftsmanship, the home features a thoughtful main floor layout with a spacious primary suite, main floor laundry, and both a gas fireplace and a cozy wood-burning fireplace that add warmth and elegance to every season. The heart of the home opens to breathtaking views of the lush, private backyard, making it perfect for entertaining or quiet evenings at home. Upstairs, you'll find three generous bedrooms, a versatile den or movie room, and ample storage for family living or guest accommodations. A rare three-car garage provides plenty of space for vehicles, hobbies, or workshop needs. This is more than a home, it's a lifestyle property with timeless appeal, set on a large, landscaped lot in one of the area's most sought-after neighbourhoods. (id:50886)
Royal LePage Locations North
6 Alpine Court
Collingwood, Ontario
SEASONAL WINTER RENTAL (DEC. 15/25 TO APRIL 15/26 OR OWNER WILL CONSIDER ALTERNATIVE DATES).Nestled on a prestigious cul-de-sac, this beautifully crafted bungalow is a rare blend of luxury, space, and privacy. Surrounded by mature trees, two tranquil garden ponds with a charming waterfall feature, and beautiful private views, this property offers a peaceful retreat just minutes from the local ski hills. Built with exceptional craftsmanship, the home features a thoughtful main floor layout with a spacious primary suite, main floor laundry, and both a gas fireplace and a cozy wood-burning fireplace that add warmth and elegance to every season. The heart of the home opens to breathtaking views of the lush, private backyard, making it perfect for entertaining or quiet evenings at home. Upstairs, you'll find three generous bedrooms, a versatile den or movie room, and ample storage for family living or guest accommodations. A rare three-car garage provides plenty of space for vehicles, hobbies, or workshop needs. Set on a large, landscaped lot in one of the area's most sought-after neighbourhoods. (id:50886)
Royal LePage Locations North
14 Nottawasaga Crescent
Brampton, Ontario
Immaculate Large Semi. On A Quiet Family Street. Large Eat-In Kitchen with Side Entrance. Large Liv & Dining Rms W/Corner Brick F/P, Laminate floor. Updated Kitchen and Bathrooms. Updated Neutral Paint Colors, Enjoy Bright Spacious Layout with Large ROOMS, Basement finished with Room, Private Backyard with Large Deck, Large Garage and Driveway. Close To Everything, Shopping, Plaza, School, Public Transit, Heart Lake, Community Center, walk to Sandalwood Plaza (id:50886)
RE/MAX Gold Realty Inc.
501 - 2025 Maria Street
Burlington, Ontario
Luxury building with premium Concierge services for residents. It offers a serene location overlooking a quiet residential street with easy access to urban amenities, a modern and stylish interior with high-end finishes, bright living area with floor-to-ceiling windows, eat-in kitchen with a center island, providing extra counter space and breakfast bar, under-cabinet lighting, stainless steel appliances, Quartzite counters & glass subway tile backsplash. Large den offers flexible space that could be used as a second bedroom if needed. Walk in Laundry & two full bathrooms with large vanities. Terrace (8 feet x 9 1/2 feet) with eastern & southern views. (id:50886)
RE/MAX Prime Properties - Unique Group
54 Holmesdale Crescent
Toronto, Ontario
Welcome to this charming fully detached 2+1 bedroom bungalow with a private drive and detached garage, perfectly situated in the wonderful Caledonia-Fairbank community! This delightful home features a bright and well-designed floor plan, offering separate living and dining areas and a spacious kitchen with stainless steel appliances and a skylight that fills the space with natural light. Beautiful hardwood flooring runs throughout the main level, which includes two generously sized bedrooms. The finished lower level adds incredible versatility, featuring a large recreation room with a cozy fireplace, an additional bedroom, and a full bathroom - with potential to add a kitchen for an in-law suite or rental opportunity. A separate side entrance provides added flexibility for multigenerational living or income potential. Step outside to a sunny, private backyard, ideal for relaxing, gardening, or entertaining family and friends. Ideally located close to excellent schools, local shops, grocers, and fantastic dining options, and just steps from the new Eglinton Crosstown LRT, this home is the perfect starter, family, or investment opportunity. (id:50886)
RE/MAX Professionals Inc.
680 Main Street W
North Bay, Ontario
Charming Vintage-Modern Home in North Bay's West End. Discover the perfect blend of character and comfort in this beautiful 4+1 bedroom home, ideally located in North Bay's sought-after West End neighborhood. Just steps from the theatre, restaurants, bike path, beach, and the city's famous waterfront, this property offers the best of both lifestyle and convenience. Minutes drive to shopping, Canadore College and Nipissing University. Inside on the bright, main floor you'll find gleaming hardwood floors, and a cozy fireplace in the large living room, a separate dining room and 4pc bath - a welcoming layout that combines classic charm with modern touches. The kitchen features a walkout to a spacious deck overlooking a large, private fenced yard-perfect for entertaining or relaxing in your own outdoor retreat. The wood staircase leads to the 2nd floor that hosts 4 large bedrooms and a 3pc bath. The partially finished basement provides extra living space, a 5th bedroom & space for storage options or potential room for family room or 6th bedroom. Comfort is ensured year-round with a forced-air oil furnace and central air conditioning. This home offers timeless appeal in a prime location-ready for you to make it your own. (id:50886)
Royal LePage Northern Life Realty

