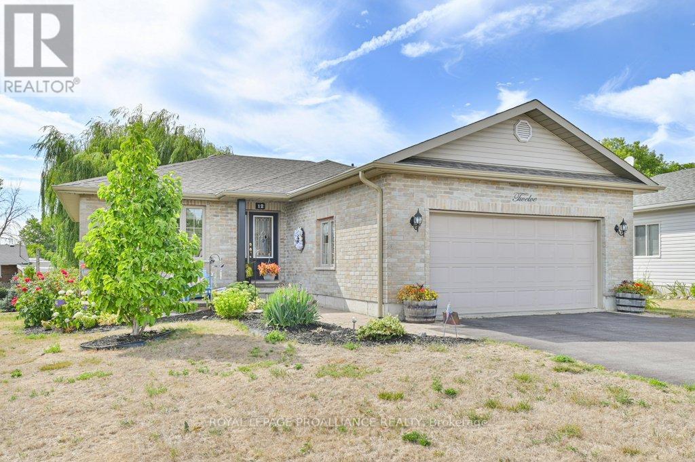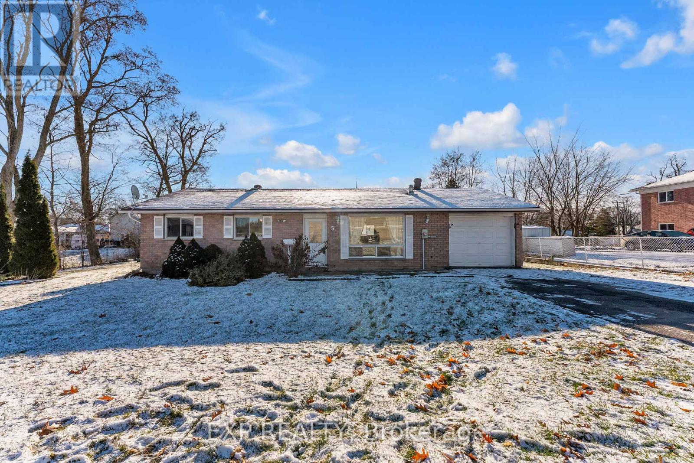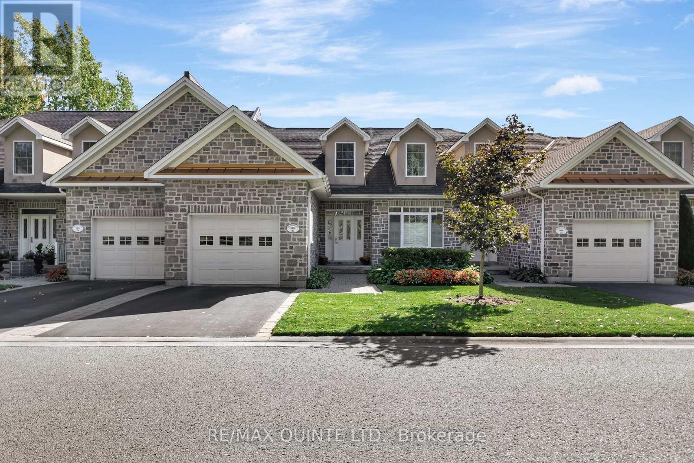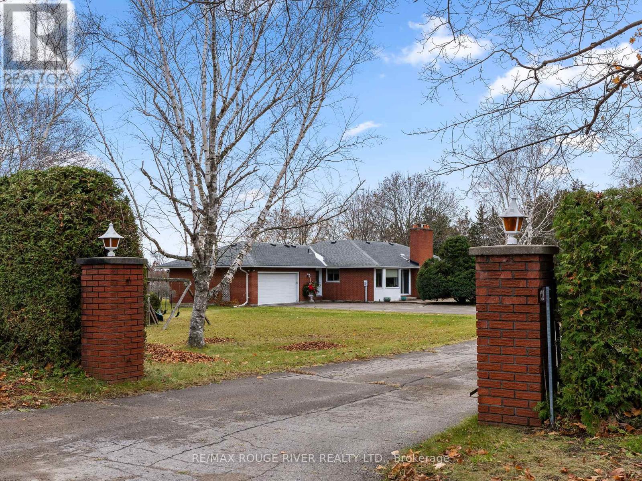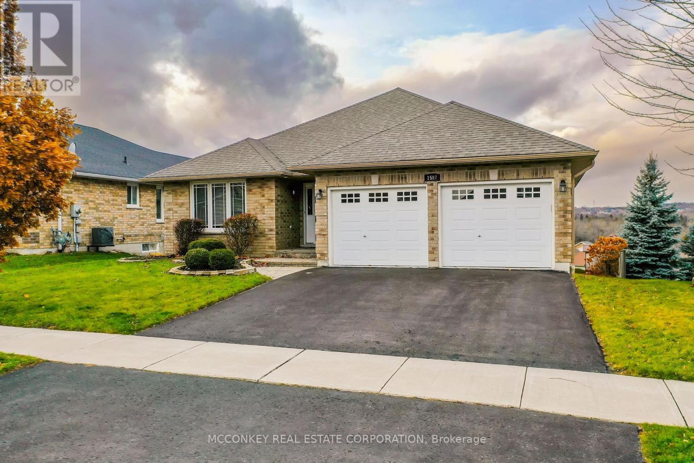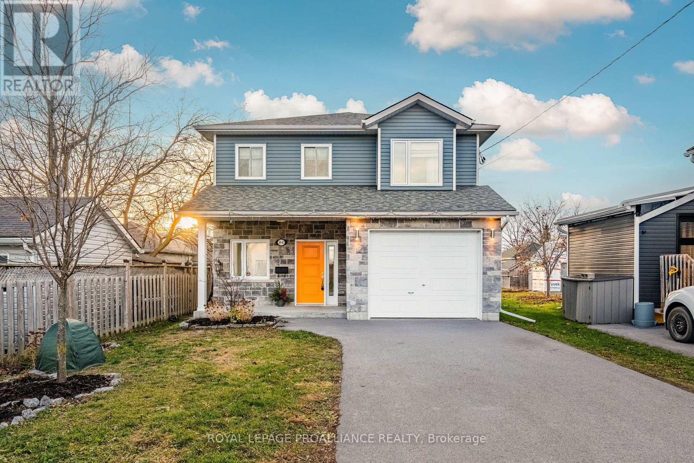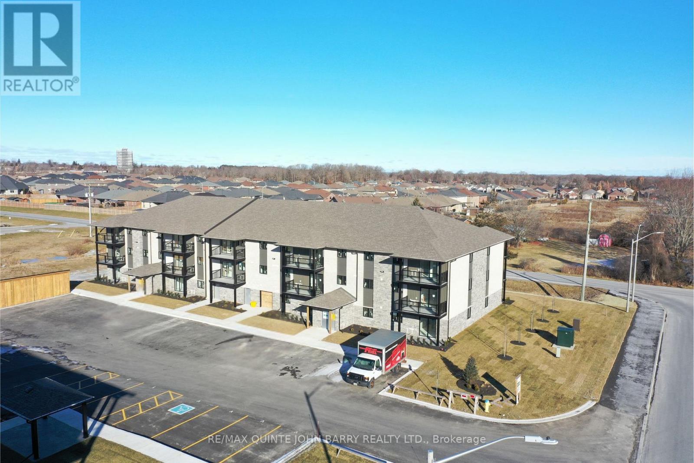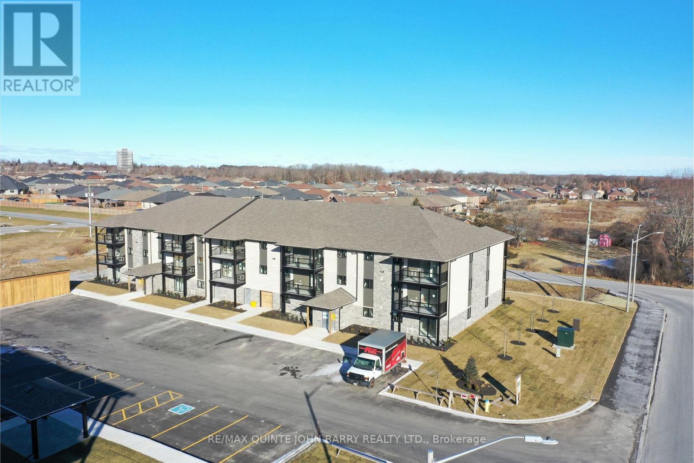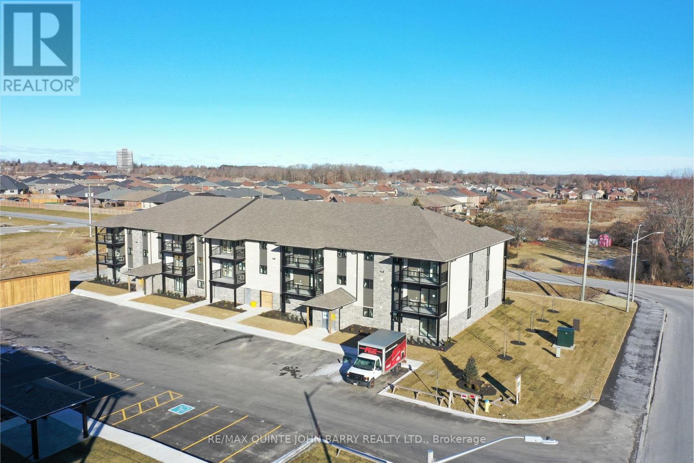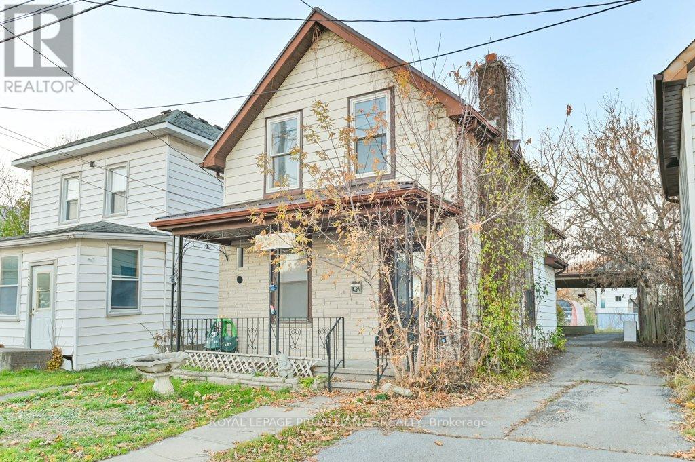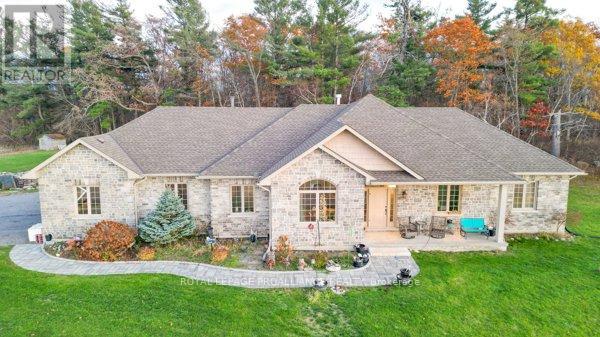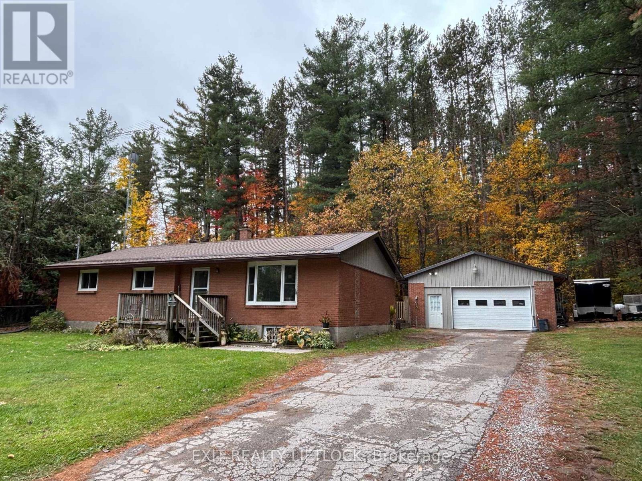12 Stonegate Crescent
Quinte West, Ontario
Welcome to 12 Stonegate Crescent! This immaculate home is located in a wonderful subdivision in the charming town of Frankford. Pride of ownership shines throughout this home which offers 4beds and 2 baths. Open concept main floor features large living room, dining area, bright kitchen with island and an abundance of cabinets. Walk out to back deck. 3 spacious bedrooms,4 pc bath and the convenience of main floor laundry. The fully finished basement offers and abundance of space with large rec room, 3 pc bath and large 4th bedroom. Lots of storage throughout, attached double car garage, fully fenced in yard, interlocking brick walkway and lovely curb appeal. New furnace Jan 2025. Fridge, washer and dryer purchased 2024. This home has been beautifully maintained. Located minutes from downtown Frankford, shopping, schools and10 minutes to the 401. Come and see the beauty this home has to offer! (id:50886)
Royal LePage Proalliance Realty
5 Crawford Drive
Marmora And Lake, Ontario
Welcome to this bright and inviting bungalow, perfectly located within walking distance to all the essentials - shops, recreation centres, church, school, and everything else Marmora has to offer! Whether you're downsizing or a first-time home buyer, this affordable and low-maintenance property is the ideal place to call home.Step inside to find a light-filled, airy layout with main floor bedrooms and laundry for true one-level convenience. The bright living room with natural gas fireplace make the space cozy and comfortable on chilly evenings. New flooring has been installed in the main areas along with a fresh coat of paint. The bonus feature is the 3-season sunroom which offers the perfect spot to relax with a morning coffee or unwind at the end of the day while enjoying the peaceful neighbourhood surroundings. Outside, the small yard makes maintenance a breeze - perfect for busy lifestyles or those wanting more leisure time and less yard work! Multiple sheds provide tons of storage for tools, toys, and hobbies. You'll also love the single-car garage with an electric door adding comfort and convenience year-round. With town utilities, this home offers easy living in a friendly, walkable community. This charming property offers comfort, convenience, and incredible value - all just steps from the best of Marmora. Don't miss your chance to make it yours! (id:50886)
Exp Realty
24 Gracefield Lane
Belleville, Ontario
Welcome to 24 Gracefield Lane, where refined living meets the tranquility of waterfront life. Nestled in the highly sought-after community of St. James By The Bay, this stone townhome offers more than just a place to live, it's a lifestyle. Imagine waking up each morning in a serene enclave designed for adults who value comfort, connection, and ease. Step inside to over 1,800 sq ft above grade, thoughtfully designed with soaring ceilings, rich hardwood and ceramic floors, and an open-concept main level that seamlessly blends dining, entertaining, and everyday living. The kitchen has been refreshed with quartz countertops and stainless-steel appliances, while the living room walks out to a private deck overlooking lush green space, perfect for enjoying coffee in the morning sun or evening wine under the awning. Upstairs, retreat to a spacious primary suite complete with walk-in closet, spa-like ensuite, and a flexible loft space that could double as a cozy den, library, or TV lounge. The finished lower level extends your living area with a bright recreation room, guest bedroom, and full bath ideal for hosting friends and family. Beyond your door, discover manicured gardens, water features, and inviting common spaces where neighbours gather and friendships thrive. This adult lifestyle community is built around ease, offering waterfront access on the Bay of Quinte and a unique Right-To-Occupy ownership model that ensures a worry-free living experience. 24 Gracefield Lane isn't just a home its an invitation to slow down, enjoy, and truly live by the bay. (id:50886)
RE/MAX Quinte Ltd.
132 Earl Road
Alnwick/haldimand, Ontario
This well loved home, just north of Cobourg, offers approximately 15 acres of privacy and serenity as well as a large separate "workshop" building. The expansive bungalow is entered via a convenient breezeway with plentiful storage off the attached garage. And then you step in to a superb, updated family kitchen area with built-in ovens, super work island and bright sitting areas where meals and memories are created with family and friends. With the large picture windows in the kitchen, dining and living rooms, you can enjoy the beautiful views and wile away the hours watching the birds and wildlife. On a chilly day, enjoy the cozy main floor family room with the crackling fireplace or the sunken living room for a more formal, quiet atmosphere. This place invites get-togethers or tranquil reflective time after a busy work week- your choice. The lower level offers a private den/office, large rec room, bar for entertaining and large storage/work room. Don't miss this incredible opportunity to own a piece of Northumberland with land to garden and a classic, spacious bungalow for you to call home. (id:50886)
RE/MAX Rouge River Realty Ltd.
1587 Scollard Crescent
Peterborough, Ontario
Located in desirable Thompson Bay, just minutes from Trent University, this modern, well-maintained 15-year-old bungalow built by Peterborough Homes offers quality, comfort, and convenience. With only one owner, the home shows pride of ownership throughout. The 1637 sq. ft. main floor features a bright level-entry foyer that leads to an open-concept kitchen and living room, complete with a cozy gas fireplace. A separate formal dining room (15' x 12') provides the perfect setting for hosting gatherings. The main level also includes a 4-piece bathroom, a convenient laundry room, and two spacious bedrooms. The primary bedroom (14' x 14') offers a walk-in closet and its own 4-piece ensuite, while the second bedroom (11' x 11') is ideal for guests or a home office. The fully finished walkout basement adds exceptional living space, featuring a large family room with a second gas fireplace, plus two additional bedrooms-perfect for teens, in-laws, or extended family. A two-car garage, immediate possession, and a sought-after neighbourhood make this home an excellent opportunity for families, professionals, or retirees looking for a move-in-ready property close to amenities, trails, and the university. Don't miss this beautiful bungalow in one of Peterborough's most desirable areas! (id:50886)
Mcconkey Real Estate Corporation
84 South George Street
Belleville, Ontario
Discover a unique reverse-layout 3-bedroom, 3 bathroom, 5 year old home built by Frontier Development -still under Tarion Warranty and minutes to the Bay of Quinte. This bright, modern two-storey design places the open-concept living area; kitchen, dining, and well separated primary suite on the upper level, where vaulted ceilings and large windows flood the space with natural light. You will love the sleek natural kitchen cabinetry with walk out to deck for enjoying your morning coffee. You will find two additional bedrooms, one with a walk-out to the fenced backyard, 4-piece bathroom, and a laundry room conveniently located on the main/entry level. All living space is above grade so there is no basement to maintain. Perfectly positioned in Belleville's south-end waterfront neighbourhood, with views of the Bay of Quinte, a public boat launch, the Waterfront Trail, Meyers Pier, Victoria Harbour, and the area's finest restaurants, and quick access to the 401 and downtown. Ideal for busy professionals, couples or families with teens seeking a move-in-ready, virtually new home with no repairs or maintenance, no commute, and a lock-and-leave lifestyle. Enjoy kayaking, trails and everything so close this unique, light-filled gem won't last. (id:50886)
Royal LePage Proalliance Realty
208-10 Hillside Meadow Drive
Quinte West, Ontario
UNDER CONSTRUCTION - Hillside Flats Phase 3, proudly built by Klemencic Homes, is currently under construction and offers a modern 2-bedroom, 865 sq ft interior suite. Located on the 2nd floor with convenient elevator access, this home features a bright open-concept kitchen, dining, and living area-perfect for entertaining or everyday living. Step out onto your private balcony and enjoy fresh air and outdoor views. The suite also includes 2 bedrooms, a 4-piece bathroom, and a utility room with in-suite laundry for maximum convenience. All essential appliances are included: fridge, stove, dishwasher, and stackable washer and dryer. Quality craftsmanship, modern style, and comfort all in one move-in-ready home. (id:50886)
RE/MAX Quinte John Barry Realty Ltd.
207-10 Hillside Meadow Drive
Quinte West, Ontario
UNDER CONSTRUCTION - This 1 bedroom interior suite at Hillside Flats Phase 3 is built by Klemencic Homes and designed for modern, easy living. Spanning 610 sq ft, the unit features an open kitchen, dining, and living area, perfect for everyday comfort. A 4 piece bathroom, utility room with in-suite laundry, and included kitchen appliances-fridge, stove, dishwasher, and stackable washer and dryer, make this home move-in ready. Ideal for first-time buyers, downsizers, or anyone looking for a stylish, low-maintenance lifestyle in a growing community. (id:50886)
RE/MAX Quinte John Barry Realty Ltd.
204-10 Hillside Meadow Drive
Quinte West, Ontario
UNDER CONSTRUCTION - Your new home at Hillside Flats Phase 3, built by Klemencic Homes, is ready for you! This 2 bedroom, 865 sq ft interior suite is under construction and located on the 2nd floor with elevator access. The open concept kitchen, dining, and living space flows seamlessly onto a private balcony perfect for relaxing outdoors. The suite also includes 2 bedrooms, a 3 piece bathroom, and a utility room with in-suite laundry. All appliances are included: fridge, stove, dishwasher, and stackable washer and dryer. Move into a modern, thoughtfully designed home with comfort, style, and quality craftsmanship. (id:50886)
RE/MAX Quinte John Barry Realty Ltd.
431 Main Street
Deseronto, Ontario
Attention investors and handymen. This property offers incredible potential: a spacious three bedroom home plus a separate one bedroom in-law suite perfect for extended family, grown kids, or additional income. Features include a covered front porch, a generous eat-in Kitchen, main floor laundry, and views of the Bay of Quinte right in downtown Deseronto. Updates include a steel roof, a newer deck, and a newer furnace. Only 10 minutes to the 401 and Belleville. A fantastic opportunity to add value and create equity. (id:50886)
Royal LePage Proalliance Realty
23 Oak Lake Road
Stirling-Rawdon, Ontario
Nestled on 4.7 acres in the picturesque Oak Hills overlooking Oak Lake with the most breathtaking sunset views, this exceptional custom all-brick bungalow offers space, privacy, and unmatched beauty. It's the perfect place to unwind at the end of the day-enjoy a glass of wine or bourbon while taking in the incredible colours as the sun sets over Oak Lake. Featuring main floor laundry, three bedrooms on the main level and two additional bedrooms downstairs, this home includes three full bathrooms and an oversized double-car garage with both inside and outside entry. The inviting main floor showcases open-concept living, a stunning stone feature fireplace, and beautiful views from every window. The kitchen offers all appliances, a propane stove, and a walk-in pantry, flowing seamlessly into the bright dining area. From the dining room, French doors lead out to the backyard, where you'll find a fenced yard perfect for pets, children, or added privacy. Enjoy peaceful evenings on the front porch, ideally positioned to take in those unforgettable sunset views. The lower level features two additional bedrooms, a cozy woodstove, and plenty of space for relaxation, entertaining, or extended family living. Additional features include HRV, a heated saltwater pool, and a 10' x 16' garden shed. Located just 10 minutes to Belleville and minutes to Stirling and the Oak Hills Golf Course, this property offers serene country living with convenient access to every amenity. A true one-of-a-kind retreat with views you'll never forget. (id:50886)
Royal LePage Proalliance Realty
404 Belmont Concession 8
Havelock-Belmont-Methuen, Ontario
Beautiful spacious 3 bedroom, 2 bathroom bungalow on a large lot framed by tall pines, offering privacy and charm. The bright main living area features a walkout to a spacious deck overlooking the inground pool. The partially finished basement includes a cozy family room, games area, laundry and two additional finished rooms. The heated double car garage/workshop provides excellent space for hobbies or storage. The backyard oasis is ideal for entertaining, with a landscaped fire pit, pool, and relaxing deck area. Enjoy peaceful country living just minutes from the town of Havelock and all its amenities. (id:50886)
Exit Realty Liftlock

