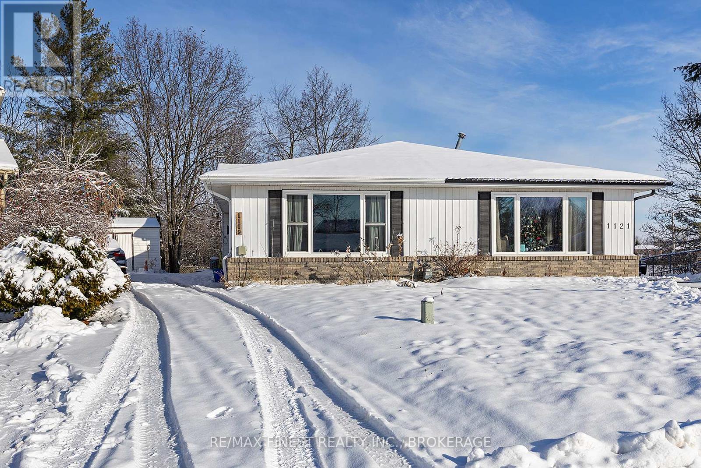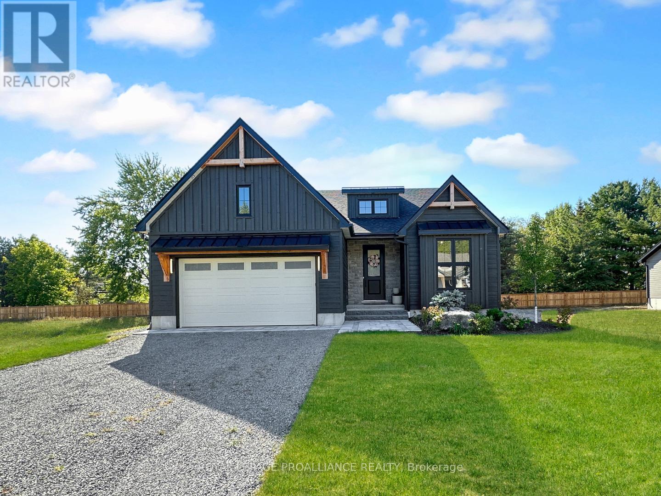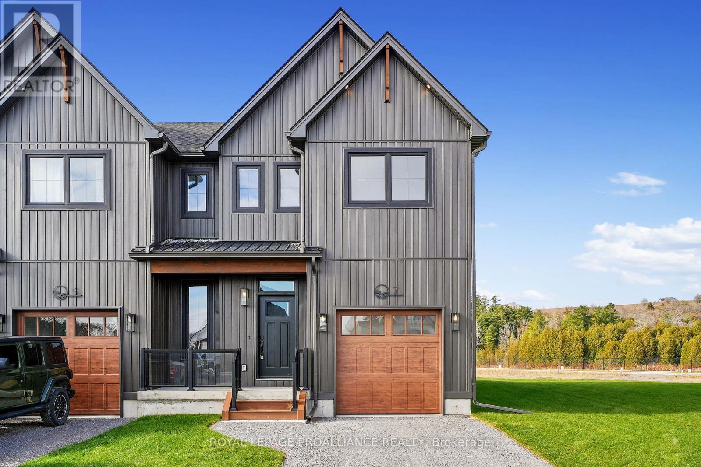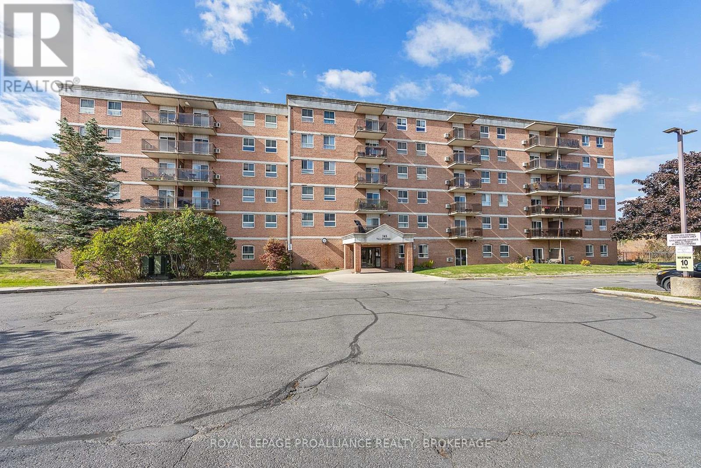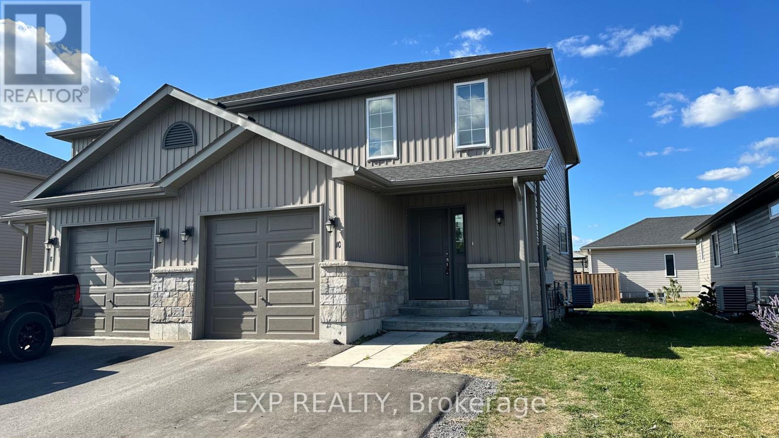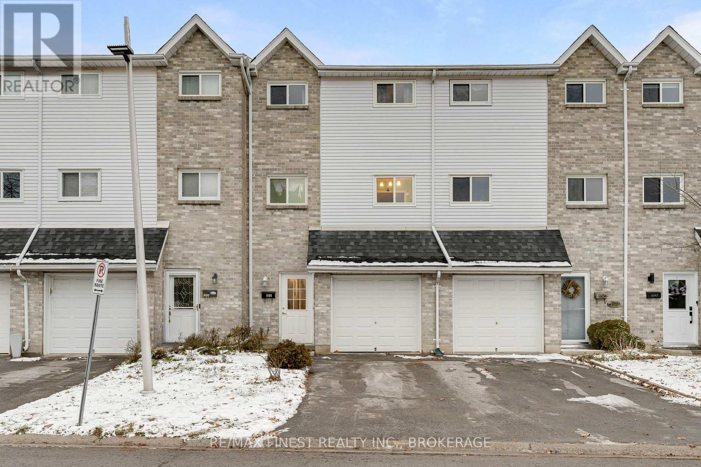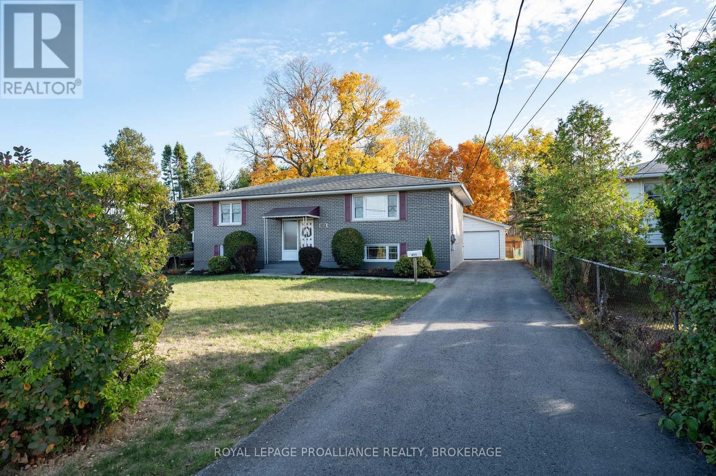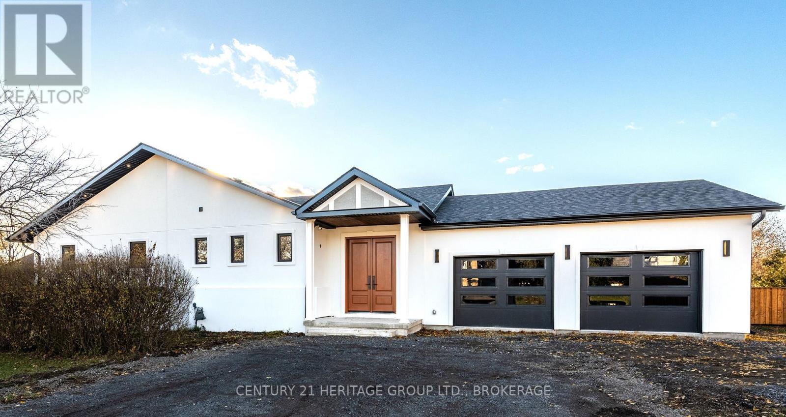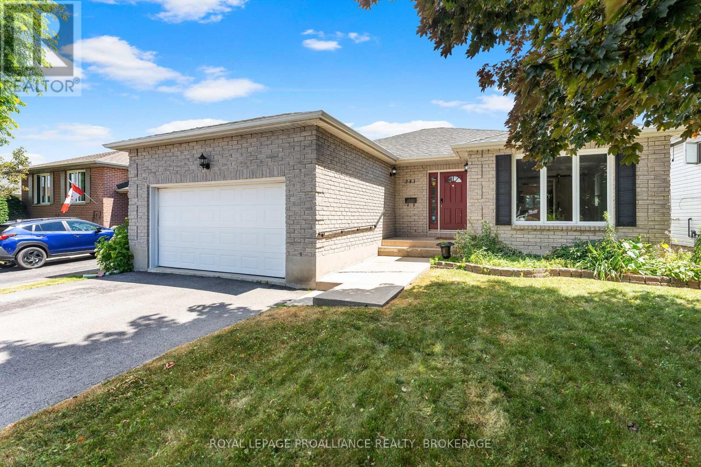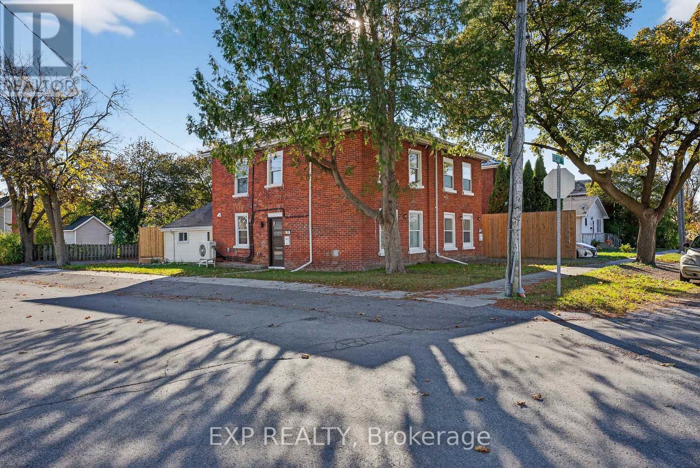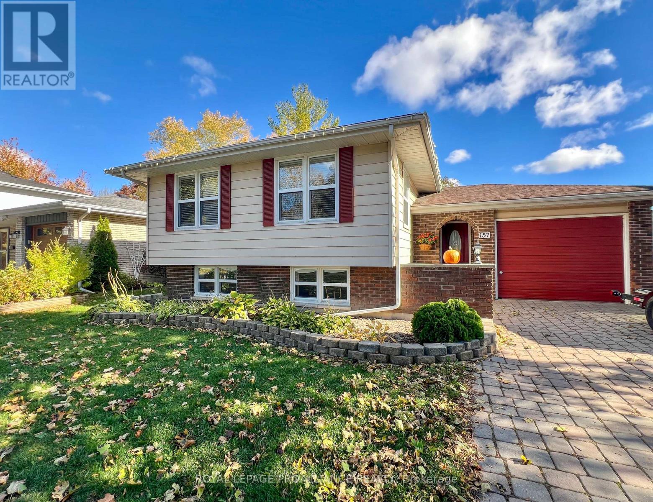132 Stonecrest Boulevard
Quinte West, Ontario
Welcome to another beautiful home by Geertsma Homes Ltd., this 3 bedroom, 2 bathroom bungalow is nestled in the picturesque Stonecrest Estates community, conveniently located between Belleville and Trenton, walking distance to Bayside Secondary School. Step inside to find a spacious, bright formal dining area and well-equipped kitchen complete with large island, corner pantry and quality quartz countertops. The kitchen blends seamlessly to the bright living-room, perfect for cozy evenings. The covered deck complete with 9ft patio door is located just off the living room extending your outdoor living space. Downstairs, the unfinished basement presents endless possibilities. This home also comes with an attached two car garage and a new home warranty, providing peace of mind for your investment. Plus, first time home buyers may qualify for the First Time Home-buyer GST Rebate when purchasing new construction. (id:50886)
Royal LePage Proalliance Realty
1119 Basswood Place
Kingston, Ontario
WELCOME HOME TO 1119 BASSWOOD PLACE, LOCATED ON A QUIET STREET IN KINGSTON'S WEST END ON A PIE-SHAPED LOT BACKING ONTO CATARAQUI WOODS PARK. THIS 5 BEDROOM, 4-LEVEL BACKSPLIT OFFERS A WELCOMING MAIN FLOOR WITH A BRIGHT DINING AREA, AN UPDATED GALLEY-STYLE KITCHEN, ALONG WITH A SPACIOUS LIVING ROOM FILLED WITH NATURAL LIGHT AND CENTERED AROUND A COZY GAS FIREPLACE. THE UPPER LEVEL FEATURES 3 GENEROUS BEDROOMS AND A FULL 4PC BATHROOM. THE LOWER LEVELS PROVIDE EXCEPTIONAL FLEXIBILITY, INCLUDING A WALK-UP BASEMENT WITH 2 ADDITIONAL BEDROOMS, AN IN-LAW SUITE SETUP, AND A 2ND 4PC BATHROOM. PERFECTLY POSITIONED JUST ONE HOUSE AWAY FROM A WALKWAY LEADING DIRECTLY INTO CATARAQUI WOODS PARK AND WITH A REAR YARD GATE PROVIDING INSTANT ACCESS, THIS HOME IS AN EXCELLENT CHOICE FOR FIRST-TIME BUYERS, DOWNSIZERS OR INVESTORS . RECENT UPDATES INCLUDE: WINDOWS WITHIN THE LAST 15 YEARS, BAY WINDOW (2024), FURNACE AND A/C (2015), KITCHEN (2015), SHINGLES WITHIN APPROXIMATELY 10 YEARS, AND MORE. DON'T MISS YOUR CHANCE TO MAKE THIS WONDERFUL PROPERTY YOUR NEW HOME! (id:50886)
RE/MAX Finest Realty Inc.
37 Deerview Drive
Quinte West, Ontario
Discover your dream home in Woodland Heights, your gateway to Prince Edward County. Crafted by Van Huizen Homes, this stunning bungalow features engineered composite hardwood siding and an attached two-car garage. With 4 spacious bedrooms and 3 full bathrooms, this home offers an inviting open layout. Enjoy main floor laundry, 9-foot ceilings, and luxurious engineered hardwood floors. The high-end kitchen boasts built-in appliances, while the living room features a beamed tray ceiling, custom window coverings and floor to ceiling fireplace. Step out from the dining area to a large covered back deck, perfect for entertaining. The primary bedroom features cathedral ceilings, a walk-in closet, and a spa like 4-piece en-suite with a glass shower. The fully finished basement includes a large and bright rec room with a fireplace, 9' ceilings and wet bar. Experience modern living in a vibrant up coming community! (id:50886)
Royal LePage Proalliance Realty
7 Hollingsworth Street
Cramahe, Ontario
Welcome to the Flynn model, a stunning modern farmhouse-style semi-detached located in the picturesque community of Eastfields. This home features 3 bedrooms, 2.5 bathrooms, offering a perfect blend of contemporary elegance and rustic charm. The main level boasts a spacious open concept living, kitchen, and dining area, ideal for entertaining and everyday living. Step outside to a private back deck, perfect for relaxing and enjoying the outdoors with privacy from your neighbours. The upper level is home to a large primary bedroom with a walk-in closet and a luxurious 4-piece ensuite bathroom. Two additional bedrooms provide ample space, with a shared bathroom conveniently located nearby. The upper level also includes a laundry area for added convenience. Nestled in the serene and welcoming community of Colborne and built by prestigious local builder Fidelity Homes. This home comes packed with quality finishes including: Maintenance-free, Energy Star-rated Northstar vinyl windows with Low-E-Argon glass; 9-foot smooth ceilings on the main floor; Designer Logan interior doors with sleek black Weiser hardware; Craftsman-style trim package with 5 1/2 baseboards and elegant casings around windows and doors; Premium cabinetry; Quality vinyl plank flooring; Moen matte blackwater-efficient faucets in all bathrooms; Stylish, designer light fixtures throughout. Offering 7 Year TARION New Home Warranty. MOVE-IN READY! (id:50886)
Royal LePage Proalliance Realty
106 - 745 Davis Drive
Kingston, Ontario
Functionality meets convenience at this corner, main level condominium suite in Waterloo Village. This fabulous 2-bedroom gem offers a turnkey, low-maintenance lifestyle in Kingston's popular west end. Bright, spacious and recently freshly painted, featuring 2 bedrooms, a 4-pce bathroom and an open-concept living/dining area, ideal for both relaxing and entertaining. The kitchen has neutral cabinetry, tile floors and stainless-steel appliances, including a new refrigerator. A handy in-suite storage room plus a linen closet is a bonus and helps keep your living space organized. This end unit enjoys views of the beautiful outdoor pool set among mature greenery and a convenient exclusive parking spot just a few steps away. Condo fees are only $450/mth and include water/sewer, exterior maintenance, lawn maintenance and snow removal. The Valley ridge condominium is a quiet, secure building and is just minutes to shopping, groceries, parks, restaurants, and public transit. Exceptional value and an easy lifestyle - come see for yourself! (id:50886)
Royal LePage Proalliance Realty
10 Cobblestone Street
Belleville, Ontario
Step into modern living in Belleville's highly desirable Potters Creek subdivision! Step inside and you'll see why this 2-storey semi feels like home from the moment you walk in. Upstairs you'll find 3 spacious bedrooms and a 4-piece bath, while the bright and open main floor features a sleek kitchen with stainless steel appliances, a wide-open living space filled with natural light, plus main floor laundry and a handy 2-piece bath. Enjoy the convenience of an attached garage with interior entry and a double-wide driveway for extra parking. The fully finished basement adds incredible value with a full bath and a rec room ideal for family movie nights, a home gym, or guest space. Located just minutes to CFB Trenton, Belleville General Hospital, Loyalist College, shopping, and Highway 401, this home puts everything you need at your doorstep. Whether you're a first-time buyer looking for an affordable entry into a great neighbourhood or an investor seeking a smart, low-maintenance property, this is a rare opportunity in one of Belleville's most sought-after communities. Don't wait - homes like this don't last in Potters Creek! (id:50886)
Exp Realty
1101 Craig Lane
Kingston, Ontario
Welcome to this bright 3-bedroom condo offering comfortable living in a great location. The main level is situated on the second floor and features an open layout with plenty of natural light. The primary bedroom includes a convenient cheater ensuite, and the two additional bedrooms provide flexible space for family, guests, or a home office. You'll also enjoy the added convenience of a private garage for parking or extra storage. The lower level offers a walkout to your own backyard patio-perfect for relaxing or spending time outdoors. The community also includes a park, outdoor pool, and basketball nets for everyone to enjoy. Close to schools, shopping, transit, and more, this condo is a great place to call home. (id:50886)
RE/MAX Finest Realty Inc.
855 Woodbine Road
Kingston, Ontario
855 Woodbine Road is a versatile raised bungalow tucked on a quiet street in Kingston's west-end Woodbine neighbourhood. Offering 3+1 bedrooms, 2 full baths, and a walk-out basement, it's perfect for families or multi-generational living. Enjoy oak hardwood floors in the spacious living/dining area, tile in kitchen/baths. The finished basement features large windows, dropped ceilings, laundry, and potential for an in-law suite. Upgrades include a new furnace (2024), and energy-efficient Northstar windows (2012). Outside, you'll find a double garage, a fully fenced yard, and privacy to unwind. With its thoughtful layout, modern touches, and tranquil location, this move-in-ready home is waiting to welcome you. (id:50886)
Royal LePage Proalliance Realty
3 Windsor Street
Kingston, Ontario
Discover the exceptional lifestyle waiting at 3 Windsor Street - a rare gem boasting of prime location and contemporary design. Fully renovated from top to bottom, this turnkey home is ready to welcome its new family. Step through the front door and into airy, sunlit interiors where open-concept living meets impeccable designer finishes. Every detail has been thoughtfully elevated, from premium flooring to sleek accents, creating a distinct sense of luxury throughout. Perfectly positioned in Kingston's desirable Reddendale neighbourhood, this home enjoys picturesque views of Crear Park and the shimmering shores of Lake Ontario.All major systems have been updated, including electrical, plumbing, HVAC, roof, and windows, giving you the reassurance of new-build quality in a mature, established community. The chef's kitchen features custom cabinetry, quality countertops, and stainless-steel appliances, while the renovated bathrooms provide a calm, spa-like retreat.Families will love the premium walkability to Sinclair Public School and access to one of the area's top-rated school districts. This is a unique opportunity to claim a virtually brand-new home in a well-established neighbourhood rich with charm. Book a private viewing at 3 Windsor Street today, and discover refined modern living at its finest. (id:50886)
Century 21 Heritage Group Ltd.
343 Sunrise Crescent
Kingston, Ontario
Welcome home to 343 Sunrise Crescent! Stylish Mid-Town Bungalow - Renovated & Move-In Ready. Centrally located in the heart of mid-town, this beautifully updated 1,500 sq. ft. bungalow blends modern style with everyday comfort. Enjoy a stunning kitchen with island and backsplash, stainless steel appliances. Complete with three refreshed and upgraded bathrooms. Large primary bedroom with awesome ensuite. Carpet-free flooring throughout, two cozy gas fireplaces one in formal living room and the other in the main floor family room. The bright lower level offers two bedrooms, a sleek 3-piece bath, and a spacious rec room with wet bar-perfect for entertaining. Outside, relax in your landscaped backyard with expansive decking, and Tiki bar. Practical upgrades include shingles, gas furnace, electric car charger, double driveway. Picture yourself here! Move-in ready, centrally located, and loaded with quality finishes-this is the one to call home! (id:50886)
Royal LePage Proalliance Realty
19 & 21 Railway Terrace
Belleville, Ontario
Incredible investment or live-in opportunity! This stunning fully renovated side-by-side duplex features two completely separate 3-bed 2-bath units - each with its own private entrance, separate driveway, laundry, and separately metered utilities. Every inch of this property has been redone from top to bottom: updated plumbing, electrical panels, hot water tanks, appliances, kitchens, bathrooms, and flooring throughout. The efficient heat pump systems provide heating and cooling year-round, while the massive windows and soaring ceilings flood both units with natural light. This duplex offers exceptional cash flow for investors or an incredible "house hack" option where you can live in one unit and have the other pay your entire mortgage. This property is a true cash-flow machine with virtually zero shared expenses. Located just steps from the VIA Rail station, it's perfect for commuters and hybrid workers seeking a direct line to Toronto's Union Station. Whether you're a seasoned investor or a savvy buyer looking for financial freedom, opportunities like this don't come often - fully turnkey, fully separated, and fully income-ready. Don't miss your chance to own one of Belleville's best-performing duplexes. Book your showing today before it's gone! (id:50886)
Exp Realty
157 Singleton Drive
Belleville, Ontario
Welcome to 157 Singleton Drive! This beautifully maintained Colorado-style raised bungalow is located in Belleville's desirable East End, steps away from Bayview Mall, Belleville General Hospital, schools and the Bayshore Trail. There are 4 spacious bedrooms and 2 full bathrooms - perfect for a growing family. The open-concept living and dining area on the main floor is filled with natural light from large windows, creating a warm and welcoming atmosphere. The lower level includes a spacious rec room with a wet bar, plus a guest bedroom and bathroom - ideal for visitors or extended family. Step outside to a large deck with a gazebo overlooking a landscaped backyard perfect for relaxing or entertaining. Located in a family-friendly neighbourhood close to schools, Quinte Mall, the hospital, and parks, with bus routes and walking trails nearby. Enjoy the perfect balance of comfort, convenience, and community in one of Belleville's most sought-after areas. (id:50886)
Royal LePage Proalliance Realty


