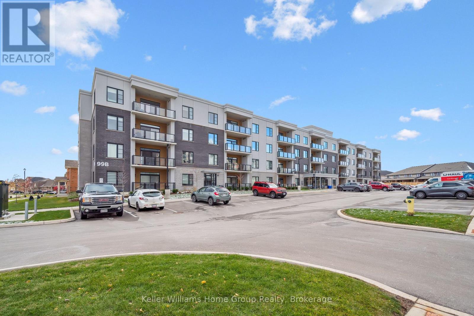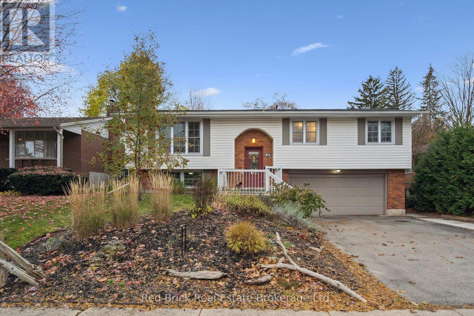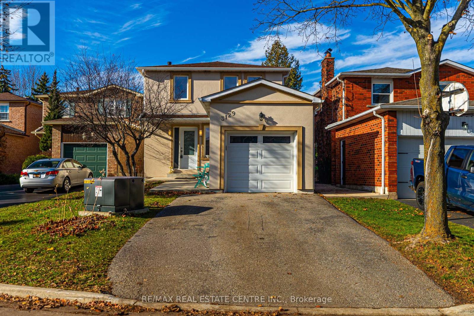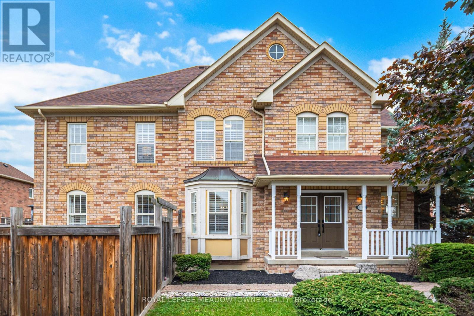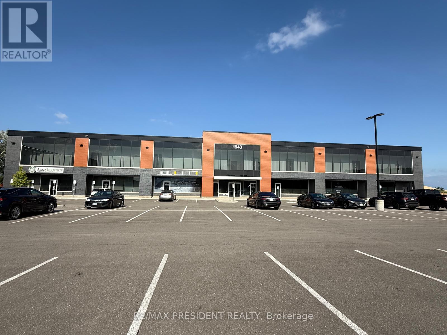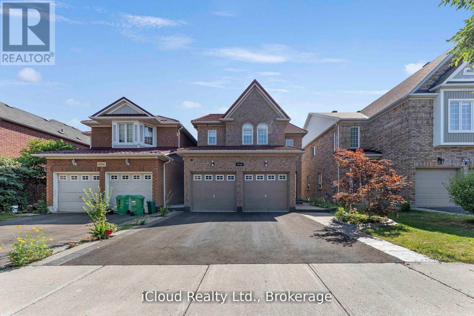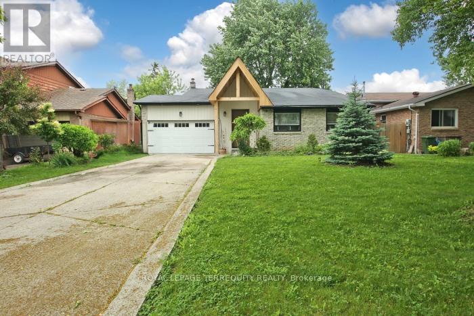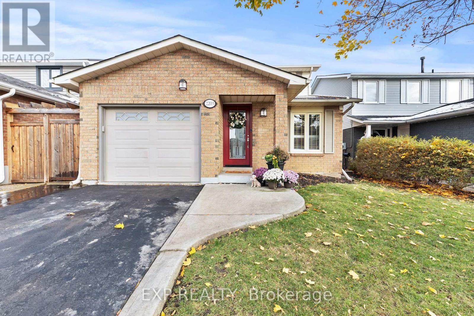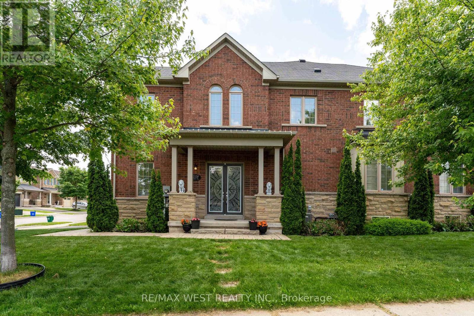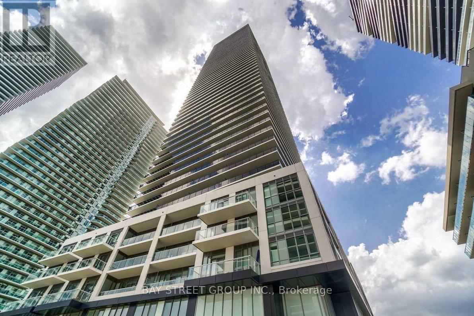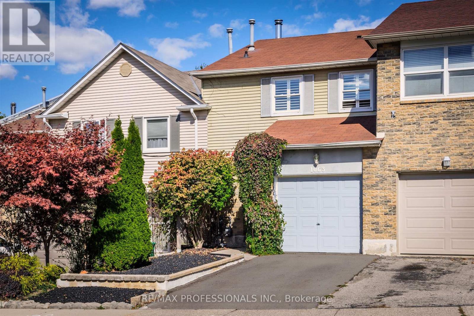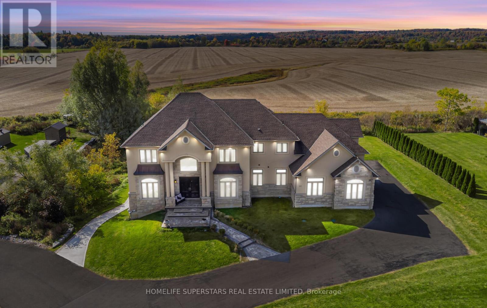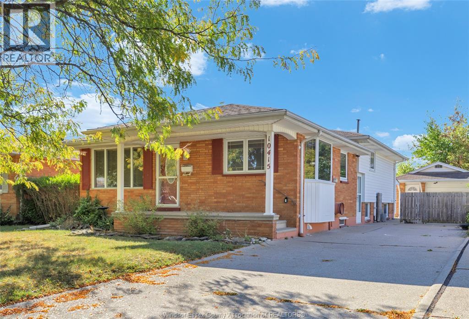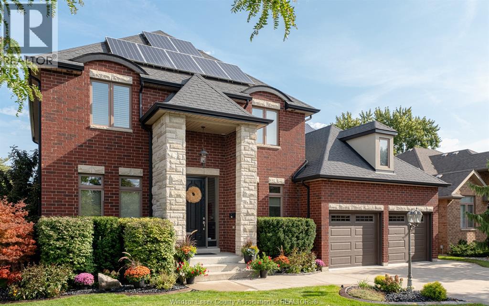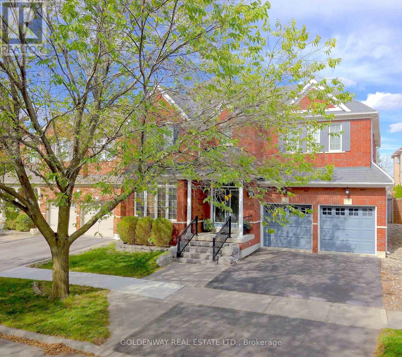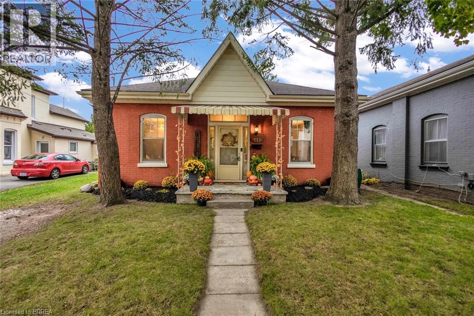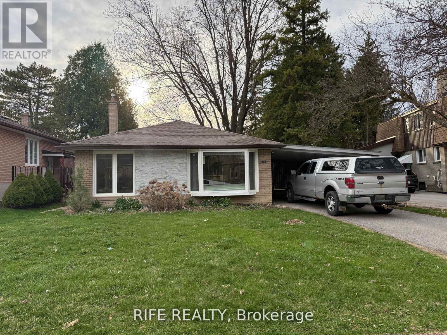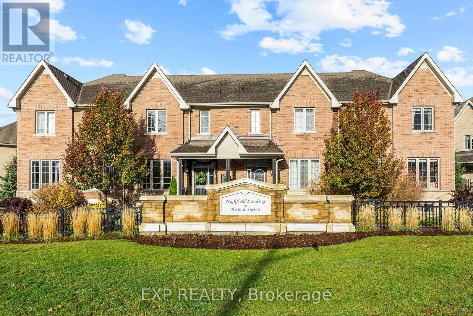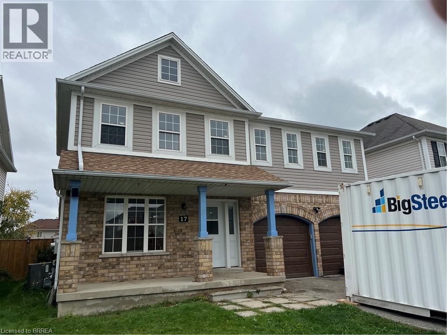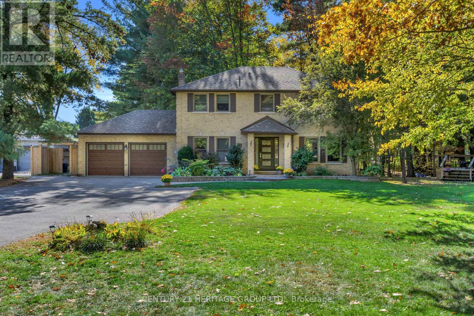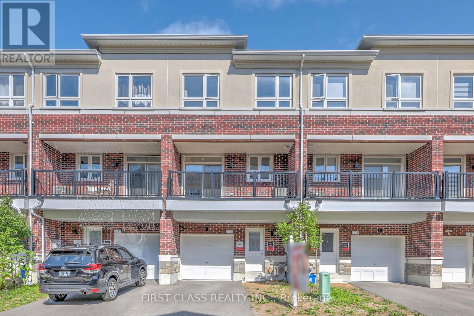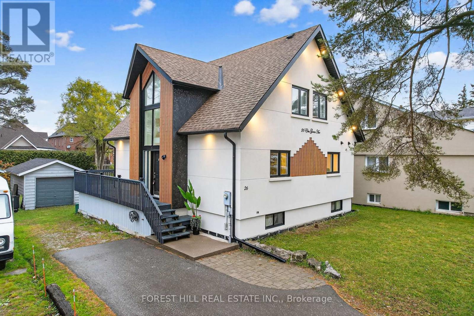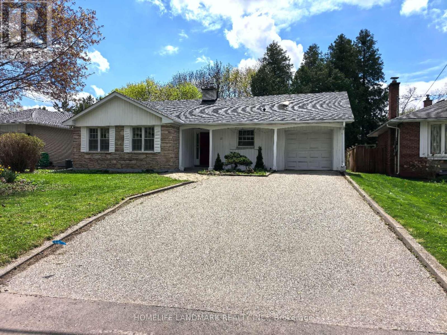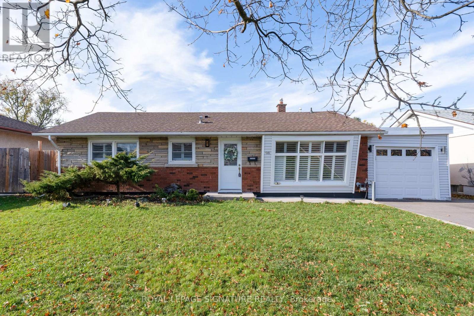407 - 99b Farley Road
Centre Wellington, Ontario
Arguably one of the nicest condo units within 99B Farley Rd., for it's top floor location with elevator access, privacy, south-west exposure, spacious floor plan and storage offerings. This 1275 square foot condo offers 2 generous bedrooms, 2 full baths and an underground parking spot with exclusive locker space. Quality built in '2024 by Keating, this condo has been designed with high quality finishes, ample parking, storage and an eco-friendly Geothermal climate control system for ease of utility costs. It's functional open-concept floor plan offers a very generous kitchen with centre island and breakfast bar, elegant granite countertops and waterfall off island, complete with stainless steel appliances. A seamless flow to the large bright living room, with built-in fireplace and beam mantle, leads out sliding doors to the large balcony overlooking the rear of building (opposite the parking). This sought after layout offers two generous bedrooms, primary bedroom with it's own full ensuite bath and walk-in closet. Second bedroom enjoys it's own use of another full bathroom. In-suite laundry room offers additional storage within unit. Various tasteful updates added throughout this unit, make it a wonderful home for luxury and comfort. The underground parking is right next to elevator and alongside has exclusive large storage unit. Located close to the new Groves Hospital and medical clinics, new public school, parks and walking trails and just a short drive to downtown Fergus and Elora for all they have to offer. You will want to make this a 'must see' and look forward to the holiday season in your new home ! (id:50886)
Keller Williams Home Group Realty
54 Sherwood Drive W
Guelph, Ontario
Charming detached raised bungalow in an amazing quiet neighbourhood situated on a large (invisible) fenced yard. The bright and sunny main floor features an open concept layout with Living room, dining room on to a large 4 season sunroom with many windows and patio doors unto a composite deck. Kitchen with granite counters, stainless steel appliances, large island with breakfast bar. Hardwood floors in the main living area.3 spacious bedrooms, 3 pc main bath with walk-in shower, heated floors newly renovated. Newer furnace and air conditioning. Very large 2 car garage with garage door opener. Front Porch was recently renovated. The basement has a 2 pc. bath and entrance from the garage. Recreation room plus an area for a 4th bedroom or home office. Plenty of storage area under stairs.P.S. owner had additional insulation blown into R20 value.. Book your showing today. (id:50886)
Red Brick Real Estate Brokerage Ltd.
3129 Stevenage Court
Mississauga, Ontario
This charming single detached home is located in a highly desirable, family-friendly neighborhood and offers exceptional value with extensive upgrades. Features include a modern stucco façade, newly finished concrete driveway and backyard, and a long private driveway accommodating up to 4 cars.Inside, the home boasts laminate flooring throughout and comes with a City-approved legal basement permit, making it an excellent opportunity for investors. Currently, the upper level is rented for $2,500 and the legal basement suite for $1,500, with tenants willing to stay or vacate with 60 days' notice.Conveniently situated close to top schools, Meadowvale Town Centre, bus terminals, the GO Train station, parks, trails, and major highways, this property offers comfort, income potential, and unbeatable location-all below market value. (id:50886)
RE/MAX Real Estate Centre Inc.
1137 Meadowgrove Court
Mississauga, Ontario
Welcome to beautiful Old Meadowvale Village - one of Mississauga's most desirable locations! This bright and spacious Freshly Painted Home in 2025, All New Electrical Light Fixtures, All New Decor Plugs and Switches Compliment This Three bedroom home sitting on a professionally landscaped inside corner lot and located on a child safe Court. Some of the Grand features include an impressive 18-ft open-to-above foyer. Enjoy a modern kitchen with stainless steel appliances and a gas stove, Sun Filled Breakfast Area With A Walkout to a huge deck perfect for entertaining. The professionally finished basement offers even more living space. Conveniently located just minutes to Hwy 401/407, parks, schools, transit, and all amenities. Roof (2017). This home has so much to offer - don't miss it! (id:50886)
Royal LePage Meadowtowne Realty
B103 - 1943 Ironoak Way
Oakville, Ontario
Located in the heart of Oakville, one of Canada's most sought-after and business-friendly communities this is a rare opportunity to own a modern, professionally designed unit in the renowned iQ2 Business Centre. Boasting windows on two sides, the space is filled with natural light, creating a bright and welcoming environment ideal for a variety of business uses. Flexible zoning permits Medical, Office, and Retail uses, making it perfect for healthcare providers, professional services, or retailers. Strategically positioned among high-traffic amenities including Farm Boy, Starbucks, and numerous restaurants, this location offers exceptional visibility, foot traffic, and convenience for both clients and staff. With immediate access to Hwy 403, the QEW, and public transit, the property offers unmatched connectivity throughout the region an ideal investment in a thriving commercial hub. (id:50886)
RE/MAX President Realty
4758 Allegheny Road
Mississauga, Ontario
Beautiful Detached Home 4+2 Bed, 4 Bath. Finished Basement Apt. with separate entrance from backyard - (Immediate Income $$ potential). 2007 built. Near Square One area in Mississauga, with all amenities around. Schools, park, shopping, bus routes, banks, Highway access, LRT, etc. still in a quiet child safe pocket. No hustle and bustle of the City. Metal roof with life time warranty. Beautiful hardwood flooring in entire Main Floor and Top floor. Laminate in the Basement. No carpet at all. Very hygienic. Upgraded open concept Kitchen with Centre Island, fully renovated in 2023. All newer stainless steel appliances. Gas st. stl. Stove & hood, St. stl. Built in oven and Microwave combo. St. steel fridge, St. Steel built in Dishwasher in the main flr kitchen. St. st. fridge & stove in basement apt. Brand new Central Air Conditioner. (May 2025). Owned water heater (2021). Samsung Front Load laundry pair in the basement. Aggregate & concrete on both sides, New asphalt driveway (May 2025), 2 car garage with AGDO and 2 remotes. Separate Entrance to Basement Apt. from back yard is covered with Glass & Aluminum enclosure. (No rain or snow falls on the steps, always clean and dry.) Skylight at the stairs to the top floor. Zebra curtains in all windows and doors (2023). 53 Pot lights in the house. (Main, top & basement). All new toilets, Backyard patio covered with Polycarbonate sheet on strong Aluminum support. . Humidifier. Gas fireplace in family room. Garage entry into the house. New caulking. All possible upgrades done. Move in condition. Basement apartment ready with sep. entrance. (id:50886)
Icloud Realty Ltd.
353 Kingsview Drive
Caledon, Ontario
Welcome to 353 Kingsview Drive, 3+1 Bedroom, and 4 Baths, 4 Level Back Split (Approx 2.3k Sq Feet of Living Space) Home Nesting on the Premium Size Lot. Gorgeous Foyer Entrance W/ Pot Lights, Heated Floor, Direct Access to the Garage. Custom Chef's Kitchen, Massive Central Island ,Granite Tops, Extended Cabinets , B/In Appliances, Gas Stove, Cathedral Ceiling, Pantry, Glass Railings, All 4 Recently Renovated Bathrooms, Some Heated Floors, Upper Level with 3 Spacious Bedrooms, The Primary Offers 4-Pc Ensuite W/Double Sinks and Glass Shower, Lower Level Living/Family Room W/Wood Fireplace, Extra Bedroom/Office on the Lower Level, Direct Access From the Garage, Family Neighbourhood, Close to Parks, Shopping, Hwy, Walk To Schools (Pope John Paul, James Bolton, Humberview, St. Michael), Wellness/Community Centre. (id:50886)
Royal LePage Terrequity Realty
2203 Hunt Crescent
Burlington, Ontario
Welcome to 2203 Hunt Crescent, a well-kept 3-bedroom, 2.5-bath detached backsplit in Burlington's desirable Headon Forest neighborhood. With multiple finished levels, this home offers comfort, flexibility, and room for your family to grow. Step into a bright open-concept living and dining area with hardwood floors and crown molding. The kitchen features white cabinetry, stainless steel appliances, and a gas stove, perfect for everyday cooking. On the lower level, the family room offers a cozy gas fireplace and walkout to the backyard, ideal for relaxing or entertaining. Upstairs, the spacious primary bedroom includes a walk-in closet and private 5-piece ensuite. Two additional bedrooms with one of them offering ensuite privileges to the main bath, perfect for teens or guests. The finished basement provides extra space for a rec room, office or gym, plus a generous crawl space for more added storage. Enjoy a landscaped backyard with stone patio, cedar privacy trees, pergola, and gas BBQ/firepit hookup. A perfect place to relax or entertain, while having plenty of space for kids or pets. Located in a family-friendly neighbourhood, steps from St. Timothy's and Notre Dame schools, parks, and walking trails with quick access to QEW and 407, this is your chance to enjoy life in one of Burlington's most sought-after communities. (id:50886)
Exp Realty
2120 Fiddlers Way
Oakville, Ontario
Located in a highly desirable Oakville neighbourhoods, this 3+1 bedroom, 3-bathroom freehold townhome offers the perfect blend of comfort, location, and function. Situated directly across from a park and minutes from Oakville Trafalgar Memorial Hospital, with top-ranked schools like Garth Webb SS and Forest Trail PS nearby. Public transit and major highway access make commuting simple and efficient. Interior features include hardwood flooring throughout, granite kitchen countertops, custom pantry, upgraded cabinetry, and wrought-iron staircase spindles. A spacious main-floor room provides flexibility as a home office or additional bedroom. The home also includes an energy-efficient tankless hot water system.Enjoy a professionally landscaped backyard with mature trees, including Japanese maple and cedar, a stone patio, gas line for BBQ, and a custom pergola, ideal for outdoor living with minimal maintenance. Located in a well-established, family-friendly community close to shopping, schools, green space, and trails. (id:50886)
RE/MAX West Realty Inc.
3107 - 70 Annie Craig Drive
Toronto, Ontario
Amazing 1Bd+Den W/2 Full Bathrms; Den W/ Slide Door Can Be Used As 2nd Bdrm; South West Exposure Enjoy Lake/City View; Modern Kitchen W/ S/S Appliances, Centre Island, 24H Concierge & Security, Party Room With Kitchenette And Bar, Outdoor Pool, Exercise Room, Guest Suites, Board Room, Bbq Area, Walk Distance To Shops, Restaurants Transit, Lake, Parks, Minutes To Downtown Toronto. (id:50886)
Bay Street Group Inc.
1063 Raintree Lane
Mississauga, Ontario
Welcome to this upgraded FREEHOLD 3 bedroom townhome in the prestigious Lorne Park. This beautiful home offers an elegant kitchen with custom made cabinets, quartz counters and S/S appliances, a cozy wood burning fireplace that serves as the centerpiece of the living space, complemented by expansive windows that offer unobstructed views and natural light, 3 spacious bedrooms, 3 renovated bathrooms (one on each level) and a finished basement with a walk-out to a beautifully new landscaped fenced backyard (fully redone in September), a spacious rec room and a large laundry room with lots of storage space. This home is located on a quiet street in the Lorne Park school district, a 5 min drive to Lorne Park elementary school and a 10 min walk to Lorne Park high school, and is within walking distance to the lake, as well as various parks and trails. (id:50886)
RE/MAX Professionals Inc.
162 Confederation Street
Halton Hills, Ontario
***Welcome to this luxurious custom estate, offering an unparalleled blend of rural tranquility and urban convenience. Spanning an impressive 5 Bedrooms, Over 4300 Sq. ft. above grade luxury Estate Living In Georgetown's Most Prestigious Enclave Of Estates And The Picturesque Hamlet Of Glen Williams***Designer Interiors***Dream Kitchen With Hi-End Built-In Appliances, Granite Counters, Specious Break Fast Area, Ample Storage***W/I Pantry With Organizers & Counter Top ***Spacious Open Concept Family Room W Open to Above 20" Ceiling, Fireplace & Large Windows *** Main Floor Bedroom With 3Pc Ensuite*** Main Floor Laundry Room With Access To 3 Car Garage*** Primary Br W/Fireplace, Lavish 6Pc Ensuite & W/I Closet*** All other 2nd Floor Rooms Good Size With W/I Closets ***Large Theatre Room With B/I Speakers and Relaxing Furniture***Huge W/O Basement With Large Windows And Can Be Built toYour Imagination A Luxury Recreational Area or An Apartment*** In ground Automatic Sprinkler Systems. **Minutes From Brampton, Mississauga & Milton*** offering both luxury living and exceptional accessibility Close Proximity To Shopping, Trails, Go-Train, Georgetown Hospital & Mall*** (id:50886)
Homelife Superstars Real Estate Limited
10415 Pulbrook
Windsor, Ontario
WELCOME TO FOREST GLADE, ONE OF WINDSOR’S MOST SOUGHT-AFTER FAMILY NEIGHBOURHOODS! THIS BEAUTIFULLY MAINTAINED 4-LEVEL BACK SPLIT OFFERS AN IDEAL BLEND OF SPACE, FUNCTIONALITY, AND VERSATILITY — PERFECT FOR LARGE FAMILIES, MULTIGENERATIONAL LIVING, OR THOSE LOOKING TO SUPPLEMENT THEIR MORTGAGE WITH AN IN-LAW SUITE. THE MAIN AND UPPER LEVELS FEATURE 3 SPACIOUS BEDROOMS, A FULL BATHROOM, AND A BRIGHT OPEN LIVING AND DINING AREA WITH PLENTY OF NATURAL LIGHT, LEASED FOR 1 YEAR STARTING JANUARY 15. THE LOWER LEVELS INCLUDE A SEPARATE SIDE ENTRANCE LEADING TO A 2-BEDROOM IN-LAW SUITE COMPLETE WITH ITS OWN KITCHEN, BATHROOM, AND LAUNDRY — BASEMENT NEWLY RENTED TO GREAT TENANTS ON A 1 YEAR LEASE. THIS BRICK HOME SITS ON A GENEROUS LOT WITH A DETACHED GARAGE AND A CONCRETE DRIVEWAY PROVIDING AMPLE PARKING. LOCATED CLOSE TO EXCELLENT SCHOOLS, PARKS, SHOPPING, AND EASY ACCESS TO MAJOR ROUTES, THIS PROPERTY TRULY HAS IT ALL. DON’T MISS YOUR OPPORTUNITY TO OWN A VERSATILE HOME IN A FANTASTIC LOCATION. TRADITIONALLY LISTED AND SEEING OFFERS AS THEY COME. PROPERTY CAN BE SOLD FURNISHED OR UNFURNISHED. 36 HOUR NOTICE FOR ALL SHOWINGS OF THE BASEMENT UNIT. (id:50886)
Manor Windsor Realty Ltd.
425 Superior
Lasalle, Ontario
Welcome to your dream home in the heart of LaSalle! Located in one of the town’s most desirable neighbourhoods and set directly across from a beautiful park, this J. Rauti executive 2-storey property offers the perfect blend of comfort and style. Step inside to a bright, open main floor with plenty of space for family living and entertaining, and an updated kitchen, complete with a walk-in pantry and brand-new appliances. Watch the kids at the park while you prepare dinner! Upstairs offers generously sized bedrooms and well designed bathrooms, including a luxurious 5-piece primary ensuite. The fully finished basement is perfect for a family room, and a games area where mini-sticks can rule! Also on the lower level is space for a home gym, a wet bar area, and a dedicated, private space for hosting guests. Outside is your own private oasis. Enjoy a gorgeous inground salt water sports pool, a tiki bar, fruit bushes and plants, and a large stamped concrete patio with multiple areas to unwind, gather, or entertain all summer long. Adding even more value, the home includes income-generating solar panels, providing ongoing savings and a smart investment for the future. Walking distance to LaSalle public. Don't miss your chance--this is the one you've been waiting for! (id:50886)
Keller Williams Lifestyles Realty
10 Bertram Earnshaw Drive
Markham, Ontario
Welcome to 10 Bertram Earnshaw Drive - a spacious, impeccably maintained residence by Great Gulf Homes in the heart of Berczy / Upper Unionville. Proudly owned by the original family, every inch of this home has been cherished with meticulous care. With over 4,000 sq. ft. of total finished living space, this 5+1 bedroom | 5 bathrooms home is perfect for multi-generational or growing families. The main floor features 9' ceiling height. Hardwood flooring flows throughout the main and second floors, creating a warm and inviting atmosphere. The gourmet kitchen boasts granite counters and a sunlit breakfast area with walkout to a private interlocked backyard featuring a serene pergola. Cozy up in the family room with gas fireplace and custom built-ins. A main floor laundry room and direct garage access add everyday convenience. Upstairs, the oversized primary bedroom includes a luxurious 5-piece ensuite featuring double sinks, a separate shower, and a large corner soaking tub. Additional bedrooms are generously sized-perfect for children, guests, or a home office. The finished basement offers a flexible space for family fun, with a full-size wet bar, extra bedroom, and a spa-inspired 3-piece bathroom with an oversized walk-in shower-great for movie nights or playtime. Located minutes from Highway 404,Angus Glen Golf Club, Unionville Main Street, shops, restaurants, and top-ranking schools like Pierre Elliott Trudeau High School, this home combines space, comfort, and convenience. Plus, families will love being just steps from Chelsea Park, offering green space and outdoor recreation right in the neighbourhood. (id:50886)
Goldenway Real Estate Ltd.
141 Alfred Street
Brantford, Ontario
Welcome to 141 Alfred street, The moment you walk up to this solid brick home it welcomes you with its charming front walkway and low maintenance landscaping, the foyer is generous with plenty of room for guests to get comfortable. The dining room and living room has plenty of natural light, tall ceilings and surprisingly spacious for family and gatherings. The Primary bedroom offers ample space to have a King Size bed with side tables. The second bedroom is unique in that the shape can accommodate a bedroom/office. Walk into the kitchen that is bright and fresh with great counter space and a movable island for food prep. The side door that leads to the extra deep back yard to allow for handy outdoor entertaining, barbequing, and quiet evenings. The bonus room at the rear of the home is cozy to do laundry, create an office area or just a comfy room to chill in. this home has been cared for over the years and is decorated tastefully. The fully fenced backyard is ideal for outdoor activities and a canvas for gardening, pets, playing. This home is solid brick, on a quiet street. Walking distance to the downtown core, and Laurier University. This home is also near great schools, bus route, parks, and shopping. Minutes to Hwy 403. This home is great for First Time Home Buyers, or downsizing for people looking for a Bungalow. Lots of storage and bigger than it appears. Book your viewing today. (id:50886)
RE/MAX Twin City Realty Inc.
38 Aurora Heights Drive
Aurora, Ontario
Great Value in Central Aurora!1050 SQF Above! Beautifully updated 3-bedroom detached home located in a desirable, family-friendly neighborhood. Features an open-concept main floor with large windows, a modern kitchen with quartz countertops, stainless steel appliances, and an island with breakfast bar & pendant lighting,Ceiling with handcrafted art.. Spacious dining area and bright bay-window living room.Finished basement with recreation room and walkout to a large backyard perfect for entertaining or relaxing.Updates Include: High-Efficiency Furnace (2020) Central A/C (2020) New Insulation (2020) Upgraded Electrical System (2020) Renovated Bathrooms.Move-in ready and ideal for families or investors! (id:50886)
Rife Realty
7 Vita Stephanie Court
Georgina, Ontario
Finally, an affordable townhome that checks all the boxes! This beautifully upgraded end-unit townhouse perfectly blends comfort, style, and space. Featuring 4+1 bedrooms, 4 bathrooms, and 1,963 sq. ft. of living space plus an additional 1,029 sq. ft. in the bright finished basement, this home is designed for modern family living. You'll love the soaring ceilings and tall windows that fill the home with natural light. The layout is incredible, offering distinct spaces that suit everyone's individual needs. Enjoy hardwood floors throughout the main level, upper hallway, and stairs, along with smooth ceilings and upgraded lighting. The kitchen features a coffee bar, granite countertops, and plenty of extra cabinetry for storage. The great room centers around a cozy gas fireplace, perfect for relaxing evenings at home. A main floor laundry with garage access adds everyday convenience-especially during the winter months. Step outside to your oversized lot with a private interlock patio surrounded by lush perennial gardens-ideal for entertaining or enjoying a quiet morning coffee. The covered front porch is a perfect spot to unwind and watch a summer rainstorm roll through. Upstairs, the primary suite offers a walk-in closet and a luxurious ensuite with a soaker tub and walk-in shower. The finished basement adds even more living space with high ceilings, a fifth bedroom, 3-piece bathroom, and ample storage, including a cold cellar and extra rooms under the stairs and at the back. With a double driveway, five bedrooms, and four bathrooms, there's room for everyone. Located close to shopping, schools, and Highway 48, this home sits in the welcoming Sutton community, known for its natural beauty and local treasures like Jackson's Point Harbour, Briars Golf Club, and Sibbald Point Provincial Park. (id:50886)
Exp Realty
17 Stowe Terrace
Brantford, Ontario
EMPIRE HOMES REDWOOD MODEL IN FAMILY FRIENDLY COMMUNITY. OPEN CONCEPT MAIN FLOOR LAYOUT WITH AMPLE-SIZED DINING ROOM, LIVING ROOM WITH NATURAL GAS FIREPLACE. MASTER BEDROOM HAS WALK-IN CLOSET AND 4-PIECE ENSUITE. GENEROUS POOLSIZED BACKYARD PROVIDES ROOM FOR KIDS TO PLAY OR PETS TO ROAM. THIS 1,700 SQ.FT. HOME IS FRESHLY PAINTED , FAMILY FRIENDLY COMMUNITY WITH ACCESS TO GREAT SCHOOLS. (id:50886)
Homelife Total Care Realty Inc.
31 Donaldson Road
East Gwillimbury, Ontario
Welcome to 31 Donaldson Rd in beautiful Holland Landing, where timeless charm meets modern living. This rare, fully renovated home sits on one of the area's most coveted & quiet mature streets. Nestled on almost half an acre & set back from the road, it offers privacy, space, & a stunning natural setting surrounded by mature trees & wonderful neighbours. From the moment you walk in, you'll feel the warmth & flow of this thoughtfully designed four bedroom home. Bright, spacious principal rooms invite gatherings & everyday comfort, with views of greenery from every window. The custom kitchen, crafted by a local cabinetry company, is the true heart of the home, perfect for cooking, entertaining, & creating memories. The cozy family room, anchored by a wood burning fireplace, adds the perfect touch of charm and comfort. Upstairs, four generous bedrooms provide plenty of space for family & guests. The primary suite is a retreat of its own, featuring a large walk in closet & a beautifully renovated ensuite. Every detail has been updated with care & quality, including smooth ceilings, pot lights, crown moulding, hardwood floors, upgraded trim & doors, & stylishly renovated bathrooms. You'll love the practical features too, such as a spacious main floor laundry room, oversized linen closet, heated double car garage with backyard access, lifetime fibre glass windows, finished basement with a four piece bath, two kitchen sinks, owned hot water tank, & more. Step outside to your private backyard oasis, fully fenced & surrounded by trees, perfect for relaxing or entertaining with a large deck, hot tub, firepit & there is definitely room for a pool. Two versatile sheds with metal roofs ideal for storage or spaces for hobbyists to retreat & work on their projects. This is a truly special home that blends modern updates with warmth & character in a family friendly community that is just minutes away from all the large amenities of Newmarket & Bradford. It is truly a must see! (id:50886)
Century 21 Heritage Group Ltd.
22 Massachusetts Lane
Markham, Ontario
Gorgeous, Warm, and Inviting Three-Year-Old Freehold Townhouse, Sun-Filled 3 Bedrooms Townhouse In The Well-Sought After Wismer Neighborhood! Open Concept With Functional Layout! Hardwood Floors throughout, Stainless Steel Appliances, and new light fixtures. Primary Bdrm With 4/Pc Ensuite! Great Location! Top Community, Top Ranked Bur Oak S.S., And Donald Cousens P.S. Minutes To Park, Schools, Plaza, Mount Joy Go Station, Public Transits, And Supermarkets, And More! (id:50886)
First Class Realty Inc.
26 Elm Grove Avenue
Richmond Hill, Ontario
Beautifully updated and move-in ready 2+2 bedroom home in the heart of Richmond Hill! This stunning property sits just steps from Yonge Street, surrounded by luxury homes and redevelopment projects - offering tremendous long-term value and future severance potential for development. The home features tall vaulted ceilings and expansive floor-to-ceiling windows that fill the space with natural light while overlooking a deep, private, and beautifully landscaped lot. The open-concept kitchen and family room create a warm, inviting flow ideal for entertaining, with a walkout to a peaceful backyard oasis. Designer upgrades throughout elevate every detail, including new appliances (2024), new front and side windows (2024), new garage roof (2025), and updated soffit, fascia, eavestroughs, downspouts (2025), along with fresh exterior stucco (2025). The finished basement includes two additional bedrooms, a full kitchen, and excellent rental potential, making it ideal for extended family or supplemental income. Located in a highly desirable pocket of North Richmond Hill, this home offers top-rated schools, scenic parks, nature trails, and proximity to all major amenities - a rare opportunity to own a turn-key property with both lifestyle appeal and exceptional investment upside (id:50886)
Forest Hill Real Estate Inc.
11 Drakefield Road
Markham, Ontario
Pride Of Ownership!!! Well-Maintained Detached Charming 3Brds Bungalow, Backing Onto Ravine, Steps To Milne Dam Conservation Area. Hardwood Floor Thru-Out, Spacious Living Rm W/ Gas Fireplace. Dining Rm W/O To Backyard. Unlimited Potential. Top Ranked Schools, St. Patrick, Roy H. Crosby, Markville S/S. A Short Walk To Schools, Markville Shopping Centre, Library, Rec Centre. Quick Access To 407, Highway 7, Go Train. (id:50886)
Homelife Landmark Realty Inc.
98 Jacobson Avenue W
St. Catharines, Ontario
Fantastic Opportunity In South St. Catharines! This Upgraded 3-Bedroom Bungalow Is Perfectly Located Just Steps From The Pen Centre And Minutes To Brock University And Niagara College.With Modern Updates And Excellent Transit Access, This Home Is Ideal For Student Rentals, Short-Term Rentals, Or Long-Term Investment. A Solid Addition To Any Portfolio - Or A Great Place To Start. And Don't Forget The Oversized Backyard And Deck, Perfect For Family And Friends To Enjoy. (id:50886)
Royal LePage Signature Realty

