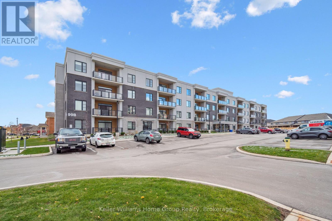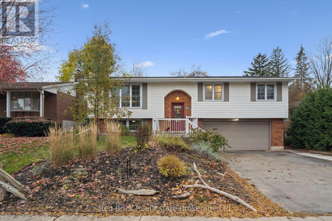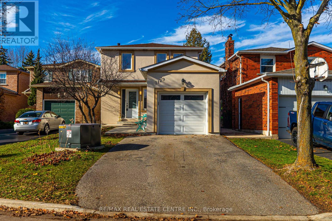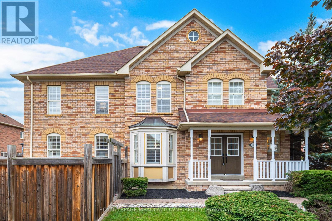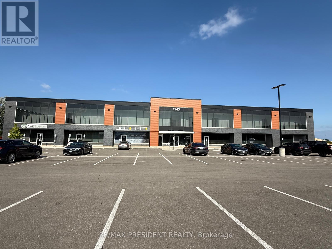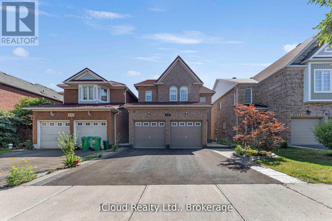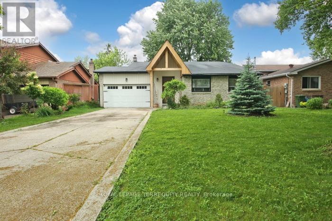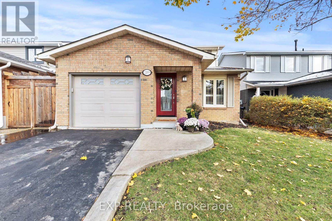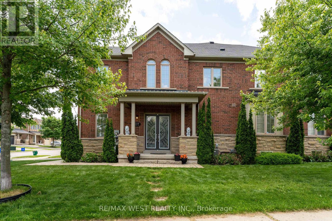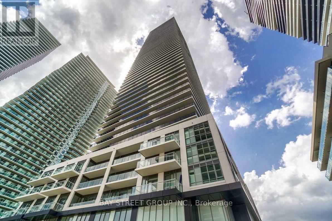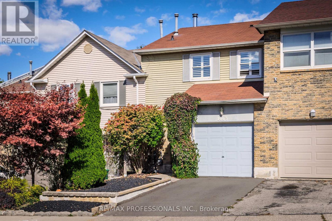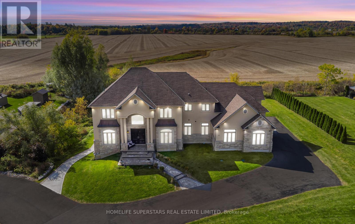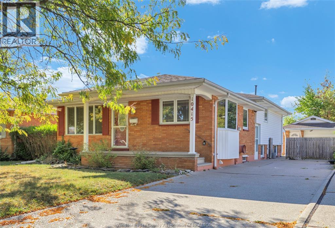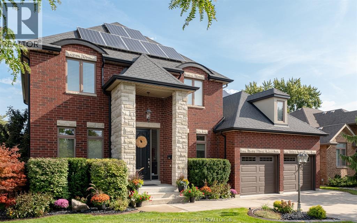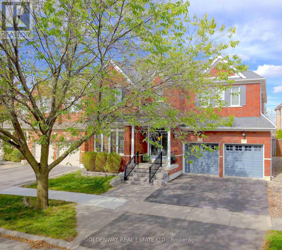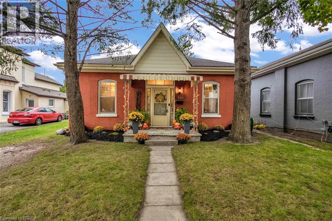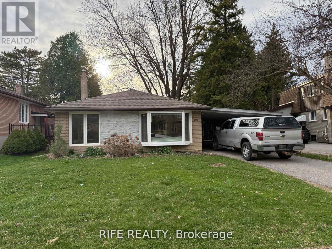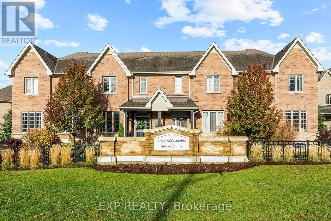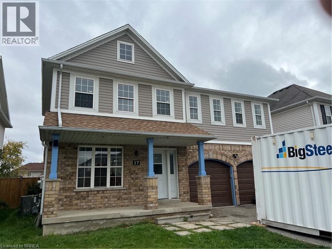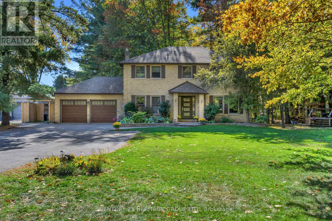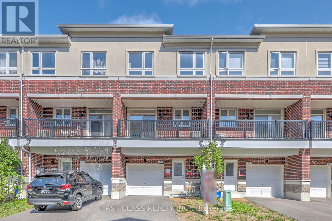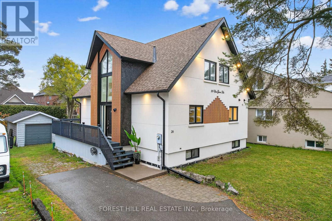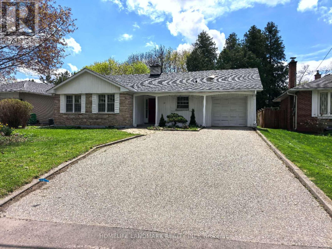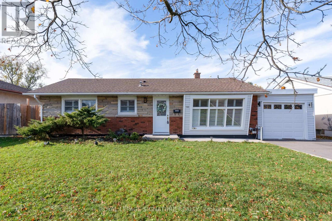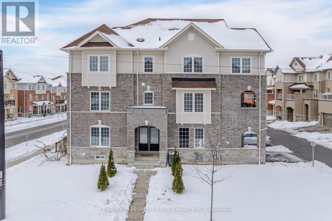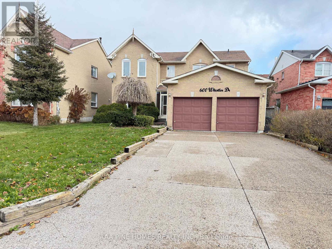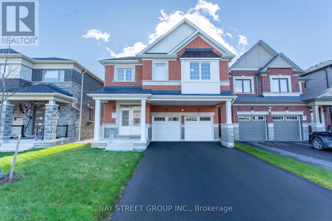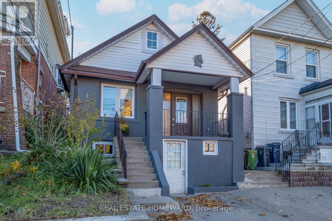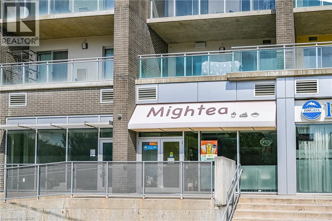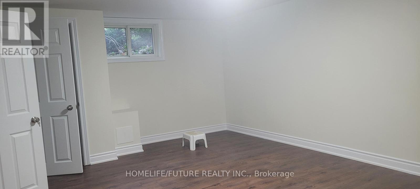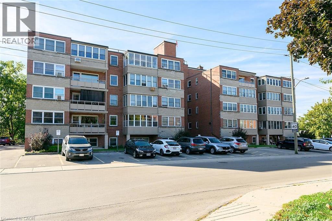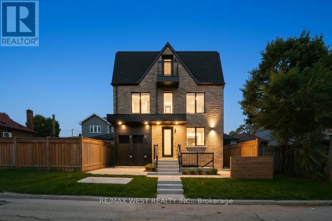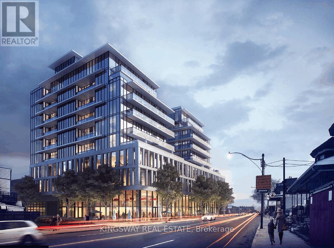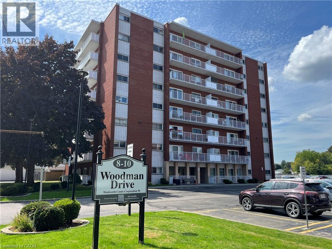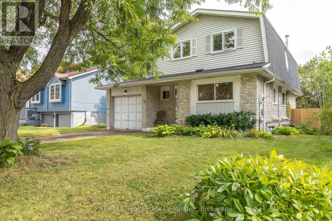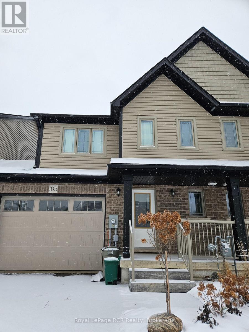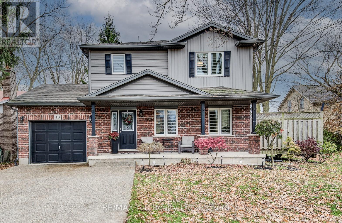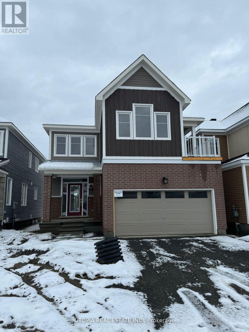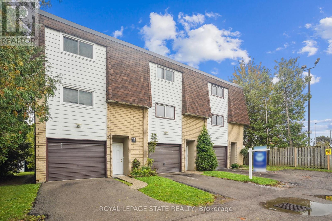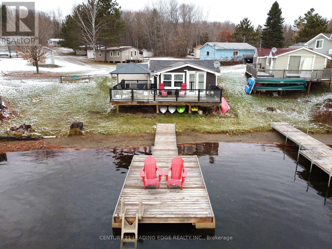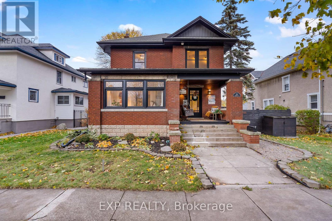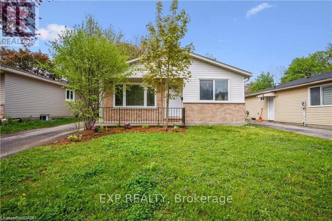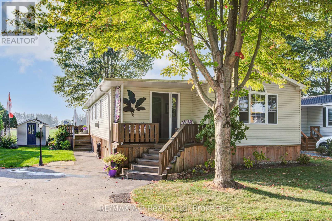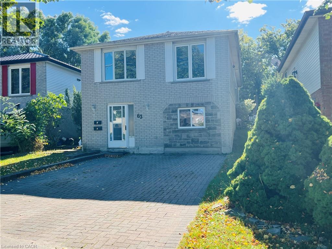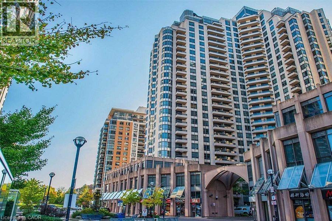407 - 99b Farley Road
Centre Wellington, Ontario
Arguably one of the nicest condo units within 99B Farley Rd., for it's top floor location with elevator access, privacy, south-west exposure, spacious floor plan and storage offerings. This 1275 square foot condo offers 2 generous bedrooms, 2 full baths and an underground parking spot with exclusive locker space. Quality built in '2024 by Keating, this condo has been designed with high quality finishes, ample parking, storage and an eco-friendly Geothermal climate control system for ease of utility costs. It's functional open-concept floor plan offers a very generous kitchen with centre island and breakfast bar, elegant granite countertops and waterfall off island, complete with stainless steel appliances. A seamless flow to the large bright living room, with built-in fireplace and beam mantle, leads out sliding doors to the large balcony overlooking the rear of building (opposite the parking). This sought after layout offers two generous bedrooms, primary bedroom with it's own full ensuite bath and walk-in closet. Second bedroom enjoys it's own use of another full bathroom. In-suite laundry room offers additional storage within unit. Various tasteful updates added throughout this unit, make it a wonderful home for luxury and comfort. The underground parking is right next to elevator and alongside has exclusive large storage unit. Located close to the new Groves Hospital and medical clinics, new public school, parks and walking trails and just a short drive to downtown Fergus and Elora for all they have to offer. You will want to make this a 'must see' and look forward to the holiday season in your new home ! (id:50886)
Keller Williams Home Group Realty
54 Sherwood Drive W
Guelph, Ontario
Charming detached raised bungalow in an amazing quiet neighbourhood situated on a large (invisible) fenced yard. The bright and sunny main floor features an open concept layout with Living room, dining room on to a large 4 season sunroom with many windows and patio doors unto a composite deck. Kitchen with granite counters, stainless steel appliances, large island with breakfast bar. Hardwood floors in the main living area.3 spacious bedrooms, 3 pc main bath with walk-in shower, heated floors newly renovated. Newer furnace and air conditioning. Very large 2 car garage with garage door opener. Front Porch was recently renovated. The basement has a 2 pc. bath and entrance from the garage. Recreation room plus an area for a 4th bedroom or home office. Plenty of storage area under stairs.P.S. owner had additional insulation blown into R20 value.. Book your showing today. (id:50886)
Red Brick Real Estate Brokerage Ltd.
3129 Stevenage Court
Mississauga, Ontario
This charming single detached home is located in a highly desirable, family-friendly neighborhood and offers exceptional value with extensive upgrades. Features include a modern stucco façade, newly finished concrete driveway and backyard, and a long private driveway accommodating up to 4 cars.Inside, the home boasts laminate flooring throughout and comes with a City-approved legal basement permit, making it an excellent opportunity for investors. Currently, the upper level is rented for $2,500 and the legal basement suite for $1,500, with tenants willing to stay or vacate with 60 days' notice.Conveniently situated close to top schools, Meadowvale Town Centre, bus terminals, the GO Train station, parks, trails, and major highways, this property offers comfort, income potential, and unbeatable location-all below market value. (id:50886)
RE/MAX Real Estate Centre Inc.
1137 Meadowgrove Court
Mississauga, Ontario
Welcome to beautiful Old Meadowvale Village - one of Mississauga's most desirable locations! This bright and spacious Freshly Painted Home in 2025, All New Electrical Light Fixtures, All New Decor Plugs and Switches Compliment This Three bedroom home sitting on a professionally landscaped inside corner lot and located on a child safe Court. Some of the Grand features include an impressive 18-ft open-to-above foyer. Enjoy a modern kitchen with stainless steel appliances and a gas stove, Sun Filled Breakfast Area With A Walkout to a huge deck perfect for entertaining. The professionally finished basement offers even more living space. Conveniently located just minutes to Hwy 401/407, parks, schools, transit, and all amenities. Roof (2017). This home has so much to offer - don't miss it! (id:50886)
Royal LePage Meadowtowne Realty
B103 - 1943 Ironoak Way
Oakville, Ontario
Located in the heart of Oakville, one of Canada's most sought-after and business-friendly communities this is a rare opportunity to own a modern, professionally designed unit in the renowned iQ2 Business Centre. Boasting windows on two sides, the space is filled with natural light, creating a bright and welcoming environment ideal for a variety of business uses. Flexible zoning permits Medical, Office, and Retail uses, making it perfect for healthcare providers, professional services, or retailers. Strategically positioned among high-traffic amenities including Farm Boy, Starbucks, and numerous restaurants, this location offers exceptional visibility, foot traffic, and convenience for both clients and staff. With immediate access to Hwy 403, the QEW, and public transit, the property offers unmatched connectivity throughout the region an ideal investment in a thriving commercial hub. (id:50886)
RE/MAX President Realty
4758 Allegheny Road
Mississauga, Ontario
Beautiful Detached Home 4+2 Bed, 4 Bath. Finished Basement Apt. with separate entrance from backyard - (Immediate Income $$ potential). 2007 built. Near Square One area in Mississauga, with all amenities around. Schools, park, shopping, bus routes, banks, Highway access, LRT, etc. still in a quiet child safe pocket. No hustle and bustle of the City. Metal roof with life time warranty. Beautiful hardwood flooring in entire Main Floor and Top floor. Laminate in the Basement. No carpet at all. Very hygienic. Upgraded open concept Kitchen with Centre Island, fully renovated in 2023. All newer stainless steel appliances. Gas st. stl. Stove & hood, St. stl. Built in oven and Microwave combo. St. steel fridge, St. Steel built in Dishwasher in the main flr kitchen. St. st. fridge & stove in basement apt. Brand new Central Air Conditioner. (May 2025). Owned water heater (2021). Samsung Front Load laundry pair in the basement. Aggregate & concrete on both sides, New asphalt driveway (May 2025), 2 car garage with AGDO and 2 remotes. Separate Entrance to Basement Apt. from back yard is covered with Glass & Aluminum enclosure. (No rain or snow falls on the steps, always clean and dry.) Skylight at the stairs to the top floor. Zebra curtains in all windows and doors (2023). 53 Pot lights in the house. (Main, top & basement). All new toilets, Backyard patio covered with Polycarbonate sheet on strong Aluminum support. . Humidifier. Gas fireplace in family room. Garage entry into the house. New caulking. All possible upgrades done. Move in condition. Basement apartment ready with sep. entrance. (id:50886)
Icloud Realty Ltd.
353 Kingsview Drive
Caledon, Ontario
Welcome to 353 Kingsview Drive, 3+1 Bedroom, and 4 Baths, 4 Level Back Split (Approx 2.3k Sq Feet of Living Space) Home Nesting on the Premium Size Lot. Gorgeous Foyer Entrance W/ Pot Lights, Heated Floor, Direct Access to the Garage. Custom Chef's Kitchen, Massive Central Island ,Granite Tops, Extended Cabinets , B/In Appliances, Gas Stove, Cathedral Ceiling, Pantry, Glass Railings, All 4 Recently Renovated Bathrooms, Some Heated Floors, Upper Level with 3 Spacious Bedrooms, The Primary Offers 4-Pc Ensuite W/Double Sinks and Glass Shower, Lower Level Living/Family Room W/Wood Fireplace, Extra Bedroom/Office on the Lower Level, Direct Access From the Garage, Family Neighbourhood, Close to Parks, Shopping, Hwy, Walk To Schools (Pope John Paul, James Bolton, Humberview, St. Michael), Wellness/Community Centre. (id:50886)
Royal LePage Terrequity Realty
2203 Hunt Crescent
Burlington, Ontario
Welcome to 2203 Hunt Crescent, a well-kept 3-bedroom, 2.5-bath detached backsplit in Burlington's desirable Headon Forest neighborhood. With multiple finished levels, this home offers comfort, flexibility, and room for your family to grow. Step into a bright open-concept living and dining area with hardwood floors and crown molding. The kitchen features white cabinetry, stainless steel appliances, and a gas stove, perfect for everyday cooking. On the lower level, the family room offers a cozy gas fireplace and walkout to the backyard, ideal for relaxing or entertaining. Upstairs, the spacious primary bedroom includes a walk-in closet and private 5-piece ensuite. Two additional bedrooms with one of them offering ensuite privileges to the main bath, perfect for teens or guests. The finished basement provides extra space for a rec room, office or gym, plus a generous crawl space for more added storage. Enjoy a landscaped backyard with stone patio, cedar privacy trees, pergola, and gas BBQ/firepit hookup. A perfect place to relax or entertain, while having plenty of space for kids or pets. Located in a family-friendly neighbourhood, steps from St. Timothy's and Notre Dame schools, parks, and walking trails with quick access to QEW and 407, this is your chance to enjoy life in one of Burlington's most sought-after communities. (id:50886)
Exp Realty
2120 Fiddlers Way
Oakville, Ontario
Located in a highly desirable Oakville neighbourhoods, this 3+1 bedroom, 3-bathroom freehold townhome offers the perfect blend of comfort, location, and function. Situated directly across from a park and minutes from Oakville Trafalgar Memorial Hospital, with top-ranked schools like Garth Webb SS and Forest Trail PS nearby. Public transit and major highway access make commuting simple and efficient. Interior features include hardwood flooring throughout, granite kitchen countertops, custom pantry, upgraded cabinetry, and wrought-iron staircase spindles. A spacious main-floor room provides flexibility as a home office or additional bedroom. The home also includes an energy-efficient tankless hot water system.Enjoy a professionally landscaped backyard with mature trees, including Japanese maple and cedar, a stone patio, gas line for BBQ, and a custom pergola, ideal for outdoor living with minimal maintenance. Located in a well-established, family-friendly community close to shopping, schools, green space, and trails. (id:50886)
RE/MAX West Realty Inc.
3107 - 70 Annie Craig Drive
Toronto, Ontario
Amazing 1Bd+Den W/2 Full Bathrms; Den W/ Slide Door Can Be Used As 2nd Bdrm; South West Exposure Enjoy Lake/City View; Modern Kitchen W/ S/S Appliances, Centre Island, 24H Concierge & Security, Party Room With Kitchenette And Bar, Outdoor Pool, Exercise Room, Guest Suites, Board Room, Bbq Area, Walk Distance To Shops, Restaurants Transit, Lake, Parks, Minutes To Downtown Toronto. (id:50886)
Bay Street Group Inc.
1063 Raintree Lane
Mississauga, Ontario
Welcome to this upgraded FREEHOLD 3 bedroom townhome in the prestigious Lorne Park. This beautiful home offers an elegant kitchen with custom made cabinets, quartz counters and S/S appliances, a cozy wood burning fireplace that serves as the centerpiece of the living space, complemented by expansive windows that offer unobstructed views and natural light, 3 spacious bedrooms, 3 renovated bathrooms (one on each level) and a finished basement with a walk-out to a beautifully new landscaped fenced backyard (fully redone in September), a spacious rec room and a large laundry room with lots of storage space. This home is located on a quiet street in the Lorne Park school district, a 5 min drive to Lorne Park elementary school and a 10 min walk to Lorne Park high school, and is within walking distance to the lake, as well as various parks and trails. (id:50886)
RE/MAX Professionals Inc.
162 Confederation Street
Halton Hills, Ontario
***Welcome to this luxurious custom estate, offering an unparalleled blend of rural tranquility and urban convenience. Spanning an impressive 5 Bedrooms, Over 4300 Sq. ft. above grade luxury Estate Living In Georgetown's Most Prestigious Enclave Of Estates And The Picturesque Hamlet Of Glen Williams***Designer Interiors***Dream Kitchen With Hi-End Built-In Appliances, Granite Counters, Specious Break Fast Area, Ample Storage***W/I Pantry With Organizers & Counter Top ***Spacious Open Concept Family Room W Open to Above 20" Ceiling, Fireplace & Large Windows *** Main Floor Bedroom With 3Pc Ensuite*** Main Floor Laundry Room With Access To 3 Car Garage*** Primary Br W/Fireplace, Lavish 6Pc Ensuite & W/I Closet*** All other 2nd Floor Rooms Good Size With W/I Closets ***Large Theatre Room With B/I Speakers and Relaxing Furniture***Huge W/O Basement With Large Windows And Can Be Built toYour Imagination A Luxury Recreational Area or An Apartment*** In ground Automatic Sprinkler Systems. **Minutes From Brampton, Mississauga & Milton*** offering both luxury living and exceptional accessibility Close Proximity To Shopping, Trails, Go-Train, Georgetown Hospital & Mall*** (id:50886)
Homelife Superstars Real Estate Limited
10415 Pulbrook
Windsor, Ontario
WELCOME TO FOREST GLADE, ONE OF WINDSOR’S MOST SOUGHT-AFTER FAMILY NEIGHBOURHOODS! THIS BEAUTIFULLY MAINTAINED 4-LEVEL BACK SPLIT OFFERS AN IDEAL BLEND OF SPACE, FUNCTIONALITY, AND VERSATILITY — PERFECT FOR LARGE FAMILIES, MULTIGENERATIONAL LIVING, OR THOSE LOOKING TO SUPPLEMENT THEIR MORTGAGE WITH AN IN-LAW SUITE. THE MAIN AND UPPER LEVELS FEATURE 3 SPACIOUS BEDROOMS, A FULL BATHROOM, AND A BRIGHT OPEN LIVING AND DINING AREA WITH PLENTY OF NATURAL LIGHT, LEASED FOR 1 YEAR STARTING JANUARY 15. THE LOWER LEVELS INCLUDE A SEPARATE SIDE ENTRANCE LEADING TO A 2-BEDROOM IN-LAW SUITE COMPLETE WITH ITS OWN KITCHEN, BATHROOM, AND LAUNDRY — BASEMENT NEWLY RENTED TO GREAT TENANTS ON A 1 YEAR LEASE. THIS BRICK HOME SITS ON A GENEROUS LOT WITH A DETACHED GARAGE AND A CONCRETE DRIVEWAY PROVIDING AMPLE PARKING. LOCATED CLOSE TO EXCELLENT SCHOOLS, PARKS, SHOPPING, AND EASY ACCESS TO MAJOR ROUTES, THIS PROPERTY TRULY HAS IT ALL. DON’T MISS YOUR OPPORTUNITY TO OWN A VERSATILE HOME IN A FANTASTIC LOCATION. TRADITIONALLY LISTED AND SEEING OFFERS AS THEY COME. PROPERTY CAN BE SOLD FURNISHED OR UNFURNISHED. 36 HOUR NOTICE FOR ALL SHOWINGS OF THE BASEMENT UNIT. (id:50886)
Manor Windsor Realty Ltd.
425 Superior
Lasalle, Ontario
Welcome to your dream home in the heart of LaSalle! Located in one of the town’s most desirable neighbourhoods and set directly across from a beautiful park, this J. Rauti executive 2-storey property offers the perfect blend of comfort and style. Step inside to a bright, open main floor with plenty of space for family living and entertaining, and an updated kitchen, complete with a walk-in pantry and brand-new appliances. Watch the kids at the park while you prepare dinner! Upstairs offers generously sized bedrooms and well designed bathrooms, including a luxurious 5-piece primary ensuite. The fully finished basement is perfect for a family room, and a games area where mini-sticks can rule! Also on the lower level is space for a home gym, a wet bar area, and a dedicated, private space for hosting guests. Outside is your own private oasis. Enjoy a gorgeous inground salt water sports pool, a tiki bar, fruit bushes and plants, and a large stamped concrete patio with multiple areas to unwind, gather, or entertain all summer long. Adding even more value, the home includes income-generating solar panels, providing ongoing savings and a smart investment for the future. Walking distance to LaSalle public. Don't miss your chance--this is the one you've been waiting for! (id:50886)
Keller Williams Lifestyles Realty
10 Bertram Earnshaw Drive
Markham, Ontario
Welcome to 10 Bertram Earnshaw Drive - a spacious, impeccably maintained residence by Great Gulf Homes in the heart of Berczy / Upper Unionville. Proudly owned by the original family, every inch of this home has been cherished with meticulous care. With over 4,000 sq. ft. of total finished living space, this 5+1 bedroom | 5 bathrooms home is perfect for multi-generational or growing families. The main floor features 9' ceiling height. Hardwood flooring flows throughout the main and second floors, creating a warm and inviting atmosphere. The gourmet kitchen boasts granite counters and a sunlit breakfast area with walkout to a private interlocked backyard featuring a serene pergola. Cozy up in the family room with gas fireplace and custom built-ins. A main floor laundry room and direct garage access add everyday convenience. Upstairs, the oversized primary bedroom includes a luxurious 5-piece ensuite featuring double sinks, a separate shower, and a large corner soaking tub. Additional bedrooms are generously sized-perfect for children, guests, or a home office. The finished basement offers a flexible space for family fun, with a full-size wet bar, extra bedroom, and a spa-inspired 3-piece bathroom with an oversized walk-in shower-great for movie nights or playtime. Located minutes from Highway 404,Angus Glen Golf Club, Unionville Main Street, shops, restaurants, and top-ranking schools like Pierre Elliott Trudeau High School, this home combines space, comfort, and convenience. Plus, families will love being just steps from Chelsea Park, offering green space and outdoor recreation right in the neighbourhood. (id:50886)
Goldenway Real Estate Ltd.
141 Alfred Street
Brantford, Ontario
Welcome to 141 Alfred street, The moment you walk up to this solid brick home it welcomes you with its charming front walkway and low maintenance landscaping, the foyer is generous with plenty of room for guests to get comfortable. The dining room and living room has plenty of natural light, tall ceilings and surprisingly spacious for family and gatherings. The Primary bedroom offers ample space to have a King Size bed with side tables. The second bedroom is unique in that the shape can accommodate a bedroom/office. Walk into the kitchen that is bright and fresh with great counter space and a movable island for food prep. The side door that leads to the extra deep back yard to allow for handy outdoor entertaining, barbequing, and quiet evenings. The bonus room at the rear of the home is cozy to do laundry, create an office area or just a comfy room to chill in. this home has been cared for over the years and is decorated tastefully. The fully fenced backyard is ideal for outdoor activities and a canvas for gardening, pets, playing. This home is solid brick, on a quiet street. Walking distance to the downtown core, and Laurier University. This home is also near great schools, bus route, parks, and shopping. Minutes to Hwy 403. This home is great for First Time Home Buyers, or downsizing for people looking for a Bungalow. Lots of storage and bigger than it appears. Book your viewing today. (id:50886)
RE/MAX Twin City Realty Inc.
38 Aurora Heights Drive
Aurora, Ontario
Great Value in Central Aurora!1050 SQF Above! Beautifully updated 3-bedroom detached home located in a desirable, family-friendly neighborhood. Features an open-concept main floor with large windows, a modern kitchen with quartz countertops, stainless steel appliances, and an island with breakfast bar & pendant lighting,Ceiling with handcrafted art.. Spacious dining area and bright bay-window living room.Finished basement with recreation room and walkout to a large backyard perfect for entertaining or relaxing.Updates Include: High-Efficiency Furnace (2020) Central A/C (2020) New Insulation (2020) Upgraded Electrical System (2020) Renovated Bathrooms.Move-in ready and ideal for families or investors! (id:50886)
Rife Realty
7 Vita Stephanie Court
Georgina, Ontario
Finally, an affordable townhome that checks all the boxes! This beautifully upgraded end-unit townhouse perfectly blends comfort, style, and space. Featuring 4+1 bedrooms, 4 bathrooms, and 1,963 sq. ft. of living space plus an additional 1,029 sq. ft. in the bright finished basement, this home is designed for modern family living. You'll love the soaring ceilings and tall windows that fill the home with natural light. The layout is incredible, offering distinct spaces that suit everyone's individual needs. Enjoy hardwood floors throughout the main level, upper hallway, and stairs, along with smooth ceilings and upgraded lighting. The kitchen features a coffee bar, granite countertops, and plenty of extra cabinetry for storage. The great room centers around a cozy gas fireplace, perfect for relaxing evenings at home. A main floor laundry with garage access adds everyday convenience-especially during the winter months. Step outside to your oversized lot with a private interlock patio surrounded by lush perennial gardens-ideal for entertaining or enjoying a quiet morning coffee. The covered front porch is a perfect spot to unwind and watch a summer rainstorm roll through. Upstairs, the primary suite offers a walk-in closet and a luxurious ensuite with a soaker tub and walk-in shower. The finished basement adds even more living space with high ceilings, a fifth bedroom, 3-piece bathroom, and ample storage, including a cold cellar and extra rooms under the stairs and at the back. With a double driveway, five bedrooms, and four bathrooms, there's room for everyone. Located close to shopping, schools, and Highway 48, this home sits in the welcoming Sutton community, known for its natural beauty and local treasures like Jackson's Point Harbour, Briars Golf Club, and Sibbald Point Provincial Park. (id:50886)
Exp Realty
17 Stowe Terrace
Brantford, Ontario
EMPIRE HOMES REDWOOD MODEL IN FAMILY FRIENDLY COMMUNITY. OPEN CONCEPT MAIN FLOOR LAYOUT WITH AMPLE-SIZED DINING ROOM, LIVING ROOM WITH NATURAL GAS FIREPLACE. MASTER BEDROOM HAS WALK-IN CLOSET AND 4-PIECE ENSUITE. GENEROUS POOLSIZED BACKYARD PROVIDES ROOM FOR KIDS TO PLAY OR PETS TO ROAM. THIS 1,700 SQ.FT. HOME IS FRESHLY PAINTED , FAMILY FRIENDLY COMMUNITY WITH ACCESS TO GREAT SCHOOLS. (id:50886)
Homelife Total Care Realty Inc.
31 Donaldson Road
East Gwillimbury, Ontario
Welcome to 31 Donaldson Rd in beautiful Holland Landing, where timeless charm meets modern living. This rare, fully renovated home sits on one of the area's most coveted & quiet mature streets. Nestled on almost half an acre & set back from the road, it offers privacy, space, & a stunning natural setting surrounded by mature trees & wonderful neighbours. From the moment you walk in, you'll feel the warmth & flow of this thoughtfully designed four bedroom home. Bright, spacious principal rooms invite gatherings & everyday comfort, with views of greenery from every window. The custom kitchen, crafted by a local cabinetry company, is the true heart of the home, perfect for cooking, entertaining, & creating memories. The cozy family room, anchored by a wood burning fireplace, adds the perfect touch of charm and comfort. Upstairs, four generous bedrooms provide plenty of space for family & guests. The primary suite is a retreat of its own, featuring a large walk in closet & a beautifully renovated ensuite. Every detail has been updated with care & quality, including smooth ceilings, pot lights, crown moulding, hardwood floors, upgraded trim & doors, & stylishly renovated bathrooms. You'll love the practical features too, such as a spacious main floor laundry room, oversized linen closet, heated double car garage with backyard access, lifetime fibre glass windows, finished basement with a four piece bath, two kitchen sinks, owned hot water tank, & more. Step outside to your private backyard oasis, fully fenced & surrounded by trees, perfect for relaxing or entertaining with a large deck, hot tub, firepit & there is definitely room for a pool. Two versatile sheds with metal roofs ideal for storage or spaces for hobbyists to retreat & work on their projects. This is a truly special home that blends modern updates with warmth & character in a family friendly community that is just minutes away from all the large amenities of Newmarket & Bradford. It is truly a must see! (id:50886)
Century 21 Heritage Group Ltd.
22 Massachusetts Lane
Markham, Ontario
Gorgeous, Warm, and Inviting Three-Year-Old Freehold Townhouse, Sun-Filled 3 Bedrooms Townhouse In The Well-Sought After Wismer Neighborhood! Open Concept With Functional Layout! Hardwood Floors throughout, Stainless Steel Appliances, and new light fixtures. Primary Bdrm With 4/Pc Ensuite! Great Location! Top Community, Top Ranked Bur Oak S.S., And Donald Cousens P.S. Minutes To Park, Schools, Plaza, Mount Joy Go Station, Public Transits, And Supermarkets, And More! (id:50886)
First Class Realty Inc.
26 Elm Grove Avenue
Richmond Hill, Ontario
Beautifully updated and move-in ready 2+2 bedroom home in the heart of Richmond Hill! This stunning property sits just steps from Yonge Street, surrounded by luxury homes and redevelopment projects - offering tremendous long-term value and future severance potential for development. The home features tall vaulted ceilings and expansive floor-to-ceiling windows that fill the space with natural light while overlooking a deep, private, and beautifully landscaped lot. The open-concept kitchen and family room create a warm, inviting flow ideal for entertaining, with a walkout to a peaceful backyard oasis. Designer upgrades throughout elevate every detail, including new appliances (2024), new front and side windows (2024), new garage roof (2025), and updated soffit, fascia, eavestroughs, downspouts (2025), along with fresh exterior stucco (2025). The finished basement includes two additional bedrooms, a full kitchen, and excellent rental potential, making it ideal for extended family or supplemental income. Located in a highly desirable pocket of North Richmond Hill, this home offers top-rated schools, scenic parks, nature trails, and proximity to all major amenities - a rare opportunity to own a turn-key property with both lifestyle appeal and exceptional investment upside (id:50886)
Forest Hill Real Estate Inc.
11 Drakefield Road
Markham, Ontario
Pride Of Ownership!!! Well-Maintained Detached Charming 3Brds Bungalow, Backing Onto Ravine, Steps To Milne Dam Conservation Area. Hardwood Floor Thru-Out, Spacious Living Rm W/ Gas Fireplace. Dining Rm W/O To Backyard. Unlimited Potential. Top Ranked Schools, St. Patrick, Roy H. Crosby, Markville S/S. A Short Walk To Schools, Markville Shopping Centre, Library, Rec Centre. Quick Access To 407, Highway 7, Go Train. (id:50886)
Homelife Landmark Realty Inc.
98 Jacobson Avenue W
St. Catharines, Ontario
Fantastic Opportunity In South St. Catharines! This Upgraded 3-Bedroom Bungalow Is Perfectly Located Just Steps From The Pen Centre And Minutes To Brock University And Niagara College.With Modern Updates And Excellent Transit Access, This Home Is Ideal For Student Rentals, Short-Term Rentals, Or Long-Term Investment. A Solid Addition To Any Portfolio - Or A Great Place To Start. And Don't Forget The Oversized Backyard And Deck, Perfect For Family And Friends To Enjoy. (id:50886)
Royal LePage Signature Realty
122 Ainley Road
Ajax, Ontario
This beautifully maintained corner unit, located in the heart of Central East Ajax, offers an incredible opportunity for tenants seeking spacious, comfortable living. With over 2,200 sq ft of living space, this home provides ample room to relax and entertain. Featuring two balconies for morning coffee or evening relaxation, plus the added convenience of ground-floor laundry and a separate entrance, this property ensures privacy and functionality. Ideal for those who value easy commuting, it's just minutes away from public transit, nearby schools, parks, a recreation center, and big-box retail stores. Whether you're looking for a well-situated rental property or a place to call home, this corner unit combines exceptional comfort, style, and convenience in one of Ajax's most sought-after neighborhoods. (id:50886)
Century 21 People's Choice Realty Inc.
600 Whistler Drive
Oshawa, Ontario
Welcome to 600 Whistler Drive, Oshawa ON. This exceptional 3+2 bedroom, 4 bathroom, detached two-story residence is situated in a mature, family-friendly neighborhood within Oshawa's Northglen community. The sellers have recently completed extensive renovations from the upper level to the basement, spending a significant amount. The property occupies a generously sized lot, boasting 48.23 feet of frontage and 103.2 feet of depth, with parking for up to six cars and no sidewalk. The spacious, fully finished basement features an in-law suite, second kitchen, and two separate entrances. This family-friendly, established neighborhood is characterized by strong rental demand. Whether you're a first-time buyer, a multigenerational family, or an investor, this property meets all your needs. Do not miss this exceptional opportunity to own a versatile, recently renovated two-story house in one of Oshawa's most convenient and growing communities. (id:50886)
Aaa Pine Homes Realty Inc.
1409 Mockingbird Square
Pickering, Ontario
Welcome to a masterpiece of modern living in the highly sought-after Mulberry Community. This stunning, barely year-old home has been meticulously upgraded with over $150,000 in premium enhancements, offering a move-in-ready experience of unparalleled style and comfort.Step inside and discover a bright, spacious layout defined by its flowing open-concept design. The combined living and dining area is bathed in natural light and features elegant hardwood flooring, an oak staircase, and a cozy electric fireplace, creating a warm and inviting atmosphere perfect for entertaining.The heart of this home is the chef-inspired kitchen, a true masterpiece boasting quartz countertops, a custom eat-in island, and ample cabinetry. It is equipped with brand-new, high-end stainless steel appliances, including a built-in centre-top electric stove, built-in oven, and microwave oven, making it as functional as it is beautiful.Upstairs, retreat to your private sanctuary in the primary bedroom. This spacious haven features a generous walk-in closet and a luxurious 5-piece en-suite bathroom, offering a spa-like experience at home. A second bedroom also boasts a walk-in closet and shares a well-appointed 4-piece bathroom with another spacious bedroom. The second floor is further enhanced by a large, versatile, open-concept family room-a perfect flex space for a media center, playroom, or lounge.Practicality meets premium living with an upgraded 200 AMP electrical service, ensuring capacity for all your modern needs.Enjoy a lifestyle of ultimate convenience, with quick access to public transit, shopping, schools, parks, Highways 401/407/412, and the Pickering GO Station.Your dream modern lifestyle awaits. Schedule a viewing today. (id:50886)
Bay Street Group Inc.
144 Westlake Avenue
Toronto, Ontario
Welcome to this Oversize Home! An Extension Was Added On to The Main Floor Which Gives You 3 Generous Sized Bedrooms With a Walkout to the Deck Overlooking A Beautiful Fenced in Backyard. 2nd Floor Loft Has 2 Rooms Which could be a Great Bedroom and the 2nd as an Office with a Large Walk in Closet, Plus a 3 Piece and Skylight. Main Floor Has Hardwood Floors Throughout, Open Concept LR and Dr With Pot Lights and a Gas Fireplace, Large Eat-In Kitchen with Stainless Steel Appliances and Granite Counter. The Basement Total Sq Ft is 660 It Has a Small One Bedroom Suit With Plenty of Unused Space In the Basement. You Could Make a Larger Suite or Just Make a Fantastic Family Room In The Basement. All This In a Prime East York Location, You'll Love Being Just Minutes From Schools,The Danforth, DVP, Stan Wadlow Park, Playgrounds, Pool and a Hockey Arena. (id:50886)
Real Estate Homeward
62 Balsam Street Unit# B102
Waterloo, Ontario
Great opportunity to own a well-established beverage, snack, milk tea restaurant located directly across from Laurier University Library. The shop offers a full menu of drinks, snacks, and light meals, with a proven daily sales average of around $1,500 when fully operating. Currently focused on bubble tea and snacks, the business attracts a strong dine-in crowd (approx. 70% of sales) along with steady take-out orders. Situated on the ground floor of a busy apartment building, next to a high school and bus stop, the location enjoys constant foot traffic. Popular among students for both meals and study time, the restaurant has built a solid reputation with consistent hours and reliable quality. (id:50886)
Solid State Realty Inc.
Bsmt - 14 Acland Crescent
Toronto, Ontario
Welcome To This Beautiful Basement Apartment Newly Renovated. Detached Bungalow Home In The Highland Creek Community Of Scarborough. With 3 Bedrooms, Full Washrooms, 3 Car Parking, Modern Kitchen With Granite Countertop, Stainless Steel Appliance, This Residence Offer Comfort And Style. Conveniently Located In A Demand Area Near U Of T, Schools, TTC, Highways, And Places Of Worship, It's Perfect For Families And Commuters Alike, Near GO. Tenant Is Responsible For 30% Of Utilities Expenses. (id:50886)
Homelife/future Realty Inc.
9 Grant Boulevard Unit# 107
Dundas, Ontario
Welcome to Sun Valley Co-operative, Corner unit in a highly-sought after, well maintained, adult-oriented building in the heart of Dundas. This awesome fully renovated 2 bedroom main-floor unit offers modern comfort and convenience just steps from University Plaza, McMaster Hospital and quick access to Downtown Dundas, Ancaster and Hamilton. Over $60,000 in quality renovations (2018-2024) including flooring, lighting, mirrored closet doors, walk-in shower stall with seat, stunning custom kitchen and stainless steel appliances included. This unit comes with great space, is carpet-free, filled with natural light, ground-level private patio, ideal for retirees, empty nesters or professionals seeking turnkey living. Enjoy the wheelchair-accessible main-floor location with easy access to parking-no elevators needed. Extraordinarily well-managed co-op includes property taxes, building insurance, heat, water, cable TV, phone, internet, parking and locker in monthly fee-offering outstanding value. Common laundry, secure entry and beautifully maintained grounds complete the package. Prime Dundas location across from University Plaza, with grocery stores, dining, banks and bus stops just steps away. Minutes to highway 403, Ancaster Meadowlands, Costco, Conservation trails and the charm or Downtown Dundas. A rare opportunity to own a fabulous, move-in ready home in a quiet, friendly community! (id:50886)
Royal LePage State Realty Inc.
B - 661 Winona Drive
Toronto, Ontario
Brand new luxury 2-bedroom, 2-bath second and third floor suite in the desirable Oakwood Village area! This beautifully designed almost 800 SqFt unit features high-end finishes, a functional open-concept layout, spa-inspired bathrooms, and a private outdoor space. The sleek kitchen comes equipped with premium appliances and overlooks a spacious living area, perfect for relaxing or entertaining. The large primary bedroom includes a generous double closet space. Conveniently located near St. Clair West, Cedarvale Park, shops, cafés, and transit for easy access to downtown. Permit street parking available. (id:50886)
RE/MAX West Realty Inc.
307 - 500 Dupont Street
Toronto, Ontario
Experience boutique luxury living at Oscar Residences in the heart of Torontos prestigious Annex! This stunning 2-bedroom, 2 full bathroom suite is designed for comfort and style, featuring soaring 10ft ceilings, elegant finishes, and expansive floor-to-ceiling windows that create a bright and inviting atmosphere. The thoughtfully designed split-bedroom layout offers privacy and functionality, making it ideal for families, professionals, or those who love to host. The chef-inspired kitchen is a showpiece with quartz countertops, porcelain backsplash, and integrated stainless steel appliances perfect for entertaining or enjoying everyday meals in style. Both bedrooms are generously sized, with bathrooms that bring a touch of luxury home. All of this in an unbeatable location steps to Dupont Subway Station, George Brown College, Casa Loma, U of T, and surrounded by trendy cafes, fine dining, and boutique shops. (id:50886)
Kingsway Real Estate
10 Woodman Drive S Unit# 308
Hamilton, Ontario
Welcome to #308-10 Woodman Dr S. This well maintained and managed two building complex offers comfortable, safe and quiet living, all at a very affordable price. This clean and spotless 1 bed/1 bath unit offers approx. 620sf of living space. The large living area could easily be shared with dining. Eat-in kitchen. The spacious rooms all offer a great opportunity for those looking to downsize or for first time buyers. An abundance of closet space with two large double closets and a linen closet, plus additional storage in the locker downstairs and some community storage area. The living space expands onto a large south facing balcony providing sunshine most of the day and provides relaxing panoramic views. The unit is bright most of the day with natural light. The unit is located at the rear of the building overlooking residential homes and far enough from the parking lot and road so that its very quiet and peaceful. The low condo fee covers mostly everything…. heat, hydro, water, parking, locker, building maintenance, building insurance and basic cable (internet extra), making it very affordable living. Though no in-suite laundry, this building provides shared card operated laundry on each floor that’s right outside your door. Centrally located, just minutes to the Red Hill Parkway, major highways, Eastgate Square, schools, shopping and public transit. Move-in ready. A perfect place to call home! Note: No Dogs permitted, cats okay. Quick possession available. RSA. (id:50886)
Judy Marsales Real Estate Ltd.
34 Woodridge Drive
Guelph, Ontario
Welcome to 34 Woodridge Crescent! Tucked away in one of Guelph's well-established neighbourhoods, this charming 2-storey home offers 4 bedrooms, 3 bathrooms and over 2,225 sq. ft. of living space. Just steps from shopping (Costco, Zehrs), banks, the West End Rec Centre, schools and parks. Quick access to HWY's 6, 7 & 124 makes commuting much easier. As you step inside you'll be welcomed by a spacious, fully renovated chef's kitchen, featuring ample custom cabinetry, expansive wood countertops, and a bright breakfast nook, all thoughtfully designed. Oversized windows throughout the home flood the space with natural light. The dining area flows seamlessly into a spacious living room highlighted by a cozy wood-burning fireplace, ideal for family time. A convenient side entrance provides direct access to the walk-up basement and the deck-ideal for multi-generational living, teenagers or those in need of added privacy. As you go up the stairs, you'll find 3 very spacious bedrooms and a full 4-piece bathroom. The primary bedroom is exceptionally large, featuring a deep closet for ample storage. The fully finished basement features a generous Rec room, an additional bedroom/den, a 3-piece bathroom, and a large utility room that includes the laundry area. You'll enjoy relaxing and entertaining loved ones in the fully fenced backyard, which features a large main deck and a convenient side deck. As a bonus, the hot tub and two storage sheds are also included. List of upgrades: professionally renovated kitchen 2023 with luxury vinyl plank flooring (new insulation, studs, drywall and wiring), new windows by Nordik Windows 2023, shingles Nov 2019 by Platinum Roofing (50 yr transferable warranty), upstairs bath/shower & basement shower by Bath Fitter Feb 2025, new electrical panel Jan 2023, wood stove by Fergus Fireplace 2009 (triple wall pipe, fire rated wood stove tile pad) and SS appliances. One car garage and the driveway that can fit 2 cars complete this cute family home. (id:50886)
RE/MAX Real Estate Centre Inc
105 Shady Hill Road
West Grey, Ontario
Beautiful Executive Townhome with attached garage for LEASE! Spacious rooms, open concept, beautiful cupboards, centre island, patio doors to backyard. Large Master Suite with walk-in closet, large ensuite, large 2nd bedroom, and 3rd bedroom or office. 3 bathrooms. Full basement for storage. All utilites extra. Close to Durham Conservation Park. Easy commuting to Guelph, Brampton, Orangeville, Owen Sound. (id:50886)
Royal LePage Rcr Realty
117 Tekiah Road
Blue Mountains, Ontario
Drenched in natural light and designed with timeless elegance, this open-concept home spanning 3,426 sqft of total living space, is a rare blend of luxury and lifestyle. Overlooking a shimmering saltwater pool and backing onto protected woodland & the serene Georgian Trail. This property offers a private beautifully landscaped yard complete with a four-season perennial garden, premium stone walkways, gazebo, tranquil sitting area, & a cascading waterfall, creating your own outdoor sanctuary. Inside, the gourmet kitchen is a chef's dream featuring a 6-burner gas stove, pot filler, undercounter microwave, built-in fridge and freezer, whisper-quiet dishwasher, floating shelves and an eye-catching quartz island with gold accents that add just the right touch of glamour. The walk-in pantry is ideal for entertaining, with ample storage for everything from dried goods to oversized serving platters. The open-concept living room is anchored by a cozy gas fireplace and framed by oversized windows that offer stunning views of the pool and backyard oasis, creating the perfect setting for both relaxed nights in and lively gatherings. Exquisite craftsmanship is evident throughout, from the soaring 9-foot doors and substantial baseboards to the upgraded hardwood flooring on both the main and upper levels. The showstopping floating staircase makes a striking first impression in the grand entryway. The freshly finished lower level offers incredible flexibility with a spacious entertainment area, wet bar, full bathroom, two additional bedrooms, and a dedicated space for a second laundry or potential sauna, perfect for hosting guests, family, or live-in support. Located just minutes from Thornbury, world-class golfing at Georgian Bay Golf Club, the shores of Georgian Bay, and Ontario's top ski clubs including Georgian Peaks, Craigleith, Alpine, Osler, & Blue Mountain. Whether you're seeking four-season adventure or refined relaxation, this home places you at the heart of it all! (id:50886)
Century 21 Millennium Inc.
48 Wellington Street
East Zorra-Tavistock, Ontario
Welcome to 48 Wellington Street Tavistock located in a quiet neighbourhood and is with in a few minute walk to the local public school, park and arena and shopping. If you are looking for a 3 bedroom home on a low maintenance yard this might be just what you have been looking for. This lovely well kept 3 bedroom two storey home offers a nice size living room with sliders to a side yard deck, a spacious eat in kitchen, and a 2 piece bath on the main floor. The 2nd level offers 3 good size bedrooms, and a 4 pc bath, and for additional living space the basement offers a finished family room, 2 pc bath, laundry room and a large cold-room. Also a great feature to this home is the double Exposed Aggregate double driveway. Get out of the city and enjoy small town living, this home is within commuting distance to the Kitchener Waterloo area, Stratford, Woodstock and London. Whether you are a first time home buyer or a family looking for a 3 bedroom home, this is one home you do not want to miss viewing, call today. (id:50886)
RE/MAX A-B Realty Ltd
112 Hackamore Crescent
Ottawa, Ontario
Gorgeous 4 bedroom, 4 bathroom, detached home in highly sought after Richmond neighbourhood. Look no further for the PERFECT family home without the hustle and bustle of the big city. Primary bedroom with ensuite and TWO walk-in closets. Ensuite features premium standing shower. Three other spacious bedrooms. Oversized windows provide natural light throughout the home. Lots of upgrades and finishes including: hardwood flooring, quartz counter tops, 9' ceilings AND builder-finished basement. Beautiful balcony on the top floor with a view of the neighbourhood. FOUR total parking spots with a double car garage. Don't miss this opportunity to bring your family home. (id:50886)
Utopia Real Estate Inc.
12 - 36 Greendale Drive
Hamilton, Ontario
This inviting 3-storey townhome is the perfect fit for families who value room to grow, peaceful surroundings, and a friendly neighbourhood feel. Step inside to a bright, open-concept layout where natural light fills the living space. Enjoy a private balcony overlooking quiet greenspace ideal for morning coffee, evening unwinding, or keeping an eye on the kids while they play. The kitchen offers everything you need for easy family meals, featuring a breakfast bar, stainless steel appliances, granite countertops, and classic white cabinetry. With 3 spacious bedrooms, everyone gets their own comfortable retreat. The versatile lower-level flex space is perfect for a home gym, office, hobby room, or kids' play zone. A full laundry room with modern appliances adds even more convenience to everyday living. Outside, you'll appreciate the well-kept green areas, perfect for a stroll, a chat with neighbours, or letting the kids burn off energy. The location couldn't be better close to trusted schools, parks, shopping, groceries, and transit, making daily routines a breeze. A single-car garage plus driveway parking means you'll have plenty of room for vehicles, bikes, and gear. This West Mountain townhome isn't just a great place to live it's a comfortable, family-friendly lifestyle where everything you need is close at hand. Come see it for yourself, this could be the perfect next step for your family. (id:50886)
Royal LePage State Realty
24 - 1043 Lobo Drive
Minden Hills, Ontario
Discover the perfect retreat in this charming, fully renovated 2-bedroom, four-season cottage nestled within a well-maintained co-operative community. Ideally positioned along the shores of South Lake, this cozy getaway offers stunning southern lake views right from your expansive private deck. Enjoy direct access to the water from the convenience of your own backyard, or take a refreshing swim from the hard, sandy shoreline. The private dock provides added convenience for you to access your boat/watercraft with ease! Ownership of the cottage provides year-round enjoyment, with shared amenities that include boat launch, beach area, playground, in-ground pool, and boat slips. The annual maintenance fee conveniently covers taxes, insurance, grounds maintenance, water, sewer, garbage, and road plowing, allowing you to relax and enjoy carefree cottage living. Upgrades include a newer roof, siding, deck, plumbing, wiring, kitchen, flooring, heating/AC, and full spray-foam insulation throughout. An affordable and appealing option for full-time cottage living with excellent rental potential, this lakeside escape is ready for you to move in and unwind. (id:50886)
Century 21 Leading Edge Realty Inc.
231 Charlotte Street
Port Colborne, Ontario
Step Into History In Prime West Port Colborne. Built In 1924, This Rare Brick 2.5 Storey Century Home Has Been Completely Reimagined From A Former Triplex Into A Modern 4 Bed 3 Bath Family Masterpiece Where Timeless Character Meets Luxury Living. Soaring 9 Ft Ceilings And Original Hardwood Floors Carry Through A Sun Filled Main Level Featuring A Large Living Room With Fireplace And A Bright Sunroom Or Home Office Wrapped In Natural Light. The Renovated Kitchen Blends Historic Charm With High End Finishes Including Granite Countertops, Stainless Steel Gas Range, Dishwasher, Fridge And Breakfast Island Overlooking The Living Room With A Walkout To Your Private Backyard Oasis. The Formal Dining Room Offers The Perfect Setting For Family Gatherings Or Entertaining Guests. Upstairs, The Primary Suite Showcases A Fully Renovated 4 Piece Ensuite With Double Sinks, While Two Additional Spacious Bedrooms Share Another Modern 4 Piece Bath. A Separate Laundry Room With Balcony Walkout Provides Flexibility To Convert Into An Additional Bedroom If Desired. The Third Floor Loft Retreat Is A Hidden Gem, Ideal As A Guest Suite, Studio, Or Teen Hideaway. Downstairs, The Partially Finished Basement Offers A Separate Entrance Perfect For Yet Another Bedroom, Rec Room, Storage Or Home Office. Out Back, Relax In Your Backyard Oasis With Above Ground Pool, Multiple Lounge Areas, And A Versatile Barn Style Garage -Once A 3 Car Setup, Now Reimagined As A Creative Space Or Playroom While Still Offering Parking For One Inside And Four In The Laneway. This Home Blends Heritage Integrity With Modern Comfort. The Location Is Unbeatable. Steps From Steele Street School, H H Knoll Park, The Marina, Farmers Market, Churches, Local Beaches, Canal Side Shops, Cafes, And Restaurants In One Of Port Colborne's Most Coveted Historic Neighbourhoods. A Century Of Character And A Future Full Of Possibility. This Is One You Have To See In Person. (id:50886)
Exp Realty
160 Grand Cypress Lane
Blue Mountains, Ontario
Welcome to 160 Grand Cypress Lane, an extraordinary four-season retreat that is nestled in the heart of the Blue Mountains, this exquisite 4-bedroom, 5-bathroom residence offers over 4,900 sq. ft. of impeccably finished living space, designed to inspire relaxation and connection. From the moment you arrive, you'll sense the thoughtful craftsmanship and attention to detail that defines every inch of this home, from the vaulted ceilings and striking exposed beams to the sunlit great room that invites you to gather and unwind. The chef-inspired kitchen is the heart of the home, featuring high-end appliances, double islands, and a seamless flow that's ideal for both everyday living and elegant entertaining. Offering versatility and privacy, this property includes a separate loft-style apartment above the garage and a private wing for guests or extended family featuring 2 spacious bedrooms with private bathrooms and a charming loft with a storybook staircase leading up to a delightful little nook that is perfect for kids to read or enjoy their own secret hideaway. The serene primary suite is a sanctuary unto itself, with panoramic hilltop views. The professionally landscaped backyard was designed for year-round enjoyment. Lounge by the sparkling in-ground salt water pool, unwind in the hot tub, detox in the cedar barrel sauna, or sip cocktails at the Tiki bar while taking in the soothing sounds of the pond and waterfall. Every element of this property invites you to slow down,celebrate life, and make lasting memories. Set within one of the most coveted communities in the Blue Mountains, 160 Grand Cypress Lane offers the ultimate blend of tranquility and convenience steps from elite ski clubs, hiking and biking trails, award-winning golf, sandy beaches, and the charming Village at Blue, where dining, shops, and year-round entertainment await. (id:50886)
Century 21 Millennium Inc.
15 - 209707 Hwy 26
Blue Mountains, Ontario
Welcome to a meticulously updated four-season home on the shores of Georgian Bay, offering unobstructed panoramic views and direct access to both water and trails. Thoughtfully designed to showcase its natural surroundings, this property features expansive windows on all levels, filling the home with natural light and framing views of Georgian Bay, The Blue Mountains, and the gorgeous Georgian Trail. Just steps from your backyard are private stairs to the lake that is ideal for paddle boarding, kayaking, or launching a small boat. The open-concept main living area includes a gas fireplace and French doors that open to a private waterfront patio, seamlessly blending indoor comfort with outdoor living. The home spans three levels, each offering distinct living spaces, separate bathrooms and elevated viewpoints. Radiant heated floors on the main level add comfort during winter months, making this property as inviting in ski season as it is in summer. Located minutes from top ski clubs such as Georgian Peaks, Craigleith, Alpine, Osler, and Blue Mountain Village, this home is a rare find for outdoor enthusiasts. Whether you're hitting the slopes, hiking with your dog, or unwinding by the water, this home offers year-round access to the best of Southern Georgian Bay living. This spectacular home is your getaway to four season living! Furniture is also negotiable for this property. (id:50886)
Century 21 Millennium Inc.
Upper - 53 Karen Walk
Waterloo, Ontario
Welcome to Your New Home - Upper Unit Only!(Basement will be rented separately)Perfectly situated just steps from a local elementary school and within walking distance to both the University of Waterloo and Wilfrid Laurier University, this bright and inviting upper unit offers exceptional convenience for families, professionals, and students alike. The main and second floors feature a deceptively spacious layout, showcasing an open-concept, updated eat-in kitchen and a sun-filled living area-perfect for daily comfort and hosting. Upstairs, you'll find three generous bedrooms along with a beautifully renovated 4-piece bathroom, providing a stylish and comfortable living experience. Located in a highly desirable, central neighborhood close to schools, parks, shopping, and public transit, this upper unit offers comfort, accessibility, and lifestyle-all in one place. (id:50886)
Exp Realty
959 - 316489 31st Line
Zorra, Ontario
Welcome to this lovely 2 bedroom, 1.5 bath home backing onto farmland and offers, open-concept, hardwood floors, a spacious kitchen with ample cabinetry, approx. 1400 square feet of living space, plus a bright sunroom, Quadro fiber optics. Enjoy outdoor living on the private back deck, complete with hot tub hookup. This home also offers generous storage space beneath the home and in the shed complete with hydro hookup. Happy Hills offers resort-style amenities, including controlled gate entry, a recreation hall, indoor heated pool, and golf facilities, providing a vibrant and secure lifestyle. Note with owning a property in the retirement all year living side, you have full access to the facilities on the camp ground side during the camping season, which is ideal for your grand children. Some additional up grades to this lovely home include - a new steel roof installed October 2025, Rubber plenum installed above entire living room area provides additional insulation and greatly muffles noise during rain, industrial quality heater cable, same, cable used in in-floor heating installed in eavestrough the cable is wired to 220 connected to breaker only turn on in major snow or ice storms don't need to waste electricity when not needed, the cable and electrical hookup is two years old. An additional feature for the eaves troughs is that there is about 18" eave out past the wall where snow and ice can form and freeze, rain or melted snow from the main part can not escape to the et. The cable goes in the trough and then back out and weaves along the 24" past the wall so water can escape totaling 150' of cable. installed leaf filter with the leaves and acorns that happen to fall around here installed 2024, a generator that can power the entire house, the 20' cable that goes from the generator to the power meter Installed 3 years ago and can run approximately 20 hrs. (Generator is Negotiable). Call to day to view or for more information. (id:50886)
RE/MAX A-B Realty Ltd
63 Old Carriage Drive
Kitchener, Ontario
Welcome to 63 OLD CARRIAGE Drive Kitchenr for LEASE. An incredibly well-kept Pioneer Park upper unit from Legal Duplex, minutes on foot from Conestoga College! This unit has 3 Bedrooms and Updated Brand New Bathroom, updated Kitchen with Quartz Countertop, self contained own separate Laundry, shared large back yard with Back to Back 2 Parking. A great opportunity to live in Walking distance to the new Mall in Doon South, Steps to the Pioneer Park Community Centre, close to schools, and Library, Biehn Park's ball diamonds and soccer fields, grocery store and handy GRT service... all minutes from the front door! An easy drive to the 401 and destinations beyond. Shows very well! This beautiful home is situated in the quiet, family-friendly neighborhood of Doon South. Don't miss the opportunity to make this exceptional property to have stress free lease. Schedule a showing today. (id:50886)
RE/MAX Real Estate Centre Inc.
10 Northtown Way Unit# 1403
Toronto, Ontario
Luxury Tridel condo with stunning view. Walking distance to two subway stations. 1+1 with 678sq.ft area with newer flooring, newer stainless steel fridge, stove. Top amenities, indoor pool with sauna, party room, rooftop garden with BBQ area. 24 hours concierge, guest suites. Direct access to 24 hours supermarket and more. Close to many shopping and restaurants on Yonge street. Available December 10, 2025 (id:50886)
Royal LePage Wolle Realty

