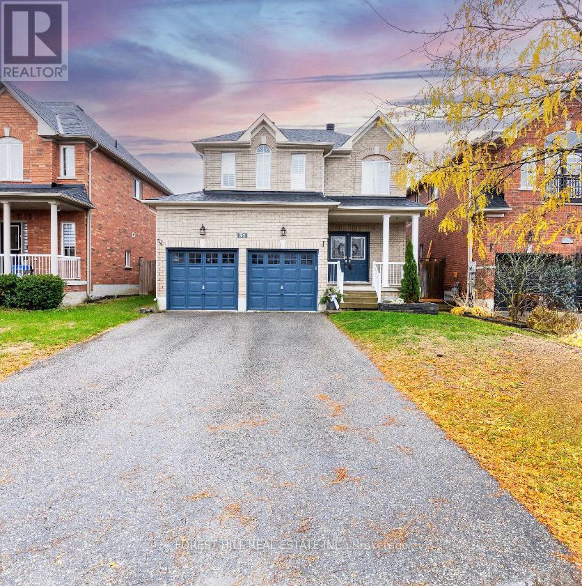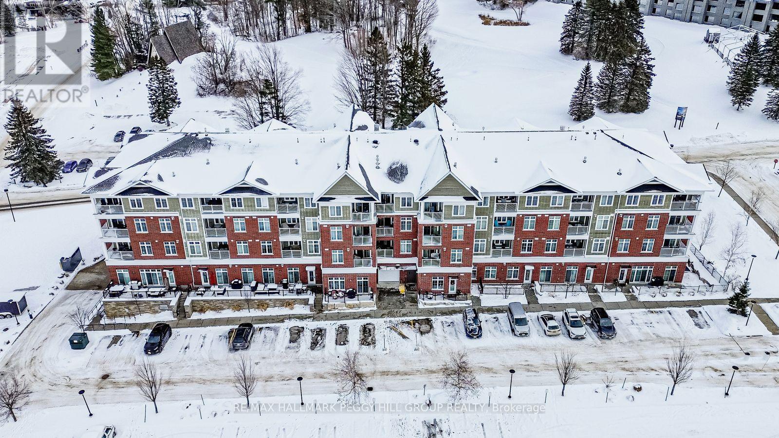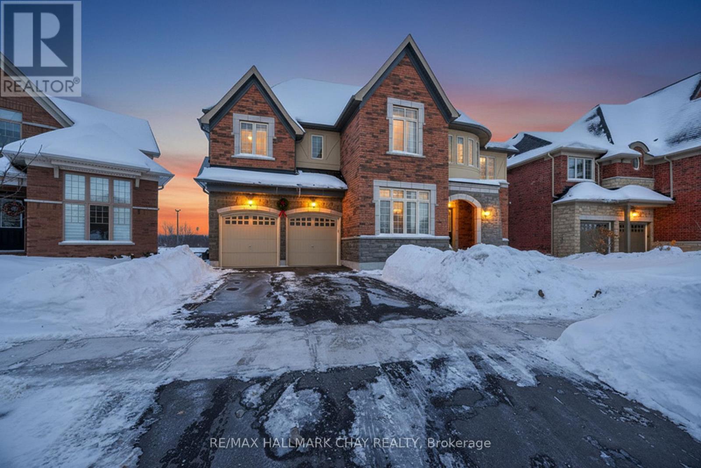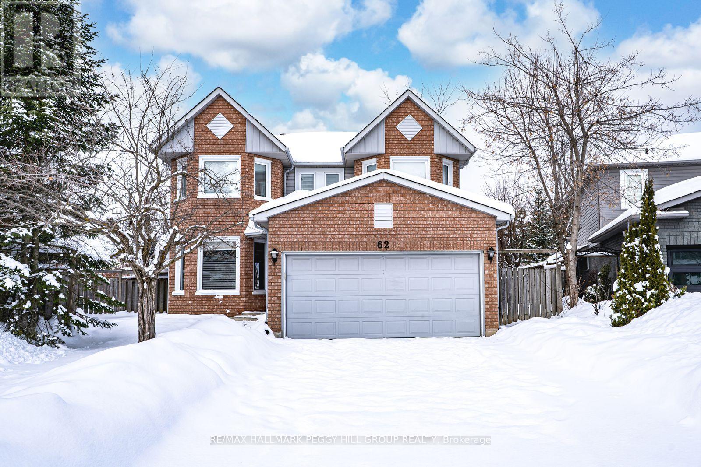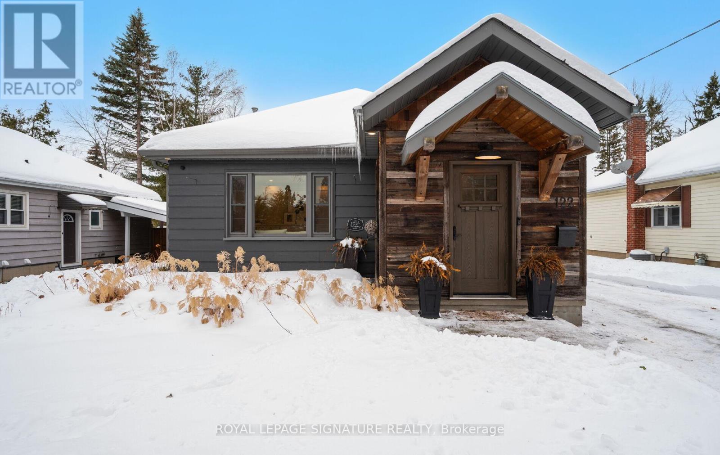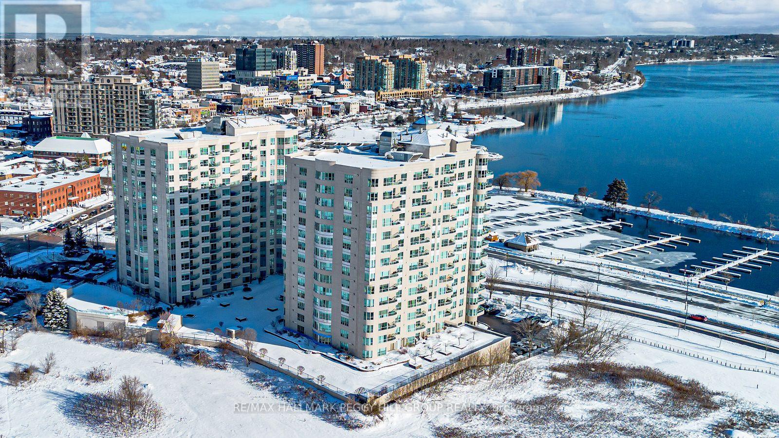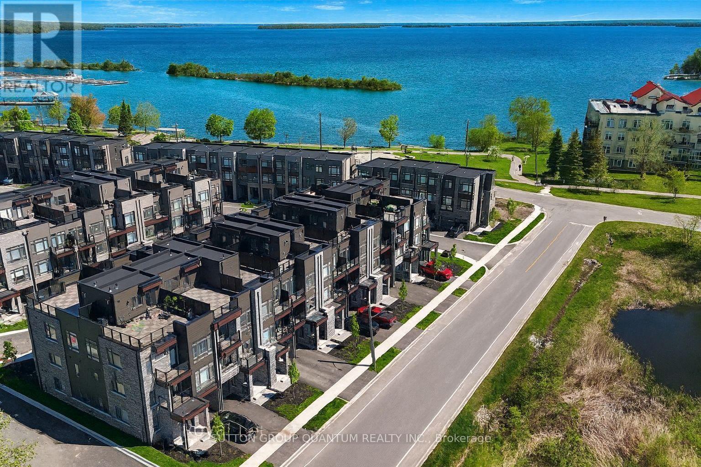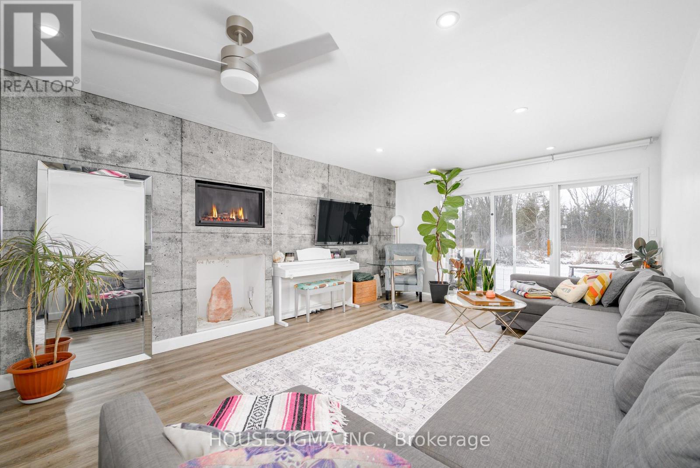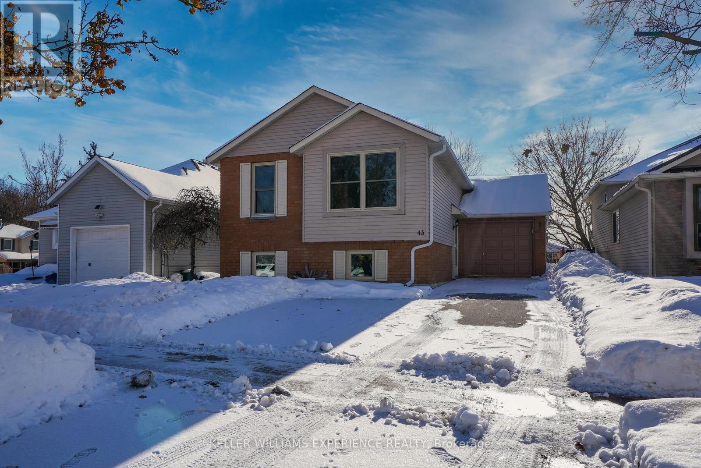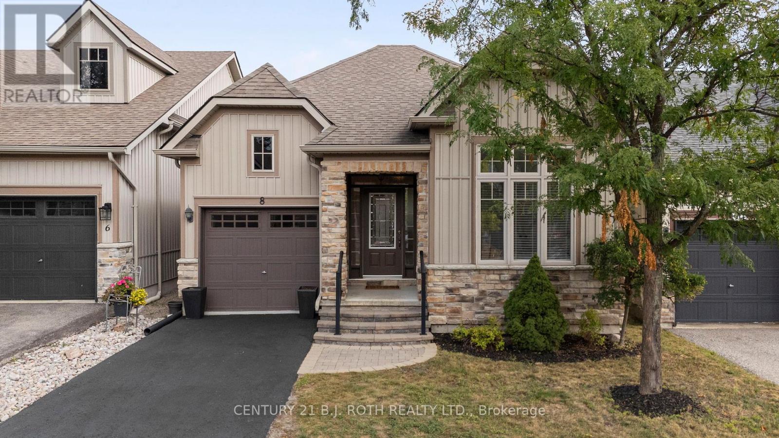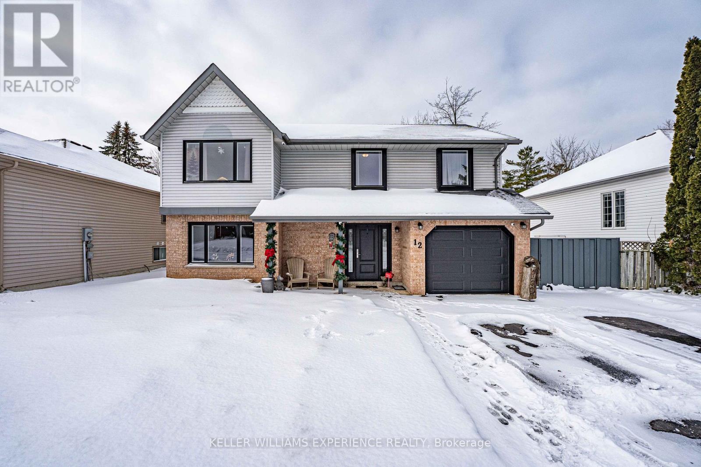31 Connaught Lane
Barrie, Ontario
Welcome to this large - beautifully maintained, fully finished 4-bedroom - 4 bath home in highly sought-after Innis-shore, South East Barrie. Located on a quiet, family-friendly street, this spacious 2-storey offers bright open-concept living with 9 ft ceilings, an eat-in kitchen with walkout, formal dining, living room and main-floor laundry with inside entry to the garage. Upstairs features 4 generous bedrooms including a primary suite with walk-in closet and private ensuite. With 4 bathrooms total and a fully finished lower level offering a large family room, office area, and gym space, there's room for everyone. Enjoy a private, fully fenced backyard with above-ground pool, large patio space for entertaining, and garden shed. Wide 4-car driveway (no sidewalk!) provides excellent parking or for playing hockey and basketball. Close to top-rated schools, parks, GO Station, Lake Simcoe, shopping, and Hwy 400 and Yonge. EASY for COMMUTERS. Move-in ready! **$32.00 approx hot water tank & $118.00 approx for heat pump** (id:50886)
Forest Hill Real Estate Inc.
217 - 40 Horseshoe Boulevard
Oro-Medonte, Ontario
STYLISH & IMMACULATELY KEPT CONDO IN HORSESHOE VALLEY'S PREMIER FOUR-SEASON DESTINATION! This beautifully maintained Copeland model condo offers a lifestyle surrounded by nature, recreation, and endless opportunities for adventure. Residents are just steps from world-class resort facilities, including an 18-hole golf course, zipline and aerial adventure park, tennis courts, mini golf, spa, fitness centre, clubhouse, dining, indoor and outdoor pools, hot tubs, and saunas. Winter brings 29 alpine ski runs, 30 km of Nordic trails, snow tubing, and fat biking, while summer invites lift-access mountain biking, hiking, boating, and days on the fairways. The southeast-facing layout is bright and open, enhanced by thoughtful design elements and a cohesive modern aesthetic. The living room features a gas fireplace and a walkout to a balcony framed by peaceful treed views. The kitchen highlights espresso cabinetry, granite countertops, a tiled backsplash, and stainless steel appliances. A spacious primary suite features a double closet and private 3-piece ensuite with a granite-topped vanity, while the second bedroom enjoys a balcony walkout and nearby 4-piece bath, also with a granite-topped vanity. Complete with in-suite laundry, secure entry, elevator access, storage locker, and surface parking, with the option of underground parking available for an additional fee, this turn-key condo is ideal for weekend escapes, full-time resort living, or potentially generating income through Horseshoe Valley Resort's rental program. This #HomeToStay offers the perfect opportunity to live, play, and unwind! (id:50886)
RE/MAX Hallmark Peggy Hill Group Realty
13 Sanford Circle
Springwater, Ontario
Top 5 Reasons You Will Love This Home: 1) Stunning and spacious, this lovely home offers over 4000 square feet of beautifully finished living space, featuring five generous bedrooms and six luxurious bathrooms, located in the highly sought-after Stonemanor Woods community just minutes from Barrie, complete with a 3-car garage offering ample parking and storage 2) Impressive main level with soaring 10' ceilings, a bright and functional office, a large, inviting family room with a cozy gas fireplace, an elegant open concept dining and living area, rich hardwood and sleek ceramic tile flooring, and oversized windows that flood the space with natural light 3) The heart of the home is a show-stopping eat-in kitchen featuring a spacious island with seating, built-in high-end appliances, sleek quartz countertops, and a stunning quartz backsplash, perfect for entertaining or everyday family living 4) Upstairs boasts 9' ceilings and offers five bedrooms with their own private ensuite bathroom, including a luxurious primary suite with a massive 5-piece ensuite designed for ultimate relaxation 5) Enjoy a fully fenced, generously sized backyard perfect for relaxing or entertaining, this home features high-end upgrades throughout, offering unmatched quality and attention to detail at every turn. 4,232 above grade sq.ft. plus an unfinished basement. (id:50886)
RE/MAX Hallmark Chay Realty
62 O'shaughnessy Crescent
Barrie, Ontario
UPDATED 4 BEDROOM FAMILY HOME ON A PIE SHAPED LOT IN THE HEART OF HOLLY! Morning walks to the park, quick school drop-offs, and everything you need just minutes away make this one of those places that instantly feels easy to live in, with Mapleton Park and walking trails steps from your door and fast access to schools, the rec centre, Park Place shopping, Costco, dining, and major highways. The brick and siding exterior pairs with a covered front entryway, a double car garage, and a double wide driveway with parking for 4, while the pie shaped lot opens up to a backyard built for real living with a back deck, hot tub, built in BBQ, patio dining set, fire table, trampoline, and a gas BBQ line ready for effortless entertaining. 1,975 square feet above grade delivers a bright, carpet-free layout with generous principal rooms, updated bathrooms, and newer pot lights, adding a fresh, polished feel. The kitchen keeps things light and social with white cabinetry, stainless countertops, a tile backsplash, newer stainless steel appliances, and a centre island that naturally draws everyone together. A garden door walkout from the living and dining area, plus a sliding glass walkout from the family room, both lead straight to the backyard, creating an easy indoor-outdoor flow, while the main-floor laundry with side-yard access and direct garage entry keeps everyday life running smoothly. Four well-sized bedrooms support busy family living, highlighted by a primary retreat with a fireplace, walk-in closet, and a refreshed 4-piece ensuite with dual sinks and a glass-walled shower. The unfinished basement offers wide open potential for future living space, giving this home the flexibility to grow with your life. With space to stretch out, room to grow, and a layout built for real life, this is a #HomeToStay you can instantly imagine yourself in. (id:50886)
RE/MAX Hallmark Peggy Hill Group Realty
1119 Sajnovic Place
Ramara, Ontario
Experience ranch-style or resort-style living on this remarkable 100-acre property, offering exceptional privacy, abundant space, and endless possibilities for recreation or hobby farming. At the centre of the property sits a beautifully crafted custom bungalow designed to accommodate large or multi-generational families, complete with a separate basement apartment with its own kitchen. The land is an outdoor enthusiast's dream, featuring extensive year-round hiking trails, large cleared areas ideal for camping, ATV-ing, snowmobiling, and a variety of other activities, plus a separate guest cabin that enhances the retreat-like atmosphere. Whether you envision exploring your private forest, gardening, stargazing, or simply enjoying peaceful country living, the setting offers it all. Move-in ready and available fully furnished, the home provides a seamless transition into your new lifestyle. A long private driveway ensures tranquility while keeping you just minutes from local conveniences-only 5 minutes to Dalrymple Lake, 20 minutes to Casino Rama, and 30 minutes to Orillia. (id:50886)
Dream Home Realty Inc.
122 Queen Street
Barrie, Ontario
Nestled in one of Barrie's most desirable North East pockets, this beautifully renovated bungalow offers a rare blend of modern comfort, timeless charm, and a location families fall in love with. Known for top-rated schools, mature trees, quiet streets, and friendly neighbours, this neighbourhood provides the perfect balance of community and convenience - with quick access to the hospital, Georgian College, downtown, waterfront restaurants, and nightlife. Set on a spacious, mature lot, the exterior features a detached garage, professional landscaping, and a large cedar deck built over a reinforced concrete pad ready for a future hot tub. The private, fenced backyard is a true retreat, highlighted by stunning pyramidal flowering pear trees that create a beautiful seasonal backdrop. Inside, wide-plank engineered hardwood floors carry through the open-concept main level. A chef's kitchen with an oversized island flows seamlessly into the living space, made possible by a striking 10x10 Fir beam. The bathrooms were professionally renovated down to the studs with new insulation, mold-resistant drywall, and Schlüter waterproofing. The primary bedroom serves as a quiet sanctuary with a custom walk-in closet and spa-inspired ensuite. A front foyer and custom mudroom add functionality, while the professionally finished basement extends the home with two additional bedrooms, a generous rec room, and a luxurious bathroom. Mechanical upgrades include a brand-new water heater, updated ductwork, 100-amp service with electrical improvements, and a dedicated 240V line for a future hot tub. Exterior improvements include newer shingles, all windows replaced within 10 years, updated soffits, fascia, troughs, and a gas line for a stove. Modern trims, baseboards, doors, and LED lighting with dimmers complete the warm and welcoming interior. This home offers a rare combination of thoughtful upgrades, a desirable neighbourhood, and an exceptional lot-ready for its next owners to enjoy. (id:50886)
Royal LePage Signature Realty
401 - 2 Toronto Street
Barrie, Ontario
BRIGHT SOUTH-FACING CONDO IN THE HEART OF BARRIE WITH SWEEPING VIEWS OF KEMPENFELT BAY & RESORT-STYLE AMENITIES! Welcome to Grand Harbour, a renowned residence in Barrie's sought-after Lakeshore neighbourhood offering a lifestyle of comfort, convenience, and waterfront beauty. Perfectly positioned directly across from Kempenfelt Bay, you can enjoy the marina, Centennial Beach, scenic waterfront trails, parks just steps from your front door, and effortless year-round water recreation. A short stroll takes you to Barrie's vibrant downtown, where shopping, dining, patios, and entertainment await, while commuters will appreciate quick connections to Highway 400, the Allandale Waterfront GO Station, and public transit. Inside this inviting unit, sunlight pours into the open-concept living, dining, and kitchen area through its coveted south exposure, while a walkout leads to a generous balcony that captures breathtaking bay views. The bedroom offers comfort and functionality with a walk-in closet, while the 4-piece bathroom gives you the luxury of both a soothing jet tub and a separate shower. Everyday life is made easier in this pet-friendly building with a dedicated underground parking space, in-suite laundry with built-in storage, and an additional storage locker to keep things organized. Residents are spoiled with premium amenities including an indoor pool, sauna, fitness centre, games room, guest suites, visitor parking, and a convenient car wash bay, all coming together to create an elevated #HomeToStay in one of Barrie's most desirable communities! (id:50886)
RE/MAX Hallmark Peggy Hill Group Realty
158 Elgin Street
Orillia, Ontario
Welcome to 158 Elgin Street, a standout home in Orillia's desirable Fresh Towns community - where modern design meets unbeatable convenience. This home is truly turnkey as it's available fully furnished - all you have to do is unlock the door and enjoy! Comparable homes on Elgin Street and nearby Wyn Wood Lane rarely offer this level of space, lifestyle, and investment potential, making this an exceptional opportunity for first-time buyers, right sizers, investors, or anyone seeking a fully turnkey furnished property next to Lake Couchiching and vibrant downtown Orillia. Inside, this upgraded 3-storey townhome offers 1,639 sq. ft. of contemporary living with a smart floor plan and thoughtful builder enhancements. The owners customized the layout by adding a 4th bathroom, ensuring every level has its own washroom for maximum comfort and rental flexibility and a slew of LED pot lights. They also relocated the laundry to the upper level for everyday convenience - a highly sought-after feature in multi-level homes. The open-concept main floor features 9' ceilings, modern flooring, granite kitchen counters, upgraded cabinetry, and a bright living space ideal for entertaining or relaxing. But the true showstopper is the oversized rooftop terrace - a rare find in this price range and perfect for outdoor dining, sun-soaked lounging, or creating your own urban garden retreat. With its proximity to waterfront trails, parks, schools, shops, and transit, this location is one of the best in town. Investors will appreciate the turnkey nature, while end-users will love the lifestyle. A modern home, stylish upgrades, extra bathroom, upper-level laundry, and a rooftop terrace - all fully furnished and move-in ready. This is Orillia living at its best. Please see list in attachments for all of the additional builder upgrades. Home is only 1 year old - remaining Tarion warranty will be transferred to new owner. (id:50886)
Sutton Group Quantum Realty Inc.
19 - 4 Paradise Boulevard
Ramara, Ontario
Welcome to Lagoon City, a unique waterfront community on Lake Simcoe offering beaches, boating, and year-round recreation. This bright 2-storey canal-front townhome delivers a low-maintenance waterfront lifestyle with a clean, functional layout and serene views. The open-concept living and dining area features large windows and a walkout to a private waterside patio-ideal for relaxing, barbecuing, or docking a small boat or personal watercraft. Natural light fills the main floor, creating a warm and welcoming space for everyday living or weekend escapes.The upper level offers two well-sized bedrooms. The primary includes generous closet space, while the second bedroom features a Juliette balcony that opens to fresh breezes and overlooks the peaceful surroundings. A full 4-piece bathroom, additional storage, and practical layout make the home suitable for both full-time use and vacation living.Residents enjoy access to Lagoon City's sandy beaches, marina, restaurants, walking paths, and a network of scenic canals that lead directly to Lake Simcoe and the Trent-Severn Waterway. High-speed internet makes remote work easy, and condo maintenance covers exterior care and snow removal so you can simply enjoy the waterfront lifestyle. Located minutes to Brechin, 20 minutes to Orillia, and just over an hour from the GTA.A rare opportunity to own a turnkey canal-front home in one of Ontario's most affordable waterfront communities-perfect for boaters, retirees, first-time buyers, or investors seeking strong long-term demand. (id:50886)
Housesigma Inc.
43 Knicely Road
Barrie, Ontario
Situated in the highly desirable Painswick neighbourhood, this move-in-ready gem featuring 1854 sqft of finished living space offers the ideal blend of comfort, convenience, and functionality. Step inside to a warm and inviting main floor where natural light pours through a beautiful bay window into the spacious living room-an ideal spot to unwind or entertain. The flow continues into the bright eat-in kitchen, featuring abundant cabinetry, a walkout to the rear yard, and an open, cheerful dining area perfect for family meals. On the main level, you'll find a generously sized primary bedroom suite that offers the flexibility to be converted into two separate bedrooms, making it ideal for growing families. A comfortable second bedroom completes this level, with both rooms enjoying access to a beautifully updated 4-piece main bathroom. Head downstairs to a bright and welcoming lower level where large windows flood the space with natural light. The expansive recreation room is ideal for cozy movie nights, binge-watching your favourite shows, or hosting gatherings with family and friends. You'll also find an oversized lower-level bedroom complete with a large walk-in closet, a second fully updated bathroom, and a convenient laundry area. Perfect for families, commuters, or anyone seeking a meticulously maintained home, you'll love being just minutes from shopping, top-rated schools, the GO Station, and major highways-all while enjoying a quiet, family-friendly community. Recent upgrades including windows (2021), shingles (2022), and eaves/downspouts (2023), Ducts cleaned (2025) ensure a worry-free home you can enjoy for years to come. With ample parking and a smoke-free, pet-free interior, this property is sure to impress even the pickiest of buyers. (id:50886)
Keller Williams Experience Realty
8 Canterbury Circle
Orillia, Ontario
Welcome to 8 Canterbury Circle, formerly the builders model home, showcasing premium finishes and thoughtful upgrades throughout. Nestled in a charming enclave of well-kept bungalows in Orillia's desirable North Ward, this quiet street is lined with homeowners who take pride in their properties, creating a warm and welcoming community. Designed with mature buyers in mind, the spacious layout offers the ease of single-level living, including main-floor laundry, without sacrificing style or comfort. The main level features 2 bedrooms, 2 full bathrooms, and an open-concept kitchen with a central island that flows seamlessly into the dining and living areas. Step through the living room to a large deck, perfect for morning coffee or evening barbecues. Quality interior finishes include 9' ceilings, upgraded trim and door casings, laminate flooring, timeless white shaker cabinetry, stone backsplash, under-cabinet lighting, stainless steel appliances, designer light fixtures, a cozy gas fireplace, a front loading laundry pair, and a tiled glass-enclosed shower in the primary ensuite. The fully finished lower level adds versatility with a large bedroom, full bathroom, and a spacious recreation room. Lower patio sliders are equipped with security shutters for added peace of mind. Outside, enjoy an oversized single-car garage and driveway, stone front steps with railings, and a private backyard retreat. Whether you're considering retirement or downsizing, this home offers the perfect blend of comfort, community, and convenience. ** This is a linked property.** (id:50886)
Century 21 B.j. Roth Realty Ltd.
12 Riverdale Drive
Wasaga Beach, Ontario
Tons of natural light, effortless indoor/outdoor living, and a perfect location for active families - this warm and inviting 2-storey home offers over 1,800 sq ft of well-designed living space in the heart of Wasaga Beach. Bright and functional, the home features numerous recent upgrades, including new windows and doors (2023-2025), a new furnace and A/C (2025), new induction stove (2023), fresh paint, pot lights, a paved driveway, and an owned hot water tank. A charming powered garden shed adds extra convenience for storage or hobbies.The layout promotes easy everyday living with great indoor/outdoor flow. Enjoy a drive through gated fully fenced, serene backyard, complete with a 2-tiered deck, ideal for BBQs, relaxing, and entertaining. The lot is nicely landscaped, offering curb appeal and low-maintenance enjoyment. Located just steps from shopping, parks, schools, trails, and all the amenities and attractions Wasaga Beach is known for, this home truly checks the boxes for families and active lifestyles. Motivated seller-don't miss this opportunity! (id:50886)
Keller Williams Experience Realty

