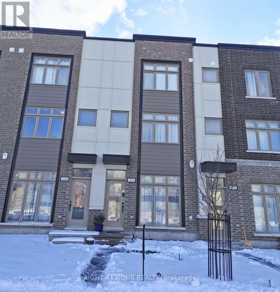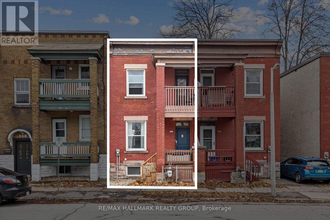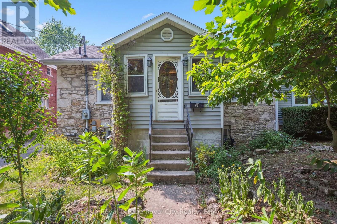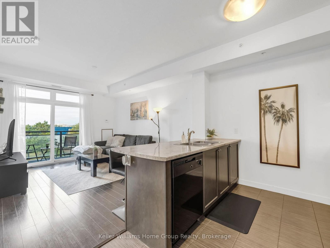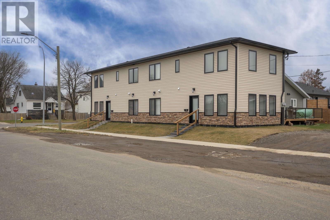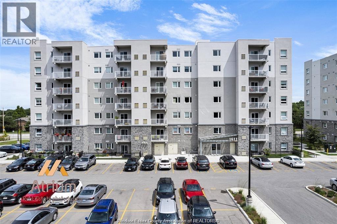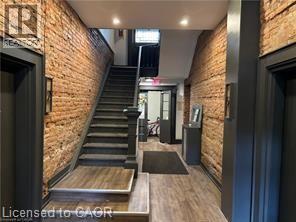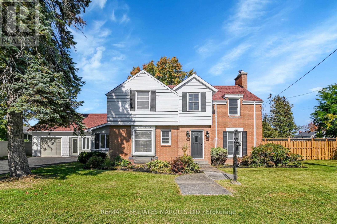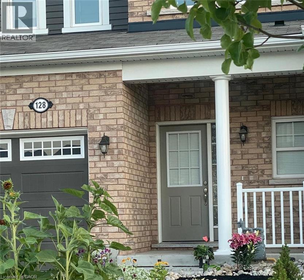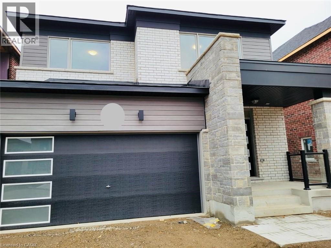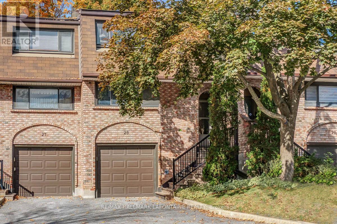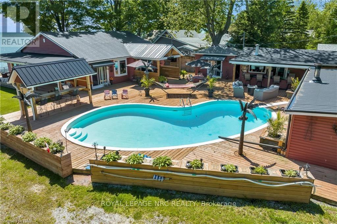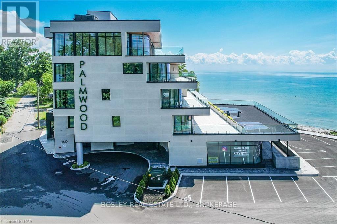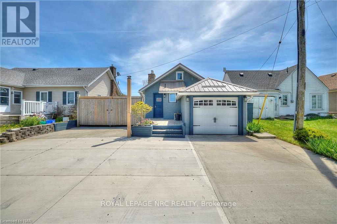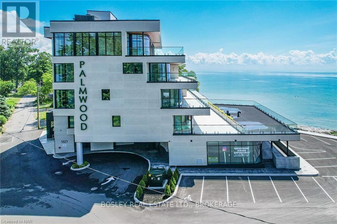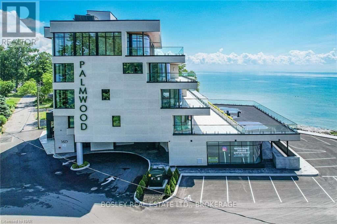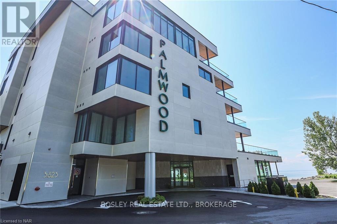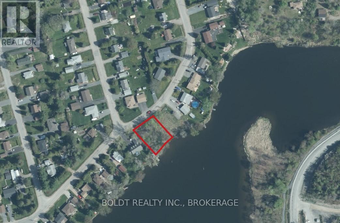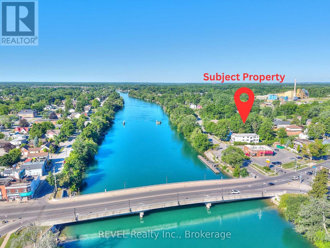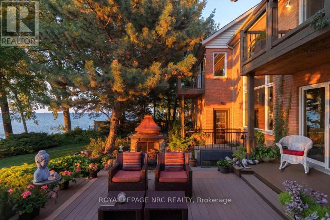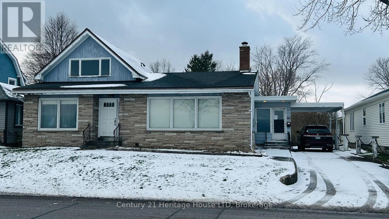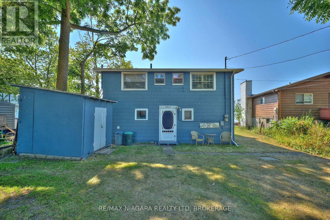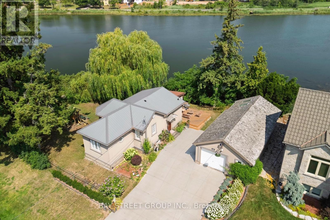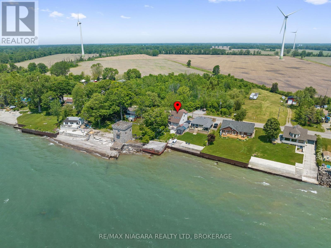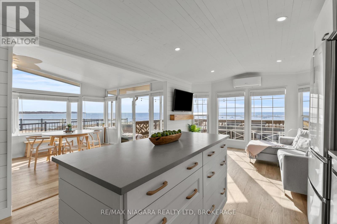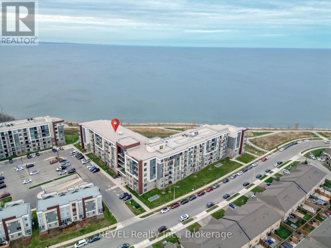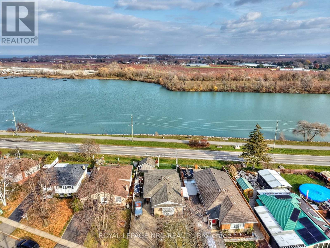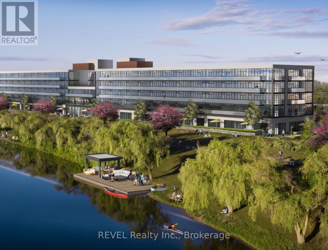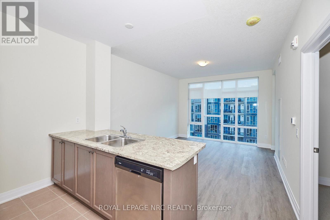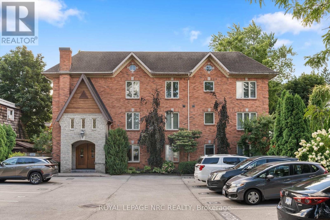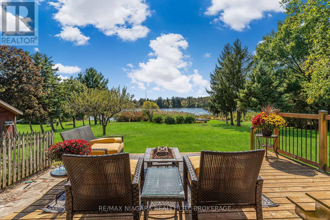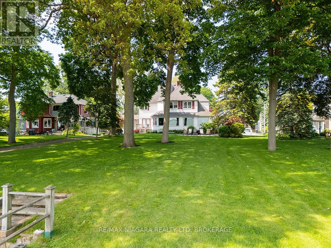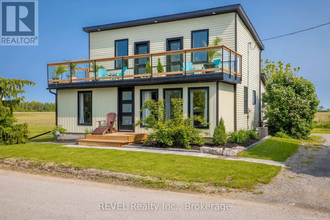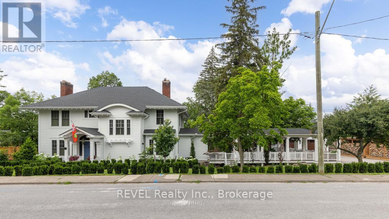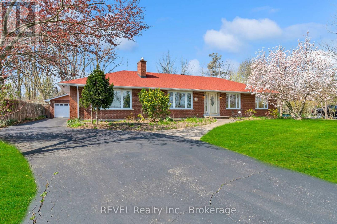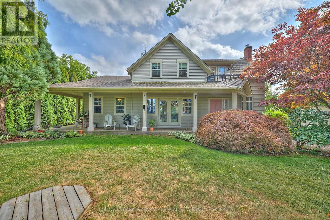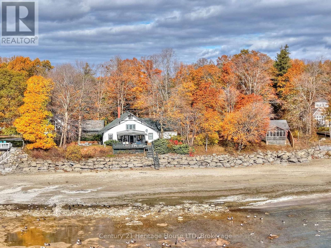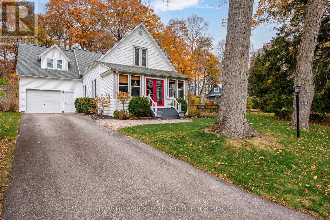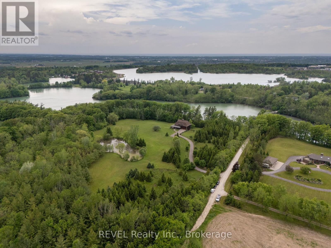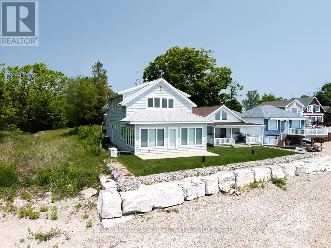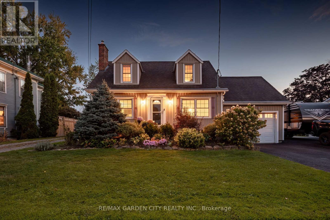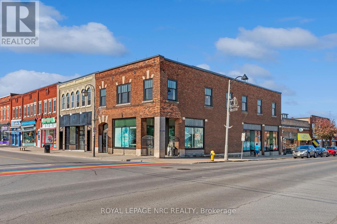1414 Hemlock Road E
Ottawa, Ontario
Welcome home! to live in this new, modern 3 storey townhome in Wateridge Village - Rockliffe. Perfect for young family, professionals, or retirees, this bright and stylish 2 bedroom, 3 bathroom townhome .the first floor features a spacious living room(can work as one bedroom or office),a part bathroom, and a large garage.On 2nd floor, This sun filled open concept layout presents a spacious and elegantly appointed kitchen that overlooks the great room with balcony access, sitting nook and dining room. The upper level is home to 2 bedrooms: the primary bedroom is complete with a walk-in closet and cheater access to the full bathroom and spacious secondary bedrooms. Close to nature and all amenities and steps to NCC Aviation Parkway. Just minutes away from downtown, Montfort Hospital, CSE, COSTCO, CMHC, Blair LRT, HWY 174 and 417, Beechwood Village and St. Laurent Shopping Centre. Next to future new and established English and French schools and a future park. book you showing today!, Flooring: Hardwood, Flooring: Carpet W/W & Mixed (id:50886)
Right At Home Realty
132 Beausoleil Drive
Ottawa, Ontario
**Near Ottawa University, Byward Market and Rideau Centre** Own a piece of Downtown Ottawa with this unique investment! All-brick FREEHOLD downtown townhome generating $3233 monthly rent ($38,796 annual Gross Income). Operating expenses approx. $1100/month ($13,200 annual expenses) , producing $25,596 annual Net Operating Income. Features 3 bedrooms upstairs plus a basement bedroom and den, 3.5 bathrooms (incl ENSUITE BATHRM), hardwood and tile throughout, private yard, and new furnace (2025). Prime central location with consistent tenant demand and long-term upside. Rent roll details available upon request! **Parents who have a child in Ottawa University - this is perfect for them to live in and have roommates from DAY ONE... where the other tenants will pay your mortgage... call for more details** (id:50886)
RE/MAX Hallmark Realty Group
69 Nottingham Street
Guelph, Ontario
This distinctive stone cottage, originally built in 1880, was thoughtfully expanded in 1994 with a spacious two-storey addition to meet the needs of modern family living. Ideally situated in the heart of downtown Guelph, this exceptional home offers a rare blend of historic character and contemporary comfort that is nestled on a generous lot with parking for four vehicles and the potential to build a garage or workshop. The main floor offers a warm and inviting layout, featuring a bright living room within the addition, a spacious eat-in kitchen, a formal dining room, an office, and a cozy sunroom- a fantastic space to unwind with your morning coffee or a favourite book. You'll also find two well-appointed bedrooms, including the primary suite, a full 4-piece bathroom, and an enclosed porch, all contributing to a functional and versatile main level. The second-storey addition includes four additional, well-sized bedrooms and a second 4-piece bathroom, providing ample space for growing families or guests, while the partially finished basement extends the living area with a recreation room, perfect for movie nights, a games room, or a children's play area. Step outside to enjoy the large deck and fully fenced backyard with mature trees, offering a peaceful setting for entertaining, gardening, or play. With over 2,600 square feet of living space, this home is ideal for growing families seeking charm, modern livability, and unbeatable walkability. Just steps from the heart of downtown Guelph and walking trails along the Speed River, this property is truly one of a kind. (id:50886)
Royal LePage Royal City Realty
308 - 5020 Corporate Drive
Burlington, Ontario
Welcome to Vibe Condos, where modern luxury meets intelligent living. This opportunity to own a well-managed residence is designed for comfort, efficiency, and an unparalleled lifestyle. This property is perfect for first-time buyers seeking a smart entry into the market, those looking to downsize without sacrificing quality, or the astute investor building a strong portfolio. Step into a bright, West-facing sanctuary that greets you with 9' ceilings and beautiful upgraded flooring that flows throughout. The open-concept layout is perfect for both entertaining and everyday living. Unwind in the living area, where a glass door leads to your private balcony, the ideal perch to enjoy morning coffees and sunsets. The kitchen is both stylish and functional, featuring a sleek breakfast bar for casual dining, a contemporary updated backsplash, and reliable appliances. Retreat to the spacious and bright bedroom, a peaceful haven offering ample space for rest and relaxation. The elegant four-piece bathroom is appointed with timeless finishes, and the ultimate convenience is delivered with in-suite laundry. This home is powered by a cutting-edge geothermal heating and cooling system, a premium feature that ensures year-round comfort and sustainable condo fees. The condo fees also cover heat, water and parking, presenting incredible value. This investment includes one underground parking space and one storage locker, both steps from the elevator. Indulge in a host of premium building amenities without leaving home. There is a spacious gym, party room for hosting gatherings, a stunning rooftop terrace with panoramic views, and ample visitor parking. Experience the ultimate in convenience with an unbeatable location. You are just minutes from a myriad of boutiques, cafes, and restaurants, easy access to public transit for a seamless commute, grocery stores for all your essentials, and quick access to the QEW and Highway 407, putting the entire Greater Toronto Area within reach. (id:50886)
Keller Williams Home Group Realty
1101 Frederica St W
Thunder Bay, Ontario
Executive, newly built side by side duplex offering exceptional quality, strong returns, and modern design throughout. Unit B is currently rented for $2,950 plus hydro, gas, and water, while Unit A is vacant giving a new owner the option to set fresh market rent or move in and enjoy the space themselves. Each unit features 3 bedrooms, 3 bathrooms (ensuite), in-suite laundry, all appliances included, and bright, contemporary finishes. Built with a full double-stud party wall for enhanced fire protection and noise reduction. A true turnkey executive investment property built to today’s standards. (id:50886)
Royal LePage Lannon Realty
13 - 2 Bertona Street
Ottawa, Ontario
Welcome home to your own 4 bedroom 3 bath end unit condo townhouse situated in a private cul-de-sac. Centrally located close to Woodroffe and Algonquin College, and close access to the 417. The spacious kitchen provides a breakfast area and room for an island. There is a separate dining room, open to the lower living room, perfect for dinner parties or family gatherings. Easy access to the back patio through the large sliding doors off the living room, filling the space with natural light. The 2nd level hosts the primary bedroom with walk in closet and 3 piece ensuite. The 2nd level is completed with 3 additional bedrooms and a 4 piece bathroom. The basement rec room is perfect for a TV room or a place for the kids to play. The basement also has the laundry room and utility room, providing additional storage. An attached garage completes the amazing details of this great home. Vacant and easy to show. This could be your new home before the holidays. (id:50886)
Royal LePage Team Realty
1611 Banwell Road Unit# 414
Windsor, Ontario
Welcome to 1611 Banwell #414 This bright and spacious condo offers 2 bedrooms and 2.5 bathrooms in one of East Windsor’s most desirable communities. With a thoughtfully designed layout, this unit features two generously sized bedrooms—each with their own private ensuite—plus an additional powder room for guests. The modern kitchen is equipped with stainless steel appliances, and flows effortlessly into the open-concept living and dining area, ideal for both everyday living and entertaining. Step out onto your private balcony and enjoy elevated views and morning sun. Additional highlights include in-suite laundry with storage, durable vinyl plank flooring, and a designated parking spot. Residents have access to amenities such as a fitness centre and a multiple purpose room. Conveniently located close to parks, walking trails, shopping & transit. Rent is $2,300/month plus utilities. Application with credit check, employment verification. First and last month's rent required. (id:50886)
Jump Realty Inc.
123 Macnab Street S Unit# 10
Hamilton, Ontario
Welcome to the Apollo apartments in the sought after Durand neighbourhood. This bachelor apartment is conveniently located within steps of all James south has to offer including the GO station. This layout has private 3 piece washroom, kitchen with stainless steel fridge, stove, dishwasher, plus loft style, double size, bed platform accessed by ladder. This is the perfect solution for students and young professionals embracing a modern, downtown lifestyle. This secure Building is under new management with great friendly, respectful neighbours. Heat and water are included in the rent cost. Coin op laundry is available on site Electricity and internet/cable are the responsibility of the tenant. Rental application, current credit report and score, plus two month's of income verification required. Singlekey welcome. (id:50886)
RE/MAX Escarpment Realty Inc.
1603 Peter Street
Cornwall, Ontario
This newly renovated 2-storey home sits on a rare spacious double lot, offering exceptional outdoor living with a private inground pool - perfect for entertaining or relaxing on warm summer days. Inside, the home impresses with a bright layout, seamlessly connecting the modern kitchen, dining area, and sunroom, filling the space with natural light. The generous family room offers plenty of room to gather, unwind, and create lasting memories. Upstairs, you'll find three well-appointed bedrooms, including a luxurious primary suite with a private ensuite bathroom, providing a peaceful retreat at the end of the day. The finished basement offers a rec room, an additional bedroom and bathroom. And, the fully finished in-law suite offers excellent flexibility - ideal for multi-generational living, visiting guests, or potential rental income. Whether you're accommodating grandparents or looking for private space for extended family, this suite delivers both comfort and privacy. With ample space indoors and out, this home is truly move-in ready and designed for modern family living. (id:50886)
RE/MAX Affiliates Marquis Ltd.
128 Watermill Street
Kitchener, Ontario
Welcome home to this bright and contemporary Mattamy-built townhouse (2018), now available for lease in the highly desirable Doon South community. Thoughtfully designed with an inviting open-concept layout, this well-maintained 2-storey home is filled with natural light and offers 1,431 sq. ft. of comfortable living space. The main floor showcases stylish laminate and ceramic flooring and a modern kitchen featuring granite countertops and stainless-steel appliances, perfect for both everyday living and entertaining. Upstairs, you’ll find three generously sized bedrooms, including a spacious primary suite complete with a walk-in closet and private ensuite, plus a full main bathroom for added convenience. Enjoy the practicality of a single-car garage with a deep driveway and the added potential of an unfinished walkout basement, ideal for storage or future use. Ideally located just minutes from Highway 401, Conestoga College, schools, shopping, and scenic walking trails, this home delivers both comfort and convenience in one of Kitchener’s most sought-after neighbourhoods. A fantastic opportunity to lease a modern home in a prime location — move in and enjoy the lifestyle Doon South has to offer. (id:50886)
Exp Realty
18 Hammermeister Street
Kitchener, Ontario
2 Year Old 2 Car Garage Detached House for Rent. Close to shopping and amenities. Contemporary style floorplan. Generous size open concept Great room and dining room with kitchen on the side. Nicely Upgraded Home looking for a good Family as a Tenant. Upstairs has 4 generous bedrooms with 2 washrooms and Laundry room. Basement is a legal second dwelling with separate entrance and with no connection with this Main house. House will be deep cleaned for new tenants (id:50886)
Century 21 People's Choice Realty Inc. Brokerage
28 - 2 Bertona Street
Ottawa, Ontario
Come and check out this all-brick townhome in the desirable Craig Henry neighbourhood! This 3-bedroom, 3-bathroom home is perfectly located for quick access to Algonquin College, shopping, parks, and recreation.The main floor is bright and inviting, with a spacious eat-in kitchen that's full of natural light and lots of counter and cupboard space. The separate dining room overlooks a living room with soaring ceilings and a cozy gas fireplace - both with hardwood floors!. Patio doors open to a private backyard with no rear neighbours - so that you can enjoy the walking paths and trees.Upstairs, the primary bedroom features a walk-in closet and a 3-piece ensuite with shower. Two more good-sized bedrooms and an updated 4-piece main bathroom complete the second level. Hardwood floors in all of the bedrooms and hallway. The lower level has a laundry room, inside access to the single-car garage and a rec room. Furnace and A/C 2010. (id:50886)
RE/MAX Hallmark Lafontaine Realty
8 Hoover Point Lane
Haldimand, Ontario
Prepare to be amazed. Beautifully renovated Lake Front home w/112 ft of Lake Erie frontage, beach dependant on water level. House boasts over 1600 sqft of o/concept one floor living space, custom kitchen w/corian counters, built-ins, island. Spacious dining area w/wall to wall, floor to ceiling built-in cupbrds, lakefront sunroom w/f/place plus w-out to enormous deck, living rm w/gas stone f/place & sliding doors, extensive lakefront deck/viewing area. House surrounded by decking to be able to enjoy the panoramic views w/minimal grass. Master bed w/walk in closet/dressing rm. 2nd Bed w/built-in bunk beds, large closet & sliding doors to deck. Main flr laundry. Garage turned in to outdoor kitchen/bar/entertaining area, counters, cupboards. Main bunkie w/elecric f/place, ac & 3 pc bath. 2nd Bunkie w/bedroom, living rm and 3 pc bath. 3rd bunkie/shed w/queen sized bed. Blt-in BBQ, 2 more sheds w/hydro for workshop. Old boathouse now used for storage. Inground heated kidney shaped pool concrete restored this year. Extensive newly poured concrete breakwall w/metal steps to the beach. House is winterized, bunkies are all seasonal. New septic system installed 2021. \r\n\r\nA public boat launch is about 1 km away. Enjoy all that the Lake Erie lifestyle has to offer; great fishing, bird watching, boating, watersports, bonfires & beautiful sunrises. A 15-min commute to Dunnville or Cayuga. About 1 to 2hr drive from Hamilton, Niagara or Toronto. Easily rented out for added income. (id:50886)
Royal LePage NRC Realty
201 - 3823 Terrace Lane
Fort Erie, Ontario
Located in historic Crystal Beach on the shores of Lake Erie - Canada?s ?South Shore?, the suites at THE PALMWOOD offer an incomparable lakeside living adventure only available to six fortunate participants; this is an exceptional once-in-a lifetime opportunity. Designed by ACK Michael Allan with interiors by B.B. Burgess & Associates, they are the perfect blend of sophistication, quality, and understated elegance. Each offers a great-for-entertaining open plan with walkouts to an impressively large private lakeside terrace. Expect a well-appointed galley-styed gourmet kitchen with an abundance of cupboard and counter space, pot-filler and filtered water faucets, under-valance lighting, impressive quartz counters with water-fall edge finish, plus 6 Miele Appliances ? you won?t be disappointed! You will appreciate the practical step-saving amenities including utility / storage room, in-suite laundry with Gorente Stacking Washer and Dryer and the individually controlled forced air electric heating and cooling with energy saving programable ECOBEE Smart Thermostat and the cozy two-sided fireplace, two bedrooms and opulent spa baths of course. You will have the exclusive use of two assigned parking spaces - one underground and one outdoor. Secure intercom entry with only-to-your-floor elevator service. Come and experience the perfect blend of tranquility and sophistication at THE PALMWOOD. SUITE 201 fully furnished and accessorized including window treatments offering 1846 SQ FT and 1026 SQ FT Terrace; Barrier-free accessibility to the second bedroom and main bath. Notice the architectural detain in the coffered ceilings and the indirect lighting, The Palmwood is a smoke-free Building (id:50886)
Bosley Real Estate Ltd.
11851 Lakeshore Road
Wainfleet, Ontario
Location location location. Centre of bay, elevated 15 feet off of a cliff, overlooking the shallowest and warmest of the great lakes, Lake Erie, this cottage cannot be compared to. Solid concrete back and front patio means no maintenance required and giant recreation area for guests, the outdoor living is so unique it can only be experienced. Whether you want to feel the cool breeze off the lake in the hot summer or enjoy a night under stars with a bon fire, anything is possible in this fully winterized cottage. Swim in the lake and experience the true cottage life with direct water access. Invite family and friends over for barbecues, beach days, get a tan near the beautiful pergola, or float on water tubes, the possibilities are endless! Large break wall prevents erosion to the property and there are two levels of concrete with a metal railing and stairs for safety. Natural gas fireplace and heat pump provides low-cost heat and natural well water means no water and sewer charges. The interior of the cottage is the perfect size with giant sliding doors for those lazy summer days, bathroom with a glass shower, large dining area, 2 bedrooms, and a beautiful kitchen. Located 2 minutes from long beach, and 10 minutes from grocery stores, gas stations, fast food restaurants, convenience stores, golf, sky diving, schools, and churches. The cottage is move-in ready with all appliances included, new metal roof (2021), new paved driveway (2022) and 240v amp-plug for EV-charging in the garage This picture-perfect view is remarkable, don't miss your chance to see it! (id:50886)
Royal LePage NRC Realty
405 - 3823 Terrace Lane
Fort Erie, Ontario
Located in historic Crystal Beach on the shores of Lake Erie - Canada?s ?South Shore?, the suites at THE PALMWOOD offer an incomparable lakeside living adventure only available to six fortunate participants; this is an exceptional once-in-a lifetime opportunity. Designed by ACK Michael Allan with interiors by B.B. Burgess & Associates, they are the perfect blend of sophistication, quality, and understated elegance. Each offers a great-for-entertaining open plan with walkouts to an impressively large private lakeside terrace. Expect a well-appointed galley-styed gourmet kitchen with an abundance of cupboard and counter space, pot-filler and filtered water faucets, lighting, impressive quartz counters with water-fall edge finish, plus 6 Miele Appliances ? you won?t be disappointed! You will appreciate the practical step-saving amenities including utility / storage room, in-suite laundry with Gorenje Stacking Washer and Dryer and the individually controlled forced air electric heating and cooling with energy saving programable ECOBEE Smart Thermostat and the cozy two-sided fireplace, two bedrooms and opulent spa baths of course. You will have the exclusive use of two assigned parking spaces - one underground and one outdoor. Secure intercom entry with only-to-your-floor elevator service. Come and experience the perfect blend of tranquility and sophistication at THE PALMWOOD. SUITE 405 offers 1520 SQ FT and 573 SQ FT Terrace. The Palmwood is a smoke-free building (id:50886)
Bosley Real Estate Ltd.
406 - 3823 Terrace Lane
Fort Erie, Ontario
Located in historic Crystal Beach on the shores of Lake Erie - Canada?s ?South Shore?, the suites at THE PALMWOOD offer an incomparable lakeside living adventure only available to six fortunate participants; this is an exceptional once-in-a lifetime opportunity. Designed by ACK Michael Allan with interiors by B.B. Burgess & Associates they are the perfect blend of sophistication, quality, and understated elegance. Each offers a great-for-entertaining open plan with walkouts to an impressively large private lakeside terrace. Expect a well-appointed galley-styed gourmet kitchen with an abundance of cupboard and counter space, pot-filler and filtered water faucets, under-valance lighting, impressive quartz counters with water-fall edge finish, plus 6 Miele Appliances ? you won?t be disappointed! You will appreciate the practical step-saving amenities including utility / storage room, in-suite laundry with Gorenje Stacking Washer and Dryer and the individually controlled forced air electric heating and cooling with energy saving programable ECOBEE Smart Thermostat and the cozy two-sided fireplace, two bedrooms and opulent spa baths of course. You will have the exclusive use of two assigned parking spaces - one underground and one outdoor. Secure intercom entry with only-to-your-floor elevator service. Come and experience the perfect blend of tranquility and sophistication at THE PALMWOOD. SUITE 406 offers 1782 SQ FT and 464 SQ FT Terrace; Barrier-free accessibility to the second bedroom and main bath. Notice the architectural detail in the coffered ceilings and the indirect lighting, The Palmwood is a no smoking building. (id:50886)
Bosley Real Estate Ltd.
304 - 3823 Terrace Lane
Fort Erie, Ontario
Located in historic Crystal Beach on the shores of Lake Erie - Canada?s ?South Shore?, the suites at THE PALMWOOD offer an incomparable lakeside living adventure only available to six fortunate participants; this is an exceptional once-in-a lifetime opportunity. Designed by ACK Michael Allan with interiors by B.B. Burgess & Associates, they are the perfect blend of sophistication, quality, and understated elegance. Each offers a great-for-entertaining open plan with walkouts to an impressively large private lakeside terrace. Expect a well-appointed galley-styed gourmet kitchen with an abundance of cupboard and counter space, pot-filler and filtered water faucets, under-valance lighting, impressive quartz counters with water-fall edge finish, plus 6 Miele Appliances ? you won?t be disappointed! You will appreciate the practical step-saving amenities including utility / storage room, in-suite laundry with Gorenje Stacking Washer and Dryer and the individually controlled forced air electric heating and cooling with energy saving programable ECOBEE Smart Thermostat and the cozy two-sided fireplace, two bedrooms and opulent spa baths of course. You will have the exclusive use of two assigned parking spaces - one underground and one outdoor. Secure intercom entry with only-to-your-floor elevator service. Come and experience the perfect blend of tranquility and sophistication at THE PALMWOOD. SUITE 304 offers 1980 SQ FT and 462 SQ FT Terrace; Barrier-free accessibility to the second bedroom and main bath. (id:50886)
Bosley Real Estate Ltd.
303 - 3823 Terrace Lane
Fort Erie, Ontario
Located in historic Crystal Beach on the shores of Lake Erie - Canada?s ?South Shore?, the suites at THE PALMWOOD offer an incomparable lakeside living adventure only available to six fortunate participants; this is an exceptional once-in-a lifetime opportunity. Designed by ACK Michael Allan with interiors by B.B. Burgess & Associates, they are the perfect blend of sophistication, quality, and understated elegance. Each offers a great-for-entertaining open plan with walkouts to an impressively large private lakeside terrace. Expect a well-appointed galley-styed gourmet kitchen with an abundance of cupboard and counter space, pot-filler and filtered water faucets, under-valance lighting, impressive quartz counters with water-fall edge finish, plus 6 Miele Appliances ? you won?t be disappointed! You will appreciate the practical step-saving amenities including utility / storage room, in-suite laundry with Gorenje Stacking Washer and Dryer and the individually controlled forced air electric heating and cooling with energy saving programable ECOBEE Smart Thermostat and the cozy two-sided fireplace, two bedrooms and opulent spa baths of course. You will have the exclusive use of two assigned parking spaces - one underground and one outdoor. Secure intercom entry with only-to-your-floor elevator service. Come and experience the perfect blend of tranquility and sophistication at THE PALMWOOD. SUITE 303 offers 1750 SQ FT and 568 SQ FT Terrace. The Palmwood is a smoke-free building. (id:50886)
Bosley Real Estate Ltd.
202 - 3823 Terrace Lane
Fort Erie, Ontario
Located in historic Crystal Beach on the shores of Lake Erie - Canada?s ?South Shore?, the suites at THE PALMWOOD offer an incomparable lakeside living adventure only available to six fortunate participants; this is an exceptional once-in-a lifetime opportunity. Designed by ACK Michael Allan with interiors by B.B. Burgess & Associates, they are the perfect blend of sophistication, quality, and understated elegance. Each offers a great-for-entertaining open plan with walkouts to an impressively large private lakeside terrace. Expect a well-appointed galley-styed gourmet kitchen with an abundance of cupboard and counter space, pot-filler and filtered water faucets, under-valance lighting, impressive quartz counters with water-fall edge finish, plus 6 Miele Appliances ? you won?t be djsappointed! You will appreciate the practical step-saving amenities including utility / storage room, in-suite laundry with Gorenje Stacking Washer and Dryer and the individually controlled forced air electric heating and cooling with energy saving programable ECOBEE Smart Thermostat and the cozy two-sided fireplace, two bedrooms and opulent spa baths of course. You will have the exclusive use of two assigned parking spaces - one underground and one outdoor. Secure intercom entry with only-to-your-floor elevator service. Come and experience the perfect blend of tranquility and sophistication at THE PALMWOOD. SUITE 202 fully furnished and accessorized including window treatments offering 2100 SQ FT and 793 SQ FT Terrace;. Notice the architectural detain in the coffered ceilings and the indirect lighting, The Palmwood is a smoke-free building. (id:50886)
Bosley Real Estate Ltd.
39 Simon Lake Drive
Greater Sudbury, Ontario
Rare find. Great waterfront Building Lot! Build your dream home or private retreat! Cleared , good sized, water front Lot in Naughton just 20 min west of Sudbury. Municipal water, Gas, Hydro on the street. Geotechnical Report and Survey are on file and were just recently done by the Sellers. If you decide to be a part of the small community of Naughton and need more information on this beautiful property, please contact me for details. (id:50886)
Boldt Realty Inc.
3865 Front Street
Niagara Falls, Ontario
Rare investment opportunity situated directly across from the Chippawa Creek, this 9-unit building boasts incredible waterfront proximity withadded potential to lease the land across the street for a dock or other value-enhancing features. With Tourist Commercial (TC) zoning, the property supports a wide range of uses including long-term rentals, short-term Airbnb stays, or a hybrid model, making it ideal for savvy investors.The building includes seven 1-bedroom units with scenic water views, two 2-bedroom units at the rear, all sharing a common laundry and storage area. Seven units and common areas have already been demo'd, cleaned with updated emergency lighting, a new backflow prevention valve, and front cleanouts installed. A two-year-old roof adds peace of mind. Remaining workincludes general interior finishes and final touches, with the building nearing the final stages of revitalization. Whether you're looking to reposition the property as a premium rental offering or capitalize on the area's strong short-term rental demand, this location offers exceptional flexibility, waterfront charm, and long-term upside. (id:50886)
Revel Realty Inc.
11 Abbey Avenue
St. Catharines, Ontario
Welcome to 11 Abbey in Port Dalhousie, a rare waterfront retreat offering 80' of shoreline and 180 degree views of Lake Ontario. Built in 1995 with approx. 2,150 sf above grade plus a fully finished 900 sf walkout lower level/potential in-law suite, this custom home was designed to capture golden-hour sunsets, starlit skies, and the natural beauty of its setting. Every main living space and 3 out of 4 bedrooms enjoy breathtaking waterfront views. The main floor features 17' ceilings in the living room, a dining room with deck access, and a spacious kitchen with chef's pantry, breakfast bar and lounge area. Upstairs, enjoy views of the lake and lighthouse from the secluded primary suite with spa ensuite. 3 of 4 bedrooms open to balconies overlooking the lake. The walkout lower level is finished with a fireplace lounge area, 2 bar areas (easy conversion to full kitchen), 3-piece bath, wine cellar and direct access to the landscaped grounds. Mature trees, gardens, landscape lighting, and an outdoor fireplace create a private setting for entertaining and relaxation. A 2-car garage is fully insulated and has hot/cold water supply. Recent updates include a new furnace (2024) and roof (approx. 10 yrs). Port Dalhousie is a prestigious lakeside enclave, renowned for its sand beaches, private marinas, scenic waterfront trails, acclaimed dining, and the world-famous Henley Island rowing course. Elegant boardwalks/piers create a resort-style atmosphere, attracting discerning residents and visitors from around the globe. Minutes from Niagara's finest wineries, championship golf, and seamless highway access, Port Dalhousie stands as one of the region's most exclusive lifestyle destinations. 11 Abbey is more than a home, it's a front-row seat to Niagara's finest waterfront living. (id:50886)
Royal LePage NRC Realty
500 Lakeshore Road
Fort Erie, Ontario
Large 2-3 bedroom, 2.5 bathrooms home with direct view of Lake Erie. New kitchen, all new appliances, flooring. Dining room and family room. Loft Bedroom/den. Laundry room with new washer and dryer. (id:50886)
Century 21 Heritage House Ltd
9785 Niagara River Parkway
Niagara Falls, Ontario
A Rare Opportunity on The Prestige Niagara River Parkway! Situated on 1 Acre of Prime Real Estate Overlooking Stunning Niagara River, with Boat Dock and River Privileges. Enjoy Nature & Peace No Rear Neighbours. Private Fenced Resort Backyard . Construction was started to build an additional Building of Approximately 9200 SQFT which Includes a 10 Car Garage, with Loft above & Bar, Games Rm, Lounge, Family Room Overlooking River with Amazing Views, watch the Sun Rise & Sunsets! Plus Additional 60 ft x 25 ft Pool House, Inground Pool with built in Hot Tub/Spa, Sunken Firepit & Parigola.The Family home was Renovated 3 yrs ago with Top of the Line Modern Materials & Like Brand New Inside & Out! New Septic Tank & Basement walkout. This is NOT a drive-by Must be seen inside along with the Backyard Resort! Seller Relocating Price Aggressive to Sell Fast. "Opportunities Do Not Last" Act Fast! (id:50886)
Century 21 Heritage House Ltd
3803 Terrace Lane
Fort Erie, Ontario
Welcome to your family's next chapter of lakeside memories. This charming seasonal cottage sits on a generous 50 x 141 lot directly on the water - offering endless opportunities to swim, paddleboard, float, BBQ, relax, and watch both sunrises and sunsets from your own backyard. Though this humble 2-storey cottage needs some TLC, the potential is undeniable. With plenty of room inside and out, it's a rare chance to invest in prime waterfront and make it your own. The main floor features a sprawling open-concept dining & living area complete with a classic wood-burning fireplace surrounded by lake-stone, plus a lake-facing sunroom and family room that invites natural light and stunning views. A full kitchen, servery, pantry, laundry area, and two 3-piece bathrooms add practicality and space for hosting family and friends. Upstairs, the cottage surprises with ample sleeping accommodations - space for up to 18 guests - and a 4-piece bathroom, perfect for large family gatherings or shared seasonal retreats. The front yard offers shaded areas for lawn games, parking, a storage shed and is set back from the road for added privacy. Enjoy beach days right in your backyard, then unwind around a campfire under the stars. Located just steps from Crystal Beach Waterfront Park with its playground, pavilion, boat launch, and popular summer events like food trucks and live music. You're also within walking distance to Crystal Beach's shops, restaurants, and beautiful sandy shoreline. Whether you're dreaming of a personal summer getaway or looking for a waterfront investment, this is your chance to secure a piece of Lake Erie paradise. (id:50886)
RE/MAX Niagara Realty Ltd
14 Marlatts Road
Thorold, Ontario
Magnificent trees, 150+ ft of water views, and breathtaking sunsets on Lake Gibson - a rare private oasis with a charming cottage-like feel on peaceful, historic Beaverdams Island in the heart of the Niagara Region! Nestled on a quiet cul-de-sac and surrounded by water, this property offers exceptional privacy yet is just steps from the Pen Centre and scenic hiking trails. The generous, well-treed yard is ideal for entertaining, with a large deck, perennial gardens, stone pathways, three storage sheds, and a playset. A stone path leads to the waterfront, where you can enjoy mesmerizing views - perfect for nature lovers and retirees seeking a relaxed lifestyle. Inside, the charming 2-bedroom, 1-bath home features a sleek eat-in kitchen, bright living room with gas fireplace, and an newly updated all-season sunroom with heating. The extra-large heated garage offers a spacious workshop/man cave/she shed with a newer cedar roof. A building permit is in place to convert it into a separate two-bedroom unit with living room, laundry, and kitchen - ideal for extended family or guests. More updates include a metal roof, most windows, exterior plaster, new concrete driveway (2022), gas stove (2022), and deck (2024). An oasis that feels like Muskoka, with quick access to Niagara's vineyards, shopping, and highways. Truly a must-see! (id:50886)
Bay Street Group Inc.
2944 North Shore Drive
Haldimand, Ontario
Price slashed...Bring us an Offer! Immediate possession is available on this one owner waterfront home on beautiful Lake Erie. You are going to love the soaring vaulted ceilings in the great room as you enjoy the relaxing view and sounds of lapping water. Two bedrooms and bath are in the upper level plus a quiet loft nook...what a great place to read or knit! Formal dining room, working kitchen with breakfast bar and built-in range top, oven and dishwasher. Full basement gives plenty of room for overnight guests or your favourite hobby. Main floor laundry and 2nd bath provide carefree living but wait until you get outside! Enjoy endless nights on your deck as you enjoy the views including a castle right next door! Short-term rentals are permitted with no license. Minutes to golf courses, Hippos and Famous DJ's restaurant and beautiful Port Colborne with its unique shops and boutiques. Still time to enjoy this beautiful weather at the Lake then cozy nights all year long! (id:50886)
RE/MAX Niagara Realty Ltd
490 Empire Road
Port Colborne, Ontario
Welcome to 6 Water's Edge! This beautifully renovated lakefront cottage is truly move-in ready and perfect for anyone looking to enjoy effortless waterfront living. AMAZING INCOME POTENTIAL OF $3000+ PER WEEK! Offering 2 bedrooms, a fully updated bathroom, and a bright, open-concept kitchen/living/dining area, it's the kind of place where the whole family will love spending time together. The kitchen features an island, stainless-steel appliances, a modern hood fan, and a sleek black sink and faucet. The dining area-complete with a bar fridge-lets you enjoy meals al fresco by the lake or inside in the comfort of a bright, airy space. The living room is finished with stylish shiplap and a floating wood mantle for a relaxed, modern cottage vibe.After a sun-soaked day on the beautiful beach just steps away, unwind under the stars by the stone-paver lakeside fire pit, or take in the expansive water views from the extended back deck. The large covered front deck sets the tone the moment you arrive-welcoming, comfortable, and built for making memories.Located just 90 minutes from Toronto and 20 minutes from Niagara Falls, Sherkston Shores spans 560 acres of stunning grounds with 4 km of sandy beachfront, giving you endless opportunities to explore, relax, and enjoy the outdoors.With features like a furnished interior, mini-split heating/cooling system, open floor plan, walk-in shower, washer/dryer hookups, kitchen island, and of course the premium waterfront site, resort life at The Shores is truly calling. (id:50886)
RE/MAX Niagara Realty Ltd
228 - 101 Shoreview Place
Hamilton, Ontario
Experience refined lakeside living at Sapphire Condos by award-winning builder New Horizon. This impeccably cared-for 1-bedroom suite showcases breathtaking Lake Ontario views. Located just steps from the shores of Lake Ontario, this spot offers easy access to scenic walking trails and is only moments from Edgelake Park and Cherry Beach Park. The property boasts excellent amenities, including a rooftop terrace/deck with sweeping views, a party and meeting room, recreation and game rooms, gym, community BBQ area, bike storage, and a shared waterfront space. Ideal for pet owners and anyone who enjoys quick outdoor access, you can conveniently step right out from your unit for a relaxing stroll. Easy access to hwy QEW, this location is in close proximity to all the other amenities as well like schools, parks, grocery stores, walking trails etc. (id:50886)
Revel Realty Inc.
624 Bunting Road
St. Catharines, Ontario
Welcome to this amazing opportunity to own an 1,167 sq. ft. solid-brick bungalow offering unobstructed, breathtaking waterfront views of the Welland Canal-where you can sit on your covered deck or relax inside your screened-in, 3 -season back porch and watch the ships go by or people walking & biking along the waterfront trail. Located in one of North St. Catharines' most desirable and family-friendly neighborhoods, this rare opportunity combines serene waterfront living with unbeatable convenience and lifestyle. This bright and well-maintained 3+2 bedroom, 2-bathroom bungalow features original hardwood flooring throughout most of the main floor and includes two full kitchens, making it ideal for multigenerational living, in-law potential, or income options. The main floor has an open concept living dining area, separate kitchen with walk-out to side deck, a 4 pc bath and a walk-out to the 17x11 ft screened in porch. The finished lower level includes a cozy wood-burning fireplace, large recroom, additional bedrooms, a second kitchen, and versatile living space for extended family or guests. The backyard is a true showstopper-backing directly onto the Welland Canal with completely unobstructed panoramic water views. Whether you're hosting guests or enjoying a quiet moment, the fully fenced backyard, huge shed w/hydro and screened-in porch offer year-round enjoyment of the waterfront with friends and family. The double concrete driveway accommodates up to five cars, adding valuable parking convenience. Directly across the street, you'll enjoy walking and cycling trails along the Welland Canal, easy access to Sunset Beach, and a short drive to Niagara-on-the-Lake, sprawling vineyards, wineries, and the lakeshore. Excellent schools and nearby amenities make this location truly unbeatable. A rare waterfront gem with endless potential-your opportunity to embrace the magic of canal-front living. (id:50886)
Royal LePage NRC Realty
125 - 350 Prince Charles Dr Drive S
Welland, Ontario
Affordability has never been easier with 15% back on purchase!! Enjoy serene waterfront living in this bright and efficiently designed studio suite The Flatwater at Upper Vista Welland, located at 350 Prince Charles Drive. This open-concept space seamlessly blends a combined living, dining, kitchen, and bedroom area, creating a functional flow ideal for everyday comfort or entertaining. Offering 422 square feet, the suite delivers a minimalist and cozy retreat, complete with in-suite laundry and one parking space for added convenience. Step out onto your private patio, the perfect place to unwind and take in peaceful water views. Set along Welland's scenic waterfront and close to trails, parks, and local amenities, this suite combines comfort, convenience, and an enviable location. Appliances included. Completion: January 12, 2026. (id:50886)
Revel Realty Inc.
545 - 16 Concord Place
Grimsby, Ontario
UNOBSTRUCTED WATER VIEWS! WELCOME TO THIS 1 BEDROOM + DEN CONDO APARTMENT FOR RENT AT THE MODERN AND STYLISH AQUAZUL DEVELOPMENT. THIS UNIT OFFERS 9 FT CEILINGS, VINYL PLANK FLOORING, FLOOR-TO-CEILING WINDOWS, STUNNING WATER, POOL AND CENTRE COURT VIEWS FROM THE LIVING ROOM AND BEDROOM, W/WALKOUT TO COVERED BALCONY. APPLIANCES INCLUDED, PRIVATE LAUNDRY IN-SUITE. RENT IS $2150/MONTH + HYDRO. THE RENTAL AMOUNT INCLUDES HEAT, WATER AND 1 EXCLUSIVE PARKING SPOT IN UNDERGROUND PARKING. AMENITIES INCLUDE: MOVIE ROOM, PARTY ROOM, GYM, & OUTDOOR POOL. WALKING DISTANCE TO SHOPPING AND AMENITIES. DIRECTLY OFF OF QEW AT CASABLANCA EXIT. AVAILABLE FEBRUARY 1, 2026. PETS RESRICTED TO 2; WITH MAXIUMUM OF 50LBS IF ONE ANIMAL AND 50LBS CUMMULATIVE IF TWO PETS. RENTAL APPLICATION, PROOF OF INCOME, CREDIT SCORE REQUIRED. TENANT MUST AGREE AND ADHERE TO ALL CONDOMINIUM RULES. (id:50886)
Royal LePage NRC Realty
101 - 55 Main Street
St. Catharines, Ontario
Beautiful condo in the heart of Port Dalhousie! This main floor unit in a boutique three-story building with just nine units offers privacy, convenience, and stunning views of Martindale Pond and the Royal Canadian Henley rowing course. Featuring hardwood floors, a bright open concept living and dining area with a gas fireplace, and a modern kitchen with quartz countertops, white cabinetry, and a breakfast bar. Step outside to a large wrap-around private patio perfect for relaxing and entertaining. The spacious master bedroom includes double closets and a renovated 4-piece ensuite with in-floor heating. A second bedroom and updated 3-piece bathroom complete the home. Additional perks include in-suite laundry and a basement storage unit. Enjoy building amenities such as an exercise room, sauna, and party room. Parking includes one designated spot with visitor parking and the option to rent a second spot. Walk to downtown Port Dalhousie, Lakeside Park, shops, restaurants, and the marina. Experience waterfront living at its best! (id:50886)
Royal LePage NRC Realty
29 Marlatts Road
Thorold, Ontario
Waterfront Living on Marlatts Rd - Cottage Vibes, just minutes from the city! Welcome to this inviting 3-bedroom, 2-bathroom home nestled along the peaceful shores of Lake Gibson. Offering the perfect blend of country tranquility and city convenience, this property delivers that cozy, cottagy feel while keeping you close to all local amenities. Inside, you will find warm, character-filled spaces highlighted by a wood stove on the main level and a gas stove on the lower level, creating comfort throughout the seasons. The primary suite offers a relaxing retreat complete with a sauna and a private balcony the perfect spot to enjoy your morning coffee while overlooking the lake. Step out to the backyard deck and take in the peaceful surroundings with no rear neighbours, only lake views and nature. Whether its quiet mornings by the water or cozy evenings by the fire, this home offers a lifestyle defined by relaxation and connection to nature. (id:50886)
RE/MAX Niagara Realty Ltd
101 Tennessee Avenue
Port Colborne, Ontario
Lakefront estate living on Port Colborne's historic and highly sought-after Tennessee Avenue. This century home has been carefully preserved and smartly updated, set on a remarkable 500' deep lot that extends straight into Gravelly Bay on Lake Erie.With over 3,300 sq. ft., 4 bedrooms, and 2.5 baths, the home carries a strong architectural presence. The turret is a standout-both striking and a little storybook-creating a curved alcove in the living room. This signature space showcases wall-to-wall lakefront windows, a gas fireplace, and room for a grand piano.The main floor includes a formal dining room with garden doors leading to a lakeside deck, a bright kitchen with white cabinetry and built-ins, an adjoining breakfast nook, and a library finished with board-and-batten accents and a quiet reading spot.The primary suite spans the rear of the home, offering wide lake views, a gas fireplace, a private spa-style ensuite with clawfoot tub, and a step-in closet. Three additional large bedrooms with generous closets and a laundry closet complete the second level.Original wood floors, a classic oak staircase, and a wide centre hall anchor the home with timeless craftsmanship.Outside, the property opens into a full waterfront setting: mature trees, tiered gardens, stone patios overlooking the lake, and a shoreline retreat with a double-size boathouse, beach area, and protected waters ideal for kayaks and paddle boards. The driveway extends all the way down to the water.Additional features include a full unfinished basement, a double garage, a dual HVAC system providing separate climate control for each level, city services, and a whole-home generator.A complete lakefront lifestyle-indoors and out. (id:50886)
RE/MAX Niagara Realty Ltd
80 Lighthouse Drive
Haldimand, Ontario
Welcome to 80 Lighthouse Drive located in quaint Port Maitland. This 3 bedroom 2 storey fully winterized home is sitting on Lake Erie with owned private beach front access steps from the front door! Boasting a modern open concept plan the main floor features a large eat in kitchen with granite counters and stainless steel appliances. All done with blonde hardwood there are 2 living areas, a front sunroom facing the lake and a larger second living room with a stone feature wall.There is also a games room which could easily convert into another small bedroom if needed. The main floor bath boasts a soaker tub and stand up shower. Main floor laundry is found by the back door with plenty of storage space. Both the primary bedroom and second upstairs bedroom offer a walk out to the top patio and stunning lake views! A four piece bath upstairs completes the level. The crawl space in addition to inside access has hatch doors from the back so you are able to store all of your beach toys. There is a back deck and no rear neighbours. Watch the sunset from your own 2 tiered deck with stairs right down to the beach! It's located minutes to the gorgeous Port Maitland Lighthouse and about a 10 minute drive from shops and amenities. Incredible rental potential. Rent it out during the week and stay on the weekend or use it as a permanent investment property, it could sleep 10! Perhaps share with another family or family member? The sunroom and office could be used as bedrooms. Located in a prime area, you are just minutes from outdoor attractions like Port Maitland Esplanade and Pier, Port Maitland Sailing Club, and James N. Allan Provincial Park. Golfers will love Freedom Oaks Golf Club, while the Grand River Marina & Cafe offers the perfect spot to grab a delicious bite to eat. Dunnville is just 10 minutes away, this little community is tucked on the shores of Lake Erie and the views are incredible. Don't miss out on this gem! (id:50886)
Revel Realty Inc.
50 Hillcrest Avenue
St. Catharines, Ontario
WELCOME TO YOUR LUXURY DREAM HOME IN NIAGARA! Stunning, private and exclusive Family Estate ,set on fully fenced 2 acres in the heart of the City, has been beautifully updated throughout. Designed and built by Custom Builder Pym & Cooper PLUS rarely offered new Carriage House with 4 pad heated garage and lrg 2nd floor apartment w/ open design and soaring vaulted ceiling. This outstanding property is set on a beautiful sprawling ravine lot, with breathtaking nature and WATER views, your own private walking trails. Nestled amongst an enclave of Executive homes, backing onto 12 Mile Creek on prestigious Hillcrest Avenue, featuring the highest quality craftmanship, exceptional millwork and luxurious design details. No expense has been spared! Main house with beautiful entry, large foyer and dramatic staircase, custom Chef's gourmet Kitchen w/high end appl's, w-i pantry, quartz. Formal Livingroom w/ custom cabinets, fireplace, white oak flooring thruout, custom lighting,French drs, Office with f.p., lrg Dining rm w/custom bookshelves, wet bar, wall to wall windows overlooking spectacular water views, i.g. heated pool, scenic nature. 4 lrg bedrooms including Primary suite with spa like ensuite, f.p, w/o to private balcony. 3rd floor Loft with pine vaulted ceiling. Impressive fin. LL w/ Recrm, f.p., walkout, wine cellar, 3 pc bath, and plenty of storage. Carriage House heated garage w/ kitchenette, powder rm, f.p., walkout to large patio. 2nd floor of Carriage House features large open Greatrm, full kitchen, large bedroom, 3 pc. bath, laundry and storage. This setting is irreplaceable and only steps to the City's vibrant downtown, St. Catharines Golf Club, Montebello Park, PAC, Meridian Arena. Close to major highways, Ridley College, Brock U, Niagara Wine Region, Hospital, scenic parks, hiking and cycling trails, major airports. Perfect for family living and entertaining. Live your dream! See virtual tour and Supplemental documents for more information/ floor plans. (id:50886)
Revel Realty Inc.
Royal LePage NRC Realty
Mcgarr Realty Corp
3035 Niagara Parkway
Fort Erie, Ontario
Beautifully maintained 3-bedroom, 3.5-bathroom waterfront bungalow on the sought-after Niagara Parkway. MAIN FLOOR: Open-concept living and dining area with gas fireplace and panoramic views of the Niagara River. Updated kitchen with modern appliances, island seating, and walkout to a bright sunroom with vinyl flooring and gas fireplace. Each bedroom features a private ensuite. LOWER LEVEL: Partial basement with recreation room and storage. ADDITIONAL: Fully renovated throughout with modern finishes while maintaining classic character. Forced air gas furnace, central air conditioning, and backup generator. Detached 2-car garage and large driveway with ample parking. Tenant responsible for all utilities. Furnishings available as pictured, to be agreed upon between landlord and applicant. (id:50886)
Revel Realty Inc.
4698 Sandy Cove Drive
Lincoln, Ontario
Welcome to 4698 Sandy Cove, Beamsville a rare waterfront property on the shores of Lake Ontario. Ideally located at the end of a quiet dead-end road, this home offers unmatched privacy, tranquility, and sweeping, unobstructed lake views on 1.13 acres of beautifully landscaped grounds.Featuring 2 bedrooms and 2 bathrooms, this home also offers the potential to convert a main-floor space into a third bedroom, making it an ideal fit for families or guests. Inside, the chefs kitchen is perfect for preparing meals and entertaining, with open, light-filled spaces that seamlessly connect to the outdoors.Step outside to enjoy a wrap-around porch, inground pool, and two upper-level decks where you can take in stunning sunrises and sunsets. Direct water access brings the lake right to your doorstep. Thoughtful features include two cisterns, an in-ground sprinkler system, and ample parking for family and guests.Perfect as a year-round residence or weekend escape, Sandy Cove delivers the ultimate in Niagara waterfront living. (id:50886)
Coldwell Banker Advantage Real Estate Inc
13 Lakewood Crescent
Port Colborne, Ontario
Enjoy sweeping views of Port Colborne's lighthouse and Sugarloaf Marina from this lakefront home. This 2-storey property features 4 bedrooms, 3.5 baths, and nautical design throughout.The main level offers a living room with gas fireplace and vaulted wood ceiling, open-concept dining, and a luxury kitchen. Upstairs, find 4 bedrooms including a primary suite with ensuite bath and private balcony overlooking the lake.The finished basement includes a family room with brick fireplace, games room with black walnut bar, sauna, walk-in shower, and storage.Outside, relax in the inground pool, hot tub with retractable cabana roof, and screened-in area-all nestled between the 2.5-car garage and home on a private lot. NOTE: - seller does warrant or have knowledge of any all systems and chattels - give no guarantee to working status including but limited to the pool, sauna, hot tub and all other fixtures. (id:50886)
Coldwell Banker Advantage Real Estate Inc
1033 Firelane 1 Road
Port Colborne, Ontario
This extraordinary Lake Erie waterfront property, offers 205 feet of private shoreline and 2.7 acres on beautiful Lorraine Bay. With a sandy beach, shallow entry and direct southern exposure, you'll enjoy sun-filled days & panoramic views across the lake to New York State.This estate features two idyllic homes positioned side by side, each with its own driveway, lakeside porch & private water access. The guest home is 1061sqft & has been fully renovated & winterized. Live in one and invite family or friends to enjoy the other.The main residence is 3595sqft showcasing a grand living room with vaulted ceilings, wood floors, built-in bookshelves & a cozy reading loft. A stunning stone fireplace & built-in bench seating frame the breathtaking views of Lorraine Bay. With 7 bedrooms, 3 full bathrooms and an additional large attic room that could serve as a playroom, studio, or sleeping quarters, there's space for everyone. The bright dining area & a covered porch with custom swings make this home ideal for gathering & entertaining.The guest home offers three bedrooms, one bath & a charming stone fireplace in the open-concept living & dining area with easy access to a covered deck overlooking the lake. An unfinished attic provides additional potential for expansion or storage.The north side of the property, across Firelane 1, includes a tennis court with a shaded seating area & a large barn once used for horses, bordering Whiskey Run Golf Course. A private sandy beach ensures endless summer enjoyment in a peaceful and family-friendly bay.Conveniently located close to restaurants, marinas, major hwys, this property is just 25 minutes from Buffalo & Niagara Falls, and 1.5 hours from Toronto. The potential here is unlimited - whether as a private family estate, vacation retreat, or investment opportunity. Severance may be possible; buyer to conduct their own due diligence.Don't miss your chance to own this rare & private piece of lakeside paradise! (id:50886)
Century 21 Heritage House Ltd
10781 Lakeshore Road W
Wainfleet, Ontario
Discover an exquisite waterfront retreat that encapsulates the essence of lakeside luxury and tranquility. This stunning residence, with its wide waterfront lot, promises a lifestyle reserved for those who seek the serenity of lake living combined with tasteful elegance. Upon entering, you are greeted by a vast open-concept kitchen, dining, and living room, adorned with a warming gas fireplace and large windows that frame breathtaking panoramic views of the lake. This space effortlessly marries style with practicality, creating the perfect backdrop for entertaining or simply soaking in the peaceful vistas. The spacious primary bedroom serves as a serene sanctuary, complete with a lavish 4-piece ensuite that offers an invitation to unwind in comfort and privacy. The convenience of a main floor laundry adds to the ease of day-to-day living. Descend to the finished lower level and discover two additional well-appointed bedrooms, accompanied by a full 4-piece bathroom. This level also boasts a family room that provides an ideal setting for watching sports or enjoying a cozy retreat. Outside, the landscape unfolds to reveal a wide, impressive waterfront, allowing for countless memories to be made along the shore. With parking for up to 8 vehicles, this home is ready to welcome family and friends for gatherings throughout the seasons. This captivating home is a rare offering for the discerning waterfront home buyer, seamlessly blending luxurious living with the unspoiled charm of its lakeside locale. (id:50886)
Royal LePage NRC Realty
4912 Brown Road
Fort Erie, Ontario
Welcome to the privacy and tranquility of exclusive Point Abino, where you can truly relax and unwind. This beautifully updated home sits on a generous lot and offers three comfortable bedrooms and two bathrooms, nestled among peaceful woods with shared access to a private sand beach on the west shore. The bright, spacious kitchen features a center island and a large dining area, with two sets of French doors opening onto a deck that's perfect for entertaining loved ones. You'll find special touches throughout, including a cozy stone fireplace, gleaming hardwood floors, vaulted ceilings, an inviting enclosed front porch, and convenient laundry nearby. Upstairs, the large primary bedroom includes a lovely sitting room, with two additional bedrooms and a spacious bonus room above the attached garage - perfect for movie nights or family fun. Main floor Den and office could be used for additional bedrooms. The property is beautifully landscaped with mature trees and a wide, welcoming lawn, ideal for gatherings and celebrations. You'll also enjoy being close to the Buffalo Canoe Club, Yacht Club, and Bertie Boat Club. Whether you're looking for a year-round home or a peaceful getaway, this charming house and its gorgeous surroundings are ready for you to create wonderful memories. Come Take A Peek! (id:50886)
D.w. Howard Realty Ltd. Brokerage
3111 Faywell Road
Thorold, Ontario
Welcome to 3111 Faywell Road situation in the quaint town of Fonthill. Once known as the 1896 "Old SeedBarn" this country barn style home has been reclaimed and rebuilt on this 17 acres parcel of land that boasts walking trails, a private waterfront pond, a long winding driveway and a golfing green. With nearly 1200 feet of Lake Gibson waterfront, enjoy your coffee with morning waterfront views on your wraparound covered porch and veranda. Make your way inside, the main features a stunning open concept dinning, living and kitchen area with nearly 17 foot ceilings. Custom wainscotting and panels cover every inch of this character home. With exposed beam construction you are able to take in the detailed craftsmanship of this build.Primary bedroom, ensuite and custom walk in closet conveniently located on the main level. Make your way up the staircase to the loft entertainment area with a wet bar. Additionally you will find another bedroom and full bathroom. The home features nearly 10,000 sq/ft; 2550 sq/ft of finished living space, 2400 sq/ft drive in basement, three car garage and additional 4661 sq/ft of constructed spaces. The lower level features a workshop, entertainment area and plenty of space for the car enthusiast. Not to mention the three car attached garage with a second storey waiting for your finishing touches. (id:50886)
Revel Realty Inc.
12895 Old Lakeshore Road W
Wainfleet, Ontario
Year-Round Lakefront Living! There's still time to enjoy beach days this season at 12895 Old Lakeshore Road in Wainfleet. This 2,264 sq.ft. year-round home sits at the west end of Old Lakeshore Road, right beside Long Beach Conservation Area, and offers a prime setting on the shores of Lake Erie. Built new in 2009, this two-storey, 3 bedroom, 2 bath home sits on a 300 deep lot that extends into the lake and includes its own sandy beach. Solidly constructed with Maibec siding-valued for its long-lasting finish and durability-a metal roof, and high-quality windows, its a home built to stand the test of time on the waterfront.The open-concept main floor includes two bedrooms, a full bath, and a bright kitchen with custom cabinetry that flows into the living and dining areas. A gas fireplace adds warmth, while the front room lined with wall-to-wall windows frames the water and fills the space with natural light. A walk-out leads to the sunny front patio and lawn, stretching to the protective seawall and sandy beach with shallow, family-friendly waters.Upstairs, a spacious loft with vaulted ceilings, large lake-facing windows, a private 4-piece bath, and walk-in closet serves as an ideal, private primary suite or an airy gathering space. Wood accents throughout bring a relaxed beach house feel, with lake views enjoyed from almost every room. Additional highlights include a whole-home natural gas generator, outdoor shower for rinsing off after a day on the beach, full insulated basement ready for finishing or storage, and a detached single garage. The home is serviced by a cistern and an extensive water treatment system that includes reverse osmosis, a whole-home UV light, and additional filtration.A rare opportunity to own a lakefront property in one of Niagara's most loved communities. (id:50886)
RE/MAX Niagara Realty Ltd
5124 Canborough Road
West Lincoln, Ontario
YEAR ROUND WATERFRONT COTTAGE LIVING! What does "home" mean to you? A safe haven for your family to grow and thrive in? A welcoming house to host friends and enjoy making memories? Whichever definition you choose, this property fits the bill! An inviting Cape Cod style country feel home with a spacious yard on the Wellandport waterfront, offering a special place for a family to thrive in. An updated dock for fishing, kayaking, paddle boarding and soaking up the views! *** A fabulous feature are two driveways with an additional large finished garage with hydro, heat, hardwood flooring and a storage loft!! *** A finished sun room overlooking the river. An updated large bath with ensuite privilege and gorgeous views of the river. A Large flex space off the primary bedroom for a closet of your dreams, a studio, or office. A lovely potting/garden shed. There's so much to love here. Check out the photos and tour, make an appointment to come take a look, and then make this Your Niagara Home! (id:50886)
RE/MAX Garden City Realty Inc.
RE/MAX Garden City Realty Inc
244 West Street
Port Colborne, Ontario
Port Colborne's hidden gem has arrived - welcome to 244 West St! This perfectly restored mixed use building offers 3 occupied commercial units on the main level with a stunning 2350 sq ft residential unit above. Enjoy steady income from the main level while you live the good life upstairs. Meticulously restored & renovated, the 2nd level living space can only be described as a masterpiece. Bright and airy spaces at every turn, soaring ceilings, luxury fixtures, carefully curated wood, metal, tile and glass accents throughout - the attention to detail and focus on character in this design is unparalleled. The main living area offers a spacious great room with dining area, separate bar/conversation nook, a state of the art kitchen with stainless steel appliances & Quartz counters and a separate walk in pantry with custom cabinetry. The primary suite provides a spacious bedroom, walk-in closet with laundry & a workspace and an ensuite bathroom that your favourite spa would be jealous of. 2 additional bedrooms and a full bathroom provide a perfect place for your guests to rest and re-energize after spending the day exploring the best Niagara has to offer. At approximately 800 sq ft - the roof top deck offers the best view of Liftbridge 21, the Welland Canal and Lake Erie the City has to offer - imagine ending the day with your favourite beverage in front of the natural gas concrete fire bowl as stunning yachts and cruise ships pass by under the sunset. A motorized retractable awning makes it so you can enjoy the view no matter what the weather is up to. Now's your chance to be a part of Port Colborne's vibrant waterfront community that is filled with amazing shops, restaurants, festivals and culture. Literally steps from the Welland Canal. Looking for the perfect Air BnB/income property - look no further! Turn key and ready to become your favourite piece of Niagara. Don't let this be the one that got away! (id:50886)
Royal LePage NRC Realty

