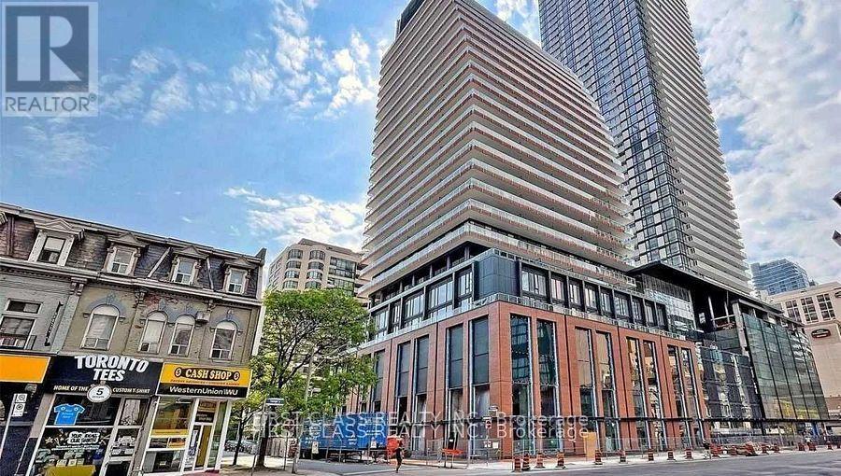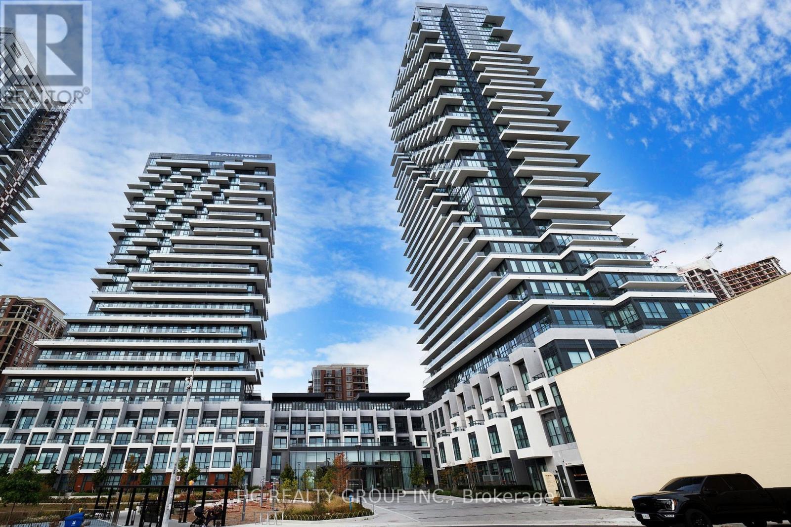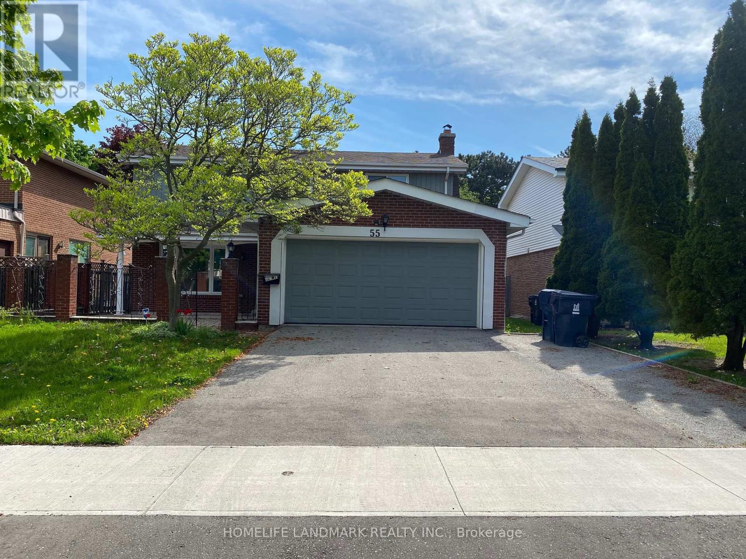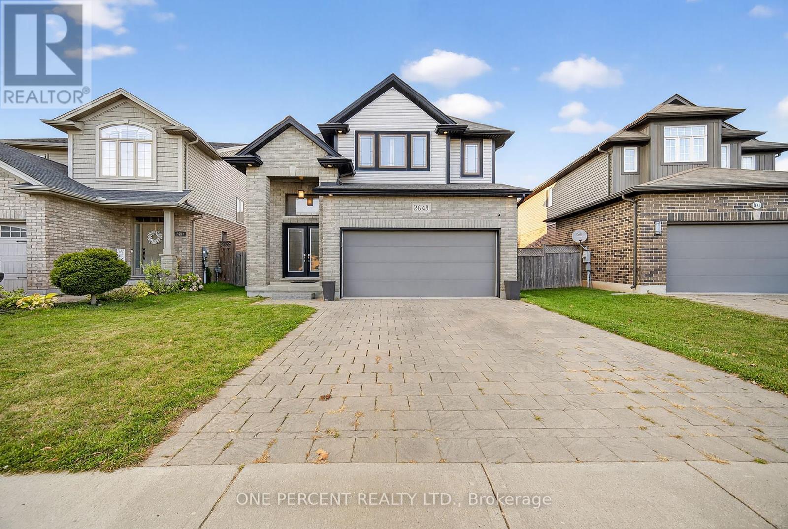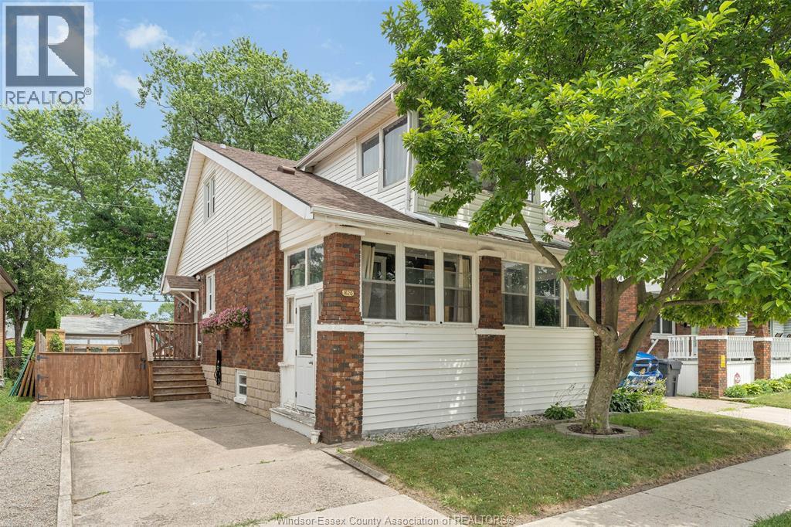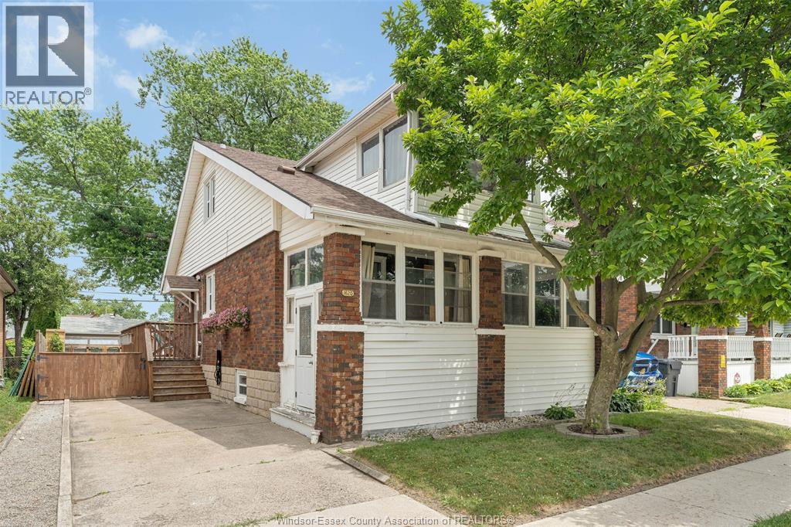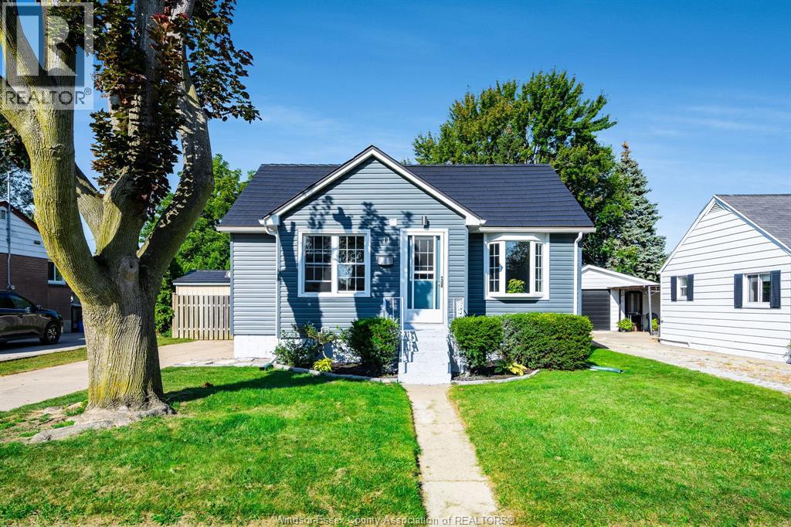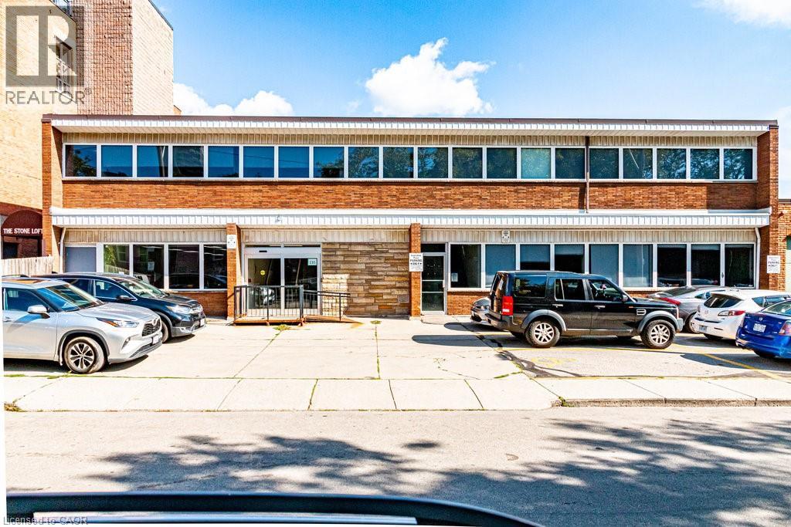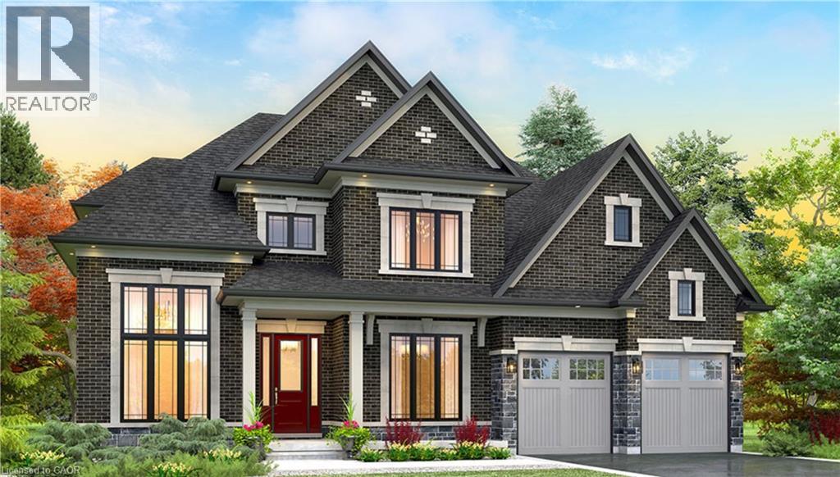42 Davean Drive
Toronto, Ontario
Opportunity to Live In Great St. Andrew-Windfields Neighborhood!!! Newly Renovated Side-Split 4 With 60*150Ft Premium Lot. Brand New Kitchen Walk To Backyard/Deck. Brand New Washer, Dryer, Dishwasher, Range And Fridge. Mbdr with 5 Pc Ens&Dbl Closets Overlooking Spacious Backyard. Sunny 2nd and 3rd Bdrm. 4th Bdrm/Office Walk To Backyard. Close To All Amenities. Close To Top Ranked Public Schools ( Dunlace Ps, Winderfield Jhs With IB Program and Yorkmills CI) & Private Schools (Crescent School, Toronto French School, Bayview Glen). Only 1 Minute Walk to TTC & Bus 115 Directly Arriving At York Mills Subway Station. A Perfect Home In A Perfect Location! (id:50886)
Master's Trust Realty Inc.
Front Apt - 5 Federal Street
Toronto, Ontario
**The unit can be rented furnished or unfurnished.** Welcome to our designer home! Situated on a quiet street, this east and west-facing apartment features a bright, spacious living room, a stylish and sunny kitchen, two bedrooms, a lovely home office, and 1.5 bathrooms. In the heart of Toronto's vibrant Little Portugal (at Dundas and Dufferin), within a 5-minute walk to many amazing restaurants, cafés, and shopping. Public transit is just a few steps from the house. The apartment is on two floors: on the main floor are the living room and the powder room. On the second floor are the two quiet bedrooms, an office area with desk and chair, the full bathroom, the laundry closet, and the compact kitchen/dining area. **All utilities, high-speed internet, and a parking spot in the backyard via laneway are included in the rent.** Tenant insurance and damage deposit are required. No smoking, no pets. (id:50886)
Cityscape Real Estate Ltd.
801 - 18 Maitland Terrace
Toronto, Ontario
Bright & Spacious 470 Sqft 1 Bedroom @ Yonge/Wellesley. Floor-to-Ceiling Windows, Laminated Flooring Throughout. Stops to Wellesley & College Subways. Minutes Walk to UT, Toronto General Hospital, Shops, Restaurants, Groceries, Banks and More. Prime Location With Great Amenities, Including a 24 Hour Concierge and More! (id:50886)
First Class Realty Inc.
222 - 30 Inn On The Park Drive
Toronto, Ontario
Introducing the epitome of modern living by renowned builder TRIDEL Auberge on the Park, a true breath of fresh airhe residence is nestled amidst the luxurious estates of Bridle Path and Hoggs Hollow, offering a serene and exclusive living experience. Discover elevated living in this beautifully designed 3-bedroom plus den suite, ideally positioned with west-facing exposure to capture stunning sunsets and lush park views. Flooded with natural light through expansive windows, this unit features a functional, open-concept layout that seamlessly combines comfort and style.The thoughtfully designed den offers flexible space perfect for a home office, reading nook, or guest room. Enjoy the serenity of nature while being just moments away from the city core, with easy access to TTC, DVP, and future LRT. Don't miss this rare opportunity to own a spacious, light-filled home in one of Torontos most prestigious master-planned communities. (id:50886)
Hc Realty Group Inc.
Bsmt - 55 Leacock Crescent
Toronto, Ontario
Welcome to this bright, spacious, and well-maintained 2-bedroom basement apartment in the quiet, family-friendly Banbury neighborhood. This unit features a private separate entrance and exclusive use of laundry pair (no sharing required). Conveniently located within walking distance to famous Denlow Public School and York Mills Collegiate Institute, with easy access to transit, Highway 401, shopping, IKEA, Canadian Tire, Longos, McDonalds, and Edward Gardens. Ideal for a small family or working professionals. (id:50886)
Homelife Landmark Realty Inc.
2649 Bateman Trail
London South, Ontario
Welcome to your dream home! From the moment you enter, you are greeted by an expansive foyer with soaring ceilings that set the stage for elegance and comfort. The main level features a modern open-concept kitchen and dining area, seamlessly flowing into a spacious living room with refined finishes perfect for both entertaining and everyday living.Upstairs, the primary suite offers a private 3-pc ensuite, while two additional expansive bedrooms share a well-appointed 3-pc bathroom. The fully fenced backyard is designed for family enjoyment, complete with a children's play area.Recent upgrades include a dishwasher (2024) and a range hood (2025). In addition, the fully renovated lower level features a sophisticated family room, guest bedroom, and a high-end 3-pc bath.This luxurious home is located in a prime neighbourhood, just minutes from top-rated schools, shopping, downtown, and offers quick highway access for effortless commuting. (id:50886)
One Percent Realty Ltd.
1620 Ellrose
Windsor, Ontario
Looking for an affordable home in a family friendly neighbourhood? This upgraded former duplex sits across from a park and David Maxwell school and is a short walking distance to a community center as well as other schools (elementary and secondary) and parks. This 4 bedroom, 2.5 bath beauty welcomes you home with an enclosed porch to enjoy your morning coffee on and showcases a beautiful backyard, perfect for family barbecues or unwinding at the end of the day. The primary bedroom features a large walk-in closet on the main floor, while upstairs is host to 3 more bedrooms and an additional enclosed porch. A truly unique home, ready for it's new family. (id:50886)
Remo Valente Real Estate (1990) Limited
1620 Ellrose
Windsor, Ontario
Looking to expand your investment portfolio? Look no further! While this home has been converted for single family use, it still holds its duplex designation. Live in it as it is or restore it to 2 separate units. The large, partially finished basement has plenty of space to become a possible 3rd unit as well. Loaded with upgrades including; furnace/AC, plumbing, electrical wiring/panel and more - this home is ready for you to maximize its potential and start generating income. (id:50886)
Remo Valente Real Estate (1990) Limited
11 Jones
Leamington, Ontario
Cute little ranch home on a quiet street in Leamington. 2 bedrooms, 1 bath, full unfinished basement. Fresh and well maintained and ready for new owners. Perfect for those new to home ownership or empty nesters looking to downsize. Enjoy the added benefits of the above ground pool in the heat of the summer. Tidy landscaped yard. Many updates including siding, soffit and fascia, eave troughs and metal roof. Check this out today! Note - dishwasher and stove in 'as is' condition. Combination sewers. (id:50886)
RE/MAX Preferred Realty Ltd. - 588
122 Pumpkin Pass
Hamilton, Ontario
Welcome to this exceptional custom built bungalow, offered for the first time by its original owner and showcasing meticulous care and thoughtful upgrades throughout. Situated on a premium 42.98 x 114.86 ft corner lot with 49 ft across the rear, this home blends quality craftsmanship with modern conveniences and a resort-inspired backyard retreat. The expanded 1,604 sq. ft. main level (extended two feet across the rear during construction) offers 2 bedrooms, 2 full bathrooms, and a main-level laundry. The chef’s kitchen is a showpiece with Thermador and Bosch appliances, granite counters, reverse osmosis water, under-cabinet lighting, and a custom pantry. Granite surfaces continue into the bathrooms, with the primary ensuite featuring a large glass walk-in shower and the primary suite boasting a custom walk-in closet. The second bedroom is enhanced by a queen-size Murphy bed for flexible living. Elegant finishes pair with practical upgrades, including custom closets throughout, surround sound inside and out, reflective-coated windows for privacy and UV protection, and upgraded R60+ attic insulation. Premium updates include a steel roof, aggregate concrete driveway, maintenance-free garage door, irrigation system, water softener, CCTV cameras, and security alarm. Mechanics have also been modernized: tankless water heater (2017, owned), high-efficiency furnace (2016), and air conditioner (2021). The fully fenced backyard is a true oasis, showcasing a flagstone patio, a heated low maintenance mineral water pool with fountains, lights, and jetted buddy seat, as well as a custom cedar cabana with beverage fridge—perfect for entertaining or relaxation. The lower level remains unfinished, ready to be transformed to suit your lifestyle. Located in a sought-after Binbrook community, this rare bungalow offers unmatched comfort and quality, just minutes from schools, parks, shopping, and all amenities. (id:50886)
Royal LePage State Realty Inc.
135 Rebecca Street
Hamilton, Ontario
4200 sq. ft. of 2nd floor office unit with 8 parking spaces. Move in ready unit offering large open concept space, separate offices with large windows, kitchen area, washrooms and accessible lift from ground level. $10/psf base rent plus $8.53 TMI 2025. Tenant pays heat and hydro. Easy to show. (id:50886)
Judy Marsales Real Estate Ltd.
419 Masters Drive
Woodstock, Ontario
** Special Builder Promotion: Receive $10,000 in design dollars for upgrades !** Welcome to Masters Edge by Sally Creek Lifestyle Homes - an exclusive community of luxury homes in Woodstock! Introducing the Pasadena Model, a spectacular over 3,000 sq. ft. residence offering 4 bedrooms, 3.5 bathrooms, and luxury features throughout. Designed for modem family living, this home blends timeless elegance with today's most sought-after upgrades - all included in the standard build. Step inside to soaring 10' ceilings on the main floor, with 9' ceilings on the second and lower levels, creating an airy, open-concept living space. The custom-designed kitchen with walk-in pantry and servery, quartz countertops, engineered hardwood flooring, oak staircase with iron spindles, and oversized windows make every detail shine. This premium walk-out home backs directly onto the renowned Sally Creek Golf Course, offering stunning views and a serene lifestyle. The 2-car garage, spacious layout, and full customization options allow you to tailor your dream home to your needs. Situated in one of Woodstock's most desirable communities, Masters Edge combines small-town charm with city conveniences. You'll enjoy easy access to Highway 401, Kitchener-Waterloo, London, and the GTA, while being minutes from parks, schools, shopping, dining, and recreation. Backing onto a premier golf course, this community offers a truly elevated lifestyle. Lot premium additional. To be built- Occupancy late 2026. Pictures are of the Berkshire model home. (id:50886)
RE/MAX Escarpment Realty Inc.



