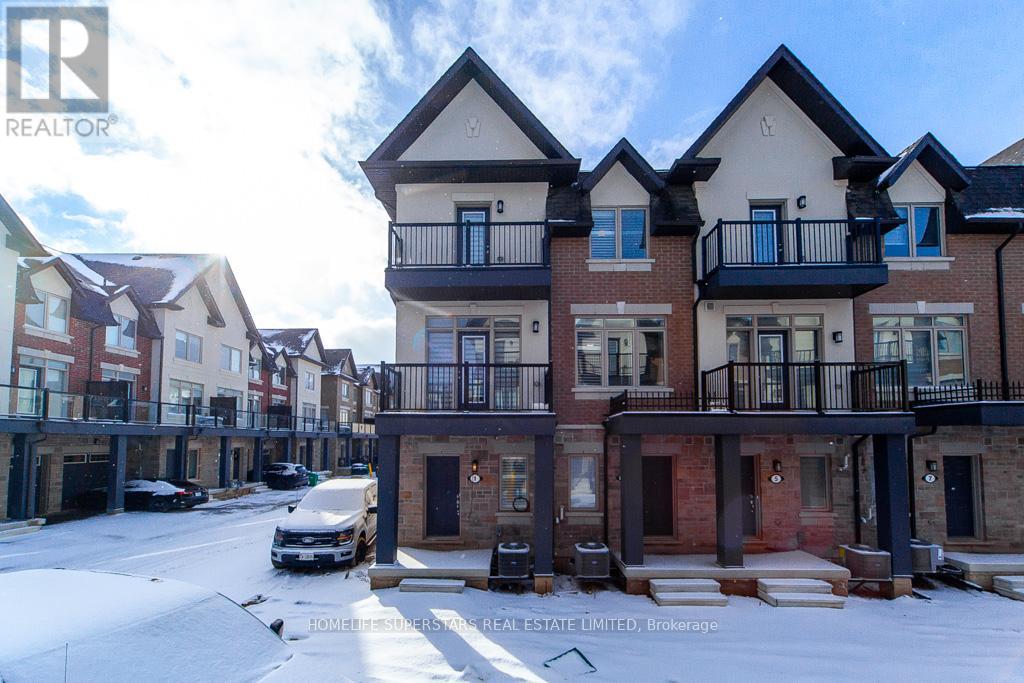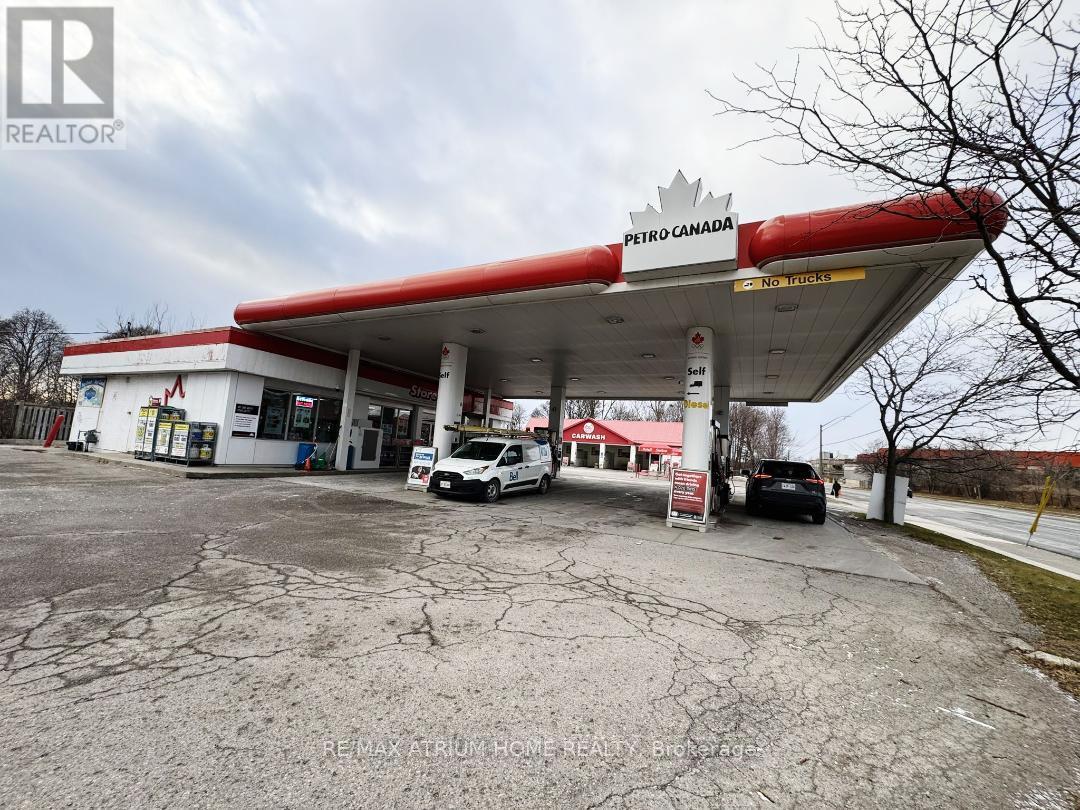23 Fenton Way
Brampton, Ontario
FURNISHED Spacious Estate Home Located On 2.61 Acres. Beautiful Sunset View. Rent With Piece Of Mind As Pool And Lawn Maintenance Are Included in Lease Price, Tenant Responsible For Snow Removal. Amazing Finishes Including A Gourmet Kitchen, High End Appliances. Large Family Room With Fireplace, Separate Dining Room And Large Office / Living Room. Inground 20X40 Saltwater Pool And Pool House W/2 Showers And Sink. Professionally Landscaped Grounds W/Patterned Concrete And Large Driveway. Enjoy Entertaining Large Gatherings On The Approx. 1,100 SF Concrete Deck And Gazebo. No Smoking And No Pets. Tenant Insurance Required. Tenant Responsible for 100% Utilities. **** EXTRAS **** Tesla charger & security system option. Gas Stove, Ss Oven Range, 2 Ss Fridges, Ss Freezer, B/I Dishwasher, Washer/Dryer, Tankless Hot Water Unit. Outdoor Patio Set and Large Table With Chairs and 4 large garden boxes. Natural Gas BBQ. (id:50886)
Right At Home Realty
19 River Rock Crescent
Brampton, Ontario
Welcome to this charming and well maintained home. This spacious and inviting 4 bedroom, 3 bath upper level offers abundant of living space. Ravine Front House, hardwood floor all through, with a balcony in living room. Two (2) separate entrances take you down to the finished 9 foot ceiling basement with 1 bedroom, big window. Ideal for family visiting or potential rental income.The main floor with decent living area, dining room and a large kitchen along with a cozy family room and a fireplace. Upstairs you will find a primary bedroom featuring a 4pc ensuite and 3 bedroom with a shared 3pc bathroom. **** EXTRAS **** Close to all amenities, school, bus, and shopping center. (id:50886)
Homelife/response Realty Inc.
Bsmt - 11 Bookton Street
Brampton, Ontario
Modern two bedroom basement unit located in a high demanding neighborhood with lots of natural light and high end finishes. Stainless steel appliances, spacious bedroom with walk in closet, spacious bathroom, private ensuite laundry and large windows. Close to all amenities, schools, groceries, community center, public transit and major highway. Utilities extra 30/70 split with main level. Must co-operate together on parking, gardening and snow removal. No pets, no smoking, one year lease minimum. Looking for A+++ tenants, available immediately. (id:50886)
Intercity Realty Inc.
1 - 1 Ormand Terrace
Caledon, Ontario
Welcome to your dream home in the heart of Southfields! This modern corner-unit townhouse seamlessly blends luxury, comfort, convenience and income opportunity. With 3 bedrooms including one with a skylight, 3 bathrooms, and 2 car parking, this home is thoughtfully designed to meet your family's needs. The open-concept dining and living area features a walkout balcony, perfect for entertaining or enjoying family time. The kitchen boasts stainless-steel appliances, a microwave shelf, a fridge gable, ample cabinet space, and a breakfast bar for casual dining. The master primary bedroom offers his-and-hers closets, a private ensuite, and access to its own balcony, perfect for morning coffee or relaxing evenings. High ceilings and large windows with shutters fill the home with natural light, creating a bright and inviting atmosphere. An added bonus of builder built separate one bedroom unit with separate entrance, family sitting area, full bathroom, galley kitchen, and separate laundry. Each floor includes it's own temperature control. With a new design of a furnace broiler system, your air flow will always be humified. Ideal for those with allergies!! Located in a highly sought-after neighborhood, this home is close to schools, parks, a community center with a library and pool, and major highways. Don't miss this incredible opportunity to own a home that truly has it all! (id:50886)
Homelife Superstars Real Estate Limited
1104 Alfred Street
Innisfil, Ontario
This custom built, well maintained all-brick raised bungalow is just steps from the lake in a peaceful, friendly neighbourhood. The main floor boasts a large living room with a gorgeous gas fireplace, a spacious kitchen with ample counter space and a lovely eat-in dining area. Directly off the kitchen you'll find a large sunroom filled with natural light, offering views of the fenced backyard through large, panoramic windows. The primary bedroom features a convenient ensuite and enough room for a cozy sitting area. A sizable second bedroom and main floor laundry room enhance the home's comfort and practicality. The basement provides excellent in-law suite potential with its own kitchen, two additional bedrooms, a newly renovated bathroom and a roomy family area. An additional fireplace in the lower level adds warmth and charm to the living space. Outside, the backyard features a second large, detached garage, perfect for a workshop or other home business opportunities (id:50886)
RE/MAX Crosstown Realty Inc.
35 Blackforest Drive
Richmond Hill, Ontario
Beautiful Side Split Bungalow In The Heart Of Oak Ridges & Lake Wilcox Richmond Hill For Lease, 4 plus 2 Bedrooms With 2 Renovated Kitchens, Over Looking Huge 100x150 Lot, Backing In To Oak Ridges Park. This House Provides A Serene Setting In The Most Desirable And South After Area Of Black Forest & Rosegarden Area. Open Concept Layout Seamlessly Connects The Dining & Living Area. Lower Level Renovated Kitchen, Washroom and 2 Extra Bedrooms In Lower Level Ensures Privacy For Extended Family Members. Trail Walks & Leisurely Walks In The Park. A Backyard Oasis With Expansive New Deck & Verandah, New Jacuzzi, All Windows and Doors European Style Metal Rolling Security Shutters, Solid Oak Bar W/2 Chairs. Garden Shed, Awning. **** EXTRAS **** Kitchen Renos(2021) Approx $65k, Window Treatments (2023) Approx. $6k, Garden Shed, Awning, Utility/Workshop Room Shelving, European Style Metal Rolling Security Shutters, Solid Oak Bar W 2 Chairs, 6th Bedroom Used As An Exercise Room. (id:50886)
RE/MAX Crossroads Realty Inc.
314 - 1717 Avenue Road
Toronto, Ontario
Presenting a rare gem at 1717 Avenue Road, where elegance meets exceptional design. This exquisite two-bedroom plus den, three-bathroom suite offers approximately 1700 sq. ft. of unparalleled luxury in one of Toronto's most coveted boutique residences. From the moment you enter, gleaming strip hardwood flooring welcomes you, setting a sophisticated tone that flows seamlessly throughout the suite. The gourmet kitchen is a chefs dream, adorned with granite countertops, custom cabinetry, and premium appliances an ideal backdrop for culinary creativity and intimate gatherings alike. The living room, centered around a custom-crafted wall unit with a cozy fireplace, offers a refined space for relaxation and entertainment. Every detail is designed for convenience and elegance, with custom built-in storage units in the primary bedroom, second bedroom, and den, optimizing every inch of space. The open-concept layout, accentuated by soaring 10-foot ceilings, fosters a spacious and airy ambiance, perfect for hosting or enjoying quiet family moments. The suites timeless finishes and designer upgrades create a truly exceptional living experience. Step outside to your private 213 sq. ft. terrace, a tranquil oasis where you can savor breathtaking sunsets and vibrant views of the Bedford Park neighborhood. Whether its morning coffee or an evening gathering under the stars, this outdoor space offers a serene escape from city life. Nestled in a community known for its sophistication, 1717 Avenue Road places you steps away from upscale shopping, fine dining, and lush parks. This residence is more than just a home, its a lifestyle choice, embracing the best of luxury, convenience, and community. Welcome to your new standard of living. **** EXTRAS **** Residents of 1717 Avenue Road enjoy a suite of exclusive amenities designed to enhance their lifestyle: 24-hour concierge, valet parking, fitness centre, elegantly appointed lounge, guest suites, party rooms, roof-top gardens and much more. (id:50886)
Sotheby's International Realty Canada
711 - 15 Water Walk Drive
Markham, Ontario
Welcome to Uptown Markham! This spacious 1-bedroom + den unit is located in the heart of Unionville, offering the perfect blend of convenience and tranquility. Enjoy serene park views while remaining just a short walk away from everything you need. The den is large enough to serve as a second bedroom or a home office. The unit features 9-foot ceilings and luxury vinyl flooring throughout. The open-concept kitchen boasts stainless steel appliances, granite countertops, and a custom quartz centre island with ample storage. The contemporary 4-piece bathroom includes a relaxing soaker tub. Residents enjoy state-of-the-art amenities, including a 24-hour concierge, gym, party room, outdoor pool, and meeting and games rooms. Just a short walk to Whole Foods, banks, coffee shops, LCBO, and restaurants, with easy access to the Unionville GO station and major highways. This is the one you've been waiting for! **** EXTRAS **** All Existing Stainless Steel Fridge, cook-top, exhaust fan, built in oven, built in dishwasher; front load washer and dryer. All existing blinds. 1 Parking and 1 locker. (id:50886)
Living Realty Inc.
1002 Simcoe Street S
Oshawa, Ontario
Established And Busy Gas Station Located At Prime Intersection In Gta! Minutes To Hwy 401! High Volume Fuel Sales, store sales with LCBO , hugh potential ... , 5 pump and 12 gas bar, high speed diesel, 5 Bay Coin Car Wash And Detailing Station, in progress for potential food partner .... (id:50886)
RE/MAX Atrium Home Realty
191 Oliver Lane
Vaughan, Ontario
Welcome To This Cozy and Bright Three Bedroom Bungalow, Sun-lit Detached Home Nested In One Of The Most Sought-After Neighbourhood. Perfect for Families or Professionals Seeking Both Comfort & Convenience ,Walking Distance to Schools, Community Centres, Shopping, Grocery and more .Tenant Pays 2/3 Utilities, One Driveway Parking Included , Separate Laundry and $150 Key Deposit. **** EXTRAS **** Fridge, Stove, Fanhood, Washer and Dryer, Window Coverings (id:50886)
RE/MAX Realtron Eli Bakhtiari Team Realty
17 Wyvern Road
Toronto, Ontario
A Real Gem! Tastefully Renovated and Upgraded In 2023, Top to Bottom 5 Side Split Home Like A Model Home In A Quiet and Safe Community, Walking Distance to Vibrant Bayview Ave/ Finch Ave and All Amenities: Shopping Center, Banks, Restaurants, Ttc, School, Park, Trails and More! This Beauty Features: All New Hardwood/Porcelain Floors, All Renovated 5 Bathrooms, All New Built-In(s) Including The Closets, and Wall Units, New Open Concept Gourmet Kitchen with Quartz Counter Top, Quality Cabinets & S/S Appliances, New Expensive Trendy Interlock in Driveway, Pathways, Flower Boxes, Backyard Patio with B.B.Q Natural Gas Line, New Elfs and Led Potlights, New Electric Car Charger, New Steps&Handrail&Pickets, New Main Door & Garage Door & Opener, Some New Windows, New Gas Furnace, New Ac, New Smart Thermostat, New Fence and Landscaping, New Hottub, New Security Cameras! Two Laundries. New Sunroom with A City Permit, W/O Doors, Windows, 2SkyLights, Led Potlights Which Can Be Customized As Per Your Taste and Style. Heated Floor System Under Porcelain Tile in Open Concept Living Rm, Dining Room and Kitchen In Main Floor! Foyer Entrance Including Porcelain Floor,Mirrored Guest Closet, Laundry and 3 Private Access to Main Unit,Basement Units&Ground Floor Unit! **** EXTRAS **** Possibility for Multiple Separate 4 Units for Potential Income:1)Main Unit with 3bedrm&2Baths&Liv&Din&Kitchen&Sunroom, 2)Ground Flr Studio With 4Pc Bath&W/O to Patio,3)Lower Unit W/Bedrm,RecRm,Kitchen,4Pc Bath&Laundry,4)Bsmnt Studio W/Bath (id:50886)
RE/MAX Realtron Bijan Barati Real Estate
222 - 75 Bamburgh Circle
Toronto, Ontario
Location! Amenities! Renovated! Urban Living At a Two Bedroom Suite in Fabulous Bridlewood Place II. Perfectly Functional Design With Unobstructed View. High Quality Engineering Floor Thru Out. Warm And Inviting. Magnificent Amenities like living in a Resort: Indoor & Outdoor Pool, Sauna, Fully Equipped Exercise Room, Party Room And 24-Hr Security. Minutes To Highway, Walk To Amenities, Schools, Library, Shops, Supermarket & Restaurant. A Must See! **** EXTRAS **** Fridge, Stove, Dishwasher, Exhaust Fan. Washer/Dryer. (id:50886)
Homelife Frontier Realty Inc.












