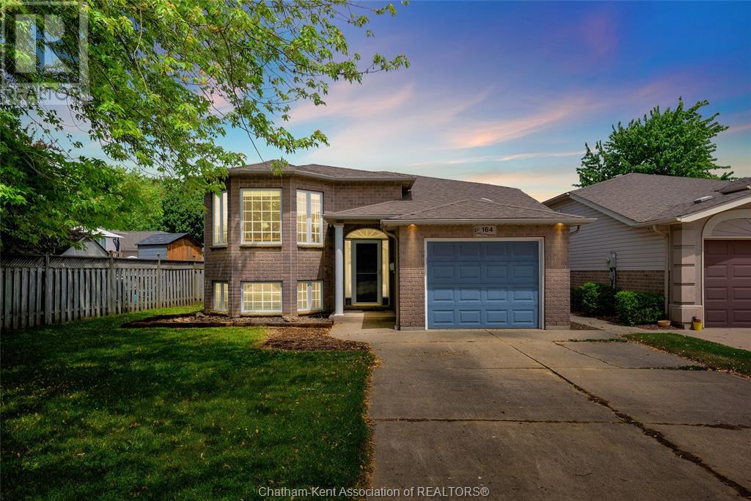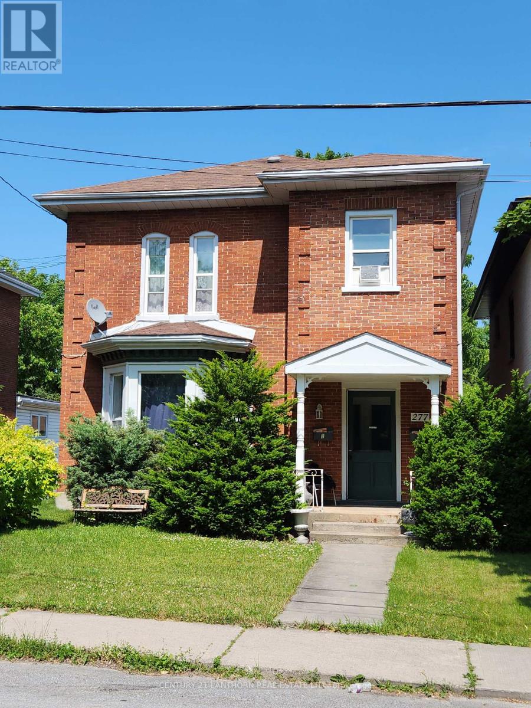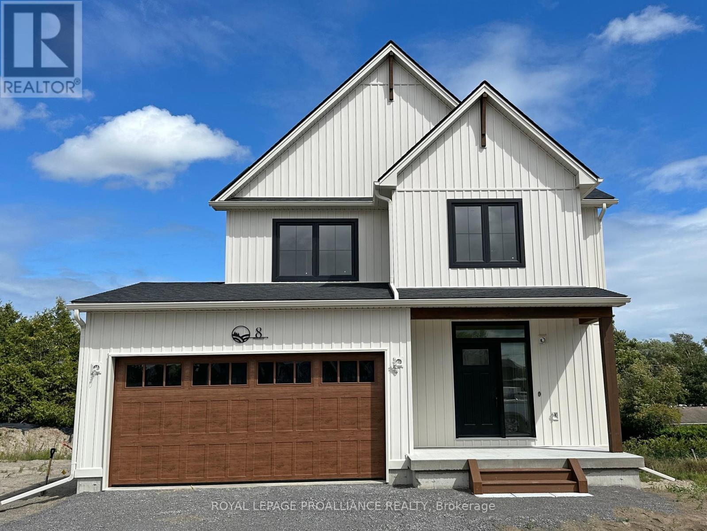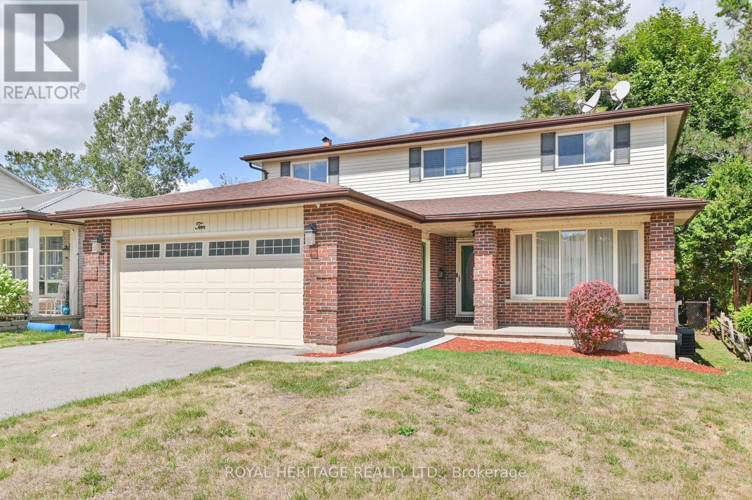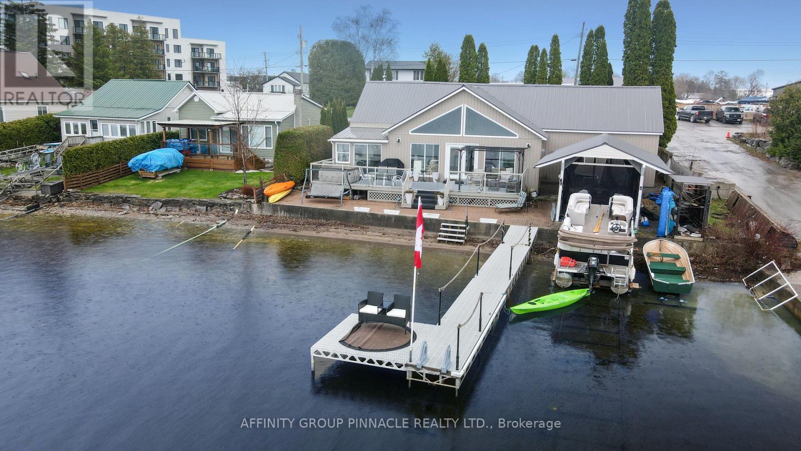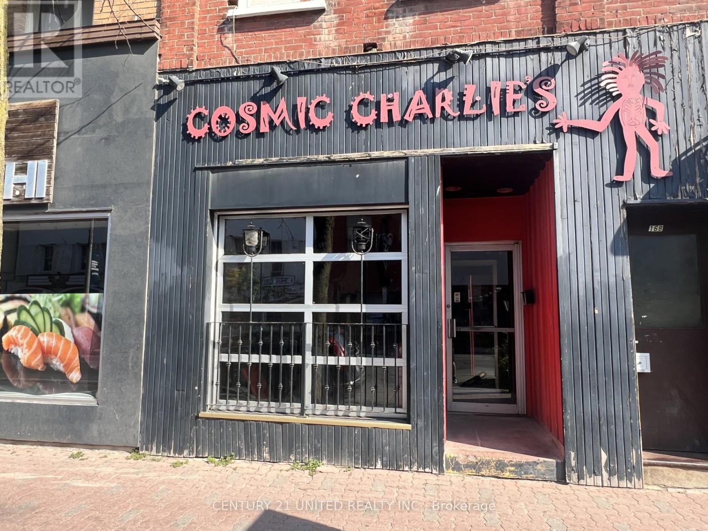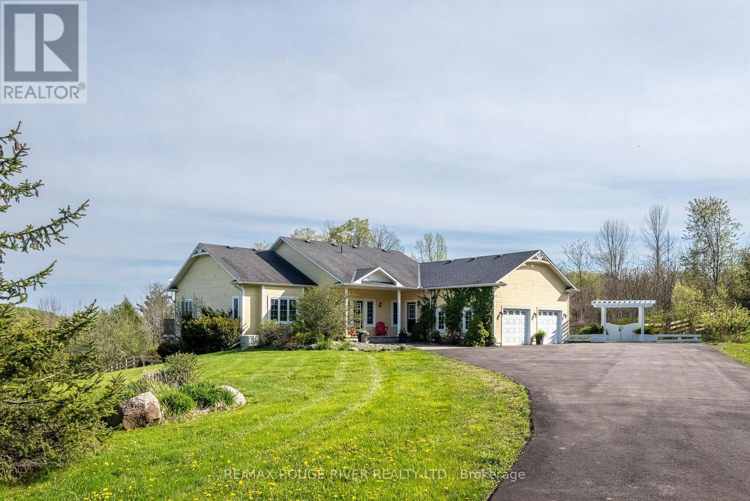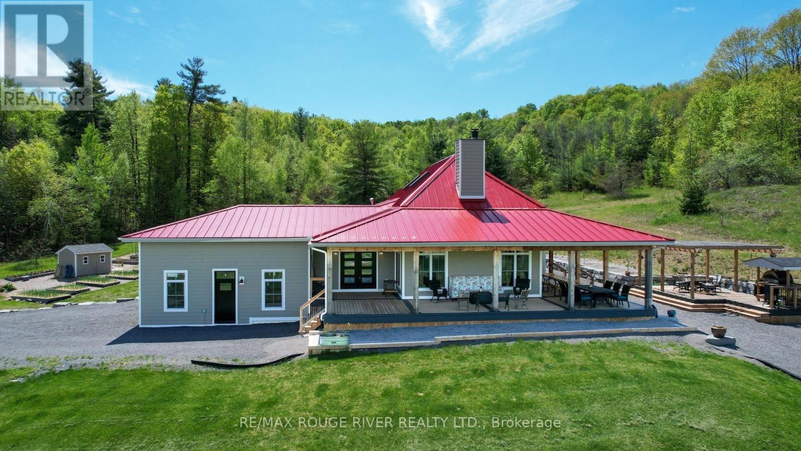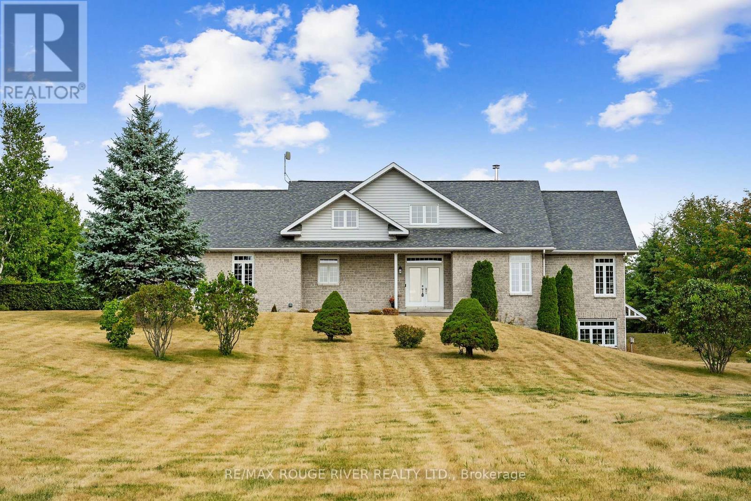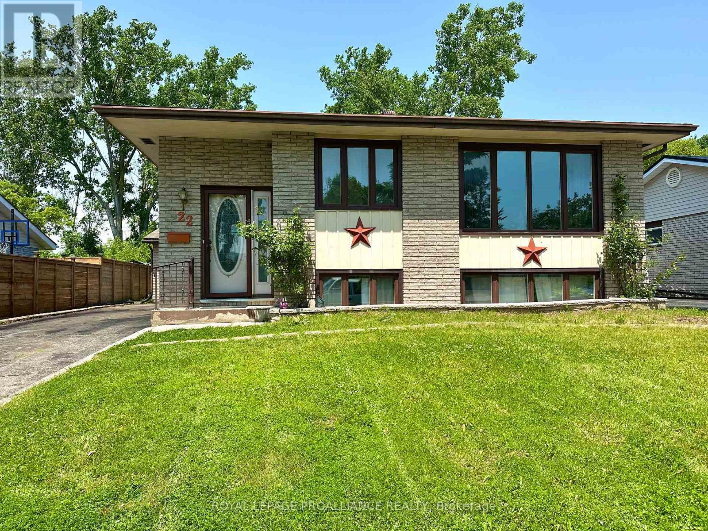164 Greenfield Lane
Chatham, Ontario
Welcome to 164 Greenfield Lane, located in the highly sought-after Green Acres neighborhood of Chatham, Ontario. This beautifully maintained raised ranch, built in 2001, combines timeless design with family-friendly functionality. The main floor features two generously sized bedrooms, a spacious kitchen ideal for cooking enthusiasts, and a stunning open-concept living and dining area filled with natural light, perfect for both everyday living and entertaining. The fully finished lower level offers incredible versatility, including a third bedroom, a full bathroom, a grade entrance at the exterior, and additional living space—ideal for an in-law suite or extended family accommodations. With its thoughtful layout and abundant space, this home is a rare find. Pride of ownership is evident throughout, with many updates. Don’t miss the opportunity to make 164 Greenfield Lane your next home. (id:50886)
Royal LePage Peifer Realty Brokerage
277 William Street
Belleville, Ontario
Seller is Motivated - VACANT! VACANT! VACANT! Old East Hill Belleville charm with the this huge family brick home with many bedrooms for the right family compared to what is on the market right now in this price range OR an investment property with a CAP Rate of 7% or higher! This home is currently a legal duplex but can be easily converted back to a family home with just 5% down, OR owning an income-generating Duplex property could be within your reach if you want to live in one of the units! This could be a great student rental for Loyalist College students. This investment property just got better!! Two Families, One Home! INVESTORS, GROWING FAMILIES, EXTENDED FAMILIES! Discover the versatility of this HUGE & SPACIOUS up-and-down brick duplex featuring two 2-bedroom units. Perfect for investors seeking growth or families aiming to save on expenses, this property offers spacious living and dining areas in each unit. Both units feature a 4-piece bathroom, adding extra comfort and convenience. Enjoy the in-unit laundry facilities in each unit and the added benefit of garages for each unit, ideal for parking or extra storage. Located in a family-friendly neighborhood near schools, parks, and shopping centers, this duplex caters to various lifestyles. Investors can maximize returns with two separate units, while families can live together yet maintain individual privacy and share expenses. Don't miss this chance to invest or save with your loved ones and own this fantastic property and see it's potential today! (id:50886)
Century 21 Lanthorn Real Estate Ltd.
8 Merriman Court
Cramahe, Ontario
Nestled in the serene and welcoming community of Colborne and built by prestigious local builder Fidelity Homes. The Frankie is a stunning 2,087 sq ft, 2-storey detached home designed for modern living with classic farmhouse charm. With 4 bedrooms, 2.5 bathrooms, and a carefully crafted layout, this model is perfect for families seeking both style and functionality. Step into the welcoming foyer, complete with a closet for storage. The 2-car garage provides direct access through a mudroom equipped with a second closet and a powder room for main-floor convenience. The heart of the home features a spacious open-concept kitchen, great room, and dining area designed for seamless entertaining and family time. From the kitchen, step outside to a generous sized deck, perfect for relaxing or hosting outdoor gatherings. Upstairs, three bedrooms share a full primary bathroom, while the conveniently located laundry room makes chores a breeze. The primary bedroom serves as a private retreat with its large walk-in closet and luxurious ensuite bathroom. This home comes packed with quality finishes including: Maintenance-free, Energy Star-rated NorthStar vinyl windows with Low-E-Argon glass; 9-foot smooth ceilings on the main floor; Designer Logan interior doors with sleek black Weiser hardware; Craftsman-style trim package with 5 1/2 baseboards and elegant casings around windows and doors; Premium cabinetry; Quality vinyl plank flooring; Moen matte black water-efficient faucets in all bathrooms; Stylish, designer light fixtures throughout. Full unfinished basement w/walk-out to rear yard & rough-in 4 pc bathroom. Offering 7 Year TARION New Home Warranty. (id:50886)
Royal LePage Proalliance Realty
10 Briarwood Crescent
Belleville, Ontario
Welcome to 10 Briarwood Crescent -A Wonderful Place to Call Home. Nestled in the heart of Belleville's desirable east end, this delightful two-story home is the perfect blend of comfort, space, and charm. Located on a quiet, tree-lined crescent in a family-friendly neighbourhood, this is more than just a house - its a place where memories are made. Step inside and feel instantly at home. With four generously sized bedrooms and three bathrooms, there's plenty of room for the whole family to spread out and enjoy. The spacious primary suite offers a peaceful escape with its private three-piece en-suite and walk-in closet -your own personal retreat after a busy day. The main floor is warm and welcoming, thoughtfully laid out for everyday living and entertaining alike. At the heart of the home, the kitchen connects seamlessly to the dining area and a bright, airy family room. Sliding doors lead directly to the backyard, inviting you to enjoy effortless indoor-outdoor living all year round. Outside, the fully fenced backyard backs onto greenspace, offering privacy and a peaceful setting to relax, garden, or watch the kids play. Whether you're hosting a summer barbecue or enjoying a quiet morning coffee, this outdoor space is your own private oasis. The mostly finished basement offers even more flexible living space perfect for a home office, rec room, or a cozy movie night retreat. Conveniently located close to schools, parks, shopping, and all the essentials, this home combines the best of both worlds: the tranquility of an established neighbourhood and the convenience of being just minutes from everything you need. 10 Briarwood Crescent is more than just an address -its where your next chapter begins. Come and see for yourself why this could be the perfect place for you and your family to call home. (id:50886)
Royal Heritage Realty Ltd.
14 Oriole Road
Kawartha Lakes, Ontario
Experience the pinnacle of lakeside living in Fenelon Falls with this meticulously renovated bungalow on Cameron Lake. Ideal for those that want an intown waterfront, this home offers tranquility and elegance in every detail. Step inside to a bright, open entrance that leads to an expansive sunroom, where large gable windows invite abundant natural light and reveal panoramic lake views. The main floor thoughtfully blends modern style with classic charm, featuring three bedrooms and one and a half bathrooms.Outside, enjoy stunning sunsets from the deck, or take advantage of the convenient location. A short trip by car or boat will lead you to the town center, offering a variety of restaurants, shops, and entertainment. For water enthusiasts, explore the Trent Severn Waterway. The waterfront is perfect for swimming, with a clean, mixed gravel/sand bottom off the dock. Practical amenities include a dry boatslip with a marine rail for your watercraft and a detached 20x20 garage. This exceptional waterfront property is more than just a home; its a gateway to an unparalleled lakefront lifestyle. Create lasting memories in this spectacular residence, where every day feels like a vacation. Quick closing is available, making your dream of lakeside living a reality sooner. (id:50886)
Affinity Group Pinnacle Realty Ltd.
170 Charlotte Street
Peterborough, Ontario
Restaurant or Retail in central downtown location and close to all downtown amenities. Approximately 1,110 square feet of space on the main level with a full basement. Ideal location for beautifully equipped and licensed restaurant in downtown Peterborough. Overhead door overlooking Charlotte Street allows for an open air dining experience. A high traffic location with ample parking close by, large student population and plenty of foot traffic. This is great location for eat in, take out, a sports or theme bar. Great potential for casual dining, fine dining or buffet. Well equipped kitchen with hood and fire suppression system. Any existing restaurant equipment and fixtures to be negotiated separately. Additional rent estimated to be $9.00 per square foot with utilities in addition. Landlord may be able to provide 2 parking spaces at the rear. (id:50886)
Century 21 United Realty Inc.
632 Gillespie Avenue
Peterborough South, Ontario
Attention first time home buyer's! Affordable, maintenance free bungalow in desirable south-end. 2 bedroom 1 bathroom, basement is ready to be finished with upgraded wiring. Great lot - 50 ft x 100 ft, with detached garage. Only one owner since 1952! (id:50886)
Mincom Kawartha Lakes Realty Inc.
27 Division Street N
Brighton, Ontario
Bright and beautifully finished, this end-unit townhome offers the perfect blend of comfort, convenience, and low-maintenance living in the heart of Brighton. With 3 bedrooms and 2 full baths, this home is ideal for retirees, downsizers, or anyone seeking a welcoming community lifestyle just steps to Main Street shopping, dining, and local charm. The open-concept main floor features a spacious living/dining area with a lovely bay window that fills the space with natural light. The kitchen is well-appointed with modern appliances (2019) and flows seamlessly into the living space, making entertaining easy. Two well-sized bedrooms are conveniently located on the main level, including the primary bedroom, with a full bath featuring glass shower doors nearby for ease of access. The fully finished lower level adds incredible flexibility, with a comfortable guest bedroom, full bath, rec room, large laundry area, and ample storage. Enjoy your own private, courtyard-style backyard, perfect for sunny relaxation or entertaining friends. An attached single-car garage adds everyday convenience. Located under an hour from Durham Region, this property offers an unbeatable location within walking distance to shops, restaurants, and the vibrant small-town atmosphere Brighton is known for. This townhome is the perfect choice for those seeking a low-maintenance lifestyle in a friendly, walkable community. Don't miss your chance to call Brighton home! (id:50886)
Royal LePage Proalliance Realty
436 Eddystone Road
Alnwick/haldimand, Ontario
Perched atop 40 stunning acres in a prime location this custom-built equestrian residence commands panoramic vistas of the rolling Northumberland Hills from every window. Inside, discover grand principal rooms thoughtfully designed for effortless single-level living and sophisticated entertaining. The great room features vaulted ceilings, anchored by a magnificent stone fireplace. The gourmet kitchen flows seamlessly into a spacious family dining area. Retreat to the generous main-floor primary suite, complete with a walk-in closet, ensuite, and a private balcony perfect for capturing the sunrise. A welcoming den with a fireplace and a sun-drenched sunroom completes the main floor. The beautifully finished lower level provides ample space for family and guests including a home gym. A charming 4-bed bunkie offers additional versatile space. Multiple walkouts lead to landscaped perennial gardens and the estate's natural beauty. Explore private woodland trails to enjoy or simply immerse yourself in the peaceful ambiance of open pastures. For the equestrian enthusiast, the property features impressive facilities, including a modern 8-stall barn with tack, feed, and storage rooms that open into a bright, 6000 sq ft indoor riding arena. The picturesque lower acreage encompasses 7 paddocks and a bass-filled pond. This is not just a home; it's an invitation to embrace a legacy lifestyle. (id:50886)
RE/MAX Rouge River Realty Ltd.
2182 Shelter Valley Road
Alnwick/haldimand, Ontario
Crafted with precision and completed in 2022, this stunning custom-built home offers refined living in a private, natural setting. Sited on 37 acres of rolling countryside with panoramic views, walking trails, and thoughtfully designed outdoor spaces, this property is a rare retreat just minutes from town. Step inside to a breathtaking great room with 21' vaulted ceilings, anchored by historic beams, and a striking STUV airtight fireplace. The chefs kitchen is a true showpiece, featuring leathered granite countertops, cherry cabinetry, and a premium Monogram range and hood ideal for both everyday living and entertaining. The main floor includes a luxurious primary suite with a spa-inspired ensuite and custom dressing room. Two additional bedrooms each feature their own 4-piece ensuite baths, providing comfort and privacy for family or guests. The beautifully finished lower level with a walkout expands your living space with two more bedrooms (or home offices), additional living space, and ample storage. Outside, enjoy a full wrap-around covered porch perfect for alfresco dining, a gazebo, and open-air lounging areas all designed to capture the stunning views across your private acreage. A true blend of luxury, tranquility, and craftsmanship (id:50886)
RE/MAX Rouge River Realty Ltd.
9138 Danforth Road E
Cobourg, Ontario
Welcome to this impeccably maintained custom-built 3 bed, 3 bath home nestled on a stunning 1.74-acre retreat boasting breathtaking panoramic views of Lake Ontario and the picturesque Northumberland Hills. This property offers the perfect harmony of functionality and serenity, situated just 5 minutes from Highway 401 and the established Town of Cobourg. Upon entering, you'll be greeted by soaring vaulted ceilings and an open-concept design that showcases beautifully restored hardwood flooring (2024) in a sunlit living area. The newly renovated chefs kitchen is a true masterpiece, featuring elegant marble flooring, quartzite counters and backsplash, custom cabinetry, a spacious island, and premium fixtures (2024). The kitchen seamlessly connects to the dining room, which overlooks the back deck and the tranquil surroundings of mature trees within the beautifully landscaped yard. A conveniently located main-level laundry offers easy access to the sizeable 2-car garage. On the main level, you'll find a primary suite that features impressive vaulted ceilings with a 3-piece ensuite marble flooring and high-end finishes (2024), the sizable walk-in closet completes this space. Two additional well-proportioned bedrooms also showcase amazing views like every corner of this home. Completing this level is a stylish 3-piece bath, featuring exquisite finishes (2024). Ascend to the upper-level loft space overlooking the main level providing versatile options for use. An adjoining bonus room with a window is ready for transformation into your dream space. The lower level features a convenient walk-out entrance located near the main entry and boasts approximately 954 square feet of newly completed living space (2025), including a beautifully finished 3-piece bathroom (2025), presenting the potential for a future separate in-law suite. Don't miss the opportunity to see this full package home; turn key ready, on a beautiful lot, close to amenities and featuring so many more upgrades. (id:50886)
RE/MAX Rouge River Realty Ltd.
22 Connolly Avenue
Quinte West, Ontario
Raised bungalow on dead end street! Featuring 3 bedrooms, 2 full baths, kitchen with oak kitchen cabinets, backsplash, pass through to living area. Other popular features include updated windows, gas fireplace in large rec room, walk-out to deck through patio doors onto deck with no neighbours behind. Economical forced air gas, central air, loads of private parking, detached garage. Perfectly situated in a quiet desirable neighbourhood 5 minutes to schools, park, 401, YMCA, and CFB Trenton. (id:50886)
Royal LePage Proalliance Realty

