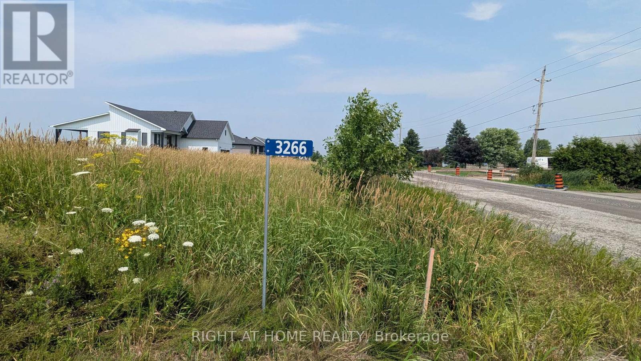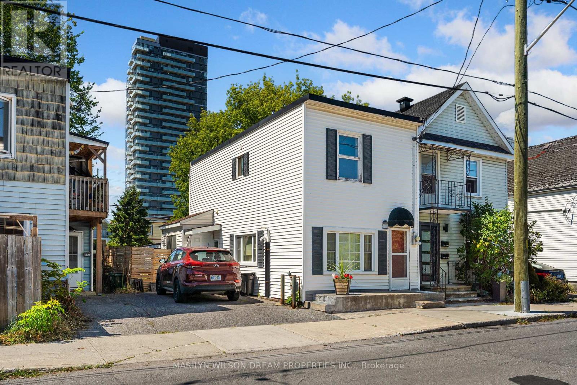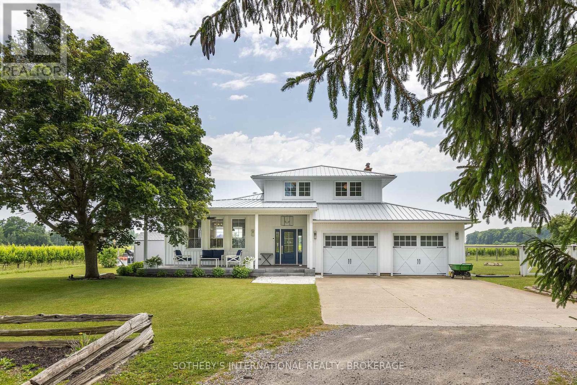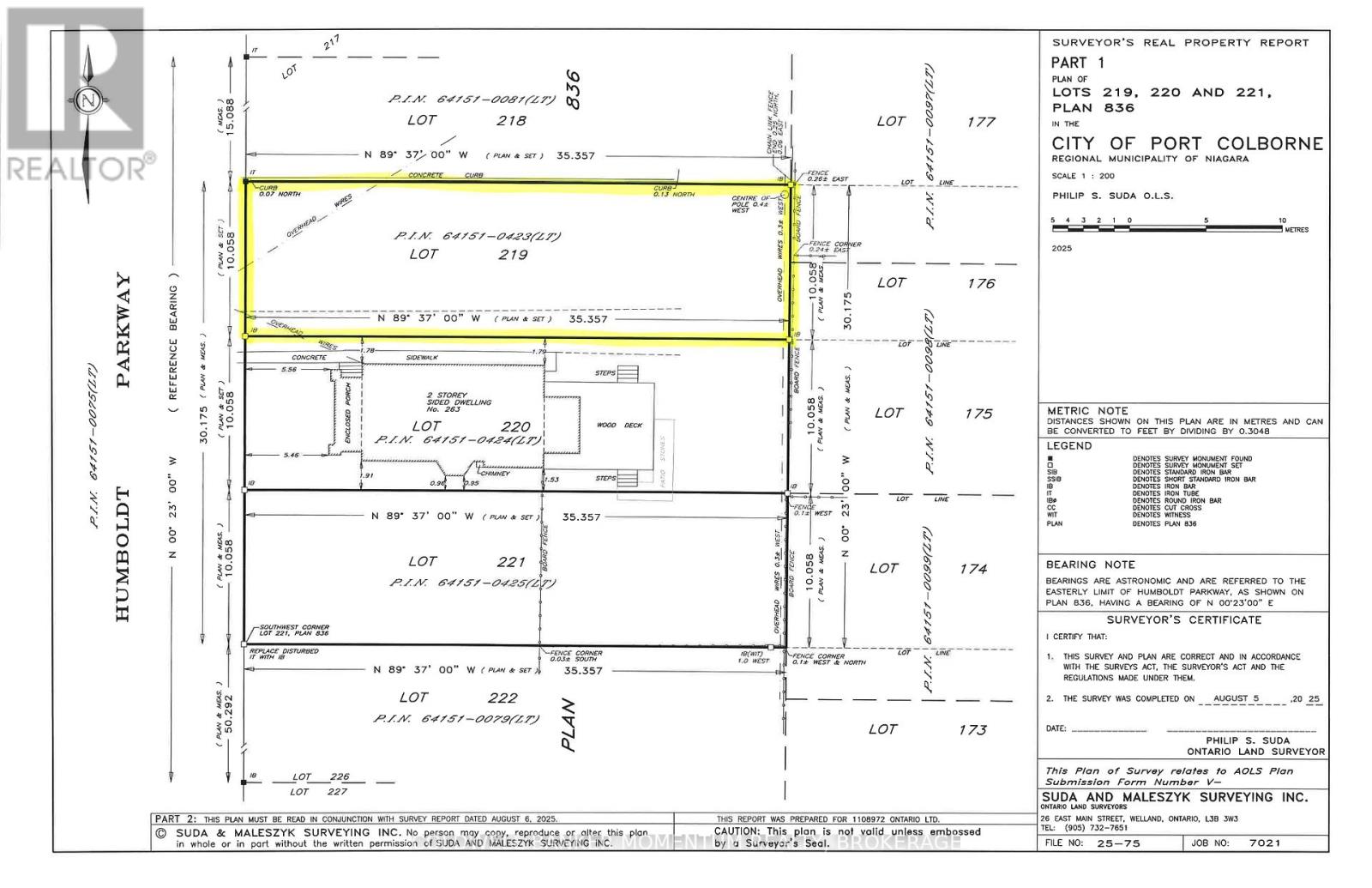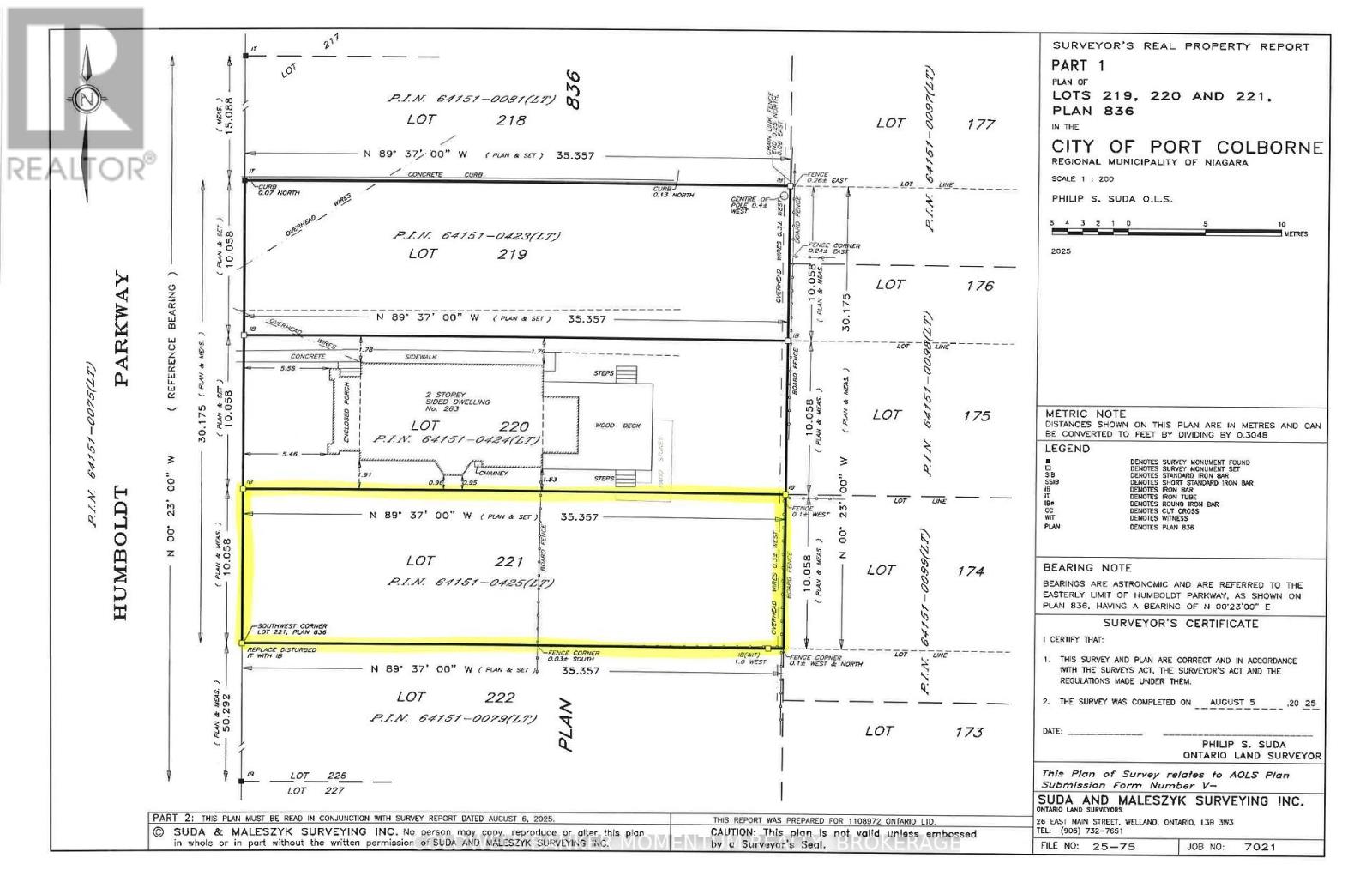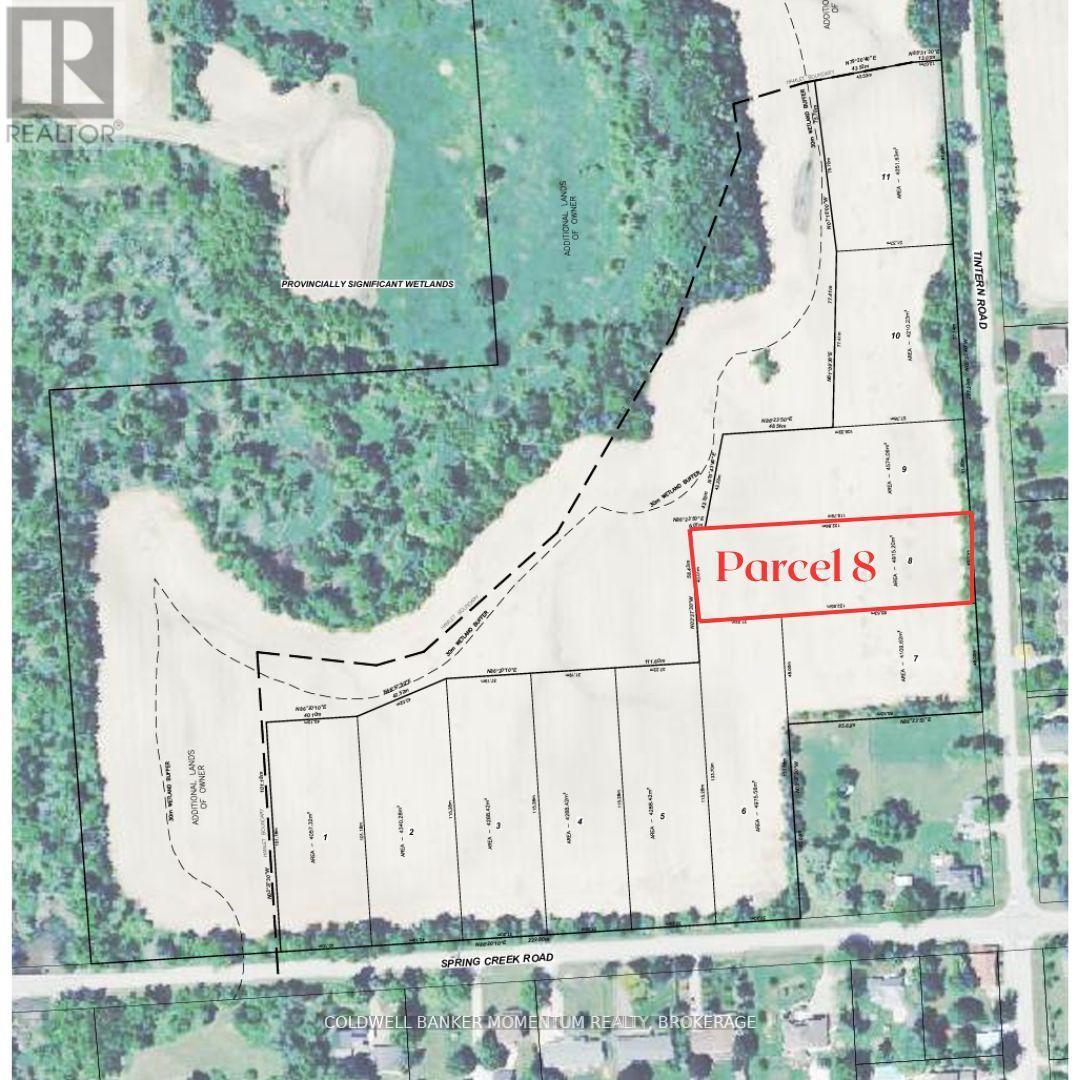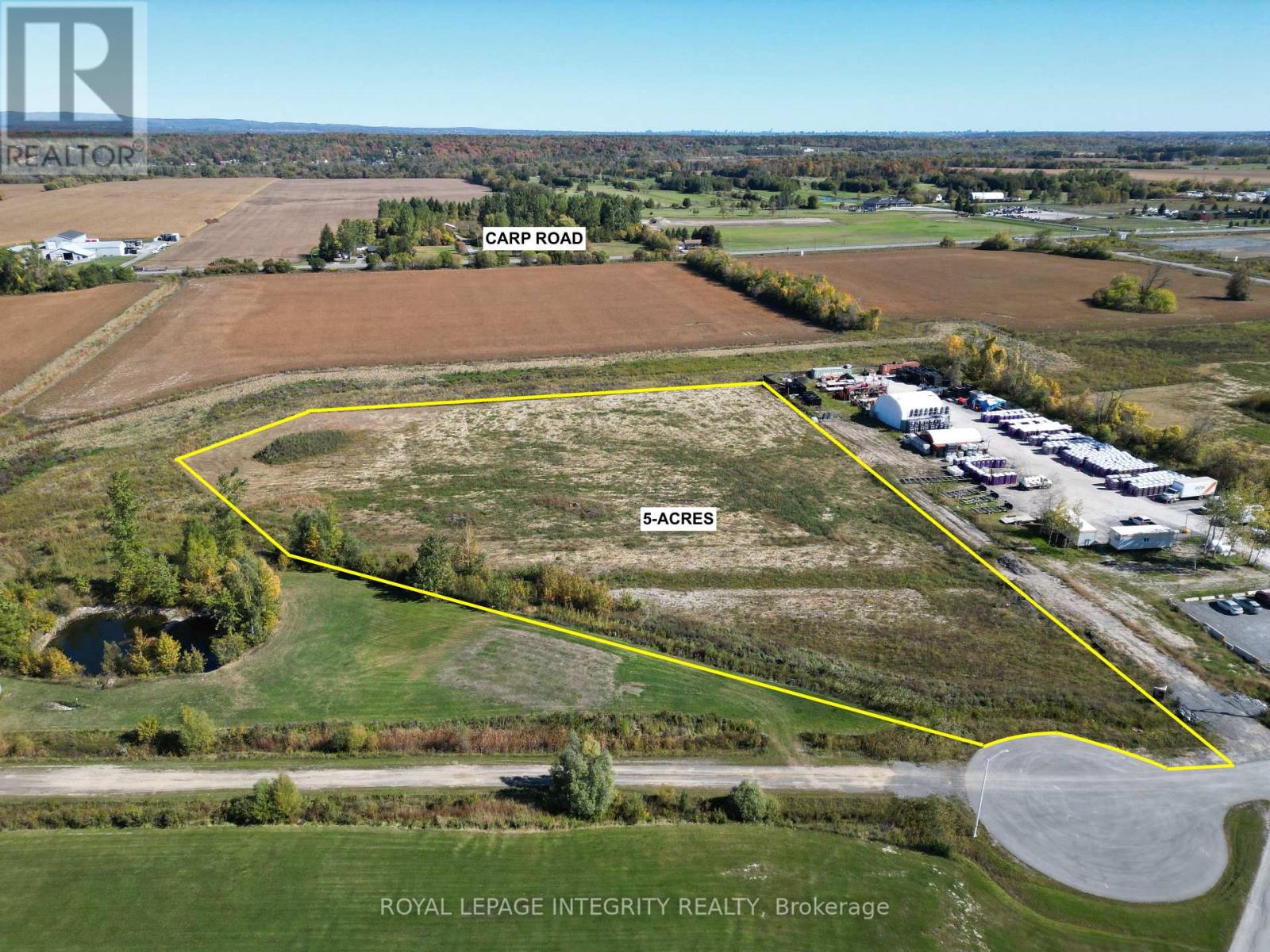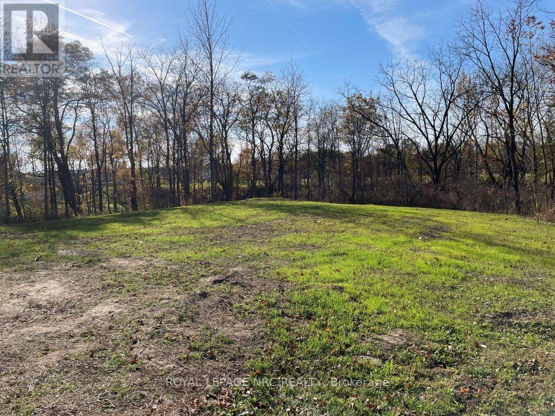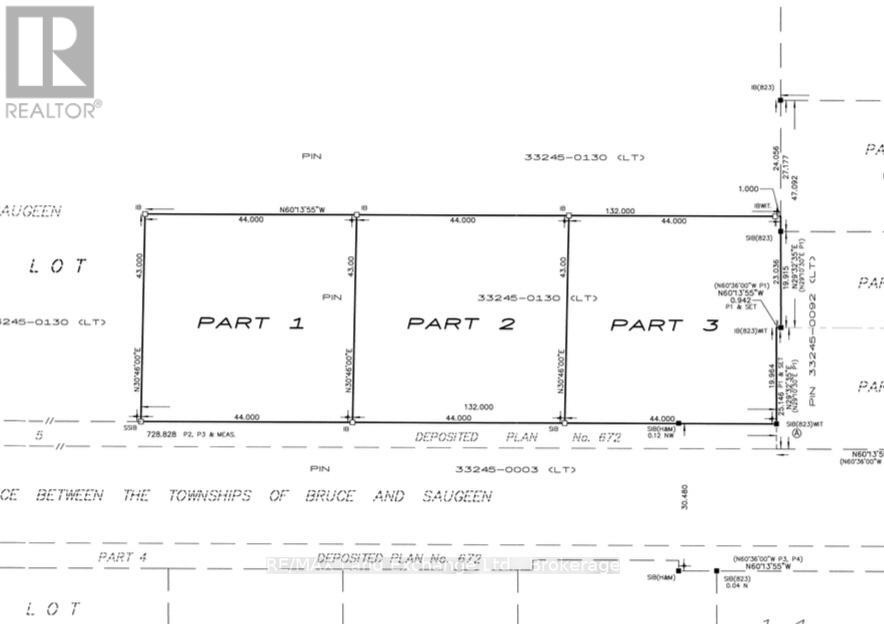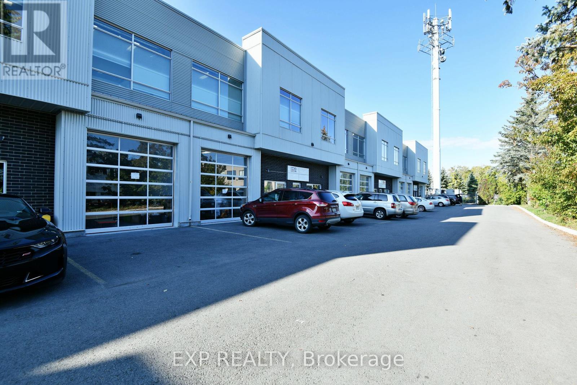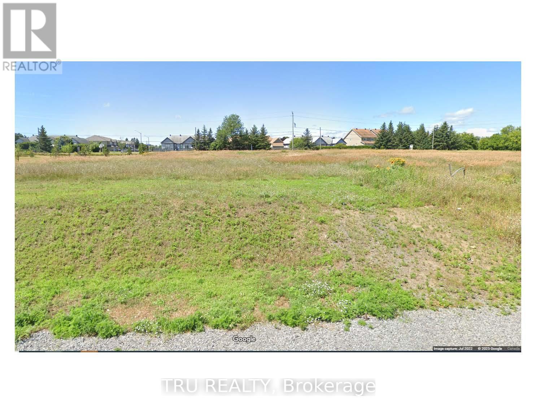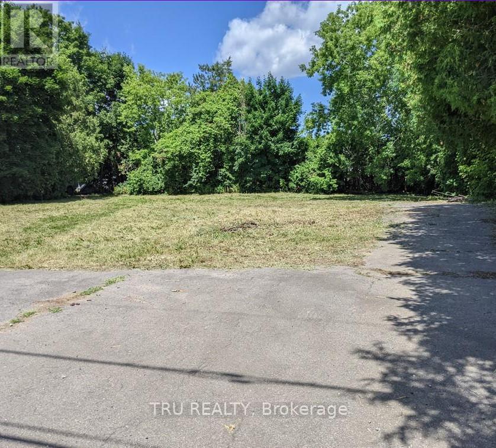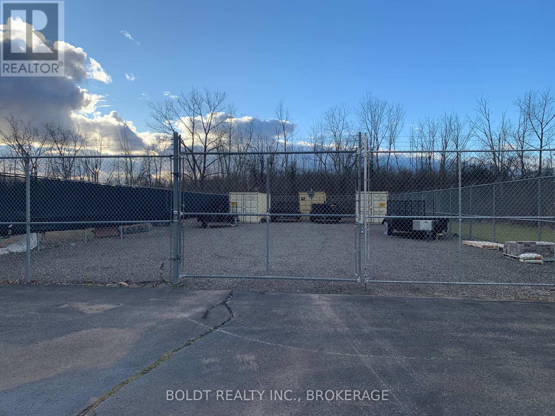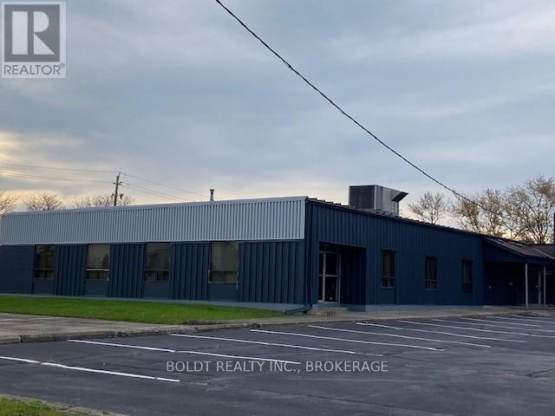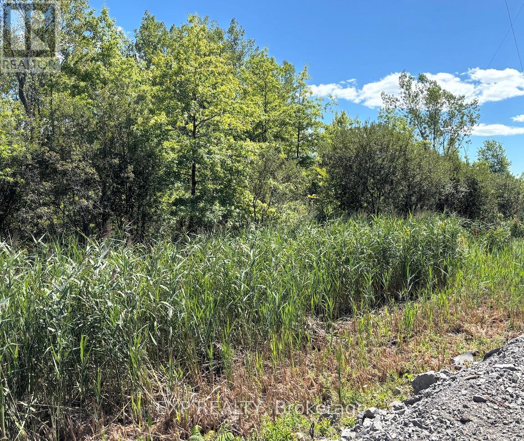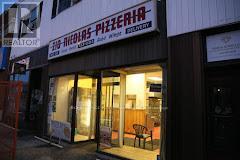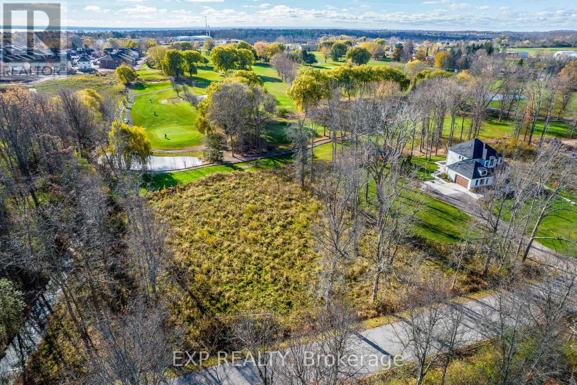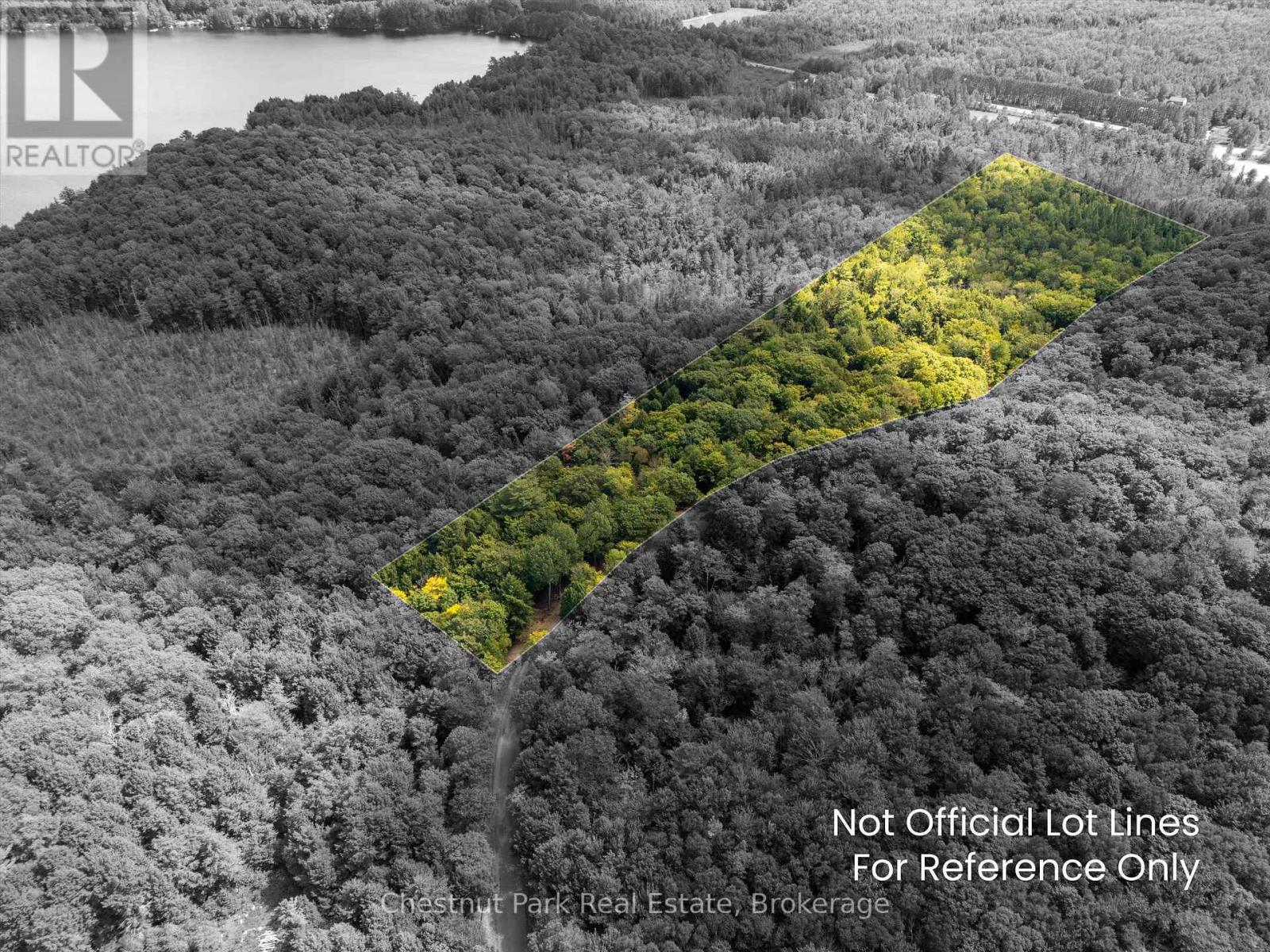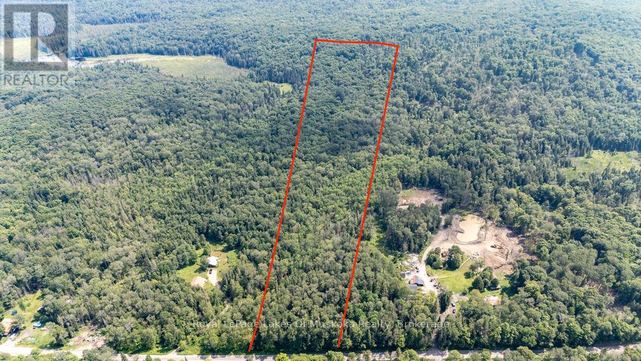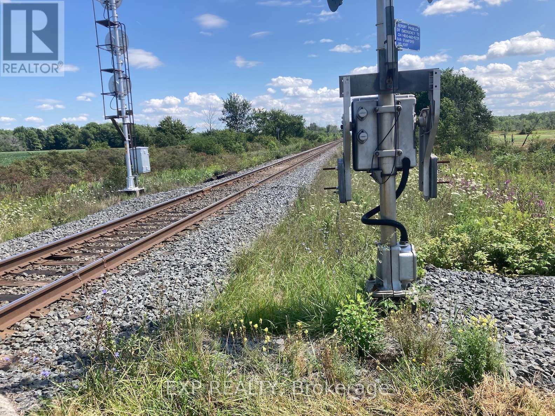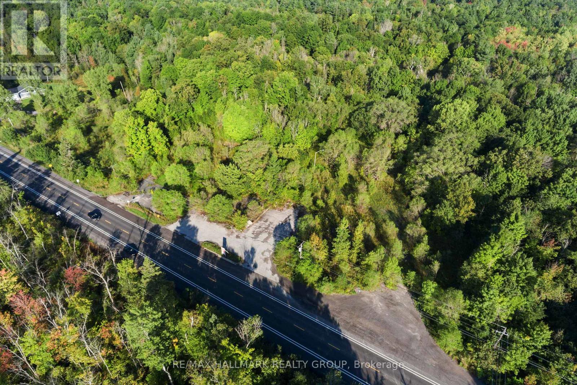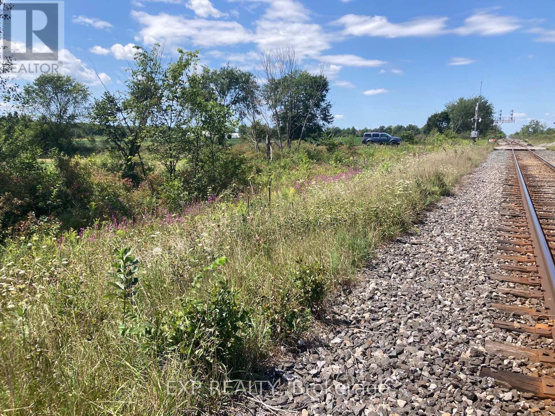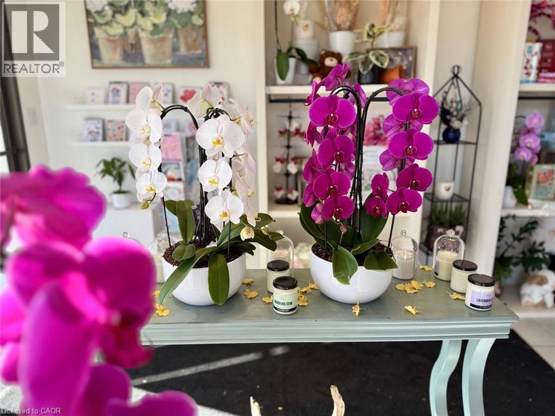3266 Sarsfield Road N
Ottawa, Ontario
Come discover these spacious acre lots in the charming village of Sarsfieldjust 12 minutes from Orleans, south of Cumberland, and minutes to Navan. With west-facing backyards to enjoy gorgeous sunsets, theres plenty of room to add a pool, a detached garage, or simply relax in your own green space. These lots are perfect for a bungalow, and even a double garage on the side fits beautifully. Its a wonderful chance to build the home youve always dreamed of in a warm, welcoming communitywhether youre raising a family or enjoying retirement. And at this price, your dream home is truly within reach! (id:50886)
Right At Home Realty
104 Carruthers Avenue
Ottawa, Ontario
Welcome to 104 Carruthers Avenue, located in one of Ottawa's most connected and fast-growing neighbourhoods, just steps from Tunney's Pasture LRT, the Ottawa River pathways, and the vibrant shops and restaurants of Hintonburg and Wellington West. This 25FT X 98FT property is accessible from 2 sides (front and back), with R4 zoning offering various potential possibilities. From a multi-unit residential build, modern infill project or hold and rent the existing two-storey home while planning your dream development in this thriving community.The area is already seeing exciting redevelopment, with densification trends and potential zoning changes expected to support higher density, this property offers great potential. Enjoy the convenience of urban living with green spaces, transit, and major employment hubs at your doorstep, all less than 10 minutes from downtown. Whether an investor, builder, or visionary homeowner, this is your opportunity to create something exceptional in a community that blends lifestyle, location, and long-term value. Reach out today for more information! (id:50886)
Marilyn Wilson Dream Properties Inc.
Pt 2 Pt Lt 8 Bruce Saugeen Townline
Saugeen Shores, Ontario
Discover the perfect opportunity to build your custom home on this spacious 141 ft x 144 ft vacant lot, ideally located just a short drive south of Port Elgin and the stunning shores of Lake Huron. This generously sized lot offers room to design the home and outdoor space you've always envisioned. Whether you're looking for a peaceful year-round residence or a seasonal getaway, this property delivers a blend of rural charm and convenient access to nearby amenities, schools, shopping, and beautiful beaches. Hydro is available at the lot line, well and septic are required, lot is subject to HST. Don't miss this chance to own a piece of Bruce County in a growing and desirable area. Bring your plans and start building your future today! (id:50886)
RE/MAX Land Exchange Ltd.
1219 Lakeshore Road
Niagara-On-The-Lake, Ontario
Embrace the Niagara Wine Country Dream: Your Private Vineyard Oasis Awaits. Discover unparalleled privacy and breathtaking vineyard views from all four sides of this fully renovated, classic-design home, a true sanctuary nestled in the heart of Niagara-on-the-Lake wine country. This stunning property offers the quintessential wine country lifestyle, seamlessly blending timeless elegance with modern luxury. Picture yourself starting each day with the serene beauty of rolling vineyards stretching as far as the eye can see, a tranquil escape from the everyday. Sun-filled and bright, the home boasts high-end finishes throughout, creating a cozy and inviting atmosphere perfect for both relaxation and entertaining. The luxury kitchen, a chef's delight, is equipped with top-of-the-line appliances and custom cabinetry, inspiring culinary masterpieces to pair perfectly with the renowned local wines. Gather friends and family around one of two gas fireplaces for intimate conversations, or take a refreshing dip in the new saltwater pool while enjoying spectacular sunsets painting the vineyards in hues of gold and crimson. Three well-appointed bedrooms and two beautifully designed bathrooms provide ample space and comfort for family and guests. A convenient 2-car garage offers secure parking and additional storage, while a separate outbuilding presents exciting possibilities for additional living space, perhaps a guest suite for family or visitors. Enjoy the tranquility of observing local wildlife right outside your door, a connection to nature that enhances the peaceful ambiance. This is more than just a home; it's a chance to live the Niagara wine country dream, a life of peace, beauty, and unparalleled access to world-class wineries. This is an opportunity to own a piece of paradise, a place where memories are made and cherished for generations to come. (id:50886)
Sotheby's International Realty
271 Humboldt Parkway
Port Colborne, Ontario
Calling all Builders and Investors!! Apply for your permit and start building on this already serviced Building Lot. This lot was just recently serviced with City Water and City Sewers right to the lot line with the other essential services like gas and hydro etc. are readily accessible at the street. This already serviced building lot with sewers and water makes this a very cost-effective lot! Included with the lot is a recently completed survey plan. The zoning allows for either building a single family home or back-to-back residential units or up and down residential units. Enjoy the convenience of being close to most amenities such as Nickel Beach, Sugarloaf Marina, premier golf courses, shopping centers, schools, and all your daily necessities. R2 Zoning allows for generous lot coverage and permits a variety of residential uses. Call today for more information. (id:50886)
Coldwell Banker Momentum Realty
261 Humboldt Parkway
Port Colborne, Ontario
Calling all Builders and Investors!! Apply for your permit and start building on this already serviced Building Lot. This lot was just recently serviced with City Water and City Sewers right to the lot line with the other essential services like gas and hydro etc. are readily accessible at the street. This already serviced building lot with sewers and water makes this a very cost-effective lot! Included with the lot is a recently completed survey plan. The zoning allows for either building a single family home or back-to-back residential units or up and down residential units. Enjoy the convenience of being close to most amenities such as Nickel Beach, Sugarloaf Marina, premier golf courses, shopping centers, schools, and all your daily necessities. R2 Zoning allows for generous lot coverage and permits a variety of residential uses. Call today for more information. (id:50886)
Coldwell Banker Momentum Realty
Parcel 8 Tintern Road
Lincoln, Ontario
WANT TO MOVE TO THE COUNTRY? BUILD YOUR DREAM HOME ON THIS LARGE APPROXIMATELY 1.2 ACRE BUILDING LOT. LOCATED ON TINTERN ROAD IN THE FANTASTIC QUIET HAMLET OF TINTERN WHICH IS ONLY MINUTES AWAY FROM FONTHILL, VINELAND AND SMITHVILLE AND JUST A SHORT DRIVE TO HAMILTON OR ST. CATHARINES. THIS LOT BACKS ONTO BEAUTIFUL GORGEOUS FARMLAND WHERE YOU CAN ENJOY THE AMAZING VIEWS WITH NO REAR NEIGHBOURS BEING CLOSE BY. THIS GORGEOUS LOT HAS APPROXIMATELY 131 FEET OF FRONTAGE AND OVER 400 FEET OF DEPTH ALLOWING FOR AN EXTRA LARGE SPACIOUS RANCH BUNGALOW TO BE BUILT WITH TONS OF ROOM TO SPARE FOR A LARGE SHOP AND A SWIMMING POOL ETC. CALL TODAY FOR DETAILS. (id:50886)
Coldwell Banker Momentum Realty
4 Huisson Road
Ottawa, Ontario
Five-acres of flat and dry commercial land next to the Carp Airport. The zoning permits up to 50% lot coverage (108,900 sf) allowing for multiple structures to be constructed on-site. Additional uses allowed by the municipality under the T1B zoning are service and repair shop (professional trades services and light industrial with some exceptions). Additional uses include heavy equipment and vehicle sales, rental and servicing. Office, restaurant, personal services, research and development, retail factory outlet store, instructional facility, post secondary education, convenience store, and storage yard are all permitted. The seller also has a pre-fabricated 12,800 sf column-free Butler-style steel building in storage that is available for purchase in addition to the land. The materials include the structural beams, steel siding and steel roof. The successful buyer is welcome to purchase these materials as a package with the land for an additional $400,000 bringing the total sale price to $1,825,000. (id:50886)
Royal LePage Integrity Realty
195 Hwy 20 Highway E
Pelham, Ontario
Unlock the potential of this exceptional 1.16-acre corner property at Highway 20 and Rice Road, the gateway entrance to Fonthill. Zoned & Approved for 5,000 sq. ft. Building, minimum 3-storey height permitted ideal for mixed-use development, main floor commercial + upper residential potential Parking for 25+ vehicles High-visibility, high-traffic location. This property offers unmatched exposure in a thriving, centrally located communityperfect for investors, developers, or businesses seeking a strategic site. Corner lot at one of Fonthills busiest intersections, direct access to surrounding Niagara communities, Strong residential and commercial growth in the area. A rare opportunity to shape the future of this vibrant community. (id:50886)
Royal LePage NRC Realty
Pt 1 Pt Lt 8 Bruce Saugeen Townline
Saugeen Shores, Ontario
3 newly created building lots minutes from Port Elgin now available. Each measuring 141 ft x 144 ft, offering the perfect canvas to build your custom home or cottage getaway. These spacious lots provide a peaceful setting with easy access to beaches, shops, schools, and all the amenities this lakeside community has to offer. Hydro available at the lot line, private well and septic required, quiet rural setting, yet close to town. Whether you're planning a future retirement home, seasonal retreat, or year-round residence, these lots offer a rare opportunity in a growing community. Choose your spot or bring the relatives and make it a family project! Lots are subject to HST on closing. (id:50886)
RE/MAX Land Exchange Ltd.
203 - 65 Denzil Doyle Court
Ottawa, Ontario
High-quality, modern office finishes featuring open concept buildout with meeting space. Exciting opportunity to own your own commercial condominium unit in the heart of Kanata. Situated in one of the region's fastest growing neighbourhoods, the Denzil Doyle condos offer a true Work, Live, Play opportunity. Flexible zoning of business park industrial (IP4) allows for a wide range of uses. Superior location, minutes from Highway 417 and surrounded by residential homes in Glen Cairn and Bridlewood. Come join this incredible entrepreneurial community in Kanata. *Note: There are other units available in all combinations of up/down and side to side or even front to back. If you require more space than what is available in this listing, please reach out to discuss your requirements. Pictures with listing may not be unit specific. (id:50886)
Exp Realty
333 Shoreway Drive
Ottawa, Ontario
Discover the perfect canvas for your dream home Lot 42, a pristine 0.5-acre cleared lot nestled in the sought-after Lakewood Trails subdivision. Surrounded by multi-million-dollar homes and offering no rear neighbors, this property ensures unparalleled privacy and serenity in an exclusive setting. Prime Location - Minutes from top-rated schools, upscale shopping, fine dining, and championship golf courses. Luxury Amenities - Enjoy access to the Lakewood Residents Club, featuring a resort-style pool, fitness center, and community gathering spaces. Natural Beauty - Explore scenic walking trails and two serene lakes right in your backyard. With its unbeatable combination of luxury, convenience, and tranquility, this lot wont last long. Act fast - your dream home site awaits! Act fast before it's gone. (id:50886)
Tru Realty
7101 Mason Street
Ottawa, Ontario
This is a great opportunity to build your dream home in Ottawa on a land surrounded by hedge trees where you can enjoythe privacy and tranquility of your property. Its located on a quiet street south of Findlay Creek near the intersection of BankStreet and Mitch Owens - only minutes to Greely/Metcalfe; close to the airport and Leitrim station, with quick access to allamenities in Bank street. Future Commercial Development is a walking distance from the Land. The lot is cleared and flat. (id:50886)
Tru Realty
459 Prince Charles Drive S
Welland, Ontario
APPROX. 2100S SQ. FT OF OFFICE SPACE+ PRIVATE BATHROOM ON A BUSY STREET IN WELLAND, 4 OFFICES, MEETING ROOM, RECEPTION AND PRIVATE WASHROOM WITH THE SHOWER. ONE OFFICE HAS WALK-OUT. ZONED LIGHT INDUSTRIAL. SUIATABLE FOR MANY COMMERCIAL AND LIGHT INDUSTRIAL USES. PLEASE SEE LIST OF PERMITTED USES IN SUPPLEMENTS. PLENTY OF PARKING AND CLOSE TO ALL AMENITIES **EXTRAS** Tenant Pays: % Hydro+Heat (id:50886)
Boldt Realty Inc.
Pt Lt 4 Ramey Road
Port Colborne, Ontario
Prime 6.39-Acre Light Industrial Lot Port Colborne. Excellent opportunity to invest in the heart of Port Colborne's emerging industrial hub! This 6.39-acre vacant lot is zoned Light Industrial (LI) and is strategically located within the footprint of the city's newly developing industrial park. Key highlights include:All major studies completed, including recent survey and archaeological assessment. Only the Environmental Impact Study (EIS) remains to be completed. Permit package nearly ready a major head start for your development plans. New access via Ramey Road. Surrounded by future industrial growth ideal for warehouse, manufacturing, logistics, and more! Motivated seller bring your offers! A rare chance to secure a large, strategically located industrial parcel in a high-potential area. Don't miss out on this opportunity to be part of Port Colborne's next chapter of economic development. (id:50886)
Exp Realty
230 Raglan Street S
Renfrew, Ontario
Well established long term clientele. Excellent lease. Full equipped. Price plus usable stock at cost. (id:50886)
Royal LePage Performance Realty
0-11958 Bertie Street
Fort Erie, Ontario
Residential Building Lot for Sale, Prime Location adjacent to Fort Erie Golf Course. An exceptional opportunity to own a premium residential building lot measuring 100 feet by 175 feet, ideally situated in a serene and nature-rich setting. This property is zoned for residential construction and forms part of an eight-lot development strip, with four beautifully completed homes already established on the street. Property Highlights: Directly backs onto the 5th tee box of the Fort Erie Golf Course, offering unobstructed views and tranquil surroundings. No neighbours on the left side of the property, ensuring privacy and preservation of open space. Surrounded by mature trees and natural landscapes. Zoning approved for residential development. Utilities & Services: Water services will require installation of a cistern or well, along with a septic system. Gas / Electrical available. Professionally designed custom building plans are available for a two-storey, 2,500 square foot home. Plans include a two-car garage and strategically placed windows to maximize views of the golf course. Build your dream home in one of Fort Erie's most desirable locations, where nature meets luxury living. (id:50886)
Exp Realty
0 Nithgrove Road
Lake Of Bays, Ontario
Set in the heart of Muskoka, this 6.76-acre vacant lot offers the perfect canvas to design and build your dream home or cottage. Beautifully treed with 1745 feet of frontage, the property provides both privacy and a natural setting, making it an ideal retreat from the everyday. Located on a quiet year-round road, this property is tucked between Grandview Lake and Lake of Bays - two of Muskoka's most cherished lakes - giving you easy access to endless opportunities for boating, fishing, and swimming. The peaceful surroundings create the sense of a true hideaway, yet you're only minutes from the vibrant village of Baysville. Known for it's welcoming community and small-town charm, Baysville has so much to offer. Enjoy the convenience of the Baysville Marina, the local library, and the popular curling club and community centre. Stroll into town for a morning coffee, a casual lunch, or dinner at one of the local restaurants. Whether it's grabbing a treat at the bakery, visiting Lake of Bays Brewing Co., or taking part in community events, Baysville offers a lively yet relaxed way of life. Positioned between Bracebridge and Huntsville, and just a short drive to Dorset, Dwight, and even Algonquin Park, you'll have the very best of Muskoka at your fingertips. Whether you're envisioning a year-round residence or a seasonal escape, this property offers space, privacy, and an unbeatable location to bring your vision to life. HST is in addition to the purchase price. (id:50886)
Chestnut Park Real Estate
0 So Ho Mish Road
Perry, Ontario
Escape to your own private retreat with this 20-acre parcel on So Ho Mish Road. Surrounded by mature trees and natural beauty, this property provides excellent privacy and year-round access, making it an ideal setting for your dream build. Located just 20 minutes from Huntsville and only 5 minutes from Highway 11, the lot combines peaceful country living with quick connections to nearby amenities including grocery stores, schools, Huntsville Hospital, and Doe Lake. Zoning permits a variety of uses, giving you the flexibility to create what best suits your lifestyle. Options include a single family home, duplex, bed and breakfast, or a home-based business. With plenty of space and level areas for development, the property invites endless possibilities for those looking to enjoy the Muskoka and Almaguin lifestyle. Whether you're planning a year-round residence, a retreat for friends and family, or a business venture, this acreage offers the privacy and convenience rarely found together. (id:50886)
Royal LePage Lakes Of Muskoka Realty
Pt Lt11 Con 15 Niagara River Bertie Pt 559r1812 ;fort Erie
Fort Erie, Ontario
Vacant Lot 9,709 sq ft in Stevensville / Fort Erie!This 9,709 sq ft lot, located adjacent to Church Rd and Burger Rd, offers a blank canvas for investors or buyers interested in a rural parcel with long-term potential. The lot currently has no zoning, providing flexibility for future planning subject to municipal approvals. Important: This lot is sold as-is, and prospective buyers are responsible for verifying zoning, permitted uses, and development potential with the Town of Fort Erie. 9,709 sq ft (~0.22 acre) No current zoning buyer to do due diligence Road access available Conveniently located between Stevensville and Fort Erie, minutes from Niagara Falls and the QEW. Seller is looking to also sell the adjacent lot across the rail road together ( MLS Number: X12399770). (id:50886)
Exp Realty
1777, 1769,1785 March Road
Ottawa, Ontario
Commercial Development opportunity on the March Rd/Carp Rd corridor on 4.950 acres. Prime Location. Many permitted uses and not limited to Hotel, Restaurant, Retail Store, Heavy Equipment & Vehicle Sales Rental & Servicing, Warehouse additional permitted uses on file. Phase I & II Environmental Study completed. Property Clean. (id:50886)
RE/MAX Hallmark Realty Group
Pt Lt11 Con 15 Niagara River Bertie Pt 6
Fort Erie, Ontario
Vacant Lot 0.92 Acres in Stevensville / Fort Erie! This 39,977 sq ft (0.92 acre) property is a non-buildable lot, zoned A1 (Agricultural), located at the corner of Church Rd and Burger Rd. Perfect for hobby farming, small-scale agricultural use, or long-term land investment.The property has road access and is conveniently located near Stevensville and Fort Erie, offering a peaceful rural setting while remaining close to major routes. Important: This lot is sold as-is. Prospective buyers are responsible for verifying all information, including permitted uses, zoning, and development potential with the Town of Fort Erie. 39,977 sq ft (0.92 acre) Zoned A1 Agricultural Non-buildable buyer to do due diligence Road access at Church Rd & Burger Rd Minutes from Stevensville, Fort Erie, Niagara Falls, and the QEW. Seller is looking to also sell the adjacent lot across the rail road together (MLS Number: X12399986). (id:50886)
Exp Realty
332 Main Street N Unit# #9
Brampton, Ontario
A rare opportunity to own a well-established and highly reputable flower boutique in the heart of Brampton is now available. Operating successfully for decades, this turnkey business is located in a prime corner unit within a busy commercial corridor, offering excellent visibility and high foot traffic. Surrounded by dense residential neighborhoods and major retailers, the shop enjoys a loyal customer base, steady repeat business, and consistent orders via phone and online different channels. Recognized as a preferred vendor by the City of Brampton, the boutique has a strong community presence and proven track record. With significant growth potential and full support from the seller, this is an ideal opportunity for anyone looking to step into a thriving business in a sought-after location, act quickly before it's gone. (id:50886)
Homelife Miracle Realty Mississauga

