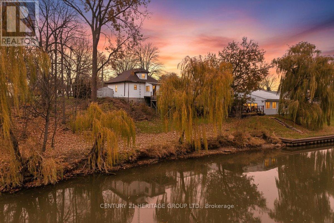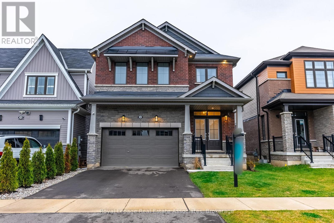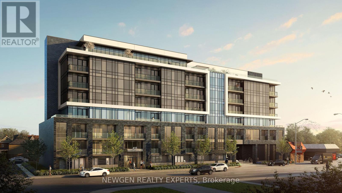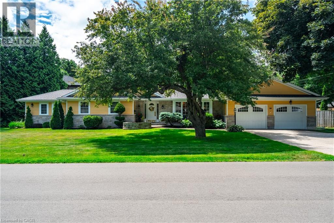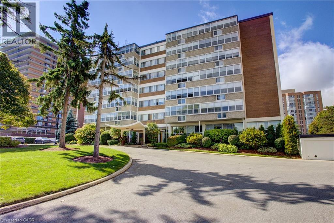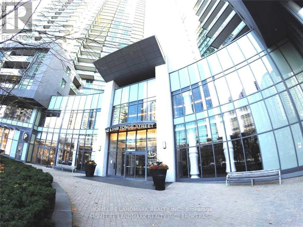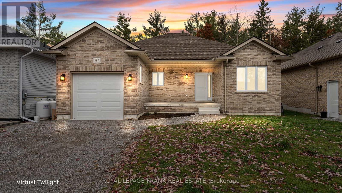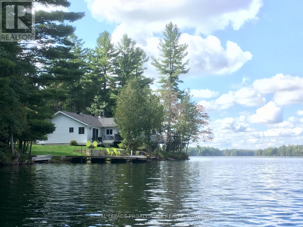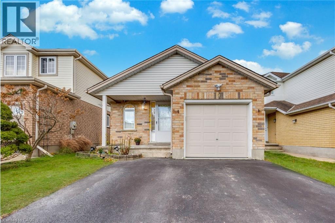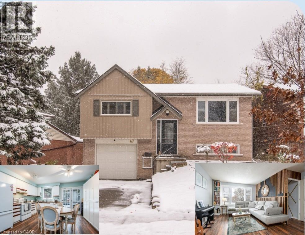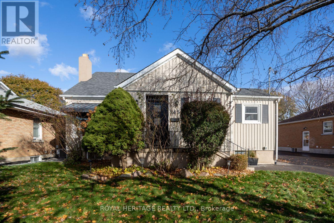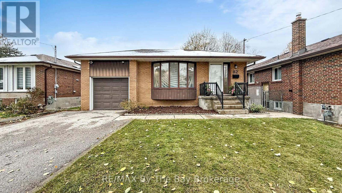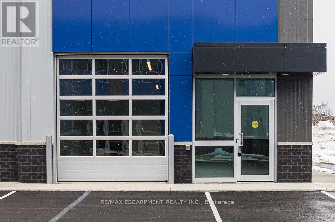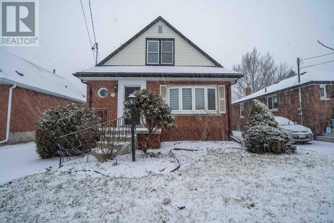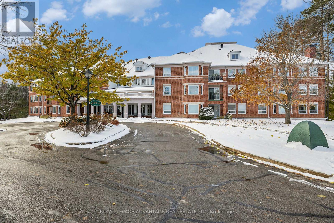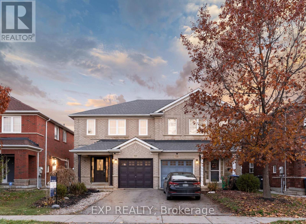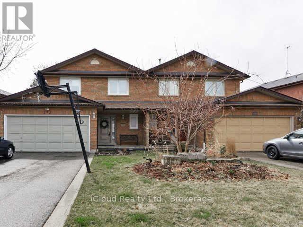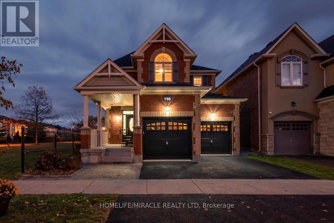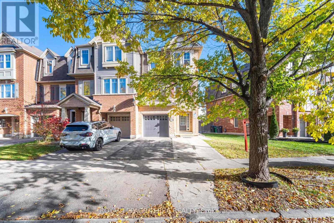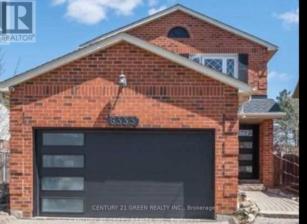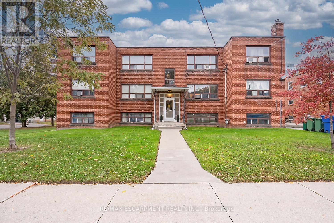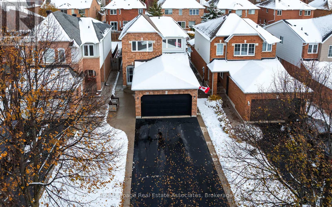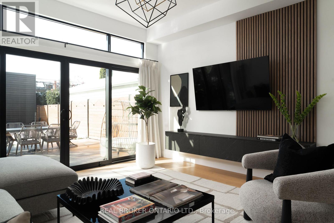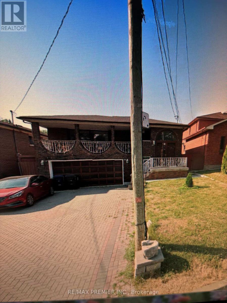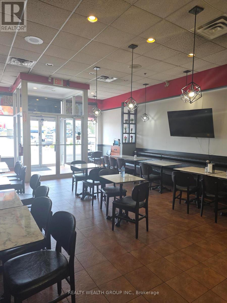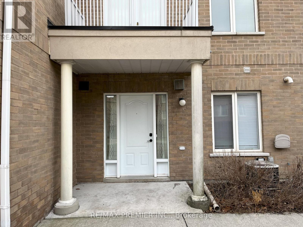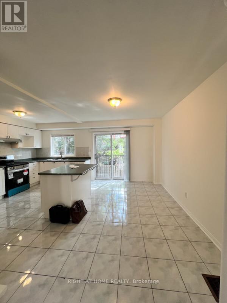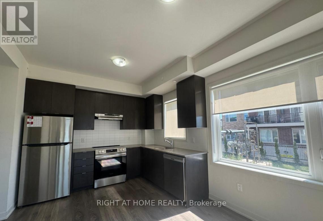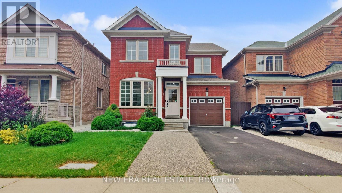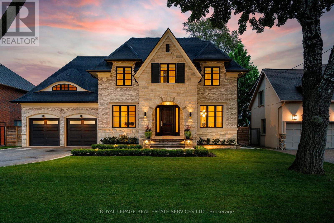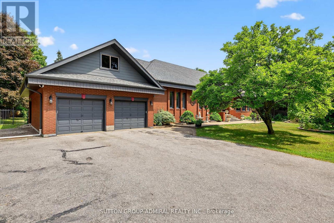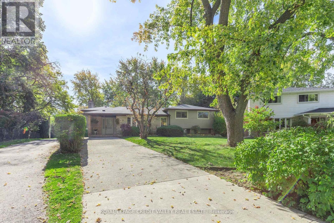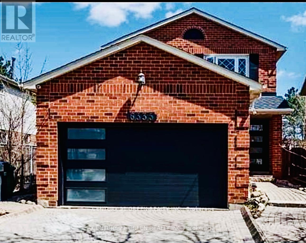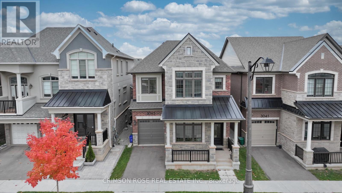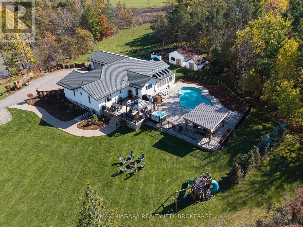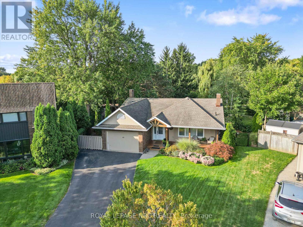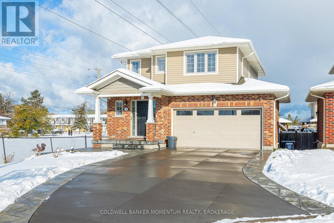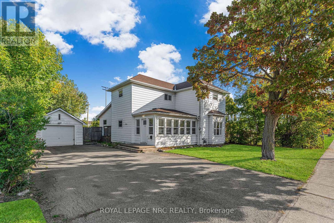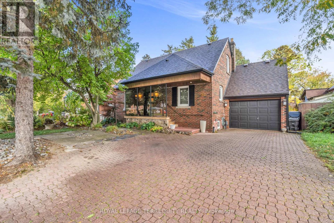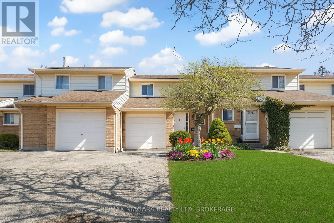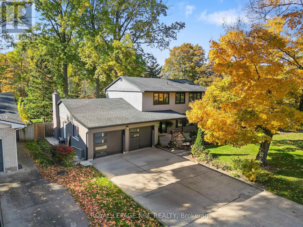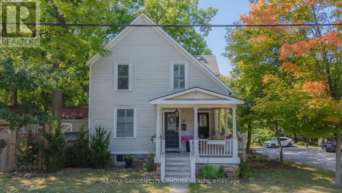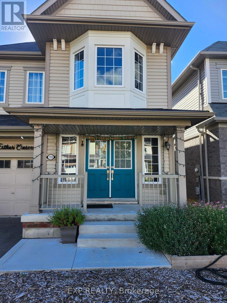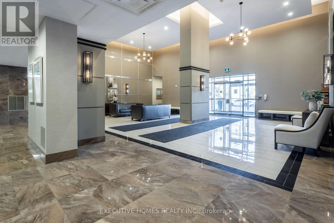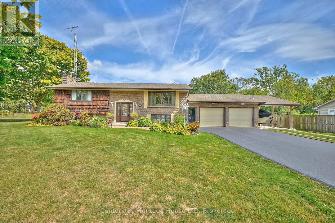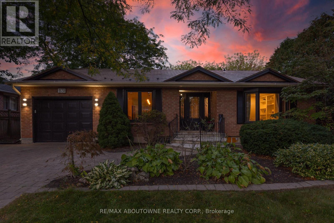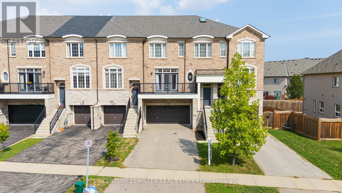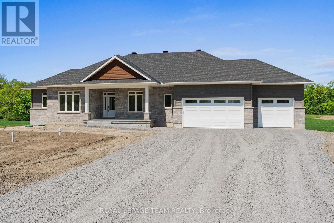199 Camden Street S
Chatham-Kent, Ontario
Waterfront living at its best! This inviting home sits right along side the Syden Ham River, offering easy access for boating, fishing, or simply taking in the peaceful views. Recently renovated from top to bottom, the home is completely move-in ready. The updated kitchen features a generous island that works perfectly for meals or entertaining and opens seamlessly to a bright, comfortable living area. From the kitchen, step into the glassed in sunporch surrounded by windows. The main level includes the primary bedroom with its own private ensuite. Upstairs, you'll find an additional bedroom, a flexible den or office space that could accomodate a sofa bed for overnight guests, and a convenient 2-piece bathroom. The lower level adds even more living space with a family room, a 3-piece bath, and basement laundry. A walk-out leads directly to the backyard and another deck area. This home also offers a large side deck ideal for gatherings, a heated garage, and recent improvements including a roof replaced one year ago. Electrical and plumbing systems have been updated throughout, with hydro meter and line upgrades completed in 2024. Enjoy the tranquility of riverfront living in a beautifully updated home that's ready for you to move in and start making memories. (id:50886)
Century 21 Heritage Group Ltd.
48 Hawick Crescent
Haldimand, Ontario
Welcome to 48 Hawick Crescent located in the Empire Avalon community in Caledonia. Built in 2023, this all brick detached home is part of amaster-planned neighbourhood nestled into protected green space. A modern Camrose 'C' style 4 bed 2.5 bath home offers a spacious layoutwith premium finishes and upgrades. In the entry foyer, a large walk in closet/mudroom offers ample storage space. The freshly painted mainfloor open floor plan offers easy entertaining between the large living room and kitchen/dining room. With hardwood throughout, 9ft doorways,large windows with zebra blinds and an extra large sliding door to the backyard plus powder room create a bright, airy atmosphere. Theentertaining style kitchen features a centre island, upgraded range hood, under cabinet potlights, ample counter space and storage, including abrand new pantry. Upstairs, the primary suite boasts large windows, broadloom carpet, walk in closet and 5 piece ensuite. 3 additional spaciousbedrooms all feature broadloom carpet, large windows and double closets. Completing the upper floor is an additional 4 piece bath as well aslarge laundry room. In the unfinished basement, the choice is yours! Enjoy the bonus cold cellar room upgrade that this particular home has.Situated on a premium lot that backs onto protected greenspace not only enhances privacy and outdoor appeal but ensures no future buildsbehind. As part of the Empire Avalon community, homeowners have access to parks, trails and a school recently opened in September, 2025.This home truly has it all and is sure to not last long! (id:50886)
Royal LePage Real Estate Associates
604 - 415 Main Street W
Hamilton, Ontario
Amazingly Beautiful, Almost New - Less Than 1 Year Old Condo for Rent in Most Desirable Neighbourhood of Hamilton. Open Concept Layout with Modern Kitchen, S/S Appliances, En-suite Laundry, Open Terrace Balcony. Just 7 minutes to McMaster University and Mohawk College. Only 8 minutes to Hamilton GO and West Harbour GO Station. Bus Service Just Outside the building. Very close to shopping, food market and restaurants. Ideal for Professionals, Students and Families. Utilities Included in Rent. (id:50886)
Newgen Realty Experts
98 Hadley Drive
Ancaster, Ontario
Step into something special at 98 Hadley Drive-a rare and captivating 4-bedroom, 3-bathroom bungalow with 3,231 sqft of total living space, set on an impressive corner lot in one of Ancaster's most coveted neighbourhoods. Thoughtfully updated and beautifully maintained, this home blends timeless charm with modern comfort in all the right ways. From the moment you walk in, you'll feel the warmth of the sun-filled dining area with skylight, the inviting family room and formal living room each with its own fireplace-and the custom-designed kitchen built for everyday life and entertaining alike. The expansive primary suite feels like a private retreat, featuring a walk-in closet and a spa-like ensuite complete with heated floors, a soaker tub, and double sinks. Plush carpeting in the bedrooms offers comfort, while the finished lower level-with a separate entrance, full bathroom, and generous rec space-adds flexibility for multi-generational living, guests, or your dream home office. A bright, modern laundry area, dedicated workshop, and ample storage space add even more function. Outside, the oversized double car garage and wide driveway offer room for all your vehicles and toys. The real showstopper? The private, fenced backyard with space to dine, play, unwind-and even room for a future inground pool. This is more than a home-it's a lifestyle. 98 Hadley is where memories are made, where comfort meets convenience, and where your next chapter begins. (id:50886)
RE/MAX Escarpment Golfi Realty Inc.
45 Westmount Road N Unit# 103
Waterloo, Ontario
Move-In Ready Condo – Fully Renovated September 2025! Enjoy the ease of main-floor living in this spacious, carpet-free two-bedroom condo—no elevators, no stairs, just comfort and convenience in a quiet, well-maintained building. Recently renovated in September 2025, this double-unit home is completely move-in ready with nothing left to do. Updates include fresh, neutral paint throughout, new trim, updated lighting and hardware, a brand-new dishwasher, and a professionally refurbished galley-style kitchen. Luxury vinyl plank flooring flows seamlessly throughout the unit, offering a clean, modern look that’s both stylish and low-maintenance. The thoughtfully designed layout features a bright open-concept living and dining area, highlighted by wall-to-wall windows that flood the space with natural light. Both bedrooms are generously sized with large double closets, offering plenty of storage. The primary bedroom, could be used as a second living space or den, includes a large walk-in closet that’s ideal for extra storage. The beautifully renovated three-piece bathroom adds comfort and a fresh, contemporary feel. *Some photos are virtually staged. Ideally situated directly across from Westmount Shopping Plaza and within walking distance to the University of Waterloo and Uptown Waterloo, this location offers unparalleled convenience for students, professionals, or retirees alike. This unit also includes exclusive use of two lower-level storage lockers and two surface-level parking spaces—rare features that add significant value. Condo fees conveniently include all utilities, and residents enjoy secure FOB-entry access, well-kept common areas, manicured gardens, basement laundry facilities, a cozy lounge with a powder room, and a large library or party room. With abundant visitor parking, your guests will always feel welcome. This is a rare opportunity to own a fully updated, spacious condo in one of Waterloo’s most desirable and walkable neighbourhoods. (id:50886)
Royal LePage Wolle Realty
2602 - 5168 Yonge Street
Toronto, Ontario
Bright & Spacious, South View 1+1 Unit (712 Sqft!!!) In Luxury Menkes Gibson, North York City Centre. Subway Access Directly. 9' Ceiling. Large Den (8'9"X8') Can Be 2nd Bedroom, Large Balcony, Full Luxury Amenities: Pool, Gym, Sauna, Party Rooms, Root Garden, Theater, Rec Rooms, 24 Concierge & Security. Steps To Subway, Civic Centre, Mel Lastman Square, Library, Loblaws, Shops And More. (id:50886)
Homelife Landmark Realty Inc.
47 Birch Crescent
Kawartha Lakes, Ontario
Welcome to this 2022-built, all-brick bungalow offering 1,179 sq. ft. of beautifully designed living space. This 2-bedroom, 2-bathroom home is nestled in a family friendly neighbourhood with no neighbours behind and sits on a newly paved road, perfectly blending modern comfort with quality craftsmanship. Step inside to an inviting open-concept layout featuring engineered Canadian 3/4" hardwood flooring and elegant porcelain tile throughout. The stylish kitchen boasts granite countertops, quality cabinetry, and stainless steel appliances, flowing seamlessly into the bright and comfortable living area. The spacious primary suite offers a private 3-piece ensuite, while a second full bathroom serves family or guests. The full, unfinished lower level provides ample opportunity for future expansion - already roughed-in for a third bathroom, it's ideal for a rec room, home gym, or additional living space. Built with attention to detail, this home features a fully insulated and drywalled garage, central air conditioning, a high-efficiency propane furnace, garage access to the laundry room, and a central vacuum system. Enjoy everything Bobcaygeon has to offer - from nearby amenities and restaurants to endless outdoor recreation. You're close to ATV and snowmobile trails, and the public boat launch provides access to the Trent-Severn Waterway, where you can explore five lakes lock-free. A quality-built home in a beautiful setting - book your private showing today! (id:50886)
Royal LePage Frank Real Estate
2087 B Grindstone Lake Road
Frontenac, Ontario
MORE PHOTOS TO COME - Embrace the beauty of every season at this extraordinary 4-season recreational residence on Grindstone Lake, where 245 ft. of pristine shoreline and a private1.2-acre lot invite you to reconnect with nature's wonders. Step into a beautifully renovated, fully furnished 1,700 sq.ft. open-concept home that inspires relaxation and togetherness, with a spacious wrap-around deck offering panoramic lake views perfect for morning coffees, sunset gatherings. or hosting loved ones for unforgettable gatherings, this opportunity provides 2 spacious bedrooms, primary with en suite, and an additional elegant guest bathroom, open concept kitchen, dining, lakeside nooks and games area, every detail invites comfort and relaxation, while the beautifully furnished interiors mean you can start making memories from day one. In 2020 the interior underwent many renovations including hardwood floors throughout, kitchen, bathrooms, a new propane furnace, new windows and sliding glass doors, spray foam insulation throughout the 1500 sqft crawlspace/utility room. The roof was replaced in 2016, and the detached garage with loft area is fully insulated and heated. Enjoy endless recreational trails right from your doorstep, excellent swimming, and a sandy-bottom shoreline with your own private boat launch. Whether you dream of casting a line for bass or trout, exploring crystal-clear waters by boat, or simply savoring peaceful days in the heart of cottage country, this turnkey sanctuary is ready for your next chapter-no renovations required. With year-round road access and thoughtful updates throughout, every detail has been designed to ensure effortless enjoyment and lasting memories. A serene retreat surrounded by nature's tranquility, this property is your canvas for unforgettable moments all year round. Step into a life where every season inspires-your lakeside adventure awaits. (id:50886)
Royal LePage Proalliance Realty
9 Bush Clover Crescent
Kitchener, Ontario
Welcome to 9 Bush Clover Crescent, Kitchener: nestled in the highly sought-after and family-friendly Williamsburg neighbourhood. This beautifully maintained detached home offers stunning curb appeal and convenience of 3 parking spaces (1-car garage, 2-car driveway), making it perfect for growing families. Step inside the welcoming foyer overlooking the carpet-free main level, featuring high-quality laminate flooring. The thoughtfully designed multi-level layout gives every part of the home its own inviting charm. The open-concept kitchen, fully upgraded with modern white cabinetry, stainless steel appliances, marble countertops and plenty of storage. The adjacent dining area, complete with an extra pantry added in 2024, offers the perfect spot for everyday meals or special family gatherings. just a few steps down, there is an impressive sun-filled living room featuring large windows and a cozy gas fireplace, a bright and airy space ideal for movie nights, entertaining or unwinding with loved ones. This level also includes a stylish 3pc bathroom, adding convenience for guests and family alike. The upper level hosts three generously sized bedrooms, each with ample closet space and natural light. A well-appointed 4pc bathroom with a shower-tub combo completes this floor. The fully finished basement adds even more living space, boasting a large recreation room, a wet bar perfect for hosting or relaxing and a dedicated laundry area. Step outside to your private, fully fenced backyard, accessible from both the kitchen and living room. Enjoy summer days on the impressive double-tier deck, perfect for BBQs, outdoor dining or quiet mornings with coffee. Other Upgrades Include: 2025 Air Conditioner, Stainless Steel Appliances (only few years old), Rangehood 2024, Washer/Dryer 2023. With close proximity to major highways, top-rated schools, shopping, restaurants and beautiful walking trails, this home is perfect for First Time Home buyers or investors. Book your showing Today! (id:50886)
RE/MAX Twin City Realty Inc.
67 Pinemeadow Crescent
Waterloo, Ontario
WOW! OVER Ca $ 30,000 IN UPGRADES, 5 BEDROOMS, 2 FULL BATHROOMS, AND IN-LAW FAMILY UNIT. LOOKING FOR MATURE FAMILY ORIENTED AREA WITH EXCELLENT OPPORTUNITY FOR SPACE TO LIVE WITH EXTENDED FAMILY OR A MORTGAGE HELPER OR INVESTMENT, CLOSE TO WATERLOO AND WILFRID LAURIER UNIVERSITIES, THIS PROPERTY HAS IT ALL. THIS PRIME LOCATED DETACHED CHARMING AND WELL-SOUGHT-AFTER PROPERTY 3 + 2 BEDROOMS AND 2 FULL WASHROOMS, 2 CAR PARKING ASPHALT DRIVEWAY, SPACIOUS FULLY FENCED GARAGE, DECK, SHADE AND MANY UPDATES. THE MAIN UNIT HAS A LIVING ROOM WITH MODERN AND DESIGNER TOUCH, SPACIOUS KITCHEN AND DINNING AREA, 3 GOOD SIZE BEDROOMS, A FULL BATHROOM AND ITS OWN LAUNDRY. THE BASEMENT HAS A SEPARATE ACCESS THROUGH THE GARAGE, AND CONSISTS OF A LIVING ROOM, TWO GOOD SIZE BEDROOMS, A KITCHEN, 3 PCs BATHROOM, AND ITS OWN LAUNDRY. LOOKING FOR PRIVATE FAMILY GATHERING, SPACE FOR YOUR GARDENING HOBBY, OR OUTOOR ENJOYMENT, UPGRADES INCLUDE DESIGNER MODERN MAIN FLOOR SEPARATION WALL (2025), BARN DOOR (2025), BASEMENT KITCHEN (2023), WHOLE HOUSE FRESHLY PAINTED (2023), FRONT LANDSCAPE (2023), REVERSE OSMOSIS WATER FILTER & WHOLE HOUSE FILTER DECHLORINATE WITH CARBOC (2023). SUCH OPPORTUNITY WON'T LAST LONG. COME AND SEE IT FOR YOURSELF! BOOK YOUR SHOWING TODAY! (id:50886)
Keller Williams Innovation Realty
245 Elizabeth Street
Oshawa, Ontario
Welcome to this beautifully updated 3+ 1 bedroom, 2-bathroom bungalow offering 1,098 sq ft of comfortable main-floor living plus a fully finished basement with a versatile guest room or home office (no window). This home has been freshly painted throughout (2024) and features new light oak engineered hardwood flooring on the main level (2024). The updated kitchen includes a white farmhouse sink, granite countertops, double stainless-steel oven, refreshed cabinetry painted in Benjamin Moore's Navy Masterpiece (2024), gold hardware, and a matching gold faucet. The professionally landscaped backyard (2023) provides exceptional outdoor living space with solar lighting, a 12x14 wooden gazebo with sunshades, a covered custom BBQ hut, a raised vegetable garden, and too many perennials to list. Enjoy year-round relaxation in the 5-person Hydropool hot tub (2021). The finished basement offers a spacious recreation room with a gas fireplace, a 3-piece bathroom, laundry/furnace room, and a large bonus room (no window). Additional storage includes a dedicated storage area off the bonus room and a cold room suitable for canning or dry goods. Located in a family-friendly neighbourhood close to schools, shopping, places of worship, transit, and both Highway 401 and 407. A well-maintained, move-in-ready home in a highly desirable area. Check out the virtual tour and the feature sheet for updates. (id:50886)
Royal Heritage Realty Ltd.
82 Brimorton Drive
Toronto, Ontario
Welcome to this Scarborough Bendale Beauty!! This location has it all!! Fully updated and upgraded, this home has been 'same family owned' since new!! 62+ years!! Beautiful, modern 1 year old renovations, with Open Concept living area. The Designer Kitchen features Quartz countertops, a Centre Island, plus Deluxe Appliances. Loads of custom cabinets & pantry storage. The generous Dining area is combined with the bright Living Room! Hardwood Floors and Tile throughout, make this home virtually carpet free! Heated floors in the main bathroom. 3 full bedrooms, plus a finished basement with cozy Family room, a Recreation/Play room for the Kids, and a 4th Bedroom for extra guests! Private drive with 2 car parking, plus garage, and private fenced yard! Ideally situated in Central Scarborough, this safe, desirable community is well known for offering so many great amenities... Great public transit access, Hwy 401 convenience, Scarborough General Hospital, famous Thompson Park with ravine and walking trails. Town Centre shopping, nearby schools... the list is endless. This family has found their next dream home, and is ready to welcome you to this one!! (id:50886)
RE/MAX By The Bay Brokerage
26 - 395 Anchor Road
Hamilton, Ontario
Endless potential. New commercial unit in convenient Hamilton Mountain location. Light filled space - windowed garage door. Ability to add a second floor. Easy highway access. End unit. (id:50886)
RE/MAX Escarpment Realty Inc.
Lower - 356 East 17th Street
Hamilton, Ontario
Renovated lower unit equipped with 2 bedrooms and 1 full bathroom. Spacious living area connected with the kitchen and plenty of natural lighting through the large windows and window pane door. Create a lovely eat-in kitchen with a roller island! In-unit laundry for added convenience and driveway parking for 2 vehicles. This home is in a quiet and quality neighbourhood surrounded by schools, parks, shopping and close proximity to transit and the Lincoln Alexander Parkway. Available for immediate occupancy. (id:50886)
Royal LePage Burloak Real Estate Services
107 - 23 Rogers Road
Perth, Ontario
Desirable Tay River Condo in the Heart of Perth! Welcome to this highly sought-after condominium building perfectly situated in the heart of Perth - backing directly onto the tranquil Tay River. This beautiful and convenient ground-floor unit offers comfort, style, and an unbeatable location. Step inside to find a bright and inviting living room with patio doors leading to your cozy private deck - ideal for morning coffee or evening relaxation. The updated galley kitchen features sleek quartz countertops, modern appliances (included), and plenty of workspace. The laundry/pantry area provides extra storage for all your essentials. There are two spacious bedrooms, including a large primary suite with a walk-in closet and cheater ensuite featuring a tub and separate shower. The secondary bedroom that's perfect for guests or an ideal home office. Enjoy the convenience of two parking spaces - one underground and one outdoors! The building itself offers exceptional amenities, including a stunning entrance, a common room with panoramic Tay River views, a games/exercise room, and a workshop on the lower level. The underground garage even features a car wash area. This secure, well-maintained building boasts excellent walkability to all the charming shops, restaurants, and attractions that downtown Perth has to offer. This is the condo you've been waiting for - combining comfort, community, and convenience in one perfect package! (id:50886)
Royal LePage Advantage Real Estate Ltd
20 Trudelle Crescent
Brampton, Ontario
Desirable 3 bedroom semi-detached home in a prime location. Newly painted with a spacious eat-in kitchen featuring quartz counters, ceramic backsplash. Main floor with hardwood flooring throughout. Primary bedroom includes a 4-piece ensuite, (2021). Basement renovated (2025). Updated Appliances. Front glass door and rear sliding door replaced (2021). Backing onto school greenspace. No homes directly behind. Conveniently located within walking distance to schools and other amenities. Roof (2018) (id:50886)
Exp Realty
292 Hillside Drive
Mississauga, Ontario
Luxury Executive Living In Streetsville, Most Prestigious Location to Live, Very Classy Lots of Upgrades, Tastefully Renovated Property, Upscale, Ideal for Executives and Facilities that prefer elite Lifestyle, Built-In Wall Unit. The Very Best Yet Economical. Enjoy the Benefits of the Sureal Backyard. Close Proximity to School, GO Station, Walking Distance to Shopping and Transit, Parks, Trails. Designer Kitchen wtih Built-In Appliances, Granite Counters, Upgraded Bathrooms, Top Notch Fixtures and Fittings. 4 Very Large Bedrooms and Large Walk-Up Basement with its own Entrance. Tenants are responsible for All Utilities. Long Term Quality AAA Tenants Preferred. (id:50886)
Icloud Realty Ltd.
730 Bolingbroke Drive
Milton, Ontario
Discover this stunning, meticulously maintained and upgraded detached home boasting 2,500 sq ft of bright, open living space with all brick exterior next to lush greenspace walkway with double car garage! This well maintained 3 bed and 4 bath home is filled with natural light, conveniently located near 2 popular elementary schools and surrounded by multiple parks (modern playground with splash pad, pickle ball courts, sports fields and walking running tracks). The main floor features 9-ft ceiling, hardwood flooring designed with both functionality and style allowing for an airy feel throughout. The cozy natural gas fireplace in the family room adds warmth and charm, while the showpiece kitchen is a chef delight equipped with stainless-steel appliances, a huge center island and quartz countertops and backsplash with a direct access to backyard from the large eat-in area. Upstairs engineered hardwood flooring carry through to the bedrooms with a convenient second-floor laundry with washer and dryer makes daily routines effortless. Recent upgrades include modern kitchen (2025), second floor wooden flooring (2025), sleek washroom finishes (2025), new roof (2025), fresh painting throughout (2024), furnace and heat pump (2023), stainless steel kitchen appliances (2023), washer and dryer (2022). The fully finished basement adds exceptional value, offering a large recreation area, additional storage, and space for a home office, gym, media room or additional bedroom and is completed with a 2-pc bath. Due to premium lot size, outside fully fenced and professionally landscaped backyard features expansive interlock patio, ideal for summer BBQs along with a huge garden shed (electric connection ready for hot tub installation). This lovely home is also just minutes away from the Milton Sports Centre, Hospital, Go-Station, Highway 401 and popular shopping plazas. Simply move in and enjoy your new home! (id:50886)
Homelife/miracle Realty Ltd
103 Bevington Road
Brampton, Ontario
Welcome to this Absolutely Stunning & Immaculate Freehold End-Unit Townhouse that feels just like a semi-detached! This beautiful 3+1 bedroom, 2.5 bath home offers an Upgraded Kitchen with Granite Countertops, Backsplash, and New Appliances. Enjoy a carpet-free home with hardwood and laminate flooring throughout all rooms and living areas. The spacious Primary Bedroom features a walk-in closet and a 4-piece ensuite. Freshly painted and filled with natural light, this home also boasts an excellent backyard with concrete on half area - perfect for outdoor gatherings. Located in a highly sought-after neighborhood, within walking distance to GO Transit, Public Library, Schools, Parks, and all major amenities. Just move in and enjoy this beautiful home - show with confidence! (id:50886)
Royal LePage Terra Realty
6335 Plowmans Drive
Mississauga, Ontario
Renovated Walk out Basement in beautiful detached house in Meadowvale, Mississauga . Walking distance from schools, stores and parks. Separate entrance .Corner Lot. Family friendly neighborhood. (id:50886)
Century 21 Green Realty Inc.
7 - 2128 Harris Crescent
Burlington, Ontario
Incredible opportunity to rent in downtown Burlington! Situated in Central Burlington, this charming apartment is just steps away from LakeOntario, Downtown Burlington, Spencer Smith park, restaurants and more! This unit is over 700 square feet and comes fully furnished, floorfeatures a spacious living room/dining room area with large windows. The kitchen provides ample space to cook your favourite meals and hasadditional space for a small breakfast area. There are also 2 spacious bedrooms and a 4-piece bathroom. 1 outdoor parking space and 1 locker is included in the rent. (id:50886)
RE/MAX Escarpment Realty Inc.
51 Curry Crescent
Halton Hills, Ontario
This beautifully upgraded 4-bed, 4-bath detached home is nestled in one of South Georgetowns quietest and most sought-after neighbourhoods. This home is located just steps from trails, parks, schools, and the Gellert Community Centre, offering everything you need for an active family lifestyle. As you enter, the living room greets you with a warm, inviting atmosphere. Large windows fill the space with natural light, highlighting the rich hardwood floors and tasteful finishes. This elegant space is perfect for family time, unwinding after a busy day, or entertaining friends. Every detail has been upgraded, from the hardwood floors that flow seamlessly across all levels, to the crown moulding, accent walls, and LED pot lighting throughout. The open layout is enhanced by smart-home features, including Wi-Fi lighting and switches, a smart thermostat, and smoke detectors that integrate with Google or Alexa. The bright, spacious eat-in kitchen boasts modern finishes, including a countertop gas range, ample counter space, and a kitchen island perfect for family gatherings. Upstairs, the recently renovated bathrooms offer a touch of luxury, including a Jacuzzi tub in the main bath. The primary bedroom features a walk-in closet with custom organizers and an upgraded private ensuite. The fully finished basement adds valuable living space, with a bedroom, three-piece bathroom, laundry room with storage. The lower level also offers the perfect space for cozy family movie nights, featuring a built-in projector screen. The exterior is equally well-maintained, with a concrete walkway & patio, and driveway parking for 4 vehicles. The attached two-car garage is fully insulated, drywalled, and heated, with epoxy flooring, built-in shelving, and hot and cold water access. Outdoor living is effortless with a natural gas line for your BBQ and fire table, soffit lighting, and a sprinkler system. This turn-key home must be seen in person to truly appreciate its upgrades. (id:50886)
Royal LePage Real Estate Associates
104 Greenlaw Avenue
Toronto, Ontario
IN AWE OF GREENLAW. Jaw dropping and brand new, this detached 3 bed, 4-bath (bonus room in basement) home blends craftsmanship and comfort with an apologetically modern edge.The main floor flows effortlessly - open concept with 9'6" ceilings, engineered wide-plank floors, and a white-oak mono-beam floating stair that feels more sculpture than structure.The kitchen is the centrepiece - equal parts functional and flawless. A 9x4ft Hanstone quartz island anchors the space, surrounded by custom maple interiors cabinetry with precision millwork inside and out. Every inch built with intention.The living room hits that sweet spot between light, space, and warmth - designed for real life, not just the photos.Every bathroom feels like a boutique hotel moment with luxury at every glance - marble floors in the powder, heated floors and a wet room in the primary, custom cabinetry everywhere.Upstairs, the primary suite delivers: full-height custom closets (hidden laundry baskets, jewelry sliders, and a shoe wall) and motorized blinds that make mornings smoother.The underpinned basement hits 8'6", with new plumbing, HVAC, and electrical - clean, functional, and ready for whatever you want it to be.Garage goals. Dream space with every detail well thought out. 24x30 feet of insulated perfection with epoxy floors, ProSlat walls, EV rough-ins, a car-lift setup, electric heat, and enough power for anything you can dream up.The exterior doesn't miss - architectural retaining walls, glass railings, custom ACM panels, and a landscaped yard built to last. Modern engineering. Smart design. Real craftsmanship. Total 3 car parking (2 spots in garage and 1 surface parking) (id:50886)
Real Broker Ontario Ltd.
37 Irwin Road S
Toronto, Ontario
AAAAA, IMMACULATE MAINTAINED APARTMENT, WALKING DISTANCE TO TTC, ACCESS TO TWO MAIN ROADS, SHOPPING MALL, HIGHWAYS, DOCTORS, HOSPITAL (id:50886)
RE/MAX Premier Inc.
6550 Meadowvale Town Centre
Mississauga, Ontario
Great Opportunity To Start Your Business With This Established Restaurant. Approximate 1300 Sqft. Walk-In Cooler & Freezer. 8 Ft Hood, Charcoal Griller. Rent $6,800 All Inclusive. Utilities Extra. Located In Big Plaza With Anchor Tenants. Surrounded By Supportive Mix Of Commercial & Residential Communities. This Prime Location Offers High Foot Traffic & Exceptional Visibility. Can bring cuisine that's not present in Plaza For Other Cuisine Landlord Approval Is Required. This Turnkey Operation Presents A Rare Chance To Step Into A Thriving Business With Strong Growth Potential In One Of Mississauga's Most Dynamite Areas. (id:50886)
Realty Wealth Group Inc.
19 - 3055 Finch Avenue W
Toronto, Ontario
Main Floor Studio Apartment Available For Rent. Includes 1 Car Parking and Private Laundry and Utilities. Convenient Location, steps from Transit, Finch West LRT, Shopping, Parks and More.... (id:50886)
RE/MAX Premier Inc.
155 - 1480 Britannia Road W
Mississauga, Ontario
Excellent Location for a good size semi detached condominium in Mississauga in excelent condition. 3 specious bedrooms, primary bedroom with 4pc in suit and large walk in closet. Large kitchen with an island and breakfast area.Garage accesses to the house. Open concept living space. Grocery stores and public transit across the street. Family quite neighborhood. Only main and Upper Floor, with One Parking Spot (id:50886)
Right At Home Realty
105 - 58 Sky Harbour Drive
Brampton, Ontario
Stunning modern living ground-floor corner condo with 2 spacious bedrooms and 2 full washrooms! Bright and open design with lots of natural light and custom blinds throughout! Convenient private double ground floor entrance access + underground parking! Luminous Kitchen with large window, granite counter and backsplash! Enjoy having your shopping and dining needs! Located steps away from a retail plaza with Costco, grocery stores and a variety of restaurants nearby! This outstanding condo offers the perfect combination of comfort, style and an unbeatable location, ideal for modern city living. Don't miss your chance to own this rare find in the centre of it all! This amazing unit could be yours! (id:50886)
Right At Home Realty
26 Openbay Gardens
Brampton, Ontario
LEGAL BASEMENT APARTMENT W/ SEPARATE ENTRANCE! Stunning Fully Detached 4-Bed, 4-Bath Home Offering Nearly 2,000 Sq.Ft. Above Grade, 9-Ft Ceilings On Main, Oak Staircase, Hardwood On Main & Laminate Upstairs. Bright Living/Dining, Cozy Family Room With Gas Fireplace, Potlights, And A Modern Kitchen With Quartz Counters, 4-Pc Stainless Steel Appliances (2025), Undermount Sink, Backsplash & Walk-Out To Large Backyard. Upstairs Features 4 Spacious Bedrooms, Primary With Walk-In Closet & 4-Pc Ensuite, Plus Convenient Upstairs Laundry. Brand New Windows/Glass (2025). Basement Finished In 2025 With 2 Bedrooms, 3 Enlarged Egress Windows, Sliding Door In 2nd Bedroom For Added Natural Light, Full Kitchen With 4-Pc Stainless Steel Appliances, Separate Laundry & Beautiful 3-Pc Bath-Move-In Ready For Rental Income Or Extended Family. Additional Features: 200 Amp Panel, Second Furnace Filter, Sump Pump & Pet-Wash Sink In Garage. Parking For 3+1 Vehicles. Prime Location-Mere 2-Minute Walk To Bus Stops On Dixie & Father Tobin, And Only Two Stoplights From Hwy 410. Close To St. Marguerite d'Youville SS, Parks, Walmart, Chalo, Bramalea City Centre, Strip Malls & All Amenities. Move In And Enjoy The Morning Sun Lighting Up The Spacious Living Room! (id:50886)
New Era Real Estate
57 Meadowbank Road
Toronto, Ontario
Nestled in one of West Toronto's most sought-after communities, this masterfully custom-crafted estate features 5 bedrooms, 7 bathrooms, and over 6,000 square feet of bespoke living space. As you step through the front entrance, you are welcomed by a grand foyer with seemingly endless sightlines extending through to the backyard, setting the tone for the luxurious experience that awaits. At the heart of the main level lies an incredible kitchen with custom cabinetry, premium Thermador appliances, and a family-sized island. Adjacent to the kitchen, the butler's pantry leads you to the grand dining room, perfect for entertaining. The open-plan kitchen and living area boasts a feature wall with a TV niche, linear gas fireplace, and built-in storage, creating a warm and inviting space for gatherings. Step through the rear garden doors and prepare to be enchanted by the meticulously designed backyard. This outdoor oasis offers multiple areas for al fresco dining, a relaxing retreat by the outdoor fireplace under a custom pergola, and ample space to bask in the sun amidst professionally manicured gardens. It is truly an oasis inspired by luxury hotel gardens. The master suite, located at the rear of the home, features striking vaulted ceilings, a chic 5-piece bathroom, a dressing room, a shoe closet, and a built-in vanity area. The spacious 2nd and 3rd bedrooms share an ensuite bath with a double vanity and separate water closet, while the 4th and 5th bedrooms offer private ensuites, ideal for guests or separate living quarters. The expansive lower level features an open-concept theatre and games room with a 100-inch screen and a 7.1 built-in sound system. Additionally, you'll find a spa-inspired full bathroom, bedroom or den, ample storage areas, laundry room, and a fully equipped mirrored gym/yoga studio. Discover the epitome of luxury living where every detail is designed for comfort, elegance, and style. (id:50886)
Royal LePage Real Estate Services Ltd.
14237 Mount Pleasant Road
Caledon, Ontario
Welcome to 14237 Mount Pleasant! Where you can enjoy Scenic Country Lining within minutes to all amenities of Urban living, with close access to major routes and highways. This raised detached bungalow offers a stunning 1.507 Acre lot with privacy, green space, and a park-like setting. Featuring 3+2 bedrooms and 5 bathrooms, this home is designed for both comfort and flexibility. The main level offers a spacious layout with bright living space, hardwood floors, 9' ceilings in the entrance, kitchen and living room, and large newer windows that flood the home with natural light. The family-sized kitchen boasts granite counters, plenty of storage, a breakfast area with French doors leading to a walkout onto a large deck overlooking the backyard oasis with scenic views for miles. Enjoy summers around the enclosed inground pool, perfect for entertaining or relaxing with family. The fully finished lower level has its own walkout, complete with a second kitchen, large living room with a cozy gas fireplace, sunroom, and two generously sized bedrooms, each with ensuite baths. A versatile room with its own 3-piece bath offer flexible use as a bedroom, office or recreation space. This setup provides a fantastic opportunity for an extended family arrangement or in-law living (non retrofitted) and has its own separate furnace & A/C units with temperature controls. For car enthusiasts or hobbyists, the property includes parking for 13 vehicles and 3 garages, with the third currently used as a workshop. A rare opportunity to own a spacious country property with endless potential, blending privacy and convenience. This home is a must see... (id:50886)
Sutton Group-Admiral Realty Inc.
9 Norval Crescent
Brampton, Ontario
Welcome to 9 Norval Crescent, a quiet street found in the Peel Village Area of Brampton. This Large Side Split includes a full two level addition plus basement. The Home has three good sized bedrooms on the upper level and one found in the basement in addition to two bathrooms. The Flooring is a mixture of hardwood, carpet and ceramic tiles. The kitchen has been renovated and has plenty of cupboard space and stainless steel appliances. There are two fireplaces found in the home. The basement addition can be reached via a separate entrance. There is also a loft or possibly another bedroom in the addition. The backyard is very private and backs onto Peel Village Park. There is an inground swimming pool which is heated by solar panels. The backyard is landscaped and includes patio areas near the pool and sauna. Peel Village is known as a family community with top quality schools. There is an extensive path system throughout which takes you to the ice rink or the splash pad. A Must See (id:50886)
Royal LePage Credit Valley Real Estate
Upper - 6335 Plowmans Heath Drive
Mississauga, Ontario
Beautiful house in Meadowvale, Mississauga neighborhood. Walking distance from elementary school, church, parks, trails, lakes. Large backyard. Corner lot. Family friendly very lively neighborhood. Basement leased seperate. (id:50886)
Century 21 Green Realty Inc.
3045 William Cutmore Boulevard
Oakville, Ontario
A beautiful modern 4-bedroom, 4-bathroom home in one of Oakville's most desirable communities. Boasting 2,659 sq. ft. above ground with the partially finished basement. Features many custom, post-build upgrades meticulously chosen for elevated style and quality. With soaring 10-foot ceilings on main floor, this home feels open, elegant, and full of natural light. The chef-inspired kitchen is a true showstopper featuring premium appliances, a sleek Caesarstone island and backsplash, and a custom-built stove hood by the builder. Custom touches are found throughout: designer light fixtures, upgraded power room stones and vanity, upgraded cabinets, upgraded basement nook, master bedroom closet organizer, etc. The upper level is a sanctuary of relaxation. The primary bedroom is a retreat in itself, complete with a spacious walk-in closet and a spa-inspired ensuite. Unwind in the luxurious soaker tub or refresh in the glass-enclosed shower. Three additional bedrooms and 2 full washrooms. Newly added back deck provides a great outdoor space for relaxing or entertaining. Located in a family-friendly Oakville community, surrounded by parks, forests, trails and creeks, This home is just minutes from high-ranking schools, major highways, shops and all essential amenities! Home is still under Tarion Warranty! Don't miss this gem! (id:50886)
Crimson Rose Real Estate Inc.
340 Roland Road
Pelham, Ontario
Welcome to this exceptional country estate, set on over 8 acres of picturesque, gorgeously landscaped land. From the moment you arrive the property will impress you, with its long winding driveway, which passes by a beautiful natural pond with a fountain, a fabulous resort-like back yard with multiple sitting areas, an inground pool, & a hot tub. Step inside to an inviting open concept main level, featuring a gorgeous chef-inspired kitchen with soaring high ceilings, premium finishes, and a seamless flow into the bright living & dining areas. A wonderful sunroom with heated floors offers year round comfort, & is the perfect place to unwind while enjoying panoramic views of the property. The main level boasts four large bdrms, including two luxurious suites, each with an ensuite bthrm & walk-in closet-ideal for family living, or hosting in style. There's also a 4 pc bath & a 3 pc shared bath on the main level, along with a convenient laundry room off the garage. The lower level is designed for versatility & entertainment, offering a family room, a 5th bedroom, & an in-law suite, that's perfect for your extended family to have their own space. It features a large bdrm, an updated bthrm with stackable laundry, a spacious kitchen/living/dining area, & a separate walk-up to the side yard. There is a door from the suite to the rest of the basement, so you could use the entire space for your own immediate family as well. Just a few of the upgrades include: hot tub '22, metal roof '22, stucco '22, approx. 2 acres of irrigation system, landscape lighting, & underground dog fence, many new windows, kitchen, flooring, & baths. Outdoors, the possibilities are endless, whether enjoying the heated pool (new liner '22), entertaining on the expansive patios & deck, simply soaking in the peace & beauty of country living, or exploring the acres of woods & skating on the pond in winter. Truly a one-of-a-kind property offering space, luxury, & unmatched tranquility! Luxury Certified (id:50886)
RE/MAX Niagara Realty Ltd
42 The Cedars
St. Catharines, Ontario
Nestled at the quiet end of a cul-de-sac, 42 The Cedars offers an incredibly rare combination of privacy, nature, and beautifully reimagined living space. This one-of-a-kind back-split designed more like a raised bungalow sits on a stunning pie-shaped lot with a park-like backyard that feels like your own private oasis.The crown jewel of this property? Direct access from your backyard gate to the scenic Walkers Creek Trail, one of St. Catharines' most beloved walking paths. Whether you're strolling, jogging, or just enjoying the peaceful views, this location is truly something special.Inside, this home has been thoughtfully transformed over the past 15 years with no detail overlooked. The heart of the home is the bright and airy lower-level living space, which walks out to the breathtaking yard complete with decks, patios, armour stone gardens, and designer sheds nestled among mature trees. The modern custom kitchen features quartz countertops, a stylish beverage bar, and ample storage all perfectly situated adjacent to the dining area. Natural light floods the space, enhanced by designer lighting and a cozy fireplace that adds ambiance on cooler days.Upstairs, youll find three spacious bedrooms, including a generous primary suite with a walk-in closet and beautifully updated ensuite. The main entry level includes a fantastic flex space ideal as a den, recreation room, or guest suite. With its own bedroom and bathroom, this area is perfect for a B&B setup, in-law suite, or private space for an adult child.The unfinished basement level offers even more space for storage or a workshop, while the extra-long driveway and attached garage provide plenty of parking. This home isn't just a place to live it's a lifestyle. Surrounded by nature, yet close to all the amenities of North End St. Catharines, it's a truly rare offering. (id:50886)
Royal LePage NRC Realty
19 Kenmar Court
St. Catharines, Ontario
Welcome to this Beautiful Detached Two-Storey 4 bedroom home with an attached double wide garage located in St. Catharines walking distance to the trails of the Welland Canal. Enjoy the perks of living in a quiet cul de sac street, with neighbours only on one side of you. You'll love the main floor open concept floor plan with the kitchen, living and dinning room including patio doors to a deck over looking the fenced in backyard with an above ground pool and concrete patio area. The upper level consists of 3 bedrooms with the added convenience of a laundry area. The primary bedroom features a walk-in closet which then leads to a 3-pc ensuite. The fully finished lower level includes a rec room, cold cellar room, and a 4th bedroom with a large window, closet and a 4-pc ensuite. Other great features include; Alarm and Camera system, Double wide driveway, 100 amp electrical service, Furnace 2022, stamped concrete walkway to the backyard, and much more! Don't miss out on this move-in ready gorgeous home located close to schools, parks, grocery stores, highway access and walking trails! (id:50886)
Coldwell Banker Momentum Realty
204 Gilmore Road
Fort Erie, Ontario
Welcome to 204 Gilmore Rd, a spacious 2,000 sq ft multi-family, legal duplex home perfectly suited for extended family living or investment purposes. Situated on a 66 by132 ft fenced lot backing onto Oaks Park, this property combines charm, functionality, and income potential. Main Level: Step inside the bright, enclosed sun porch leading to a warm and inviting living space. The main floor features a large kitchen with island, a bright living room with hardwood floors, two bedrooms, and a four-piece bathroom. Walk out to the backyard deck perfect for relaxing or entertaining. Upper Level: The upper level offers separate living quarters with a private entrance, one bedroom, and one bathroom. This unit is currently tenanted at $1,350 per month, providing steady income. Additional Features: The property includes a detached garage, full basement with updated boiler, hot-water heater, and a 100-amp electrical panel. Backed by beautiful park views and located close to schools, shopping, and major amenities, this home is an excellent opportunity for homeowners or investors alike. (id:50886)
Royal LePage NRC Realty
61 Parkchester Road
Toronto, Ontario
Beautifully Upgraded Toronto Home on a Massive 50x387ft Ravine Lot! Charming Detached Home Brings a Beautiful Blend of Craftsmanship, Modern Design and Elegant Living Spaces. Enter Through the Covered Porch with Custom Glass Enclosure in to the Main Floor Entrance Which Offers a Custom Built in Double Closet with Natural Light from a Skylight. Then Step in to the Spacious Open Concept Living Room with Pot Lighting, Cork Flooring and Massive Picture Window That Overlooks Your Stunning Backyard with Ravine View! Entertain Company in the Spacious Dining Room with Pot Lighting that Walks Out to a Large Covered Deck and Patio and Also Overlooks a Modern, Renovated Family Sized Kitchen with Breakfast Area! The Main Floor Also Offers a Den/ Bedroom with a 2 Piece Ensuite that is Ideal to Work From Home or For Extended Family Members! Step Up to the Custom Floating Oak Staircase to the Upper Floor with Renovated Bathroom and 2 Spacious Bedrooms With Custom Built-In Closets! The finished Lower Level has a Rear Walk Up Separate Entrance, Engineered Hardwood / Ceramic Flooring, a Dry Bar and a Full Four Piece Bathroom with Tub! There is Excellent Clearance Height in the Lower Level. This Home Offers a Recently Updated Lennox High Efficiency Gas Furnace, & Updated Central Air, High Quality Modern High Efficiency Thermal Windows, Thermal Doors, Updated Roof Shingles, 100 Amp Electrical Supply! There is also a VERY Large Tandem Double Garage with Massive Upper Storage Area and Walk Out to Backyard. There is Also a Large Double Interlock Driveway with No Sidewalk that has Plenty of Parking! All this on a Stunning Ravine Lot in a Quiet Enclave of Many Custom Homes! This Location Offers Easy Access to TTC, Eglinton LRT, Schools, Shopping, Highway Access and Much More! (id:50886)
Royal LePage Terrequity Realty
18 Julie Drive
Thorold, Ontario
This fully renovated, licensed student rental is perfect for investors or families looking for value and a move-in-ready home in a convenient location. Just a quick 5-minute bus ride to Brock University with easy access to multiple routes (321, 324, 332), this property also puts you close to Big Red Market for fresh produce, quality meats, and delicious prepared foods .The home features three spacious bedrooms upstairs, plus a versatile basement room with an egress window that can serve as a fourth bedroom or family room. With three bathrooms - a 3-piece on the second floor, a 2-piece on the main floor, and a 2-piece with a shower in the basement - there's ample space for everyone. Renovated in 2014 with updated flooring, windows, kitchen, and bathrooms, additional upgrades include AC (2015), a new roof (2022), and fresh paint (December 2024). Complete with a garage and driveway parking, this move-in-ready property offers both functionality and comfort at a highly competitive price. With the recently added virtual staging, you can easily envision how each space can be transformed into a warm, inviting, and stylish home - the possibilities are endless. Don't miss this rare opportunity to own a property in Thorold that combines quality, location, and affordability. Some photos are virtually staged. (id:50886)
RE/MAX Niagara Realty Ltd
16 Briarfield Crescent
St. Catharines, Ontario
Welcome to 16 Briarfield Crescent. A place where luxury meets comfort in one of St. Catharines most sought-after neighbourhoods.This stunning two-story home has been completely remodeled from top to bottom, with every detail carefully considered. Step inside to discover spacious rooms with incredible natural light that offer plenty of space for both everyday living and entertaining. The custom-designed kitchen is a chef's dream, featuring premium Dacor appliances, double island, double oven, a six-burner gas range with griddle, and a built-in wine fridge.The sunken living room exudes warmth and elegance, complete with a gas fireplace and custom ceiling detail. From the kitchen, sliding glass doors open to a large, fenced backyard with a 15' x 32' deck-perfect for outdoor gatherings, playtime, or simply relaxing in privacy. There is also a 'table sized' covered area so you can enjoy regardless of the weather. Upstairs, you'll find four generously sized bedrooms, including a primary suite with a spa-inspired ensuite featuring a soaker tub, walk-in shower, double-sink vanity, and quartz countertops. A second full bathroom serves the remaining bedrooms with equal style and comfort.The fully finished basement offers even more living space with a large recreation room, bathroom, laundry area, and ample storage. It would also be simple to add additional bedroom(s). Further updates include updated electrical, A/C, windows and doors (including garage doors), ensuring modern comfort and efficiency throughout. Perfectly located on a quiet, tree-lined street, just steps from the Niagara Escarpment and Bruce Trail, this home combines tranquility with convenience-close to top-rated schools, major highways, and local amenities. Don't miss this rare opportunity to own a truly move-in ready home in one of St. Catharines most desirable locations. (id:50886)
Royal LePage NRC Realty
26 Mountain Street
Grimsby, Ontario
Welcome to 26 Mountain Street, just steps away from charming downtown Grimsby. Enjoy all the shops and dining in just a short stroll. Looking for some quiet time? This home is also just steps away from the Gibson Street bridge leading directly to the Bruce Trail. This century home has been thoughtfully updated with preserving tons of original character. The main floor offers a large foyer, separate dining space, open kitchen and living area, and the best part, a newly added sun room. The perfect spot for your cup of tea and afternoon reading. Upstairs, has 3 bedrooms, an oversized bathroom with walk in shower, and laundry with customized shelving. The fully finished basement offers a generous size rec room, a 4 piece bath and an additional bedroom. The basement also has a bonus room, perfectly set up as a hobby room. Outside, you can enjoy family BBQs on the oversized deck with a gas fire pit. Bundle up on those cozy nights and watch the stars. This amazing property also has a bonus shed currently used a yoga room, garden beds and beautiful fire pit area. Another great addition to this property is the large double car garage. Currently set up for the wood working enthusiast, 220 volt line available, new garage doors, heater, freshly insulated, and added loft space. Additional updates to the home include flooring (2020), kitchen (2020), main floor windows with California shutters, sunroom (2023), bathrooms (2020), garage roof (2020), fence and concrete driveway (2019), outside retaining wall (2020), and 110 volt 20 amp circuit supporting level 1 charging for PHEV. On top of all this, this property offers TRM zoning, a rare opportunity for investors, builders, or multi-generational families. This property offers outstanding flexibility for future development, including the potential for multi-unit residential use or Bed and Breakfast. With so many updates and so much to enjoy, don't miss your chance to make 26 Mountain Street your next home. *Home inspection included* (id:50886)
RE/MAX Garden City Uphouse Realty
182 Esther Crescent
Thorold, Ontario
Welcome to 182 Esther Crescent in Thorold, an easy-living lower-level suite offering 3 bedrooms and 1.5 bathrooms in a quiet, family-friendly pocket. The location is ideal for everyday life and commuting: minutes to Hwy 406 and close to Brock University, Niagara College, schools, parks, and big-box shopping. Inside, the layout is practical and comfortable with a bright living area connected to a full kitchen, making weeknights simple and low-maintenance. Three proper bedrooms provide real space for sleep, study, or a home office, and the extra half bath keeps mornings moving. Neutral finishes make it easy to bring your own style, and the solid, well-kept home above supports quiet enjoyment below. This suite will appeal to careful tenants who want a clean home in a great spot with quick access to everything. AAA tenants only. Owners are seeking respectful occupants who will treat the space like their own. Notes for applicants: please provide a full rental application, recent credit report, proof of income/employment, government ID, and references. No smoking on the premises. Pets are considered only with a strong application and references. Utilities, parking, and laundry are as per Schedule A (ask your agent for the info sheet). Minimum one-year lease preferred with standard first/last months deposit. If you have been waiting for a well-located 3-bed rental that fits real life and gets you everywhere, this one is worth a look. Book your private tour today. (id:50886)
Exp Realty
501 - 2486 Old Bronte Road
Oakville, Ontario
Bright & Spacious Executive-Style Condo for Lease. Welcome to MINT Condos - beautifully maintained 1 bedroom 1 Bath condo, offering a luxurious turnkey lifestyle in the highly sought-after Bronte & Dundas area. Ideally located close to major highways (407, 403, QEW), public transit, Oakville Hospital, shopping, plazas, top-rated schools including Garth Webb SS, golf courses, trails, green space, and a variety of restaurants. This stunning suite features 9 ft ceilings with an abundance of natural light; Open-concept layout with high end flooring throughout (carpet-free); Modern kitchen with stainless steel appliances, Private balcony for relaxing or entertaining; In-suite laundry for convenience; One underground parking spot and one locker for extra storage. Building amenities include a fitness Centre, rooftop patio, party rooms, bike storage, and more. Don't miss this opportunity and Book your showing today! (id:50886)
Executive Homes Realty Inc.
544 Rosehill Road
Fort Erie, Ontario
Proudly owned and meticulously maintained by the same family since the day of construction. Set on more than half an acre, this home provides privacy, well-maintained grounds, filled with perennial gardens and a lush vegetable garden. This home boasts beautiful features such as vaulted ceilings, an updated kitchen, vinyl flooring, plush carpets, updated bathroom, a hardwood staircase, and a bright three-season sunroom which overlooks the rear of the property. Enjoy deer and wildlife sightings from this adored space. For hobby enthusiasts, the property includes an attached double garage plus carport, a detached garage and shed at the rear of the property. Other noteworthy features include: basement walk-out that leads out to the garage, ample parking for vehicles, trucks, and recreational equipment, lot of closet space and storage throughout, lots of outdoor entertaining area, thoughtful interlocking walkways surround this property. Located near Lake Erie, the Friendship Trail, schools, and uptown amenities, this property combines rural appeal with everyday convenience. Don't miss this opportunity to own a meticulously cared-for home in a prime location. (id:50886)
Century 21 Heritage House Ltd
1131 Carol Street
Burlington, Ontario
Discover the perfect blend of character and modern living in this beautifully renovated bungalow. Bright and open, the home features updated flooring, stylish finishes, and a thoughtfully redesigned kitchen with sleek cabinetry, contemporary center island and countertops, stainless steel appliances ideal for both everyday living and entertaining in your family room, or enjoy quiet time in the living room. Spacious 2 bedrooms on the main floor offer plenty of storage, while the updated bathroom adds a fresh, modern touch. A finished lower level provides additional 2 bedrooms and versatile space for the family room, home office, or guest suite. Three season sun room, landscaped yard and spacious deck create the perfect setting for relaxing or hosting gatherings. Located in a highly sought-after, family-friendly neighborhood, this home is just steps from schools, parks, and playgrounds. Enjoy the convenience of being within walking distance to a vibrant downtown and the scenic lakefront where youll find boutique shops, restaurants, and trails. With countless amenities close by, this property offers both comfort and lifestyle.Move-in ready and full of charm, this renovated bungalow is the ideal place to call home. (id:50886)
RE/MAX Aboutowne Realty Corp.
2419 Baronwood Drive
Oakville, Ontario
Welcome to this beautifully appointed townhouse offering over 2,000 sq. ft. of bright, thoughtfully designed living space. Rarely found in townhome living. This property includes a double car garage and an extended driveway with parking for four vehicles, ideal for growing families, guests, or multi-driver households. Inside, the main level features a sunlit living room and a cozy breakfast nook, seamlessly flowing into a formal dining area that opens to a private balcony, perfect for morning coffee or evening relaxation. The inviting family room with a fireplace provides a walk-out to the backyard, where lush green space adds a sense of privacy and serenity. Upstairs, the spacious primary bedroom includes a private ensuite, while the two additional bedrooms are connected by a well-designed Jack and Jill bathroom, a smart layout that balances comfort and convenience for families or guests. With its open-concept floor plan, abundant natural light, and location in a highly desirable neighbourhood, this home offers the perfect blend of style, space, and everyday functionality. (id:50886)
Century 21 Miller Real Estate Ltd.
109 Alcock Drive
Beckwith, Ontario
Nestled in a serene and picturesque setting in the township of Beckwith, Beckwith Estates is situated approximately 15 minutes from Carleton Place and 15 minutes from Richmond, offering the perfect balance of natural surroundings and everyday convenience. The Smith Model by Mackie Homes is beautifully appointed and offers approximately 1,995 sq ft of thoughtfully designed living space. Crafted to maximize natural light, the home features an open floor plan that creates an inviting space for entertaining. The practical layout includes three bedrooms, three bathrooms, and a private office overlooking the front yard. The main living area is centred around a well-appointed kitchen with stone countertops and a large centre island. This space transitions seamlessly into the dining area and great room, which includes a fireplace and a patio door leading to the deck and backyard. A spacious family entrance and laundry room provide additional convenience and offer direct access to the three-car garage. The primary suite serves as a relaxing retreat, featuring a walk-in closet and a five-piece ensuite. This property is currently under construction. (id:50886)
Royal LePage Team Realty

