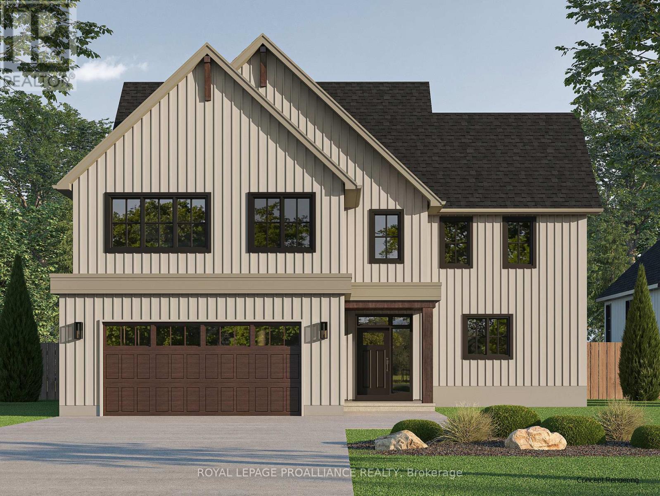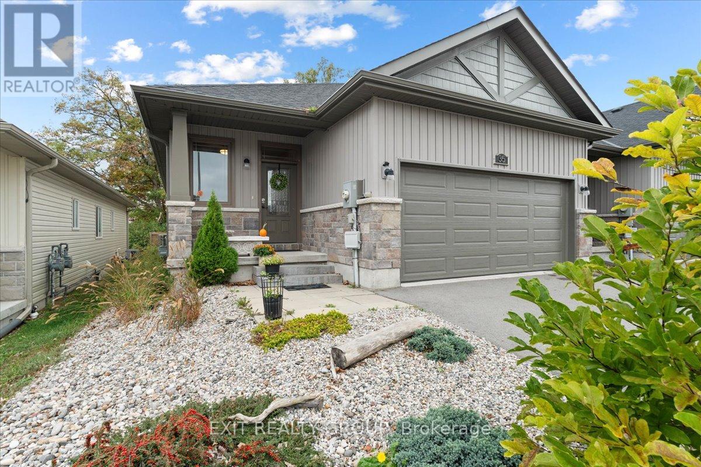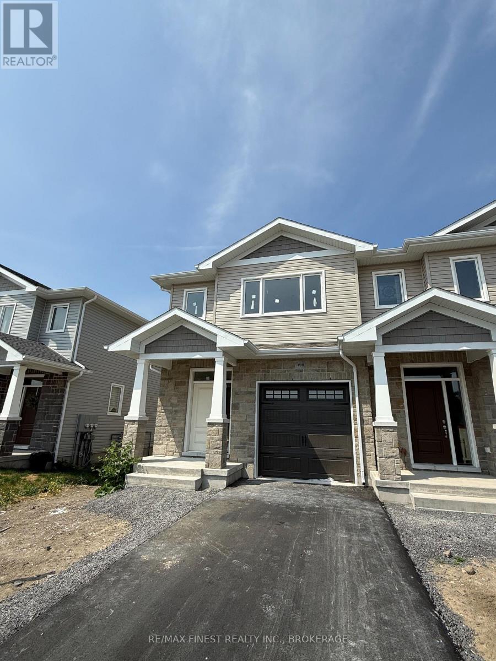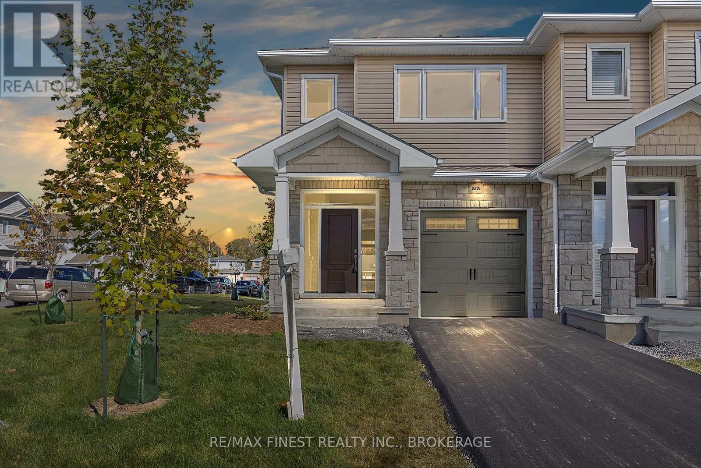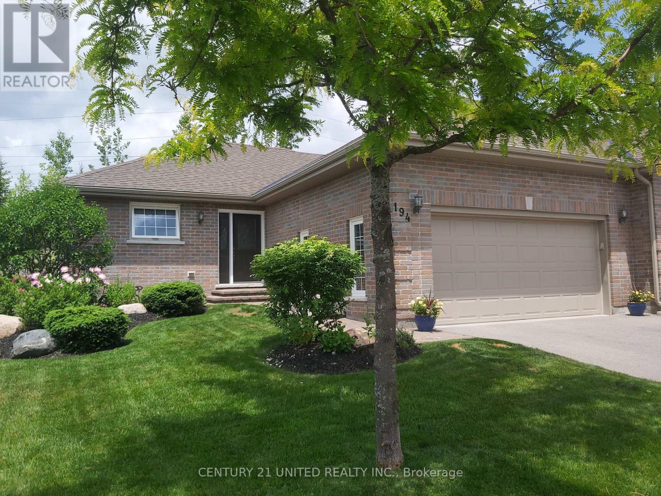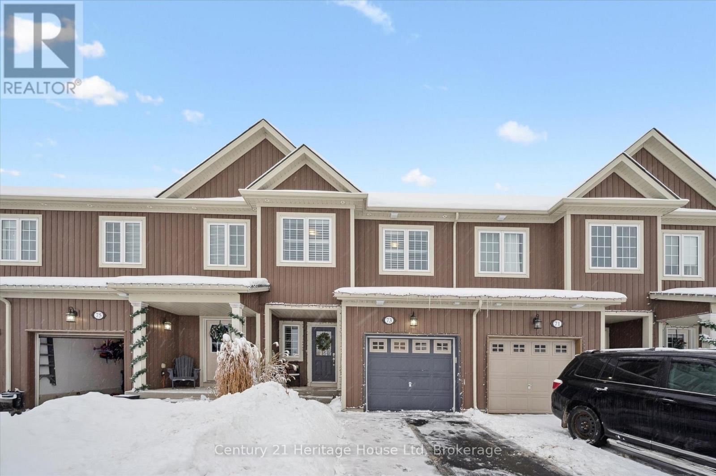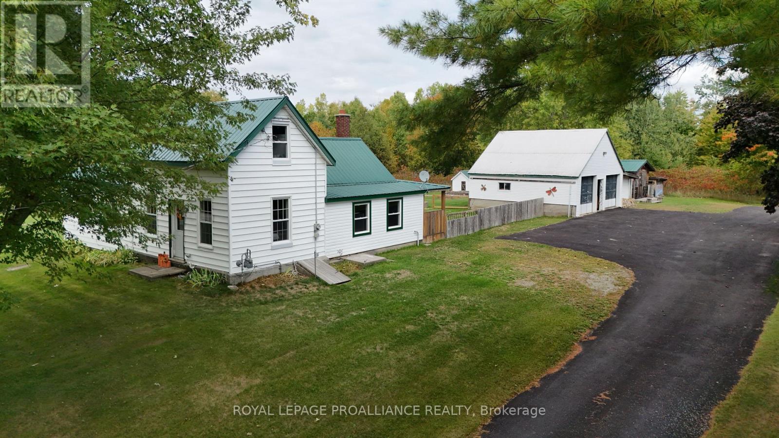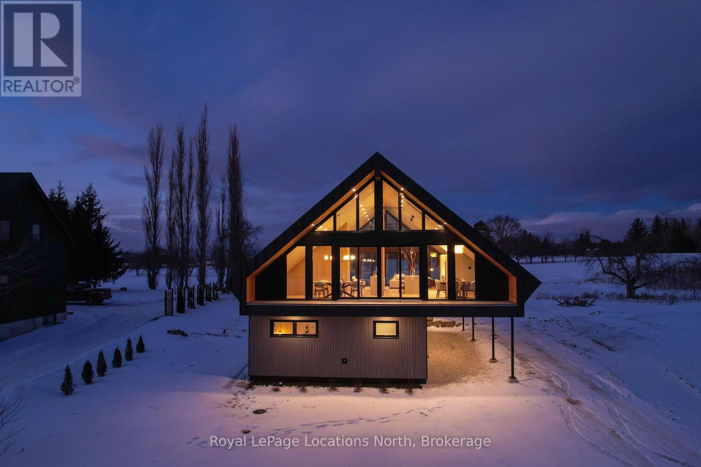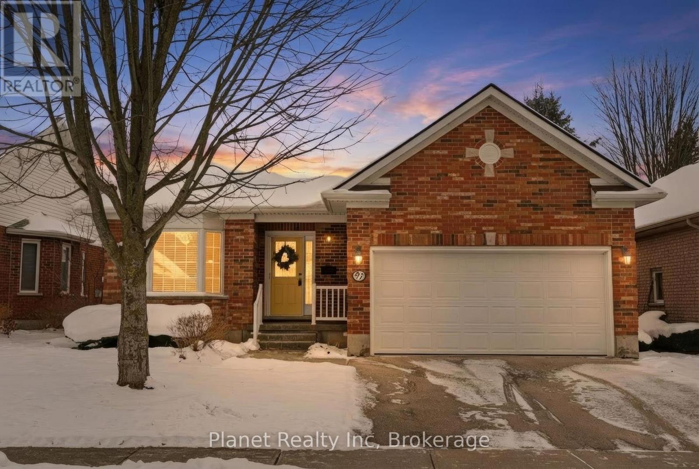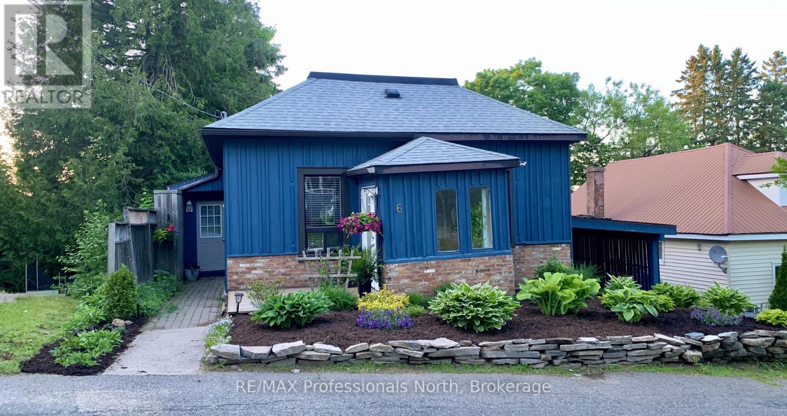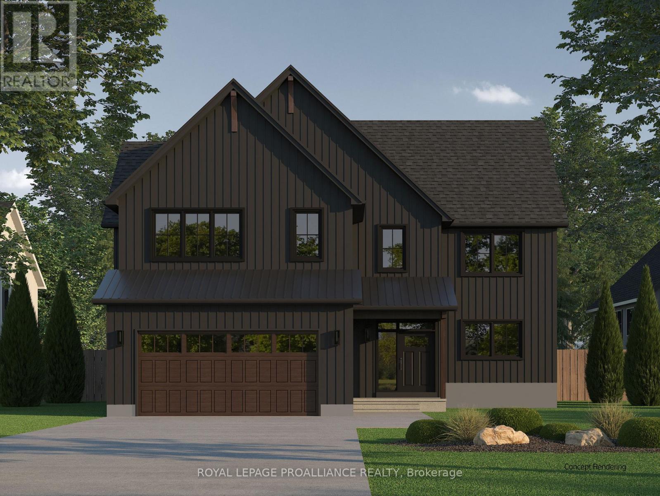34 Hollingsworth Street
Cramahe, Ontario
OPEN HOUSE - Check In at Eastfields Model Home - 60 Willowbrook St., Colborne. The Rayna, exclusive to one lot in Eastfields, is a beautifully designed bungalow walk-up that combines comfort, style, and functionality in a spacious 3-bdrm, 2-bathroom layout. With its open-concept floor plan and thoughtful details, the Rayna offers the perfect balance of convenience and elegance. Step inside through the welcoming foyer, complete with a convenient closet, and walk up to the expansive main level. At the heart of the home, the expansive kitchen features plenty of counter space, custom cabinetry, and a large walk-in pantry, ideal for both everyday living and entertaining. The kitchen flows seamlessly into the dining area and great room, creating a bright and welcoming main living space. The primary suite provides a private retreat with a generous walk-in closet and a luxurious 4-piece ensuite complete with custom cabinetry, quartz countertops, and a glass shower. Two additional bedrooms share a dedicated 4-piece bathroom, offering plenty of room for family, guests, or a home office. The walk-up design also allows for a finished basement with endless possibilities whether you envision additional living space, a home gym, or abundant storage. Nestled in the serene and welcoming community of Colborne. This home comes packed with quality finishes including Maintenance-free, Energy Star-rated NorthStar vinyl windows with Low-E-Argon glass; 9-foot smooth ceilings on the main floor; Designer Logan interior doors with sleek black Weiser hardware; Craftsman-style trim package with 5 1/2 baseboards and elegant casings around windows and doors; Premium cabinetry; Quality vinyl plank flooring; Moen matte Blackwater-efficient faucets in all bathrooms; Stylish, designer light fixtures throughout. Offering 7 Year TARION New Home Warranty. (id:50886)
Royal LePage Proalliance Realty
35 Ledgerock Court
Quinte West, Ontario
A standout value in Quinte at $559,000. This move-in-ready 3-bed, 3-bath home with a double-car garage, finished basement, and no rear neighbours offers far more than many recent listings in the area. Several homes on this street have come to market with fewer features - this one simply delivers more space, more comfort, and more lifestyle for the price.Inside, the home is drenched in natural sunlight from morning to evening, giving every room a warm and welcoming feel. It's the kind of place that feels instantly comforting - cozy, inviting, and always carrying that "freshly baked kitchen" warmth, as if Nana just finished making your favourite Christmas cookies. The feel, the flow, even the quiet sounds in the home all come together to create something truly special.The main floor features an open living area, an updated kitchen, and a dining space overlooking the peaceful green space behind the home. Upstairs offers three comfortable bedrooms, including a spacious primary. The finished basement adds bonus living space perfect for a rec room, media room, home office, or workout area.A double-car garage is a rare advantage at this price - ideal for vehicles, storage, and winter convenience. Outside, enjoy a backyard with no homes behind you, offering privacy, quiet views, and a place to unwind.Located minutes from Belleville amenities and an easy commute to CFB Trenton, this home blends lifestyle, practicality, and exceptional value. With the new price of $559,000, this is the week to book your private tour. (id:50886)
Exit Realty Group
198 Heritage Park Drive
Greater Napanee, Ontario
INTRODUCING THE AVERY PLAN FROM SELKIRK LIFESTYLE HOMES, THIS 1695 SQ/F END UNIT TOWNHOME FEATURES 3 BEDS, 2.5 BATH, LARGE PRIMARY BEDROOM W/ 4 PCE ENSUITE & LARGE WALK-IN CLOSET, SECONDARY BEDROOMS ALSO W/ WALK-IN CLOSETS, OPEN CONCEPT MAIN FLOOR W/ SPACIOUS KITCHEN & PANTRY, UPPER or MAIN LEVEL LAUNDRY, TAKE ADVANTAGE OF EVERYTHING A BRAND NEW HOME HAS TO OFFER INCLUDING INTERIOR SELECTIONS & FULL TARION WARRANTY, SEPARATE ENTRANCE TO BASEMENT AVAILABLE!! MARCH 2025 OCCUPANCY AVAILABLE (id:50886)
RE/MAX Finest Realty Inc.
27 Sunnyside Street
Dysart Et Al, Ontario
A Sweet In-Town Package in the Heart of Haliburton! This charming 3-bedroom in-town home offers exceptional walkability, easy living, and all the conveniences you're looking for. The welcoming floor plan features a great open-concept kitchen, dining, and living area that flows seamlessly to the covered wraparound porch. Start your mornings with a coffee in hand, enjoying the beautiful, bright sunrises, or spend quiet evenings unwinding in the hot tub-the perfect spot to relax with your favourite beverage. The well-designed kitchen is ideal for cookie baking or preparing everyday meals, making it a true heart-of-the-home space. Additional features include main floor laundry, a garage, drilled well, town sewers, propane furnace, and air conditioning. This home is a wonderful starter property, retirement option, or smart investment. Perfectly located, you're just a 3-minute walk to Rotary Park and the public beach, a local favourite for swimming, picnics, and lakeside relaxation. Head Lake, the first in Haliburton's beautiful five-lake chain, is close at hand, with a public boat launch under 5 minutes away. Your daily walk to town is level and comfortable, with sidewalks and streetlights leading you to groceries, banks, schools, and popular Up River Trading for lattes and treats. The area offers an incredible four-season lifestyle, surrounded by restaurants, gift shops, and attractions like the iconic Sculpture Forest. The Haliburton School of Art + Design - Fleming College are all within 5 minutes. Whether you're seeking a charming in-town home, a rental or investment property, or you're ready to step into homeownership, this property is truly a sweet, complete package. (id:50886)
Century 21 Granite Realty Group Inc.
215 Heritage Park Drive
Greater Napanee, Ontario
IMMEDIATE OCCUPANCY AVAILABLE! BUILDER MODEL HOME, THE BROOKE PLAN FROM SELKIRK LIFESTYLE HOMES, THIS 1695 SQ/F END UNIT & CORNER LOT TOWNHOME FEATURES MANY FLOORING & INTERIOR UPGRADES, 3 BEDS, 2.5 BATH, LARGE PRIMARY BEDROOM W/ 4 PCE ENSUITE & LARGE WALK-IN CLOSET, OPEN CONCEPT MAIN FLOOR W/ SPACIOUS UPGRADED KITCHEN, MAIN FLOOR LAUNDRY, LAWN SPRINKLER SYSTEM, UPGRADED EXTERIOR STONE, FULL TARION WARRANTY, CALL TODAY TO BOOK YOUR TOUR! (id:50886)
RE/MAX Finest Realty Inc.
194 - 301 Carnegie Avenue
Peterborough, Ontario
Quality custom built Triple T bungalow with an approximate combined 1,866 sq ft. Beautiful and private, this sun-filled luxury corner end-unit condo backs onto lush, terraced gardens in the coveted Ferghana development, less than 10 years old and set in the enclave's premium section. This rare find has no neighbours above and features soaring cathedral ceilings, quartz-island kitchen with stainless steel appliances, light hardwood floors, and a gas fireplace with custom built-ins. The spacious main-floor primary suite includes a designer ceiling fan and ensuite. Enjoy main-floor laundry, powder room, and inside entry to a double garage. Patio doors lead to a private deck with mature trees. The finished lower level adds a large family room, guest bedroom, full bath, and versatile flex space. High ceilings enhance its airy feel. Pre-inspected and move-in ready, with lawn care and snow removal included. Prime north-end location close to trails, shopping, Trent University and Peterborough Golf and Country Club. Ideal for snowbirds, retirees, or empty nesters. (id:50886)
Century 21 United Realty Inc.
73 Courtney Street
Centre Wellington, Ontario
This well maintained 2 story property is ready to be called home. It has a spacious and functional layout on the main floor with living room, dining room and kitchen. Upstairs you will find 3 bedrooms, the master bedroom with a W/I closet and 4pc ensuite and second floor laundry. The finished basement offers additional living with a large rec room and office. With no houses behind you, You can enjoy the peace and privacy of the back yard. This home is perfect for the first time home buyer or the growing family. Book your showing today!!! (id:50886)
Century 21 Heritage House Ltd
310 Old Madoc Road
Belleville, Ontario
Nestled on the scenic and sought-after Old Madoc Road, just north of Belleville, this beautifully updated 2-bedroom, 1-bathroom home offers the perfect blend of peaceful rural living and unbeatable access to modern conveniences. Enjoy quick connections to Highway 401 for easy commuting, while being surrounded by the tranquility of nature trails, trees, and fresh air await right outside your door.Set on an expansive 1.3-acre lot, this one-and-a-half storey home has been tastefully renovated throughout, combining timeless charm with modern comfort. The main living areas are spacious and bright, with thoughtful updates that make this home truly move-in ready.Low-maintenance features include a durable metal roof and vinyl siding, giving you peace of mind for years to come. Outside, you'll find a fully fenced portion of the backyard perfect for dogs or kids to safely enjoy the outdoors.A large detached double-car garage provides ample room for vehicles, hobbies, or a workshop, and multiple outbuildings and sheds (in various sizes) offer endless possibilities for storage, gardening, or creating your own outdoor hangout spaces.Whether you're looking to downsize, escape the city, or simply enjoy more space and serenity, this property offers the ideal combination of privacy, practicality, and proximity. Don't miss your chance to own this charming countryside retreat! (id:50886)
Royal LePage Proalliance Realty
111 Slabtown Road
Blue Mountains, Ontario
Where Heritage Meets Modern Luxury. Redefining what a contemporary chalet can be, the DiTrani Chalet blends modern alpine design with enduring comfort and four-season functionality. Built in 2025, this one-of-a-kind home features 3 bedrooms, 2.5 bathrooms, and approx. 2,600 sq. ft. of thoughtfully crafted living space. Designed with a reverse floorplan, the main living areas are positioned on the upper level to maximize natural light. This level showcases a custom Swede-designed kitchen with double islands, Café appliances, Bosch dishwasher, and extensive built-in millwork. White oak flooring, shiplap by Ready Pine ceilings, a propane fireplace, a propane bbq outlet on the deck, and Euro+Glasshaus hybrid windows with Cardinal Low-E 366 glass frame serene views that bring the outdoors into every gathering space. A powder room and mechanical room are also located here. The lower level features polished concrete floors, a spacious mudroom entry, three bedrooms, two bathrooms (including the primary ensuite), and laundry, kept consistently warm with radiant in-floor heat throughout. Built with an 12" ICF foundation, full spray-foam insulation, and zoned hydronic heating, this home offers exceptional efficiency and durability. Additional features include Sonos sound, Ring cameras, Tedee Pro smart lock, EV charger, landscape lighting rough-in, Maibec siding, Ready Pine interior walls, and an electric Neptune sauna from Toronto Sauna. Cistern equipped with wi-fi monitoring. A rare opportunity to own a modern, design-forward chalet steps to the Beaver River, and minutes to Ski Hills, Georgian Bay, Thornbury, trails, and year-round recreation. (id:50886)
Royal LePage Locations North
97 Basswood Drive
Guelph, Ontario
Welcome to 97 Basswood Drive in The Village by the Arboretum, Guelph's premier 55+ community, where exceptional lifestyle, comfort, and connection truly come together. This is the double-car-garage bungalow you've been waiting for, beautifully designed to offer true main-floor living. The thoughtful layout includes 2 spacious bedrooms and 2 full bathrooms, including a private 3-piece ensuite. A bright eat-in kitchen, formal dining room, and two inviting living areas create the perfect flow for hosting family gatherings, relaxing with a good book, or entertaining friends in style. The unfinished basement serves as a versatile bonus - ideal for abundant storage or ready to be transformed into a personalized extension of your lifestyle, whether that means a cozy media room, hobby space, or guest retreat. Perfectly positioned towards the tranquil east end of the Village, this home offers a peaceful setting with lovely east/west exposures. Start your mornings in the sun-filled den and unwind in the glow of the afternoon and evening light from your back deck - a true daily luxury. Combining quiet surroundings, beautiful natural light, and the ease of one-level living - together with a vibrant, welcoming community - this exceptional home delivers the very best of the Village by the Arboretum lifestyle. Residents of this sought-after neighbourhood enjoy exclusive access to an incredible 42,000 sq. ft. recreation centre, complete with every club and amenity imaginable including a fitness room, indoor pool, library, workshop, social clubs, and endless opportunities to stay active, engaged, and inspired. An opportunity like this doesn't come often; discover comfort, connection, and community at its finest! (id:50886)
Planet Realty Inc
6 Duncan Street E
Huntsville, Ontario
Charm, history & comfort all offered in this well loved & cared for Family Bungalow. 3 main floor bedrooms, open living/family space warm & welcoming from the front entry on, enjoyable views throughout. Primary bedroom walks out to spacious deck with stairs to backyard. Located a few streets from Downtown Huntsville. Features include Town Services - Water & Sewer, Gas heating & gas fireplace in downstairs family room with walkout to fenced backyard featuring perennial gardens & space to play for kids and pets. Nearby Lakes, Rivers, trails, Library, Algonquin Theatre, Schools, Summit Centre & everything amazing about in - town life! Even a carport, storage and laundry with extra shower. Move in ready. (id:50886)
RE/MAX Professionals North
32 Hollingsworth Street
Cramahe, Ontario
OPEN HOUSE - Check in at Eastfields Model Home 60 Willowbrook St., Colborne. The Odin is a thoughtfully designed bungalow walk-up offering 1,978 sq ft of stylish, functional living. With 3 bedrooms and 2 bathrooms, this exclusive model combines the ease of single-level living with modern finishes and an open-concept design perfect for families, downsizers, or entertainers. Step inside through the welcoming foyer, complete with a convenient closet,and walk up to the expansive main level. Here, the kitchen, dining, and great room flow seamlessly together, creating the heartof the home. The kitchen is enhanced by a large walk-in pantry, perfect for extra storage and organization. The primary suite isa true retreat, featuring a spacious walk-in closet and a luxurious 4-piece ensuite with custom cabinetry, quartz countertops withdouble sinks, and a glass shower. Two additional bedrooms share a beautifully appointed 4-piece bathroom with the sameelevated finishes. A main floor laundry room adds everyday convenience. Downstairs, the unfinished basement offers incrediblepotential whether youre looking for abundant storage space or the opportunity to design a recreation area, gym, or homeoffice tailored to your lifestyle. Nestled in the serene and welcoming community of Colborne and built by prestigious localbuilder Fidelity Homes. This home comes packed with quality finishes including Maintenance-free, Energy Star-rated NorthStar vinyl windows with Low-E-Argon glass; 9-foot smooth ceilings on the main floor; Designer Logan interior doors with sleek black Weiser hardware; Craftsman-style trim package with 5 1/2 baseboards and elegant casings around windows and doors; Premium cabinetry; Quality vinyl plank flooring; Moen matte Blackwater-efficient faucets in all bathrooms; Stylish, designer light fixtures throughout. Offering 7 Year TARION New Home Warranty. The Odin is exclusive to one lot at Eastfields making it a rare opportunity for a truly one-of-a-kind home. (id:50886)
Royal LePage Proalliance Realty

