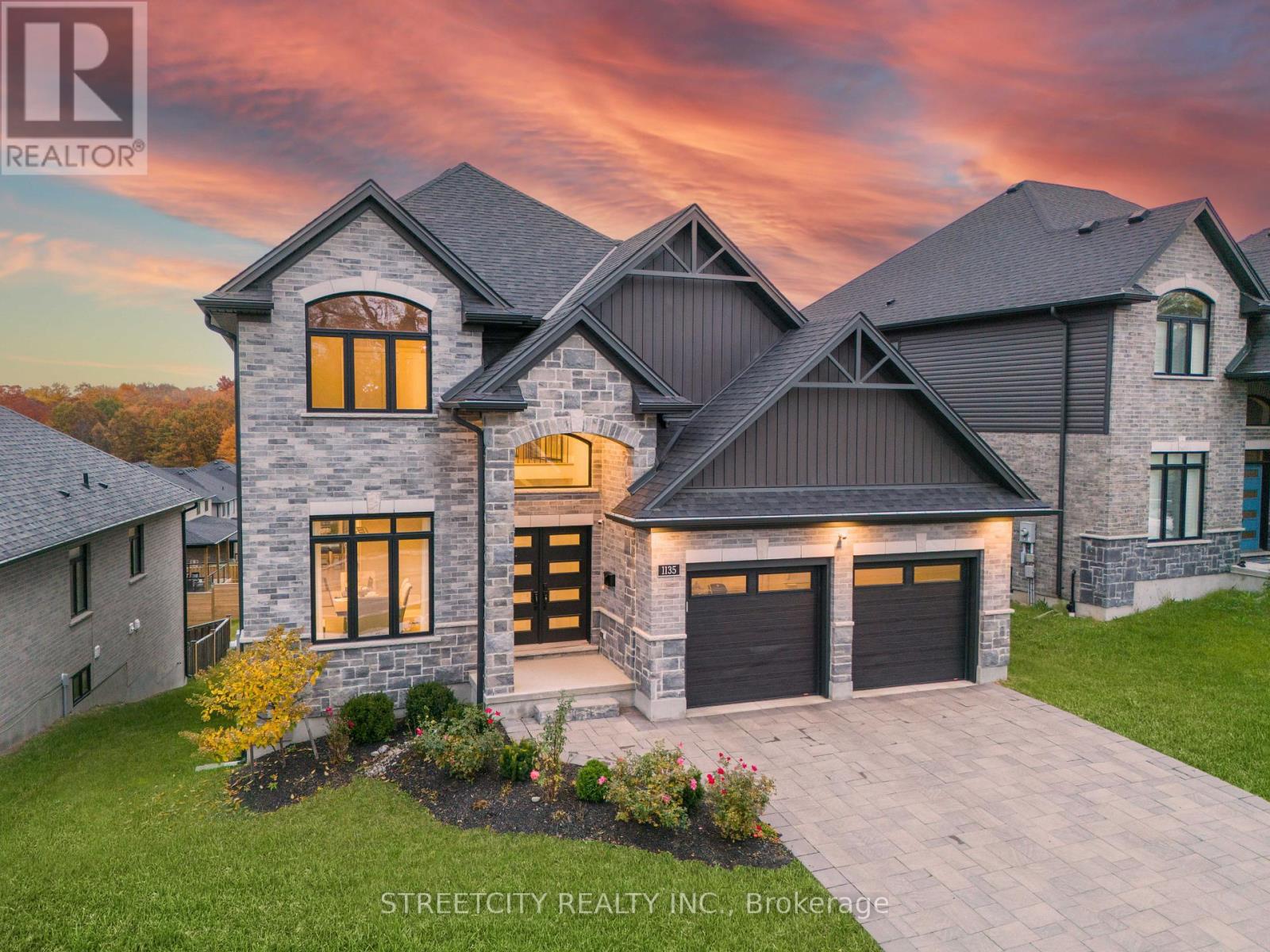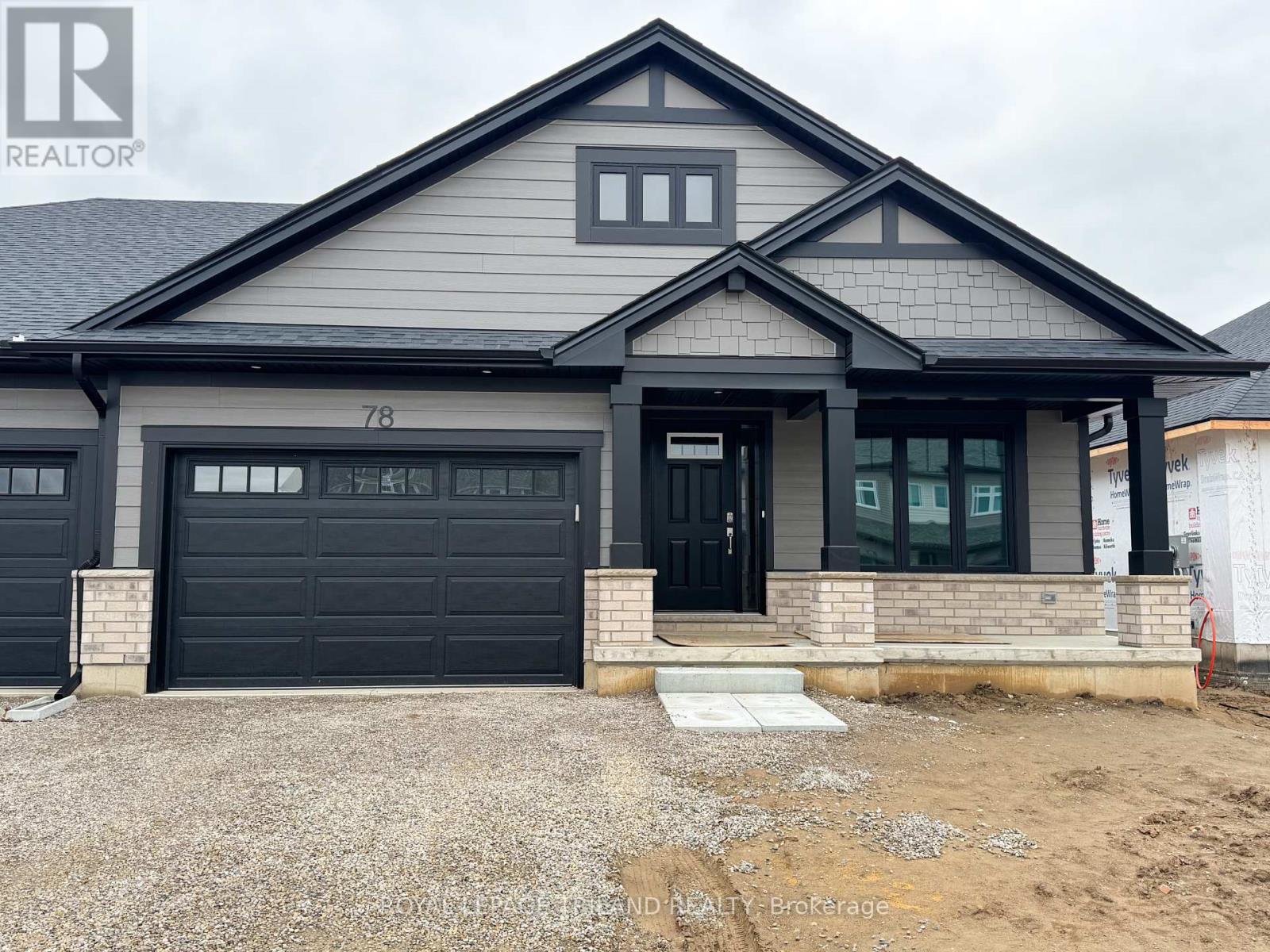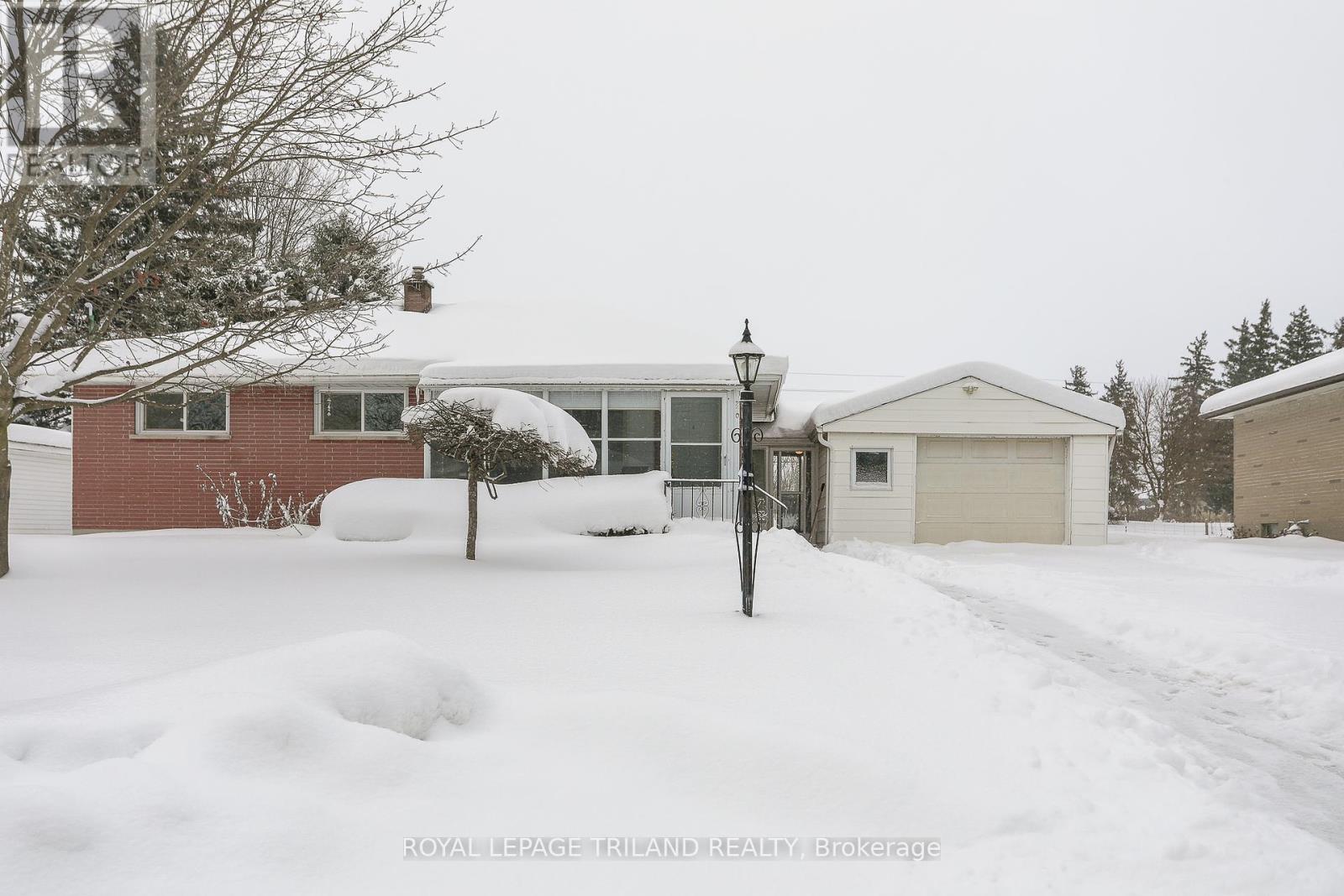1135 Meadowlark Ridge
London, Ontario
Welcome to 1135 MEADOWLARK RIDGE,AN ENERGY STAR CERTIFIED HOME with a walk-out basement(9 foot Height) luxurious home Built by Rembrandt Homes that promises high-end living and exceptional superior craftsmanship. The main level features 9-foot ceilings with large windows creating a spacious & great look. 4 spacious bedrooms, a Den, separate dining, and a 3.5 bath. This home offers ample room for your family. open-concept kitchen with quartz countertops, a freestanding island, a walk-in pantry, and a separate dining area perfect for family gatherings. engineered hardwood floors, upgraded lighting including pot lights throughout. There is also an open-concept family living with a fireplace, ideal for enjoying your evenings with natural beauty. Step out onto the covered deck with a railing offering another amazing view. ** This is a linked property.** **** EXTRAS **** Prime Location - Situated in a family-friendly neighborhood & ensuring convenience and peace of mind. This home is close to top-rated schools, shopping centers and hospitals. Only a few minutes from the 401. (id:50886)
Streetcity Realty Inc.
793 Lorne Avenue
London, Ontario
Old East Village charmer with 4 bedrooms! Steeped in history with its vintage details starting with a welcoming front porch, a great place for morning coffee or an evening night cap. As you enter through the foyer note the tall ceilings, leaded glass windows, and beautiful millwork. Natural light abounds in the living and dining rooms boasting gleaming hardwood floors. The cozy living room is open to the generous dining room, perfect for hosting family gatherings. The bright eat-in kitchen with stainless steel appliances has enough room for a second set of hands to help with meal prep. Off the kitchen is a sunroom, the perfect place to relax with a book and a beverage looking out to the large backyard. A handy 2pc washroom with ample storage completes the main floor. New carpet leads you upstairs where youll find a 4 pc bathroom and 4 bedrooms (bonus!). If your family is smaller, you can enjoy the extra rooms for an office, crafts, a den, whatever you need. Lower level offers ample storage, utility room, and laundry. This is a lovely home with great outdoor space whether youre relaxing on the grand front porch or hosting a BBQ in the lush backyard with raised patio. Enjoy the amenities and vintage architecture of this vibrant community! OEV has so much to offer with its proximity to Kellogg Lane, Craft Breweries, unique shops and restaurants, and Western Fair District to name a few. Updates include Porch and Addition roofs (2023), Main roof (2016), Furnace and Power Vent Water Heater (2021 owned), new stair and hall carpet. Two parking spots out front for your convenience. Book your showing today! (id:50886)
Sutton Group - Select Realty
78 Empire Parkway
St. Thomas, Ontario
Welcome to 78 Empire Parkway! This 1200 square foot, semi-detached bungalow with 1.5 car garage is the perfect home for a young family or empty-nester. This home features all main floor living, 2 bedrooms, open concept kitchen with quartz countertop island, large pantry, carpeted bedrooms for maximum warmth and luxury vinyl plank flooring throughout. The primary bedroom features a walk-in closet and 3-piece ensuite bathroom. This plan comes with an unfinished basement, large rec room, 2 additional bedrooms and roughed in for a 3 or 4 piece bath! Nestled snugly in SouthEast St. Thomas and the Mitchell Hepburn School District, this home is in the perfect location, backing onto Orchard Park! This fully electric home uses an Air-Source Heat Pump to both heat and cool with maximum energy efficiency and cost-savings to the homeowner! Doug Tarry Homes are Energy Star Certified & Net Zero Ready. Nothing left but to move in and enjoy your new home at 78 Empire Parkway St. Thomas! (id:50886)
Royal LePage Triland Realty
220 Ross Avenue
Thames Centre, Ontario
Welcome to this charming all-brick 3-bedroom, 1-bathroom home located in the sought-after community of Dorchester. Perfectly positioned just minutes from the 401 and London, this home offers a peaceful lifestyle with convenient access to schools, parks, grocery stores, and the local arena. Step inside to find beautiful hardwood and durable vinyl floors throughout, blending timeless style with low-maintenance living. The bright and inviting living spaces are perfect for relaxing or entertaining. The well-appointed kitchen provides ample storage and counter space, making meal preparation a breeze. One of the standout features is the 3-season sunroom, offering a cozy retreat to enjoy the beauty of your surroundings in comfort year-round. This all-brick home includes an attached garage for additional storage or parking. A separate set of stairs leads to the lower level, presenting excellent potential for a granny flat or in-law suite. This added flexibility makes the home ideal for multi-generational living or those looking for extra income opportunities. Dorchester is known for its welcoming community and excellent amenities, making it a fantastic place to call home. Whether you're strolling through the parks, attending local events at the arena, or enjoying the convenience of nearby shops, you'll love everything this location has to offer. Don't miss your chance to own this delightful home in a prime location schedule your private showing today! (id:50886)
Royal LePage Triland Realty
7 - 1 Vineden Drive
St. Thomas, Ontario
Wow! Discover this exceptional handicap-friendly detached brick bungalow, designed for mobility ease with its low $255/month condo fee covering snow and lawn services. The home boasts freehold ownership, a two-car garage, and a double driveway. Key features include a roll-in shower in the master ensuite, main floor laundry, and a vaulted ceiling great room full of light with a cozy gas fireplace. With 2+1 bedrooms and 3 bathrooms, the layout is both spacious and practical, featuring a designer kitchen with an island and a finished lower level. All appliances included! Enjoy outdoor living on the covered porch or rear deck in this serene, park-like setting with only 12 homes on this quiet street. Lots of storage space. This home is in a great location, (15 minutes to South London) offering both accessibility and luxury. Your chance today! (id:50886)
RE/MAX Centre City Realty Inc.
63 - 226 Highview Avenue W
London, Ontario
Discover this beautifully renovated 3-bedroom, 1.5-bathroom townhome, offering modern comfort and charm in a peaceful, well-maintained complex. Perfect for first-time buyers, downsizers, or investors, this cozy home boasts thoughtful updates throughout. Step inside to an open-concept main floor featuring a bright living and dining area that flows seamlessly into the kitchen, creating a perfect space for entertaining or relaxing. The kitchen shines with contemporary finishes and ample storage. A convenient powder room, updated in 2021, is also located on this level.The upper floor includes three spacious bedrooms and a refreshed 4-piece bathroom (2021), ideal for families or guests. The flooring, replaced in 2019, adds warmth and style throughout the home. Stay comfortable year-round with a new furnace and A/C system installed in 2023. Outside, enjoy a private outdoor space, perfect for dining, gardening, or unwinding in tranquility. Situated in a quiet complex, this home is close to essential amenities, schools, parks, and public transit.This move-in-ready townhome combines modern updates with cozy charm, offering an exceptional living experience. Don't miss your chance to call it home! **** EXTRAS **** Pets are allowed (id:50886)
Prime Real Estate Brokerage
5 - 11060 County Road 3
North Dundas, Ontario
Discover the charm of country living in this spacious 3-bedroom basement apartment, located in a serene rural area. Offering a bright and airy living space, a fully equipped kitchen, and three comfortable bedrooms, this apartment is perfect for those seeking both comfort and tranquility. The private entrance ensures peace and privacy, while the surrounding countryside provides beautiful views and plenty of fresh air.Set in a quiet and scenic location, this apartment allows you to enjoy the outdoors and the slower pace of rural life, while still being within easy reach of local shops, schools, and essential services. Located just a short 4 minute drive from local amenities in South Mountain (gas station, LCBO, public school, park, library, post office & golf course and restaurant). You are also less than 20 minutes to Kemptville, 12-15 mins to Winchester, and 40-45 minutes to Ottawa South (South Keys area). If you're looking for a quiet, spacious home in a peaceful rural setting, this apartment is the perfect fit. Contact us today to schedule a viewing! (id:50886)
Century 21 Shield Realty Ltd.
3 - 11060 County Road 3
North Dundas, Ontario
Nestled in a peaceful rural area, this cozy second floor 2-bedroom apartment offers a perfect retreat from the hustle and bustle of city life. With a spacious living area, large windows with abundant natural light, a fully equipped kitchen, and two comfortable bedrooms, this apartment provides all the essentials for comfortable country living.Located in a tranquil, rural setting along the South Nation River, you'll have access to fresh air, open space, and outdoor activities while still being just a short drive from local amenities like grocery stores, schools, and medical facilities. Located just a short 4 minute drive from local amenities in South Mountain (gas station, LCBO, public school, park, library, post office & golf course and restaurant). You are also less than 20 minutes to Kemptville, 12-15 mins to Winchester, and 40-45 minutes to Ottawa South (South Keys area). You'll have the best of both worlds a quiet, rural setting with easy access to shops, schools, and medical centers. If you're looking for a quiet, comfortable home in the countryside, this apartment is an ideal choice. Contact us today to arrange a viewing! (id:50886)
Century 21 Shield Realty Ltd.
611 Mcconnell Street
Cornwall, Ontario
Welcome to this beautiful split-level home located in the heart of Cornwall, just minutes from the Cornwall Community Hospital. The spacious living and dining rooms lead to a kitchen adorned with rich wooden cabinetry. The upper level boasts 3 generous-sized bedrooms and a stylishly updated bathroom, while the lower level features a quaint entertainment room. Downstairs, you will find a finished rec room and another 3-piece bathroom with a shower. Close to schools and other conveniences, this home is ideal for first-time home buyers ready to start a family or families looking to upgrade., Flooring: Hardwood (id:50886)
Keller Williams Integrity Realty
535 Bedford Street
Cornwall, Ontario
This well-maintained duplex offers two spacious 2-bedroom, 1-bathroom units, each with separate entrances and utilities. Perfect for investors or those looking for additional income, the property provides an excellent opportunity with reliable rental potential. The upper unit is tenanted (month-to-month) at $1400/month + utilities and includes fresh paint, and an updated bathroom. The lower unit is tenanted (month-to-month) at $745/month + utilities. Located in the heart of the city, with easy access to schools, parks, shopping, and public transit, 535 Bedford St. offers convenience and comfort for residents.With ample parking and a solid rental history, this duplex is a great investment opportunity in Cornwall. Whether you're looking to generate income or live in one unit while renting out the other, this property checks all the boxes. Don't wait to book your showing! (id:50886)
Century 21 Shield Realty Ltd.
486 Hilbert Avenue
Cornwall, Ontario
This 2 bedroom brick bungalow is located in a desirable north end location on a very quiet street. Main floor offers a spacious eat-in kitchen and a bright and cozy living room. The master bedroom is quite expansive with patio doors leading to the back deck. Finished basement with a full kitchen, bathroom and two other rooms that could be bedrooms with a few minor changes. The basement with some work could be a secondary living space for an adult kid/parents within your home. Big backyard with a gardening shed, natural gas furnace (2021), air conditioning (2021),updated shingles (2022) and sewer lateral has been replaced., Flooring: Ceramic, Flooring: Laminate (id:50886)
RE/MAX Affiliates Marquis Ltd.
232 Beaver Street
Thorold, Ontario
Welcome to 232 Beaver Street in Thorold! This legal duplex has been fully renovated and the quality of the work shows. Perfect for investors or first-time home buyers looking for help with mortgage payments. The main floor features a sunroom that can be used for an office or den area, it has been fully insulated and has new tile and windows. The open-concept living room/dining room flows right into the spacious kitchen, which offers new real quartzite stone countertops, Aztec oak custom cabinets, HD ceramic tile floor and s/s appliances. Off of the kitchen, you have a spacious 4 pc bathroom with a jacuzzi tub and custom oak double vanity and an oak cabinet to match. Heading toward the back of the home you have a mud room/laundry room and a separate entrance leading to the partially fenced backyard and detached garage. The two-bedroom apartment upstairs has its own separate entrance and meter. The basement is unfinished, just waiting for your creative touches or a great area for storage. (id:50886)
RE/MAX Escarpment Golfi Realty Inc.












