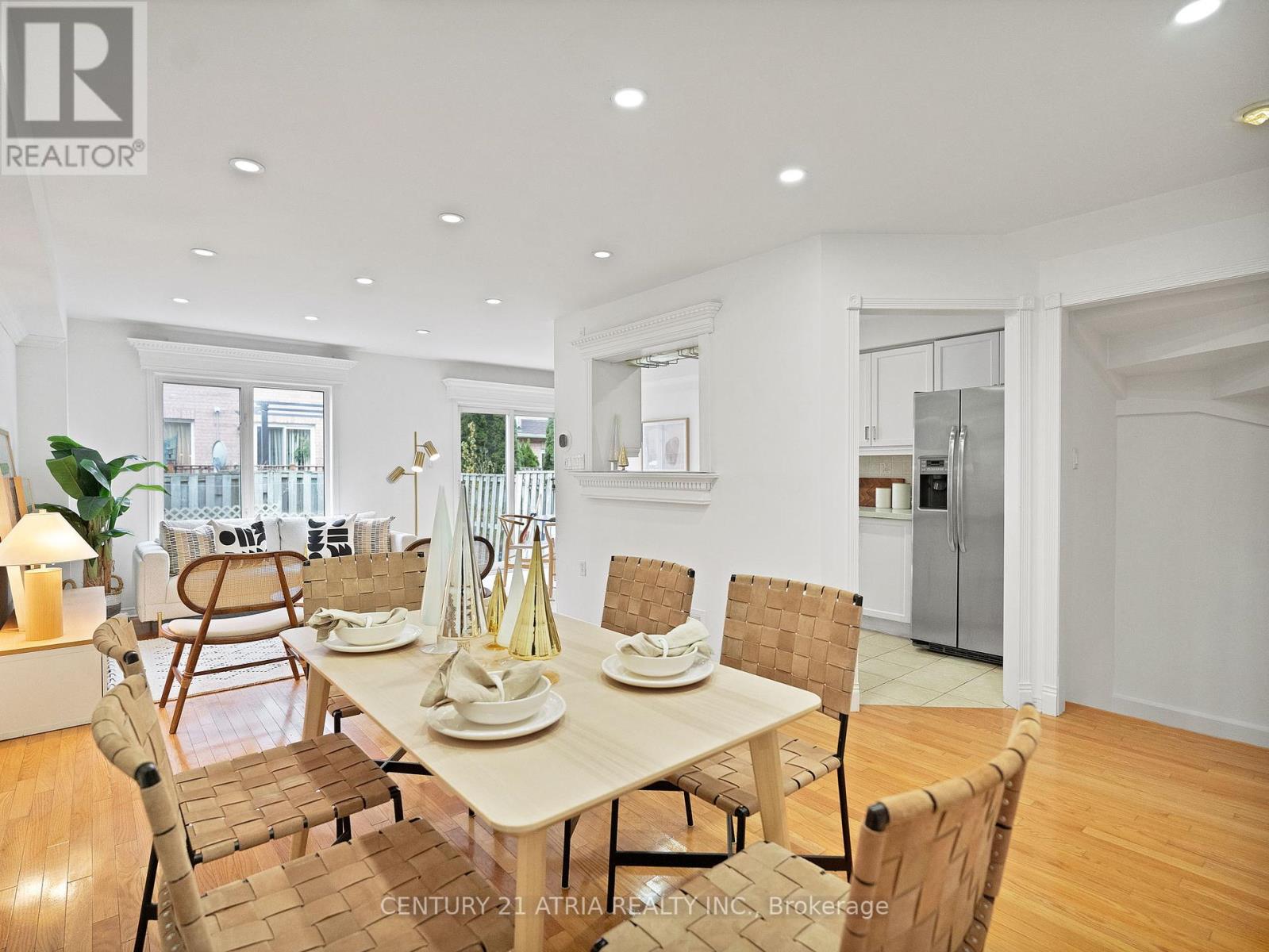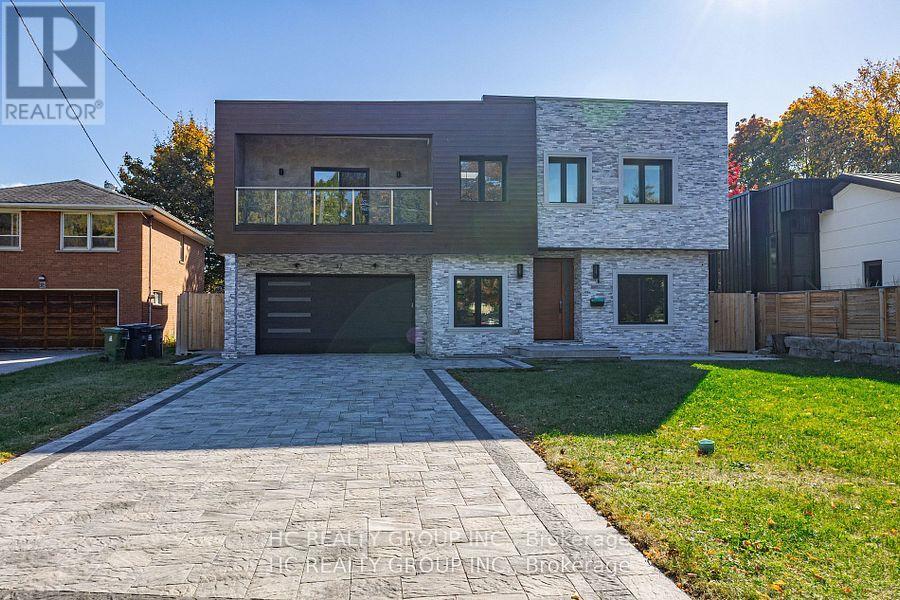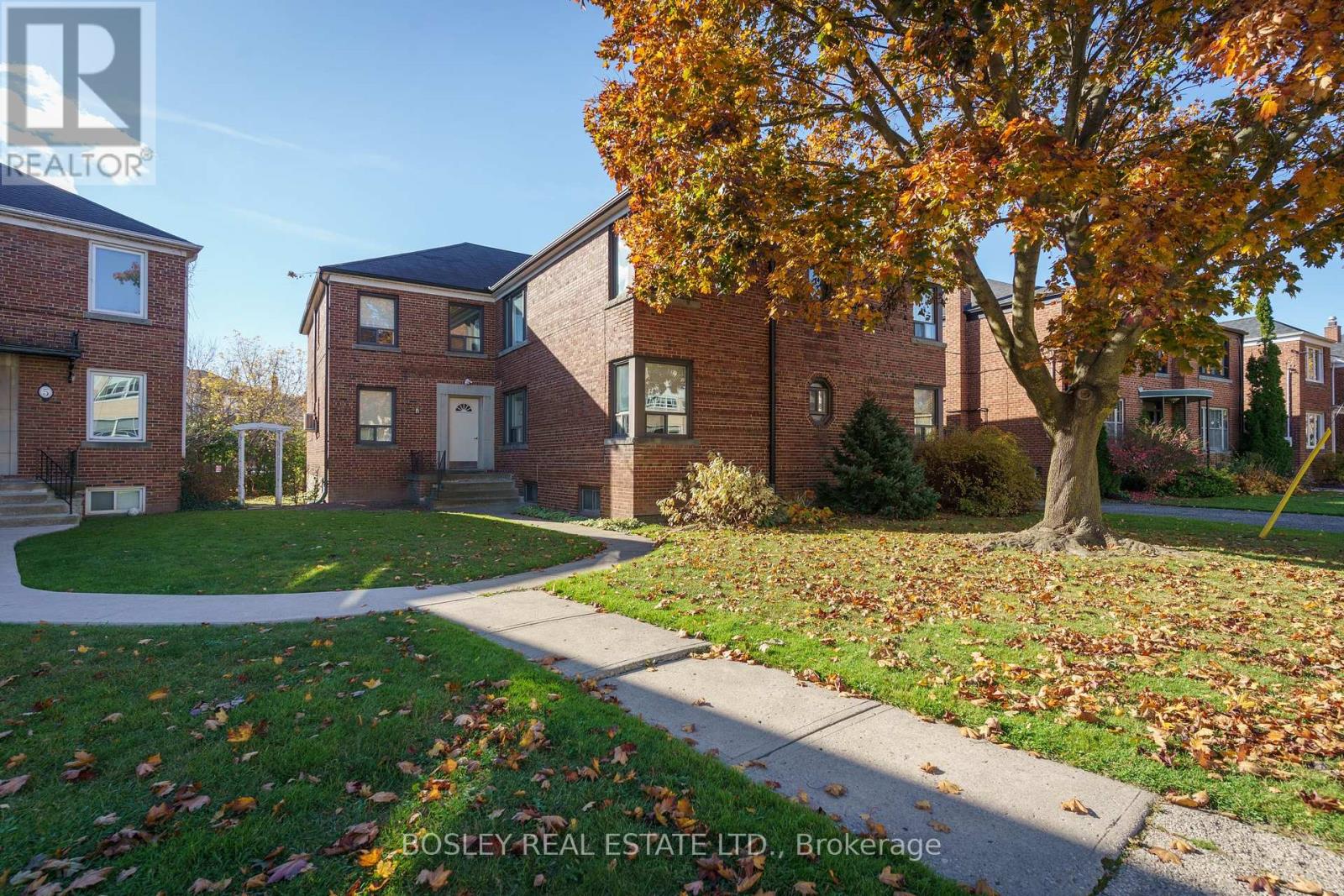32 Brookridge Drive
Toronto, Ontario
Please do not mistake this for a reno. This is completely new built, with Permits for Building, HVAC plumbing and Electrical. Done by a Tarion approved builder.2 Legal units with separate entrances,can be used for rental income or family. Brand new Roof and Sub Roof. Brand new floor and sub floor,Main floor -Hardwood with Herringbone on the main living room level. All walls are brand new. Roof has spray foam insulation. All insulation is brand new. Fire rated insulation for 2 units. Brand new appliances with 2 year warranty. 2 full laundries, 2 full kitchens. 3 Brand new full washrooms, with2 on main floor and 1 in basement. Brand new windows. Brand new deck with new Patio door. Brand new Furnace, brand new AC, Purchased hot water tank 80 gallon. New double door for main entrance, new main door for basement with new Wieser locks. Brand new landscaping with new fence on one side.Brand new exterior paint with warranty. Financing Available. **** EXTRAS **** Warranty on appliances, roof, exterior paint, plumbing, electrical, HVAC units. (id:50886)
Century 21 Empire Realty Inc
64 - 1075 Ellesmere Road
Toronto, Ontario
Calling all first-time home buyers - here's your chance to own a slice of the city and host your first holiday dinner in style! This beautifully maintained 3-bedroom townhouse is the perfect starter home, freshly painted and carpet-free, offering a move-in-ready space where you can start making memories right away. The open-concept main floor is ideal for entertaining, with a spacious kitchen featuring a breakfast area that walks out to a private patio - perfect for morning coffees or summer barbecues. The finished basement offers a fourth bedroom and a versatile recreational room that can be used as a home office, gym, or a cozy movie theatre. Located in a vibrant, walkable Scarborough neighbourhood, this home puts you minutes from TTC stops for easy downtown commutes, and just a quick drive to Scarborough Town Centre for shopping, dining, and entertainment. You'll also love being close to Thomson Memorial Park for morning jogs, family picnics, and dog parks, as well as having access to good schools, making it an ideal spot for young families, and even investors. (id:50886)
Century 21 Atria Realty Inc.
68 Dewlane Drive
Toronto, Ontario
Discover your dream home in this beautifully renovated gem, set on an expansive 50x150-foot lot in a serene, family-friendly neighborhood. Experience luxury with stunning finishes throughout, including a spacious family room complete with a cozy fireplace ideal for unforgettable Christmas celebrations and gatherings.The main floor features an inviting bay window and a grand center island, seamlessly flowing into an expansive deck and patio, perfect for outdoor entertaining. Natural light floods the home through large windows, enhancing its warm and welcoming atmosphere. With a modern 200-amp electrical panel and proximity to all conveniences, this property offers the perfect blend of comfort and functionality.Dont miss the chance to make this house your home and create cherished memories for years to come! **** EXTRAS **** See Virtual Tour or 68 Dewlane Website. (id:50886)
Royal LePage Signature Realty
123 Gore Vale Avenue
Toronto, Ontario
Live, work and play on the park! Beautiful open concept 3 story DETACHED character home directly facing Trinity Bellwoods Park! This 4 bedroom home is ready for a cosmetic refresh and offers enormous potential with plenty of exposed brick & wood beans, tall ceilings, a great main floor open concept layout and an incredible location with clear views of the quiet end of Trinity Bellwoods Park. If you dream of having a beautiful detached home on the park to put your own touches on, this home is for you! Enjoy this private detached home and the incredible amenities nearby - from Trinity Bellwoods walking paths, tennis courts, dog park and community centre - to top rated & diverse restaurants, cafe's and entertainment with the convenience of being close to downtown. Measurements should be verified if important. New shingles 2015/AC 2020/front porch & back deck 2019. **** EXTRAS **** In a great public, French immersion & Catholic school district catchment area, close to Porter Airport & downtown office towers. Enjoy a vibrant dining & social scene with the peace of the park and quiet backyard. (id:50886)
Keller Williams Referred Urban Realty
37 Geraldton Crescent
Toronto, Ontario
Don't Miss Out On This Impressive Contemporary Custom Build Executive Home On The Picturesque 60' Lot To Settle Your Family In Prestigious Bayview Village, Tucked Away On A Quiet St. & Family Friendly Neighbourhood With Amazing Neighbours. Real High-demand Community For Decent Families. This exquisite property features 5+1 bedrooms & 7 bathrooms, approx. 5,300 SqFt. of finished living space. Enjoy beautiful hardwood floors throughout both the first and second levels, along with 9.5 ft ceilings on the main floor and 9 ft ceilings on the second floor. Skylight with sun-filled. The home boasts elegant glass railings, four ensuite bedrooms, and a fully equipped luxury basement recreation room that includes a nanny suite with its own ensuite and walk-up access. Additional highlights include wine racks, granite countertops, and LED pot lights throughout. Enjoy Your Summer Time With Family In The Depth 128'+ Fully Fenced Backyard. The double private long driveway allows for ample parking with no sidewalk to contend with. Coveted Location, Heart Of North York, Easy Access To Hwys, Parks, Shops, Hospital & So Much More! Top Notch School District! It Will Make Your Life Enjoyable & Convenient! A Must See! You Will Fall In Love With This Home! **** EXTRAS **** Newly Paved Driveway. (id:50886)
Hc Realty Group Inc.
2 - 7 Warwick Avenue
Toronto, Ontario
Effortless Living in Cedarvale Step into this bright, ground-floor suite in a boutique fourplex and experience the perfect blend of value and location. Freshly painted and showcasing beautifully restored hardwood floors, this inviting unit is move-in ready. The kitchen provides convenient access to the basement, where you'll find your own laundry machines and locker an added bonus for extra storage and ease. Indoor and outdoor parking options enhance everyday living, and the monthly maintenance fee includes your share of realty taxes for added simplicity. Located minutes from the T.T.C., top-rated schools, and the lush trails of Cedarvale Park, this co-ownership suite puts the best of Cedarvale within reach. Seize this incredible chance to enjoy affordable city living in a thriving community! **** EXTRAS **** Eat-in kitchen, 2 parking spots and one locker (id:50886)
Bosley Real Estate Ltd.
25 Carscadden Drive
Toronto, Ontario
Home That Has It All! Comfort, Style, and Income Potential! Welcome to this beautifully renovated semi-detached gem, where modern living meets affordability. This rare find offers not only a stylish place to call home but also a separate entrance to a fully finished one-bedroom basement apartment - perfect for rental income or multi-generational living. The main floor is bright and inviting, featuring newer hardwood floors throughout the living areas and a beautifully updated kitchen with stainless appliances. Natural light pours into the space, creating a warm and cheerful atmosphere. A convenient 2-piece powder room is also located on this level. Step through the sliding doors to your own private oasis: a fully fenced backyard with a spacious deck for entertaining and a charming garden for relaxation or growing your favorite plants. Upstairs, you'll find three generous bedrooms, each with newer hardwood floors and ample closet space. A sleek, modern 4-piece bathroom serves this level. The finished basement includes another freshly renovated bathroom, spacious kitchen area, a bedroom and a bright open concept living area with built in shelves. A bright laundry room ensures convenience and practicality for all. The driveway is a standout feature, accommodating at least four cars with ease. Whether you're hosting guests or have multiple vehicles, parking is never a problem. Located in a quiet, low-traffic neighborhood, this home is just steps away from the bus stop and offers easy access to York University and downtown Toronto. Steps to Community Centre and Beautiful Parks. Whether you're a growing family, an investor, or a first-time buyer, this home checks so many boxes! **** EXTRAS **** Wide Hardwood floors, Pot Lights. Huge Deck. Renovated kitchens & 3 baths.. Recent Windows/Doors, Interlock Drive, shingles '16, Pie lot widens in back and is fenced. Closed Porch. (id:50886)
Keller Williams Referred Urban Realty
45 Lanark Avenue
Toronto, Ontario
Own a piece of this Growing Mid Town Toronto with a fast paced changing Landscape.... Spectacular South Fronting Home on a Beautiful One Way Street witnessing a massive turnaround in the Vibrant Coveted Oakwood Village. Stone's Throw to the Brand New LRT System - Oakwood Station. Extraordinary 4+1 bed and 5 Bath Home with a Rare Attached Garage and a 2 Car Driveway . Custom Home Fully Designed and perfected with Top Finishes and Attention to Detail. Approx 3700 Sq feet of luxury on three levels. High Ceilings, Skylights, Multiple Walkouts, Chefs' Dream kitchen with B/I Appl, B/I speakers, Custom Millwork, Built in Closets throughout, Wide Oak Floors, are some of the many Key Features to name. 12 feet Ceiling Basement is equipped to be converted into a rentable Apartment if required with roughed in Kitchen and Second Laundry. Your furry friend has a Wash Station in the basement, Big Built in closets for extra storage right from the Garage Walk in, a Cozy Den for Private Office Area. Steps to Leo Beck School, Easy Access to Allen and 401. Be a part of the massive change happening and the planned turnaround of the Street Scape on Eglinton West and watch your Real Estate Investment grow in the very Foreseeable Future.Steps to Amazing Restaurants & Shops Of St Clair Village, to TTC, Parks, With a Great Walkability Score! Do Not Miss Out on This Amazing Opportunity! **** EXTRAS **** Gas Rough in for Barbecue, Kitchen Rough In basement, 2nd Laundry Rough In the Basement. See Feature Sheet for all Details (id:50886)
Mccann Realty Group Ltd.
812 - 5 Everson Drive
Toronto, Ontario
Big, bright and beautiful 887 square foot 1+1 bedroom, 1 bathroom multi-level fully renovated condo townhome for sale in ultra-convenient north Toronto location. Highly sought-after sun-drenched corner unit that's been exquisitely updated with luxurious designer finishes throughout. Second-floor open-concept living and dining area with charming gas fireplace and with enormous windows that allow natural light to pour in and penetrate the space. Modern kitchen with stainless steel appliances, quartz countertops and new fixtures. Third floor light-filled primary bedroom with huge windows and ample closet space. Top-floor laundry area with walk-out to magnificent terrace: your ideal, private summer oasis for rest and relaxation! This spectacular bespoke property is unlike any other unit, and is the largest 1+1 bedroom configuration in the development. Quiet, lovingly-maintained complex provides peace and tranquility while the best of the city awaits at your doorstep! **** EXTRAS **** Wonderful Yonge & Sheppard location that's mere steps from subway stations, bus lines, grocery stores, eateries, shops and services. Quick TTC ride to Yonge and Eglinton; direct route to downtown. Easy access to the 401. So much to love! (id:50886)
Keller Williams Advantage Realty
2302 - 25 The Esplanade
Toronto, Ontario
Newly renovated suite in a fantastic location, steps to Union Station & The St Lawrence Market, Minutes to The Lake Shore, Gardiner Expressway & DVP. Approx 1385sqft of living space with Southern exposure, 2bdrms, 2 bathrooms + additional Storage Rm. Featuring Engineered Hardwood & Ceramic Floors, Quartz Countertop & Backsplash in Kitchen. Parking is available downstairs in the parking Garage by monthly rental permit. Room labeled ""other"" is ensuite storage dimensions. (id:50886)
RE/MAX Professionals Inc.
Th32 - 78 Carr Street
Toronto, Ontario
Start The Carr. Experience The Epitome of Urban Living In This Modern 2 Bedroom, 2 Bathroom Townhouse, Boasting 9 Foot Ceilings, Large Windows, a Juliette Balcony Off Your Living Room, and Private Rooftop Terrace Perfect For Entertaining Or Relaxing Under The Stars. Ideally Situated at The Heart Of Torontos Most Vibrant Neighbourhoods. Nestled Between The Trendy Kensington Market, Financial District, Queen West and Fashion District. You Have It All At Your Doorstep! Youll Have Unparalleled Access To The Best Dining, Shopping, Cafes, & More. With Public Transit, Parks, and Local Amenities Just Steps Away, This Townhouse Is Perfect For Those Who Appreciate The Dynamic Energy of Downtown Life. The Combined Kitchen and Living Room Is A Seamless, Open Concept Space Designed For Functionality and Style. A Convenient Breakfast Bar Extends Into The Living Area, Providing A Casual Dining Option and a Perfect Spot For Your Morning Coffee or Socializing With Guests. The Living Room Is Bathed In Natural Light From Your Charming Juliette Balcony Adding an Extra Airy Feel. Two Bright Bedrooms Are Thoughtfully Located On The Second Storey Ensuring Privacy And Peace. The Primary Bedroom Includes Ample Closet Space and a Large Window. The Second Bedroom Is Versatile, Perfect For Guests, a Home Office, Or a Child's Room. **** EXTRAS **** Enjoy The Comfort Of Your Private Underground Parking And Storage Locker And Onsite 24 Hour Security. Your New Home Features Countless Upgrades Throughout! (id:50886)
Sage Real Estate Limited
12 Resolution Crescent
Toronto, Ontario
Welcome To U Dream Home In The Prestigious High Demand Hillcrest Village Community, Breathtaking And Spacious Luxury Customized Detached Home Back On ***Park *** With Privacy Backyard. Offering Over 5000 Sqft Living Space With Fabulous Craftsmanship, Stunning Decoration: Grand Foyer, 11 Ft High Ceilings, Wall Paneling, Wainscoting Throug-Out, Chef Inspired Large Kitchen With Top - Line Cabinets, Counters And B/I Appliances, Pot Filler; Butler Pantry. Large Breakfast Area Walk Out To Patio. Main Flr Office, Direct Access To Garage. All 4 Generously Sized Bedrms & With Ensuite, W/I Closets. Luxurious Master Suite Includes: Jubilee Balcony, Fireplace, 5-PC Ensuite, Free Standing Tub, Make-Up Desk and Walk-In Closets. Three Skylights, 2nd Flr Large Laundry Room W/ Flute Fixture. Professional Finished Basement W/Separate Entrance, Extra Bedrm W/3 Pc Ensuite, Large Bright Recreation Area, Kitchen (Wet) Bar, 2nd Rough In Laundry Room, Cold Room. Flagstone Nature Stone Porch, Interlocked Long Driveway Can Accomodate 4 Cars. 2 Separate Electricity Panel, 200 Amp Capacity For Ev Charger, Outside Potlights, Sprinkling System, Smart Home System. Great School : Zion Heights Jhs, A.Y.Jackson HS and Minutes To TTC, Go Train, Recreation Crt, Park, Library, Shops and All Amenities. Qick Access To Mall, Hospital, 401 and 404 etc. **** EXTRAS **** New Painting, New Light Fixtures, Some New Vanities, New Kitchen Faucet, New Master bedroom Bathtub Faucet, High-End Jenn-Air B/I Appliances: Fridge, Stove, Microwave, 6 Gas Burner, Hood, Dishwasher ), Garage Door Opener & Remote. (id:50886)
Real One Realty Inc.












