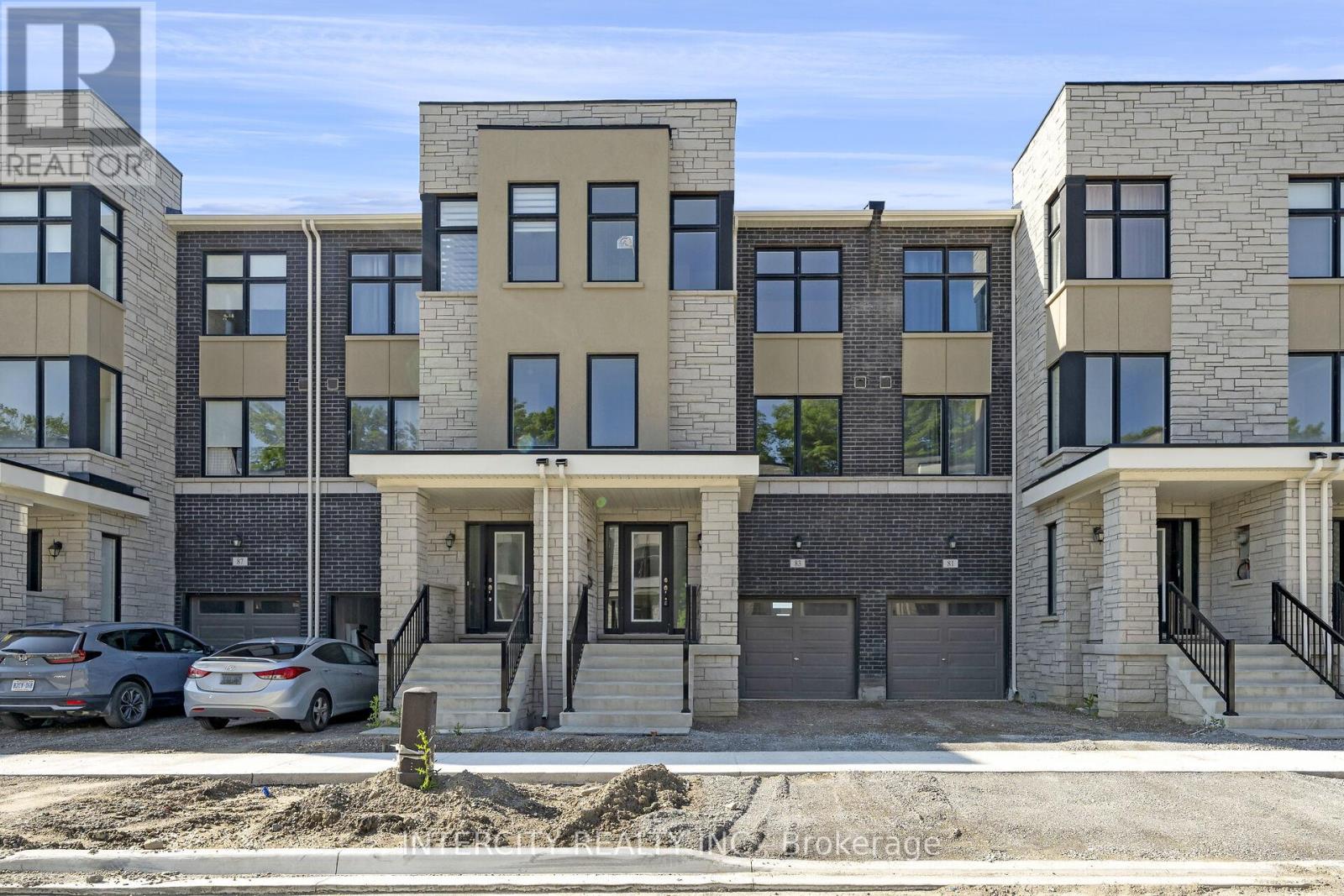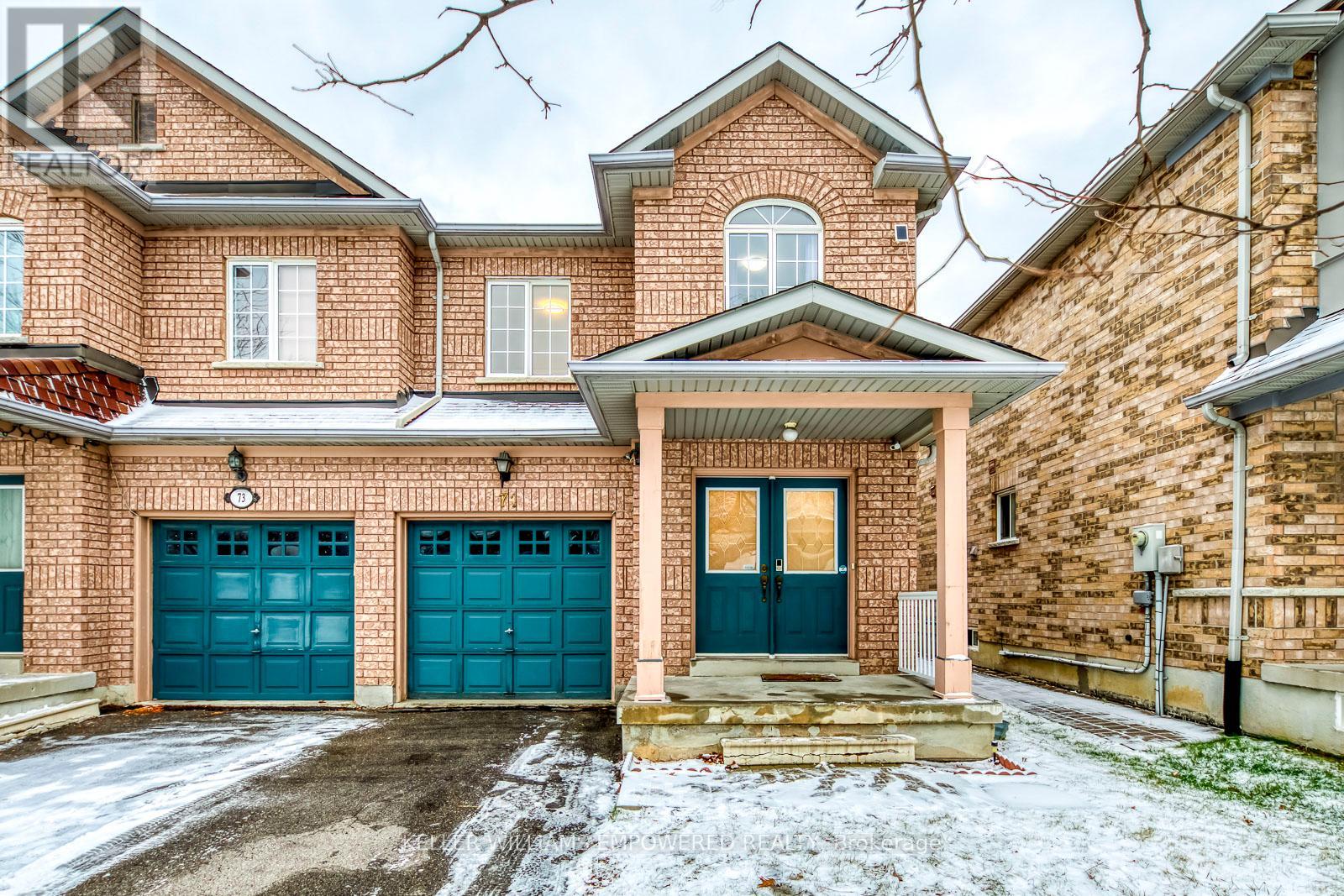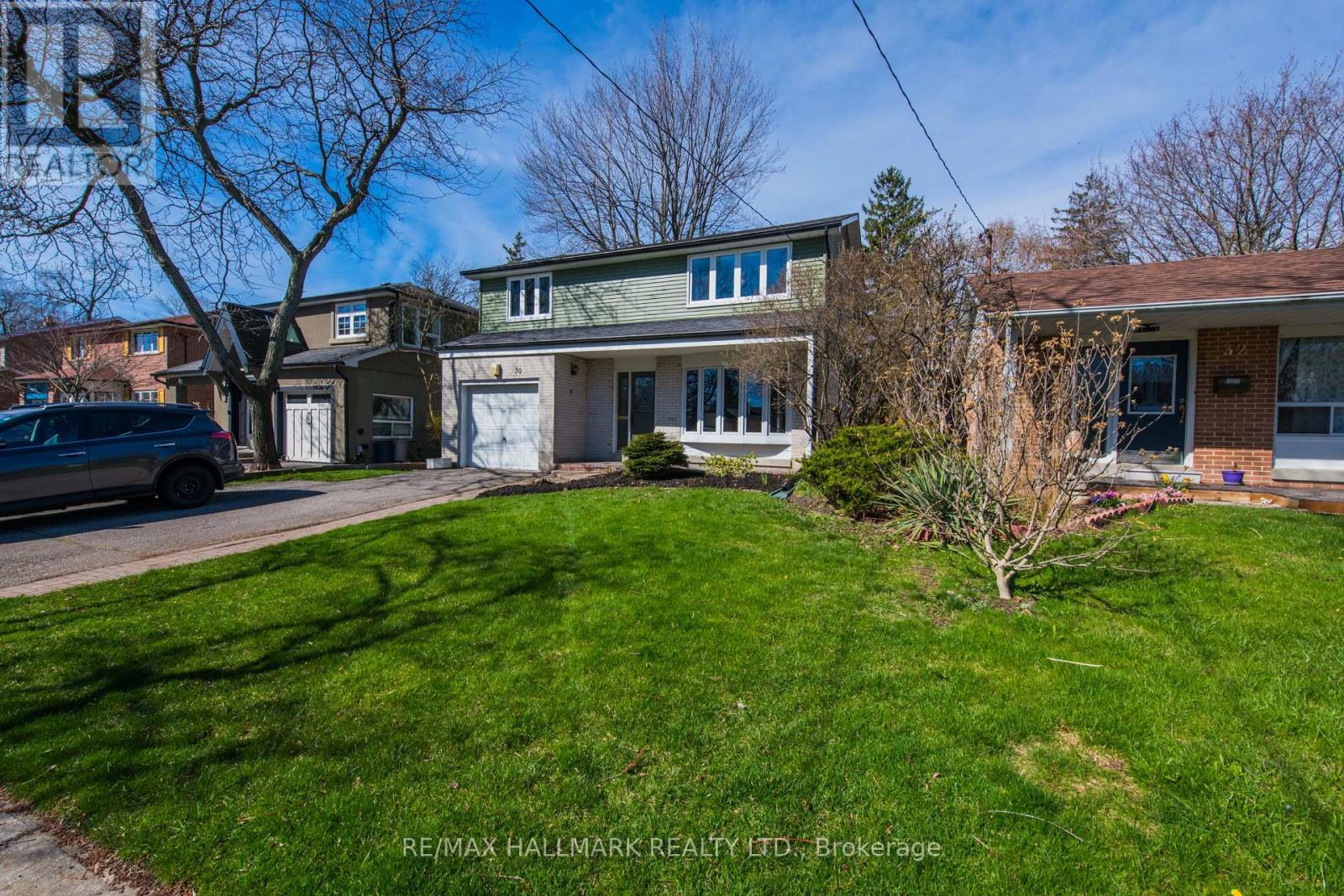83 Puisaya Drive
Richmond Hill, Ontario
Welcome to Uplands of Swan Lake Built By Caliber Homes. Brand new luxury modern townhouse in Richmond Hill nestled in the tranquility of natural surroundings. 2300 sq.ft Lily 4 Model Elevation A. Part of new Master planned community. Mins away from Lake Wilcox, Hwy 404, Go station & community centre. Tandem garage. Bright home with abundance of windows. 9ft ceilings on 1st, 2nd, 3rd floors. Hardwood flooring main floor except tiled areas. Solid oak stairs. Spacious Great room. Modern open concept kitchen w/stainless steel appliance & centre island. Granite kitchen counter. Primary bedroom with coffered ceiling and w/o to balcony, 5 pc Ensuite & walk-in closet. 3rd floor Laundry with tub. Storage closet on all floors. Storage space in garage. Full TARION New Home Warranty coverage. No POTL Fees & Smooth Ceiling on 1st and 2nd Floor. (id:50886)
Intercity Realty Inc.
71 Rembrandt Drive
Markham, Ontario
Loving Cozy Semi Highly Demand In South Unionville Community. Markville Ss Area,Walking Distance To School. Park,Supermarket , Public Transit And Markville Mall. Close To Two Go Stations. Direct Access To Garage. Newly Renovated Kitchen 2024 And Bathrooms2024 With Deep Lot. Newly painted ,Hardwood And Laminate Flooring Throughout. Finished Basement. Roof 2017,Hot Water Tank2016, Furnace 2019 ;Insulation 2019.This a Must See! (id:50886)
Keller Williams Empowered Realty
211 Sophia Road
Markham, Ontario
This Beautiful Home Is Located In One Of Markham's Highly Desirable And Child-Friendly Neighbourhood Of Middlefield!! Comes With A Fully Finished, 2 Bedrooms Basement Apartment With A Separate Entrance Thru The Garage!! In Law Suite Or Rental Income Take Your Pick!!! Kitchen With Beautiful Granite Countertops!! Walking Distance To Great Schools, Public Transit, YRT, Places Of Worship, & Tons Of Amenities!! Huge Driveway!! Parking For 4 Cars!! No Side Walk!! Professionally Paved Interlock Driveway!! Bright Home With Beautiful Backyard And Deck!! With Easy Access To 401/407 Highways, Shopping Malls, Great Schools, Numerous Parks, Recreational Facilities, And Much Much More!! Short Drive To Markville Mall, Market Village, Pacific Mall, And Lots Of Great Restaurants!! Mins To Middlefield Collegiate, High Schools, Coppard Glen Public School, And Father McGivney Academy, Just To Name A Few!! **** EXTRAS **** Stainless Steel Fridge, Stove, And Dishwasher, Washer, And Dryer, All Electric Light Fixtures, And All Window Coverings. (id:50886)
Century 21 Leading Edge Realty Inc.
1583 Stovell Crescent
Innisfil, Ontario
Absolute Showstopper-Welcome to 1582 Stovell Cresesnt in the Prestious Community of Innisfil Newlty Build by Lormel Homes a Modern Luxury Detached Home, 3210 Sqft With Lots Of Upgrades;No Sidewalk; 10Ft Ceiling Main Flr W, Hardwood Flooring 1st Flr. Gourmet Kitchen W/Quartz Counter Top &Center Island; Gas Fireplace, Steel Pickets, Frameless Master Shower Stall; Freestanding Bath Tub On Master; ! This Home Is An Entertainer's Dream With a Large Backyard, Walk Up Basement! **** EXTRAS **** Bosch S/S Fridge & Stove, Bosch Built-In Oven and Microwave , Bosch Dishwasher, Samsung Washer & Dryer, All Elfs, Window Coverings (id:50886)
RE/MAX Experts
30 Schubert Drive
Toronto, Ontario
This lovingly maintained home in the heart of Guildwood offers incredible value and endless possibilities for a growing family. With four spacious bedrooms and 2.5 bathrooms, theres room for everyone. The main floor features a bright eat-in kitchen with ample cabinets, overlooking the backyard. The finished basement offers a cozy rec room with a gas fireplace, a laundry room, and plenty of storage. Set on a beautiful 43ft x 170ft lot with mature trees, enjoy sunny afternoons on the west-facing deck with a gas BBQ hookup. Located on a quiet, family-friendly street with great neighbors, this home is within walking distance of top schools, the GO train, parks, walking trails, and shopping. The community hosts events throughout the year, making this a rare opportunity to settle into a vibrant, active neighborhood. Dont miss out on this perfect family home. (id:50886)
RE/MAX Hallmark Realty Ltd.
406 - 825 Kennedy Road N
Toronto, Ontario
Welcome to your new home at 825 Kennedy Road, Unit 406! Location, Location, Location! A very short stroll over to Kennedy Subway Station, Kennedy Go Station, and the New Eglinton LRT coming soon, connecting you to the whole city of Toronto! This beautifully renovated 2 bedroom home with an excellent layout is a perfect home for small families, first time home buyers, or investors. Maintenance fees cover most utilities. Yearly Property taxes are amazingly low! 1 Parking spot included. There is an option to rent a 2nd or 3rd parking spot for a low monthly fee if needed. Lots of storage space inside, additional locker rental available. Enjoy the convenience of nearby schools, shopping centers and a great community! VIP Rogers Cable and high speed internet included. (id:50886)
Sutton Group-Admiral Realty Inc.
4 Grosbeak Crescent
Toronto, Ontario
Welcome to 4 Grosbeak Crescent, a beautifully maintained home in a prime Toronto location! Featuring 3+1 spacious bedrooms, a large second-floor den ideal for a home office, and 3.5 upgraded washrooms, this move-in-ready property is perfect for modern living. Recently freshly painted with smooth ceilings and enhanced by an abundance of pot lights. The interlock driveway, extending to the backyard, provides parking for up to 4 cars. steps away from one of the top-rated schools in the area, multiple parks, and just minutes from convenient transit options. **** EXTRAS **** Existing Fridge, Stove, Range hood, B/I Dishwasher, Washer , Dryer (id:50886)
RE/MAX Metropolis Realty
757 Edna Court
Oshawa, Ontario
Discover your dream investment in the heart of Oshawa's popular Donevan community! Nested in a serene court location, this legal 2-unit dwelling is the perfect blend of comfort and opportunity. Main Floor Apartment features spacious 2-bedroom layout featuring a renovated kitchen, bright, generously- sized living/dining room, and expansive primary suite, offering the potential to convert back into 3 bedrooms providing flexibility for families or additional rental income. The Lower Level suite features an independent entrance with a well-designed 2-bedroom layout which has a unique feature allowing one basement bedroom to be included with the main floor lease if desired, increasing rental options. Both the upper and lower suites have their own exclusive backyard space ensuring privacy. Additional desirable features of this property include ample parking space accommodating up to 6 vehicles, & two separate garden sheds for additional storage needs. Outdoor amenities include a gazebo and a gas BBQ hook-up perfect for outdoor gatherings. Each unit comes equipped with appliances, draperies/window blinds and there's a shared lower level laundry area. This property offers a fantastic opportunity for investors or families looking for versatile living arrangements in a prime location. Don't miss your chance to own this exceptional home. **** EXTRAS **** Separate entrance to basement apartment, 2 separate outdoor spaces (one for each tenant) & two separate sheds, up to 6 car parking in driveway (depending on size of cars), gas BBQ hook up at side deck. (id:50886)
RE/MAX Hallmark First Group Realty Ltd.
667 Townline Road N
Clarington, Ontario
Welcome to 667 Townline Rd N - This 5-bedroom gem offers the perfect blend of comfort, style, and functionality in a prime Courtice location. As you step inside, a bright and spacious living room greets you, seamlessly flowing out to a patio deck, ideal for indoor-outdoor living. The main floor features two bedrooms, including one with a large window and another with a fully renovated ensuite bathroom showcasing a sleek glass shower. The home is filled with natural light, beautifully highlighting the newer laminate flooring throughout (2024). The kitchen is perfect for culinary enthusiasts and flows effortlessly into the dining room, creating a warm and inviting space for family meals and gatherings. An additional large bedroom on the main floor is complemented by a 3rd bathroom equipped with washer and dryer, and there's even a cozy home office to meet all your work-from-home needs. Upstairs, you'll find two more generously sized bedrooms, providing ample privacy and flexibility. Sitting on a huge lot, this property includes a detached garage and plenty of space for outdoor enjoyment, gardening, or future expansions. Both sides of the property feature custom-built homes, this lot offers potential future development. This 1 1/2 storey home is an incredible opportunity, offering space, style, and versatility in a highly sought-after area. Don't miss your chance to make this home yours! **** EXTRAS **** Large 22.5 x 25ft workshop equipped with 230 volt, separate gas furnace and insulated for year round use with rental income of $1000/m. 2024 - All bathrooms, Fridge, Dishwasher, Washer/Dryer, Chandeliers. 2018 - Metal roof. (id:50886)
RE/MAX Hallmark First Group Realty Ltd.
109b Heale Avenue
Toronto, Ontario
Experience contemporary luxury in this newly built home, offering 4+3 spacious bedrooms and 5 elegant bathrooms. Designed for modern living, the open-concept layout seamlessly connects the living, dining, and kitchen areas, all enhanced by soaring 10-foot ceilings on the main floor and 9-foot ceilings upstairs. Key features include a roughed-in central vacuum, a finished walk-out basement with rough-ins for a second kitchen and laundry, perfect for rental or in-law suite potential. Located in the desirable Birchcliffe-Cliffside area, this home is steps from the Scarborough GO Station, top schools, and essential amenities. Enjoy lakeside strolls and the convenience of a thriving community. Don't miss this exceptional opportunity! (id:50886)
Royal LePage Ignite Realty
23 Shallice Court
Toronto, Ontario
This exquisite Detached Home on a serene COURT in Rouge offers the ultimate in privacy and safety. Walking Distance To Parks, Schools, Public Transit & Other Amenities. Hardwood Throughout, Recent Renovations, and Freshly Painted. Stamped Concrete Walkway and Front Porch. Enter to a Foyer With Closet and Access to the Garage from Inside. Wide Hallways on both Floors. Large Living Room With Crown Moulding and Large Windows Facing the Front Yard. Wind down in Your Sunken Family Room With a Cozy Wood Burning Fireplace and Large Bay Windows With The View Of Backyard. Walk Out to Backyard from the Breakfast Area and Breathe in the Fresh Air. Cook up your favorite meals in an updated Kitchen with New Cabinet Doors/Knobs, Granite Counters, Double Sink, Stainless Steel Appliances. The finished open concept basement, complete with Pot lights, Enclosed Wet Bar, Gas Fireplace, 3PC Bathroom, Laundry Room, Cold Cellar, and ample Storage, is just perfect for entertaining your guests and Family! On the 2nd Level, Spacious 3 Bedrooms with walk-in closets And 2 Full Bathrooms, Linen Closet - Amazing Layout! Primary Bedroom has 4PC Ensuite and tremendous amount of natural light. No Sidewalk so Park 4 cars on Driveway and 2 Inside the Garage (Garage has a side Entrance). Spacious & Quiet Backyard with interlocking perfect for the summer gathering. Side Entrance with Easy Access to the 2PC Washroom on the Main Level. With its prime location, stunning features, well thought out layout, move-in ready condition, this home is truly a masterpiece! **** EXTRAS **** Move-In Ready Home Waiting For The Perfect Family! Close To Hwy401, Go Station, Schools, Daycare, Parks, Beach, Toronto Zoo & Golf Courses. Child Friendly Neighbourhood. (id:50886)
Royal LePage Ignite Realty
10 - 2722 William Jackson Drive
Pickering, Ontario
Remarks Experience Luxury Living in this sought-after executive neighbourhood. Rich exterior & interior finishes come together to create a fabulous home stacked townhouse in one of the most sought after new communities in Pickering. Completely modern layout with contemporary kitchen with all modern appliances. Main floor with the open concept living/dining area with eat-in kitchen . all modern stainless steel appliances . Lower level leads with a good size master bedroom, plus the other two bedrooms are generous size . Single garage attached . Accessible car garage from inside of home. (id:50886)
RE/MAX Realty Services Inc.












