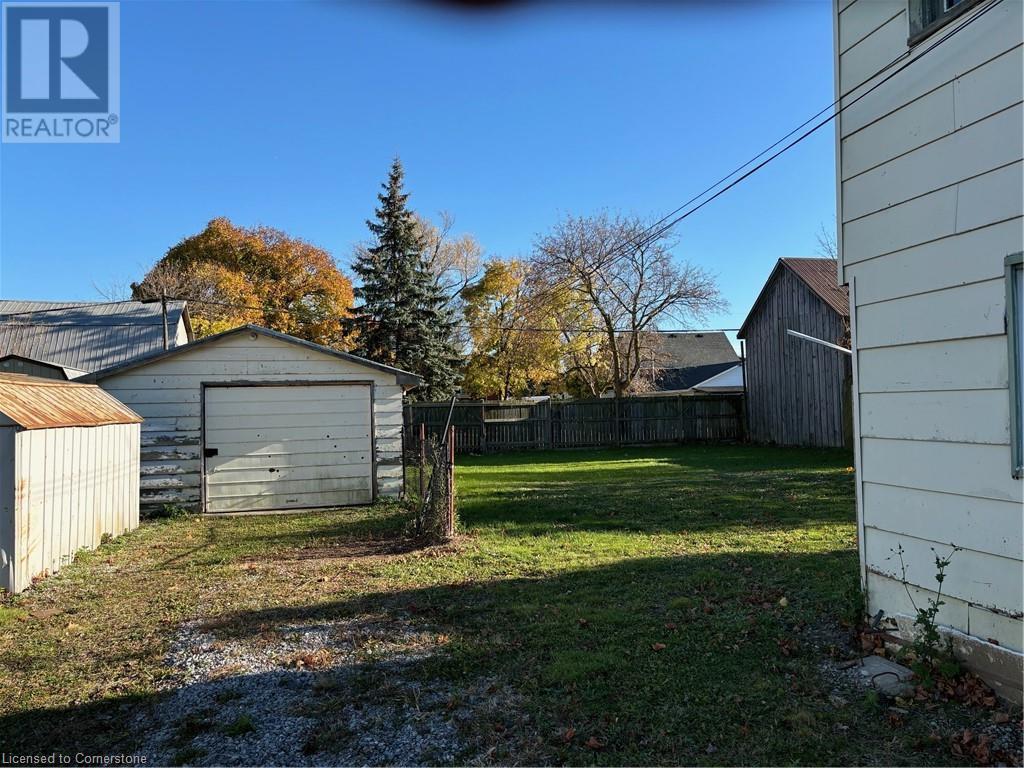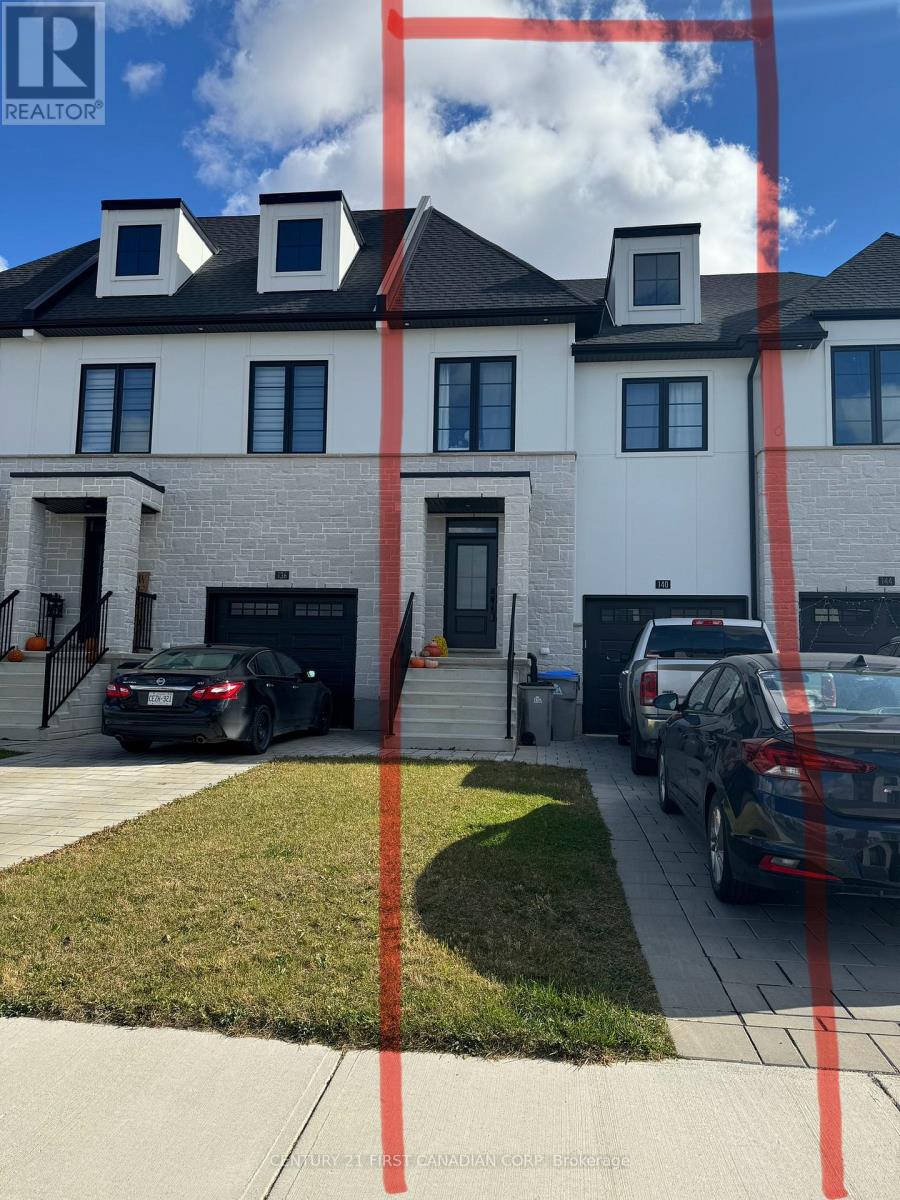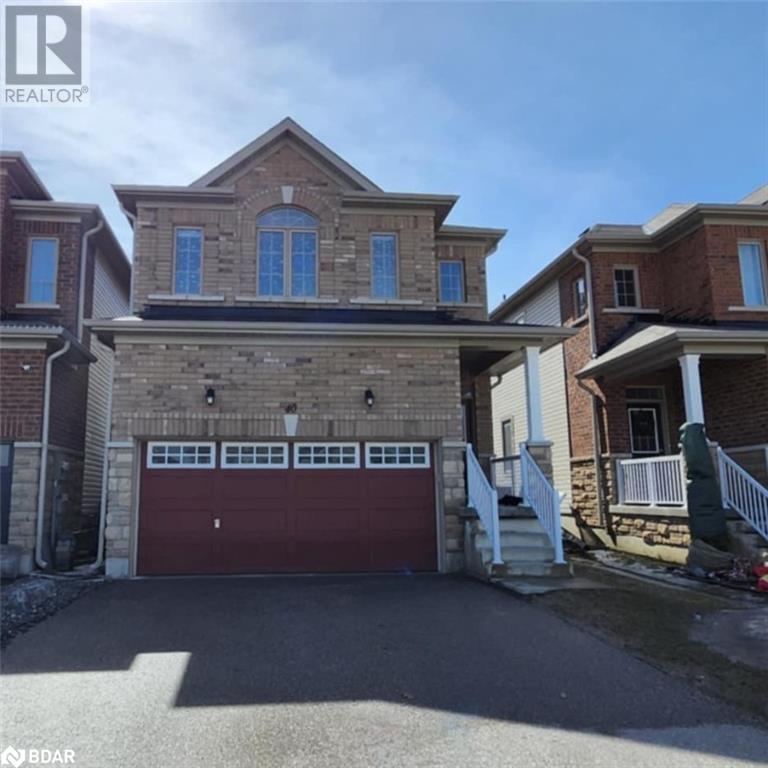45 Howard Street
Hagersville, Ontario
So much opportunity here!! Project house in quiet area of Hagersville in a gutted state looking for Investors, Renovators, & Builders to rebuild into a single family home, or two, or three or four units!! Or tear it down and potentially sever the lot. Two-storey former Duplex with R3 Zoning that allows for 4 Units subject to Haldimand County requirements - Buyer to complete their own due Diligence regarding permits and zoning. No Basement. Home interior has been gutted and in need of major repair/removal. Ftrs a large 66'x145' lot with front driveway and road access to the rear of the property by Municipal Laneway plus a detached garage. Easy commute to Hamilton, Niagara, QEW, & GTA. Please note that the property is being sold “as is, where is”. Value is in the Land and priced accordingly. (id:50886)
RE/MAX Escarpment Realty Inc.
5967 Valley Way
Niagara Falls, Ontario
Two properties being sold together, totaling approximately 3 acres, including 5967 and 6009 Valley Way, Niagara Falls. The 5967 Valley Way property comprises 0.28 acres and is currently set up as a legal fourplex, offering immediate rental income potential. The 6009 Valley Way property spans 2.75 acres. The properties need to be severed into two separate parcels.. Zoned R3, this unique offering provides endless possibilities for development, including the potential for a large apartment building or other multi-unit residential projects. Buyer to do due diligence for potential future use. All properties to be sold together as one. (id:50886)
Realty Network
1 - 505 Harris Court
Whitby, Ontario
Totally Renovated 1000+ sq ft 3 Bedroom apartment on upper level in Downtown Whitby. New flooring throughout (No Carpet), renovated kitchen with quartz counters, quartz back splash, SS Appliances, Freshly painted, Eat in Kitchen Parking included, Front entrance & private side entrance. Clean and move in ready, Great area with no through traffic. Hydro & Gas are in addition to the rent and are on separate meters. (id:50886)
Right At Home Realty
149 Clarence Street
Port Colborne, Ontario
Welcome to 149 Clarence St right in the downtown core of Port Colborne! The building has been beautifully maintained and each unit has gone through some amazing upgrades!!!! This large 1bed/1bath unit (#3) is available for Feb 1, and has been nicely renovated! Stepping inside, you will immerse yourself with lots of character and natural light throughout! The kitchen is nicely sized with sleek finishes complete with a bonus balcony, perfect for your morning coffee! Laundry is in the kitchen, and parking is located in the back. Great views from the windows in a good, central spot walking distance to shops, plazas, parks etc. $1395.00 + Hydro. (id:50886)
Coldwell Banker Advantage Real Estate Inc
140 Doan Drive
Middlesex Centre, Ontario
Welcome To Kilworth Heights, Spacious 1745 Sq , 2-Storey, 3 BED, 2.5 BATH Luxury FREEHOLD Townhome. Single Car Garage Entry ,Family Size Kitchen W/Quartz Counter/island and Modern Cabinet & Backsplash. Stainless steel Appliances. Family Oriented Neighborhood, Minutes Away from Hwy 401, 402, Near all Amenities. Currently tenanted , Tenant will vacate with 60-90 days notice. (id:50886)
Century 21 First Canadian Corp
55861 Third Street
Bayham, Ontario
Discover a fantastic opportunity at 55861 3rd Street in Straffordville! This 66-foot by 132-foot vacant building lot comes with a ready-to-use 24 by 29-foot shop, perfect for all your projects. The shop features double garage doors that are 10 feet wide and 8 feet tall, making access a breeze. Inside, you'll find a propane gas furnace, spray foam insulation on the walls, and Roxal insulation in the ceiling, ensuring comfort year-round. Complete with plywood interior walls and an engineered concrete pad, providing durability for years to come. To top it off, the shop includes a 9,000-pound hoist, making it ideal for automotive work or heavy lifting. Hydro, sewers and natural gas are at the road. Don't miss out on this unique property! **** EXTRAS **** None (id:50886)
Century 21 First Canadian Corp
974 St. Louis Avenue
Windsor, Ontario
Heart of Riverside! 5 bedroom 2 full-Bathroom single family home located at 974 St Louis Ave! The house has 2 living rooms, sun-room and a great view backyard. The driveway can fit up to 3 cars. Great area, close to the river, shopping amenities, schools, park, hospital, restaurants and etc. Monthly leasing plus utilities. (id:50886)
Jump Realty Inc.
40 Sasco Way
Angus, Ontario
Time to Celebrate the Holidays in a New Home! Welcome to 40 Sasco Way in One of Essa’s most Desirable Areas. This Beautiful 2 Story is Freshly Painted & Clean & Move in Ready! Offering over 2600 sqft Finished Living Space with an additional 1130 sqft Basement Ready for Your Personal Touch or Take Advantage of the R2 Zoning & Convert to a Rental Suite. The Main Level Features 9ft Ceilings, Upgraded Hardwood Flooring & Oak Staircase, With A Bright Open Concept Floorplan Perfect for Living & Entertaining. Ample Space for a Growing Family to Enjoy – From Dining-Living-Family Room with FP. Large Eat-In Kitchen with SS APS & Plenty of Counter Space & Cabinetry for all Your Cooking Needs, With Walk Out to Fully Fenced in Yard, BBQ on the Patio & Room for Kids or Pets to Play Safely. Retire to the Upper Floor to Find A Generous Primary Bedroom, Walk In Closet & 5pc Spa Like Bathroom, His & Hers Vanities, Soaker Tub, Tiled shower W/ Glass Doors. 3 Equally Sized Additional Bedrooms all with Ensuite Privileges! Convenient Main Level Laundry Room W/ Sink can Sub as a Mudroom with Inside Access from Dbl Car Garage. Great Family Location, Close to Parks, Trails, School Bus Routes, Short Drive to Angus, Borden & Barrie & Commuter Routes. (id:50886)
Revel Realty Inc.
34 Ward Drive
Barrie, Ontario
BEAUTIFUL HOME IN THE SOUGHT-AFTER PAINSWICK NEIGHBOURHOOD, SET ON A EXPANSIVE PRIVATE LOT WITH A STUNNING INGROUND POOL! Welcome to this stunning 2-storey home nestled in the sought-after Painswick neighbourhood, showcasing pride of ownership throughout. The property boasts excellent curb appeal, highlighted by a charming brick front, meticulously maintained garden beds, an attached garage, and a double-wide driveway. Set on a spacious and private lot, this residence features a beautiful backyard oasis, complete with a gazebo, interlock patio, and deck, all surrounded by mature trees and vibrant gardens. Enjoy summer days in the large 16 x 32 ft inground heated pool with an 8 ft deep end, which includes a convenient and safe hard cover. Inside, the home offers a spacious 1,862 sq ft layout with large principal rooms adorned in designer paint tones. The sunlit kitchen features a breakfast area with a sliding glass door walkout that leads to the backyard, while the family room invites relaxation with its cozy wood-burning fireplace. The separate dining and living rooms provide a perfect balance of formal and casual spaces, and convenient main-floor laundry adds to the home's functionality. The sizeable primary bedroom is enhanced by a 4-piece ensuite, offering a private retreat. Additionally, the unfinished basement includes a workshop, waiting for your personal touches and creative vision. With convenient access to shopping, dining, Barrie South GO Station, highway access, parks, schools, and a library, this home truly has it all! Don’t miss the opportunity to make this beautiful property your forever #HomeToStay! (id:50886)
RE/MAX Hallmark Peggy Hill Group Realty Brokerage
98 Summers Drive
Thorold, Ontario
Well-kept home of 16 years is looking for a new family to make memories. Over 2000 sq. ft of living space. 3 bedrooms + 1 bedroom/nursery/office space. Finished basement designed with plenty of storage space in-mind, that also has a large curbless shower, Built 1999, only 2 owners, enter the house into the open-ceiling living room, continue into a large kitchen with plenty of cabinets, head upstairs to a gorgeous master bedroom with walk-in closet, and relax in a finished basement that give you a lot of space to enjoy. Natural gas hookups installed for dryer, stove and BBQ saves money on hydro bills, plus a new high-efficient A/C unit 2021, new driveway in 2020. Roof replaced in 2019 with 50 year shingles installed by Baron Roofing. Backyard has plenty of privacy and summer shade on the updated deck with sun sail, surrounded by trees. Kitchen appliances included (natural gas stove, fridge, dishwasher). **** EXTRAS **** Large master bedroom, 2-storey living room, Gas hook-ups for stove, dryer, bbq. Ample storage space. *For Additional Property Details Click The Brochure Icon Below* (id:50886)
Ici Source Real Asset Services Inc.
189 Keppel Circle
Brampton, Ontario
Introducing 189 Kappel Cir In The Heart Of West Brampton A Stunning, Freehold Corner Unit Town home Built By Renowned Mattamy Homes. This Modern 3-Storey Gem a corner model Currently Offers Unobstructed Views, and Provides A Peaceful Backdrop To This Urban Oasis. Featuring 3+1 Spacious Bedrooms And 3 Well-Appointed Bathrooms, This Home Boasts A Bright And Airy Layout With Gleaming Hardwood Floors Throughout The Main And Second Levels. Enjoy The Convenience Of Direct Garage Access From The Main Level, Along With A Versatile Den With Expansive Windows Perfect For A Home Office or A Small exercise room. The Modern, Open-Concept Kitchen Is A Chef's Dream, Complete With A Sleek Peninsula, Granite Countertops, Stylish Backsplash, and comes with Stainless Steel Appliances, And A Pantry For Added Storage. Step Out Onto The Balcony For A Breath Of Fresh Air, Or Host Memorable Dinners In The Formal Dining Room. The Inviting Living Room Offers Ample Space For Relaxation And Entertainment. Upstairs, The Third Level Is Home To Three Generously Sized Bedrooms ,Including A Luxurious Primary Suite Featuring A Walk-In Closet, A Private 3-Piece Ensuite, And A Charming Juliette Balcony. The Convenience Of Third-Level Laundry Ensures Daily Tasks Are Effortless. Ideally Located Near Top-Tier Amenities, Including Shopping, Restaurants, Schools, And Parks, With Easy Access To Major Highways For A Quick Commute To Toronto International Airport And Downtown Toronto, This Is The Perfect Opportunity To Make Your New home. Corner Unit, Large Windows Throughout. Tankless HWH. (id:50886)
Royal LePage Flower City Realty
Bsmt - 68 Arleta Avenue
Toronto, Ontario
Lower Floor For Lease. 2 Bedrooms Apartment in Semi-Detached Home! Private Entrance. Spacious Bedrooms. Fresh Paint. Laundry Ensuite. One Parking Spot And Garage Included. Close to York University, TTC Bus Stop, Schools, Shopping & Much More! Tenant Pays 30% of Heat, Hydro and Water. **** EXTRAS **** Fridge, Stove & Hood Fan, Exhaust Fan, Washer, Dryer, All Electrical Light Fixtures & All Window Coverings. *For Additional Property Details Click The Brochure Icon Below* (id:50886)
Ici Source Real Asset Services Inc.












