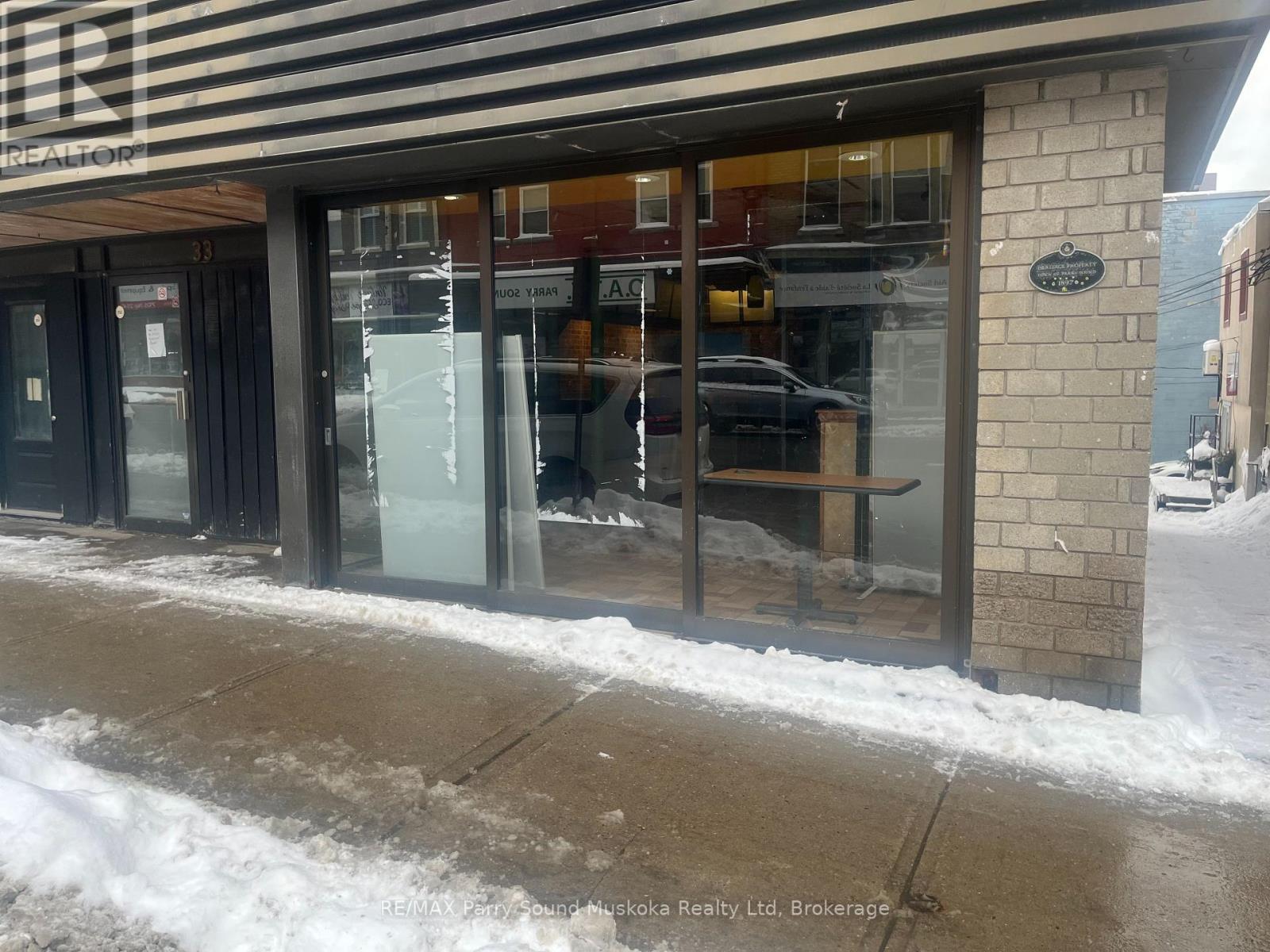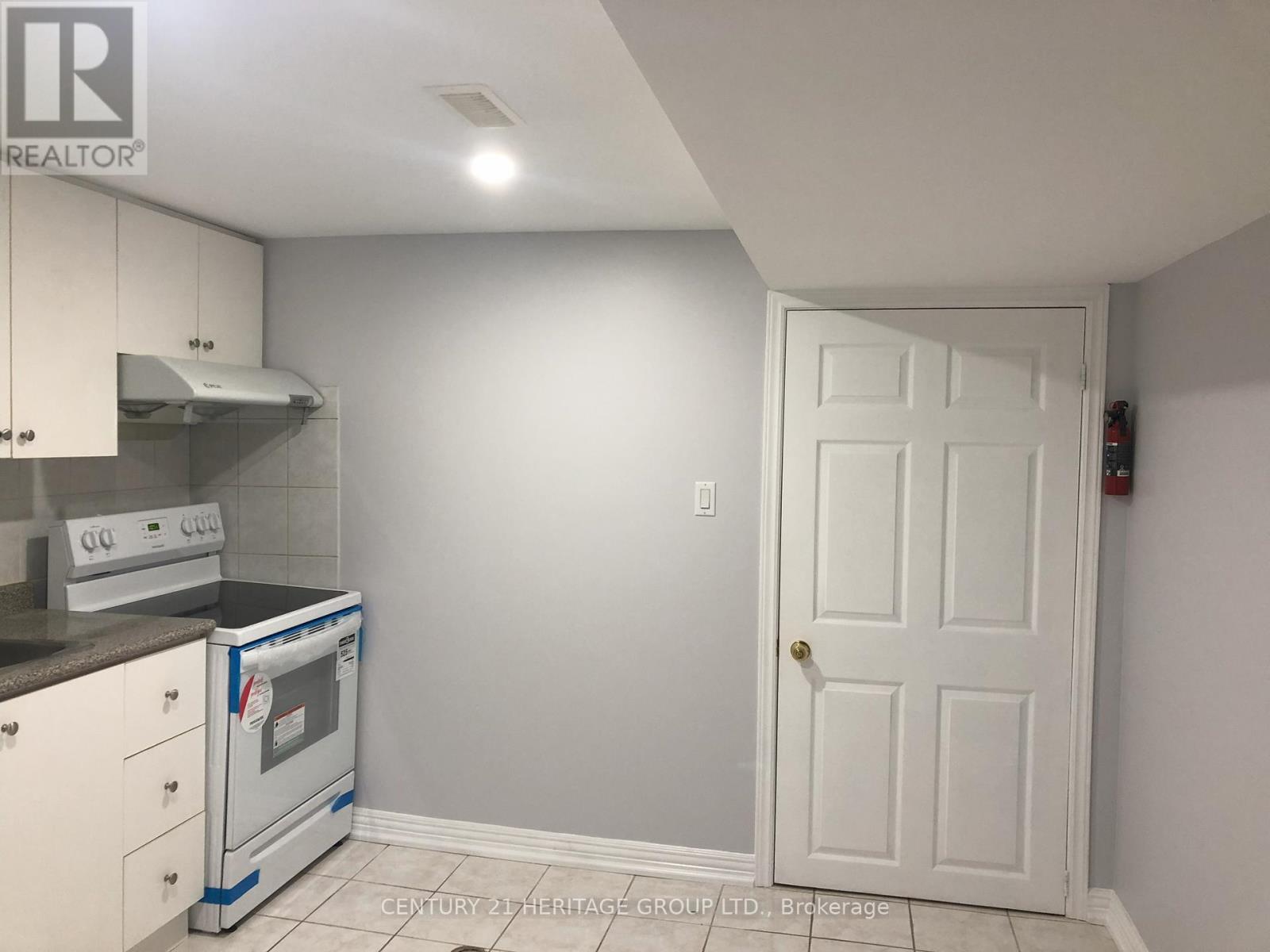1005 - 24 Woodstream Boulevard S
Vaughan, Ontario
Welcome to this stunning penthouse-level unit! This spacious 1-bedroom, 1-bathroom suite offers an exceptional living experience. Upon entering, you'll be greeted by soaring 10-foot ceilings that enhance the open and airy atmosphere. Sunlight streams through large windows, filling the space with natural light and a vibrant energy.The thoughtfully designed layout is perfect for both relaxation and entertaining. The kitchen is a standout feature, equipped with granite countertops, a breakfast bar, upgraded light fixtures and faucets, a chic backsplash, and stainless steel appliances. The living room showcases a striking stone accent wall, adding a touch of elegance and charm.The spacious master bedroom includes a walk-in closet, providing plenty of storage space. Additionally, this unit comes with the convenience of one dedicated parking spot. Don't miss the chance to elevate your lifestyle in this beautiful Suite! **** EXTRAS **** Close To Highways 427, 400, 407, Shops, School, Restaurants. Amenities Incl. Gym, Party Room, Theatre Room, 24Hr Security, Guest Suite, Rooftop Terrace With BBQ (id:50886)
RE/MAX Premier Inc.
2312 - 230 Simcoe Street
Toronto, Ontario
Brand New Artists' Alley Condo by Lanterra Developments N/E Corner 2 bed 2 washrooms upgradedcarpet free unit. Experience modern urban living in this never-lived-in condo located on a higherfloor in the heart of downtown Toronto. Situated steps away from OCAD University, University ofToronto, the AGO, St. Patrick and Osgoode subway stations, and City Hall, this unit offersunparalleled convenience. Enjoy easy access to the Financial District, Entertainment District,Hospital Row, Eaton Centre, and Nathan Phillips Square. Discover a variety of shops, restaurants,and cultural attractions right at your doorstep. Dont miss this opportunity to live in a brand-new, premium unit in one of Torontos most vibrant locations! **** EXTRAS **** B/I Stainless Steel Appliances: Fridge, Stove, Dishwasher,Microwave, Washer, Dryer, All ELf's. (id:50886)
Loyalty Real Estate
609 - 28 Avondale Avenue
Toronto, Ontario
Two Split Bedrooms, Corner Unit With Spectacular Unobstructed View& Very Bright . This unit is Around 758 Sft plusThe Balcony. Floor plan attached, Great Layout, Open Concept. Highly Sought After Yonge/Sheppard, Steps To Yonge Street, Subway, Parks, Whole Foods And Easy Highway Access.. Location, Location, Location. Rooftop Terraces. (id:50886)
Real Estate Homeward
9 Kiwanis Avenue
Port Dover, Ontario
Step into this immaculate raised ranch home, nestled in one of Port Dover’s prestigious neighbourhoods. Your tour begins with a charming stamped concrete walkway leading you to the front door, setting the stage for what’s to come. Inside, the kitchen is a true masterpiece, designed for the discerning foodie. Equipped with high-end stainless steel appliances, sleek granite countertops, and a spacious island, this kitchen is both functional and beautiful. It seamlessly flows into the open-concept living and lounge areas, featuring a cozy gas fireplace and large, newer vinyl windows that bathe the space in natural light. The primary bedroom is a serene retreat, offering partial water views, a walk-in closet, and a luxurious ensuite with a relaxing soaker tub – the perfect place to unwind after a long day. The lower level offers endless possibilities, with a granny suite featuring two well-sized bedrooms, beautifully decorated, and a recently updated bathroom with a walk-in shower. A large laundry room and additional storage space make this level as practical as it is stylish. Step outside through the sliding doors off the kitchen to an entertainer’s dream – a custom-designed outdoor dining deck with a louvered windbreak wall. This private oasis overlooks a serene sand relaxation area, perfect for enjoying the lakeside breeze after a day at the beach. As if that weren’t enough, there’s also a great workshop space. Water access and shared exclusive use of lovely park as a part of the Rita Park Association. This home has been meticulously cared for and thoughtfully updated throughout. From rich flooring and subtle designer paint colours to custom blinds, upgraded lighting, mirrors, and fixtures – every detail has been carefully considered. With nothing left to do but move in, this home offers luxurious living in one of Port Dover’s most desirable locations. Grab your paddle board and don't miss your chance to make this home yours! (id:50886)
Royal LePage Brant Realty
33 George Brier Drive W
Paris, Ontario
2024 Build Freehold Townhome in Paris, Ontario. open-concept layout ,eat-in kitchen .Three bedrooms 3 bath Master with walk-in closet and ensuite. second-floor laundry ,No Back Neighbours. Close to Brant Sport Complex and Shopping 2 Min Drive to Hwy 403. (id:50886)
Acme Realty Inc.
20 Sienna Street Unit# D
Kitchener, Ontario
Welcome home to this stunning open-concept, bungalow-style condo! Designed to feel light and cozy, this meticulously maintained property is adorned with luxury finishes throughout. The heart of the home features a large, free-flowing kitchen with granite countertops, a stylish ceramic backsplash, a sleek new black kitchen faucet, and stainless steel appliances. The sit-up island makes it perfect for casual meals or entertaining. Overlooking the kitchen, you’ll find a dedicated dining area and a bright, inviting main living space. This unit boasts two spacious bedrooms with tall ceilings, keeping the space modern and airy. The 4-piece bathroom, complemented by granite countertops, is conveniently located near a linen closet, in-suite laundry, and utility rooms. A large in-suite storage closet ensures ample storage space for all your needs. Enjoy the privacy of your oversized covered balcony, perfect for sipping your morning coffee or unwinding after a long day. The corner unit’s main-floor location provides easy access, with the front entrance steps away from your well-lit, private parking space. Ideally situated within the beautifully maintained and friendly Huron Park complex, this home is steps from a brand-new shopping center featuring Longo’s, Starbucks, Tim Hortons, and more. Outdoor enthusiasts will love the nearby dog park, walking trails, and the expansive RJB Schlegel Park. With its blend of convenience, comfort, and style, this home is sure to impress! (id:50886)
Peak Realty Ltd.
292 Kingsleigh Court
Milton, Ontario
The opportunities are endless for this unique property. Live, rent or build on the massive 0.36 acre pie shaped lot located on a quiet court surrounded with other new custom build homes. First time offered on MLS, these types of properties are usually purchased privately before having a chance to hit the market. Currently, an updated, move in condition bungalow with 3 bedrooms on the main floor and 2 bedrooms in the basement, 2 kitchens & 2 full bathrooms providing multi-living quarters. Large deck in the back of the house is ideal for summer evenings, long driveway allows for multiple vehicle parking. Detached from the house is 750 square feet, gas heated, double door garage that can fit up to 4 cars or can be used as a hobby workshop. This is the biggest lot on this street, up to 190 feet long to the furthest point and stretches to approximately 125 feet wide. This size lot allows for a massive home to be built with less stipulations. Currently included are drawings for a 3700 square foot home but the max allowed size is much bigger than that. Dont miss your chance to secure a truly unique offering! (id:50886)
RE/MAX Real Estate Centre Inc.
100 Flamborough Drive
Toronto, Ontario
This never-lived-in 1-bedroom basement unit in the sought-after Brookhaven-Amesbury neighbourhood offers modern living with style and convenience. Featuring an open-concept layout, sleek kitchen with stainless steel fridge, and a spacious bedroom with ample storage, this unit is perfect for contemporary living. Enjoy the quiet, family-friendly surroundings with easy access to parks, schools, local shops, and cafes. TTC is just a 2-minute walk away, and the future LRT is within a short distance, and you're only minutes from Allen Road, Hwy 401, Hwy 400, and Yorkdale Shopping Centre. Experience the best of both worlds privacy and tranquility, combined with easy access to vibrant community amenities. Schedule your viewing today! **** EXTRAS **** All Electrical Light Fixtures, Stainless Steel Fridge, White Stove, Movable Kitchen Island, Shared Stackable Washer & Dryer. Central Air Conditioning (id:50886)
RE/MAX Premier Inc.
11 Sheardown Trail
Caledon, Ontario
Welcome to 11 Sheardown Trail, a stunning detached home nestled in the charming community of Bolton. With 2,137 sq. ft. of living space above grade, this spacious home offers the perfect blend of elegance, functionality, and comfort. As you enter, you'll be immediately impressed by the soaring ceilings in the bright and airy family room, creating a grand sense of space and a welcoming atmosphere. The open-concept layout flows effortlessly into the kitchen and dining area, ideal for both everyday living and entertaining. The fully finished basement adds even more living space, providing a versatile area for a recreation room, home office, or additional guest accommodations. The possibilities are endless! Step outside to the large deck in the private, fully fenced backyardperfect for outdoor gatherings, barbecues, or simply unwinding after a long day. This home is located in an unbeatable location, just walking distance to all amenities including schools, parks, shopping, and dining, ensuring convenience and ease of access to everything you need. Situated in a family-friendly, desirable neighborhood, 11 Sheardown Trail offers the perfect combination of suburban tranquility and urban convenience. Whether you're walking to local amenities or enjoying the peace of the backyard, this home is sure to meet all of your lifestyle needs. Don't miss the opportunity to make this incredible home your ownbook a showing today and experience everything this beautiful property has to offer! (id:50886)
RE/MAX West Realty Inc.
435 Cunningham Drive
Vaughan, Ontario
This newly renovated, furnished or unfurnished two-bedroom basement apartment offers a bright and comfortable living space, perfect for those seeking a modern and cozy home. The apartment features an abundance of natural light, with large windows that bring in the sunshine and create a warm, inviting atmosphere throughout. The open-concept layout includes a spacious living area, a fully equipped kitchen with contemporary appliances, and stylish finishes. Both bedrooms are generously sized and come with tasteful furnishings, making it easy to move in and settle down. The apartment is located in a quiet, friendly neighborhood, providing a peaceful retreat while still being close to essential amenities and transportation options. Ideal for professionals or small families, this apartment combines convenience, comfort, and style. (id:50886)
Comfree
101 - 33 James Street
Parry Sound, Ontario
Parry Sound is a vibrant and growing community, making it the perfect location to launch or expand your business. Just steps from the bustling corner of James and Seguin Streets, this 1,100 sq. ft. C1-zoned unit is now available for lease. Check the attached documents for a comprehensive list of permitted uses. If you're ready to bring your business vision to life, this prime location offers the exposure and potential you've been looking for! Although the uses are many, the unit comes equipped with seating booths, kitchen equipment including stand up freezer, menu boards, cashiers station and more. (id:50886)
RE/MAX Parry Sound Muskoka Realty Ltd
Bsmt A1 - 16 Cartmel Drive
Markham, Ontario
Beautifully Newly Renovated 2 Bedroom Basement Apartment, 2 Full Ensuite Bathrooms. Seperate Entrance. 1 Parking Spot Steps to TTC, Schools, and Perks. (id:50886)
Century 21 Heritage Group Ltd.












