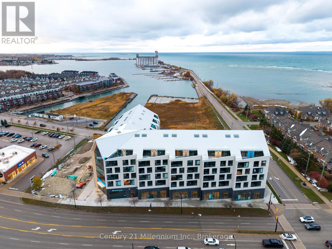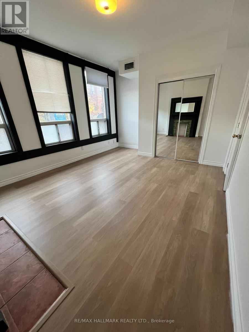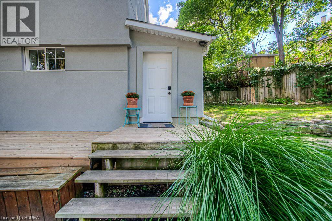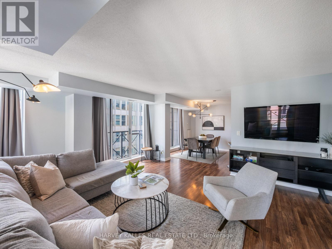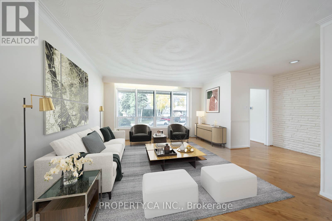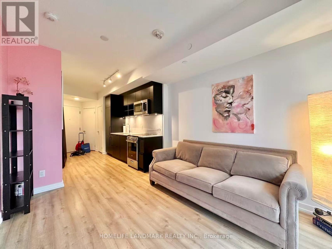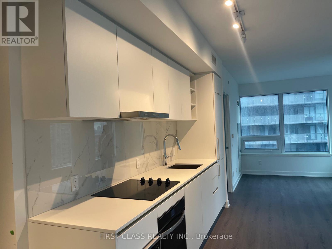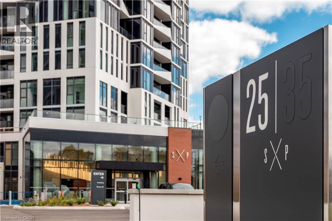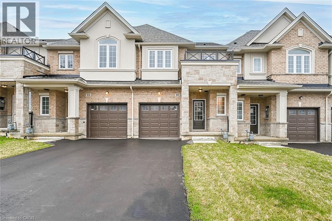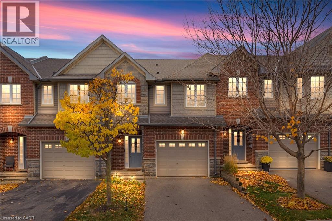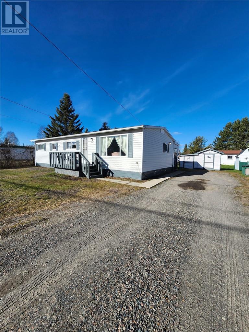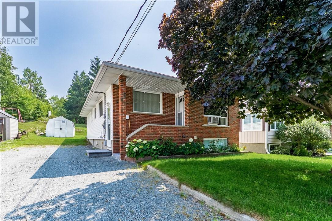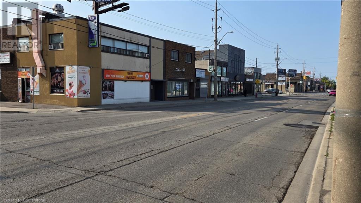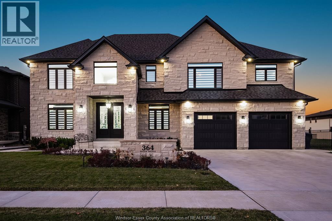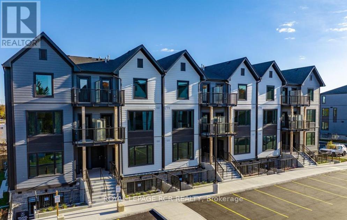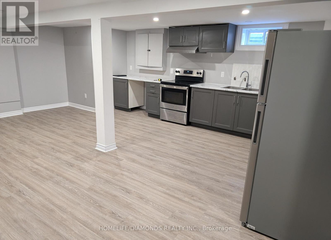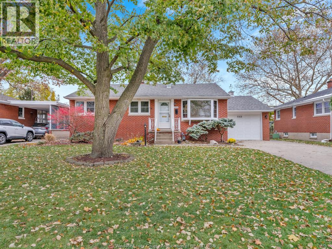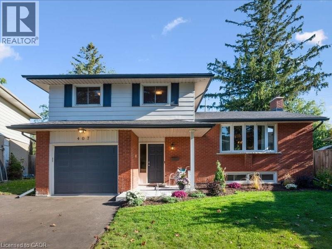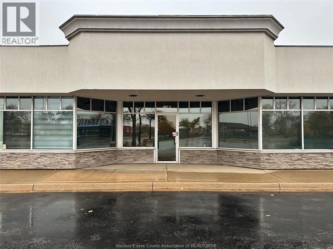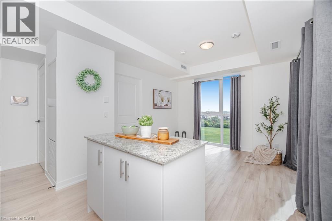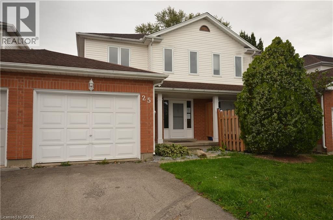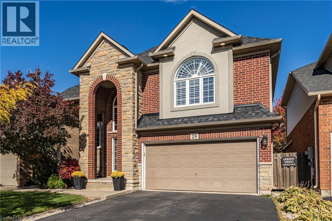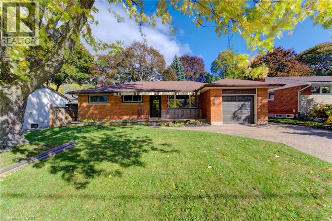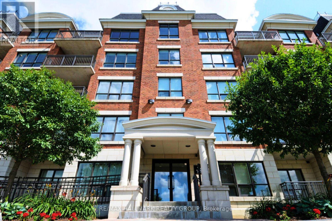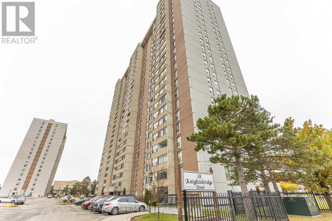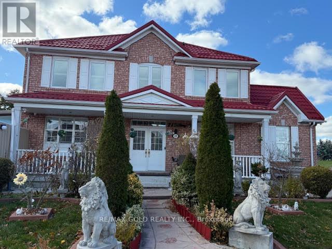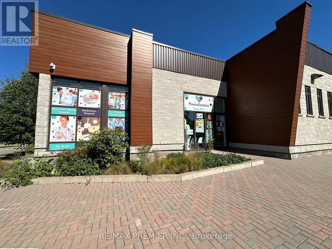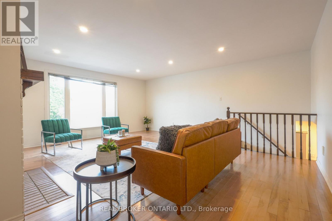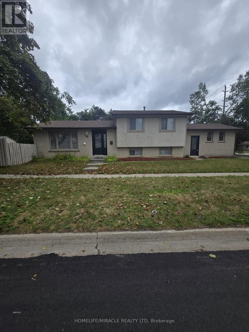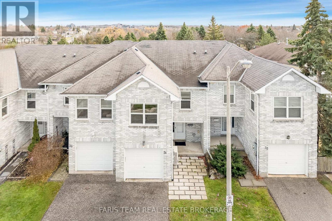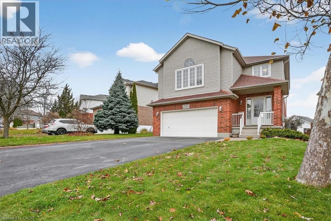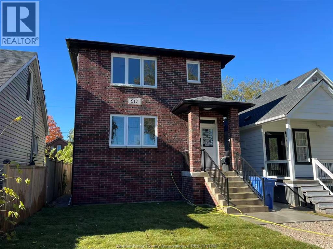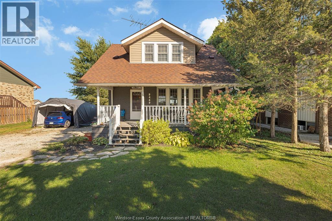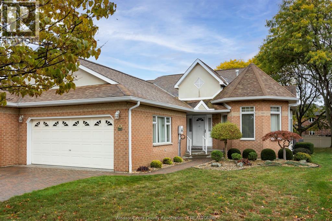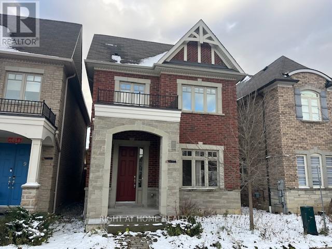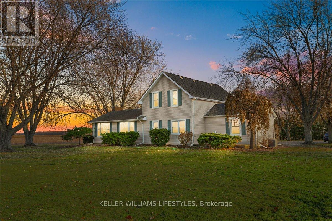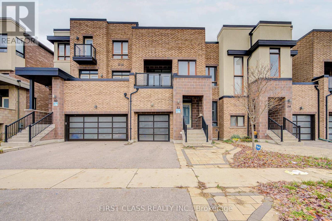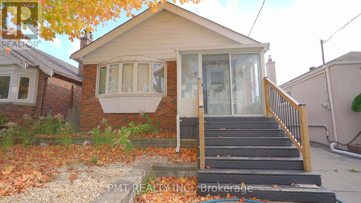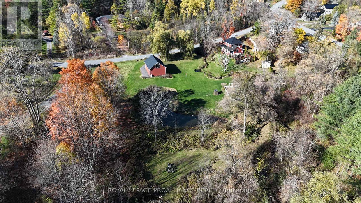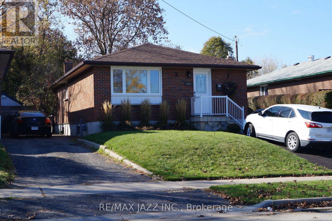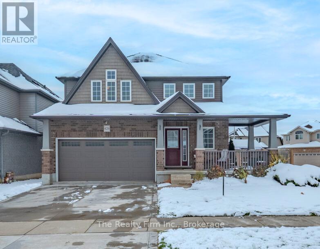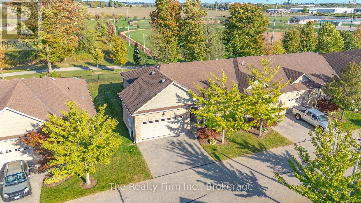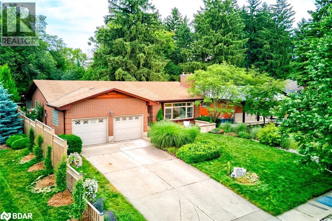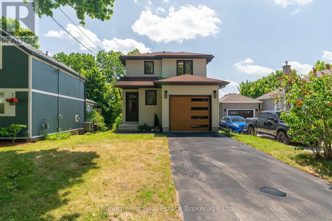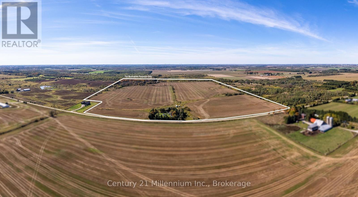416 - 31 Huron Street
Collingwood, Ontario
Annual Rental with Breathtaking Panoramic Views of Collingwood's Historic Downtown, Blue Mountain Ski Hills, and the Waterfront. Experience luxury living in this rare corner unit at Harbour House, ideally located in the heart of downtown Collingwood. This stunning 1-bedroom + den, 1-bath condo offers over 700 sq. ft. of open-concept living, enhanced by floor-to-ceiling windows and modern, high-end finishes throughout. Enjoy a bright and airy layout with a private balcony accessible from both the kitchen and bedroom, showcasing sweeping views in every direction. The contemporary kitchen features full-size stainless steel appliances, quartz waterfall countertops with a matching backsplash, an island with extra storage, and under-cabinet lighting. Additional conveniences include in-suite laundry, underground parking, and a private storage locker. Residents also have access to exceptional building amenities such as a fitness centre, dog wash station, guest suites, and secure fob entry. Perfectly positioned along the waterfront and mere steps from downtown shops, restaurants, trails, and more, this impressive corner condo offers an unparalleled four-season lifestyle in the heart of Collingwood. (id:50886)
Century 21 Millennium Inc.
1 - 804 Queen Street E
Toronto, Ontario
Spacious 1 Bed, 1 Bath apartment with loads of natural light. Freshly painted, renovated floors, full size dryer and washer. Several skylights throughout the space. Ensuite Laundry, Open concept layout, high ceilings and a large bedroom. Dog owners will love the free use of Dirty Pawz Dog Wash Dog Wash facility downstairs. Great location, steps to TTC and great shops, bars and restaurants. Minutes to the subway line, DVP and Gardiner. Great shops, bars and restaurants on Queen St. (id:50886)
RE/MAX Hallmark Realty Ltd.
29 Charlotte Street
Paris, Ontario
Welcome to 29 Charlotte Street in beautiful Paris! This charming freehold townhome sits on a spacious private lot in a mature neighbourhood and is the perfect fit for families, first-time buyers! With 3 bedrooms, 2 bathrooms, and no common area fees, it offers exceptional value and move-in-ready comfort. Step inside to a bright and cheerful main floor with an open kitchen, dining, and living space. Walk out to the large deck—perfect for summer BBQs, entertaining friends, or simply relaxing while overlooking the fully fenced yard. Upstairs, you’ll find three inviting bedrooms, including a generous primary retreat. Recent updates mean you can move in with confidence: new stucco, roof, fascia, eaves, deck, appliances, front door, large window and refreshed upstairs bath! With parking for 4+ vehicles, this home is just as practical as it is welcoming. You’ll love the location—close to schools, parks, trails, and the shops and restaurants of downtown Paris, with both the Nith River and Grand River nearby. Don’t miss this wonderful opportunity to call Paris home! View the virtual tour for floor plans and iGuide tour, then book your private viewing today. (id:50886)
Keller Williams Innovation Realty
30 Balmoral Street Unit# 6
Paris, Ontario
Prime Paris Townhome | 1900 + Sq Ft | Walk to Downtown & Trails along the Grand River! Stunning and spacious 3 Bed, 2+ Bath Townhome for Lease in highly sought-after Paris location. Built by Pinevest Homes. Features: Beautifully finished and very spacious living area with large windows for lots of natural light. Carpet Free! Freshly painted throughout and new flooring on the stairs and upper level. Fantastic Kitchen with large island, plenty of storage space and a deck with a beautiful view. Large Primary Suite with ensuite + Bedroom-level Laundry. Walk-Out Basement to backyard for your exclusive use. Prime Walkability: Walk to Downtown Paris, the Grand River, and trails. Excellent Commuter Access: Quick connection to Hwy 403 for fast commute to the city. Includes Single Car Garage + driveway space. Great neighbourhood! Book your showing today! (id:50886)
Keller Williams Innovation Realty
1309 - 140 Simcoe Street
Toronto, Ontario
Step into nearly 1,200 sq. ft. of sun-filled living in this rare 2+1 bedroom, 2 bathroom corner suite with North, East, and South-East exposures. Flooded with natural light from multiple directions and framed by two private balconies, this home offers both space and sophistication that are hard to come by in the downtown core. The primary retreat boasts a spacious walk-in closet and a 5-piece spa-inspired ensuite true sanctuary in the city. The second bedroom, equally generous with its large window and closet, connects seamlessly to the family bathroom, making it ideal as a guest room, home office, or both. At the heart of the home, the renovated 2020 kitchen combines style and function with stainless steel appliances, a full-sized island with seating for four, and modern lighting throughout. The thoughtful front entryway features double closets, a laundry area, and extra storage are conveniences in condo living. Freshly painted and move-in ready, this suite includes parking and a locker, completing the package. All this in a prime downtown location steps from theatres, restaurants, shopping, and transit. 140 Simcoe offers both the energy of the city and the quiet of a residential enclave. March 2020-Kitchen renovation - new fridge, new counter tops, and new back splash, new washer/Dryer. August 2024-Painted full unit. August 2025-Baseboards painted. 2021 or 2022 lobby of building renovated. May 2025 Hallway renovations (id:50886)
Harvey Kalles Real Estate Ltd.
19 Arlstan Drive
Toronto, Ontario
Nestled on a quiet cul-de-sac in the highly sought-after Bathurst Manor community, this charming family home offers warmth, comfort, and endless potential. The main level features beautiful hardwood flooring and a spacious, sun-filled layout that instantly feels like home. The large eat-in kitchen is ideal for family gatherings and everyday meals, while the well-sized, bright bedrooms provide peaceful retreats for everyone. Feeling inspired? Let your creativity shine, this home is the perfect canvas for your imagination. Whether you're dreaming of a modern renovation, a cozy redesign, or an expanded living space, the possibilities are endless to make it truly your own.Step outside to a lovely, large backyard with a generous deck, a wonderful setting for summer barbecues, morning coffee, or evenings spent with friends and family under the stars.Perfectly located close to everything you need, shops, restaurants, top-rated schools, parks, and convenient transportation, this home offers the perfect blend of tranquility and accessibility. Welcome home to Bathurst Manor, where family memories and future possibilities await. (id:50886)
Property.ca Inc.
2308 - 135 East Liberty Street
Toronto, Ontario
Welcome to the Liberty Market Tower! This stylish one-bedroom suite offers a bright, open-concept layout with floor-to-ceiling windows and a spacious balcony showcasing stunning city views. The modern kitchen features quartz countertops and stainless steel appliances. Carpet-free throughout, with high-speed internet included.Enjoy exceptional building amenities - including a gym, party/meeting room, recreation centre, rooftop deck/garden, and 24-hour concierge. Perfectly located just steps from shopping, TTC, Exhibition Place, GO Station, and vibrant local restaurants. Experience the best of urban living in the heart of the Liberty village! (id:50886)
Homelife Landmark Realty Inc.
2016 - 8 Wellesley Street W
Toronto, Ontario
Bright & Spacious 713 Sqft Southwest Corner unit w/ 2 Bd + 2Bath unit with Floor to Ceiling windows . Laminate Flooring throughout. Modern kitchen w/Quartz countertop, backsplash & B/I Appliances. Primary bdrm w/4 Piece Ensuite. 2nd bdrm w/4 Piece bath. Great Amenities: 24Hr Concierge, Steps To Subway Station And Yonge Street, U Of T, Toronto Metropolitan University (Ryerson). Close To Yorkville Shopping, Financial District , Gym/Exercise Room, Bbqs, Outdoor Patio/Garden, and Yoga Studio. (id:50886)
First Class Realty Inc.
25 Wellington Street S Unit# 510
Kitchener, Ontario
Brand new from VanMar Developments! Stylish 2 Bed, 2 Bath Corner Suite with Parking at DUO Tower C, Station Park. 768 sf interior + private balcony. Open living/dining with modern kitchen featuring quartz counters & stainless steel appliances. Primary bedroom with extra large naturally lit ensuite.In-suite laundry. Station Park amenities include: peloton studio, bowling, aqua spa & hot tub, fitness, SkyDeck outdoor gym, yoga deck, sauna &much more. Steps to schools, shopping, restaurants, transit, Google & Innovation District. (id:50886)
Condo Culture Inc. - Brokerage 2
20 Jellicoe Court
Hamilton, Ontario
ALL TOWNES ARE NOT CREATED EQUAL! Sitting on a quiet court in LINDEN PARK there is a NEWLY BUILT FREEHOLD TOWNE BY DiCENZO HOMES that if you were asked to describe in one word, that would be “PERFECTION”. This 1360 TOWNE was selected & designed by The DiCENZO DESIGN TEAM. Before I get into the details let’s start with the GRANDE EXTERIOR WITH STONE ENTRY & FAUX BALCONY FEATURE. Open the door & be welcomed with “CARRERA” inspired larger sized tiles that seamlessly flow to OAK HARDWOOD THAT LEADS to an OPEN CONCEPT KITCHEN, DINING ROOM & GREAT ROOM. The CHEF’s KITCHEN features upgraded WHITE CABINETRY with EXTENDED UPPERS, CUSTOM PANTRY, DEEP UPPER FRIDGE CABINET, QUARTZ COUNTERTOPS with BREAKFAST BAR. The cherry on top…. STAINLESS STEEL KITCHEN APPLIANCES & WASHER & DRYER are included! The GREAT ROOM is PERFECT offering a 42” FLOATING NAPOLEON ELECTRIC FIREPLACE & your TV will look excellent above. The entire TOWNE has SMOOTH CEILINGS thru out & many POTLIGHTS then it’s time to relax, follow the OAK STAIRCASE, METAL SPINDLES, CUSTOM STAIN to coordinate with the HARDWOOD FLOORS! Once upstairs, you will find 3 SPACIOUS BEDROOMS, the PRIMARY ENSUITE sends LUXURY SPA VIBES with a FREESTANDING TUB, LARGE VANITY & extended rectangle SHOWER featuring GLASS, TILE NICHE & SHOWER POTLIGHT. PRIMARY ENSUITE has 2 CLOSETS & room for a KING BED. I could continue, this house has ALL the LUXURY FEATURES & CONVENIENCE…GARAGE DOOR OPENER, 3 PC ROUGHIN, CENTRAL AIR, PAVED DRIVE & MORE. This TOWNE has $55,000 in UPGRADES is FULLY FINISHED & can be YOURS BEFORE THE HOLIDAYS!!! (id:50886)
Coldwell Banker Community Professionals
40 Dartmouth Gate Unit# 22
Stoney Creek, Ontario
Modern, carpet-free townhouse in the desirable Stoney Creek Lakeshore community. This bright 3-bedroom home features an open-concept main floor with updated flooring throughout the upstairs and most of the main floor, granite countertops, and a functional kitchen layout perfect for everyday living. Spacious bedrooms, large windows, and generous closet space throughout. Enjoy a private outdoor area ideal for relaxing or entertaining. Steps from parks, schools, restaurants, and all major amenities. Quick access to the QEW for easy commuting and minutes to the lake, Confederation Park, and the GO transit connection toward Niagara and Toronto. Well-managed complex in a mature, quiet pocket—great for families, professionals, and investors. (id:50886)
Real Broker Ontario Ltd.
378 Gravel Drive
Hanmer, Ontario
You are welcome to Pine Grove Park, a well-searched area, to this family orientated park, a senior area, so it is quiet. It is an open and spacious, double-wide mobile home. With air conditioning, for the warmer days. You enter the back of home through a sun porch, an ideal place to relax, also you can reach the clothesline to hang out all your bedding and clothes, it offers protection from snow and rain when bringing in your groceries or other items of shopping. You then enter a large foyer with a closet and lots of cupboards for the boots, mitts and storage and also an area for a small freezer, then you enter the home there are 3 large bedrooms the primary bedroom is 10x15, all rooms have closets. There is a spacious open concept area in the living room with a large picture window and front entrance, and a family dining room with a nice size kitchen for the cook with a lot of counter space. and cupboards, it also has a pantry/ closet area built in China cabinet there is a separate laundry area, and a single bathroom with bathtub and shower, excellent family home or seniors home as no stairs to worry about all rooms on main level. There is a large shed approx. 12' x 16' with area to store lawn mower and snow blower and shovels etc. and Another area that could be a smaller man's cave with a work bench to tinker in and relax. (id:50886)
Coldwell Banker - Charles Marsh Real Estate
58 Mckinnon Street
Sudbury, Ontario
Pride of ownership shines throughout this one-owner home, perfectly situated in a highly sought-after area. With 4 bedrooms and 2 full bathrooms, this home offers both space and comfort in a layout that works for a variety of lifestyles. The lower-level family room features a cozy gas fireplace, creating a perfect space to relax or entertain. Upstairs, you'll find light-filled living areas and a functional kitchen ready for your personal touch. Step outside to discover a truly unique backyard—spacious, private, and full of natural charm. There's even room to create your own walking trail or garden escape, making it a rare find for those who appreciate outdoor space with character. This is a special opportunity to own a home that has been well cared for from day one. Come see it for yourself—schedule your showing today! (id:50886)
RE/MAX Crown Realty (1989) Inc.
610 Upper James Street
Hamilton, Ontario
Welcome to this one of a kind 2-in-1 business each with their own dedicated entrance located right on Upper James Street, Hamilton's busiest business corridor, 50k cars daily! ample seating, currently serving traditional Middle Eastern sandwiches, breads, pastries, pies, salads, plus typical fare such as pizzas, wings, poutines, fries and more. Continue same use or indulge into new menu, The possibilities are endless. Approx. 2000sqft of space at a VERY cheap rent. Ample parking on site. Must see! (id:50886)
Realty Network
364 Water
Lakeshore, Ontario
Welcome to 364 Water Avenue, Lakeshore, a modern luxury home designed for space, comfort, and everyday functionality. This two-storey residence offers 4200 sq/ ft. and a thoughtful layout with premium finishes throughout. The main floor features a bright open-concept kitchen with island, informal dining area, a fully equipped prep kitchen, huge walk-in pantry and a spacious living room with fireplace overlooking the backyard. For formal occasions, a beautiful dining room with butlers pantry allow you to host with ease. A dedicated office, 5th bedroom or study, and convenient mudroom add versatility for work, or multi-generational living. Upstairs, you’ll find four generously sized bedrooms, including a private primary suite with two large walk-in closets and a beautifully appointed ensuite. Each additional bedroom offers a walk-in closet including a second suite with 3 pc. bath., another full bath, a beautiful laundry room, and an open-to-below feature that brings natural light through the home. Outside, the property includes a detached garage, covered patio, and a landscaped yard plus an additional dwelling unit/pool house with 3 pc. bath, fireplace and central air, ideal for guests, extended family, or rental income. Located in one of Lakeshore’s most desirable neighbourhoods, this home combines upscale living with practical design, making it an exceptional opportunity for families seeking space, comfort, and quality. (id:50886)
Century 21 Local Home Team Realty Inc.
112 - 708 Woolwich Street
Guelph, Ontario
Welcome to Marquis Modern Towns, North Guelph's newest community in a private enclave within walking distance of Riverside and Exhibition Parks. This unit comes with upgraded standard luxury finishes, including maintenance free vinyl plank flooring, Barzotti Eurochoice cabinetry in the kitchen and bathrooms, a 4 piece stainless steel kitchen appliance package, quartz countertops, ceramic wall tiled shower and a full sized stackable front load washer / dryer. This unit is located on the 2nd and 3rd floor with tons of morning sun featuring 2 balconies, one surface parking and ample visitor parking. Tenant pays all utilities. (id:50886)
Royal LePage Rcr Realty
Lower - 5 Calcott Court
Thorold, Ontario
Spacious lower-level 2-bedroom unit in a 2+2 bedroom home. The basement is a separate unit with its own private entrance, giving you privacy and quiet living. Enjoy a fully fenced backyard-perfect for relaxing outdoors. Located minutes from Brock University with a bus stop nearby for easy commuting. (id:50886)
Homelife/diamonds Realty Inc.
3312 Mckay Avenue
Windsor, Ontario
Welcome to one of South Windsor’s most sought-after streets! Nestled in a quiet, family-friendly neighbourhood surrounded by top-rated schools, parks, churches, and mosques, this solid brick ranch offers the perfect blend of comfort, convenience, and charm. Just minutes from the E.C. Row Expressway and all major amenities, this home sits on a spacious private lot with mature trees and beautifully landscaped grounds and a massive storage shed. Step inside to find a bright and inviting layout featuring 4 bedrooms and 2 bathrooms, a large eat-in kitchen filled with natural light, and a cozy living room with a gas fireplace and stunning bay window. Enjoy your morning coffee on the charming front porch, or relax year-round in the gorgeous sunroom overlooking the backyard. The fully finished basement provides additional living space, perfect for a family room, home office, or recreation area. An attached tandem garage with inside entry adds to the home’s practicality and appeal. Solidly built and meticulously maintained, this property is ideal for families looking to settle in one of Windsor’s best communities. Don’t miss your chance—call today for a private tour! (id:50886)
RE/MAX Capital Diamond Realty
407 Grangewood Drive
Waterloo, Ontario
Welcome home. This well located 3 bedroom-2 bath property is perfect for family living, with schools, shopping and the expressway minutes away. Enjoy updated flooring in living/dining room, kitchen, family room, plus fresh new carpet in rec room.. The finished lower level adds even more space with family room ideal for movie nights and a rec room with wood-burning fireplace for additional entertaining. A fantastic home ready in a prime location-ready for its new owner. (id:50886)
RE/MAX Twin City Realty Inc.
2950 Dougall Unit# 3
Windsor, Ontario
2,500 SF UNIT AVAILABLE FOR SUB-LEASE. HIGH-END FINISHES THROUGHOUT WITH EPOXY FLOORS, NEW BATH AND KITCHEN AREA. RETAIL/OFFICE SPACE LOCATED IN SHOPPING PLAZA ANCHORED BY CANADIAN WHOLESALE CLUB. SITUATED IN SOUTH WINDSOR AT THE INTERSECTION OF DOUGALL AVENUE AND WEST GRAND BOULEVARD. THE GROCERY STORE AVERAGES OVER 2,000 VISITORS DAILY WHICH PROVIDES A STEADY FLOW OF CUSTOMERS TO ALL THE IN-LINE STORES AND RESTAURANTS. OTHER TENANTS INCLUDE: CRAMDON'S, THE PASTA HOUSE, CHEEZ WHEELZ, THE STAG SHOP, THE KID'S SHOP AND OTHERS. PLENTY OF ON-SITE PARKING. HIGH TRAFFIC AND VISIBILITY. EASY ACCESS TO AND FROM E.C. ROW EXPRESSWAY AND ALL MAJOR HIGHWAYS. CONTACT LBO FOR FULL INFORMATION OR VIEWING. (id:50886)
RE/MAX Capital Diamond Realty
335 Wheat Boom Drive Unit# 906
Oakville, Ontario
Contemporary 1 Bedroom + Den corner suite with an open layout, Whirlpool kitchen appliances, island seating, and full-height windows. Enjoy unobstructed west views from your private balcony and a versatile den ideal for a home office or guest room. Includes in-suite laundry, underground parking, locker, and high speed internet at no extra cost! Building offers great amenities including a party room, outdoor terrace with BBQ area, and 2 AV charge stations. Located on the same level as the outdoor terrace and BBQ area for added convenience. Prime Oakville location close to shops, dining, highways, GO Transit, Sheridan College, and Oakville Trafalgar Hospital. (id:50886)
Royal LePage Signature Realty
25 Devine Crescent
Thorold, Ontario
Welcome to this well-maintained freehold townhouse, conveniently located just minutes from schools, transit, parks, shopping, and other amenities. Offering 3+1 bedrooms and 2.5 bathrooms, this property is situated in an area that has been enjoyed by many families. The kitchen and dinette area provide a functional space with patio doors leading to a wooden deck, ideal for outdoor dining or relaxation. Bedrooms are generously sized, with the primary bedroom featuring a walk-in closet. The finished lower level includes an additional bedroom and a bathroom, which may offer flexible living arrangements. (id:50886)
RE/MAX Escarpment Leadex Realty
28 Springbreeze Heights
Hamilton, Ontario
Welcome to 28 Springbreeze Heights — a beautifully appointed two-storey detached home located in one of Stoney Creek’s most sought-after neighborhoods. From the grand stone entryway to the elegant interior finishes, this home offers the perfect blend of luxury, comfort, and convenience. Inside, you’ll find a bright and spacious layout featuring four large bedrooms and three bathrooms, including a primary suite with walk-in closet and private ensuite. The living room is a true showpiece, complete with custom built-ins, a stone-featured gas fireplace, crown molding, and pot lights that enhance its inviting ambiance. The oak staircase adds timeless character and leads to generously sized bedrooms ideal for family living. Step outside to a backyard built for entertaining — featuring a concrete and wood patio, hot tub, and even a chipping and putting green for golf enthusiasts. Located just minutes from Lake Ontario, parks, schools, and major amenities, this home offers the best of both relaxation and convenience. (id:50886)
Right At Home Realty
88 Ellis Crescent S
Waterloo, Ontario
Beautiful all brick ranch style bungalow sitting on an expansive lot along a tree lined crescent, in a sought after neighbourhood of Waterloo! The flowing main level floor plan is complimented by large windows and slider off the kitchen that allow an abundance of natural light into the home highlighting the refinished gleaming hard wood floors. The entire interior has been freshly painted along with new flooring and trim. All new Stainless Steel kitchen appliances with range hood, Quartz counter tops, LED light fixtures, new Google Smart Home thermostat and new garage door with power opener/remotes are some of the additional recent upgrades. A new rear deck off the kitchen slider leads to a spanning rear yard complete with a separate side entrance allowing multi level living quarters or rental opportunities. The front covered concrete porch is complimented by a large front yard with mature trees and flower beds. Book your private showing today! (id:50886)
Peak Realty Ltd.
320 - 905 Beauparc Private
Ottawa, Ontario
Spacious One-Bedroom at Place des Gouverneurs. Discover comfort and convenience in this bright and beautifully maintained 1-bedroom, 1-bath condo in the sought-after Place des Gouverneurs community, just steps from the LRT. Offering the largest 1-bedroom layout in the complex, it features gleaming hardwood floors, a stylish open-concept kitchen with abundant cabinetry, pot lighting, and a central island with breakfast bar. The spacious primary bedroom includes a walk-in closet with direct access to the 4-piece bath. Important updates add peace of mind: a new furnace, central A/C, and hot water tank installed last year. Enjoy in-unit laundry, a private balcony with serene greenspace views, heated underground parking, and a storage locker. Residents appreciate the landscaped grounds and unbeatable location close to NCC bike paths, walking distance to groceries and daily services, and just around the corner from Highway 417, offering easy connections east to Montreal or west to downtown Ottawa. Also minutes to St. Laurent Shopping Centre, Scotiabank Theatre, Pineview Golf Club, and a variety of restaurants. A perfect opportunity for first-time buyers, professionals, or those looking to downsize in style. Some photos have been virtually staged. Schedule B and 24-hour irrevocable on all offers. (id:50886)
RE/MAX Hallmark Realty Group
2311 - 18 Knightsbridge Road
Brampton, Ontario
Welcome to the well maintained fully renovated Spacious 3 Beds Corner apartment with modern washrooms Bright and airy, Open concept with large windows. Expansive living area can accommodate large family gatherings. The living room flows effortlessly onto an enclosed balcony perfect for relaxing with stunning view of Toronto Skyline. High quality laminate flooring throughout giving a contemporary feel. No Carpet, Best location in the heart of the city, Just moments away from Shopping Mall, Bramalea City Centre, Brampton Library, Go station Brampton transit Terminal, Chinguacousy Park, excellent schools, major highways Health care Centres, Restaurants, Amenties include an outdoor pool, Gym and 24 hour security, Direct access to Airport. Make this bright and beautiful apartment your dream home, perfect for your budget (id:50886)
Homelife/miracle Realty Ltd
24 Eastway Street
Brampton, Ontario
Welcome to this Beautiful, Detached 4-Bedroom Home situated on a premium Corner Lot in a highly desirable, Sought-After Location with One Bedroom basement .The bright main floor features a Separate Living and family Room , Kitchen with a dedicated Breakfast Area and a convenient walk-out to the Huge, Fully Fenced Backyard, perfect for family activities and entertaining. Retreat to the large Master Suite, which boasts a 5-Piece Ensuite complete with a separate glass shower and an oval soaker tub. A massive bonus for modern living is the Double Laundry Convenience, with dedicated laundry facilities both upstairs and in the basement. Discover the stunning, sun-filled Solarium addition at the back, offering valuable extra living space throughout all four seasons. The fully finished basement features a One-Bedroom Suite with a Separate Entrance, ideal for in-laws or rental income. Enjoy peace of mind with a newer Metal Roof and mostly Updated Windows. Parking Power: Accommodate a large family or guests easily with an Extended and Updated Driveway offering parking for 5 vehicles, plus 2 more spots in the garage, which features a durable Epoxy Floor. The backyard is complete with a Storage Shed. This is a rare opportunity for a large family or savvy investor. Don't miss out! (id:50886)
RE/MAX Gold Realty Inc.
120 Guelph Street
Halton Hills, Ontario
Modern, Newer, & Chic Building with Main Street Exposure. Fully Divided and setup for a Pharmacy/Medical Clinic operation including Fully Equipped Exam Rooms (All equipment shown in photos is negotiable). Landlord is open to other uses. Other half of building currently occupied by a successful Dentistry Clinic. Front and Back Entrances. Tons of Parking in the back plus lots of spots on Edward St (approved by the Town). T.M.I. **Including Utilities** estimated at $14.17 for 2025. (id:50886)
RE/MAX Premier Inc.
4326 Waterford Crescent
Mississauga, Ontario
Offers Anytime, Flexible Closing. Gorgeous 4+1 Above Ground Bedrooms + 2 Bed Basement Home In The Highly Sought-After Heartland Mississauga Community! This Stunning Property Has Been Completely Renovated From Top To Bottom, Showcasing Luxury Finishes And Thoughtful Design Across All Three Levels. The Main Floor Features A Spacious Living And Dining Room With Beautiful Lighting Fixtures and Pot Lights, A Bright And Modern Eat-In Kitchen With Quartz Counters, New Stainless Steel Appliances, And Ample Storage, As Well As A Cozy Family Room With A Fireplace - Perfect For Relaxing Or Entertaining Guests. A Convenient Main Floor Bedroom/Office/Den Offers Flexibility For Work Or Multi-Generational Living. Upstairs Boasts Four Generously Sized Bedrooms, Including A Primary Suite With A Walk-In Closet And A Spa-Inspired Ensuite. Enjoy Engineered Hardwood Floors On The Main And Second Levels, Fresh Paint, Elegant Tiling, And Stylish Fixtures Throughout. The Fully Finished Basement Features A 2-Bedroom Apartment With A Separate Entrance - Ideal For Rental Income, In-Laws, Or Guests. This Home Sits on a Pie-Shaped Lot Offer Large Backyard Over 55ft Wide. Outside, You'll Find A Beautifully Landscaped Yard, Brand New Driveway, And New Concrete Walkway Enhancing The Home's Curb Appeal. A True Move-In Ready Gem That Combines Comfort, Style, And Functionality With An Income-Generating Opportunity! Vacant and Move-In Ready (id:50886)
Real Broker Ontario Ltd.
3 Sylvia Street
Barrie, Ontario
Motivated seller. Attention investors and first-time buyers this fully renovated 3+1 bedroom, 3 bathroom bungalow with a double car garage and inground pool in the desirable EastGrove Community is move-in ready and filled with upgrades, featuring main floor laundry, laminate flooring, and pot lights throughout. Just 2 minutes' drive or 9 minutes' walk to Georgian College and Royal Victoria Hospital, and steps from a vibrant plaza offering Tim Hortons, St. Louis Bar & Grill, Rexall, Subway, Circle K, Mucho Burrito, Twisted Indian, Pizza People & Sub, The 7 Spice, Quik Chick, Silver Bridge Vape Store, and more. Enjoy being only 5 minutes from Johnson's Beach Park, 9 minutes from Centennial Beach, and 15 minutes from Tyndale Beach, with easy access to Highway 400, public transit, schools, and parks. This home is not only ideal for comfortable family living but also offers great rental potential-don't miss this opportunity! (id:50886)
Homelife/miracle Realty Ltd
34 - 120 D'ambrosio Drive
Barrie, Ontario
Top 5 Reasons You Will Love This Condo: 1) Fully renovated & move-in ready with thousands spent on upgrades, including a modern kitchen with granite countertops, new fixtures, fresh paint, and stylish luxury laminate flooring throughout, every detail carefully updated for comfort and style 2) Enjoy peace of mind and effortless efficiency with smart home convenience, including automated heating and lighting, all easily controlled through an intuitive app, ideal for the modern homeowner or frequent traveler 3) Prime South Barrie location, nestled in a quiet family-friendly neighbourhood just minutes from the Barrie South GO station, D'Ambrosio Park, shopping, dining, and everyday essentials, a commuter's dream with every convenience right at your doorstep 4) Functional and inviting layout with a bright open-concept design featuring a spacious primary bedroom with a walk-in closet and private balcony, the perfect spot for your morning coffee, complete with in-suite laundry and barbeque privileges 5) Affordable, low-maintenance living with the ease of low condo fees and property taxes paired with a single-car garage and extra driveway parking, delivering comfort, convenience, and carefree ownership in one perfect package. 1,035 fin.sq.ft. *Please note some images have been virtually staged to show the potential of the home. (id:50886)
Faris Team Real Estate Brokerage
166 Bridgewater Crescent
Waterloo, Ontario
Calling for a Growing Family! Meticulously maintained by the original owner, 4 Bedroom, 4 Bathroom with WALKOUT basement, situated on a quiet and safe crescent with excellent neighbours in Prime Westvale. Built by Pavlovic Homes with top quality construction materials including plywood subfloors, 2x10 joists and 2x6 exterior walls. Hardwood and ceramic on main floor, staircase, upper hallway and bathrooms. Spanning 2790 square feet of finished living space including newly finished lower level with bright Recreation Room, 3 piece Bath and Laundry. The main floor sunken Foyer leads to an elegant Living Room with gas fireplace and opens to spacious Dining Room with sliders to a huge deck. The Kitchen is larger than most featuring an abundance of cabinets and counter space including long peninsula with room for 4, plus wall of pantry. Upstairs features 4 large Bedrooms including huge Primary retreat with vaulted ceiling, large palladium window, his & hers closets and spacious 4 piece Ensuite with corner whirlpool tub and walk-in shower. The lower level in addition to recently finished area offers large storage, utility room and a good sized cold cellar. The sliding door from Recroom leads to a large covered patio and fenced yard. There is a potential for a 5th bedroom (if needed). The 2 car garage is equipped with gas heater, electric garage lifter and auto garage door opener. Driveway fits 4 cars (no sidewalk to shovel). Upgrades include: roof (2017), furnace (2011), dryer (2013), washer (2024), water heater (2024), garage door opener (2016), reverse osmosis water filter (2015), driveway & deck both sealed (2023), Recroom, 3 piece bath & Laundry (2025). No rental equipment. Located near excellent schools, shopping, parks, walking & biking trails, minutes to University of Waterloo, Boardwalk shopping & easy access to Highway. This home truly checks all the boxes of function & comfort for a large family. (id:50886)
RE/MAX Twin City Realty Inc.
157 Rockhaven
Lakeshore, Ontario
WELCOME TO 157 ROCKHAVEN NESTLED IN SOUGHT AFTER NEIGHBOURHOOD OF LAKESHORE IS AN ENTERTAINER'S DREAM. TWO STOREY HOME OFFERING 4+1 BDRM AND 3.5 BATH. GRAND FOYER LEADING YOU TO OPEN CONCEPT LIVING DINING AREA, KITCHEN W/GRANITE COUNTERTOP & STAINLESS-STEEL APPLIANCES. FAMILY RM W/GAS FIREPLACE. MAIN FLR LAUNDRY, MUD RM, HALF BATH. UPPER LEVEL OFERS 4 BDRMS AND 2 FULL BATH. PRIMARY BDRM W/5 PIECE ENSUITE & JACUZZI BATH. FINISHED LOWER-LEVEL W/LRG REC ROOM, BDRM AND ONE FULL BATH. HEATED INGROUND HEATED POOL W/BRAND NEW POOL LINERS W/AN OUTDOOR BAR & GAZEBO W/A 16'/24' COVERED PORCH. UPDATES INC ROOF 2018, AC 2020 INTERLOCK DRIVEWAY 2019. FRESHLY PAINTED AND READY FOR NEW TENANTS. VIRTUALLY STAGED. CALL L/S FOR FURTHER INFORMATION. (id:50886)
Royal LePage Binder Real Estate
917 Mckay Avenue Unit# 1
Windsor, Ontario
2025-built brand new front unit for rent, approx. 1,700 sqft., featuring high-end modern finishes and 9-ft ceilings on each level. This spacious main and upper-level unit offers 5 bedrooms and 5 bathrooms, including ensuite bathrooms, walk-in and standard closets, and large windows. Never occupied, everything is new, including a high-efficiency furnace and AC unit, combining comfort and style for modern living. Conveniently located near the University of Windsor, the USA border (bridges and tunnel), supermarkets, schools, shopping, trails, and bus stops, and just 12–16 minutes to the Battery Plant, Amazon, Minth Group, and the new hospital, making it ideal for families or professionals. Rent is $3,950/month plus utilities, with optional furnishing available for an additional fee. (id:50886)
Nu Stream Realty (Toronto) Inc
9469 County Rd 11
Mcgregor, Ontario
Welcome to this charming 2-storey Country home in the heart of McGregor, offering the perfect blend of comfort, versatility, and small-town living. Situated on a spacious 71 x 187 ft lot (approximately 1/3 of an acre), this 3-bedroom, 2-bathroom home offers a warm and inviting layout! The main floor is spacious with high ceilings, offering a cozy living room with gas fireplace and built in cabinetry. Massive eat-in kitchen with gas stove and lots of natural light and views of your gorgeous property. Upstairs you’ll find original hardwood floors throughout, three bedrooms and 4-piece bath; primary has a walk-in closet. BONUS: Convenient second-floor laundry (2nd laundry)! Step outside and enjoy the private, fully fenced backyard with no rear neighbours; perfect for kids, pets and entertaining! Offering a sprawling 2-tier deck with gazebo and above-ground pool with working pump. Fully landscaped with mature trees and shed included. Built-in doggy door (can be closed before occupancy). Lower level is set up as a huge, fully furnished bachelor unit complete with living room/bedroom combo, grade entrance, kitchenette, separate laundry, gas fireplace, cold cellar and 3-piece bath with huge shower and plenty of storage. Currently tenanted with an A+ tenant paying $1,200/month who is only home on weekends. Vacant possession possible. Spend fall evenings on your relaxing covered front porch. Expansive double-width driveway with lots of room to park many vehicles and toys. Low annual property taxes and built-in rental income makes this property the smart economic choice! Central location, 10-20 mins to surrounding towns and City of Windsor; prime spot near parks, playgrounds, and local amenities. This property checks all the boxes for extended families and investors alike. 24 hrs irrevocable on all offers requested. (id:50886)
Jump Realty Inc.
4636 Dali Court
Windsor, Ontario
WELCOME TO THIS STYLISH 2 BEDROOM, 2 BATHROOM TOWNHOME OFFERING COMFORT AND CONVENIENCE IN A SOUGHT AFTER NEIGHBOURHOOD. THIS HOME OFFERS AN OPEN FLOOR PLAN PERFECT FOR ENTERTAINING. BRIGHT KITCHEN AND SPACIOUS LIVING ROOM CREATE A WARM AND INVITING ATMOSPHERE. THE FULL UNFINISHED BASEMENT PROVIDES ENDLESS POSSIBLITIES FOR STORAGE OR FUTURE LIVING SPACE. ATTACHED 2 CAR GARAGE, GAS HEAT AND CENTRAL AIR. (id:50886)
RE/MAX Capital Diamond Realty
11 Calamint Lane
Richmond Hill, Ontario
Entire house for lease, vacant now, move in ready, very flexible (id:50886)
Right At Home Realty
3981 Hyslop Line
Plympton-Wyoming, Ontario
Welcome to this beautiful country home set on nearly 2.5 acres, offering the perfect blend of space, privacy, and rural charm. A gorgeous tree-lined driveway leads you to the property, creating an inviting first impression with ample parking for family, guests, and all your toys. Inside, the home features a rare layout with four spacious bedrooms upstairs plus a main-floor primary suite-ideal for comfort and convenience. The bright, welcoming living spaces are perfect for everyday living or hosting gatherings. Outside, enjoy evenings around the firepit, peaceful views, and a tall hedge that adds an extra layer of privacy. A brand-new septic system offers peace of mind, while the impressive detached 40' x 28' shop with a concrete floor provides endless possibilities for hobbies, projects, or storage. This is country living at its best-quiet, scenic, and designed for both relaxation and functionality. (id:50886)
Keller Williams Lifestyles
52 Helliwell Crescent
Richmond Hill, Ontario
Live the Lakeside Dream! This stunning freehold modern townhouse offers unparalleled style and a premium location just steps from Lake Wilcox. Designed for sophisticated living, the main floor showcases a seamless, open-concept layout with soaring 9-foot smooth ceilings, gleaming hardwood floors, and an abundance of pot lights. The chef-inspired, contemporary kitchen is anchored by a massive island, perfect for entertaining. The true showstopper is the breathtaking feature: unobstructed lake views that can be enjoyed from both the main living room and the grand primary bedroom-your daily retreat is guaranteed. Upstairs, the primary suite is a true oasis, complete with separate his & her walk-in closets and a luxurious, upgraded ensuite featuring a glass shower and double sinks. With three spacious bedrooms total, including a second bedroom with its own private balcony, this home offers space and elegance at every turn. Enjoy ultimate local convenience, situated moments from the Oak Ridges Community Centre, parks, and prestigious golf courses. (id:50886)
First Class Realty Inc.
103 Yardley Avenue
Toronto, Ontario
Welcome to 103 Yardley Avenue, a charming detached bungalow nestled in the sought-after O'Connor-Parkview neighborhood. This well-maintained home offers a bright and functional layout with spacious principal rooms, a cozy living area, and a family-sized kitchen that's perfect for everyday living. The private backyard provides a peaceful retreat - ideal for relaxing, gardening, or entertaining outdoors. Located on a quiet, tree-lined street, this property offers the best of both worlds: a serene residential setting with easy access to urban conveniences. Just minutes from schools, parks, shopping, restaurants, and transit, and with quick connections to the DVP and downtown Toronto, this home is ideal for families, professionals, or investors looking for an opportunity in a prime East York location. (id:50886)
Pmt Realty Inc.
314 Halloway Road
Quinte West, Ontario
Nestled in the drumlins North of Belleville, just 35 minutes from PEC, lies Halloway, a hamlet steeped in history and rural charm. Once a bustling stop along the Grand Junction Railroad, it was home to general stores, mills, and artisans. Today, that same sense of heritage endures in the character homes that dot the landscape. Here, the land rises and falls with striking elevation, offering dramatic views and a rare sense of seclusion so close to the city. Set on more than 2 acres of this countryside is a circa 1920 farmhouse, a timeless two-story that radiates warmth. A welcoming wrap-around porch invites you to pause and take in the views, while a gentle creek winds through the property, joined by a tranquil pond. At the rear, a tucked-away fire pit creates the perfect spot for campouts or evenings beneath the stars. Inside, rustic details pair beautifully with modern touches. Exposed beams, stone accents, and wood plank flooring bring charm throughout. The open-concept main floor flows easily from living and dining into a generous kitchen with a massive island, vaulted ceilings, and a cozy wood-burning stove. Step out to the multi-level patio - an entertainers dream with built-in BBQ, perennial gardens, and even a playful tee box for practicing your short game. The main floor also offers a den or office connected to a spa-inspired bath with Jacuzzi tub, glass-and-tile shower, and heated floors. Upstairs, three bright bedrooms continue the inviting feel, with the primary enjoying semi-ensuite access. A 40' x 26' heated detached garage with 11' ceilings, loft bar and lounge, its own driveway, and separately metered 200 amp service is ideal for a contractor, hobbyist, or home business, with potential for a secondary dwelling. Just two minutes away, the Trail of Two Lakes links Belleville to Madoc, offering miles of hiking, biking, snowmobiling, and ATV adventures. Recent updates include a new septic system (2020) and a wood stove chimney (2021). (id:50886)
Royal LePage Proalliance Realty
362 Elmridge Street
Oshawa, Ontario
Bright and spacious, furnished 1-bedroom basement apartment in Oshawa's desirable Donevan community! This inviting space features large windows throughout, filling the home with natural light. The oversized living room includes a cozy fireplace, and the large kitchen offers plenty of counter and storage space. The bedroom boasts a generous closet for extra storage. Smoke & carbon monoxide detectors for your safety. All utilities are included,(heat, hydro, water, cable & internet!) plus a driveway parking space for your convenience. You will enjoy conveniently located shared laundry right outside your door. Located close to transit, shopping, parks, trails, and the community centre - an ideal home for a single person or young couple seeking comfort and convenience! Conveniently located near shopping & transit. (id:50886)
RE/MAX Jazz Inc.
426 Champlain Avenue
Woodstock, Ontario
Welcome to 426 Champlain, a standout corner-lot home that exudes charm and curb appeal. The inviting wrap-around porch instantly sets the tone - a perfect place to unwind. Inside, the open-concept main floor with powder room offers a bright and functional layout ideal for both everyday living and entertaining. The spacious kitchen, dining, and living areas flow seamlessly together, creating a welcoming atmosphere filled with natural light. Upstairs, you'll find a spacious primary suite with four piece ensuite bathroom and a large walk in closet, plus two additional bedrooms and another full bathroom providing comfortable space for the whole family. The finished basement adds versatility to the home - perfect for a rec room, home office, or gym, plus a bathroom rough in. Step outside to your private backyard oasis, complete with a 2 year old heated saltwater in-ground pool, designed for effortless outdoor enjoyment and relaxation all summer long. Set in a prime location just minutes from Highway 401 & 403, and steps from the hospital and all major shopping and restaurants, this home blends modern convenience with timeless appeal. Whether you're relaxing on the front porch, gathering around the pool, or enjoying quiet evenings inside, 426 Champlain is a place you'll be proud to call home. (id:50886)
The Realty Firm Inc.
20 - 540 Spitfire Street
Woodstock, Ontario
Welcome to Unit 20, 540 Spitfire. This beautifully maintained end-unit, double car garage bungalow condo offers one of the largest floor plans in the development and backs onto a walking trail and Cowan Fields park. Step inside to a bright, open main floor featuring hardwood flooring, crown moulding, and a seamless flow from room to room. The updated kitchen boasts warm white cabinetry, stainless steel appliances, granite countertops, and a convenient breakfast bar overlooking the spacious dining and living areas - perfect for entertaining or relaxing in style. From the living room, step out onto the large deck with an electric awning, backing onto serene green views. The main level also features a welcoming foyer, a versatile guest bedroom or den, main-floor laundry, and a generous primary bedroom with double closets and a cheater ensuite. Downstairs, the fully finished basement provides even more space to enjoy - a large family room with a cozy gas fireplace, an additional bedroom, a 3-piece bath, a private office, and plenty of storage. The attached two-car garage completes this immaculate home in a truly spectacular location - see it for yourself today! (id:50886)
The Realty Firm Inc.
83 Inwood Crescent
Kitchener, Ontario
Welcome to your private retreat in one of Kitchener’s most picturesque areas! Located in the Westmount neighborhood, this lovely home sits on a lush, shaded lot in a peaceful neighborhood with attached 2 car garage/workshop—offering space, serenity, and the charm of Westmount living. This 4-bedroom, 3-bath bungalow features a first-floor primary suite, a refreshed bath, painted vanity, and stylish new countertops. The main floor also includes a formal dining room, a cozy family room with a custom gas fireplace and south facing picture window complete with custom cushions as well as a separate all-season sun room. The kitchen has been beautifully updated with custom, ceiling-height cabinetry, quartz countertops, and ample storage complete with a pantry. It is designed with entertainment in mind! In the finished basement, you'll find two spacious bedrooms, a flex space, built-in sauna, and pool table. The unfinished storage room provides ample space and is already heated and cooled. Outdoors, enjoy the large, fully fenced backyard, perfect for gardening, pets, or play. The oversized garage can easily fit two vehicles and doubles as a workshop or project space. Carpet-fee floors throughout. Nearby a world-class golf course, shopping and dining, this is a wonderful opportunity to own a spacious, well-maintained home in one of Westmount’s most desirable and scenic areas—don't miss it! (id:50886)
Coldwell Banker The Real Estate Centre Brokerage
0 Mud Street
Hamilton, Ontario
Approx 10.01 acres of flat clear land. Custom homes being built in this area. Ideally located in growing area on Stoney Creek Mountain near Upper Centennial Parkway. Quick access Upper Centennial Parkway & Red Hill Parkway for QEW to Toronto & Niagara as well as Stoney Creek big box stores, the Linc for Ancaster big box stores including Costco & Rymal Road shopping including Walmart. Buyer to do their own due diligence including their intended use. A Seller Take Back Mortgage may be considered. Great opportunity!! (id:50886)
Realty Network
8 Chadwick Avenue
Guelph, Ontario
AVAILABLE FOR MAY 1, 2026 MOVE-IN! (or sooner)....Attention students! Don't miss this opportunity to live with 3 of your closest friends! Completely renovated and in a very quiet neighbourhood, this home offers in-suite laundry, 3 parking spaces, a bus stop nearby (Waterloo/Hearn), a 1-car garage, a walkout basement and a large deck off the living room. The primary bedroom offers a large walk-in closet and the 5pc washroom upstairs is sure to impress! Live in luxury with stone countertops and backsplash, brand new stainless steel appliances, modern finishes, and pot lighting throughout. This location is central to many amenities, including downtown Guelph, with groceries and shops a short distance away. Easy access to the Hanlon Expressway and a 6-7 minute drive to the U of G places you perfectly situated to focus on your studies. There are many parks close by, and the tree canopies of this mature, friendly area cannot be ignored! Come and see what this home has to offer you while you stay at the U of G! Contact your realtor for a private viewing today! (id:50886)
Trilliumwest Real Estate Brokerage
374518 6th Line
Amaranth, Ontario
Prime 123+ Acre Farm in Amaranth with Fertile Land, Hardwood Forest, & Farmhouse with Endless Opportunity! Surrounded by a vibrant agricultural community and a level landscape, this property is ideal for those seeking a farm investment with boundless potential. With approx.105 tillable acres, including 65 acres of highly regarded Bennington fine sandy loam and Tavistock soil, the land is clean, stone-free, and exceptionally well-suited for productive farming. The balance of the acreage offers natural diversity, featuring over 15 acres of a beautiful forest filled with sugar maples and various hardwood species perfect for recreational enjoyment, sustainable woodlot use, or simply appreciating the serene natural setting. Willow Brook Creek gently winds through the back corner of the property, adding to its charm and ecological value. The timeless farmhouse provides a solid foundation for transformation whether you envision restoring its original character, receive rental income or create a modern country residence. The property's size and versatility also make it an attractive investment for agricultural expansion and ideal for a cash crop operation. Enjoy the convenient access to nearby towns -- just 10 minutes to Shelburne, 15 minutes to Grand Valley, 20minutes to Orangeville, and under an hour to Brampton or Guelph. Even downtown Toronto is within reach in about 90 minutes, making this an exceptional blend of peaceful rural life and modern accessibility. A rare offering where space, nature, and opportunity meet, this is your chance to shape the next chapter of this remarkable Amaranth property and put your investment back into something tangible!! (id:50886)
Century 21 Millennium Inc.

