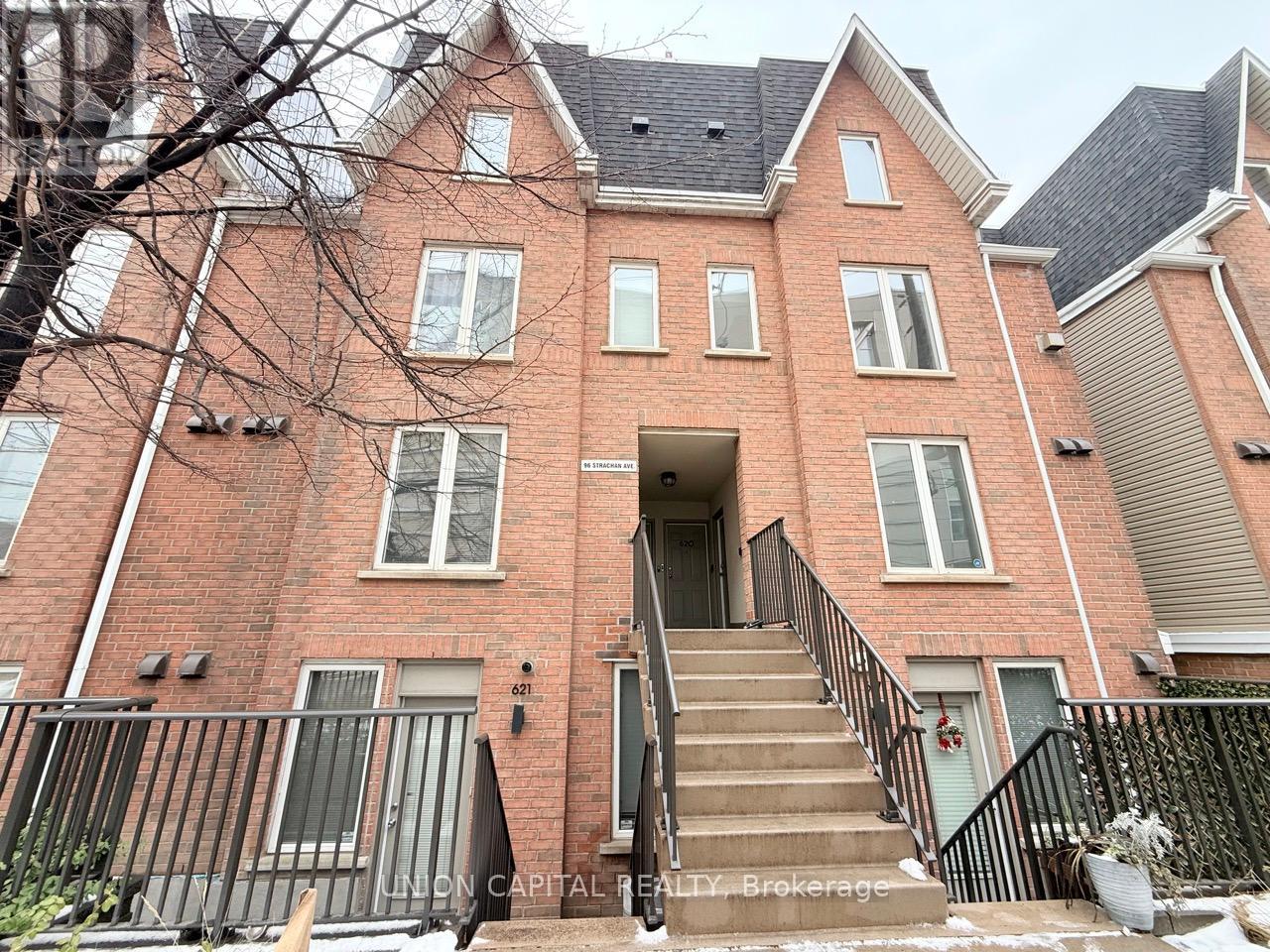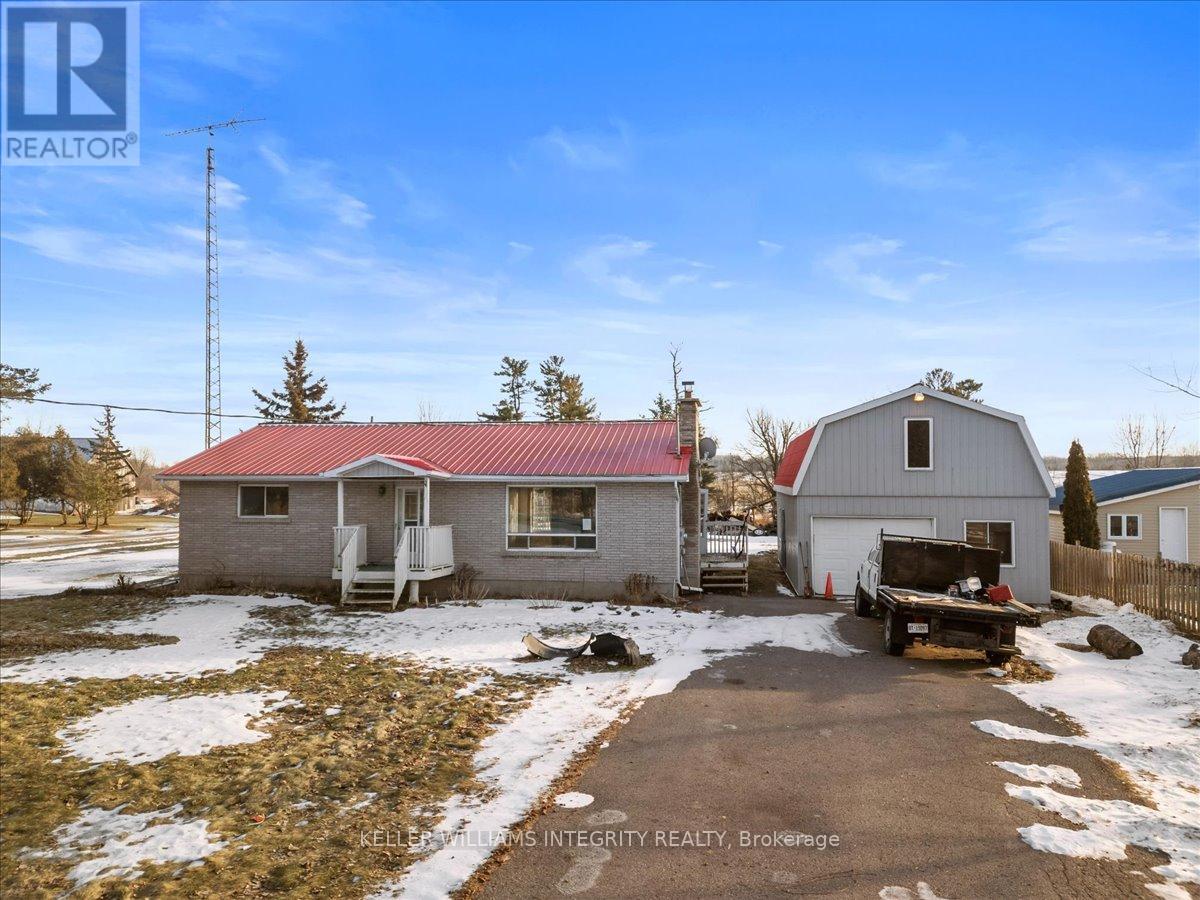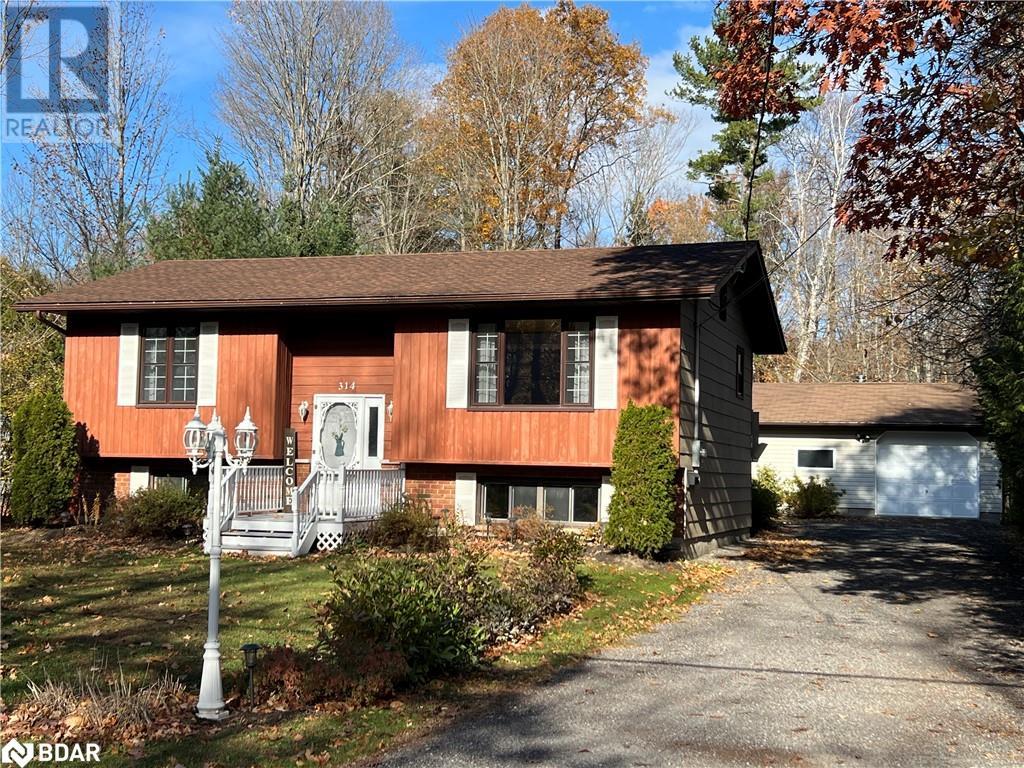621 - 96 Strachan Avenue
Toronto, Ontario
Excellent value with all utilities included plus 1 parking spot! Unit is fully furnished & available for immediate move in. Discover this beautiful &spacious 1 bedroom & bath unit offering 530 square feet of well-designed living space in the heart of King West. With an open concept layout, this unit includes a large terrace perfect for BBQs, entertaining, or unwinding outdoors. The spacious and upgraded kitchen is a chef's dream featuring granite countertops, stainless steel appliances, and modern laminate floors. An inviting entrance area provides additional space that can easily serve as a den or home office. Prime location just steps away from the vibrant heart of King St, public transit TTC, Lakeshore, Liberty Village, and the lush Stanley Park, this location offers the best of city living at your doorstep. Enjoy easy access to a wide variety of shops, dining, entertainment, and outdoor activities! **** EXTRAS **** Simply move in and immerse yourself in this dynamic community (id:50886)
Union Capital Realty
8 Toffee Trail
Hamilton, Ontario
On A Quiet Treed Street!!! Welcome To This 2Yrs Old Empire Built Detached House With 4 Bedrooms & 3 Washrooms In The Beautiful Community Of Stoney Creek. Open Concept Living Area With Gas Fireplace. Separate Dining Room. Chefs Delight Kitchen With Centre Island And Upgraded Kitchen Cabinets. Solid Oak Staircase. Convenient Second Floor Laundry. 4 Beautiful And Spacious Bedrooms. Never Lived Ravine Lot With Beautiful View At The Backyard. Close To Soccer Club, Parks, Elementary School And All Other Amenities. (id:50886)
Ipro Realty Ltd.
203 - 400 William Graham Drive
Aurora, Ontario
Welcome to The Meadows of Aurora a premier 55+ senior lifestyle community nestled on 25 acres of beautiful, landscaped grounds. This resort-style facility offers everything you need for an active, enjoyable retirement, with unparalleled amenities and a strong sense of community.This spacious 1,255 sq. ft. suite features 2 bedrooms, 2 bathrooms, and a well-designed kitchen with ample storage, plus a walkout to your private patio. Enjoy remarkable views overlooking the forest and nature trail, creating the perfect setting to relax and unwind. Additional features include underground parking, a storage locker, and easy access to all of the community's exceptional amenities.Enjoy a full range of on-site facilities including bike storage, party rooms, a games room, a fitness room, an on-site restaurant, a concert hall, and a wellness centre. With a packed activity calendar and professional health and wellness services available, The Meadows offers everything you need to live with comfort and peace of mind.Conveniently located just minutes from shopping and public transit, The Meadows of Aurora is the ideal place to enjoy your retirement in style, surrounded by a vibrant community and comprehensive care options. **** EXTRAS **** Fridge, Stove, Microwave Hood, B/I Dishwasher, Clothes Washer & Dryer (id:50886)
Royal LePage Your Community Realty
Upper - 880 Meadowhill Court
Oshawa, Ontario
Welcome To Your Like New, Bright & Renovated Home Offering High Quality Finishes! Memories Await InThis Designer Home! Your Elegant Foyer Leads To Your Spacious Family Room. You'll Love Your BrandNew Chef's Kitchen With A Large Breakfast Area & Large Porcelain Tiles! The Dining Room Is ThePerfect Place To Entertain! You'll Love The Bright Primary Bedroom With A Large Closet. TheRenovated Bathroom Has A Large Skylight Making It The Perfect Oasis To Relax In! The Large Windows,Smooth Ceilings, 3 Bedrooms & Massive Backyard Make This Beautiful Home The Perfect Place To Work &Live In One! Being This Close To Parks, Schools & Amenities Is Every Tenants' Dream! **** EXTRAS **** Conveniently Located Near Schools, Grocery Stores & Much More! Two Car Parking! Massive BackyardWith Private Fence (To Be Installed) & Private Entrances. (id:50886)
Right At Home Realty
3062 Old Highway 17 Road
Clarence-Rockland, Ontario
Beautiful Bungalow With A Detached Garage/With Bunkie! Stones Throw Away To The Ottawa River. Deep 220 Feet x 100 Feet Wide Lot. Paved Driveway. Tons Of Space In The Yard. Open Concept Kitchen Area With Space For Dining, Includes A Walkout To The Yard Which Provides Lots Of Natural Light. Huge Living Area With A Fireplace. Spacious Bedrooms. Partially Finished Basement with Bedroom And Powder Room. Laundry Can Be Found In The Basement (id:50886)
Keller Williams Integrity Realty
46 Foxborough Trl
Sault Ste. Marie, Ontario
Welcome to this stunning 3 year old custom-built 2-storey home, boasting 2,608 sq. ft. of modern elegance and located in a prestigious executive neighborhood near Sault Area Hospital, the Hub Trail, and Windsor Farm Park. Move-in ready, this meticulously designed property offers an exceptional blend of luxury, comfort, and functionality. The 9-ft ceilings throughout the home, combined with engineered hardwood floors and sophisticated tile, create a warm yet contemporary ambiance. Upstairs, you’ll find 3 generously sized bedrooms. The primary suite is a true retreat, featuring an oversized walk-in closet and a spa-like 4-piece ensuite. The two additional bedrooms share a stylish 4-piece bathroom, perfect for family or guests. The main floor is thoughtfully designed for entertaining and everyday living. The open-concept layout includes a spacious kitchen with quartz countertops, sleek European-style cabinetry with under-cabinet lighting, and a functional island. The bright living room is a standout, showcasing a 12-ft sliding patio door that floods the space with natural light. A main floor den that can be used as a home office, fourth bedroom, or playroom complements the main level, along with a large foyer and a convenient 2-piece bath. Step outside to enjoy scenic easterly views from your composite deck with glass railings. The exterior is equally impressive, featuring a double interlock stone driveway, a two-car attached garage, sprinkler system, and a storage shed for added convenience. Additional highlights include second-floor laundry for ease of use, gas-forced air heating, and central air conditioning for year-round comfort. Don’t miss the opportunity to own this remarkable property. Call today to book your private viewing! (id:50886)
Century 21 Choice Realty Inc.
Upper - 734 Chelton Road
London, Ontario
3 Br Detached Home On A Big Ravine Lot @ A Top & Most Desirable South London Location (Close To 401). Beautiful Modern Elevation & Gorgeous Interiors With Spacious Open Concept Layout. Natural Ravine (No Homes) At The Back. Big Backyard, Walking Distance To Schools, Parks & Beautiful Walking Trails. Newer Stainless Steel Appliances (French Door Fridge With Water Dispenser, Dishwasher, Range. Otr Micro) F/L Washer-Dryer (Shared). Gdo W/ Remote.**Please note the pictures are from previous listing, sod and concrete driveway have been installed.**Basement Apartment is Separate**70 % Utilities payable by Upper Tenants** **** EXTRAS **** Requirements: Credit Check, Job Letter, References, Payment Via Cheque & Full Rental Application. Landlords Reserve Right To Verify, Check, Accept, Or Reject Any Application. Quick Occupancy Preferred But Over All Merits Important! (id:50886)
RE/MAX Real Estate Centre Inc.
304 - 260 Malta Avenue
Brampton, Ontario
Welcome to the #304-260 Malta Ave - AVAILABLE ASAP. Experience a truly convenient lifestyle with this highly desirable location where transportation, education, and shopping all perfectly merge. Offers Convenient commute options; 2 mins from Steels Ave Bus Stop, Future Hurantario LRT, Brampton Go-Station, Shoppers World Mall, Costco & HWY-410. Building amenities; Lobby, Gym, Co-working Space, Kids Playroom, Party Room, Private Dining Room with Catering Kitchen, Rooftop with BBQs, Flex Lawn, Dining and Lounge Areas The unit has a oversized balcony compare to others. Total sqft including balcony is 740 (as per builder's floor plan). This unit does not come with Parking. **** EXTRAS **** Stainless Steel appliances, Front load Laundry, Standing Shower. Oversized Terrace Balcony. (id:50886)
Homelife Maple Leaf Realty Ltd.
314 Riverside Drive
Bobcaygeon, Ontario
Unique opportunity to enjoy all the benefits of living in a million dollar neighborhood, while being one of the more affordable properties in the area. This well-maintained 3-bedroom, 1-bath, brick & vinyl home nestled on a large, mature treed lot on prestigious Riverside Drive. Neighborhood access to Pigeon Lake is just across the street, (a local secret that adds to the home's appeal.) Sitting on .62 of an acre, this double-lot property offers the next best thing to waterfront but without the cost & taxes of waterfront! The home features a spacious interior with Kitchen, living room, 2 BR’s & 3 pc bath on the main floor. Lower level consists of an additional bedroom & cozy rec room. The large deck at the back of the house is surrounded by mature trees, providing maximum privacy for your outdoor enjoyment. Practical upgrades include: 10 yo shingles on both the house and garage, 8 yo furnace and new windows just six years ago. Home is equipped with a forced air heat pump, offering extremely efficient heating in the winter and cooling in the summer, with costs of approximately $50 per month! Additional conveniences include an owned hot water tank, 20 yo two-car garage and the benefits of living with municipal water and sewer systems, (eliminating the headaches & expenses associated with septic or well maintenance!). 5 min drive to downtown shops, restaurants, entertainment, and medical facilities. Enjoy easy access to the Trent-Severn Waterway & Lock System, Pigeon Lake; all known for their excellent boating and fishing. Bobcaygeon’s sense of community is strong, with endless family activities & weekly events. Outdoor enthusiasts appreciate the walking/biking & snowmobile trails, as well as the many beaches & multiple public boat launches & marinas. Live the perpetual vacation lifestyle just 90 minutes from the GTA in this well maintained home that is ready & waiting for you to make it your own! (id:50886)
One Percent Realty Ltd. Brokerage
25 Maple Valley Street
Brampton, Ontario
This property is truly exceptional! This semi-furnished, 4-bedroom, 3-bathroom executive home in Bram East offers a perfect blend of luxury and practicality. Featuring beautiful hardwood flooring throughout, a fully upgraded kitchen with professional-grade quartz countertops and premium stainless steel appliances, it also includes separate living, dining, and family rooms. Upstairs, youll find oak veneer staircases leading to a spacious master bedroom with a newly renovated 5-piece ensuite, a second bedroom with a Juliet balcony, and additional bright bedrooms filled with natural light. A convenient den/office on the upper level further enhances modern living. The tenant is responsible for 70% of utilities. **** EXTRAS **** The location is another standout feature, being close to shopping plazas, Costco, and major highways like 50, 427, and 7, making commuting and accessing amenities extremely convenient (id:50886)
Elixir Real Estate Inc.
57 Folcroft Street
Brampton, Ontario
Welcome to 57 Folcroft St 3 Story plus finished Basement a stunning and contemporary town home in the prime location. Brampton Credit Valley prime Neighbourhood. Brand New, Never lived, End Unit. First of his own kind with finished Basement,additional laundry*, Full Bath with privacy living.. The main floor offers 2 large closets and a Room which can be used as a Bed Room or family room. This home has a ravine backyard which can be accessed directly from the Room or enjoyed from the deck off the dining area. The kitchen boasts a large center island with plenty of seating space, a chef's dream! The main floor is adorned with light wood flooring which adds to the bright and modern feel throughout. The master bedroom is completed with a beautiful en suite bathroom as well as a walk in closet. Located in a family friendly area, this house is minutes away from Walmart, restaurants, major banks and a short drive to the GO station and HWY 407. A move-in ready home perfect for family time & entertaining. **** EXTRAS **** Tenant to pay 100% All Utilities Bills.Tenant to provide tenant Insurance and Key Deposit $175 refundable. (id:50886)
Realty One Group Delta
261 Woodbine Avenue Unit# 68
Kitchener, Ontario
Welcome to this immaculate 2 bed 2.5 baths 3 storey corner unit townhouse with NO rear neighbours! Backing onto lush forest, giving the tranquility of nature as well as the urban convenience for today's busy professionals. 261 Woodbine Ave Unit 68 is centrally located in the Huron Park Neighbourhood of Kitchener. This well kept home offers 9 foot ceilings on both levels, 2 bedrooms with an ensuite bathroom, an open concept main floor with a convenient 2 pc bath. A spacious living area with large windows bringing in a lot of natural light, premium flooring and a stylish kitchen featuring a large island, granite countertops, modern cabinets and a walk out to a private balcony with a nice view of the lush greenery. The second floor offers 2 large bedrooms with tons of storage. A large double closet to keep your home organized and tidy along with a stackable washwer and dryer for your convinience. The master bedroom offers an easy access to the additional balcony where you can enjoy your morning coffee with the immaculate peaceful view. Experince the prefect blend of style, comfort and nature. Book your showing now and see this beauty in person. (id:50886)
RE/MAX Icon Realty












