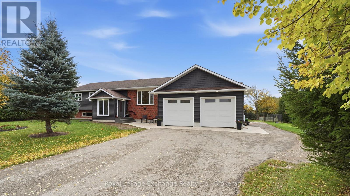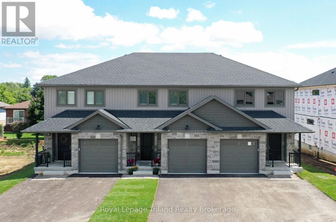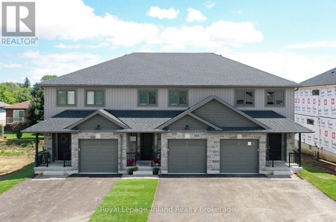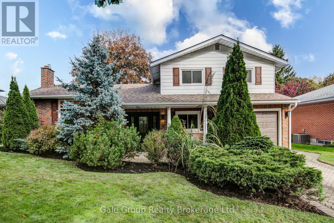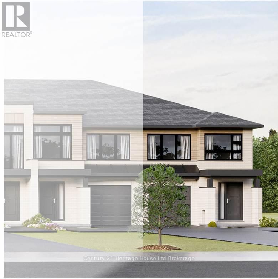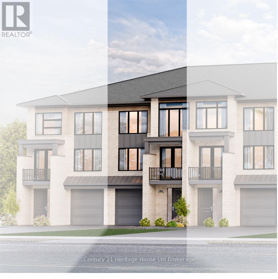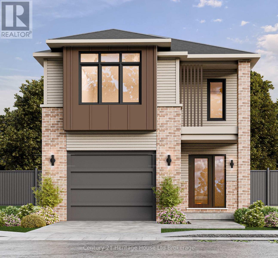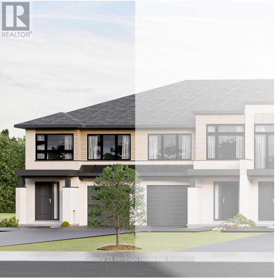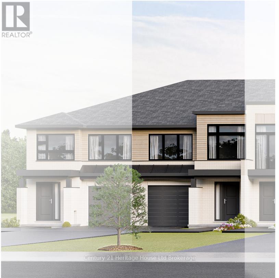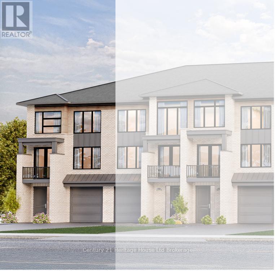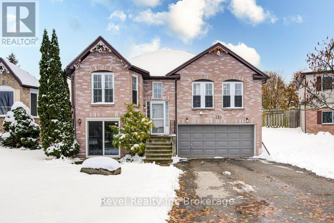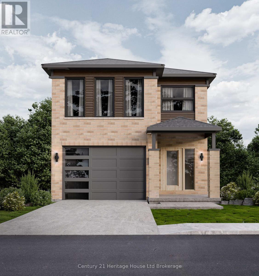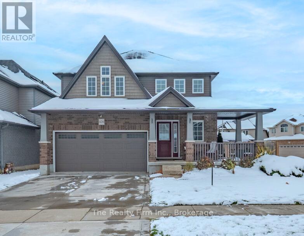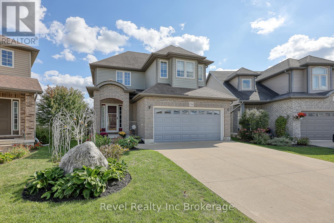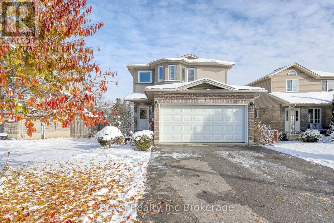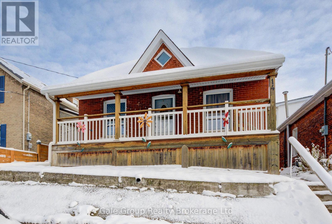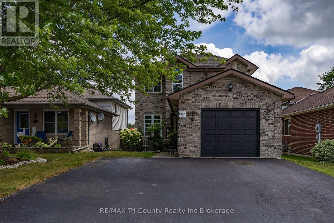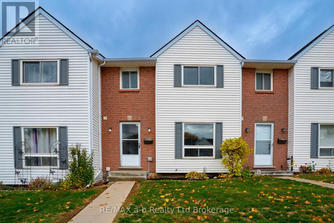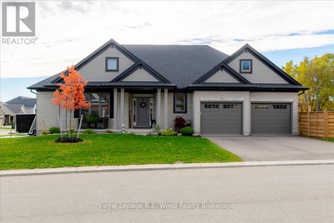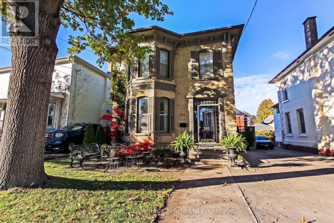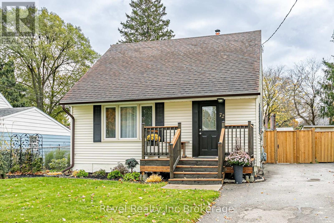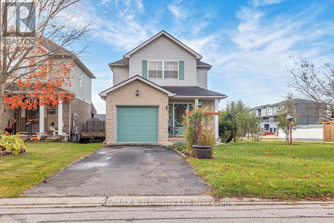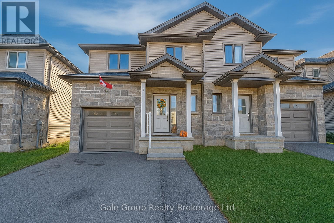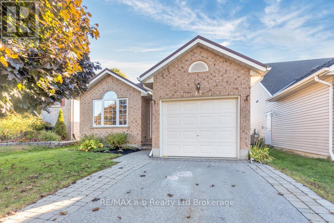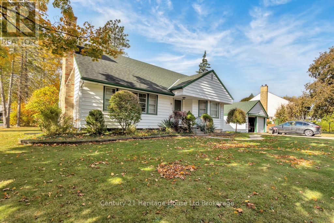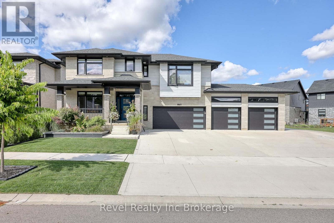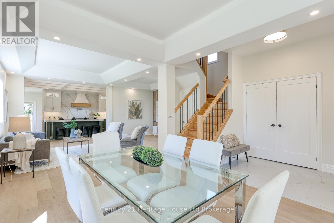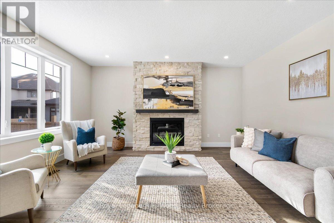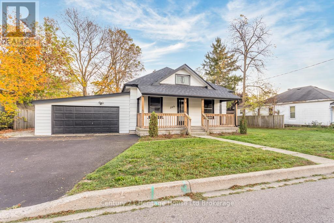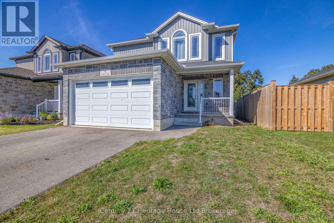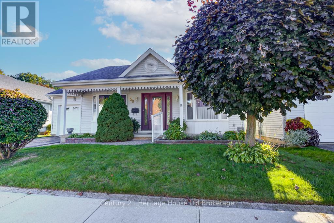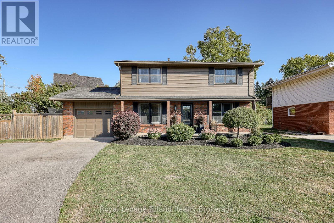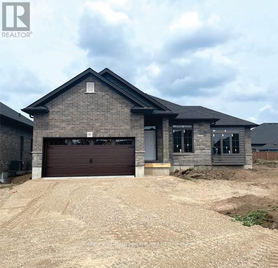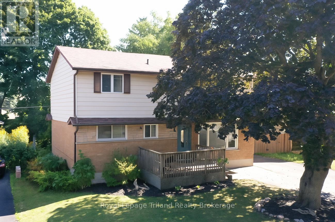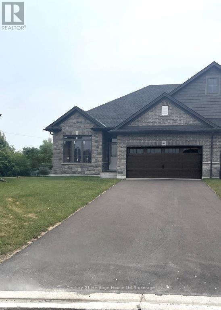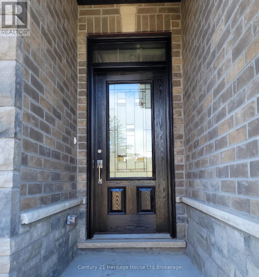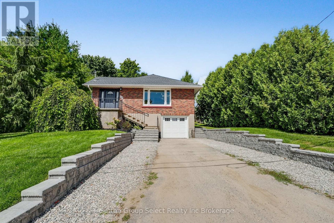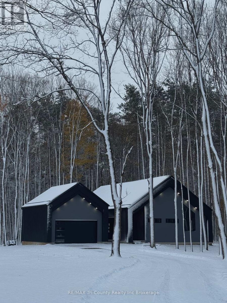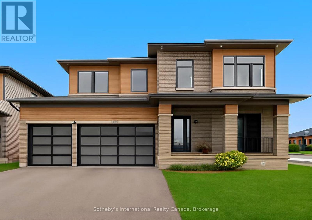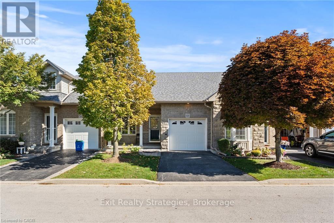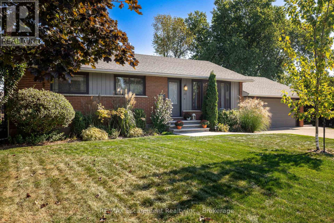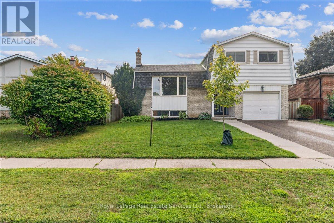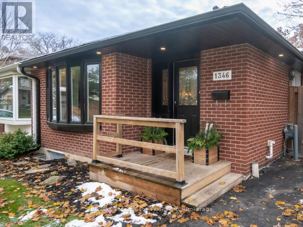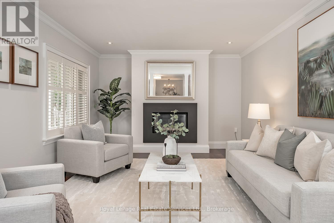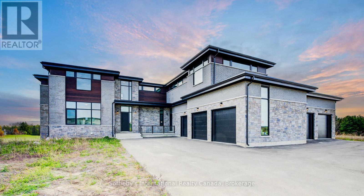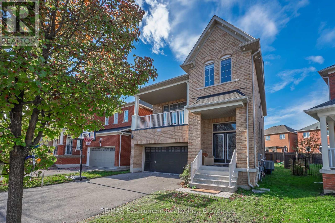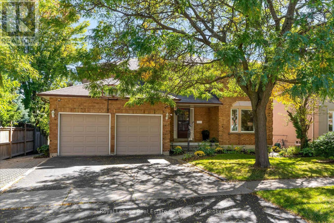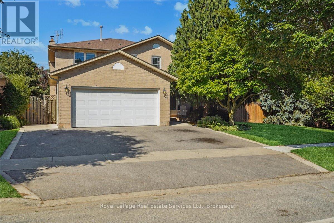2295 12th Concession
Huron-Kinloss, Ontario
Welcome to this raised bungalow perfectly positioned with a breathtaking view of Ainsdale Golf Course - truly a golfer's dream! Enjoy the peaceful feel of country living while being just minutes from all the conveniences of Kincardine. This home has seen many quality updates, including a 2022 addition extending the front foyer & garage, along with new siding, soffit, and fascia. A 2024 heat pump provides efficient heating and cooling, backed up by a propane furnace for peace of mind. The impressive 28' x 32' attached garage is ideal for hobbyists or car enthusiasts, featuring a concrete floor, hydro, propane heat, insulation, and plenty of height for a hoist. The large backyard offers exceptional privacy, bordered by hedges on the east and west sides and evergreens at the rear. Enjoy outdoor living on the upper deck or lower patio overlooking the peaceful setting. Inside you will find nearly 2800 finished sqft! The main floor offers a bright living room with large windows framing the golf-course view, a dining room, and an updated kitchen with modern countertops and backsplash completed in 2021. With new trim throughout, this level also includes three bedrooms, with the primary featuring a custom-tiled ensuite, plus an additional four-piece guest bath. The finished basement provides excellent extra space with a spacious family room with propane fireplace, a fourth bedroom, a two-piece bath, toy room, and mechanical/storage room. The roof was replaced approximately in 2015, most windows were updated in 2018/2019, and the exterior doors were upgraded in 2022. A wonderful property offering space, privacy, comfort, and an exceptional view - the best of both country and town living! (id:50886)
Royal LePage Exchange Realty Co.
Unit A - 137 Wimpole Street
West Perth, Ontario
Move-in ready...and "free", and accepting offers now! Freehold (condo fee "free") 3-bedroom 3-bath 1556 sq.ft. 2-storey town (end-unit) with garage in beautiful up-and-coming Mitchell. Modern open plan delivers impressive space & wonderful natural light. Open kitchen and breakfast bar overlooks the eating area & comfortable family room with patio door to the deck & yard. Spacious master with private ensuite &walk-in closet. High Efficiency gas & AC for comfort & convenience with low utility costs. Convenient location close to shops, restaurants, parks,schools& more. This home delivers unbeatable 2-storey space, custom home quality and is ready for you to move in now! Schedule your viewing today! (Note that the 3D tour, photos, and floorplans are from the model unit and may have an inverted floor plan). (id:50886)
Royal LePage Triland Realty Brokerage
Unit C - 135 Wimpole Street
West Perth, Ontario
Move-in Ready..."free", and accepting offers now! Freehold (condo fee "free") 3-bedroom 3-bath 1556 sq.ft. 2-storey town (interior unit) withgarage and paved driveway included in beautiful up-and-coming Mitchell. Modern open plan delivers impressive space & wonderful natural light.Open kitchen and breakfast bar overlooks the eating area & comfortable family room with patio door to the deck & yard. Spacious master withprivate ensuite & walk-in closet. High Efficiency gas & AC for comfort & convenience with low utility costs. Convenient location close to shops,restaurants, parks, schools & more. This home delivers unbeatable 2-storey space, custom home quality and is ready for you to move in now!Schedule your viewing today! (Note that the 3D tour, photos, and floorplans are from the model unit and may have an inverted floor plan. Frontphoto is of model, and finished unit is one of two interior units). (id:50886)
Royal LePage Triland Realty Brokerage
55 Altadore Crescent
Woodstock, Ontario
Nestled in the prestigious Altadore Estates neighbourhood, this beautifully updated 4 + 1 bedroom, 2 bathroom home offers the perfect blend of timeless charm and modern convenience. Situated on a quiet street just steps from Altadore Park, this rare find delivers exceptional comfort and style in one of the city's most sought-after communities. Inside, you'll find a thoughtfully updated four-level side split featuring all new lighting, fresh paint (2022), and new hardwood flooring throughout, including the kitchen, family room, bathrooms, and basement. The kitchen has been tastefully updated with engineered quartz countertops, modern cabinetry, and brand-new stainless steel appliances-washer, dryer, microwave, fridge, dishwasher, and stove-all included. Both bathrooms were fully renovated in 2024, offering contemporary finishes and a clean, spa-like aesthetic. The basement, professionally finished in 2017, provides an ideal space for a recreation area, guest bedroom with legal egress window, and home office / den. Recent upgrades to ensure peace of mind and low maintenance for years to come include Eavestroughs and downspouts (2020), Roof, Electrical & Panel, Furnace and A/C professionally serviced annually (installed 2012), Windows replaced (2010). Step outside to a fully fenced private yard, perfect for entertaining or relaxing in your own serene outdoor space. The home's location on a quiet, tree-lined street offers a sense of community and tranquility rarely found so close to urban amenities. With its comprehensive list of updates, prime location,close proximity to schools, and inviting layout, this property is truly move-in ready and a standout opportunity in Altadore Estates. (id:50886)
Gale Group Realty Brokerage Ltd
4 - 311 Kading Crescent
Woodstock, Ontario
Grand Opening of our new designer neighbourhood - Westwood Hills- Grand Opening November 15 11am-4pm and no lot premiums charged at Grand Opening weekend. Quality built homes designed with you in mind 1600+ to over 2000 sq. ft. homes. Offering modern, spacious, comfortable and efficient homes. In the wonderful southwest corner of Woodstock with easy access to all amenities and 401 corridor. Detached 2 storey homes with walk out basements and the option of a finished separate unit with separate entrance in the basement to supplement income or for the inlaws. Also freehold 2 storey urban townhomes and 2 storey townhomes with walk out basements . Some lots overlooking the pond and no rear neighbours. No hidden fees, No Development Fees - Hardwood, and ceramic floors, 9' ceilings, quartz countertops, deck, open concept , 2nd floor laundry, Tarion Registration and Survey + much more all included at No additional cost and for grand opening no additional charge for walk out or corner lots. The fully sodded lot, central air, Energy Recovery Ventilator (ERV) for improved air quality and humidity control HVAC system and large windows for an abundance of natural light are all incl uded in your new home. New Build taxes to be assessed. Legal description and lot size to be finalized prior to closing. This is the FOXFORD model 1460 sq. ft. - corner end unit 2 Storey Townhome with a walk out basement. Grand opening November 15th 11am-4pm at our Model Home on Anderson St. This home qualifies for the FIRST TIME HOME BUYER GST REBATE saving you thousands. (id:50886)
Century 21 Heritage House Ltd Brokerage
Unit 2 - 306 Kading Crescent
Woodstock, Ontario
Welcome to our new designed neighbourhood - Westwood Hills - Grand Opening November 15 11am-4pm and no lot premiums charged for Grand Opening weekend. Quality built homes designed with you in mind 1600+ to over 2000 sq. ft. homes. Offering modern, spacious, comfortable and efficient homes. In the wonderful southwest corner of Woodstock with easy access to all amenities and 401 corridor. Detached 2 storey homes with walk out basements and the option of a finished separate unit with separate entrance in the basement to supplement income or for the inlaws. Also freehold 2 storey urban townhomes and 2 storey townhomes with walk out basements . Some lots overlooking the pond and no rear neighbours. No hidden fees, No Development Fees - Hardwood, and ceramic floors, 9' ceilings, quartz countertops, deck, open concept , 2nd floor laundry, Tarion Registration and Survey + much more all included at No additional cost open concept , 2nd floor laundry, Tarion Registration and Survey + much more all included. The fully sodded lot, central air, Energy Recovery Ventilator (ERV) for improved air quality and humidity control HVAC system and large windows for an abundance of natural light are also all included in your new home. This is the CARLOW - 2 storey urban walk in freehold townhouse. This home qualifies for the FIRST TIME HOME BUYER GST REBATE possibly saving you thousands. New Build taxes to be assessed. Legal description and lot size to be finalized prior to closing. (id:50886)
Century 21 Heritage House Ltd Brokerage
343 Anderson Street
Woodstock, Ontario
Grand Opening of our new designer neighbourhood - Westwood Hills - Grand Opening November 15 11am-4pm and no lot premiums charged at Grand Opening weekend. Quality built homes designed with you in mind 1600+ to over 2000 sq. ft. homes. Offering modern, spacious, comfortable and efficient homes. In the wonderful southwest corner of Woodstock with easy access to all amenities and 401 corridor. Detached 2 storey homes with walk out basements and the option of a finished separate unit with separate entrance in the basement to supplement income or for the inlaws. Also freehold 2 storey urban townhomes and 2 storey townhomes with walk out basements . Some lots overlooking the pond and no rear neighbours. No hidden fees, No Development Fees - Hardwood, and ceramic floors, 9' ceilings, quartz countertops, deck, open concept , 2nd floor laundry, Tarion Registration and Survey + much more all included at No additional cost and for grand opening no additional charge for walk out or corner lots. The fully sodded lot, central air, Energy Recovery Ventilator (ERV) for improved air quality and humidity control HVAC system and large windows for an abundance of natural light are all included in your new home. New Build taxes to be assessed. Legal description and lot size to be finalized prior to closing. Grand opening November 15th 11am-4pm at our Model Home on Anderson St. This is the WESTPORT model with walk out basement and overlooking the pond. This home has the potential to add a totally separate apartment (ARU) in the basement of 535 sq. ft. details available. This home qualifies for the FIRST TIME HOME BUYER GST REBATE saving you tens of thousands of dollars. (id:50886)
Century 21 Heritage House Ltd Brokerage
5 - 331 Kading Crescent
Woodstock, Ontario
Grand Opening of our new designer neighbourhood - Westwood Hills- Grand Opening November 15 11am-4pm and no lot premiums charged at Grand Opening weekend. Quality built homes designed with you in mind 1600+ to over 2000 sq. ft. homes. Offering modern, spacious, comfortable and efficient homes. In the wonderful southwest corner of Woodstock with easy access to all amenities and 401 corridor. Detached 2 storey homes with walk out basements and the option of a finished separate unit with separate entrance in the basement to supplement income or for the inlaws. Also freehold 2 storey urban townhomes and 2 storey townhomes with walk out basements . Some lots overlooking the pond and no rear neighbours. No hidden fees, No Development Fees - Hardwood, and ceramic floors, 9' ceilings, quartz countertops, deck, open concept , 2nd floor laundry, Tarion Registration and Survey + much more all included at No additional cost and for grand opening no additional charge for walk out or corner lots. The fully sodded lot, central air, Energy Recovery Ventilator (ERV) for improved air quality and humidity control HVAC system and large windows for an abundance of natural light are all included in your new home. New Build taxes to be assessed. Legal description and lot size to be finalized prior to closing. This is the Newport model - end unit 2 Storey Townhome with a walk out basement. Grand opening November 15th 11am-4pm at our Model Home on Anderson St. This home qualifies for the FIRST TIME HOME BUYER GST REBATE saving you thousands. (id:50886)
Century 21 Heritage House Ltd Brokerage
Unit 3 - 315 Kading Crescent
Woodstock, Ontario
Grand Opening of our new designer neighbourhood - Westwood Hills - Grand Opening November 15 11am-4pm and no lot premiums charged for Grand Opening weekend. Quality built homes designed with you in mind 1600+ to over 2000 sq. ft. homes. Offering modern, spacious, comfortable and efficient homes. In the wonderful southwest corner of Woodstock with easy access to all amenities and 401 corridor. Detached 2 storey homes with walk out basements and the option of a finished separate unit with separate entrance in the basement to supplement income or for the inlaws. Also freehold 2 storey urban townhomes and 2 storey townhomes with walk out basements . Some lots overlooking the pond and no rear neighbours. No hidden fees, No Development Fees - Hardwood, and ceramic floors, 9' ceilings, quartz countertops, deck, open concept , 2nd floor laundry, Tarion Registration and Survey + much more all included. The fully sodded lot, central air, Energy Recovery Ventilator (ERV) for improved air quality and humidity control HVAC system and large windows for an abundance of natural light are all included in your new home. New Build taxes to be assessed. Legal description and lot size to be finalized prior to closing. This is the DUNDALK model - 2 Storey Townhome with a walk out basement. Grand opening November 15th 11am-4pm at our Model Home on Anderson St. This home qualifies for the FIRST TIME HOME BUYER GST REBATE saving you thousands of dollars. (id:50886)
Century 21 Heritage House Ltd Brokerage
Unit 1 - 304 Kading Crescent
Woodstock, Ontario
Welcome to our new designed neighbourhood - Westwood Hills- Grand Opening November 15 11am-4pm and no lot premiums charged for Grand Opening weekend. Quality built homes designed with you in mind 1600+ to over 2000 sq. ft. homes. Offering modern, spacious, comfortable and efficient homes. In the wonderful southwest corner of Woodstock with easy access to all amenities and 401 corridor. Detached 2 storey homes with walk out basements and the option of a finished separate unit with separate entrance in the basement to supplement income or for the inlaws. Also freehold 2 storey urban townhomes and 2 storey townhomes with walk out basements . Some lots overlooking the pond and no rear neighbours. No hidden fees, No Development Fees - Hardwood, and ceramic floors, 9' ceilings, quartz countertops, deck, open concept , 2nd floor laundry, Tarion Registration and Survey + much more all included at No additional cost open concept , 2nd floor laundry, Tarion Registration and Survey + much more all included at No additional cost and for grand opening no additional charge for walk out or corner lots. The fully sodded lot, central air, Energy Recovery Ventilator (ERV) for improved air quality and humidity control HVAC system and large windows for an abundance of natural light are all included in your new home. This is the end unit a GALWAY - 2 storey spacious urban walk in freehold townhouse. This home qualifies for the FIRST TIME HOME BUYER GST REBATE possibly saving you thousands. New Build taxes to be assessed. Legal description and lot size to be finalized prior to closing. (id:50886)
Century 21 Heritage House Ltd Brokerage
118 Canrobert Street
Woodstock, Ontario
Welcome to 118 Canrobert Street, Woodstock, ON! This charming 3-bedroom, 1-bath raised bungalow combines comfort, functionality, and future potential. With a spacious 2-car garage and a walk-out basement, this home is perfectly suited for everyday living and ready for your personal touch. Step inside to find a bright and inviting layout. The lower level features a cozy family room with a gas fireplace and sliding doors that open directly to the front yard and parking area. There's also a bathroom rough in as well as an unfinished space offering the flexibility to create a home office, guest suite, or recreation area tailored to your needs. Outdoors, enjoy a generous backyard retreat complete with a powered gazebo and storage shed, and a hot tub hook-up, an ideal setup for relaxing or entertaining with family and friends. Updates include, kitchen window, bathroom window, two back bedroom windows, and both sliding doors were replaced in 2019, while the furnace and air conditioner were updated in 2015 giving you peace of mind and year-round comfort. With its thoughtful updates, flexible spaces, and inviting outdoor amenities, 118 Canrobert Street is move-in ready today, with plenty of room to grow tomorrow. (id:50886)
Revel Realty Inc Brokerage
339 Anderson Street
South-West Oxford, Ontario
Grand Opening of our new designer neighbourhood - Westwood Hills - Grand Opening November 15 11am-4pm and no lot premiums charged at Grand Opening weekend. Quality built homes designed with you in mind 1600+ to over 2000 sq. ft. homes. Offering modern, spacious, comfortable and efficient homes. In the wonderful southwest corner of Woodstock with easy access to all amenities and 401 corridor. Detached 2 storey homes with walk out basements and the option of a finished separate unit with separate entrance in the basement to supplement income or for the inlaws. Also freehold 2 storey urban townhomes and 2 storey townhomes with walk out basements . Some lots overlooking the pond and no rear neighbours. No hidden fees, No Development Fees - Hardwood, and ceramic floors, 9' ceilings, quartz countertops, deck, open concept , 2nd floor laundry, Tarion Registration and Survey + much more all included at No additional cost and for grand opening no additional charge for walk out or corner lots. The fully sodded lot, central air, Energy Recovery Ventilator (ERV) for improved air quality and humidity control HVAC system and large windows for an abundance of natural light are all included in your new home. New Build taxes to be assessed. Legal description and lot size to be finalized prior to closing. This is the WATERFORD model - spacious 2 storey home with walk out basement overlooking the pond. This homes offers the opportunity for a totally separate apartment w/separate entrance of 550 sq. ft. Grand opening November 15th 11am-4pm at our Model Home on Anderson St. This home qualifies for the FIRST TIME HOME BUYER GST REBATE possibly saving you thousands. (id:50886)
Century 21 Heritage House Ltd Brokerage
426 Champlain Avenue
Woodstock, Ontario
Welcome to 426 Champlain, a standout corner-lot home that exudes charm and curb appeal. The inviting wrap-around porch instantly sets the tone - a perfect place to unwind. Inside, the open-concept main floor with powder room offers a bright and functional layout ideal for both everyday living and entertaining. The spacious kitchen, dining, and living areas flow seamlessly together, creating a welcoming atmosphere filled with natural light. Upstairs, you'll find a spacious primary suite with four piece ensuite bathroom and a large walk in closet, plus two additional bedrooms and another full bathroom providing comfortable space for the whole family. The finished basement adds versatility to the home - perfect for a rec room, home office, or gym, plus a bathroom rough in. Step outside to your private backyard oasis, complete with a 2 year old heated saltwater in-ground pool, designed for effortless outdoor enjoyment and relaxation all summer long. Set in a prime location just minutes from Highway 401 & 403, and steps from the hospital and all major shopping and restaurants, this home blends modern convenience with timeless appeal. Whether you're relaxing on the front porch, gathering around the pool, or enjoying quiet evenings inside, 426 Champlain is a place you'll be proud to call home. (id:50886)
The Realty Firm Inc.
706 Frontenac Crescent
Woodstock, Ontario
Welcome to 706 Frontenac Crescent, a warm and inviting family home in one of Woodstock's most convenient neighbourhood's. Offering 3 bedrooms and 3.5 bathrooms, this property is just minutes from shopping, schools, parks, the hospital, and provides quick access to both Highway 403 and 401, making it ideal for commuters and busy families alike. The main floor features a bright open concept layout, perfect for everyday living and entertaining. A stunning open loft from the second level overlooks the living area below, filling the home with natural light. Upstairs, you'll find three generous bedrooms, including a spacious primary suite complete with a walk in closet and private ensuite, plus an additional full 4-piece bathroom for family convenience. The fully finished walk out basement offers exceptional versatility. With it's own full bathroom and direct access to the backyard, this level is perfectly suited as an in-law suite, guest quarters, or Airbnb/rental option. Step outside to a concrete patio and a large fenced backyard, while the spacious upper deck (freshly stained 2025) provides another great outdoor area to relax, host, or unwind. Completing the property is a 2 car garage, offering both parking and additional storage space and a new roof(2025) this house is ready for you to call home. (id:50886)
Revel Realty Inc Brokerage
14 Scourfield Drive
Ingersoll, Ontario
Tucked away in one of Ingersoll's most desirable, family-friendly neighbourhoods, this stunning home offers style, comfort, and modern updates throughout.Featuring 3 spacious bedrooms including a gorgeous primary suite with a custom feature wall, sitting area, and private ensuite, plus 4 bathrooms, this home has been thoughtfully renovated in the last couple of years. The open-concept main floor boasts a large kitchen with an island, beautiful light fixtures, updated flooring throughout, and an abundance of natural light that fills the space.Patio doors lead to a covered deck overlooking a park and treed area-no rear neighbours, Hot tub in back means just peace and privacy. The fully finished basement offers additional living space, while the double-wide, oversized driveway and garage provide ample parking and storage.With a beautifully updated main floor laundry and attention to detail at every turn, this home truly looks like it belongs in a magazine. (id:50886)
Revel Realty Inc Brokerage
14 Grandview Street
Brantford, Ontario
Charming Cottage-Style Bungalow on Grandview Street, Brantford. This move-in ready 2-bedroom, 2-bathroom bungalow offers the perfect blend of character and modern updates in a quaint, quiet location overlooking the park. The home features a welcoming front porch, ideal for enjoying quiet summer nights, and boasts hardwood floors and rich wood trim throughout. The updated kitchen provides a bright and functional space for everyday living. A partially finished basement offers flexibility for a recreation room or home office. Outside, you'll find a private, cozy backyard with beautiful flower gardens and vegetable garden in the back, a small single-car garage, and a double driveway for added convenience. Perfect for first-time buyers or families starting out, this charming property is located in an older, established neighbourhood close to schools, parks, and local amenities. Don't miss your chance to own this beautiful home-schedule your showing today! (id:50886)
Gale Group Realty Brokerage Ltd
21 Kara Lane
Tillsonburg, Ontario
Live where you Work! Warm and welcoming covered porch to this 2 storey home with a bonus "Hair Salon" space. This charming homw has something for everyone, space to grow, room for work and a backyard that feels like your own private retreat. The main floor featyres a cozy sunken living room, a bright formal dining room, a functional kitchen with a breakfast nook that opens to the backyard through patio doors, perfect for family meals or weekend BBQ's. There is also a 2 piece powder room for guests/clients. Upstairs, you'll find a spacious primary bedroom with a walk-in closet, two more bedrooms, and a 4 piece bathroom having plenty of room for the whole family. The basement is full and unfinished, offering lots of storage or potential for future living space. One of the standout features is the attached garage, currently set up as a fully operational hair salon with its own side entrance, ideal for a home-based business, office, studio, or it can easily be converted back to a garage if you prefer. There is an oversized paved driveway with lots of parking to accommodate the clients. The backyard is fully landscaped with cedar trees for privacy, a deck, gazebo, and a garden shed. An amazing place to relax, garden or entertain (id:50886)
RE/MAX Tri-County Realty Inc Brokerage
6 - 380 Quarter Town Line
Tillsonburg, Ontario
Experience maintenance-free living in this inviting condo, featuring 3 bedrooms and 2 bathrooms. The spacious layout includes a large living room and a big dining room, perfect for family gatherings. The finished rec room offers additional space for entertainment or relaxation, along with ample storage to keep your belongings organized.Located on the northwest end, this home is conveniently situated within walking and biking distance to many new amenities. The well-managed community ensures low fees, making this a smart, move-in ready choice for your family. Don't miss out on the opportunity to enjoy comfortable living in a fantastic location! (id:50886)
RE/MAX A-B Realty Ltd Brokerage
79 Canary Street
Tillsonburg, Ontario
Welcome to this well-built Hayhoe Home, featuring soaring cathedral ceilings that create a bright, open, and inviting main living space. Located in a fantastic neighbourhood close to parks, schools, shopping, and recreation. The lower level offers 2 additional bedrooms, a full bathroom, and a spacious family room - potential for in-law suite or multi-generational living potential. Plus, there's plenty of unfinished space ready for your personal design - expand your living area, add storage, or create the ultimate hobby zone. A wonderful opportunity to build equity and make this beautiful home truly your own! (id:50886)
Royal LePage R.e. Wood Realty Brokerage
501 George Street
Woodstock, Ontario
This beautiful and well-maintained Century Home combines timeless architectural charm with modern comfort, creating a welcoming and sophisticated living space. Its stately exterior and striking curb appeal make a lasting first impression. Step through the front foyer into freshly painted, high-ceilinged principal rooms filled with natural light. The inviting living room features a classic wood-burning fireplace, while the elegant dining room includes a charming butler's pantry - perfect for entertaining. The newly renovated kitchen is a true showpiece, offering gorgeous quartz countertops, abundant soft-close cabinetry, and top-end appliances, including a six-burner gas stove, French-door refrigerator, stylish hood vent, and built-in microwave. There's plenty of space for casual dining as well. The kitchen opens into a stunning new addition - a bright and airy family room with a gas fireplace and an abundance of windows overlooking the private backyard. A convenient side mudroom includes a stackable washer and dryer for main-floor laundry access. Recessed pot lighting throughout the main level enhances the home's spacious, high-ceilinged rooms. Upstairs, you'll find three generous bedrooms and two beautifully renovated three-piece bathrooms, offering modern convenience in a classic setting. A secondary staircase provides additional access between the kitchen and second floor. The full basement, freshly parged, provides excellent storage options. Outside, the fenced backyard offers privacy and a relaxing setting with a deck and patio area - ideal for unwinding or hosting family and friends. Perfectly located just minutes from downtown, this home offers easy access to the library, museum, art gallery, schools, restaurants, shops, places of worship, and the movie theatre.501 George Street blends the character of a bygone era with today's modern lifestyle - an exceptional home that offers space, comfort, and timeless appeal. (id:50886)
Century 21 Heritage House Ltd Brokerage
72 Bayswater Street
Woodstock, Ontario
Welcome to 72 Bayswater Street, Woodstock. A charming and move-in ready 112-storey home situated on a quiet, family-friendly loop road close to schools, parks, shopping, and amenities. This property combines comfort, privacy, and style, making it an ideal choice for first-time buyers, young families, or down-sizers. Enjoy peace of mind with numerous updates, including a brand new furnace and owned hot water heater (2025), a new glass panelled steel door (2024), fully fenced yard, garden shed, updated hardware, and fresh landscaping. Relax with your morning coffee in the three-season enclosed porch, a bright space even on the greyest of days. Or entertain friends and family in the private backyard oasis, perfect for lounging, games and summer get-togethers. Inside, you'll find two bedrooms upstairs plus a versatile main-floor room ideal for a third bedroom, home office, or dining area. The spacious family room features a large window for plenty of natural light. Keep the kitchen's original footprint or open up the space for modern, open-concept living. A wonderful blend of charm and functionality. 72 Bayswater Street stands out in all the right ways, a place where comfort comes easy and memories are waiting to be made. (id:50886)
Revel Realty Inc Brokerage
13 Southridge Road
Tillsonburg, Ontario
Welcome home to this beautifully maintained 2 bedroom, 2 bathroom home located conveniently across from South Ridge Public School. This home boasts over 1300 square feet of finished living space and sits on a 55' X 119' lot, one of the largest lots in the area. The main floor highlights an eat-in kitchen, large living room, 2-piece bath and access to your attached single car garage. Upstairs you'll find 2 large bedrooms and a 4-piece bathroom featuring a separate tub and shower. The primary bedroom boasts a double door entry, walk-in closet and cheater ensuite access. Downstairs is the finished family room featuring high ceiling height and a gas fireplace as well as ample storage room in the unfinished areas. Outside you can entertain on your newly finished deck while you overlook the extensively landscaped lot. Book your private showing today! (id:50886)
RE/MAX A-B Realty Ltd Brokerage
5 Kendell Lane
Ingersoll, Ontario
This beautifully cared-for semi-detached freehold home is move-in ready and full of charm. Featuring 3 bedrooms, 2 full baths, and 2 half baths, there's plenty of room to grow and enjoy. The main floor offers a bright, open-concept layout with a spacious kitchen, dining, and living area that flows right out to a lovely balcony deck, which is perfect for morning coffee or relaxing while you overlook the backyard. Upstairs, wide welcoming stairs lead you to three generous bedrooms, including a huge primary suite that feels like your own private retreat. The finished walk-out basement adds even more living space, complete with a cozy family area, extra bathroom, and direct access to the yard is great for kids, guests, or movie nights. Set in a beautiful and welcoming neighbourhood, Kendell Lane offers that small-town community feel while still being close to parks, schools, and all of Ingersoll's convenient amenities. Whether you're a growing family or looking for your next step, this home is the perfect blend of comfort, space, and charm. (id:50886)
Gale Group Realty Brokerage Ltd
32 Magnolia Drive
Tillsonburg, Ontario
Welcome home to 32 Magnolia Drive in the town of Tillsonburg. This move in ready, two bedroom, two full bathroom home features over 1650 square feet of finished living space. Upon entry, you are greeted by the cathedral ceiling and oversized window allowing ample light through the open floor plan. The kitchen is at the rear of the home and offers plenty of countertop space and storage. The primary bedroom is on the main floor and features a walk-in closet as well as a cheater ensuite. Downstairs, you'll find a fully finished space offering a family room, flex space, office and a full bathroom. Outside you can entertain on your deck in the fully fenced off rear yard. Book your private showing today! (id:50886)
RE/MAX A-B Realty Ltd Brokerage
10 Parkside Drive
Tillsonburg, Ontario
This place is more than just a house - it's where good memories are waiting to happen. Tucked away on a quiet, tree-lined street just a block from Glendale High School and a short walk to downtown Tillsonburg, this home has that "just feels right" vibe the moment you step inside. The main floor has a bright, welcoming living room that flows right into a big dining area - perfect for family dinners or catching up with friends. There's also a main-floor bedroom plus another room that could work as a guest space or home office. Out back, the oversized mudroom is ideal for all the coats, boots, and hockey bags that come with busy family life. Head upstairs and you'll find three spacious bedrooms filled with natural light. Outside, the detached two-car garage gives you plenty of parking and storage, and the mature trees make the yard feel private and peaceful. It's close to schools, parks, and shops - the kind of neighbourhood where kids ride bikes, neighbours wave, and family traditions take root. (id:50886)
Century 21 Heritage House Ltd Brokerage
176 Tamarack Boulevard
Woodstock, Ontario
Welcome to this beautiful two-storey home built by Deroo Bros. Ventures! Located at the edge of Woodstock near scenic Burgess Park Trail, this thoughtfully designed 4-bedroom, 2.5 bath home showcases quality craftsmanship and modern comfort throughout. The bright open-concept main floor offers plenty of space for family living and entertaining, with a seamless flow between the kitchen, dining, and living areas. Upstairs, you'll find four spacious bedrooms, including a lovely primary suite with an ensuite and walk-in closet. The landscaped yard adds charm and curb appeal, while the 4-car garage provides exceptional space for vehicles, storage, or hobbies. Built by local Woodstock builder Deroo Bros. Ventures, this home offers the perfect balance of quality construction, thoughtful design, and just steps away from Burgess Trail. (id:50886)
Revel Realty Inc Brokerage
152 Blandford Street
East Zorra-Tavistock, Ontario
Every once in a while a home comes along that feels like the one you have been waiting for, and this century treasure reveals its heart in a kitchen designed for both luxury and life. From the moment you step inside, wide hardwood plank floors guide you through the main level where soaring 9 foot ceilings set a tone of space and elegance. The kitchen is the crown jewel, framed by a sculpted range hood, detailed ceiling work, and a full height quartz backsplash that reflects light with quiet grace. At the center stands a massive quartz island, both work surface and gathering place, where mornings start, evenings linger, and life flows with ease. The space is anchored by a professional style gas range with a pot filler above, paired with a counter depth fridge and quality dishwasher, all chosen to perform and impress. Two tone cabinetry balances warmth and contrast, quartz counters stretch wide, and a farmhouse sink sits beneath a bright window overlooking the yard. Glass doors open to a deck that extends living outdoors for summer dinners and morning coffee. The main level continues with a welcoming dining area and living room, each finished with timeless detail. Upstairs, three restful bedrooms pair with a convenient second level laundry. The primary suite is a retreat with a walk in closet and a striking coffered ceiling that adds calm, joined by a private ensuite with a tiled shower and refined fixtures. The main bath offers a deep tub with patterned tile that brings a touch of European charm. Tall ceilings, graceful trim, and abundant windows carry a sense of timeless character through every room. Outside, a massive shop stretches across the rear, offering space for ambition and imagination. Whether for a contractors base, creative studio, or storage, the CC zoning allows business uses and creates a rare chance to live and work in town. Renovated with precision, designed with thought, and finished with style, this is a true show stopper. (id:50886)
Century 21 Heritage House Ltd Brokerage
61 Sunview Drive
Norwich, Ontario
Backing onto a forested area, this custom built home with Tarion warranty, is nestled in the growing community of Norwich! Situated minutes from schools, grocery stores, gas stations, scenic parks, and trails. The exterior features elegant stone/brick/stucco exterior, covered front porch, double-car garage, ample parking, and a covered deck in the backyard. The interior of the home boasts luxurious features like a solid wood staircase, engineered hardwood flooring, stone fireplace, and more. The main floor includes a home office offering the perfect space for remote work, study, or a quiet retreat. The custom kitchen features a large island, a beverage center, quartz countertops, and ample cupboard space. Designed with comfort and quality in mind, the open concept living area will suit all your family's needs. At the garage entrance you will find a large convenient mudroom, and laundry room. The second floor features all 4 bedrooms, and the family bathroom. The primary suite features a large bedroom, walkin closet, and primary ensuite with standalone tub/tiled shower/double vanity. An unfinished basement awaits your personal touch with endless possibilities like a home theater, gym, in-law suite, or ultimate entertainment space. This premium lot is one of the subdivisions largest, 183 ft of property depth and one of the few backing onto the community owned greenspace. Own this luxurious home in one of Norwich's most desirable locations! (id:50886)
Royal LePage R.e. Wood Realty Brokerage
209 Victoria Street
Ingersoll, Ontario
This 3 + 1 bedroom home has been professionally renovated back to the studs. The layout, kitchen, 2 bathrooms, laundry room, roof, flooring, appliances are all brand new. Walking into this charming home, you'll feel like your in trendy Wortley Village however... houses in Wortley don't have a 222 foot deep lot and they certainly don't have an attached double car garage. The beautiful kitchen is at the back of the home overlooking a large backyard, off the kitchen there is beautiful 4 season room, surrounded by windows. It can be used as a dining area or den - it's a perfect spot to hang out. Thru the sliding doors is a deck, another perfect spot to enjoy the deep lot. Your not backing onto houses so it's private. The main bathroom is stylish with all new fixtures including his and her sinks. There is also a new 2 piece powder room for convenience. The main laundry is off the garage with brand new appliances and cabinetry. An added bonus is the upstairs bedroom complete with it's own separate den/office. A covered front porch and some exposed brick inside show that the character of this charming home has been thoughtfully retained. (id:50886)
Century 21 Heritage House Ltd Brokerage
6 Sandy Court
Tillsonburg, Ontario
Welcome to this modern 2019 custom-built home, thoughtfully designed with barrier-free accessibility. Tucked away on a quiet cul-de-sac in a desirable, family-friendly neighbourhood, this home combines comfort, functionality, and style. The open-concept main floor features a bright kitchen with quartz countertops, seamlessly flowing into the living room with walk-out access to a covered rear deck, ideal for year-round enjoyment. The fully fenced backyard offers plenty of space for children, pets, or gardening. Upstairs, the spacious primary suite includes a large walk-in closet and private access to a Jack & Jill 4-piece bathroom. Two additional generously sized bedrooms and the convenience of second-floor laundry make everyday living simple and efficient. Accessibility Highlight: The main floor was custom designed for handicap accessibility, featuring a bedroom with wide doorways and a 3-piece accessible bathroom complete with an oversized roll-in shower. This layout provides true wheelchair-friendly living perfect for in-laws, multi-generational families, or anyone seeking single-level convenience. The finished lower level offers a generous rec room, while the attached 2-car garage and paved driveway provide ample parking. Practical upgrades include on-demand hot water, gas BBQ hookup, and modern finishes throughout making this home fully move-in ready. With flexible closing available, 6 Sandy Court is the perfect blend of modern living and accessible design. (id:50886)
Century 21 Heritage House Ltd Brokerage
58 Wilkins Crescent
Tillsonburg, Ontario
Welcome to this one of a kind customized Sussex Model home with its spacious 1454 Sq. Ft. Walking in you will experience a well maintained home designed with comfort, convenience, retirement life in mind. The main has 2 bedrooms, primary ensuite, main bathroom, dining room, remodeled kitchen has lots of windows giving it an amazing place for your entertaining needs or everyday lifestyle. New appliances included with the home are Fridge, Washer, dryer, water softener, and air conditioner. Then take a wander onto a landscaped resin deck, complete with an electric awning. Sit, relax and l guarantee it will put a smile in your day. Basement has the ability to accommodate guests, family or loads of storage to hold all those worldly treasures. Do not miss out on this beautiful home which is truly waiting for you to make it yours and call it home, plus see what it and the community has to offer. Buyers to pay a one-time transfer fee of $2,000. plus an annual fee of $640. payable on closing to Hickory Hills Residents Association. (id:50886)
Century 21 Heritage House Ltd Brokerage
1 Brickwood Boulevard
Ingersoll, Ontario
The One That Raises the Bar! At 1 Brickwood, style meets substance on a rare 0.27-acre cul-de-sac lot in Ingersoll's golf course district. This 4 bedroom, 2 bath home is meticulous, modern and move in ready. You'll love the covered front porch and tidy landscaping! The main floor sets the tone: a bright kitchen that's the true heart of the home, with sleek finishes, an island, chic pendant lighting, and generous eating area big enough for family dinners or weekend brunch. It flows into a sunlit living room anchored by a fireplace a statement feature that makes cozy evenings & lively gatherings even better. Patio doors extend the living space to a sprawling backyard escape with a large tiered deck, privacy fencing, shed & mature trees. A chic 2-pce bath elevates the main floor with its on-trend design. Upstairs, all four bedrooms keep everyone together, making mornings & bedtimes simple and connected. Each room is perfectly appointed not to mention comfortably sized, with space for desks, dressers, or quiet reading corners. The primary with its fashionable feature wall, easily holds a king suite, while the fully renovated 4-pce bath blends family function with sophisticated style. Downstairs, the vibe turns playful & practical. The rec room is large enough for movie marathons, game nights, or workout gear, finished with pot lights & built-in speakers for the perfect hangout. A bonus playroom with a sliding barn door & deep closet keeps toys tucked away. A generous garage with inside entry, parking for 6-7, updated windows & doors, 2100+/- SF of fresh, neutral, carpet-free décor add up to a home that's as functional as it is fabulous! Location seals the deal: less than 2 min. to 401, with London, Woodstock, Brantford & KW all within easy reach. Add the established neighborhood, the nearby amenities, the golf course around the corner, Harrisfield school district, the rec center & parks and its clear...If you've been searching for something special, this is The One! (id:50886)
Royal LePage Triland Realty Brokerage
87 Matheson Crescent
East Zorra-Tavistock, Ontario
Turn your dream home into a Designer Masterpiece on us - receive $15,000. in HUNT HOMES BONUS BUCKS with this home inquire for offer details. Buy from a LOCAL QUALITY builder. Modern day living and contemporary one floor living. The exterior of this home has been completed including fully sodded lot, paved driveway and rear privacy fence, on a very large pie shaped lot. The interior is awaiting YOUR touch - customize the finishes to your personal taste ensuring this is the home of your dreams, use your Hunt Homes BONUS BUCKS to upgrade the already included upscale standard finishes. This open concept spacious bungalow offers tasteful one level living space plus ask about our finished pkg which provides over 780 sq.ft. of living space in lower level. NO REAR NEIGHBOURS AND NO CONDO FEES and the neighbourhood is ALMOST SOLD OUT therefore construction in the area is almost nonexistent. Interior standard finishes include custom kitchen including valance, under counter lighting, large walk in pantry; hardwood and ceramic floors; 9' ceilings and great room with tray ceiling providing 10' height; generous sized main floor laundry/mudroom; primary bedroom with corner windows, beautiful luxurious ensuite with tile and frameless glass walk in shower with bench a and large walk in closet. If you choose the finish package for the basement you will have an additonal very generous sized family room, a large bedroom with ample closet space and a 4 pc bath - this could be a great granny flat. Also inthe lower level there is ample storage areas. Exterior finishes include double garage and 12'x12' deck to compliment your home. New build taxes to be assessed. Visit our fully furnished Model Home. (id:50886)
Century 21 Heritage House Ltd Brokerage
6 Elmwood Crescent
Woodstock, Ontario
Spacious 5-bedroom 1850 sq.ft 2-storey home on a quiet crescent in South Woodstock, less than 100m from school grounds. Family-friendly layout with two bedrooms & a sparkling updated 4-piece bath on the main floor plus three more bedrooms upstairs, including a huge 24' x 13' primary retreat. The beautifully remodelled kitchen with granite counters, trendy cabinets & hardware, is the heart of the home, opening to the dining and living area with plenty of natural light including patios doors the spacious fenced yard. The basement is wide open and ready to finish into a rec room or games space to suit your familys needs. With fresh décor and modern upgrades, this home offers tremendous value for growing families. Convenient south location close to schools, new hospital, Fanshawe College, community sports complex, shopping, Toyota & easy 401/403 access. Drop by, tour the mature neighbourhood & see this affordable starter home today! (id:50886)
Royal LePage Triland Realty Brokerage
46 Matheson Crescent
East Zorra-Tavistock, Ontario
Turn your dream home into a Designer Masterpiece on us - receive $15,000. in HUNT HOMES BONUS BUCKS with this home inquire for offer details. Buy from a LOCAL QUALITY builder. Modern day living - 1300 ft. of contemporary one floor living. Receive $15,000. in Hunt Homes BONUS BUCKS with this home inquire for offer details. The exterior of this home has been completed including fully sodded lot, paved driveway and rear privacy fence, on a large pie shaped lot. The interior is awaiting YOUR touch - customize the finishes to your personal taste ensuring this is the home of your dreams, use your Hunt Homes BONUS BUCKS to upgrade the already included upscale standard finishes. This open concept spacious bungalow offers tasteful one level living space plus ask about our finished pkg which provides 850 sq.ft. of living space in lower level. NO REARNEIGHBOURS AND NO CONDO FEES and the neighbourhood is ALMOST SOLD OUT therefore construction in the area is almost nonexistent. Interior standard finishes include custom kitchen including valance, under counter lighting, large walk in pantry; hardwood and ceramic floors; 9' ceilings and great room with tray ceiling providing 10' height; generous sized main floor laundry/mudroom; primary bedroom with corner windows, beautiful luxurious ensuite with tile and frameless glass walk in shower with bench a and large walk in closet. If you choose the finish package for the basement you will have an additional very generous sized family room, a large bedroom with ample closet space and a 4 pc bath - this could be a great granny flat. Also in the lower level there is ample storage areas. Exterior finishes include double garage and 12'x12' deck. To compliment your home there is AC, an ERV and expansive windows allowing natural light into your home. Don't miss this opportunity. Photos and virtual tour is one of Builder's Model Homes. This is the LAKEFIELD. New build taxes to be assessed. Visit our furnished Model Home. (id:50886)
Century 21 Heritage House Ltd Brokerage
22 Matheson Crescent
East Zorra-Tavistock, Ontario
MOVE IN READY MODEL HOME and turn your dream home into a Designer Masterpiece on us - receive$15,000. in HUNT HOMES BONUS BUCKS to add your unique finishing touches. Buy from a LOCALQUALITY builder. Modern day living - 2150 sq ft. of contemporary design. This stunning open concept home offers elegant and spacious one floor living PLUS a finished lower level. The lower level offers a spacious family room, generous sized bedroom with double closets and 4 PC bath. This is the home of your dreams. Upgraded outstanding finishes are sure to please including quartz, extended height cabinetry in kitchen with crown to the ceiling, abundance of LED pot lights and much more. This open concept spacious bungalow offers 1300 sq. ft. of tasteful main level living space plus 850 sq.ft. of living space in lower level. NO REAR NEIGHBOURS AND NO CONDO FEES and the neighbourhood is ALMOST SOLD OUT therefore construction in the area is almost nonexistent. Interior standard finishes include custom kitchen including valance, under counter lighting, large walk in pantry; hardwood and ceramic floors; 9' ceilings and great room with tray ceiling providing 10' height; generous sized main floor laundry/mudroom; primary bedroom with corner windows, beautiful luxurious ensuite with tile and frameless glass walk in shower with bench a and large walk in closet. The lower level offers a very generous sized family room, a large bedroom with ample closet space and a 4 pc bath - this could be a great granny flat. Also in the lower level there is a large storage area. Exterior finishes include double garage; 12'x12' deck; privacy fence at rear; paved driveway and fully sodded lot. To compliment yourhome there is AC, an ERV and expansive windows allowing natural light into your home. Don't miss this opportunity. Photos and virtual tour is one of Builder's Model Homes. This is the LAKEFIELD. New buildtaxes to be assessed. Come visit our fully furnished Model Home. (id:50886)
Century 21 Heritage House Ltd Brokerage
105 King Street E
Ingersoll, Ontario
This unique and recently remodelled home is built to last and is located just a short walk from downtown Ingersoll, close to the tranquil setting of Victoria Park. It offers the convenience of a basement garage, as well as a widened double driveway that can accommodate up to four vehicles. This sturdy-built home features a bright, modernised open-plan design that encompasses a great room, kitchen, dining area, and family room, all of which provide an elevated view and access to a generously sized sundeck. On the main level, there is a spacious primary bedroom, a four-piece bath, laundry facilities, and a second bedroom that can also serve as an office. The upper level features a large bedroom loft that could easily be divided to create an additional room if needed. The basement also has development potential. This ready-to-move-into one-of-a-kind home is situated on an extra-wide lot, and severance potential with the right plan may be a possibility on the west side of the property. Please note R2 zoning. (id:50886)
Sutton Group Select Realty Inc Brokerage
1498 12th Concession Road
Norfolk, Ontario
Escape to your own private oasis with this spectacular new construction home, nestled on a 1.4-acre lot surrounded by lush forest. This Scandinavian-style home offers a unique blend of modern elegance and serene nature. With 3 spacious bedrooms, 2 luxurious bathrooms, and an expansive 1550 sq ft floor plan, every detail has been carefully considered. The open-concept living area features large windows that flood the space with natural light, accentuating the sleek, modern interior touches. The primary bedroom is a retreat in itself, boasting a 4-piece ensuite bathroom and a walk-in closet. Enjoy the beauty of the outdoors from the comfort of your home on the partial wrap-around 30x12 back porch, which offers stunning views of the woods. A 23x24 detached garage provides ample space for your vehicles and storage needs, in addition to a shed in the backyard. The large basement offers potential for customization, ready to be finished to your liking. All this, conveniently located close to essential amenities such as schools, a grocery store, post office, restaurants, and a pharmacy. Plus, only 20 minutes from Simcoe and Tillsonburg. This home is a haven for those who appreciate style, comfort, and privacy. (id:50886)
RE/MAX Tri-County Realty Inc Brokerage
131 Daugaard Avenue
Brant, Ontario
If Luxury had an address, this would be it! An extraordinary luxury home that perfectly blends elegant design with modern functionality. Featuring over $500,000 in custom upgrades, this home redefines refined living in one of Paris's most sought-after neighbourhoods. Step inside to discover 11-foot ceilings on the main floor, creating a grand and inviting atmosphere. The coffered dining room ceiling with cove lighting adds a touch of architectural artistry, while the rounded wall edges and custom millwork showcase craftsmanship at every turn. At the heart of the home lies a true chef's kitchen, equipped with a 48" Wolf gas cooktop, built-in wall oven, warming drawer, and Sub-Zero Refrigerator. The Caesar stone oversized island and backsplash, along with a butler's pantry, make this kitchen both stunning and functional. The upgraded maple staircase with glass railing leads to an upper level designed for comfort and sophistication. The primary suite features a double-sided fireplace, makeup vanity, and a spa-inspired ensuite, offering the ultimate retreat. The second bedroom enjoys its own ensuite, while bedrooms three and four share a stylish Jack & Jill bathroom, ensuring every family member has comfort and privacy.The fully finished basement is an entertainer's paradise, featuring a spacious games room, sleek bar area, and an open concept layout-the perfect setting for gatherings, movie nights, or celebrations. The separate basement entrance provides flexibility for a future in-law suite or income potential. Located just minutes from Downtown Paris, surrounded by beautiful trails and top-rated schools, this home delivers the perfect blend of luxury, lifestyle, and location, a true showpiece for the discerning buyer. (id:50886)
Sotheby's International Realty Canada
39 - 68 Hallmark Trail E
Hamilton, Ontario
Step into a well-designed, well-maintained bungalow in one of the areas most desirable communities. Just around the corner from the spectacular residents clubhouse, this home offers true turn-key living. Enjoy resort-style amenities including an indoor pool, sauna, hot tub, fully equipped gym, games and craft rooms, tennis and pickleball courts, bocce and shuffleboard, a putting green, and a grand ballroom that hosts lively community events. Stroll the private parkland, watch wildlife by the pond, and soak up the warm, welcoming atmosphere of this active neighbourhood. A charming front porch leads into a freshly painted two-bedroom bungalow with hardwood flooring and ceramic throughout the main living areas. The kitchen features ample cabinetry, a breakfast bar, and gorgeous stainless steel appliances. The open-concept living and dining room offers seamless access to the deck and rear yard, perfect for relaxing or entertaining. The primary bedroom includes his and hers mirrored closets and an ensuite privilege bath with separate tub and shower. A generous second bedroom doubles as a guest room, office, or den. For added convenience, the laundry is located on the main floor and the garage offers inside entry. Affordable, move-in ready (priced to move fast!), and located in a sought-after community, this home delivers the very best in carefree adult living. Located minutes to the LINC, grocery shopping and restaurants. (id:50886)
Exit Realty Strategies
35 Tanager Drive
Tillsonburg, Ontario
Fantastic Fully Landscaped Family Friendly bungalow in the beautiful town of Tillsonburg! This is your opportunity to own an updated brick bungalow on an oversized lot in a great neighborhood! This turn key immaculate home features 3 bedrooms on the main level and a fourth in the basement. Updated kitchen with quartz countertops (2021). Tiled bathrooms and stamped concrete walkways (2020) are some of the great finishes this property offers. Six driveway parking spaces with two car parking in the garage. The open concept finished basement space provides an opportunity for the use of your choice. The large rear deck allows you to relax outdoors while still having plenty of yard space with mature trees, parennials, and ornamental grasses, and two sheds. Walking/biking trails and green space run along the back of the property. Property measures 131.03 ft x 113.37 ft x 131.74 ft x 114.31 ft. Close to Weston Family Park. (id:50886)
RE/MAX Escarpment Realty Inc.
15 Queensdale Crescent
Guelph, Ontario
Welcome to your new home, perfectly positioned in a quiet and friendly neighbourhood that puts your family first. Priced to sell, this beautiful 3-bedroom, 2.5 bathroom house is located just steps from Gateway Drive Elementary School, making the school run as easy as a morning stroll. The home sits on a large lot, offering a generous backyard with a patio and shed for outdoor entertaining and storage. Commuting is a breeze with east access to the Hanlon Expressway and Highway 401, putting the city within easy reach while still providing a tranquil retreat. Inside, you'll find elegant hardwood flooring throughout the main and second floors. The living room features large windows that flood the space with natural light. The spacious kitchen features an island and offers plenty of cabinet and counter space. The basement provides even more space with a large rec room and tons of storage. New furnace installed in 2020. With a double-wide driveway and an attached garage, this property truly combines convenience with comfort. This incredible opportunity won't last long-schedule your visit today! (id:50886)
Royal LePage Real Estate Services Ltd.
1346 Colonsay Drive
Burlington, Ontario
Beautifully renovated, this four-level back split offers a functional, family-friendly layout with stylish updates throughout. The main level features an open concept living and dining area with smooth ceilings, pot lights, crown molding, and a shiplap feature wall with custom built-ins. The upgraded kitchen is complete with quartz countertops, white shaker cabinetry, stainless steel appliances. A large centre island provides breakfast bar seating for three and a convenient central vacuum kick sweep, while the coffee bar and additional pantry add both storage and function. Upstairs are three bedrooms and a fully renovated five-piece bathroom with a double sink vanity, stylish wall and floor tile, and updated hardware and fixtures. A custom walk-in hallway closet offers smart extra storage, and the bright primary bedroom features updated closet doors and abundant natural light. The finished lower level offers a spacious recreation area with large windows with the addition of a custom three-piece bathroom, showcasing a checkerboard tile floor, glass shower and stylish vanity and hardware for a fresh, modern look. The lowest level provides additional storage and a functional laundry area. Set on a quiet street in a family-oriented Burlington neighbourhood, with a lush, private and fully fenced backyard, this move-in-ready home offers exceptional value and appeal for today's buyer. (id:50886)
RE/MAX Escarpment Realty Inc.
RE/MAX Escarpment Realty Inc.
1071 Melvin Avenue
Oakville, Ontario
Location! Location! Location! Live in Coveted Southeast Oakville, in the Prestigious Morrison Corridor! This Beautiful Custom Build is located on a treelined street on a Private Mature lot w no back neighbours. The highly desirable Cape Cod Style Home Boasts over 3,200 sq. ft. of Total Living Space. This Quality Finished 4 +1 Bedroom, 4 Bath plus Finished Lower Level, offers a versatile Layout with an Optional Main Floor Bedroom. From the cozy front porch walk-in into the main floor foyer flanked by the Spacious Living Rm. w Gas Fireplace & Sep. Dining Room Open to the Kitchen making this space perfect for entertaining or family gatherings. The Gourmet Kitchen offers SS appliances, Granite Counters, Breakfast bar, Large Pantry with Coffee Nook, and Direct Access to the backyard. A Versatile Main-floor Bedroom/office, Den, and Powder Room Complete this Level. Upstairs, the Spacious Primary Suite Boasts a 4-piece Ensuite with Oversized Walk-in Shower, Double Sink & Carrara Marble Tiling and a Luxurious Walk-in closet. Two Additional Spacious Bedrooms share a Large 4-piece Bathroom, With the Added Convenience of an Upper-Level Laundry. The Fully Finished Lower Level Offers a Bright Suite with a Large Rec Room, Generous Bedroom, Newly Renovated 2nd Kitchen ('25), S/S Appliances, Dining area, 3-piece Bath, and Separate Laundry- Ideal for in-laws, a Nanny Suite, or Income Potential. Set on a Private Lot Backing onto Mature Trees, this Home is just Minutes from Downtown Oakville, Lake Ontario, and Top-ranked Public & Private Schools including St. Mildreds, Linbrook, Oakville Trafalgar, EJ James, Maple Grove, and New Central. Easy Access to Highways and the GO station. This Charming Property is Full of Character and is Awaiting a new Family to call it Home. Move in Ready With Opportunity for Future Development. Previously Approved Garage Permit & Plans Available Upon Request. (id:50886)
Royal LePage Real Estate Services Ltd.
6 Sugarbush Court
Halton Hills, Ontario
Exquisite luxury estate located on a private cul-de-sac in Halton Hills' prestigious Sugarbush Court. This stunning 5-bedroom, 6-bathroom home offers an unparalleled blend of elegance, design, and craftsmanship in a serene, upscale enclave of executive residences.Step through the welcoming entry into a breathtaking open-concept main floor featuring soaring ceilings, abundant natural light, and expansive living spaces ideal for both family living and entertaining. The heart of the home is a spacious kitchen with a large centre island, seamlessly connected to formal and casual dining areas.Upstairs, discover 5 generously sized bedrooms, each with its own ensuite and ample closet space. The unfinished lower level provides a versatile canvas for recreation, gym, media, or additional living space to suit your lifestyle. Additional highlights include a 5-car garage, HVAC systems on rental (~$100/month), and a deep, premium lot. A rare opportunity to own a private, elegant estate in one of Halton Hills' most desirable communities - a must-see for discerning buyers seeking luxury, space, and privacy. (id:50886)
Sotheby's International Realty Canada
171 Huddlestone Crescent
Milton, Ontario
Elegant 4-Bedroom + Separate Entrance Finished Basement Detached Home on a Premium Lot in the Heart of Milton! Welcome to this beautifully upgraded home offering over 3,500 sq.ft. of total finished living space (2720 sq.ft above finished floor + finished basement), 4 bedroom, 4-bathroom home that offers the perfect blend of comfort, style, and functionality! Nestled in a beautiful, family-focused crescent, where children safely play, this home is truly a place to grow, make memories and thrive. The main floor features a bright and spacious layout with elegant decorative wall panels, a newly painted interior, and an impressive family room with soaring high ceilings and a walk-out to a large balcony, creating an open and inviting atmosphere. The modern kitchen showcases quality finishes, ample cabinetry, and a walk-out to a big deck - ideal for family gatherings and outdoor entertaining. Upstairs, you'll find generously sized 4 bedrooms filled with natural light, including a primary suite with a walk-in closet and spa-inspired ensuite. The fully finished walk-up basement offers a Separate Entrance, a full bathroom, and a second kitchen, providing an excellent opportunity for an in-law, or potential rental income. There is also a rough-in for a separate washer and dryer, adding even more convenience and flexibility today's families need. Enjoy nearby scenic trails, parks, and green spaces-ideal for walking, biking, and spending quality time outdoors. With total 6 parking spaces, this turn-key home provides privacy and flexibility with plenty of separate living spaces. Conveniently located close to top-rated schools, hospitals, forested trails, sports centres, shopping, dining and major highways. (id:50886)
RE/MAX Escarpment Realty Inc.
2938 Mulberry Drive
Oakville, Ontario
Let's Make a Deal!!! Huge 4+2 Clearview home (Trillium Model By Sena Homes) has been beautifully maintained and updated,throughout the years, nothing is original! Big and bright, this home is just waiting for those large family gatherings or hosting parties, openconcept design encourages conversation and comradery. You'll find generous principal rooms including a bright and open living room that isopen to the kitchen, with lots of cupboard storage, main floor laundry too. Main floor office is ideal for those working from the comfort of their home. The sweeping staircase leads to the well sized bedrooms, designed for comfort. Primary bedroom has a huge walk in closet, spalikeensuite bathroom and even enough space for a sitting room. The walkout basement is fully finished and set up as a self-contained rentalunit, complete with its own kitchen, bathroom, living space and 2 bedrooms - ideal for tenants, extended family, or as a mortgage helper.Whether you're looking for a family home with income potential or a turn-key investment property, this residence delivers space, versatilityand opportunity. Close to Clarkson GO train and top rated schools (Fraser report), this home is perfect for a commuter or those wantingaccess to incredible amenities. Yes, there is even a view of Lake Ontario from one of the bedrooms! A rare opportunity to own a versatile home that is ideal for families or investors alike! (id:50886)
Royal LePage Real Estate Services Ltd.
471 Deerhurst Drive
Burlington, Ontario
Discover the perfect family home in the heart of South Burlington! This bright and spacious four-bedroom, two-and-a-half-bath home offers just over 2,700 square feet of thoughtfully designed living space, set on a truly remarkable 11,862 square foot lot, one of the largest in the neighbourhood. Ideally situated near the GO Train station, Lake Ontario, shopping, parks, and the QEW, this property seamlessly blends convenience with natural beauty. Imagine morning strolls to the lake just two minutes away, afternoons spent relaxing on your private, well-maintained lawn, or hosting unforgettable gatherings with friends and family around the large patio and stunning inground pool. The entertainers dream backyard provides plenty of room for children to play and for families to grow together. Backing onto Sheldon Creek, this home offers privacy, tranquility, and endless potential. (id:50886)
Royal LePage Real Estate Services Ltd.

