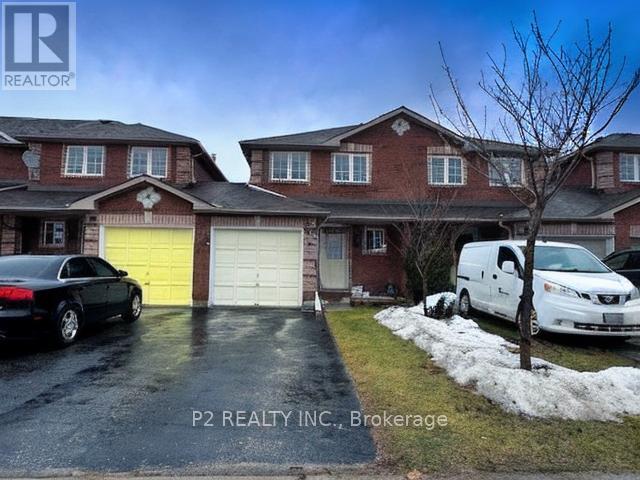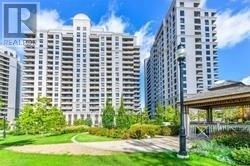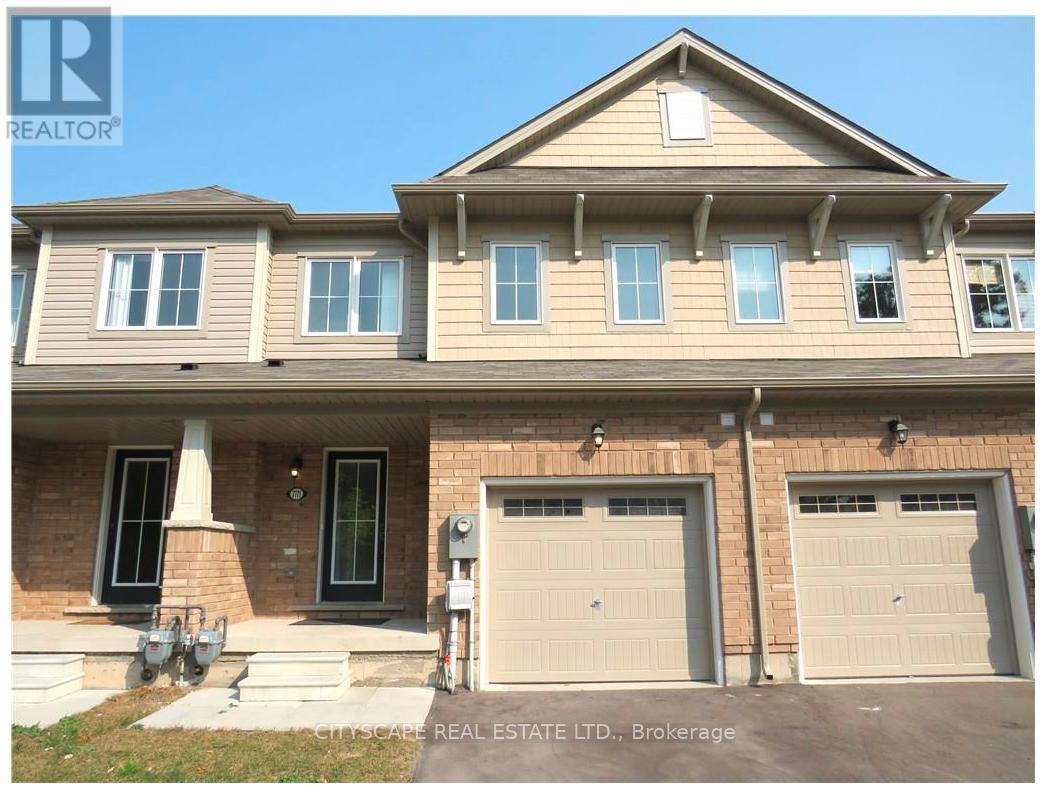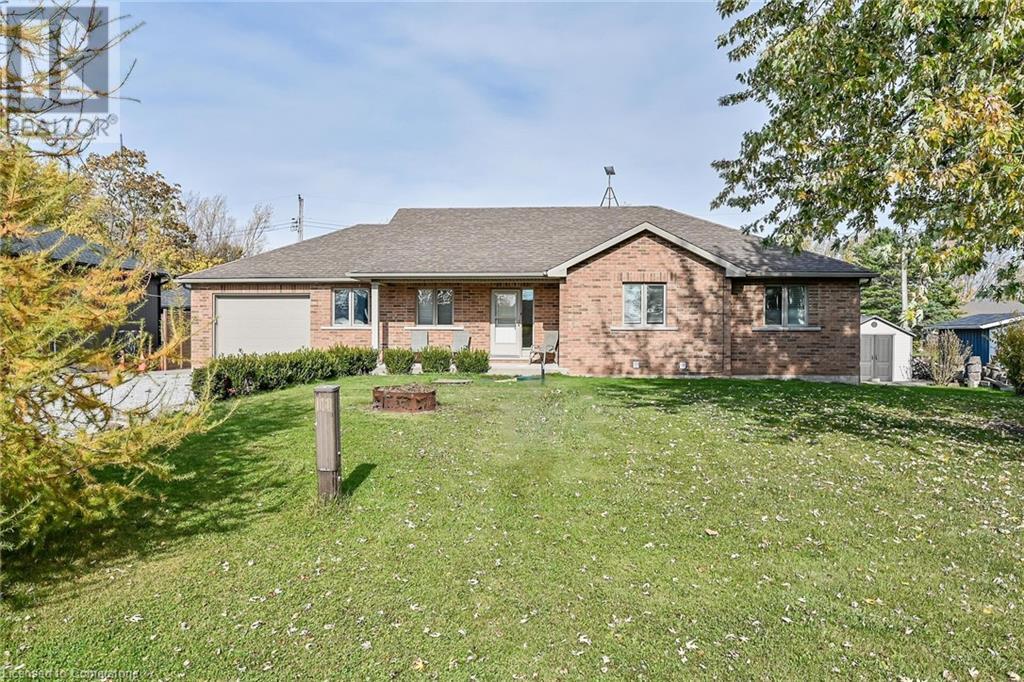429 - 95 Dundas Street W
Oakville, Ontario
Welcome To 5 North In Oakville. Tons Of Builder Upgrades Include: Stainless Steel Appliances, Quartz Counters In Kitchen, 9 Foot Smooth Ceilings Throughout, Smart Automation, Keyless Entry And Great Amenities: Gym, Party Room, Min To Go Train & Hwy 403/407. Close To Shopping Areas, Visitors Parking. Photos from previous listing. (id:50886)
Homelife Maple Leaf Realty Ltd.
11 Bushwood Trail
Brampton, Ontario
Property Is Fully Furnished 3 Bedroom Brand New Townhome, 2.5 Bathrooms. 9 Feet Ceilings. Located In Prime Mayfield & Brisdale. Security Camera's Installed. Ready To Live. Never Lived In . Absolutely Stunning , Full House Located On A Trail. Huge Foyer, Combined Living & Dinning Room. Upgraded Kitchen With Center Island . Steel Appliances . Hardwood Staircase . 3rd Floor Offers 3 Spacious Bedrooms . Master Bedroom With 5 Pc Ensuite . Fully Loaded House With Cvc. (id:50886)
Century 21 Royaltors Realty Inc.
215 - 2489 Taunton Road
Oakville, Ontario
Stunning nearly new Oak & Co Tower 4! This 1-bedroom unit features a spacious oversized den and a large bedroom with a walk-in closet. The fully upgraded interior includes high-end built-in kitchen appliances, sleek waterfall countertops, and a frameless glass shower. Enjoy 9-foot smooth ceilings and abundant natural light. Located near a park and pond, the area offers excellent connectivity with walking and biking paths, parks, and transit just steps away. You'll find a variety of shopping, dining, entertainment, and bars all within walking distance. Exceptional amenities include a pool, gym, yoga room, BBQ terrace, pet spa, theater, entertainment rooms, and a party room. Close to Oakville Hospital and within walking distance to numerous restaurants, Walmart, Superstore, banks, transit, and much more. **** EXTRAS **** 1 Parking and 1 Locker included. Fridge, Stove, Built-In Microwave, Built-In Dishwasher, Washer, Dryer. (id:50886)
Kingsway Real Estate
1 - 1131 Haig Boulevard
Mississauga, Ontario
This beautiful, spacious, sun filled 3 bedroom executive end unit In Lakeview community offers so much more than just the convenience of the TTC, Go trains, Golf courses, waterfront living, parks and trails. It's home to the New Lakeview Village! Canada's next great waterfront community that will breathe new life In Mississauga's waterfront yet still remain close to downtown Toronto and all the city has to offer. 3 large bedrooms, w/i closets, loads of built-Ins & storage, Murphy Bed, freshly painted, new light fixtures, furnace & water heater (owned), Nest system, smart features and the list goes on. Growing families, empty nesters, exec couples or rental Income. Enjoy gorgeous Etobicoke Creek that leads you straight to Sherway Gardens, or take the waterfront trail right downtown! This is city living without paying city taxes, Love where you live and watch your money grow. **** EXTRAS **** PLEASE SEE SCHED B2 FOR ALL INCLUSIONS AND UPGRADES. HWT OWNED. (id:50886)
Harvey Kalles Real Estate Ltd.
Bsmnt - 21 Divers Road
Brampton, Ontario
New Basement apartment for rent 2 Bedroom and one washroom. (id:50886)
Royal LePage Flower City Realty
55 Srigley Street
Barrie, Ontario
Freehold Townhome!!! This Beautiful 2+1 Bed Townhouse Is Located In The Holly Neghbourhood, Steps to Grocery store, Pharmacy, Rec Centre and more. The Main floor features Hardwood Flooring, Galley Style Kitchen, breakfast bar overlooking The Great Room. Walk out to the private yard with a large deck. Enjoy The Mature Apple and Cherry Blossom Trees On The Property During The Summer Months. The Upper Floor Has Two Generous Size Bedrooms And A Semi-Ensuite Bath. Finished Basement Featuring A Bedroom, Bathroom, and Laundry Area. Garage Features An Access Door To The Backyard. Flexible or Quick closing available. **** EXTRAS **** Furnace 2023, Air Conditioner 2023, Sump Pump 2023. (id:50886)
P2 Realty Inc.
1401 - 9235 Jane Street
Vaughan, Ontario
1501 square feet of living space. Large unit in a quiet building. Plenty of storage space, double locker, bus terminal and mall across the street, close to new Vaughan Hospital, unobstructed views. Seller may assist with financing. Short or long closing available. Also available for rent at $3,500.00/mo. **** EXTRAS **** Fridge, Stove, Washer, Dryer, Bar Fridge, B/I Microwave (id:50886)
Century 21 Regal Realty Inc.
70 Crofting Crescent
Markham, Ontario
Stunning 2-Year-Old Home In The Sought-After Wismer Community! This Beautifully Upgraded Home Boasts A Bright And Open-Concept Layout With 9-Foot Ceilings On Both The Main And Second Floors. Features Include Hardwood Flooring Throughout The Main Level, Elegant Oak Stairs, And Smooth Ceilings For A Modern Touch. The Oversized Windows Flood The Space With Natural Light, Creating An Inviting Ambiance. The Gourmet Eat-In Kitchen Is A Chefs Dream, Complete With Extended-Height Upper Cabinets, Quartz Countertops, A Spacious Central Island, And High-End Stainless Steel Appliances. The Home Offers 4 Generously Sized Bedrooms, Each With Its Own Walk-In Closet And Ensuite Or Semi-Ensuite Bath For Ultimate Comfort And Privacy. The Primary Suite Is A Retreat In Itself, Accommodating A King-Size Bed And Featuring A Luxurious 5-Piece Ensuite. Additional Highlights Include A Separate Entrance To The Basement, Mudroom, And A Huge Fenced Yard Perfect For Outdoor Enjoyment. Located In A Top-Ranked School Zone, This Home Is Minutes Away From The Go Train Station, Hwy 404 & 407, Markville Shopping Centre, And A Variety Of Dining OptionsA Perfect Blend Of Convenience, Style, And Comfort! **** EXTRAS **** All Existing Appliances Including Fridge, Stove, Range Hood, Dishwasher, Washer, Dryer, Existing Light Fixtures, Existing Window Coverings. (id:50886)
Avion Realty Inc.
1705 Simcoe Street N
Oshawa, Ontario
Client RemarksSteps To The University Of Ontario Institute Of Technology (Uoit) And Durham College, 3 Bed/1Bath Bungalow. This Home Is Bright And Spacious, Transit At Front Door. Steps To Shops, Schools, Auto Repair, Restaurants, Banks, 407 Extension, Lake And Parks. Ideal for students, Professional and Family. (id:50886)
Rc Best Choice Realty Corp
95 Dundas Street W Unit# 429
Oakville, Ontario
Welcome To 5 North In Oakville. Tons Of Builder Upgrades Include: Stainless Steel Appliances, Quartz Counters In Kitchen, 9 Foot Smooth Ceilings Throughout, Smart Automation, Keyless Entry And Great Amenities: Gym, Party Room, Min To Go Train & Hwy 403/407. Close To Shopping Areas, Visitors Parking. Photos from previous listing. (id:50886)
Homelife Maple Leaf Realty Ltd
7771 White Pine Crescent
Niagara Falls, Ontario
Fantastic Freehold Townhouse by Empire Communities. 2 Stories, 3 Bedrooms & 2.5 Baths, Clean & Ready to Move In. Features Builder Upgraded Noise Reduction Roxul Safe and Sound Insulation on Walls Adjoining with Neighbours on Main and Upper Floor. Main Floor Open Concept Kitchen with Breakfast Bar & Stainless Steel Appliances. Dining Room & Family Room, 2 Piece Bath & Inside Entry to Garage. Master Bedroom with Walk in Closet & Ensuite 3 Piece Bathroom. Second Floor Laundry. 5 Appliances. Central Air Installed 2019. 3 Piece Roughed in Bath Basement. Close proximity to schools, transit, shopping, QEW, the Falls, hiking trails & New Costco! ENTRANCE TO BASEMENT FROM GARAGE. Room Sizes Approximate & Irregular. NO MONTHLY MAINTENANCE FEES OR POTL FEES. **** EXTRAS **** Furnace & A/C. Incl: S/S Fridge, Stove, Dishwasher, Washer and Dryer (id:50886)
Cityscape Real Estate Ltd.
29 Lakeview Lane
Selkirk, Ontario
EXTREMELY RARE - 2 FAMILY HOME FRESHLY PAINTED & REDECORATED - VACANT & MOVE-IN READY! Check out this beautifully presented executive style multi-generational home boasting a relaxing life-style found only at Lake Erie. Less than a 50 min commute south of Hamilton is where you will find this impressive 2010 custom built - fully segregated 6 bedroom/2 family brick bungalow positioned on 100'x100' double lot fronting on quiet secondary street one block north of Lakeshore Road offering deeded ROW to the renowned golden sand beaches short stroll away- 20 mins east of Port Dover's popular amenities near Selkirk. The main level introduces 1358sf of stylish living area incs dramatic cathedral ceilings & hardwood flooring accenting “Dream” kitchen sporting ample cabinetry, dinette w/sliding door walk-out to 576sf concrete entertainment pad & bright/spacious living room. Continues to primary bedroom ftrs 3pc en-suite & walk-in closet, 2 additional bedrooms, 4pc bath, laundry station & access to 537 oversized garage. Tastefully appointed 1482sf lower lower level ftrs open concept kitchen w/pantry, dining/living room combination, 3 bedrooms, 4 pc bath, laundry station & garage staircase walk-up access. Extras - p/g furnace, AC, p/g back-up generator, versatile 420sf side concrete pad extending to back yard, 10x12 multi-purpose w/concrete floor & hydro, 2 fridges, 2 stoves, 2 dishwasher, 2 washers, 2 dryers, microwave, c/vac, 2000 gal water cistern & supplementary drilled well - ideal for outdoor gardening/irrigation. Escape the City's hustle & bustle - come down to THE LAKE & really learn to LIVE - The Selkirk Way! (id:50886)
RE/MAX Escarpment Realty Inc.












