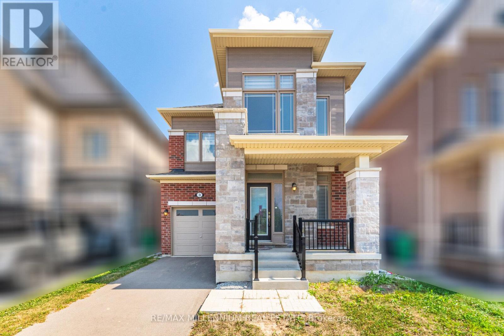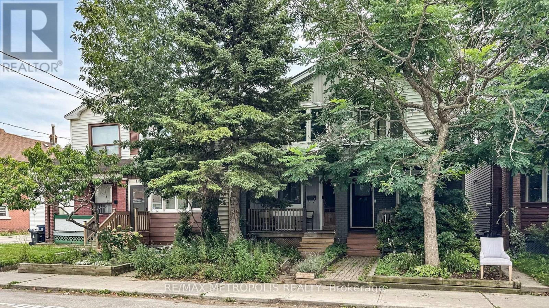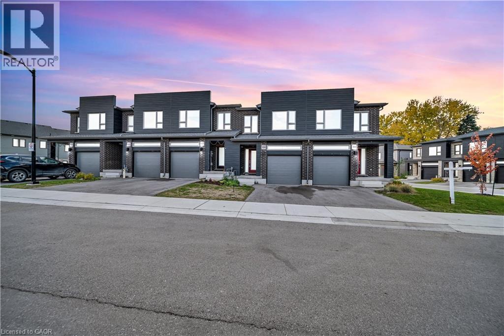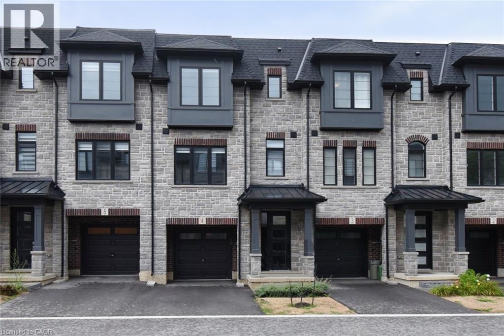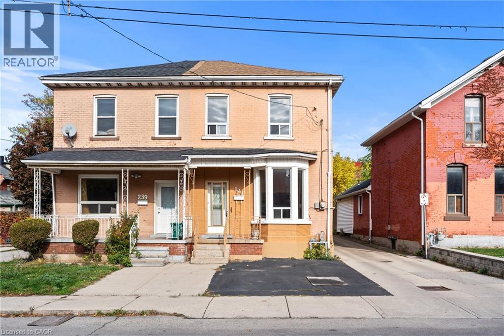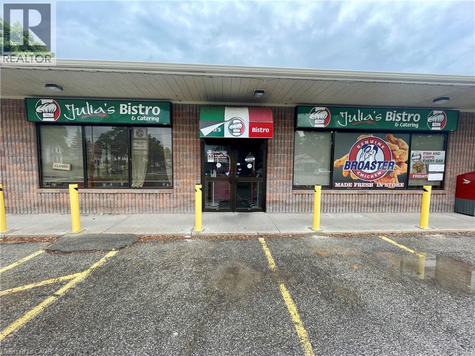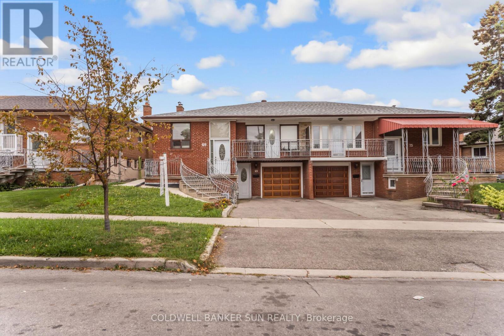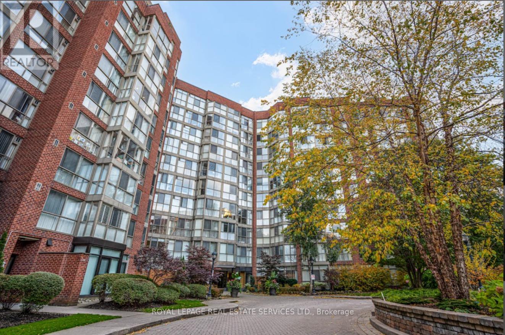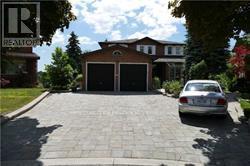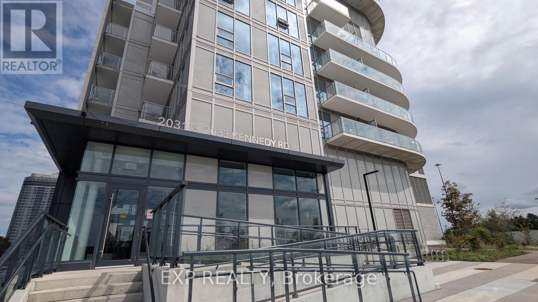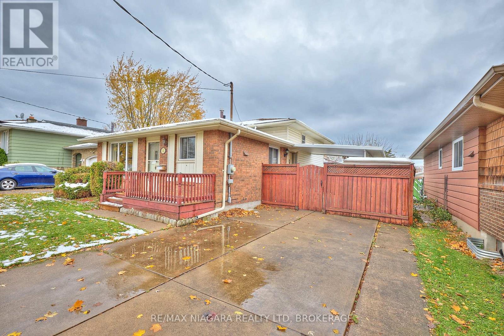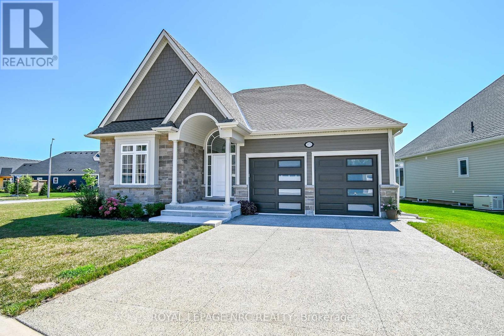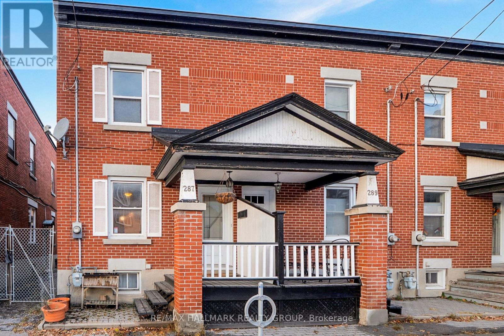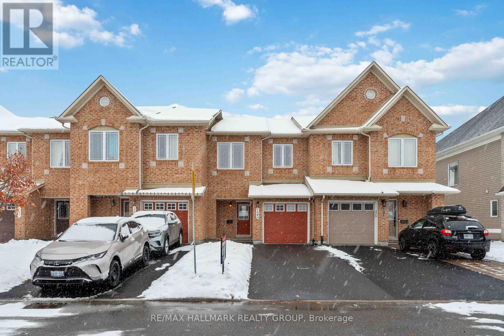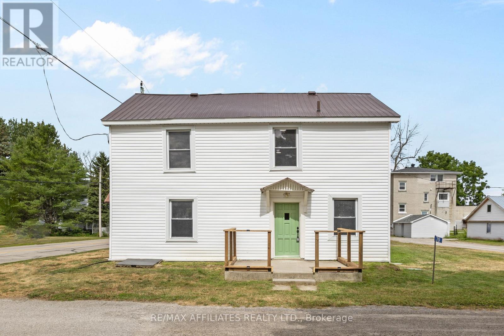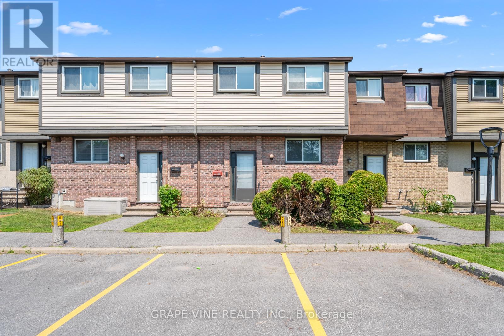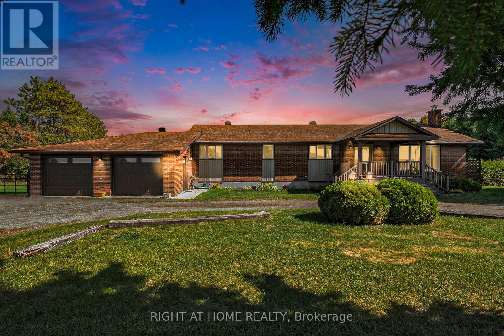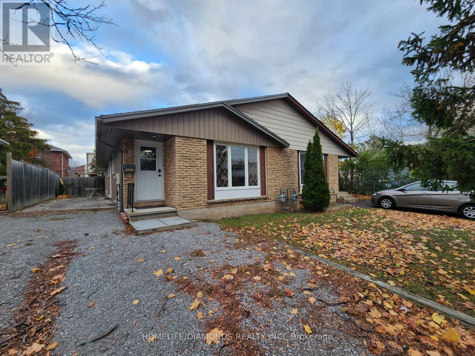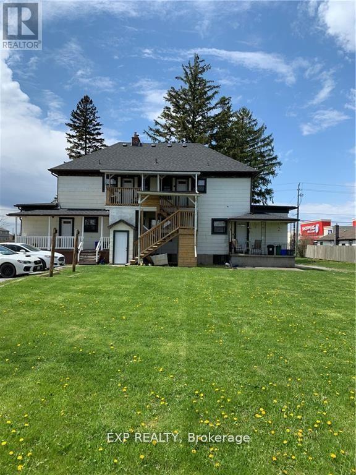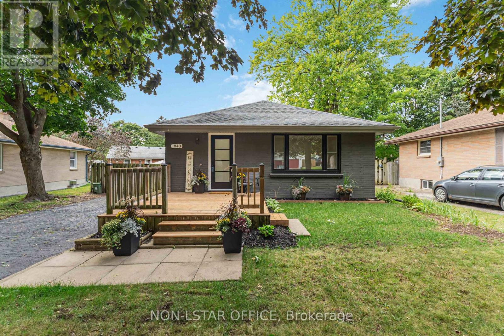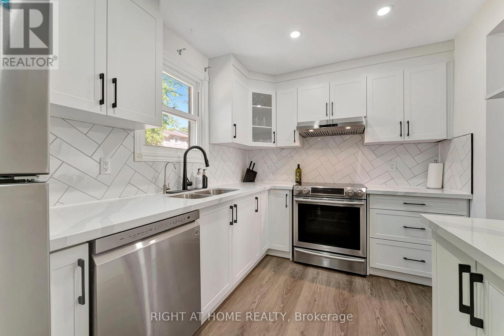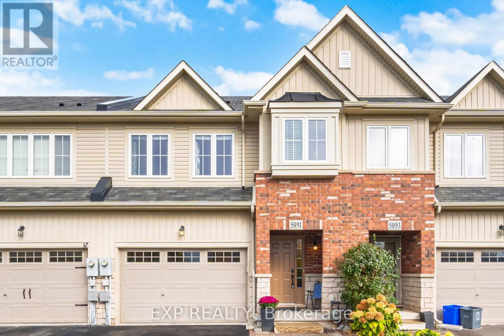3 Neil Promenade
Caledon, Ontario
This stunning property in Caledon, it's a perfect fit for a first time homebuyers and those starting a family. This detached home has 4-bedroom, 3-bathroom, features 9-foot ceilings on both floors, which adds an impressive sense of space and elegance. The open layout includes a spacious living and dining area, as well as a cozy family room , creating a warm and inviting environment. The kitchen is a chef's dream, complete with quartz countertops. The master suite offers walk-in closets and a luxurious 5-piece ensuite, serving as a private. sanctuary. With smooth ceilings on the main floor, the design exudes modern sophistication. This home isn't just a place to live; item bodies a lifestyle choice for those who value comfort, style, and community. Situated in a family-friendly neighborhood, its ready for new memories to be made. SEE ADDITIONAL REMARKS TO DATA FORM. (id:50886)
RE/MAX Millennium Real Estate
179 Coleman Avenue
Toronto, Ontario
Discover this rare East York semi-detached home offering exceptional laneway house potential and modern infrastructure upgrades. Situated on a deep 144' lot, this property features: 2 spacious bedrooms on the second floor for comfort and privacy. Open-concept main floor, perfect for modern living and entertaining. Unfinished basement with the option for a 3rd bedroom or additional living space. 1 full bathroom with functional, moderate finishes - clean and well-maintained, ready for personal upgrades. Upgraded 200amp electrical service, ensuring modern power capacity for future renovations or secondary suites. Backyard parking pad, providing convenient off-street parking while maximizing front yard space. Environmental/design survey (2023) confirming the lot meets City of Toronto zoning and bylaw requirements, including multiple blueprint options for a laneway house construction, making it "permit-ready." Located in a prime East York neighbourhood near transit, shops, and schools, this home is ideal for buyers looking for a property with future expansion potential, strong lot depth, and convenient parking - all within an established community. (id:50886)
RE/MAX Metropolis Realty
109 Pony Way
Kitchener, Ontario
Kitchener's most sought after neighbourhood. Welcome to 109 Pony Way – a beautifully upgraded, just under 3-year-old freehold townhouse located in one of Kitchener’s most sought-after family neighbourhoods. This home blends modern design, thoughtful upgrades and everyday functionality perfectly. Top Reasons You will Love This Home: 1.OPEN-CONCEPT MAIN FLOOR – Bright living & dining area with a modern layout, pot lights and convenient powder room. 2.UPGRADED KITCHEN – Extended cabinetry for extra storage, sleek finishes and a design that flows beautifully for family life or entertaining.3.NEW FENCING RULE – Now allows you to install your own private fence and create a fully enclosed backyard space for extra privacy and enjoyment. 4.PRIVATE DECK – Perfect for summer BBQs or morning coffee with peaceful surroundings. 5.SPACIOUS BEDROOMS – Three large bedrooms + two full baths, including a luxurious primary suite with walk-in closet & ensuite. 6.MODERN FINISHES THROUGHOUT – Stylish upgraded railing extending to the laundry room, adding openness and sophistication. 7.CONVENIENT SECOND-FLOOR LAUNDRY – Smart design for modern family living. 8.LOCATION THAT STANDS OUT – Steps to schools, parks, community centre and transit routes in the heart of Huron Park. (id:50886)
RE/MAX Twin City Realty Inc.
187 Wilson Street W Unit# 4
Ancaster, Ontario
Room size are approximate and irregular. Stunning, spacious town home in the heart of Ancaster- the perfect location close to highway, trails, shops, and all amenities. Build by Steward Homes in 2023, this home offers peace of mind with everything new and worry-free for years to come. Featuring and open-concept layout with 9 ft ceilings, abundant natural light, and generous room sizes throughout. The primary bedroom includes a large walk-in-closet and a beautiful ensuite bath. An unbeatable price for suck quality and location- opportunities like this don't come around often! You'll be proud to call this your home. (id:50886)
RE/MAX Escarpment Realty Inc.
241 Robert Street
Hamilton, Ontario
Charming European-style home lovingly owned by the same family for 63 years. this spacious semi-detached offers character and warmth throughout, featuring plaster walls and soaring 10 ft ceilings. Enjoy a large at-in kitchen with a walkout to the backyard and convenient main-floor laundry. The property also includes a huge backyard and parking for 2 vehicles. Located within walking distance to all amenities, public transit, the West Harbour, GO station, and the General Hospital. This home is ready for it's next chapter - a place for new memories and love to grow! All room sizes are irregular and approximate. (id:50886)
RE/MAX Escarpment Realty Inc.
211 Niagara Street Unit# 2
Dunnville, Ontario
Here’s a fantastic opportunity for your next venture! This 2,500 sq. ft. commercial retail space sits at the highly visible corner of Niagara and Broadway, part of a 3-unit plaza alongside Avondale. With ample parking and strong daily traffic, the location delivers excellent exposure. Previously a restaurant, the unit now offers a true blank canvas ready to be transformed into whatever your business needs. Don’t miss your chance to secure this prime spot and unlock its full potential. (id:50886)
Realty Network
69 Songwood Drive
Toronto, Ontario
Attention first time buyers & investors! AAA+ location! Experience the best of North York living, welcome to this beautiful 3+2 bed semi-detached home in the high demand area of humbermede. The separate entrance leads to a fully equipped 2-bedroom basement unit an excellent opportunity for rental income or multi-generational living, concrete side walk way to the backyard, new paint, meticulously maintained home boasts a prime location with easy access to the Finch West LRT (1 min walk), Humber College, York University, and major highways. Enjoy the outdoors with nearby restaurants, shopping centers, and the scenic Humber River recreation trail. Don't miss out on this fantastic opportunity to make this your forever home. Schedule your private viewing at 69 SONGWOOD DR today! (id:50886)
Coldwell Banker Sun Realty
52 Kimbark Drive
Brampton, Ontario
Welcome to 52 Kimbark Dr. A Charming Bungalow in Sought-After Northwood Park! This beautifully maintained 3+1 bedroom, 2-bath all-brick bungalow blends comfort, style, and functionality. The inviting main level features three spacious bedrooms, a 4-pc bathroom, plenty of closets for storage, and bright open living and dining areas with a large bay window. Gleaming hardwood floors flow throughout, creating warmth and character. A glass-enclosed front veranda offers a cozy year-round space to relax and enjoy the view of the front yard in every season.The finished basement with private side entrance adds excellent flexibility, offering an additional kitchen, living area, 3-pc bath, bedroom, and laundry-perfect for extended family, guests, or private use.Step outside to your own outdoor oasis on a generous 50 x 100 ft lot. The fully fenced yard features a deck, gazebo, and shed, surrounded by landscaped gardens and flowers, and backs directly onto a park ideal for quiet evenings, entertaining, or family fun. The long 6-car driveway plus single-car garage provide ample parking for residents and visitors.Located in the desirable Northwood Park neighborhood, this home is close to public and Catholic schools, shopping centers, transit, and a wide range of amenities, making it an ideal choice for families and professionals alike. 3+1 bedrooms & 2 full baths Glass-enclosed veranda & bay window Finished basement with private entrance 50 x 100 ft lot with landscaped yard, deck & gazebo 6-car driveway + garage Prime location near schools, shopping & transit Don't miss this rare opportunity to own a versatile all-brick bungalow in one of Brampton's most sought-after neighborhoods! (id:50886)
Icloud Realty Ltd.
536 - 22 Southport Street
Toronto, Ontario
Looking for space, style, and a little sparkle? Welcome to your Bungalow in the Sky in South Kingsway Village. A roomy bright Corner suite with a wrap around vibe! Come see this approx. 1350 sq ft 2 bath & 2-bedroom split bedroom suite plan with a large separate Den (think 3rd bedroom) - it feels more like a HOME than a condo! Featuring an expansive open-concept living/dining area that's perfect for family nights or entertaining friends. The sunny well designed eat-in kitchen w/ S/S Appliances has a south-facing window & breakfast area (yes, actual morning light with your coffee!) The Primary Bedroom comes complete with a large walk-in closet and ensuite bath for that extra touch of luxury. A generous & separately situated Den gives you plenty of flexibility - a child's bedroom, home office, guest space, or creative studio! You'll appreciate the very inclusive maintenance fees - Utilities: heat, hydro, water, central air, common elements, Bell Fibe internet package, Building Insurance. 1 Parking space & 1Locker. South Kingsway Village community offers a 5 star Amenities Resort Style Living. Enjoy the lush green & expansive private landscaped grounds featuring plenty of outdoor seating & BBQ area. Amazing shared facilities feature: full size indoor pool, jacuzzi style Hot Tub, Billiards Room, Gym, Basketball/Squash courts, Party room, Bike storage, Gate House security, Guest suites, Visitor Parking. Step outside and you're minutes from High Park trails, Bloor West shops, the lakefront, TTC at your door, and quick highway access-when downtown calls. Whether you're a growing family, a downsizer, or someone who loves both city and nature, this suite is your perfect match. Don't wait-make South Kingsway Village your next chapter today! (id:50886)
Royal LePage Real Estate Services Ltd.
(Bsmt) - 29 Ivory Court
Vaughan, Ontario
Gorgeous Large Basement Apartment For Rent In The Heart Of Woodbridge. Exceptionally Clean! This Unit Features Large Kitchen w/Granite Counters, Tile B/S, Fridge, Stove, Dishwasher Built-In + Wall Unit w/Gas Fireplace & Built-In Shelving in Bedroom (California Closets). Porcelain Tile Throughout. Shared Laundry Room in Basement. CVAC + A/C. Walk-out To Beautiful Covered Patio Facing Lush Gardens + Ravine. Ideal For 1 Person. All Utilities Included. Tenant To Pay Own Internet. (id:50886)
Intercity Realty Inc.
1901 - 2033 Kennedy Road
Toronto, Ontario
KSquare Condos at Kennedy & 401 ~ WELCOME to this bright and stylish 1 Bedroom + Den, 1 Washroom condo with 1 parking and a large south-facing balcony at the highly sought-after KSquare Condos. Offering a functional 548 sq ft layout, this unit is designed for modern living. Perfect for young professionals, students, or couples looking for convenience and comfort. UNIT FEATURES:: Spacious Bedroom + Den (ideal for a home office, study space, or nursery) ~ Contemporary kitchen with quartz countertops, subway tile backsplash & built-in stainless steel appliances ~ Laminate flooring throughout for easy maintenance ~ Floor-to-ceiling windows with plenty of natural light ~ En-suite laundry & mirrored closets ~ Private balcony with unobstructed south views ~ Building Amenities:24-Hour Concierge & Security ~ Expansive private library & study lounges ~ Fitness Centre, Yoga & Aerobics Studios ~ Kids Zone & Music Rehearsal Rooms ~ Party Rooms with catering kitchen & Guest Suites ~ PRIME LOCATION:: Steps to TTC, daycare, shopping plazas, supermarkets, and restaurants ~ Minutes to Hwy 401 & 404 for commuters ~ Future Line 4 Subway extension nearby ~ excellent transit access ~ Surrounded by schools, parks, and community services PERFECT FOR:: Young professionals needing quick highway and TTC access ~ Students (ideal for those attending nearby colleges/universities) ~ Couples or small families seeking a modern, amenity-rich lifestyle Move-in ready and available after November 15, 2025. (id:50886)
Exp Realty
11 Stonegate Drive
St. Catharines, Ontario
Welcome to this well-kept 4-level back-split located in the sought-after Secord Woods neighborhood - offering exceptional value for a detached home in a great area.The main level features a bright, sunken living room and a spacious eat-in kitchen. Upstairs, you'll find three comfortable bedrooms and a 4-piece bathroom. The lower level includes a cozy rec-room with a wet bar, a 3-piece bath, and plenty of storage space. The basement level offers laundry facilities and even more storage options.Enjoy outdoor living in the fully fenced backyard, complete with a covered concrete patio and two sheds for added convenience. The large concrete driveway provides ample parking.Located close to the Welland Canal, parks, schools, and with easy access to the QEW - this home combines comfort, functionality, and location. (id:50886)
RE/MAX Niagara Realty Ltd
3571 Whispering Woods Trail
Fort Erie, Ontario
Welcome to this exquisite 3-year-old bungalow, a true gem nestled in a highly desirable area that promises an unparalleled lifestyle. Imagine living moments away from pristine beaches, expansive walking and biking trails, charming boutique shops, and a diverse array of culinary delights. This stunning home offers the unique advantage of a private, full in-law suite with its own entrance, featuring two spacious bedrooms, a dedicated kitchen, a separate dining area, a full bath, and a versatile living/office space perfect for extended family or generating rental income. The main level is designed for ultimate comfort and sophistication, boasting a convenient laundry room, 2 bedrooms, and a luxurious primary suite that serves as a private oasis. This serene retreat includes an oversized ensuite bathroom and a substantial walk-in closet. The heart of the home is an inviting, open-concept living area, seamlessly connecting the bright living room, elegant dining space, and a chef-inspired kitchen. This culinary haven is equipped with a built-in double oven and an expansive pantry, ensuring every meal preparation is a delight. Completing this exceptional property is a large attached double car garage, conveniently accessible from the laundry area, and a generous lot that provides ample outdoor space. This beautifully crafted bungalow is not just a house; it's a lifestyle, perfectly suited for families of all sizes seeking comfort, convenience, and a touch of luxury. (id:50886)
Royal LePage NRC Realty
1237 1255 Cousineau Street
Ottawa, Ontario
Attention investors and entrepreneurs! Exceptional opportunity to own a versatile multi-use commercial property on a spacious 38,233 sq. ft. lot in the heart of Orleans. This income-generating property includes a triplex, duplex, 950 sq. ft. shop/garage, and a 7,280 sq. ft. multi-tenant industrial building. The industrial space offers 20 ft ceilings, overhead loading doors, ample natural light, and heavy-duty equipment, providing excellent functionality for a range of uses. Ideally located near St. Joseph Boulevard amenities and just minutes from Highway 174, this property combines accessibility, versatility, and strong investment potential. A true gem in a prime location! Zoning to be changed to MS2 IN Q1 2026. All information provided (id:50886)
Exp Realty
287 St Patrick Street
Ottawa, Ontario
Welcome to 287 St Patrick Street - a beautifully maintained end-unit townhouse offering two bedrooms, two full bathrooms, and parking in the heart of downtown Ottawa. Located in the historic Lower Town community just steps from the ByWard Market, this home combines the energy of urban living with the privacy and comfort of a traditional home.Inside, you'll find a bright and functional layout with hardwood and tile flooring, freshly painted walls, and large windows that fill the space with natural light. The updated kitchen features a generous bistro-style island, perfect for cooking or casual dining, and opens directly onto a private backyard patio - a rare downtown feature ideal for relaxing or entertaining. The primary bedroom includes a four-piece ensuite with both a soaker tub and separate shower, while the second bedroom and full bath offer plenty of space for guests or a home office.Enjoy the best of both worlds with the character and walkability of Lower Town paired with modern updates and conveniences. Leave the car at home and explore nearby cafés, restaurants, the Rideau Centre, Parliament Hill, and the University of Ottawa - all within walking distance. Commuting is easy with quick access to public transit, bike paths, and major routes.With parking space and a private outdoor retreat, this property is an ideal choice for anyone seeking a well-kept home in one of Ottawa's most connected and desirable neighbourhoods. Move-in ready and available immediately - discover the best of downtown living at 287 St Patrick Street. Available January 1, 2026. (id:50886)
RE/MAX Hallmark Realty Group
123 Silvermoon Crescent
Ottawa, Ontario
Open house November 23 from 2-4pm! Welcome to this move-in ready townhome featuring a bright and spacious layout with tasteful upgrades throughout. The main floor boasts gleaming hardwood floors, a sun-filled living and dining area, and a well-appointed kitchen with stainless steel appliances, ample cabinet space, and generous countertops - perfect for everyday cooking and entertaining. Upstairs, you'll find brand-new high-end laminate flooring, a large primary bedroom with a private ensuite, and two additional well-sized bedrooms served by a second full bathroom. Brand-new carpet on the stairs adds warmth and comfort to the flow between levels. The fully finished basement features new high-end laminate flooring, offering additional living space ideal for a family room, home office, or gym. Freshly painted throughout, this home is truly move-in ready. Step outside to a perfect backyard space - great for relaxing or spending quality time with family and friends. Located in the desirable Avalon community, close to parks, schools, shopping, and transit - this is the perfect place to call home. (id:50886)
RE/MAX Hallmark Realty Group
79 Henry Street
Merrickville-Wolford, Ontario
This turn-of-the-century gem in Eastons Corners, blends timeless character with thoughtful updates. It offers space, potential, and a lifestyle steeped in both history and possibility. The main floor balances function and charm: a spacious eat-in kitchen with brand-new appliances, a large living room offers room for gathering and relaxation. Practical features are tucked neatly into place, including main floor laundry, a powder room, and interior access to a heated, insulated workshop - once a garage, now offering in-law suite potential. Upstairs, three bedrooms, and a full bath offer comfort and privacy, while a loft area expands the possibilities for a reading nook, office, or play space. Even more potential lies above the workshop, where an unfinished loft - already insulated and heated - awaits transformation into an artists studio, guest retreat, or media room. System updates bring peace of mind: furnace (2018), hot water tank (2019), most vinyl windows, and Bell Fibe available at the street. Outdoors, the deep lot provides endless opportunity - gardens, play spaces, future development, or simply wide-open sky to call your own. Perfectly positioned between Merrickville and Smiths Falls, you're close to historic charm, schools, and amenities, while enjoying the quiet of a rural hamlet. Call 79 Henry Street HOME! (id:50886)
RE/MAX Affiliates Realty Ltd.
31 - 2671 Pimlico Crescent
Ottawa, Ontario
Situated in the heart of the highly sought-after Blossom Park/Sawmill Creek community, this spacious 4 BEDROOM, 1.5 bath, townhome offers the perfect blend of comfort, style, and convenience. Ideal for families or investors, this turn-key property is located in one of Ottawa's most vibrant and accessible neighbourhoods. The main level boasts generous living and dining areas, finished in classic hardwood flooring and an abundance of natural light. Patio doors lead to a private, fenced backyard featuring a patio and storage; an ideal space for entertaining or relaxation. Upstairs, you'll find four well-proportioned bedrooms and a full, family sized, bathroom; providing plenty of space for family life or guests. The fully finished lower-level recreation room offers flexible living space and still allows room for laundry and storage. Residents enjoy access to a well-managed condominium community with great amenities, including an in-ground pool and park; perfect for summer! Located just a short walk from South Keys Shopping Centre, LRT and transit stations, eateries, schools and so much more, this home delivers exceptional convenience in a well-established neighbourhood. Don't miss this opportunity! (id:50886)
Grape Vine Realty Inc.
3005 Stagecoach Road
Ottawa, Ontario
A recreational playground and home all in one! A solid bungalow on 67 ACRES, 760 feet of frontage (Cleared). Just imagine the potential! The country-sized kitchen is a chef's dream with tons of cupboards, counter space, and a breakfast bar. The dining room is spacious and leads to a large 3-season sunroom and a large deck. The bright living room has a huge bay window and a cozy wood-burning fireplace. This home has 3 generously sized bedrooms, including a large primary bedroom complete with a sitting area and a 2-piece en-suite, plus a main-level laundry room (big enough to be converted back to an additional bedroom if needed). The main bathroom is complete with a shower and a whirlpool tub. The finished lower level has loads of space for the whole family to enjoy: a rec room with a second wood fireplace, a workshop, a craft room, a walkout to the garage, and a lot more. The lower level can easily be converted into an in-law suite, making it MULTI-GENERATIONAL, or an INCOME PRODUCING BASEMENT APARTMENT. The two-car garage is insulated, has two dog kennels, and direct access to the basement. The 67 acres offer you room to roam with peaceful privacy. You get 760 feet of frontage. Just imagine what could be on the side lot. Side lot approx. 300 x 170 (cleared). Bonus, two large outdoor buildings at the rear and two sheds. Notables and Recent upgrades include: Roof 2017, Furnace 2017, Generac Generator 2023, Hot Water Tank 2016 (owned), 2 wells, 3-season sunroom and a large deck, 2 wood fireplaces, Double-insulated garage with direct access to basement, and 2 dog kennels. The property is ZONED RU/EP3. The sellers previously operated a dog training facility and a tree farm. The land is truly exceptional, a little over 67 acres. The perfect FAMILY property, offering Opportunity and potential. Quick Possession available! (id:50886)
Right At Home Realty
Upper - 5 Calcott Court
Thorold, Ontario
Spacious upper-level 2-bedroom unit in a 2+2 bedroom home. The basement is a separate unit with its own private entrance, giving you privacy and quiet living. Enjoy a fully fenced backyard-perfect for relaxing outdoors. Located minutes from Brock University with a bus stop nearby for easy commuting. (id:50886)
Homelife/diamonds Realty Inc.
3 - 5108 Montrose Road
Niagara Falls, Ontario
Welcome to 5108 Montrose Road, Unit #3 - a beautifully renovated, bright, and thoughtfully designed 2-bedroom apartment in a prime Niagara Falls location. This modern suite combines style, comfort, and convenience, making it ideal for professionals, couples, or small families. Step into an open-concept layout featuring a sleek kitchen with stone countertops, tiled backsplash, and stainless steel appliances. The spacious living and dining areas are filled with natural light, while both bedrooms offer generous closet space. Enjoy a newly updated 3-piece bathroom and quality finishes throughout for a clean, contemporary feel. Located in a quiet, low-rise building just minutes from shopping, restaurants, schools, public transit, and major routes - everything you need is within easy reach. Heat and water included. Tenant responsible for electricity, cable, internet, and phone. Rental application, current credit report and score, two months' income verification, and first and last month's rent deposit required. (id:50886)
Exp Realty
RE/MAX Escarpment Realty Inc.
1840 Royal Crescent
London East, Ontario
Welcome to 1840 Royal Crescent! This home offers and exceptional opportunity to own a fully renovated, move in ready home in one of the areas most desirable family friendly neighbourhoods. The impressive 3+1 bedroom property sits on a generous lot along a quiet, tree lined street and has been upgraded from top to bottom with modern finishes throughout. Step inside to a bright, open living space featuring new flooring, fresh lighting and a stunning brand new kitchen complete with sleek appliances and contemporary design. Upstairs offers 3 spacious bedrooms and a beautifully updated bathroom with a glass shower enclosure. The fully finished lower level with a separate entrance provides amazing versatility which would be ideal for extended family, guests or a private workspace. This home is perfectly situated within walking distance to Lord Nelson Public School, Princess Anne French Immersion and Clarke Road Hight School. Nearby amenities include East Lions Park, East Lions Community Centre, Argyle Arena and East Park Golf Course plus quick access to highway 401 for commuters. With extensive renovations and thoughtful upgrades, this home delivers the feel of new construction without the wait. This home is truly a turnkey property that is move in ready and you can enjoy immediately. Some rooms have been virtually staged to showcase layout and potential. (id:50886)
Nu-Vista Premiere Realty Inc.
37 - 175 Cedar Street
Cambridge, Ontario
Welcome to Unit 37 at 175 Cedar Street - one of the largest units in the highly sought-after Cambridge Woodlands complex, ideally located directly across from Westgate Plaza. This beautifully renovated 4-bedroom, 2.5-bathroom townhome offers a spacious and functional layout, thoughtfully upgraded with modern finishes throughout. The main floor features a bright, open-concept design with fresh neutral paint, new vinyl flooring, updated baseboards, modern doors, and a stunning kitchen complete with quartz countertops, stainless steel appliances, a stylish backsplash, and generous counter space-perfect for everyday living and entertaining. The adjoining living/dining area walks out to a large balcony deck, ideal for barbecuing or relaxing outdoors, and a convenient powder room completes this level. Upstairs, you'll find three comfortable bedrooms and a renovated four-piece bathroom. The fully finished lower level enhances the home's flexibility with a large recreation room that also serves as the fourth bedroom, a full bathroom, and a spacious utility/laundry room offering ample storage. This layout makes the home one of the largest in the complex, thanks to the additional living space on the lower level. Property also comes with an EV charger. Enjoy unbeatable convenience with Sobeys, Tim Hortons, Dollarama, and more just steps away, and take advantage of downtown Galt's vibrant shops, restaurants, public library, Grand River trails, and historic attractions-all within walking distance. This exceptional home offers modern updates, practical space, and a prime location. Book your private showing today! (id:50886)
Right At Home Realty
5091 Alyssa Drive
Lincoln, Ontario
Welcome to 5091 Alyssa Drive in the heart of Beamsville - a vibrant community surrounded byaward-winning wineries, scenic trails, and charming local shops. This beautifully maintained freehold townhome sits directly across from the Fleming Centre and Rotary Park, offering the perfect blend of convenience and lifestyle. The spacious open-concept main floor features a modern kitchen with stainless steel appliances, a large center island, and plenty of natural light - ideal for both everyday living and entertaining. Upstairs, the primary bedroom includes a private ensuite, while a few steps up you'll find two additional bedrooms, a 4-piece bathroom, and a convenient second-floor laundry. The finished lower level provides extra living space with a rough-in for a future bathroom. Enjoy comfortable, family-friendly living in one of Niagara's most desirable communities - just minutes from the QEW, schools, and all Beamsville amenities. (id:50886)
Exp Realty
RE/MAX Escarpment Realty Inc.

