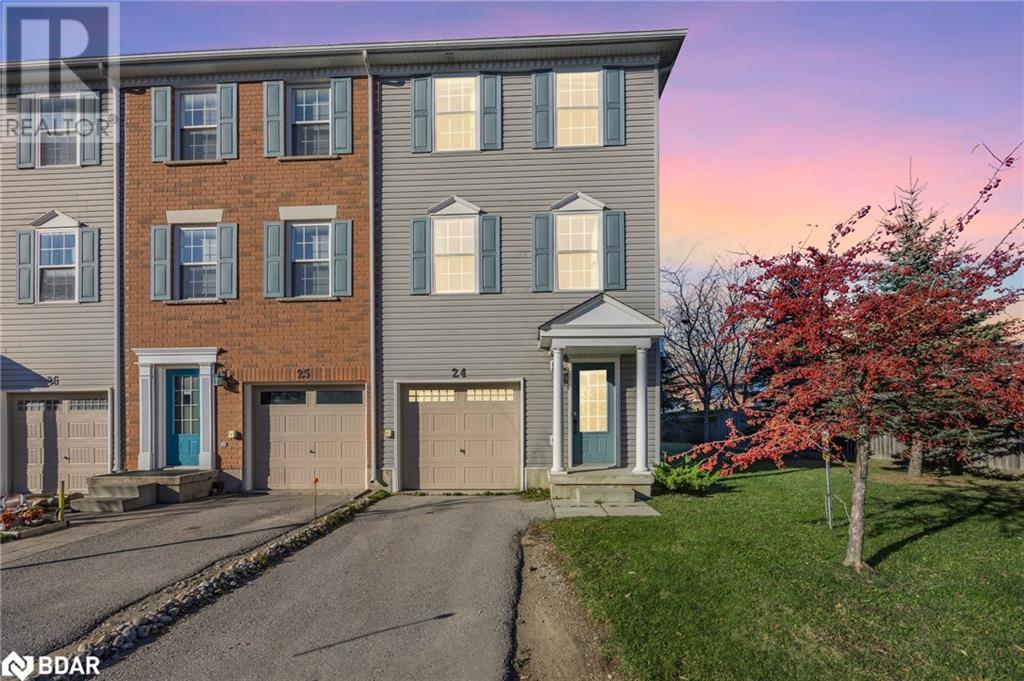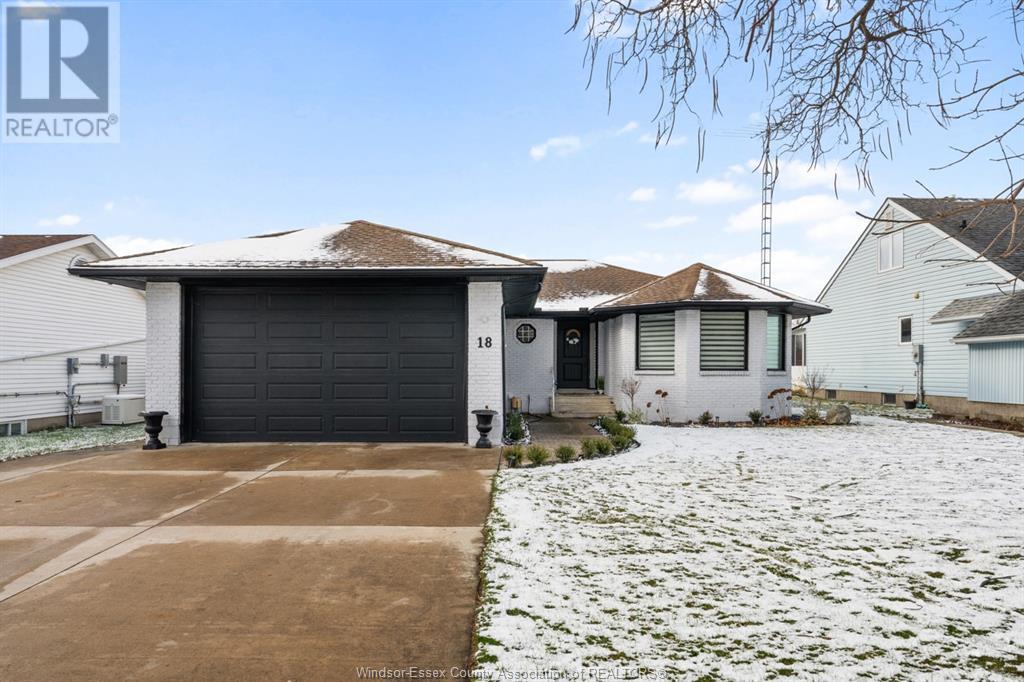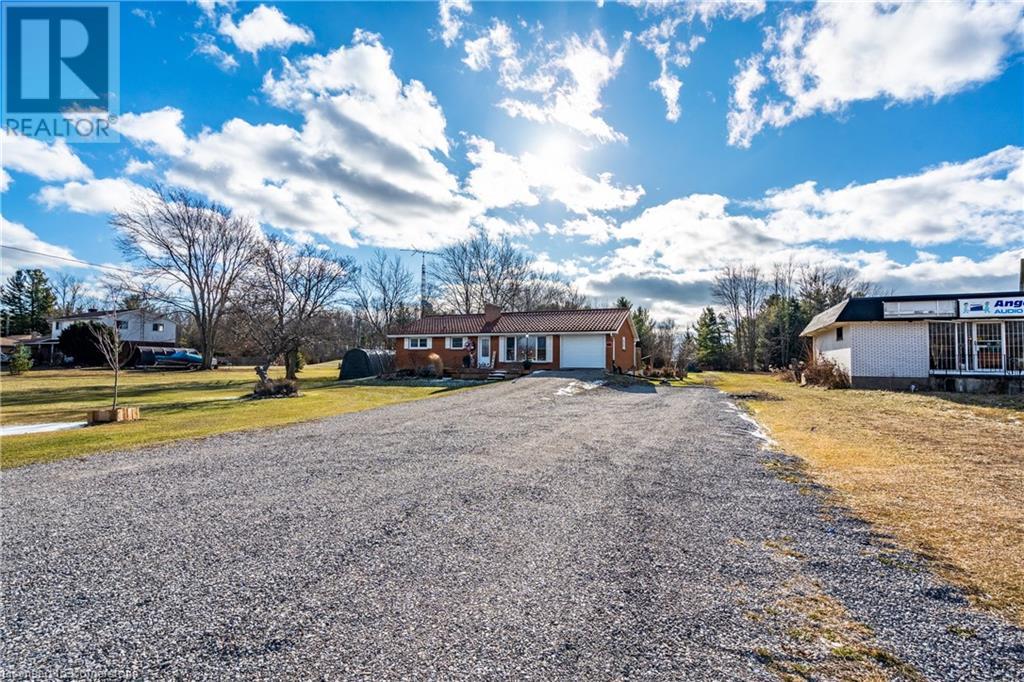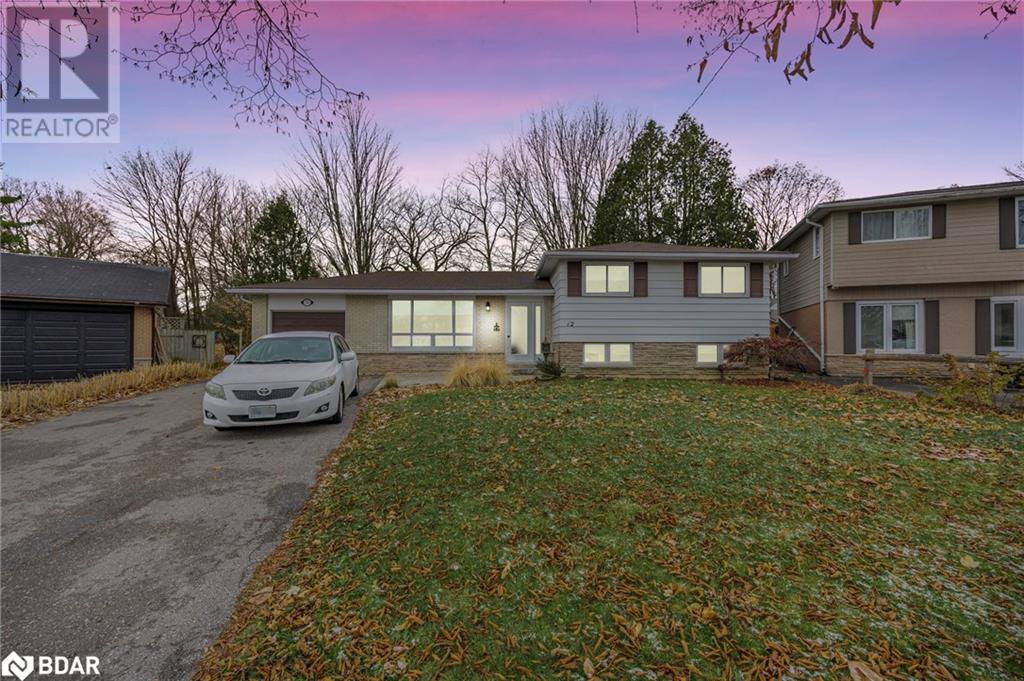91 Coughlin Road Unit# 24
Barrie, Ontario
Welcome to 91 Coughlin Rd, Unit 24, nestled in Barrie’s vibrant Holly neighborhood! This spacious 3-storey end-unit townhouse offers a fantastic investment opportunity, combining generous living space with a prime location close to all essential amenities. With 3 sizable bedrooms and 2.5 bathrooms, the home features an open-concept main floor with a bright eat-in kitchen, a cozy breakfast area that opens onto a large deck, and a roomy great room perfect for relaxing or entertaining. Upstairs, you’ll find three well-proportioned bedrooms, two full bathrooms, and a convenient laundry room. The lower level provides direct garage access and a walk-out to the backyard. While this property is in need of some TLC, it holds great potential and is ideally located near public transit, shopping, and dining. Don’t miss out—this property is being sold as is and could be the perfect investment! (id:50886)
RE/MAX Hallmark Chay Realty Brokerage
1489 Banwell Unit# 319
Windsor, Ontario
Spacious and comfortable condo living in Eastside Horizons, with 2 bedrooms & 2 full bathrooms. Located in a desirable East Windsor area, in very close proximity to shopping, trails, parks, restaurants & busses. Offering a walk-in closet, in-suite laundry, newer finishes & appliances, plus access to a party room and gym. Enjoy beautiful sunset views from your private balcony overlooking the park! With only one previous owner, this unit offers a main bathroom and bedroom that can accommodate accessibility needs. This unit is well-maintained, freshly painted and ready to move in... you do not want to miss out on this opportunity! HRV & heat pump rented for $119.83/month. (id:50886)
Remo Valente Real Estate (1990) Limited
56 Oliver's Mill Road
Barrie, Ontario
Brick Home in Stonemanor Woods Estates, Springwater! Nestled on a Spacious Lot. Boasting 2400 sqft of Living Space, with 9' Ceilings, a Charming Formal Dining Room, and an Expansive Family Room Featuring a Gas Fireplace. The Open Concept Eat-in Kitchen Showcases a Large Island, Stylish Backsplash, Stainless Steel Fridge, Dishwasher, Range Hood and a Gas Stove. A Tall and Wide Sliding Doors Lead you to a Stunning Deck with Glass Railing, Perfect for Outdoor Enjoyment. The Hardwood Stairs Guide you to a Double Door Entrance, Revealing a Grand Master Suite, Complete with a Walk-in Closet and a 5-piece Ensuite Featuring a Glass Shower and Double Sinks. Three Additional Generous Bedrooms Provide Ample Space for Family or Guests. Convenient Main Floor Laundry. The Double Garage Includes an Automatic Opener, and There's no Sidewalk at the Front, Maximizing curb appeal. Adding a Taller Fence to the Backyard to Create more Private Space. Only a Short Drive from Barrie, with the Added Convenience of a School Bus Route to Barrie Schools. Enjoy the Nearby Park and Trails, as Well as Close Proximity to a Medical Center, Farms, Skiing, Shopping, and Highways. Heat pump in 2023. (id:50886)
Sutton Group Incentive Realty Inc. Brokerage
4013 St. Francis Crescent
Lasalle, Ontario
Viewing offers as they come! Experience maintenance-free living in a prime location on one of LaSalle’s most sought-after streets, surrounded by luxury homes in the prestigious Seven Lakes Golf Community! This charming ranch-style semi offers convenient one-floor living with 2 spacious BRs & 2 full Baths. The bright, open-concept Kitchen, Dining & Family Room create the perfect space for entertaining. Need more room? The mostly finished lower level provides plenty of storage & extra living space. Step outside to an oversized backyard—a rare find! Enjoy it without the hassle of mowing, as your monthly fee covers lawn care, snow removal, & window cleaning. Discover the pride of ownership, unmatched lifestyle, & fantastic location at 4013 St. Francis. Don’t miss your chance—book a viewing today! (id:50886)
RE/MAX Capital Diamond Realty - 821
535 Freeport Street
London, Ontario
Luxury and style in a prime location! Welcome to a corner-lot masterpiece where luxury, style, and functionality come together in perfect harmony. Boasting a striking stone, stucco, and brick exterior, this home sits proudly on one of the largest lots in the area. From the moment you enter the grand oversized foyer soaring with natural light you’ll be captivated by the bright open concept with floor-to-ceiling windows that bathe the home in natural light. The chef-inspired kitchen features an oversized island, stunning cabinetry and beautiful backsplash. The upper level offers two bedrooms perfect for growing families, and a serene master retreat, complete with a walk-in closet and a spa-inspired ensuite with dual sinks. Step outside to your extra-large backyard, a haven for entertaining and relaxing Enjoy the large deck and custom built Playhouse. This is more than a yard, it’s an extension of your living space. Located close to top-rated schools, parks, and all the amenities you need, this home offers the ultimate combination of luxury, comfort, and convenience. Don’t let this one slip away, book your private showing today! (id:50886)
Bay Street Group Inc.
18 William Avenue
Kingsville, Ontario
Welcome to 18 William! This beautifully appointed ranch home showcases an open concept layout with 3 bedrooms, 2 full bathrooms on the main level and a convenient lower level 2 piece bath. The Stylish kitchen features and expansive island. The backyard retreat boasts a pool and hot tub. Additional highlights include double car with inside entry. This home is located in a highly desirable area within walking distance to shops, restaurants and other amenities. Call today to schedule your viewing! (id:50886)
Sun County Realty Inc. - 732
77 Prince Albert Street North
Kingsville, Ontario
Set on a picturesque 1-acre lot backing onto a serene ravine, this expansive 4-bedroom, 3.5-bathroom home offers nearly 3,000 sq. ft. of living space. Located on one of Kingsville’s most desirable streets, this property boasts ample room both inside and out, perfect for family living and entertaining. The home features large bedrooms, two ensuites, and three cozy fireplaces, as well as a charming enclosed porch to enjoy the peaceful surroundings. Outside, the private backyard includes an inground pool and hot tub, creating a perfect retreat for relaxation and recreation. Irrigate your lawn with your own natural functioning well! And, with enough hydro capacity to support an EV charging station, this property is ready for the future. Don’t miss this rare opportunity to own a spacious home in a highly sought-after neighbourhood. Schedule your private tour today and experience the tranquility and potential of this exceptional property! (id:50886)
Century 21 Local Home Team Realty Inc.
31876 Highway 3
Wainfleet, Ontario
Welcome to your own private oasis in the heart of Wainfleet, Ontario! This stunning 2+2 bedroom, 2 bath home sits on a .7 acres of beautifully landscaped property. Step inside and be amazed by the completely updated kitchen featuring a gas stove, modern light fixtures on the main level, and updated primary bath. The large family room is perfect for entertaining, complete with a cozy fireplace for those chilly evenings. But that's not all - this property also boasts a charming she-shed with solar power lighting, providing the perfect retreat for relaxation or creative pursuits. Raised gardens, large deck and pool have you covered for summertime fun. Don't miss out on this rare opportunity to own a piece of paradise in Wainfleet. Schedule your showing today and start envisioning your new life in this enchanting home! (id:50886)
RE/MAX Escarpment Golfi Realty Inc.
12 Curtiss Court
Barrie, Ontario
Some homes are built with walls & beams, but this one was built with love & dreams. Nestled on a quiet street in Barrie’s East End, this is more than a house—it’s where memories are made & your family’s story begins. Inside, the split-level design welcomes you with warmth and space for everyone. Upstairs, 3 freshly painted cozy bedrooms with original hardwood hold a lifetime of stories, while the main level features beautiful engineered hardwood—perfect for family dinners or quiet evenings. The finished basement offers endless possibilities, from playroom to rec room, complete with a 2-piece bath & generous crawl space. Updates like new furnace '21, A/C, owned on-demand water heater '22, & roof '20 mean the home is as dependable as it is welcoming. Step outside, and you’ll understand what makes this home so special. The backyard isn’t just large—it’s a world of its own. Think skating rinks under the stars, bonfires with laughter, maple syrup mornings, & greenhouse, built with care & intention, filled with homegrown produce. It's—a testament to the love poured into every corner of this home. Close to schools, parks, & Georgian College, 12 Curtiss Court is ready to welcome you home. (id:50886)
Real Broker Ontario Ltd.
2974 Monarch Drive
Orillia, Ontario
Fully built Mancini Homes, located in the highly sought after West Ridge Community on Monarch Drive. Home consists of many features including upgraded kitchen with quartz counter tops, gas fireplace, 9ft ceilings on the main level, rounded drywall corners, oak stair case, 5 1/4 inch baseboards and many more. Current model being offered (The Stanley - elevation A) consists of 4 bedrooms, 2.5 bathrooms, laundry located on the main level, open kitchen and great room, separate dining area and situated on a 40x150 lot (lot 9). Neighourhood is in close proximity to Walter Henry Park and West Ridge Place (Best Buy, Homesense, Home Depot, Food Basics). (id:50886)
Century 21 B.j. Roth Realty Ltd. Brokerage
1352 Road 5 East
Kingsville, Ontario
Discover peaceful country living with this 4 bedroom, 3 bath home sitting on just over 1 acre. The main floor is complete with eat-in kitchen and living room. Fully finished lower level(remodelled in 2023) boasts a cozy gas fireplace and a bedroom, creating a warm and inviting space perfect for hosting. Enjoy ample storage with multiple sheds, a 3 car detached garage, and a spacious 20×24 metal outbuilding. Perfect for hobbies or extra workspace. 1.5-year-old generator can power the entire home. New garage furnace and electric garage doors with commercial-grade openers. The backyard features a new covered wooden deck, a lean-to and 4 multi-use tent enclosures. Privacy is ensured with a decorative chain-link fence with foliage, complemented by a black chain-link fence with double security gating. The entire property showcases refreshed landscaping for added curb appeal. You will find peace in the serene setting with plenty of space to relax and make it your own! Call our Team today! (id:50886)
RE/MAX Preferred Realty Ltd. - 586
250 Cameron Court
Lakeshore, Ontario
Are you looking for a home that is perfect for family but also modern with exquisite finishes? Look no further than 250 Cameron located in family friendly Lakeshore, close to schools, restaurants, Atlas Tube and so much more! This 4 lvl stunner features large formal liv rm, massive kit w/island, walk-in pantry, large dinette, w/beautiful rear views w/no rear neighbours. Luxurious primary suite w/4pc ensuite ic glass shower and soaker tub, walk-in clst, 2 more big bdrms and spacious kids bath. Downstairs find 2nd fam rm w/gas f/p, ample windows for a bright fully fin lwr lvl, office, 3pc bath w/2 grade entrances to gar and backyard. 4th lvl features Another full fam rm, bar, and 4th bdrm in lower level with XL windows. Backyard oasis w/covered rear deck, hot tub, beautiful in-gr pool securely fenced in, shed, multiple seating areas. This is the perfect staycation home year round! Perfectly set in a quiet cul-de-sac. Meticulously maintained, nothing to do but move in and enjoy! (id:50886)
RE/MAX Preferred Realty Ltd. - 585












