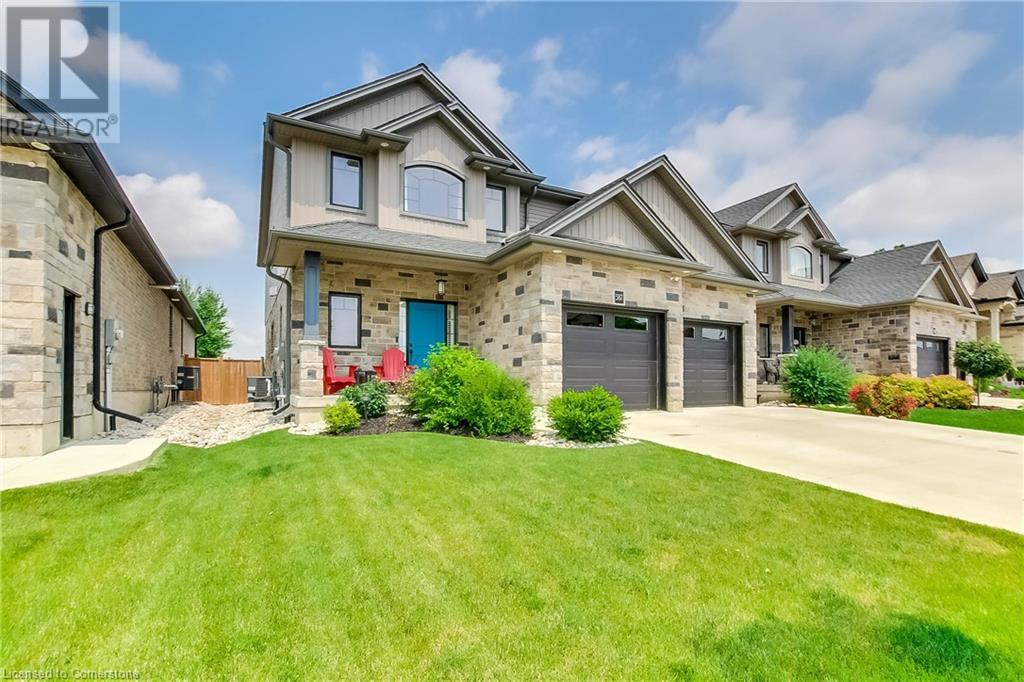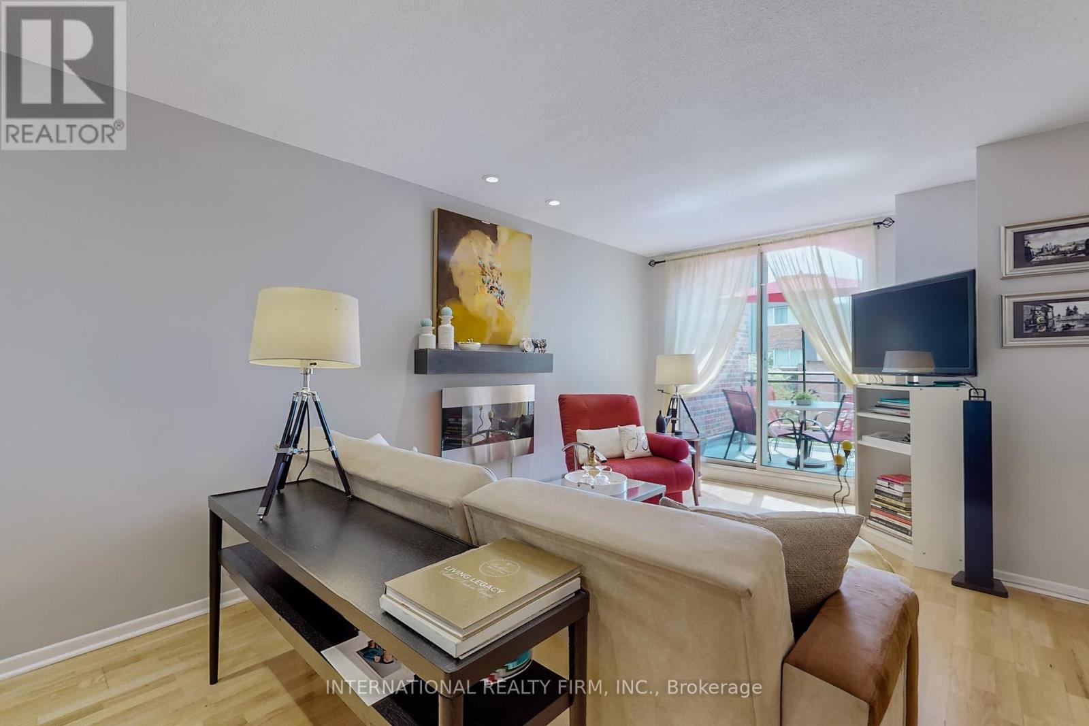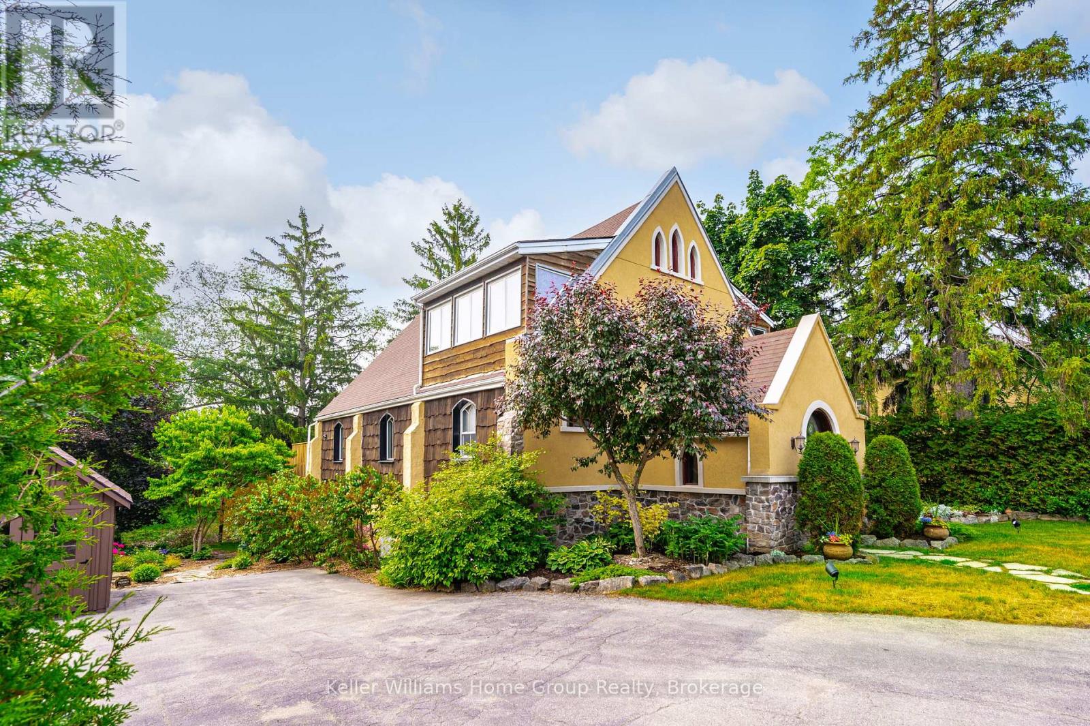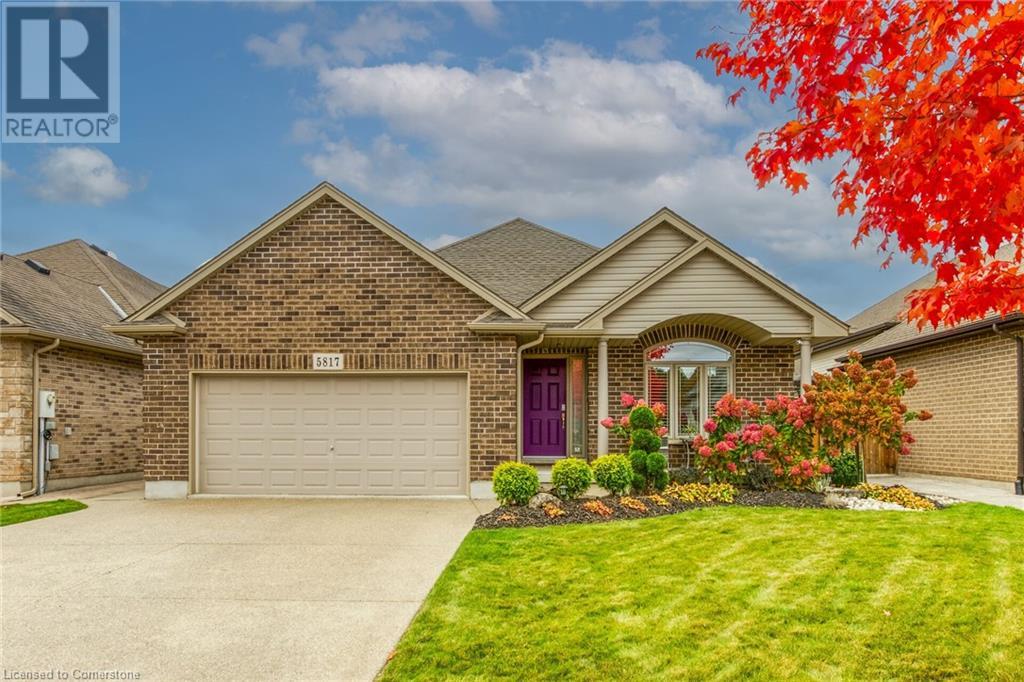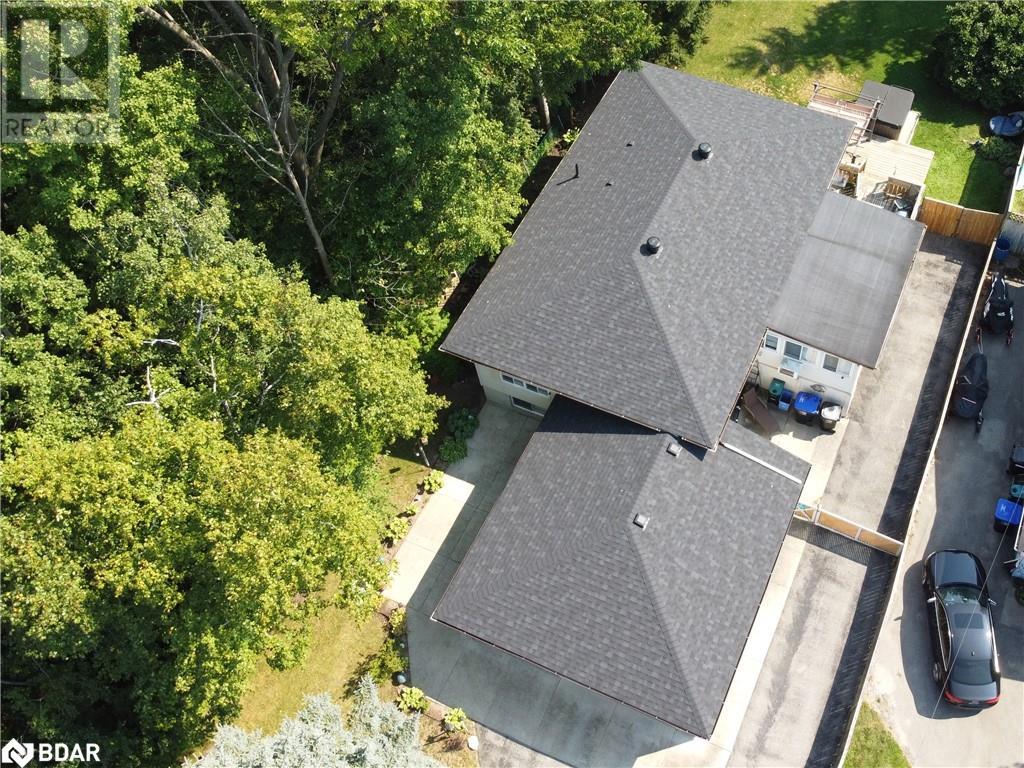308 - 250 Sunny Meadow Boulevard
Brampton, Ontario
Beautiful Stack Townhouse 3 Bedroom And 3 Washrooms With Many Upgrades Corner Unit. Situated In High Demand Neighborhoods. Spacious Layout. Big Sun Filled Windows Throughout, Family Size Eat-In Kitchen With W/O Patio , Laminate Floors, Stainless Steel Appliances, 2 Cars Parking, Pot Lights, Upgraded Light Fixtures. Close To Brampton Hospital , Library , Schools , Brampton Transit , Soccer Center, Rec./Community Center, Hwy 10, Fresco , Park. (id:50886)
RE/MAX Gold Realty Inc.
587 Hawthorne Place
Woodstock, Ontario
Looking for that perfect custom home with perfect family friendly location at a great price, we really need to talk! Negotiate a great price and take advantage of the upcoming rate change to make it that much better of a deal! You are cordially invited to view your new dream home at 587 Hawthorne Place Woodstock. incredible curb appeal and landscaping begins the presentation that sets this home apart. Gorgeous full concrete driveway with large 22X20 double garage complete with concrete walkways leading to the family reunion sized concrete patio and fully fenced yard. Your home tour of discovery to perfection starts at the gourmet kitchen with the massive fully functioned granite island with room for the entire buffet. Open concept design leads to the formal dining, two piece guest bath and the first of two family rooms that leaves no one out during the gatherings. The stone fireplace sets the ambiance with 10ft soaring ceilings and a solid wood staircase beacons you to the second level to the second family room set up for media movie/games night. The 17X12 primary bedroom includes walk in closet and four piece ensuite with full glass shower. Two additional oversized bedrooms with easy access to the additional four piece bath all with natural light pouring in the windows form all angles. Unspoiled basement is a blank palate to make this home your own with no limits to your ideas. How about that perfect sunset looking across acres of open fields with a glass of wine from the hot tub after a great BBQ dinner on the raised deck, we got that too! This home is simply breathe taking with it's luxury and craftsmanship everywhere. This is the home you have been waiting for a long time! (id:50886)
RE/MAX Real Estate Centre Inc.
311 - 16a Elgin Street
Markham, Ontario
Don't miss the opportunity to make this gem your home! Meticulously maintained sundrenched and spacious 3 br 2 story penthouse with large balcony and private terrace. The main floor offers a functional kitchen with a granite countertop, Hardwood floors, 3rd bedroom/den with a large closet, dining/living room with a walk-out to a large balcony. Upgraded modern stair railings to the second floor where you find two oversized bedrooms with floor-to-ceiling windows and double closets, a laundry room, ensuite locker/storage room. The prime bedroom has a walk-out to the private terrace ideal for sunbathing or sipping a glass of wine and enjoying the Toronto skyline. Steps to shopping, dining, parks, the best schools, transit, and future Yonge North Subway extension. **** EXTRAS **** Building amenities include pool, party room, sauna, billiard room, gym, ping-pong room, private children's playground. Maintenance fee includes ALL utilities with Rogers Ignite TV and Internet. (id:50886)
International Realty Firm
23 Spofford Drive
Whitchurch-Stouffville, Ontario
Gorgeous Detached Back-On Ravine Home In Heart Of Stouffville . Close To 4000 Sqft Living Space, Natural Stone Front W/Side Steps & Back Interlocking(22), Open Concept, 10'' Ceiling @ Main, 9'' Ceiling @ 2nd. Hardwood Fl Thru-Out , Great Living RM w/Coffered Ceiling, Over Size Ex Large Window Upgraded, Walk-Out Basement . No Sidewalk On Driveway. Close To Go Train, Schools, Shops, Restaurants & More. **** EXTRAS **** Gas Stove, Fridge, Dishwasher, S.S. 36\" Hood, Washer/Dryer, All Window Covering, All Elfs, Doorbell, Water Softener, A/C, Furnace, Garage Dr Openers (id:50886)
RE/MAX Imperial Realty Inc.
10 Northumberland Street
Ayr, Ontario
Step into history with this remarkable property, the historic Canadian Bank of Commerce building, perfectly situated in the vibrant heart of downtown Ayr. If you're in search of a spacious and functional commercial or mixed-use building brimming with charm, your search ends here. Potential uses included retail, financial institution, office, tavern, dwelling unit (above), bed and breakfast, and so much more! This impressive three-story building begins with a street-level main floor featuring soaring ceilings and an abundance of natural light streaming in from three sides. The main floor includes an office, a vault, a washroom, and a large open reception area, ideal for greeting guests or serving as a blank canvas for your own creative ideas. It also offers ample parking out back for clients and staff. Upstairs, the space that was once a residence has been thoughtfully converted into additional office space, with room for 5 offices and a convenient kitchenette. On the third level, you'll discover even more space with 5 more beautifully appointed individual offices, perfect for a growing business. The unfinished basement offers ample storage and extra space to meet your needs. This building has been meticulously cared for, with numerous upgrades including a durable steel roof and two highly efficient geothermal heating and cooling units. Properties like this are a rare find, so don't miss your opportunity to own a piece of history today! (id:50886)
Royal LePage Crown Realty Services Inc. - Brokerage 2
230 St Andrew Street E
Centre Wellington, Ontario
Welcome to a unique Downtown Riverfront Property! This extraordinary former church has been meticulously reimagined into a versatile commercial asset, offering over 3,600 square feet of premium space and more than 80 feet of picturesque river frontage. With its open floor plan, cathedral ceilings, and timeless stained glass windows, the property exudes sophistication and adaptability, ideal for a business headquarters, event venue, or retreat centre. The facility features three spacious rooms, three modernized bathrooms, and architectural details that preserve its rich history while providing contemporary utility. The chef-inspired kitchen and formal dining space are perfect for hosting executive events or catering services. Additionally, the open-concept master suite and balcony offer serene views, making it a standout feature for exclusive retreats or hospitality operations. The walk-out lower level provides a family room and two additional rooms, offering flexibility for offices, storage, or meeting areas. Step outside to a newly rebuilt two-tier, 713 sq ft riverside deck, ideal for hosting outdoor receptions, community events, or providing a relaxing escape for clients or employees. Whether envisioning a thriving business, a luxury retreat, or an innovative mixed-use space, this property offers endless opportunities to combine charm, history, and functionality in a prime downtown location. (id:50886)
Keller Williams Home Group Realty
5817 Ironwood Street
Niagara Falls, Ontario
Exquisitely updated, Beautifully presented 6 bedroom, 3 bathroom home situated on quiet Ironwood St situated on 48’ x 111’ landscaped lot. Great curb appeal with brick & complimenting sided exterior, attached double garage, 4 car exposed aggregate driveway, welcoming front porch, & fully fenced backyard yard oasis complete with pergola & exposed aggregate patio, gazebo with custom deck, hot tub, & shed. The flowing interior layout offer approximately 2800 sq ft feet of distinguished living space highlighted by vaulted ceilings & hardwood floors throughout main floor, custom eat in kitchen with rich espresso cabinets, backsplash, & S/S appliances, dining area, & bright front living room. The upper level includes 4 pc primary bathroom & 3 spacious bedrooms with hardwood flooring including primary bedroom with ensuite and walk in closet. The lower level offers large rec room with corner gas fireplace, 4th bedroom, & additional bathroom. The basement features in law suite with kitchen, laundry, & 2 bedrooms (or additional living room), & cold cellar. Conveniently located minutes to amenities, shopping, parks, schools, & more! Easy highway access. Ideal 2 family home / inlaw suite. Shows Incredibly well – Must view to appreciate the attention to detail and high end finishes throughout. Call today to book your showing of the Lovingly maintained home and Experience all that Niagara Falls Living has to Offer. (id:50886)
RE/MAX Escarpment Realty Inc.
90 East 11th Street
Hamilton, Ontario
Discover this beautifully updated bungalow, an ideal rental opportunity for families or anyone seeking a comfortable and well-located home. Situated just steps from the vibrant Concession Street shopping district, this residence offers two bright and spacious bedrooms on the main level, designed for both comfort and functionality. Recent upgrades include a brand-new roof, energy-efficient windows, and professional waterproofing, and brand new washer & Dryer ensuring long-term durability and modern convenience. For those in need of additional space, the double-car detached garage is available for rent, perfect for storage, a workshop, or extra parking. Located in a family-friendly neighborhood with easy access to schools, parks, public transit, and essential amenities, this home offers both charm and practicality. Don’t miss this opportunity to lease a well-maintained and thoughtfully updated home. Schedule your private viewing today. (id:50886)
Exp Realty
405 Dundas Street W Unit# 316
Oakville, Ontario
A real gem! Beautifully upgraded and spacious 645SQFT 1 + Large Den (could be second bedroom), 2 Bath Condo in one of the most sought after areas of North Oakville. Conveniently located close to Glen Abbey Golf Course, Restaurants, Schools, Banks, Parks, Shopping, and Bus Route/Oakville Go Station. Easy access to all Major Highways, 407, QEW, 403. Beautifully upgraded throughout with a spacious modern kitchen with stainless steel built-in appliances, large stylish bathrooms with ensuite privilege, tons of natural light with 9' ceiling height and large sliding doors with private balcony access. Condo amenities include gym, lounge, terrace, and elegant lobby with 24hr concierge. AI integrated living means you can control this condo with your smartphone. 1 parking spot included. (id:50886)
RE/MAX Escarpment Realty Inc.
886 Talfourd Street
Sarnia, Ontario
Welcome to your dream home! This spacious 2-storey gem boasts 3 generously sized bedrooms and 2 bathrooms, perfectly designed for comfortable family living. Located within walking distance to amenities, this home offers convenience at your doorstep. The updated kitchen is a chef's delight, featuring stunning granite countertops, a breakfast bar, and plenty of space for meal prep and entertaining. Step outside to your private backyard oasis, complete with an inviting inground pool, two expansive decks perfect for lounging or hosting gatherings, and a large shed for all your storage needs. With its modern updates and unbeatable location, this home offers the perfect blend of style, functionality, and outdoor enjoyment. Don't miss your chance to make this stunning property your own! (id:50886)
Exp Realty
24 Broadview Street
Collingwood, Ontario
Discover the exceptional value of 24 Broadview Street, a spacious and beautifully maintained 4-bedroom, 2-bathroom home in Collingwood. With over 2,100 finished square feet of living space, including a bright lower level with above-grade windows, this home offers unparalleled value in a desirable location. The property sits on a generous 60' x 200' fully fenced lot, providing abundant private outdoor space. Enjoy the newer hot tub and multi-level deck, perfect for relaxation and entertaining. The neatly landscaped entrance and ample paved parking, including room for Boat/RV storage, enhances the property's appeal. Situated within walking distance to Georgian Bay and water access, you are only a short drive to everything both Collingwood and Wasaga Beach has to offer. The main floor features a well-equipped kitchen and dining area with stainless steel appliances, a gas stove, and ample cupboard space. Also on the main floor you will find the large living room ideal for gatherings, the primary bedroom, a second bedroom, 4-piece bathroom, 3-season sunroom and direct access to the oversized garage. The lower level, illuminated by above-grade windows, includes a spacious rec room, two additional bedrooms, a 3-piece bathroom, and a laundry/utility room, adding significant value to the home. Recent upgrades include a dishwasher (2023), air conditioner (2021), roof (2022), hot water tank (2021), central vac (2022), Blink security camera system, landscaping, and a newer hot tub. All contents, including the portable shed, riding lawn mower, and snow blower are negotiable, adding even more value. This home offers exceptional value for its size, features, and location. Schedule your showing today for this incredible opportunity! (id:50886)
One Percent Realty Ltd. Brokerage
209 - 100 Dalhousie Street
Toronto, Ontario
A Very Spacious Bachelor 495 Square Feet!!! Internet Included in Rent! Water included in The Rent! Extra Large Studio With Juliette Balcony. Social Condos by Pemberton Group, A 52 Storey Tower With Luxurious Finishes In The Heart Of Toronto, Corner Of Dundas + Church. Just Steps Away from TTC, CF Eaton Centre, Boutique shops, Renowned Restaurants, And Universities. Enjoy The 14,000Sf Space Of Indoor & Outdoor Amenities Including a Yoga Room, Fitness Centre, Steam Room, Sauna, Outdoor Bbq Areas, Party Room, and More.A Very Spacious Bachelor 495 Square Feet!!! Internet Included in Rent! Water included in The Rent! Extra Large Studio With Juliette Balcony. Social Condos by Pemberton Group, A 52 Storey Tower With Luxurious Finishes In The Heart Of Toronto, Corner Of Dundas + Church. Just Steps Away from TTC, CF Eaton Centre, Boutique shops, Renowned Restaurants, And Universities. Enjoy The 14,000Sf Space Of Indoor & Outdoor Amenities Including a Yoga Room, Fitness Centre, Steam Room, Sauna, Outdoor Bbq Areas, Party Room, and More. **** EXTRAS **** Laminate Flooring. S/S Appliances, Fridge, Stove, Oven, Dishwasher, Microwave. Quartz Kitchen Countertops & Window Sills. Internet Included. (id:50886)
Right At Home Realty


