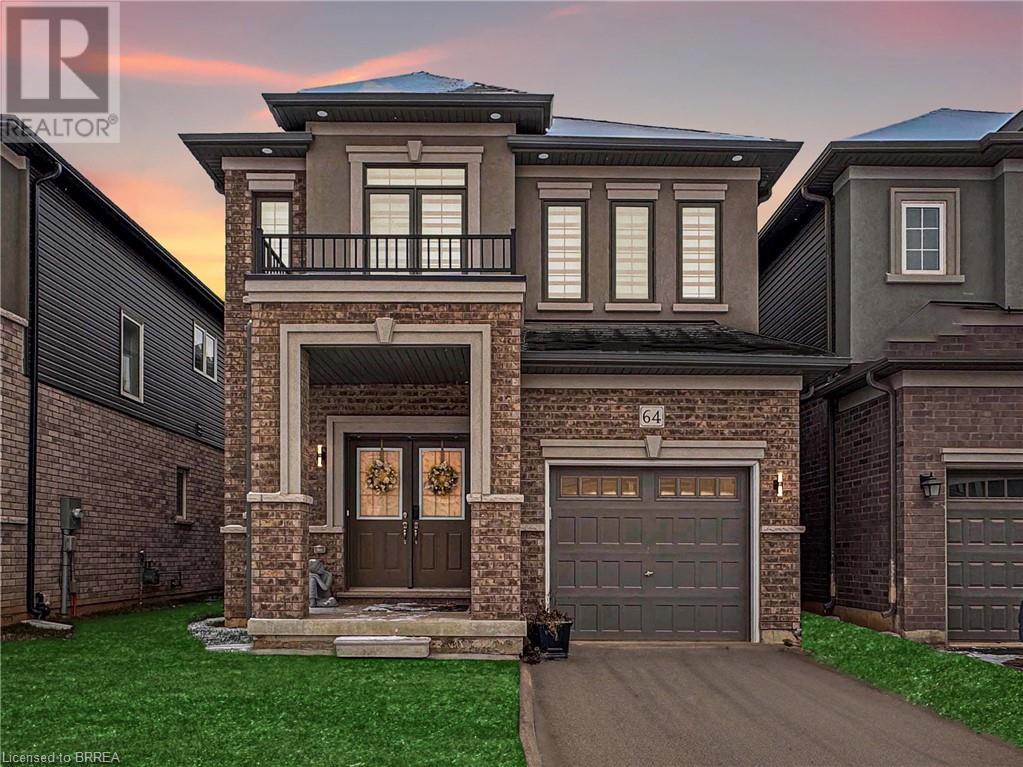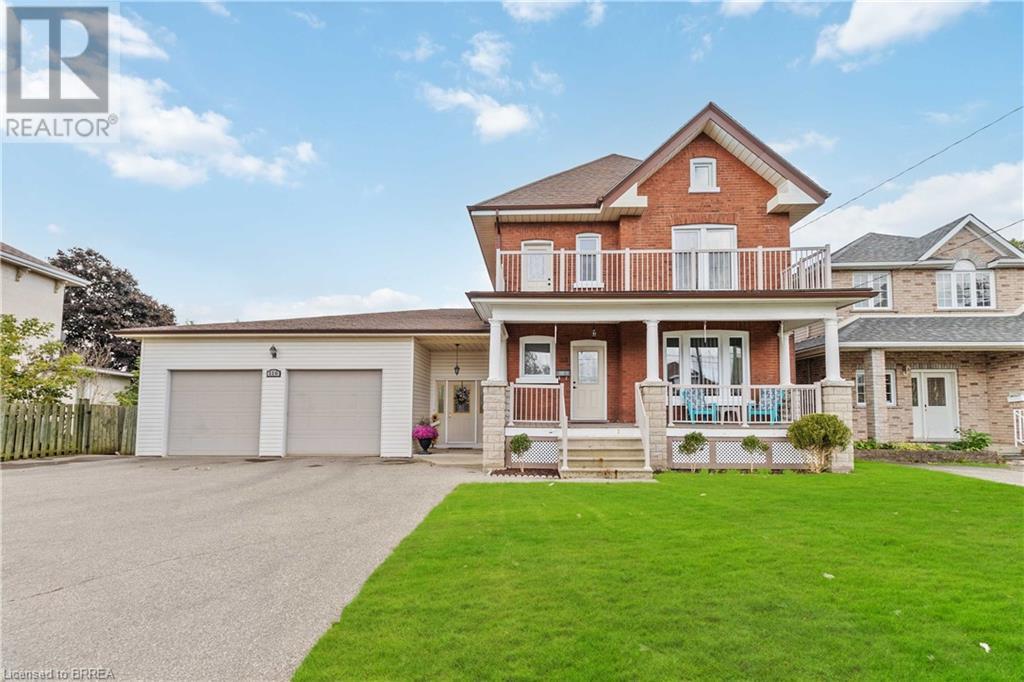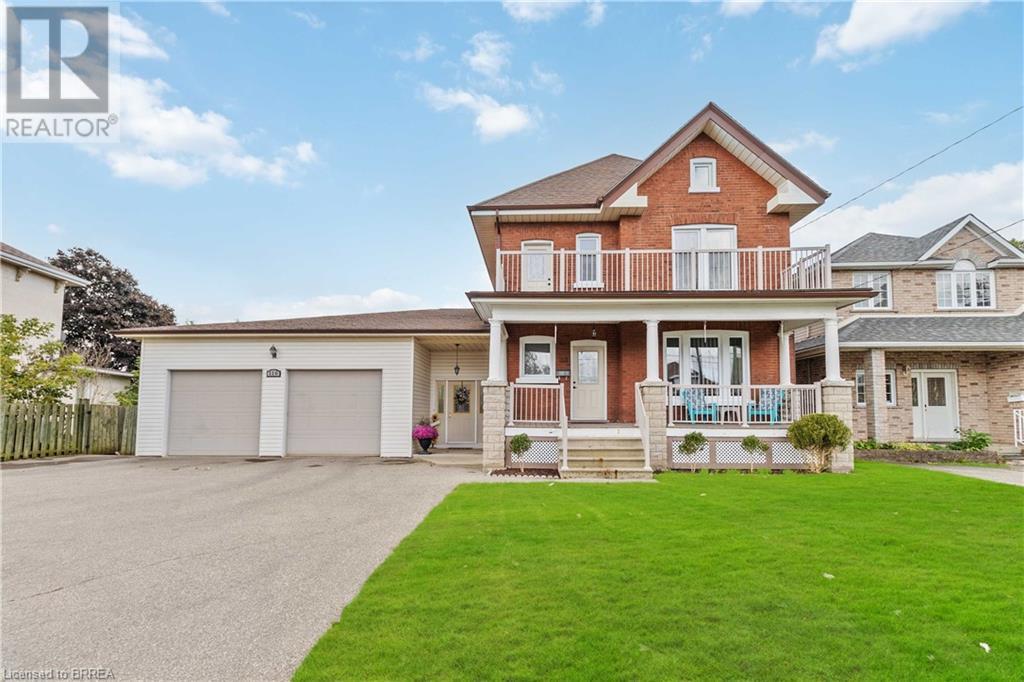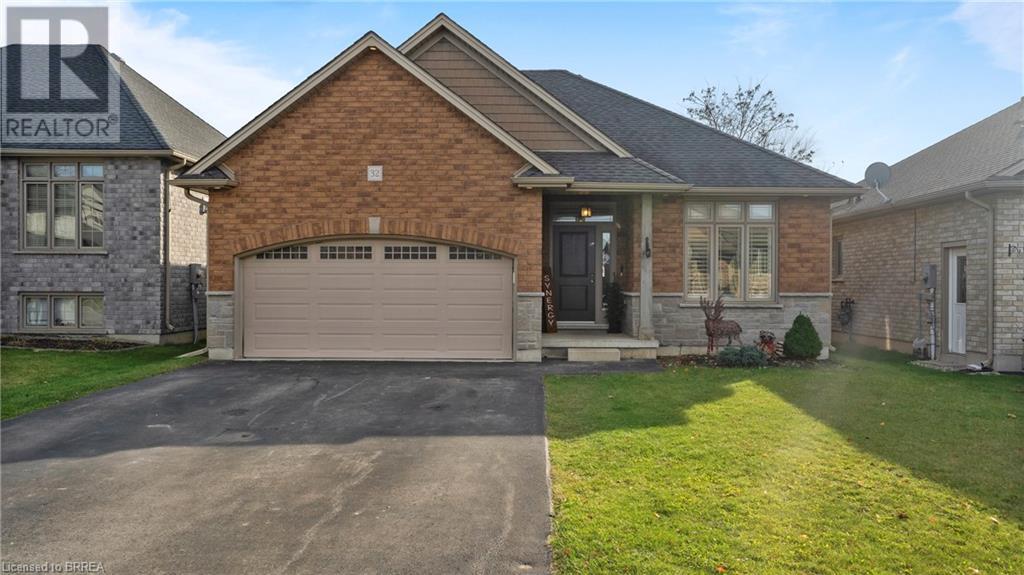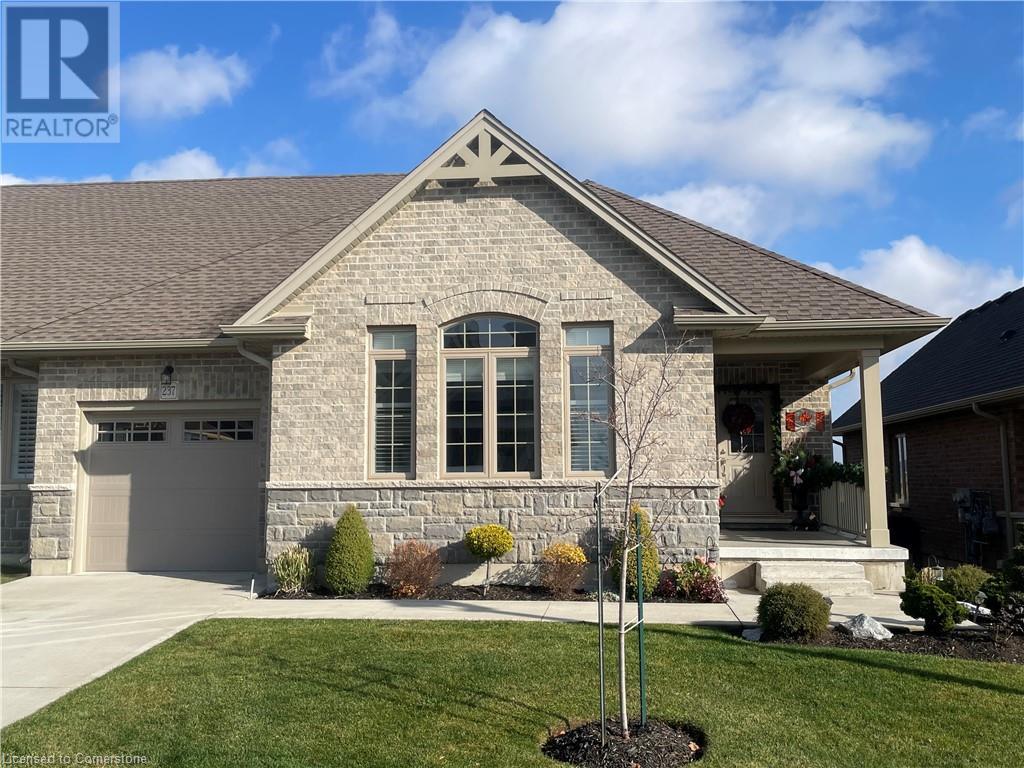64 Macklin Street
Brantford, Ontario
Welcome to 64 Macklin Street in Nature’s Grand, Brantford—where luxury meets nature in perfect harmony. Built in 2023 by LIV Communities, this home stands out as the best value in the neighborhood, with over $120,000 in premium builder upgrades. Imagine stepping into a space that’s both inviting and functional, with an open-concept main floor designed for modern living. Whether you’re hosting a formal dinner or enjoying a cozy breakfast at the island, this layout caters to every occasion. The heart of the home is the family room, where an in-wall gas fireplace creates the perfect ambiance for gatherings or quiet evenings. Upstairs, discover three spacious bedrooms, including a serene primary suite with a luxurious ensuite. Every detail, from the built-in appliances to the sleek finishes, reflects thoughtful design and quality craftsmanship. Nestled in a thriving new subdivision, this property offers unparalleled convenience and natural beauty. Step outside to over 100 acres of conservation land and direct access to the SC Johnson Trail system along the Grand River—your gateway to outdoor adventure. Shopping, dining, and highway access are just minutes away, making this location ideal for busy lifestyles. Don’t miss the chance to call this stunning home your own. Schedule a private viewing today and experience the perfect blend of style, comfort, and convenience! (id:50886)
Real Broker Ontario Ltd.
116 Terrace Hill Street
Brantford, Ontario
If you are looking for a large home with multi family/inlaw potential on a huge lot then this is the property for you! This one of a kind home is located in the desirable Terrace Hill area of Brantford. Situated on a 70 foot wide lot with a view of the city from the back yard. This 2 storey home boasts over 3000 sq feet of finished living space on three levels with a unfinished attic that offers additional potential. The home consists of 2 separate units. The owner's main floor unit has a spacious entry way with access to a oversized double car garage (30.7x24.8 feet). The living rm, dining rm and kitchen spans the back of the home and is a very large with loads of oak cabinetry, expansive counter space, eating area and patio door walk out to the deck overlooking the well manicured yard. There are 3 generous bedrooms, 4 piece bath and a Den. There are two staircases to the basement as there was an addition to this home 25 years ago. The lower level offers a 2nd kitchen, cold cellar, 3 piece modern bath, mechanical room, laundry room and a recreation room. The upper unit is currently rented out and is immaculate condition with gleaming hardwood flooring, historical woodwork and trim accenting every room. Boasting 2 bedrooms, a 4 piece bathroom, kitchen, living room and a walk up staircase to an unfinished attic perfect for storage. The large private driveway could accommodate up to 5 vehicles. Roof reshingled in 2013. Hi-efficiency f/air gas furnace (2024), C/air and recently updated railings on the sprawling covered front porch. This is truly a unique home with so much to offer for a large family or someone looking to have an amazing income property. Very central location close to the BGH, schools, parks, shopping and Hwy 403. (id:50886)
RE/MAX Twin City Realty Inc
116 Terrace Hill Street
Brantford, Ontario
If you are looking for a large home with multi family/inlaw potential on a huge lot then this is the property for you! This one of a kind home is located in the desirable Terrace Hill area of Brantford. Situated on a 70 foot wide lot with a view of the city from the back yard. This 2 storey home boasts over 3000 sq feet of finished living space on three levels with a unfinished attic that offers additional potential. The home consists of 2 separate units. The owner's main floor unit has a spacious entry way with access to a oversized double car garage (30.7x24.8 feet). The living rm, dining rm and kitchen spans the back of the home and is a very large with loads of oak cabinetry, expansive counter space, eating area and patio door walk out to the deck overlooking the well manicured yard. There are 3 generous bedrooms, 4 piece bath and a Den. There are two staircases to the basement as there was an addition to this home 25 years ago. The lower level offers a 2nd kitchen, cold cellar, 3 piece modern bath, mechanical room, laundry room and a recreation room. The upper unit is currently rented out and is immaculate condition with gleaming hardwood flooring, historical woodwork and trim accenting every room. Boasting 2 bedrooms, a 4 piece bathroom, kitchen, living room and a walk up staircase to an unfinished attic perfect for storage. The large private driveway could accommodate up to 5 vehicles. Roof reshingled in 2013. Hi-efficiency f/air gas furnace (2024), C/air and recently updated railings on the sprawling covered front porch. This is truly a unique home with so much to offer for a large family or someone looking to have an amazing income property. Very central location close to the BGH, schools, parks, shopping and Hwy 403. (id:50886)
RE/MAX Twin City Realty Inc
26 Mckeen Street
Jarvis, Ontario
Welcome to The Sequoia, a stunning new build by Willik Homes Ltd., offering 2885 sq. ft. of thoughtfully designed living space. This exceptional 4-bedroom, 4-bathroom home is nestled in the charming community of Jarvis, where small-town charm meets convenient access to nearby amenities. Step inside and be greeted by 9’ ceilings and elegant tile and engineered hardwood floors throughout the main level. The natural gas fireplace, featuring a stone surround and wood mantle, creates a cozy focal point in the open-concept living space. The gourmet kitchen is a chef’s dream, showcasing quartz countertops, stacked cabinets with soft-close features, and ample storage. A mudroom conveniently connects the garage to the kitchen, keeping life organized and functional. Upstairs, the primary bedroom offers a private retreat with a luxurious ensuite and walk-in closet. The second-floor laundry adds convenience to your daily routine. The fully finished basement provides additional living space, perfect for a recreation room or home office. Outside, the covered back deck is an ideal spot for relaxation or entertaining guests. Jarvis offers a warm, friendly community atmosphere while being just 15 minutes from the shopping and services in Simcoe. Spend weekends exploring the nearby beaches, indulging in fresh fish & chips, or catching a show at Port Dover’s Lighthouse Theatre. With the Erie Coast and local wineries close by, you’ll find plenty of opportunities to enjoy the best of the region. Discover the perfect blend of modern luxury and small-town charm with The Sequoia. Make this stunning home yours today! (id:50886)
Pay It Forward Realty
32 Cottonwood Street
Waterford, Ontario
Welcome to this beautifully upgraded bungalow located in the charming town of Waterford, Norfolk County. This versatile home offers 9’ft ceilings, 2+2 bedrooms and 2+1 full bathrooms, making it perfect for families or those seeking additional space. The main level features an expansive primary bedroom suite with a large walk-in closet and a private 3-piece ensuite. The second bedroom boasts a stunning, newly installed feature wall. The open-concept design seamlessly connects the living room, dining area, and kitchen, which is complete with a center island, ideal for entertaining. Enjoy the convenience of main-floor laundry with direct access to the heated and air-conditioned 2-car garage, currently used as a gym. Step outside to the newly completed back deck overlooking the fully fenced yard—perfect for summer evenings. The fully finished basement provides even more living space, including two generously sized bedrooms with egress windows, and a bright family room with a fireplace. Currently set up as a home-based hair salon, this space can easily convert back to a traditional family room or be tailored for a home-based business. To complete the basement, there is a 3 pc bathroom. This home truly offers the perfect blend of modern style, functionality, and flexibility. Book your private showing today to see all that this incredible property has to offer! (id:50886)
Real Broker Ontario Ltd.
534 Blue Lake Road
St. George, Ontario
Welcome to this exceptional property located on exclusive Blue Lake Road. Set on an inviting oversized lot, this stunning home offers the perfect blend of modern luxury and country charm. With over 5,000 sq. ft. of finished living space and situated on a sprawling 0.8-acre lot, this residence provides both space and privacy in a serene setting. The heart of the home features a beautifully renovated kitchen, ideal for family gatherings and entertaining guests and new flooring throughout. New plumbing and electrical throughout. Newly completed heat pump and HVAC system. Recently redone roof, ease troughs, soffits and facia. Step outside to a private retreat with an inground pool, perfect for summer relaxation and entertaining. The large yard is surrounded by a decorative wrought iron fence, adding both beauty and security to the property. Accessed via a long, private lane, this property offers the utmost in seclusion and privacy while still being conveniently close to amenities. This is more than just a home; it's a lifestyle. Don’t miss the opportunity to own this beautifully renovated property on Blue Lake Road. (id:50886)
Royal LePage Brant Realty
55 Rosehill Drive
Whitchurch-Stouffville, Ontario
Brand New Home W/ Tarion Warranty***Welcome To 55 Rosehill Dr - Another Detached Home Newly Built By Eco Lake Homes Inc. A Reputable Tarion Registered Builder At Musselman's Lake! This Special Home Is Built To Last W/ Next Generation Icf **Concrete** Construction From Bsmnt To The Roof! Featuring 4 Beds 4 Baths, Laid Over Approx 2,150 Sf Of Chic, Sophisticated, Modern Living Space**With An Elevator**+ Finished Bsmnt W/Rec Rm, Waterproof Luxury Vinyl Plank Flr+ 3rd Flr Loft Great Rm + W/O To**400 Sf Glass Enclosed Rooftop Deck Terrace W/ Partial Lake Views**Nestled On A Wide 50X100Ft Lot With A Full 2 Car Garage, On A Dead End Quiet Street. 9 Ft Smooth Ceilings, Gas F/P In Fam Rm, Engineered Wood Flrs On Main, 2nd & 3rd! Stone C/T In Modern Upgraded Kitchen + Brkfst Bar, Glass Stair Railings, Recessed Pot Lights, & More! Home Comes With Lifetime Membership To Eco Lake Club (to be built) Lake Access To Musselman's Lake! Don't Miss this one! **** EXTRAS **** This Home's Exterior Is Built with Concrete (Insulated Concrete!) Built To Last, Like a Tank! Has An Elevator and Huge Rooftop Deck & Great Room! A Must See! (id:50886)
One Percent Realty Ltd.
237 Schooner Drive
Port Dover, Ontario
This tastefully decorated executive end unit bungalow townhome is situated in the highly sought after Dover Coast 50 and over Adult Lifestyle Community on the shores of Lake Erie. Maintenance free construction with brick and stone exterior, concrete driveway and 12’x23’ concrete rear patio plus a 10’x12’ composite deck set off by the fully landscaped front, rear and side yards. Low monthly condo fees of $195. include snow removal to your door, grass cutting and lawn irrigation giving you more time to enjoy your hobbies. 2,141 sq ft total of bright living space offers 3 bedrooms, 3 bathrooms in an open concept plan with a finished basement. The east/west exposure will bring in sunlight throughout your day. Designed with many upgrades such as luxury vinyl plank flooring, upgraded tiles, upgraded lighting, fans, solar tubes, reverse osmosis system and a whole house filtration system just to name a few. Convenient main floor living includes 2 bedrooms, 2 bathrooms, laundry, a living room/dining room with 14’ cathedral ceilings and a beautiful modern electric fireplace, a huge open concept upgraded kitchen that offers full height quality wood cabinetry, granite counters, custom backsplash, high-end stainless-steel appliances, a breakfast counter and coffee/wine bar. When you live here you have access to a championship golf course, communal garden, private dog park, pickle ball courts and preferred use of the infinity deck and swim dock behind David’s Restaurant. Book your showing today and end the search! (id:50886)
RE/MAX Erie Shores Realty Inc. Brokerage
23 Bluegill Crescent
Whitby, Ontario
Discover this stunning end-unit townhome that feels like a semi, located in the desired Lynde Creek neighborhood of Whitby. Built in 2020 by Mattamy, this property offers modern living with convenience and style. Open concept with gorgeous layout. Laminate throughout for easy maintenance. 3 large bedrooms w/upgraded bathrooms. Modern open-concept kitchen with contemporary appliances. Walkout from dining area to open terrace. Spacious garage with door opener and remote access. Driveway parking for 2 cars; balcony-style covering for snow protection. Easy access to Hwy 401, 412, 407 and Whitby GO Station. Close to schools, parks, and shopping plazas. This beautiful townhome offers both comfort and convenience, perfect for famiy or professionals. Schedule a viewing! **** EXTRAS **** Appliances included: Air conditioner, Fridge, stove, hood fan, built-in dishwasher, washer, and dryer. All electrical light fixtures&window coverings. Internet, water, gas and other utilities, Snow removal and lawn care by tenants. (id:50886)
First Class Realty Inc.
1879 Fifth Concession Road
Pickering, Ontario
Brand new townhouse in North Pickering for rent. 4 Bedrooms with one ensuit bedroom on the ground floor. Big windows at living room w/fireplace. Open concept kitchen with all stainless steel appliances and quartz counter top. 3 bedrooms at upper level. Spacious primary bedroom with 5 pieces ensuit bathroom. Close to hwy 7 and 407. (id:50886)
Bay Street Group Inc.
708 - 2033 Kennedy Road N
Toronto, Ontario
Welcome To The New Immaculate & Luxury Condo In Prime Scarborough Location. The Stunning 1 Bedroom+Den With 2 Full Washroom With Modern Finishes & Open Concept Layout. Den Can Be Used As A Second Bedroom Or Office. Laminate Floor Thorough Out. Floor To Ceiling Windows Bring Abundant Natural Light Into 663 Sq Ft Space. ONE PARKING Is Included At The SAME LEVEL With The Unit. Pictures Were Taken Before Tenants Moving In. Walking Distance To Kennedy Common, Agincourt Mall, Walmart, Park & Restaurants. Just Minute Away From Centennial College, UofT Scarborough, Scarborough Town Centre, Hwy 401/404 & Public Transit. **** EXTRAS **** Fridge, Oven, Cooktop, Microwave, Dishwasher, Stacked Washer and Dryer, All Electrical Light Fixtures,All Window Coverings. (id:50886)
Homelife New World Realty Inc.
2809 - 33 Sheppard Avenue E
Toronto, Ontario
Furnished! Experience luxurious living in this furnished and bright luxury condo at Radiance in Minto Gardens, featuring a spacious open-concept end unit with a beautiful suite adorned with a large bay window, granite countertops, and a blend of laminate and ceramic floors. Located just steps from the Yonge/Sheppard Subway, Highway 401, and an array of restaurants, bars, libraries, parks, grocery stores, and shopping malls, this prime location offers convenience at your doorstep. The property includes valuable extras such as a stove, microwave, dishwasher, fridge, and washer/dryer, along with a closet equipped with storage organizers and essential furniture like a single bed with mattress, loveseat, desk, shelves & more. Enjoy a range of amenities, including an indoor pool, gym, BBQ area, library, 24-hour concierge, and visitor parking. Qualified newcomers are warmly welcomed! **** EXTRAS **** Building Amenities:Indoor Pool,Gym,Bbgs,Library,So Much More,24Hr Concierge,Visitor Parking. (id:50886)
Royal LePage Your Community Realty

