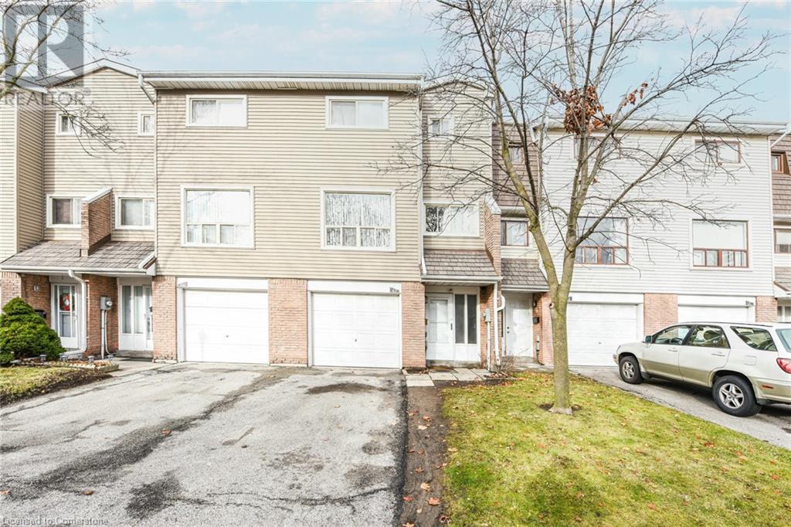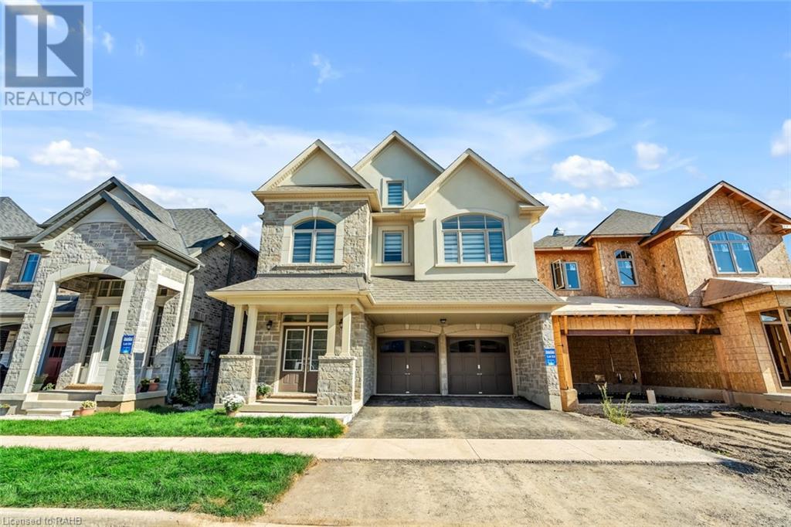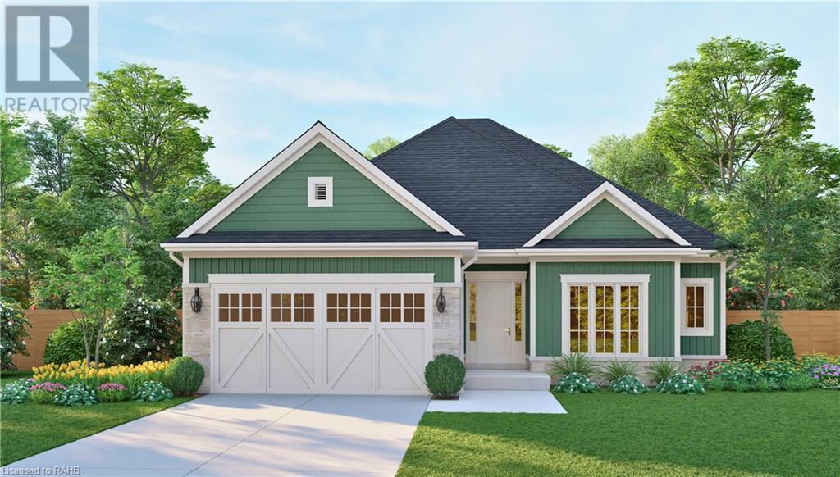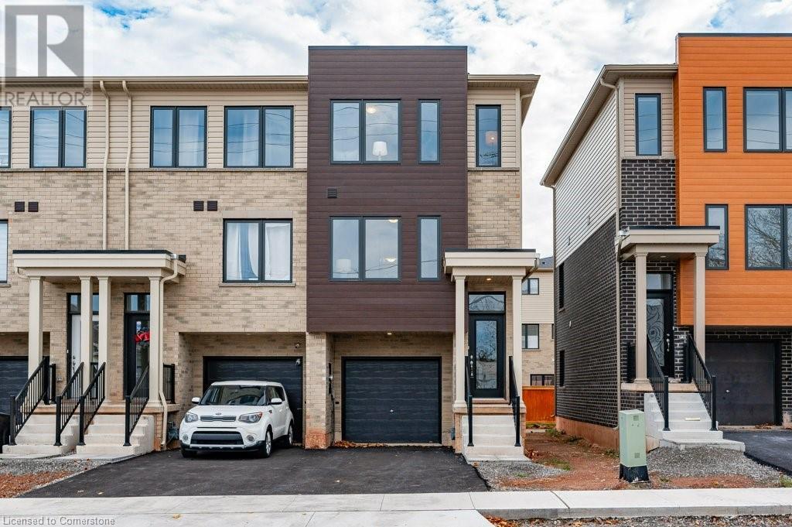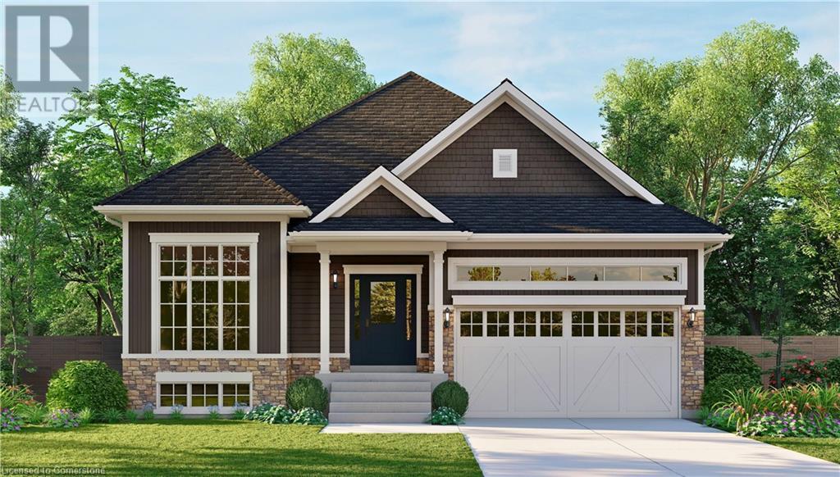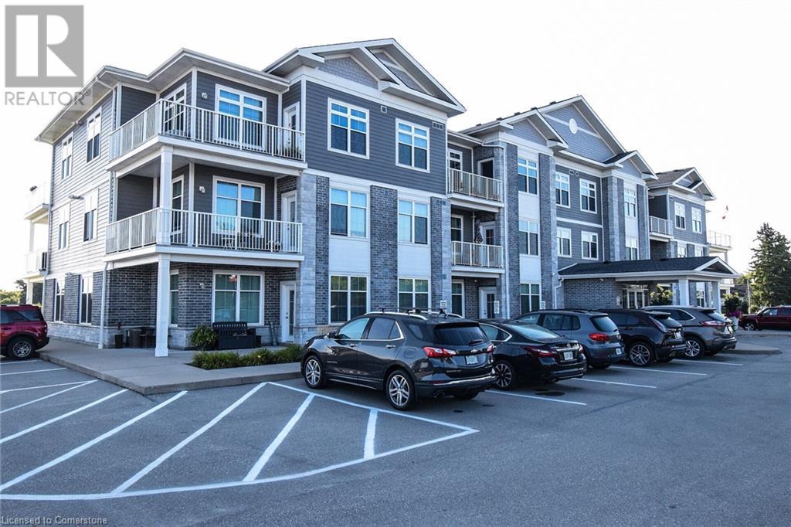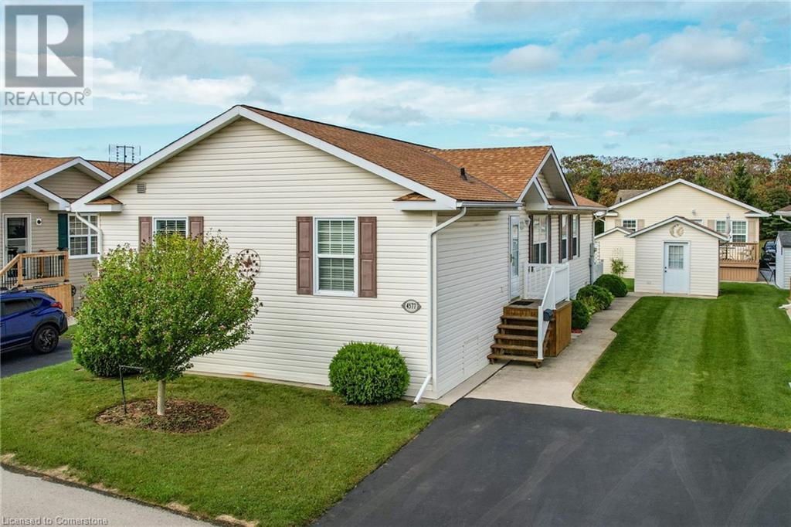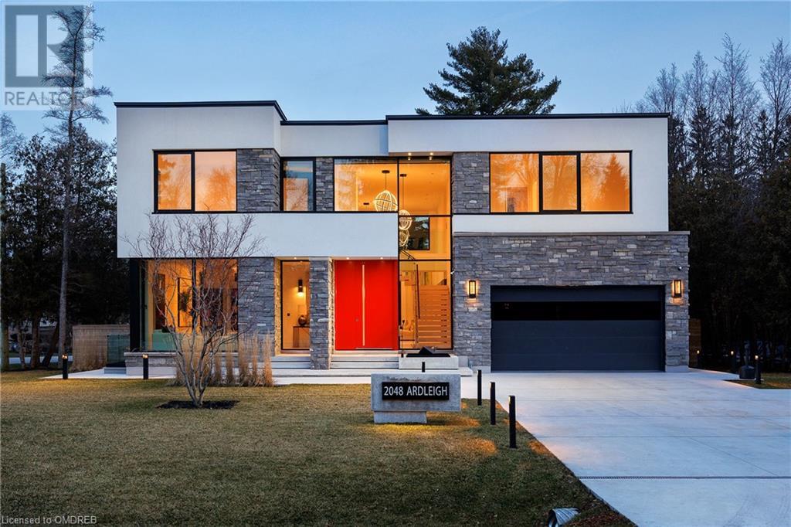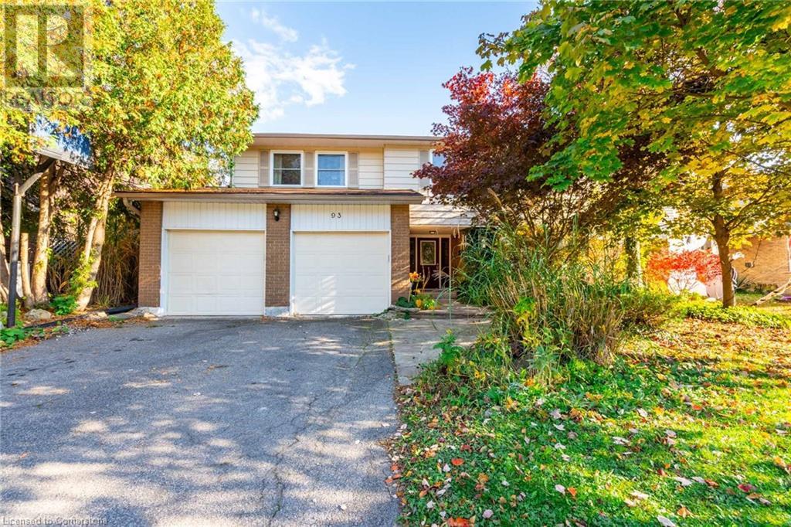47 Ellis Drive Unit# 47
Brampton, Ontario
Welcome to 47 Ellis Dr! This condo townhouse, located in the heart of Brampton, offers a blend of comfort and style across three thoughtfully planned levels. The ground floor features durable ceramic tiles, a den suitable for a remote worker or home business, with a walkout to the backyard. The hallway leading to this open space also includes ample storage, making organization effortless. Step up to the inviting main floor, which boasts an open-concept layout. The dining room blends seamlessly with the great room, creating a welcoming atmosphere ideal for entertaining. This level also includes a 2-piece bathroom. The upper level features three well-appointed bedrooms and a 4-piece bathroom. This carpet-free home is perfect for families, professionals, or investors seeking an affordable property in a growing community. Located close to schools, parks, shopping, transit, and Hwy 407. (id:50886)
Royal Canadian Realty Brokers Inc
3916 Koenig Road
Burlington, Ontario
Welcome to your new home at 3916 Koenig Road! Discover the perfect blend of luxury, nature, and convenience in this stunning newly constructed masterpiece, nestled in the heart of Alton Village West's master-planned community. Surrounded by a central park, a tranquil pond, and a natural creek, it seamlessly integrates with the serene beauty of the great outdoors. Step inside this five-bedroom, five-bathroom sanctuary boasting over 4,000 sq ft of pure luxury. The main floor is designed for the modern family, with an open concept that seamlessly connects the dining room, living room graced by a cozy gas fireplace, and a breakfast space adjacent to the spectacular kitchen. It's equipped with a large island and integrated stainless-steel appliances (2023) to cater to all your culinary desires. The second floor is a haven of comfort, ensuring that every bedroom enjoys access to an ensuite or Jack and Jill bathroom, providing the ultimate luxury at the start and end of each day. Enjoy easy access to everything you need for a comfortable life, including top-notch schools, shopping destinations, delectable restaurants, and commuter highways (407/403) for effortless travel. This property offers all the benefits of a brand-new home without the wait. Don't miss out on the opportunity to make this your dream home. Don’t Be TOO LATE*! *REG TM. RSA. (id:50886)
RE/MAX Escarpment Realty Inc.
14 David Street
Dundas, Ontario
Welcome to 14 David Street Dundas! Discover this stunning 3 bedroom, 2 bath home nestled in the highly sought-after University Gardens of Dundas. Featuring numerous updates, this home boasts a spacious primary suite with walk in closet, a fully finished basement, and an incredible backyard oasis with stunning landscaping, beautiful in-ground pool, large deck and sunroom. Perfect for entertaining and staycations. Located just minutes from University plaza, main bus routes, and MacMaster University/Hospital, this home offers unmatched convenience and comfort. Contact us today to schedule a viewing. (id:50886)
Com/choice Realty
40 Hilborn Street
Plattsville, Ontario
Builder Promo $10,000 design dollars* Welcome to wonderful Plattsville! This stunning Brookside model bungalow has been thoughtfully designed by local builder Sally Creek Lifestyle Homes. This home boasts a plethora of desirable features, ensuring a comfortable and stylish living experience, only 20/30 minutes to bustling Kitchener/Waterloo. With 3 bedrooms and 2 bathrooms, this beauty is designed for convenient one-floor living. You'll love 9-foot ceilings on main and lower level, extended-height cabinets adorned with crown molding, and beautiful quartz countertops in the kitchen & bathrooms. The interior is further enhanced by sleek engineered hardwood flooring, and high-quality 1x2' ceramic tiles gracing the floors. Oak steps with wrought iron spindles to lower level, modern baseboards, casings, doors throughout the home, and under-mount sinks. For those in need of additional space, the option for a third garage on a 60' lot is available, with the home already featuring a 20' x 18'6 garage. Please note that this home is yet to be built, and there are several lots and models to choose from. Model home open house Sat & Sun 12pm-4pm, 43 Hilborn Street, Plattsville. (id:50886)
RE/MAX Escarpment Realty Inc.
15b Bingham Road
Hamilton, Ontario
Welcome to Roxboro, a true master-planned community located right next to the Red Hill Valley Pkwy. This new community offers effortless connection to the GTA and is surrounded by walking paths, hiking trails and a 3.75-acre park with a splash pad. This freehold end-unit townhome has been designed with naturally fluid spaces that make entertaining a breeze. The additional flex space on the main floor allows for multiple uses away from the common 2nd-floor living area. This 3 bedroom 2.5 bathroom home offers a single car garage and a private driveway, a primary ensuite and a private rear patio that features a gas hook up for your future BBQ. Quartz counter tops, vanity in powder room, a/c and new appliances included. (id:50886)
Royal LePage Macro Realty
96 Hilborn Street
Plattsville, Ontario
SPECIAL BUILDER OFFER: Get $10,000 in design dollars! Welcome to the charming community of Plattsville, just a short 20-minute drive from Kitchener-Waterloo! This home offers an array of desirable features and finishes. Offering 3 bedrooms and 2.5 bathrooms, this home is meticulously crafted for convenient single-level living. Seize the opportunity to customize your home with Sally Creek Lifestyle Homes, renowned for exceptional features and finishes! Our current offerings include generous 9-foot ceilings on the main and lower levels, sleek quart countertops throughout, stylish 1'x2' ceramic tiles, an oak staircase with iron spindles, and modern engineered hardwood flooring on the main level and upper hallway. Choose between a 50' or 60' lot, with the option to add a third garage on a 60' lot, complementing the existing double 18' x 19'8 garage. Photographs showcase the upgraded builder model home. Join us at the open house every Saturday and Sunday from 12pm to 4pm at 43 Hilborn St, Plattsville or by appt Don't miss out (id:50886)
RE/MAX Escarpment Realty Inc.
14 Saunders Drive Unit# 302
Jarvis, Ontario
You will instantly appreciate the volume of light upon entry of this premier penthouse corner suite featuring an abundance of large windows. The feeling of spaciousness in the open concept kitchen, living & dining rooms is amplified by a ceiling height nearing 10 feet! This 1140 square foot space also includes 2 good sized bedrooms & 2 bathrooms, the primary bedroom having an ensuite & 2 closets. Convenient in-suite laundry. Appliances & window blinds included. Hot Water Heater is owned. Central Air. Wonderful corner balcony with both southern & eastern exposure overlooking scenic pond & walking trail. A fabulous low maintenance lifestyle with condo fees including natural gas, water/sewer, exterior maintenance, building insurance, visitor parking & common room for gatherings. Don't miss this - A rare find for this kind of unit! (id:50886)
RE/MAX Escarpment Realty Inc.
4577 Sara Lane
Beamsville, Ontario
SPACIOUS BUNGALOW … This 3 bedroom, 2 bath, 1483 sq ft, well-maintained bungalow is nestled at 4577 Sara Lane within the Golden Horseshoe Estates in Beamsville. The OPEN CONCEPT living area offers a spacious living and dining room, connected by the breakfast bar to the EAT-IN KITCHEN. Kitchen features extended cabinetry, double sink, built-in pantry PLUS dining area. WALK OUT to the deck and garden, surrounded by white picket fence, lush, green grass, and XL storage shed. PRIMARY bedroom boasts THREE closets and large 4-pc bath; two more bedrooms, 4-pc bath, and laundry room complete the home. Updates include Roof 2020, Furnace & A/C 2019. NEW FEE $852.59/month pad fee includes Water and Taxes. The Golden Horseshoe Estates is in a great central location- along the Niagara Fruit & Wine Route, just minutes to the QEW, great shopping, parks, and restaurants plus only 10 minutes to the Grimsby GO Station, 30 minutes from Niagara Falls & US border, and 1 hour from Toronto! CLICK ON MULTIMEDIA FOR virtual tour, photos & more. (id:50886)
RE/MAX Escarpment Realty Inc.
2048 Ardleigh Road
Oakville, Ontario
Situated at the end of a quiet street sits this newly built custom home. This sleek modern home was built by Zamani Homes and designed by Bijan Zamani with over 4,200 square feet of meticulously curated space. The interior of this home is bright and welcoming with soaring ceiling heights and oversized windows throughout. The heart of the home is the grand great room with stunning marble fireplace and 23 foot floor-to-ceiling windows. This space overlooks the custom kitchen with sleek Italian cabinetry, waterfall island and top of the line appliances. A formal living room and dining room, as well as a functional mudroom are also found on the main floor. Follow the stunning floating staircase upstairs, or make use of your private elevator to get to the second floor. Up here you will find three good sized bedrooms in addition to your primary suite. The primary suite is complete with endless custom cabinetry and a stylish ensuite outfitted with a freestanding soaker tub and heated tile floors. Also conveniently located on the upper level of the home is the laundry room. The fully finished walk-up lower level provides additional living space with a recreation room, home theatre and gym with spa bathroom including a dry sauna. This level also features a full wet bar with barstool seating for four, a built-in speaker system and bar fridge - a perfect space for entertaining friends and family. No detail was left untouched including having a fully heated driveway, walkways and walk-up basement staircase as well as a back-up generator. Not to be missed is the private backyard that is overlooked by mature trees and the fully fenced yard. Located in the heart of south Oakville within a short driving distance to all Oakville amenities, major highways and the Go Train. Thoughtful design has been eloquently fused with contemporary minimalism to create this one-of-a-kind home. (id:50886)
Century 21 Miller Real Estate Ltd.
93 Turnbull Road
Dundas, Ontario
Welcome to 93 Turnbull Road, located in the coveted Pleasant Valley pocket of Dundas. This 4 bedroom, 3+1 bathroom home is set on a beautiful, mature lot with lush gardens, a double car garage and low maintenance backyard featuring an on-ground pool and hot tub. Inside, find hardwood throughout, as well as freshly installed carpets. The layout is functional with a large living room at the front of the house, and a family room at the rear with wood burning fireplace and sliding doors out to the backyard. The dining room is large enough for the whole family, and the kitchen features white cabinetry, mirrored backsplash and dedicated built-in desk area. Also find a main floor laundry room for your convenience. Upstairs, there are 4 bedrooms that are all well-sized. The primary features a 4pc ensuite bathroom and walk-in closet complete with organizer. The lower level is fully finished including a full 4pc bathroom. Close proximity to all shops, restaurants and other amenities. Don’t be TOO LATE*! *REG TM. RSA (id:50886)
RE/MAX Escarpment Realty Inc.
566 Southridge Drive Unit# 32
Hamilton, Ontario
Welcome to this charming Bungalow Townhome located in a highly sought-after area, surrounded by parks, recreation centre’s, and convenient transportation options minutes to the Lincoln Alexander Parkway and Highway 403. This inviting home offers easy access to shopping amenities making it perfect for your lifestyle. Upon entering, you’ll be greeted by a spacious open concept main floor, featuring a bright living room adorned with a cozy gas fireplace-ideal for relaxing evenings. The main floor boasts a generously sized master bedroom complete with a 4-piece ensuite bathroom and walk-in closet. An additional bedroom on this level can easily serve as a home office or guest bedroom. Enjoy the convenience of main floor laundry and an extra 3-piece bathroom for guests. Venture downstairs to find an identical layout in the basement, which features a spacious rec room perfect for entertaining. Additional highlights include a double car garage, a two car driveway, and visitor parking for your guests. The shingles are approx. 5 years old. Enjoy warm evenings on the balcony or gather with friends in the quiet condo complex, which also features low condo fees. This beautiful home is a rare find-don’t miss out on making it your new home! (id:50886)
RE/MAX Escarpment Golfi Realty Inc.
19 Watershore Drive
Stoney Creek, Ontario
Discover the pinnacle of lakeside living with this exquisite Marz-built home, perfectly positioned on a prized corner lot that invites abundant natural sunlight throughout the day. Located just steps from the tranquil shores of Lake Ontario, this elegant residence offers captivating water views from multiple bedrooms, setting the stage for a serene and luxurious lifestyle. With over 3,800 square feet of impeccably designed living space, this home features 4+1 generously sized bedrooms, making it an ideal choice for families or those who love to entertain. The heart of the home is the chef-inspired kitchen, boasting a spacious center island and seamlessly flowing into the open-concept living and dining areas. Whether hosting dinner parties or enjoying a cozy night in, the integrated ceiling speakers provide the perfect backdrop to suit any mood. Relaxation comes naturally in this thoughtfully appointed home, where indulgent amenities take center stage. Soak away your cares in the hot tub, or retreat to one of the spacious bedrooms, where tranquillity and comfort abound (Roughed-in Sauna). The bright, sunlit interiors are enhanced by modern finishes, ensuring every corner of this home exudes sophistication and warmth. Convenience meets charm with easy access to the QEW, nearby parks, schools, and all the amenities you need, while the serene lakeside location offers a sense of escape from the bustle of everyday life. Welcome to 19 Watershore Drive where thoughtful design, luxurious comfort, and the beauty of lakeside living converge to create the ultimate retreat. Don't miss this exceptional opportunity to call it home. (id:50886)
Royal LePage State Realty

