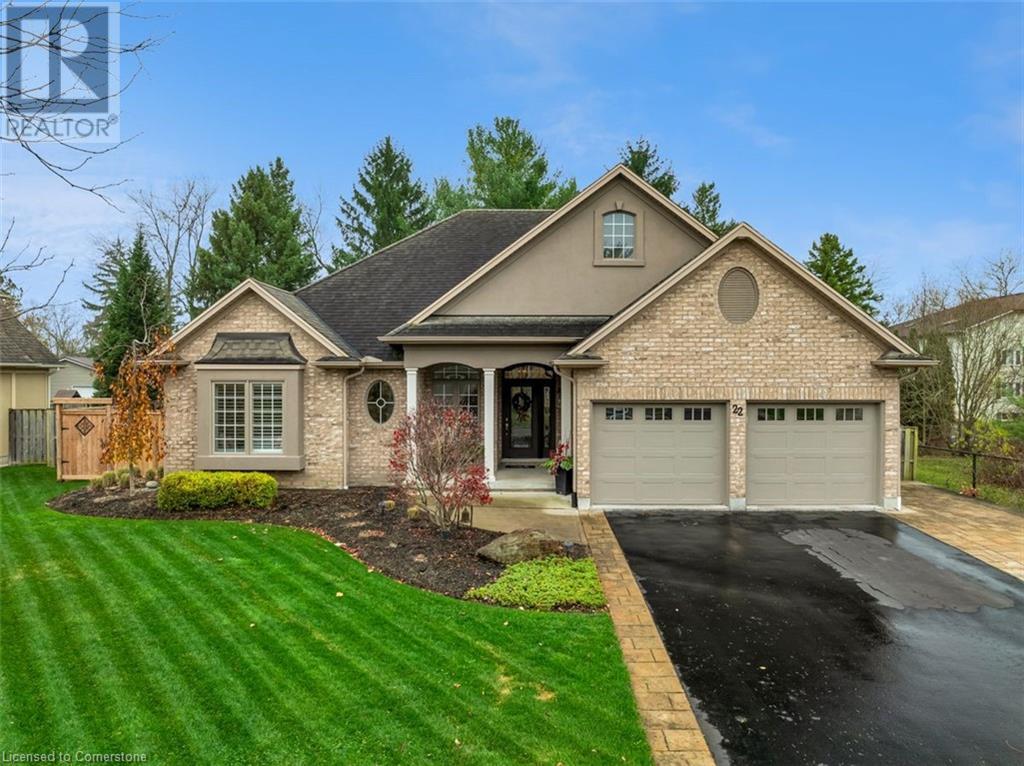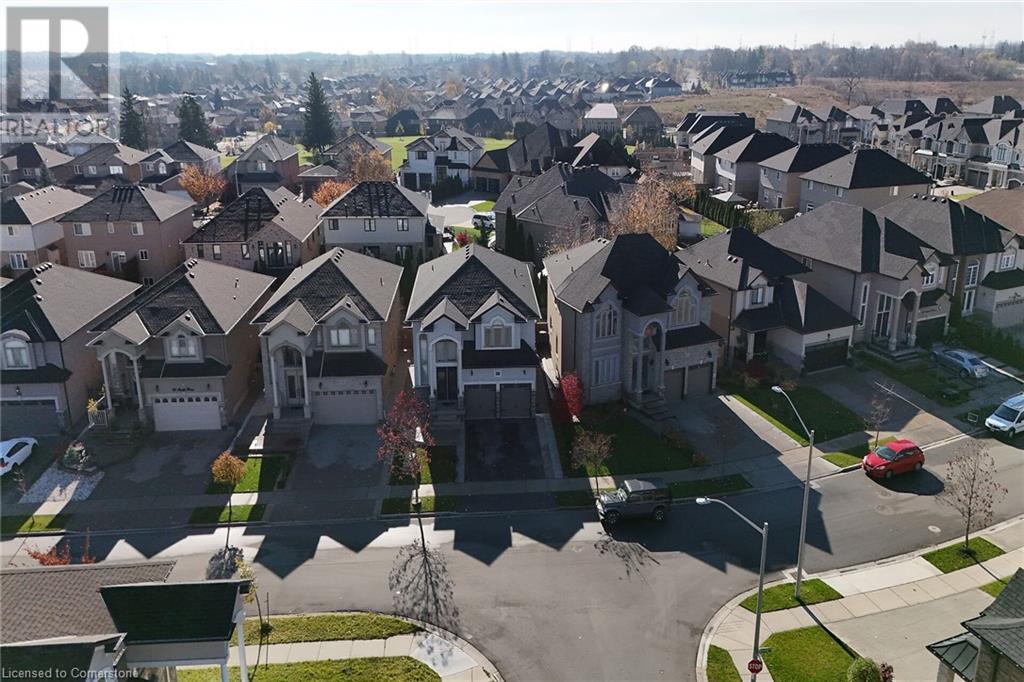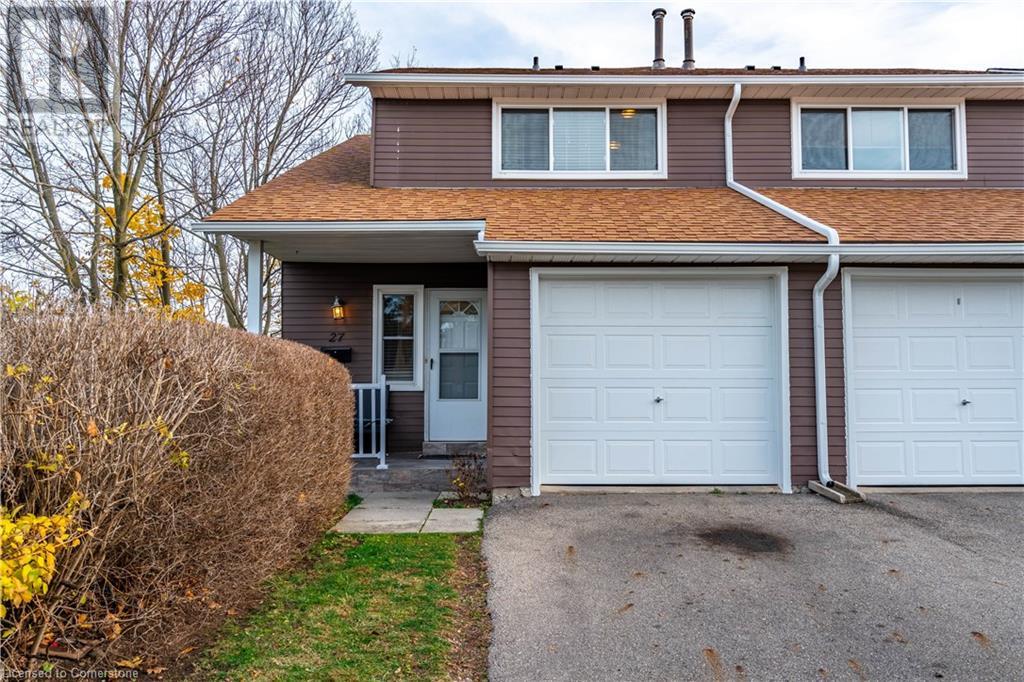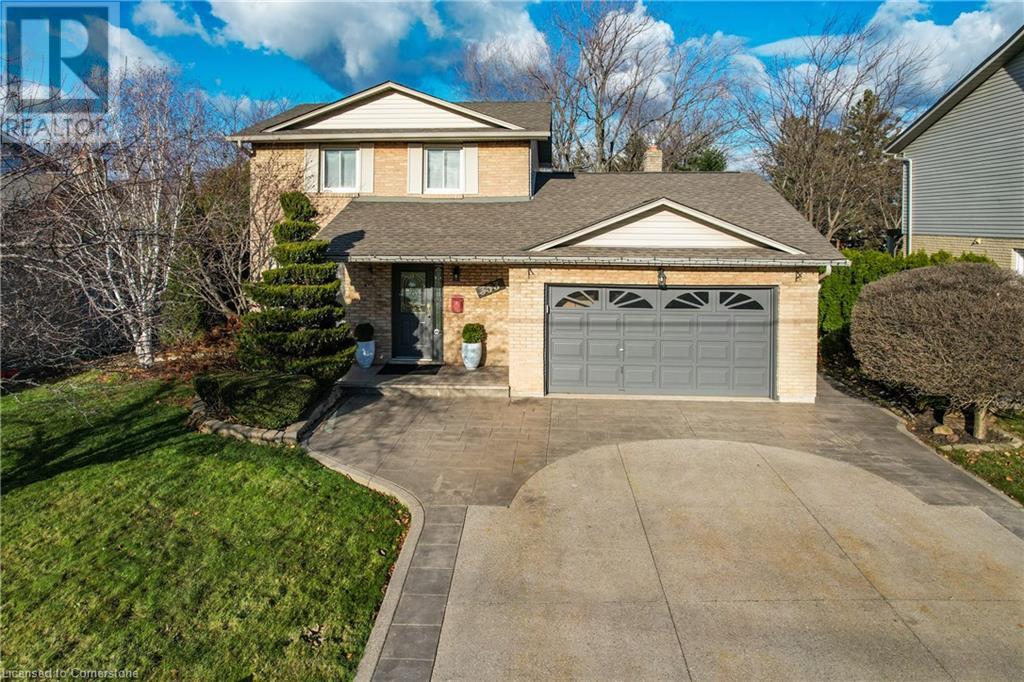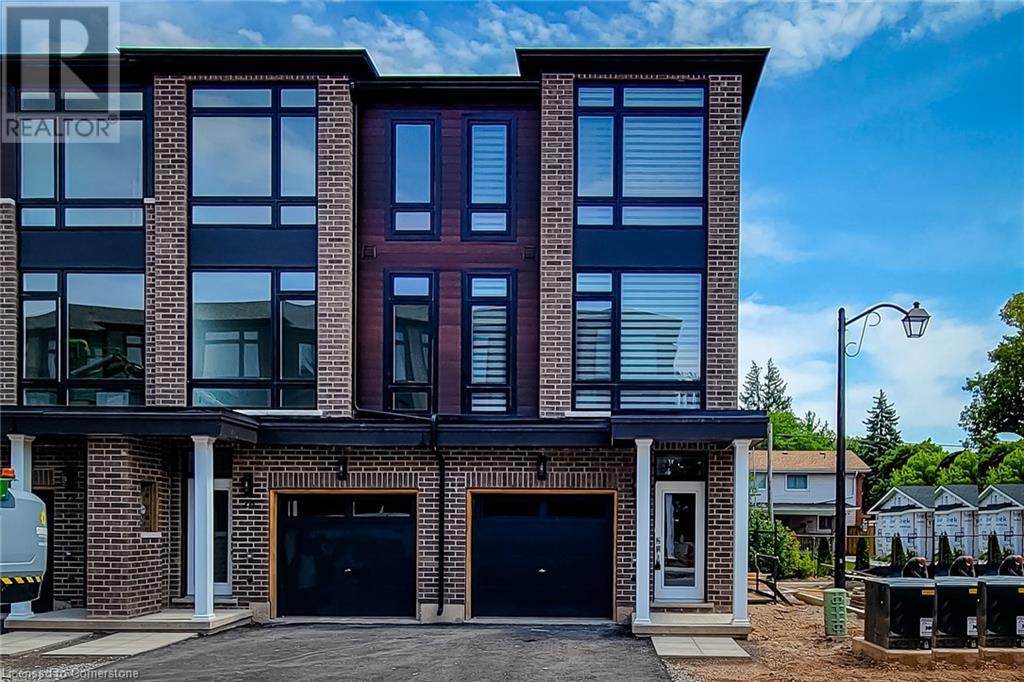22 Martha Court
Fenwick, Ontario
Welcome to this stunning bungalow in the heart of Fenwick, where thoughtful design and pride of ownership shine through every detail. Perfect for families or those seeking in-law suite potential, this home offers a harmonious blend of style and practicality. Open Concept Layout: Boasting 3+1 bedrooms and 3 baths, this home features custom high-end finishes throughout, designed for both comfort and elegance. Fully Finished Basement, includes a media room and a separate side entrance, offering ideal in-law suite potential. Beautiful Outdoor Living Space, professionally landscaped gardens, a private deck, and a large concrete pad create the perfect setting for relaxing or entertaining. An oversized driveway and 2-car garage provide plenty of space for vehicles and storage. Located just minutes from top-notch schools, major amenities, and nestled in a serene community, 22 Martha Court is a rare gem. Experience the perfect blend of luxury and family-friendly living. Schedule your showing today! (id:50886)
RE/MAX Escarpment Realty Inc.
30 Ascoli Drive
Hamilton, Ontario
Welcome to this meticulously designed, custom-built Zeina masterpiece, offering 2,911 sq. ft. of luxurious living space in one of Hamilton Mountain’s most sought-after neighborhoods. The bright, open-concept main floor features 9-foot coffered ceilings, crown molding, premium hardwood, and porcelain flooring throughout. The spacious living room is complemented by a custom-built entertainment unit, while the formal dining room provides ample space to host a large gathering, comfortably seating a 14-foot table. The chef’s kitchen is a culinary enthusiast’s dream, showcasing custom cabinetry, a stunning 9-foot granite island, stainless steel appliances, a 36-inch gas range, and a wine fridge—perfect for both gourmet meal preparation and entertaining. Upstairs, you’ll find four generously sized bedrooms, including a luxurious primary suite that serves as your personal retreat. The suite offers a walk-in closet and a spa-inspired ensuite complete with custom glass doors and upgraded fixtures. Two additional full bathrooms offer convenience and style for family and guests. The basement features a separate entrance, offering in-law suite potential and awaiting your personal finishing touches. The double-car garage provides convenient interior access, and the expansive driveway accommodates up to four additional vehicles. Located in central Hamilton Mountain, this home is just minutes from schools, shopping, dining, and entertainment, with easy access to major highways. (id:50886)
RE/MAX Escarpment Realty Inc.
RE/MAX Escarpment Realty Inc
305 Garner Road W Unit# 66
Ancaster, Ontario
LOCATION LOCATION LOCATION! BUY DIRECT FROM THE BUILDER - LAST REMAINING UNIT! THIS BRAND NEW NEVER LIVED IN 3 BEDROOM, 2.5 BATH LUXURY EXECUTIVE TOWNHOME IS ONE YOU DON'T WANT TO MISS! LOCATED IN THE VERY SOUGHT AFTER TREESCAPES BY LIV COMMUNITIES, THIS HIGHLY UPGRADED UNIT IS PROFESSIONALLY DESIGNED WITH OVER $30,000 IN PREMIUM SELECTIONS. THIS BEAUTIFUL HOME FEATURES A BRIGHT AND AIRY OPEN CONCEPT MAIN FLOOR WITH LUXURY LAMINATE AND POT LIGHTS THROUGHOUT. STUNNING KITCHEN W/UPGRADED CABINETRY AND HARDWARE,BREAKFAST BAR AND LARGE DINING/LIVING ROOM. UPGRADED MODERN OAK STAIRS TO THE SECOND LEVEL WHICH FEATURES 3 BRIGHT BEDROOMS INCLUDING MASTER BATH WITH ENSUITE AND WALK IN CLOSET. CONVENIENT 2ND FLOOR LAUNDRY. UPGRADES GALORE INCLUDING LUXURY LAMINATE AND POT LIGHTS THROUGHOUT, UPGRADED TILES AND BATHROOM FIXTURE, UPGRADED ELECTRICAL, BASEMENT WASHROOM ROUGH-IN. MINUTES TO ANASTER VILLAGE, EASY HWY ACCESS AND CLOSE TO ALL MAJOR AMENITIES SUCH AS SCHOOLS, PARKS, SHOPPING, TRAILS, GOLF ETC. SHOWS A++! CALL TODAY, BEFORE IT'S GONE! (id:50886)
Homelife Professionals Realty Inc.
3917 Cody Trail
Vineland, Ontario
Welcome home to 3917 Cody Trail . This executive bungaloft offers a total of 4731Sq ft of living space. Nestled in one of the most secluded and well loved subdivisions overlooking 20 Mile Creek and parts of Jordan Harbour in Vineland. Take in the sites from the distance of the iconic train bridge and enjoy the many wineries and great restaurants in the surrounding area. This magnificent home features 4+2 spacious bedrooms, 4.5 baths. Main floor primary bedroom suite with walk through closet leading to a spacious 4 pc ensuite. Open concept main floor living boasts soaring cathedral ceilings open to upper level and floor to ceiling windows. Modernized Kitchen offers an oversized island with soap stone countertops and separate sink, conveniently located dining area large enough for the entire family for every occasion. Escape through the double doors from the kitchen and enjoy the covered concrete porch overlooking breathtaking sunrises over the Jordan Bay. Additional features are a main floor separate office large enough for double work stations, laundry facilities with built in freezer and inside access to oversized garage with separate entrance to fully finished basement level with two additional bedrooms ,3 pc bath recreation room and more. Upper loft area features 3 bedrooms one with 4pc ensuite, 4pc bath and bonus family room. This home shows 10+ view your new home with confidence you will fall in love. If you love to entertain or have a growing family, or a blended family this home is sure to satisfy everyone!. (id:50886)
RE/MAX Escarpment Realty Inc.
2185 Fairchild Boulevard Unit# 27
Burlington, Ontario
Welcome to 27-2185 Fairchild Boulevard! This bright and spacious three-bedroom, two-bathroom townhouse offers the perfect blend of comfort and convenience. Located in a desirable end-unit location, you’ll enjoy extra privacy and plenty of natural light. The main level features a stunning kitchen with sleek white cabinetry, stainless steel appliances, and dark granite countertops—perfect for preparing meals or hosting guests. On the upper level, you will find three spacious bedrooms and a four-piece bathroom. Head down to the finished basement where you will find a second living room, office nook, laundry room and a three-piece bathroom. With no rear neighbours, you can relax and entertain in your own backyard oasis. This home's location couldn’t be more convenient—just minutes from shopping, schools, and major highways, offering easy access to everything you need. Whether you're a first-time home buyer or looking for a low-maintenance investment, this townhouse checks all the boxes. Come experience all this home has to offer! Don’t be TOO LATE*! *REG TM. RSA. (id:50886)
RE/MAX Escarpment Realty Inc.
442 Maple Avenue Unit# 1103
Burlington, Ontario
Discover the perfect blend of comfort and convenience with this stunning 2-bedroom, 2-bathroom condo, located in the heart of downtown Burlington, just steps away from the waterfront and Spencer Smith Park. This condo offers luxurious living with escarpment views and an abundance of natural light. Features granite countertops, engineered hardwood floors and a brand new dishwasher. The large primary suite features an ensuite bathroom and walk in closet while the good size second bedroom offers versatility for guests, den or a home office. This property features hotel-like amenities such as security/concierge, indoor pool and spa, sauna, secure underground parking, exercise room, party/game room and ample visitor parking. Experience All-Inclusive living as all utilities and amenities are included in condo fee. With the vibrant downtown Burlington lifestyle right at your doorstep, enjoy easy access to shopping, dining, entertainment, highways, Joseph Brant Hospital and the beautiful lakeshore. Take a stroll along the waterfront or explore the charming local boutiques and cafes. This is more than just a home its a lifestyle! (id:50886)
RE/MAX Escarpment Realty Inc.
353 Lake Street
Grimsby, Ontario
Discover this MODERN, TRENDY & UPDATED FAMILY HOME near the serene shores of Grimsby Beach at 353 Lake Street in Grimsby! The inviting layout offers 3 spacious bedrooms & 2 bathrooms. Step inside to discover cork flooring on the main level, creating a warm and inviting ambiance. The eat-in kitchen is a chef's delight, boasting sleek quartz countertops, pull-out drawers for seamless organization, and plenty of space for family meals. Adjacent, the living room is a cozy retreat with birch flooring, custom-built cabinetry, elegant crown moulding + gas fireplace framed by a classic mantel. Sliding doors lead to an entertainer’s PARADISE YARD— brand-new, oversized deck overlooking a fully fenced backyard complete with stamped concrete, an above-ground pool, charming gazebo + two storage sheds. The upper level is your private haven. The primary bedroom has been thoughtfully updated with custom closets, beautifully renovated 4-piece bathroom and 2 additional bedrooms providing ample space for family or guests. The LOWER LEVEL adds even more living space, featuring a family room with a stylish shiplap accent wall, a playroom, convenient laundry area, and plenty of storage options. An attached OVERSIZED GARAGE with inside entry ensures effortless transitions from car to home, especially during colder months. Perfectly situated close to Bal Harbour Park, iconic Grimsby Beach, & minutes to major highways, local amenities, and the West Lincoln Memorial Hospital, this home combines lifestyle & location. Don't miss this opportunity to experience lakeside living with all the comforts you deserve! CLICK ON MULTIMEDIA for video tour, drone photos, floor plans & more. (id:50886)
RE/MAX Escarpment Realty Inc.
270 Melvin Avenue Avenue Unit# 27
Hamilton, Ontario
WELCOME TO THIS IMMACULATE END UNIT 3-BEDROOM FREEHOLD TOWNHOUSE. OVER 1600 SQ FT SPACE BUILT BY AWARD-WINNING SPALLACCI GROUP. THE UPDATED FULL-HEIGHT KITCHEN SEAMLESSLYY INTEGRATES WITH THE LIVING AND DINING ROOMS ARE PERECT FOR GRAND GATHERINGS. 9 FT CEILING WITH LARGER WINDOWS BOOSTS LOTS OF NATURAL LIGHT. A WALK-OUT TO THE DECK FROM THE LIVING ROOM IS A BONUS. IT COMES WITH S/S APPLIANCES AND A QUARTZ COUNTERTOP. MOVE IN AND ENJOY THIS METICULOUSLY MAINTAINED HOME. ONLY 2.5 YEARS NEW. ONLY 42 UNITS( LESS CROWDED) MINITUES TO RED HILL EXPRESS WAY FOR THE COMUTERS. IT WON'T LAST. SELLER HAS DIRECT INTEREST IN THE PROPERTY. (id:50886)
Homelife Professionals Realty Inc.
67 Glendee Road
Hamilton, Ontario
Prime Rosedale Area, 3+2 Bedrooms, 2 Custom Kitchens, 2 Bathrooms, In-law set up with Separate Side Entrance, Sunroom with Separate entrance & may be used as home base business or 4th bedroom on upper level, New Gas Furnace Dec. 2024, Brand New Appliances on Upper Level, No Carpet, Extra Long Driveway & Oversize Garage, Backyard set up for Garden Lovers & Entertainers, Main house all Brick & Siding on Sunroom, Wiring approved by ESA , 2 Electric Fireplaces, LED Mirrors in both bathrooms, Pot Lights, Tankless Hot Water Heater, Over 2100 Sq Ft Living space, all Sizes approx., Buyer must do his Due Diligence, Sq Ft include sunroom, Photos during Staging (id:50886)
RE/MAX Escarpment Realty Inc.
148 Maple Crescent
Flamborough, Ontario
Welcome to the quiet and peaceful Beverly Hills Estates retreat! Residents of this vibrant all-ages community can enjoy the many urban amenities and services this unique area has to offer including recreation centres, arenas, theatres and live entertainment, farmers markets, great shopping and dining to name just a few! Rare 3 Bedroom, 1.5 Bath home is at the edge of the property with a spacious treed backyard. Many features include a corner fireplace and TV mount in the living room, built-in cabinets and bay window in the dining area, a convenient side entrance, a front garden walkway, and a carport and driveway for 4 cars. Updates include; roof, furnace, windows, flooring, powder room and more. Community activities and amenities include; horseshoe pits, children's playground, recreation centre with billiards, great room, warming kitchen, library exchange, and darts. Outdoor enthusiasts will love the easy access to parks, streams, trail systems, conservation areas, and nearby golf courses, making it ideal for an active lifestyle. (id:50886)
Keller Williams Edge Realty
158 Agro Street
Waterdown, Ontario
Welcome to 158 Agro Street! This property is only two years old, and boasts 2,816 square feet of living space, soaring ceilings, four spacious bedrooms and three and a half bathrooms. Situated in a fantastic neighbourhood in East Waterdown, you’re close to Waterdown village, all amenities and highway access. You’ll notice the upgraded hardwood and tile flooring throughout the main floor, accompanied by strategically placed pots lights, providing ample lighting throughout both the main and upper floors. The large eat-in kitchen is open to a cozy family room which features a gas fireplace and walks out to the yard. Walk up the beautiful hardwood staircase, to the second level which boasts 9-foot ceilings. The spacious master bedroom has its own five-piece ensuite and is sure to please you! Conveniently, the second bedroom also has its own ensuite bathroom, and finally the third and fourth two bedrooms have a shared jack and jill ensuite. Added bonus, this home entirely carpet free! This is the perfect home for a growing family. Quality and location is key here. Don’t be TOO LATE*! *REG TM. RSA. (id:50886)
RE/MAX Escarpment Realty Inc.
54 Goldcrest Drive
Stoney Creek, Ontario
Nestled beneath the breathtaking Niagara Escarpment in a quiet Stoney Creek neighborhood, this executive home offers a unique combination of elegance, functionality, and privacy, just minutes from the QEW. With a double driveway, double garage, and beautifully landscaped gardens, this home makes a lasting first impression. Inside, the main floor features gleaming hardwood and tile flooring throughout. The spacious kitchen boasts quality oak cabinetry, a large granite-topped island, and abundant natural light. Relax in the family room with its soaring ceilings and cozy wood-burning fireplace. A formal living room, dining room, powder room, and updated main-floor laundry complete this level. An oak staircase illuminated by skylights leads to the second floor, where you’ll find four generously sized bedrooms and two updated four-piece bathrooms. The primary suite offers a custom walk-in closet and a beautifully renovated ensuite bathroom. The fully finished basement is a standout feature, ideal for in-law living or multi-generational households. With its own private entrance from the garage, it includes a second kitchen, an updated full bathroom, a bedroom, and a spacious living area – offering privacy and independence for extended family or guests. Step outside to a private, fully fenced backyard surrounded by 15-foot hedges and lush perennial gardens. A lighted pergola provides a perfect space for outdoor entertaining. The crown jewel of this yard is the 140 sq. ft. insulated, winterized workshop/studio. Fully finished and versatile, it’s perfect for a home business, creative studio, or hobby space. Recent updates include a high-efficiency furnace (2024), triple-glazed windows, and a roof (2017). Located close to schools, amenities, and the Bruce Trail for hiking enthusiasts, this home offers the best of comfort and convenience in a sought-after Stoney Creek neighbourhood. (id:50886)
RE/MAX Escarpment Golfi Realty Inc.

