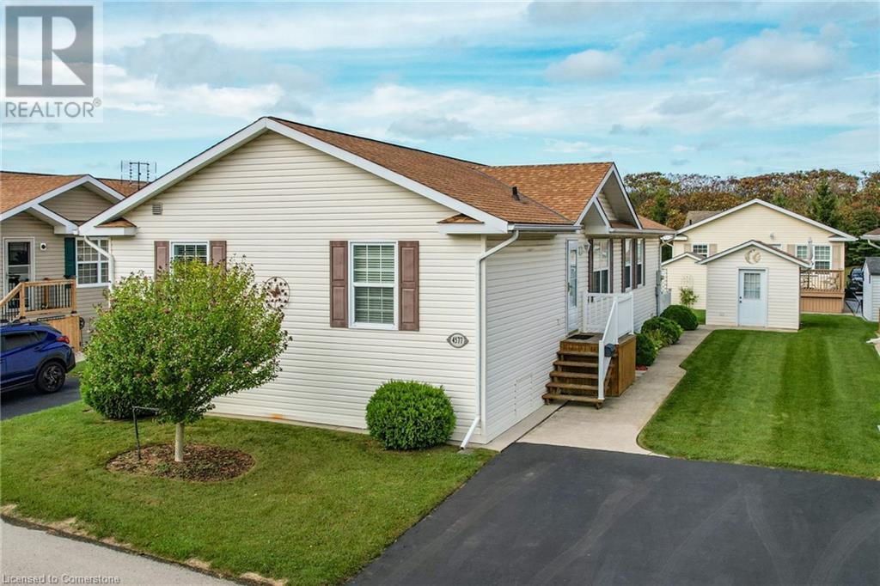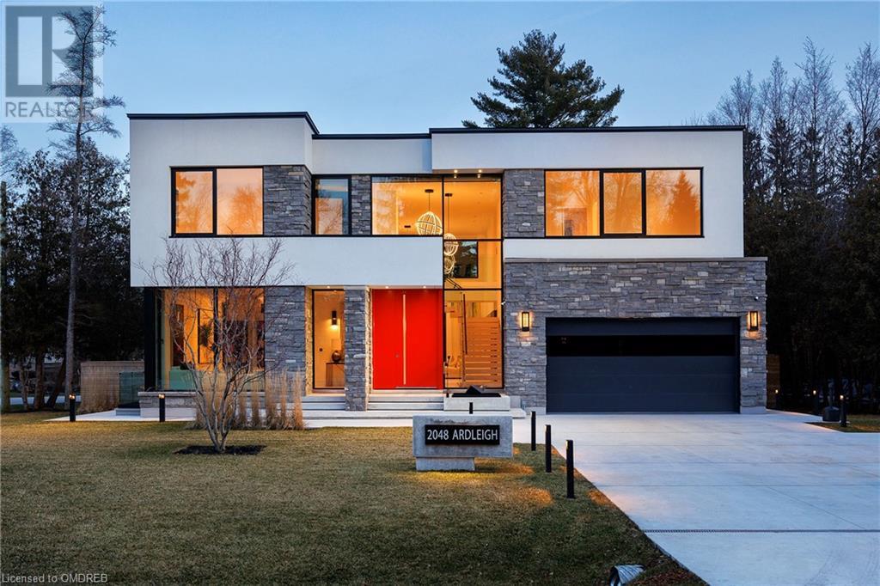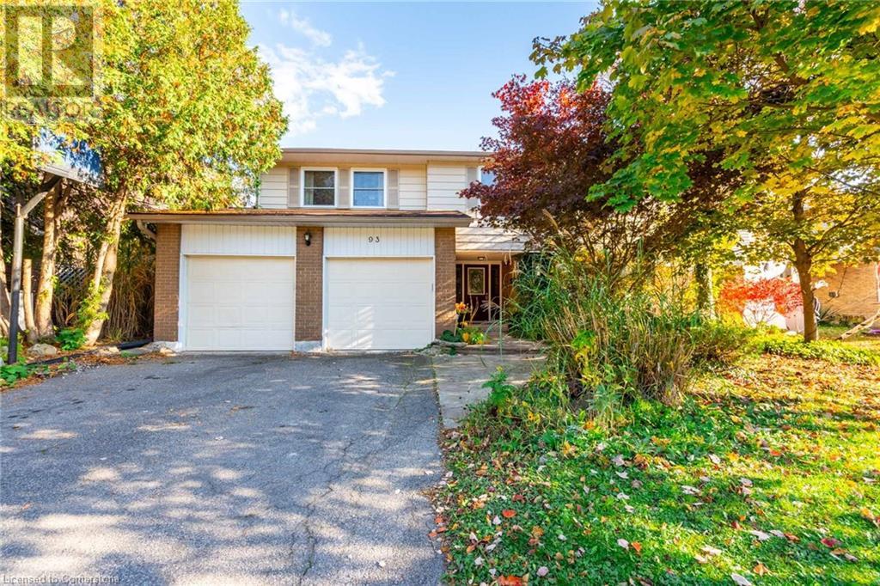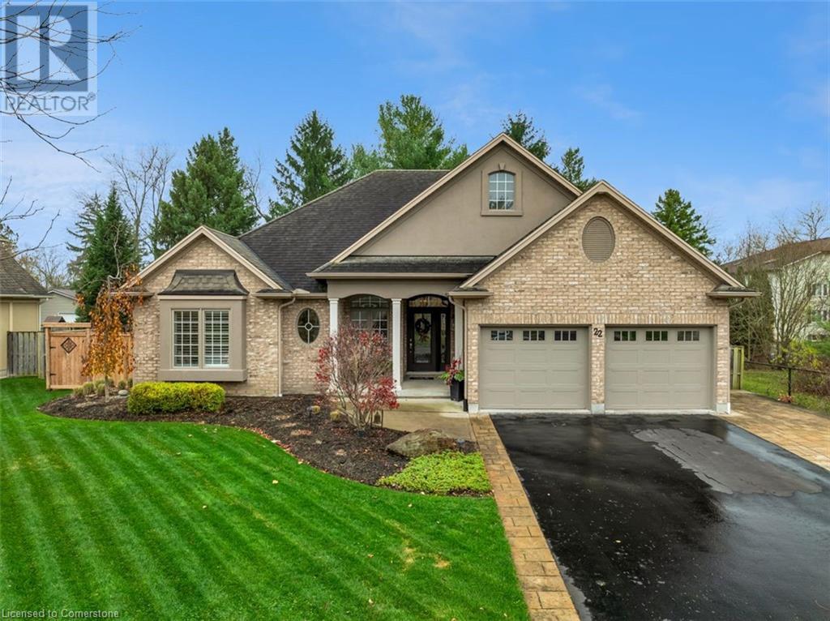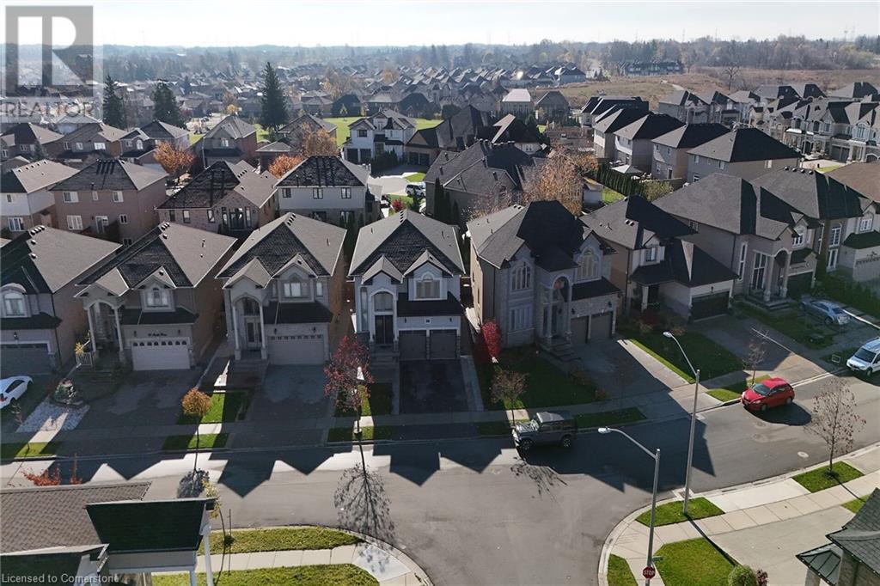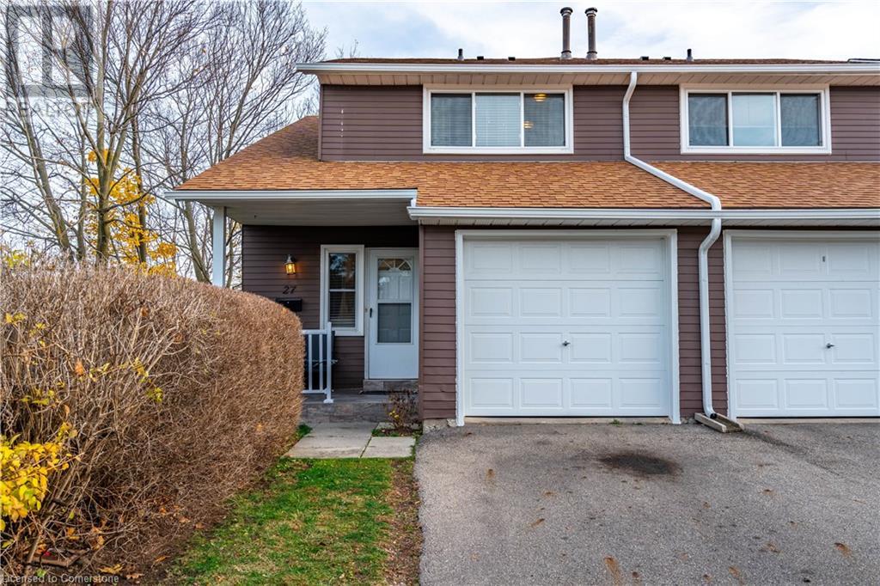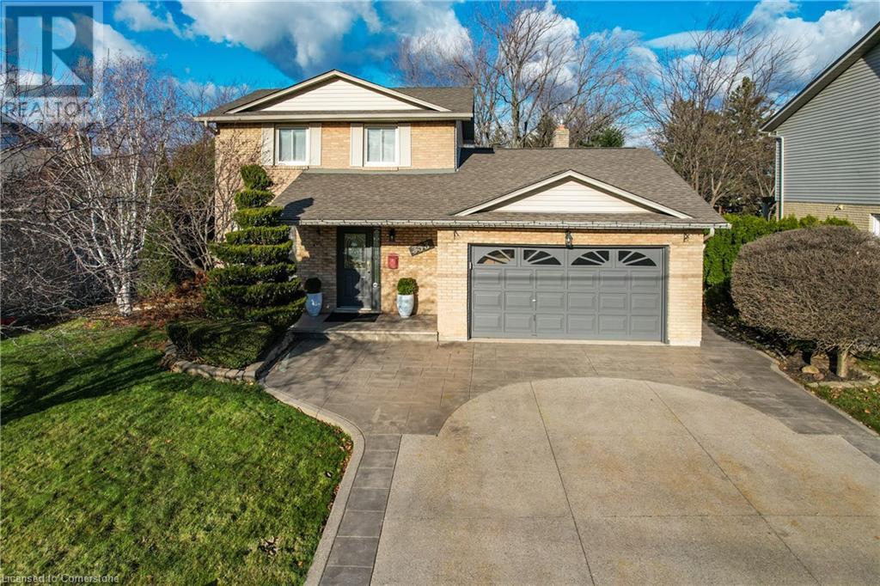4577 Sara Lane
Beamsville, Ontario
SPACIOUS BUNGALOW … This 3 bedroom, 2 bath, 1483 sq ft, well-maintained bungalow is nestled at 4577 Sara Lane within the Golden Horseshoe Estates in Beamsville. The OPEN CONCEPT living area offers a spacious living and dining room, connected by the breakfast bar to the EAT-IN KITCHEN. Kitchen features extended cabinetry, double sink, built-in pantry PLUS dining area. WALK OUT to the deck and garden, surrounded by white picket fence, lush, green grass, and XL storage shed. PRIMARY bedroom boasts THREE closets and large 4-pc bath; two more bedrooms, 4-pc bath, and laundry room complete the home. Updates include Roof 2020, Furnace & A/C 2019. NEW FEE $852.59/month pad fee includes Water and Taxes. The Golden Horseshoe Estates is in a great central location- along the Niagara Fruit & Wine Route, just minutes to the QEW, great shopping, parks, and restaurants plus only 10 minutes to the Grimsby GO Station, 30 minutes from Niagara Falls & US border, and 1 hour from Toronto! CLICK ON MULTIMEDIA FOR virtual tour, photos & more. (id:50886)
RE/MAX Escarpment Realty Inc.
2048 Ardleigh Road
Oakville, Ontario
Situated at the end of a quiet street sits this newly built custom home. This sleek modern home was built by Zamani Homes and designed by Bijan Zamani with over 4,200 square feet of meticulously curated space. The interior of this home is bright and welcoming with soaring ceiling heights and oversized windows throughout. The heart of the home is the grand great room with stunning marble fireplace and 23 foot floor-to-ceiling windows. This space overlooks the custom kitchen with sleek Italian cabinetry, waterfall island and top of the line appliances. A formal living room and dining room, as well as a functional mudroom are also found on the main floor. Follow the stunning floating staircase upstairs, or make use of your private elevator to get to the second floor. Up here you will find three good sized bedrooms in addition to your primary suite. The primary suite is complete with endless custom cabinetry and a stylish ensuite outfitted with a freestanding soaker tub and heated tile floors. Also conveniently located on the upper level of the home is the laundry room. The fully finished walk-up lower level provides additional living space with a recreation room, home theatre and gym with spa bathroom including a dry sauna. This level also features a full wet bar with barstool seating for four, a built-in speaker system and bar fridge - a perfect space for entertaining friends and family. No detail was left untouched including having a fully heated driveway, walkways and walk-up basement staircase as well as a back-up generator. Not to be missed is the private backyard that is overlooked by mature trees and the fully fenced yard. Located in the heart of south Oakville within a short driving distance to all Oakville amenities, major highways and the Go Train. Thoughtful design has been eloquently fused with contemporary minimalism to create this one-of-a-kind home. (id:50886)
Century 21 Miller Real Estate Ltd.
93 Turnbull Road
Dundas, Ontario
Welcome to 93 Turnbull Road, located in the coveted Pleasant Valley pocket of Dundas. This 4 bedroom, 3+1 bathroom home is set on a beautiful, mature lot with lush gardens, a double car garage and low maintenance backyard featuring an on-ground pool and hot tub. Inside, find hardwood throughout, as well as freshly installed carpets. The layout is functional with a large living room at the front of the house, and a family room at the rear with wood burning fireplace and sliding doors out to the backyard. The dining room is large enough for the whole family, and the kitchen features white cabinetry, mirrored backsplash and dedicated built-in desk area. Also find a main floor laundry room for your convenience. Upstairs, there are 4 bedrooms that are all well-sized. The primary features a 4pc ensuite bathroom and walk-in closet complete with organizer. The lower level is fully finished including a full 4pc bathroom. Close proximity to all shops, restaurants and other amenities. Don’t be TOO LATE*! *REG TM. RSA (id:50886)
RE/MAX Escarpment Realty Inc.
566 Southridge Drive Unit# 32
Hamilton, Ontario
Welcome to this charming Bungalow Townhome located in a highly sought-after area, surrounded by parks, recreation centre’s, and convenient transportation options minutes to the Lincoln Alexander Parkway and Highway 403. This inviting home offers easy access to shopping amenities making it perfect for your lifestyle. Upon entering, you’ll be greeted by a spacious open concept main floor, featuring a bright living room adorned with a cozy gas fireplace-ideal for relaxing evenings. The main floor boasts a generously sized master bedroom complete with a 4-piece ensuite bathroom and walk-in closet. An additional bedroom on this level can easily serve as a home office or guest bedroom. Enjoy the convenience of main floor laundry and an extra 3-piece bathroom for guests. Venture downstairs to find an identical layout in the basement, which features a spacious rec room perfect for entertaining. Additional highlights include a double car garage, a two car driveway, and visitor parking for your guests. The shingles are approx. 5 years old. Enjoy warm evenings on the balcony or gather with friends in the quiet condo complex, which also features low condo fees. This beautiful home is a rare find-don’t miss out on making it your new home! (id:50886)
RE/MAX Escarpment Golfi Realty Inc.
19 Watershore Drive
Stoney Creek, Ontario
Discover the pinnacle of lakeside living with this exquisite Marz-built home, perfectly positioned on a prized corner lot that invites abundant natural sunlight throughout the day. Located just steps from the tranquil shores of Lake Ontario, this elegant residence offers captivating water views from multiple bedrooms, setting the stage for a serene and luxurious lifestyle. With over 3,800 square feet of impeccably designed living space, this home features 4+1 generously sized bedrooms, making it an ideal choice for families or those who love to entertain. The heart of the home is the chef-inspired kitchen, boasting a spacious center island and seamlessly flowing into the open-concept living and dining areas. Whether hosting dinner parties or enjoying a cozy night in, the integrated ceiling speakers provide the perfect backdrop to suit any mood. Relaxation comes naturally in this thoughtfully appointed home, where indulgent amenities take center stage. Soak away your cares in the hot tub, or retreat to one of the spacious bedrooms, where tranquillity and comfort abound (Roughed-in Sauna). The bright, sunlit interiors are enhanced by modern finishes, ensuring every corner of this home exudes sophistication and warmth. Convenience meets charm with easy access to the QEW, nearby parks, schools, and all the amenities you need, while the serene lakeside location offers a sense of escape from the bustle of everyday life. Welcome to 19 Watershore Drive where thoughtful design, luxurious comfort, and the beauty of lakeside living converge to create the ultimate retreat. Don't miss this exceptional opportunity to call it home. (id:50886)
Royal LePage State Realty
22 Martha Court
Fenwick, Ontario
Welcome to this stunning bungalow in the heart of Fenwick, where thoughtful design and pride of ownership shine through every detail. Perfect for families or those seeking in-law suite potential, this home offers a harmonious blend of style and practicality. Open Concept Layout: Boasting 3+1 bedrooms and 3 baths, this home features custom high-end finishes throughout, designed for both comfort and elegance. Fully Finished Basement, includes a media room and a separate side entrance, offering ideal in-law suite potential. Beautiful Outdoor Living Space, professionally landscaped gardens, a private deck, and a large concrete pad create the perfect setting for relaxing or entertaining. An oversized driveway and 2-car garage provide plenty of space for vehicles and storage. Located just minutes from top-notch schools, major amenities, and nestled in a serene community, 22 Martha Court is a rare gem. Experience the perfect blend of luxury and family-friendly living. Schedule your showing today! (id:50886)
RE/MAX Escarpment Realty Inc.
30 Ascoli Drive
Hamilton, Ontario
Welcome to this meticulously designed, custom-built Zeina masterpiece, offering 2,911 sq. ft. of luxurious living space in one of Hamilton Mountain’s most sought-after neighborhoods. The bright, open-concept main floor features 9-foot coffered ceilings, crown molding, premium hardwood, and porcelain flooring throughout. The spacious living room is complemented by a custom-built entertainment unit, while the formal dining room provides ample space to host a large gathering, comfortably seating a 14-foot table. The chef’s kitchen is a culinary enthusiast’s dream, showcasing custom cabinetry, a stunning 9-foot granite island, stainless steel appliances, a 36-inch gas range, and a wine fridge—perfect for both gourmet meal preparation and entertaining. Upstairs, you’ll find four generously sized bedrooms, including a luxurious primary suite that serves as your personal retreat. The suite offers a walk-in closet and a spa-inspired ensuite complete with custom glass doors and upgraded fixtures. Two additional full bathrooms offer convenience and style for family and guests. The basement features a separate entrance, offering in-law suite potential and awaiting your personal finishing touches. The double-car garage provides convenient interior access, and the expansive driveway accommodates up to four additional vehicles. Located in central Hamilton Mountain, this home is just minutes from schools, shopping, dining, and entertainment, with easy access to major highways. (id:50886)
RE/MAX Escarpment Realty Inc.
RE/MAX Escarpment Realty Inc
305 Garner Road W Unit# 66
Ancaster, Ontario
LOCATION LOCATION LOCATION! BUY DIRECT FROM THE BUILDER - LAST REMAINING UNIT! THIS BRAND NEW NEVER LIVED IN 3 BEDROOM, 2.5 BATH LUXURY EXECUTIVE TOWNHOME IS ONE YOU DON'T WANT TO MISS! LOCATED IN THE VERY SOUGHT AFTER TREESCAPES BY LIV COMMUNITIES, THIS HIGHLY UPGRADED UNIT IS PROFESSIONALLY DESIGNED WITH OVER $30,000 IN PREMIUM SELECTIONS. THIS BEAUTIFUL HOME FEATURES A BRIGHT AND AIRY OPEN CONCEPT MAIN FLOOR WITH LUXURY LAMINATE AND POT LIGHTS THROUGHOUT. STUNNING KITCHEN W/UPGRADED CABINETRY AND HARDWARE,BREAKFAST BAR AND LARGE DINING/LIVING ROOM. UPGRADED MODERN OAK STAIRS TO THE SECOND LEVEL WHICH FEATURES 3 BRIGHT BEDROOMS INCLUDING MASTER BATH WITH ENSUITE AND WALK IN CLOSET. CONVENIENT 2ND FLOOR LAUNDRY. UPGRADES GALORE INCLUDING LUXURY LAMINATE AND POT LIGHTS THROUGHOUT, UPGRADED TILES AND BATHROOM FIXTURE, UPGRADED ELECTRICAL, BASEMENT WASHROOM ROUGH-IN. MINUTES TO ANASTER VILLAGE, EASY HWY ACCESS AND CLOSE TO ALL MAJOR AMENITIES SUCH AS SCHOOLS, PARKS, SHOPPING, TRAILS, GOLF ETC. SHOWS A++! CALL TODAY, BEFORE IT'S GONE! (id:50886)
Homelife Professionals Realty Inc.
3917 Cody Trail
Vineland, Ontario
Welcome home to 3917 Cody Trail . This executive bungaloft offers a total of 4731Sq ft of living space. Nestled in one of the most secluded and well loved subdivisions overlooking 20 Mile Creek and parts of Jordan Harbour in Vineland. Take in the sites from the distance of the iconic train bridge and enjoy the many wineries and great restaurants in the surrounding area. This magnificent home features 4+2 spacious bedrooms, 4.5 baths. Main floor primary bedroom suite with walk through closet leading to a spacious 4 pc ensuite. Open concept main floor living boasts soaring cathedral ceilings open to upper level and floor to ceiling windows. Modernized Kitchen offers an oversized island with soap stone countertops and separate sink, conveniently located dining area large enough for the entire family for every occasion. Escape through the double doors from the kitchen and enjoy the covered concrete porch overlooking breathtaking sunrises over the Jordan Bay. Additional features are a main floor separate office large enough for double work stations, laundry facilities with built in freezer and inside access to oversized garage with separate entrance to fully finished basement level with two additional bedrooms ,3 pc bath recreation room and more. Upper loft area features 3 bedrooms one with 4pc ensuite, 4pc bath and bonus family room. This home shows 10+ view your new home with confidence you will fall in love. If you love to entertain or have a growing family, or a blended family this home is sure to satisfy everyone!. (id:50886)
RE/MAX Escarpment Realty Inc.
2185 Fairchild Boulevard Unit# 27
Burlington, Ontario
Welcome to 27-2185 Fairchild Boulevard! This bright and spacious three-bedroom, two-bathroom townhouse offers the perfect blend of comfort and convenience. Located in a desirable end-unit location, you’ll enjoy extra privacy and plenty of natural light. The main level features a stunning kitchen with sleek white cabinetry, stainless steel appliances, and dark granite countertops—perfect for preparing meals or hosting guests. On the upper level, you will find three spacious bedrooms and a four-piece bathroom. Head down to the finished basement where you will find a second living room, office nook, laundry room and a three-piece bathroom. With no rear neighbours, you can relax and entertain in your own backyard oasis. This home's location couldn’t be more convenient—just minutes from shopping, schools, and major highways, offering easy access to everything you need. Whether you're a first-time home buyer or looking for a low-maintenance investment, this townhouse checks all the boxes. Come experience all this home has to offer! Don’t be TOO LATE*! *REG TM. RSA. (id:50886)
RE/MAX Escarpment Realty Inc.
442 Maple Avenue Unit# 1103
Burlington, Ontario
Discover the perfect blend of comfort and convenience with this stunning 2-bedroom, 2-bathroom condo, located in the heart of downtown Burlington, just steps away from the waterfront and Spencer Smith Park. This condo offers luxurious living with escarpment views and an abundance of natural light. Features granite countertops, engineered hardwood floors and a brand new dishwasher. The large primary suite features an ensuite bathroom and walk in closet while the good size second bedroom offers versatility for guests, den or a home office. This property features hotel-like amenities such as security/concierge, indoor pool and spa, sauna, secure underground parking, exercise room, party/game room and ample visitor parking. Experience All-Inclusive living as all utilities and amenities are included in condo fee. With the vibrant downtown Burlington lifestyle right at your doorstep, enjoy easy access to shopping, dining, entertainment, highways, Joseph Brant Hospital and the beautiful lakeshore. Take a stroll along the waterfront or explore the charming local boutiques and cafes. This is more than just a home its a lifestyle! (id:50886)
RE/MAX Escarpment Realty Inc.
353 Lake Street
Grimsby, Ontario
Discover this MODERN, TRENDY & UPDATED FAMILY HOME near the serene shores of Grimsby Beach at 353 Lake Street in Grimsby! The inviting layout offers 3 spacious bedrooms & 2 bathrooms. Step inside to discover cork flooring on the main level, creating a warm and inviting ambiance. The eat-in kitchen is a chef's delight, boasting sleek quartz countertops, pull-out drawers for seamless organization, and plenty of space for family meals. Adjacent, the living room is a cozy retreat with birch flooring, custom-built cabinetry, elegant crown moulding + gas fireplace framed by a classic mantel. Sliding doors lead to an entertainer’s PARADISE YARD— brand-new, oversized deck overlooking a fully fenced backyard complete with stamped concrete, an above-ground pool, charming gazebo + two storage sheds. The upper level is your private haven. The primary bedroom has been thoughtfully updated with custom closets, beautifully renovated 4-piece bathroom and 2 additional bedrooms providing ample space for family or guests. The LOWER LEVEL adds even more living space, featuring a family room with a stylish shiplap accent wall, a playroom, convenient laundry area, and plenty of storage options. An attached OVERSIZED GARAGE with inside entry ensures effortless transitions from car to home, especially during colder months. Perfectly situated close to Bal Harbour Park, iconic Grimsby Beach, & minutes to major highways, local amenities, and the West Lincoln Memorial Hospital, this home combines lifestyle & location. Don't miss this opportunity to experience lakeside living with all the comforts you deserve! CLICK ON MULTIMEDIA for video tour, drone photos, floor plans & more. (id:50886)
RE/MAX Escarpment Realty Inc.

