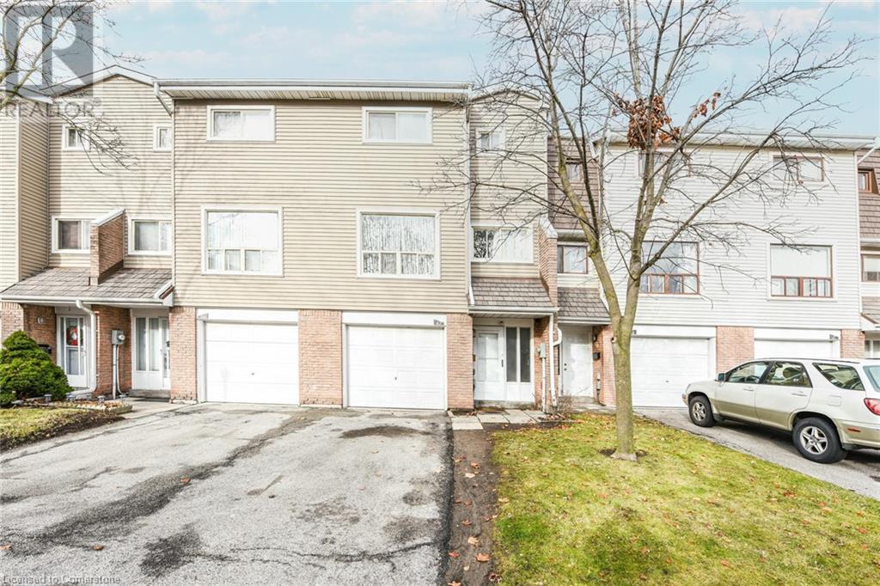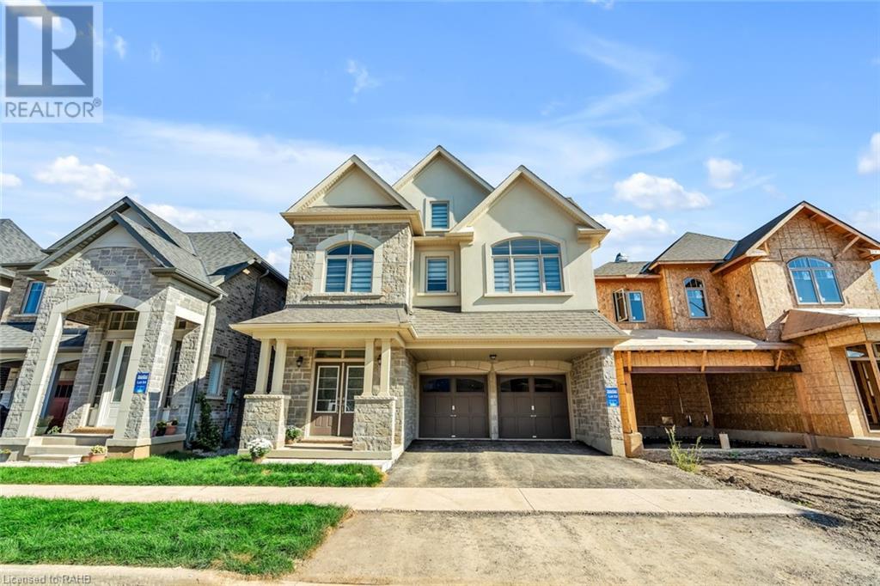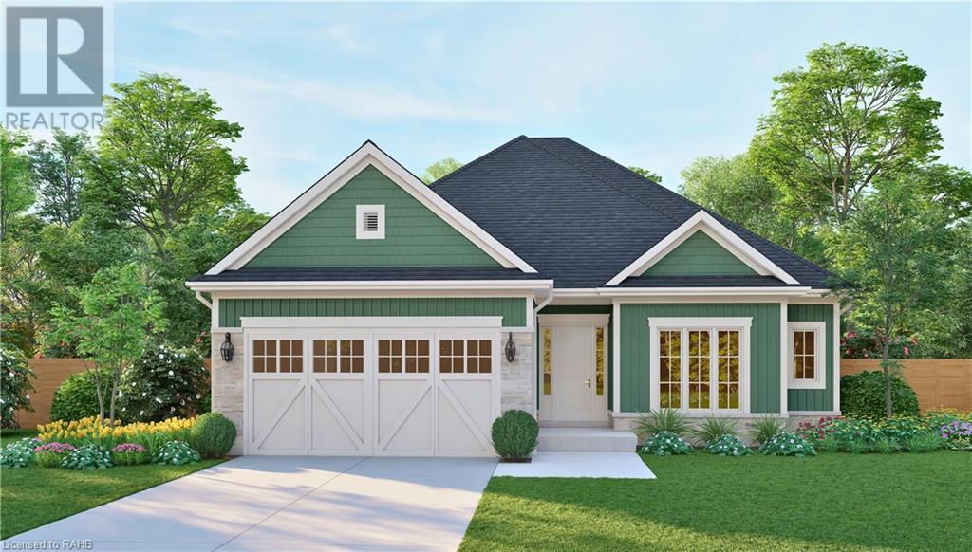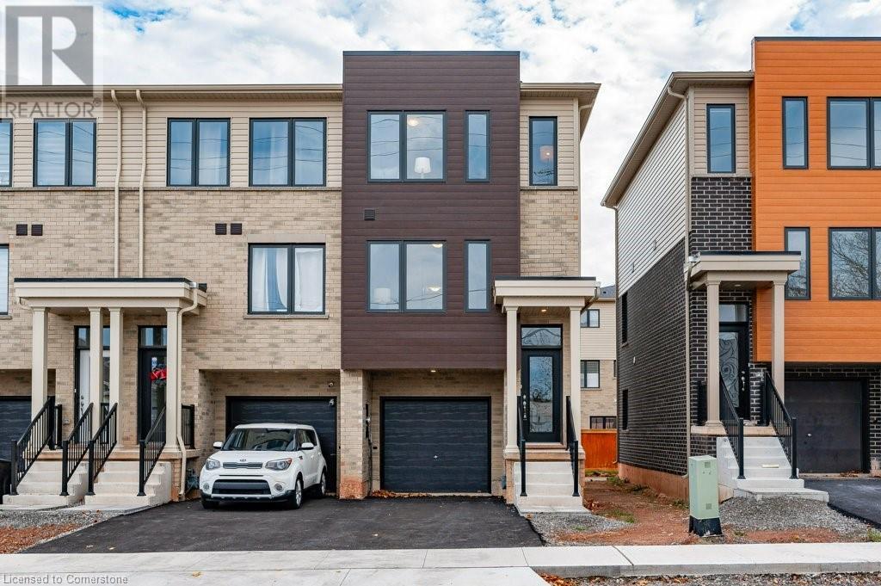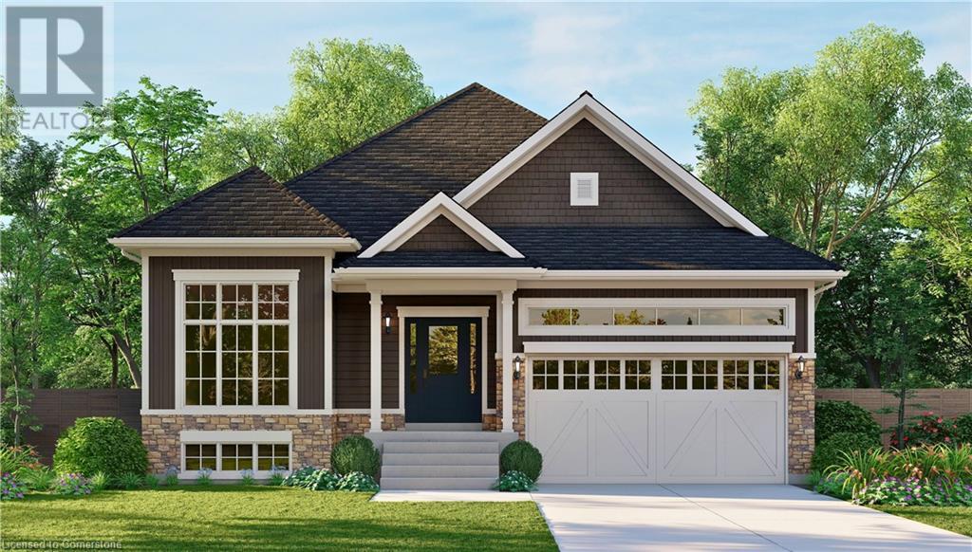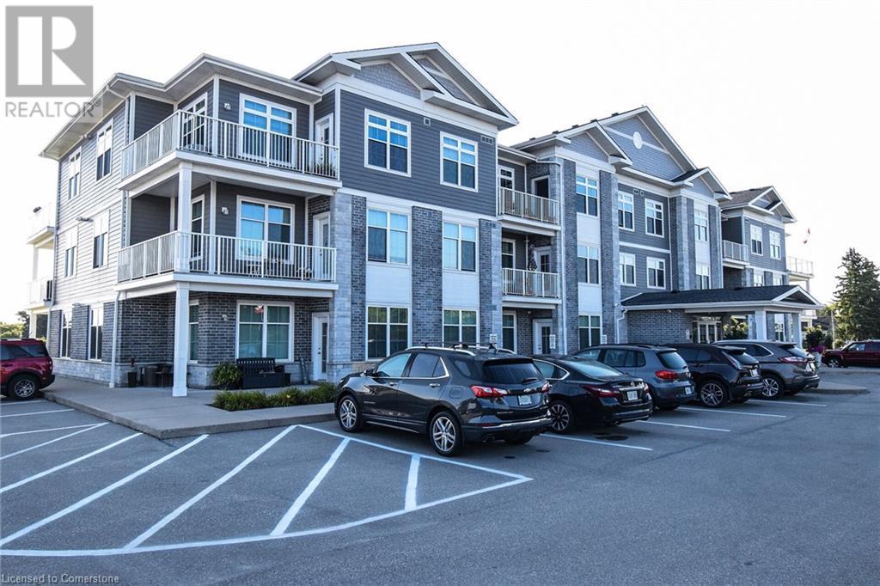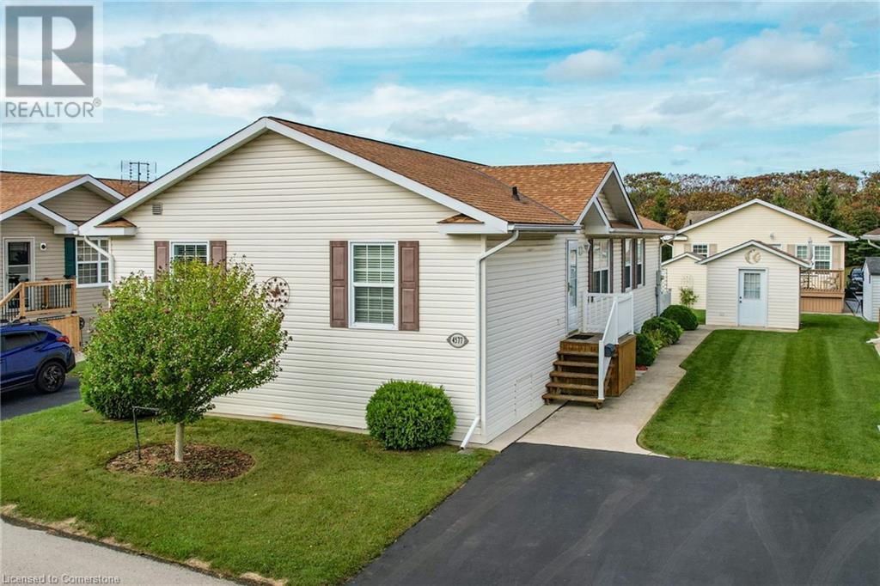2nd Flr - 949 St Clair Avenue W
Toronto, Ontario
Excellent Corner Exposure At The Corner Of Oakwood/ St Clair! Perfect For Professional Office/ Comm Related Uses! Corner Visibility Steps To Transit, Subway, Tons Of Traffic At This High Profile Corner With 2,400 Sqft. 1 Parking Spot At The Rear. Many Uses Available. **** EXTRAS **** 1 spot in laneway (outdoor covered parking spot), Exposure To The North and West for Signage. (id:50886)
RE/MAX West Realty Inc.
2 - 949 St Clair Avenue W
Toronto, Ontario
Excellent Corner Exposure At The Corner Of Oakwood/ St Clair! Perfect For Professional Office/ Comm Related Uses! Corner Visibility Steps To Transit, Subway, Tons Of Traffic At This High Profile Corner With 2,400 Sqft. 1 Parking Spot At The Rear. Many Uses Available. Brokerage Remarks **** EXTRAS **** 1 spot in laneway (outdoor covered parking spot), Exposure To The North and West for Signage. Tenant To Pay Proportionate Share Of TMI and Utilities. Showing (id:50886)
RE/MAX West Realty Inc.
10 - 399 South Edgeware Road
St. Thomas, Ontario
For Lease: 1,300 Sq. Ft. Commercial Unit Prime Location Near Highbury Avenue. Ideal for a variety of business uses, this 1,300 sq. ft. commercial unit is conveniently located just 15 minutes from London and 5 minutes from the upcoming Volkswagen plant. The space includes a front office area, washroom, and a rear warehouse, offering a functional layout for your business needs. Lease Terms: Base Rent: $1,400 per month, Additional Costs: $650 + HST per month (common area maintenance & realty taxes). Affordable and well-located commercial space. Contact me today for more details or to arrange a viewing! (id:50886)
Royal LePage Triland Realty
42 Curtis Street
Breslau, Ontario
Welcome to this exquisite, fully detached home built in 2019, featuring a double door entry and soaring 9-foot ceilings on the main floor with a total floor area of approx. 2700 SqFt and an upper level separate laundry room, This home is surely to impress. This perfect home offers a spacious and inviting living room and dining area, complemented by an upgraded eat-in kitchen equipped with stainless steel appliances and an elegant oak staircase. The upper level is home to four generously sized bedrooms, including a primary bedroom with a modern 4-piece ensuite and an expansive walk-in closet. Additionally, the second floor features three more bedrooms with large windows and access to a covered balcony, another 3-piece bathroom, a substantial linen closet. All windows and door coverings have been upgraded to premium California shutters, and the home is enhanced with pot-lights both inside and out. Conveniently located less than 5 minutes from the Waterloo airport and the Breslau Community Centre, this home combines style with functionality. The Tarion Warranty, providing added security and peace of mind, will be transferred to the new owner. (id:50886)
Royal LePage Signature Realty
47 Ellis Drive Unit# 47
Brampton, Ontario
Welcome to 47 Ellis Dr! This condo townhouse, located in the heart of Brampton, offers a blend of comfort and style across three thoughtfully planned levels. The ground floor features durable ceramic tiles, a den suitable for a remote worker or home business, with a walkout to the backyard. The hallway leading to this open space also includes ample storage, making organization effortless. Step up to the inviting main floor, which boasts an open-concept layout. The dining room blends seamlessly with the great room, creating a welcoming atmosphere ideal for entertaining. This level also includes a 2-piece bathroom. The upper level features three well-appointed bedrooms and a 4-piece bathroom. This carpet-free home is perfect for families, professionals, or investors seeking an affordable property in a growing community. Located close to schools, parks, shopping, transit, and Hwy 407. (id:50886)
Royal Canadian Realty Brokers Inc
3916 Koenig Road
Burlington, Ontario
Welcome to your new home at 3916 Koenig Road! Discover the perfect blend of luxury, nature, and convenience in this stunning newly constructed masterpiece, nestled in the heart of Alton Village West's master-planned community. Surrounded by a central park, a tranquil pond, and a natural creek, it seamlessly integrates with the serene beauty of the great outdoors. Step inside this five-bedroom, five-bathroom sanctuary boasting over 4,000 sq ft of pure luxury. The main floor is designed for the modern family, with an open concept that seamlessly connects the dining room, living room graced by a cozy gas fireplace, and a breakfast space adjacent to the spectacular kitchen. It's equipped with a large island and integrated stainless-steel appliances (2023) to cater to all your culinary desires. The second floor is a haven of comfort, ensuring that every bedroom enjoys access to an ensuite or Jack and Jill bathroom, providing the ultimate luxury at the start and end of each day. Enjoy easy access to everything you need for a comfortable life, including top-notch schools, shopping destinations, delectable restaurants, and commuter highways (407/403) for effortless travel. This property offers all the benefits of a brand-new home without the wait. Don't miss out on the opportunity to make this your dream home. Don’t Be TOO LATE*! *REG TM. RSA. (id:50886)
RE/MAX Escarpment Realty Inc.
14 David Street
Dundas, Ontario
Welcome to 14 David Street Dundas! Discover this stunning 3 bedroom, 2 bath home nestled in the highly sought-after University Gardens of Dundas. Featuring numerous updates, this home boasts a spacious primary suite with walk in closet, a fully finished basement, and an incredible backyard oasis with stunning landscaping, beautiful in-ground pool, large deck and sunroom. Perfect for entertaining and staycations. Located just minutes from University plaza, main bus routes, and MacMaster University/Hospital, this home offers unmatched convenience and comfort. Contact us today to schedule a viewing. (id:50886)
Com/choice Realty
40 Hilborn Street
Plattsville, Ontario
Builder Promo $10,000 design dollars* Welcome to wonderful Plattsville! This stunning Brookside model bungalow has been thoughtfully designed by local builder Sally Creek Lifestyle Homes. This home boasts a plethora of desirable features, ensuring a comfortable and stylish living experience, only 20/30 minutes to bustling Kitchener/Waterloo. With 3 bedrooms and 2 bathrooms, this beauty is designed for convenient one-floor living. You'll love 9-foot ceilings on main and lower level, extended-height cabinets adorned with crown molding, and beautiful quartz countertops in the kitchen & bathrooms. The interior is further enhanced by sleek engineered hardwood flooring, and high-quality 1x2' ceramic tiles gracing the floors. Oak steps with wrought iron spindles to lower level, modern baseboards, casings, doors throughout the home, and under-mount sinks. For those in need of additional space, the option for a third garage on a 60' lot is available, with the home already featuring a 20' x 18'6 garage. Please note that this home is yet to be built, and there are several lots and models to choose from. Model home open house Sat & Sun 12pm-4pm, 43 Hilborn Street, Plattsville. (id:50886)
RE/MAX Escarpment Realty Inc.
15b Bingham Road
Hamilton, Ontario
Welcome to Roxboro, a true master-planned community located right next to the Red Hill Valley Pkwy. This new community offers effortless connection to the GTA and is surrounded by walking paths, hiking trails and a 3.75-acre park with a splash pad. This freehold end-unit townhome has been designed with naturally fluid spaces that make entertaining a breeze. The additional flex space on the main floor allows for multiple uses away from the common 2nd-floor living area. This 3 bedroom 2.5 bathroom home offers a single car garage and a private driveway, a primary ensuite and a private rear patio that features a gas hook up for your future BBQ. Quartz counter tops, vanity in powder room, a/c and new appliances included. (id:50886)
Royal LePage Macro Realty
96 Hilborn Street
Plattsville, Ontario
SPECIAL BUILDER OFFER: Get $10,000 in design dollars! Welcome to the charming community of Plattsville, just a short 20-minute drive from Kitchener-Waterloo! This home offers an array of desirable features and finishes. Offering 3 bedrooms and 2.5 bathrooms, this home is meticulously crafted for convenient single-level living. Seize the opportunity to customize your home with Sally Creek Lifestyle Homes, renowned for exceptional features and finishes! Our current offerings include generous 9-foot ceilings on the main and lower levels, sleek quart countertops throughout, stylish 1'x2' ceramic tiles, an oak staircase with iron spindles, and modern engineered hardwood flooring on the main level and upper hallway. Choose between a 50' or 60' lot, with the option to add a third garage on a 60' lot, complementing the existing double 18' x 19'8 garage. Photographs showcase the upgraded builder model home. Join us at the open house every Saturday and Sunday from 12pm to 4pm at 43 Hilborn St, Plattsville or by appt Don't miss out (id:50886)
RE/MAX Escarpment Realty Inc.
14 Saunders Drive Unit# 302
Jarvis, Ontario
You will instantly appreciate the volume of light upon entry of this premier penthouse corner suite featuring an abundance of large windows. The feeling of spaciousness in the open concept kitchen, living & dining rooms is amplified by a ceiling height nearing 10 feet! This 1140 square foot space also includes 2 good sized bedrooms & 2 bathrooms, the primary bedroom having an ensuite & 2 closets. Convenient in-suite laundry. Appliances & window blinds included. Hot Water Heater is owned. Central Air. Wonderful corner balcony with both southern & eastern exposure overlooking scenic pond & walking trail. A fabulous low maintenance lifestyle with condo fees including natural gas, water/sewer, exterior maintenance, building insurance, visitor parking & common room for gatherings. Don't miss this - A rare find for this kind of unit! (id:50886)
RE/MAX Escarpment Realty Inc.
4577 Sara Lane
Beamsville, Ontario
SPACIOUS BUNGALOW … This 3 bedroom, 2 bath, 1483 sq ft, well-maintained bungalow is nestled at 4577 Sara Lane within the Golden Horseshoe Estates in Beamsville. The OPEN CONCEPT living area offers a spacious living and dining room, connected by the breakfast bar to the EAT-IN KITCHEN. Kitchen features extended cabinetry, double sink, built-in pantry PLUS dining area. WALK OUT to the deck and garden, surrounded by white picket fence, lush, green grass, and XL storage shed. PRIMARY bedroom boasts THREE closets and large 4-pc bath; two more bedrooms, 4-pc bath, and laundry room complete the home. Updates include Roof 2020, Furnace & A/C 2019. NEW FEE $852.59/month pad fee includes Water and Taxes. The Golden Horseshoe Estates is in a great central location- along the Niagara Fruit & Wine Route, just minutes to the QEW, great shopping, parks, and restaurants plus only 10 minutes to the Grimsby GO Station, 30 minutes from Niagara Falls & US border, and 1 hour from Toronto! CLICK ON MULTIMEDIA FOR virtual tour, photos & more. (id:50886)
RE/MAX Escarpment Realty Inc.





