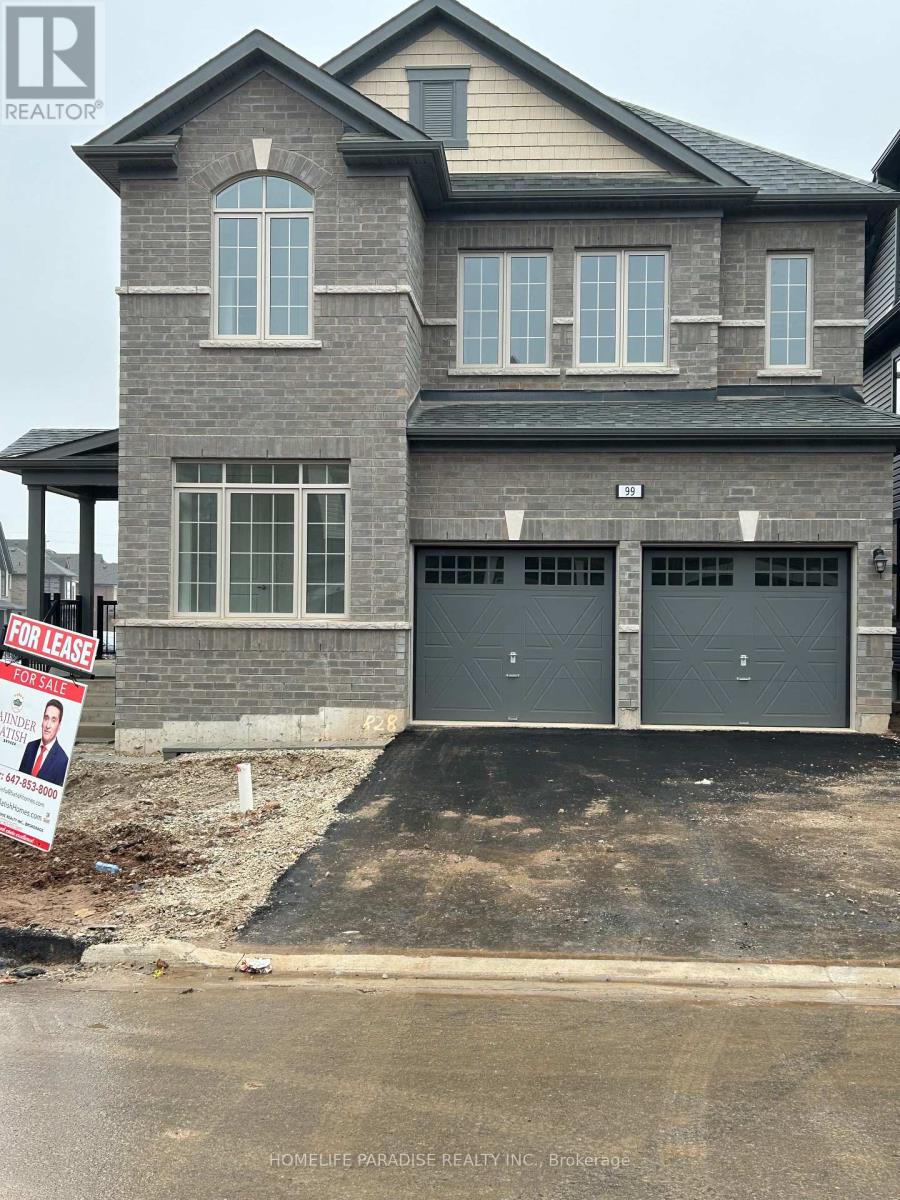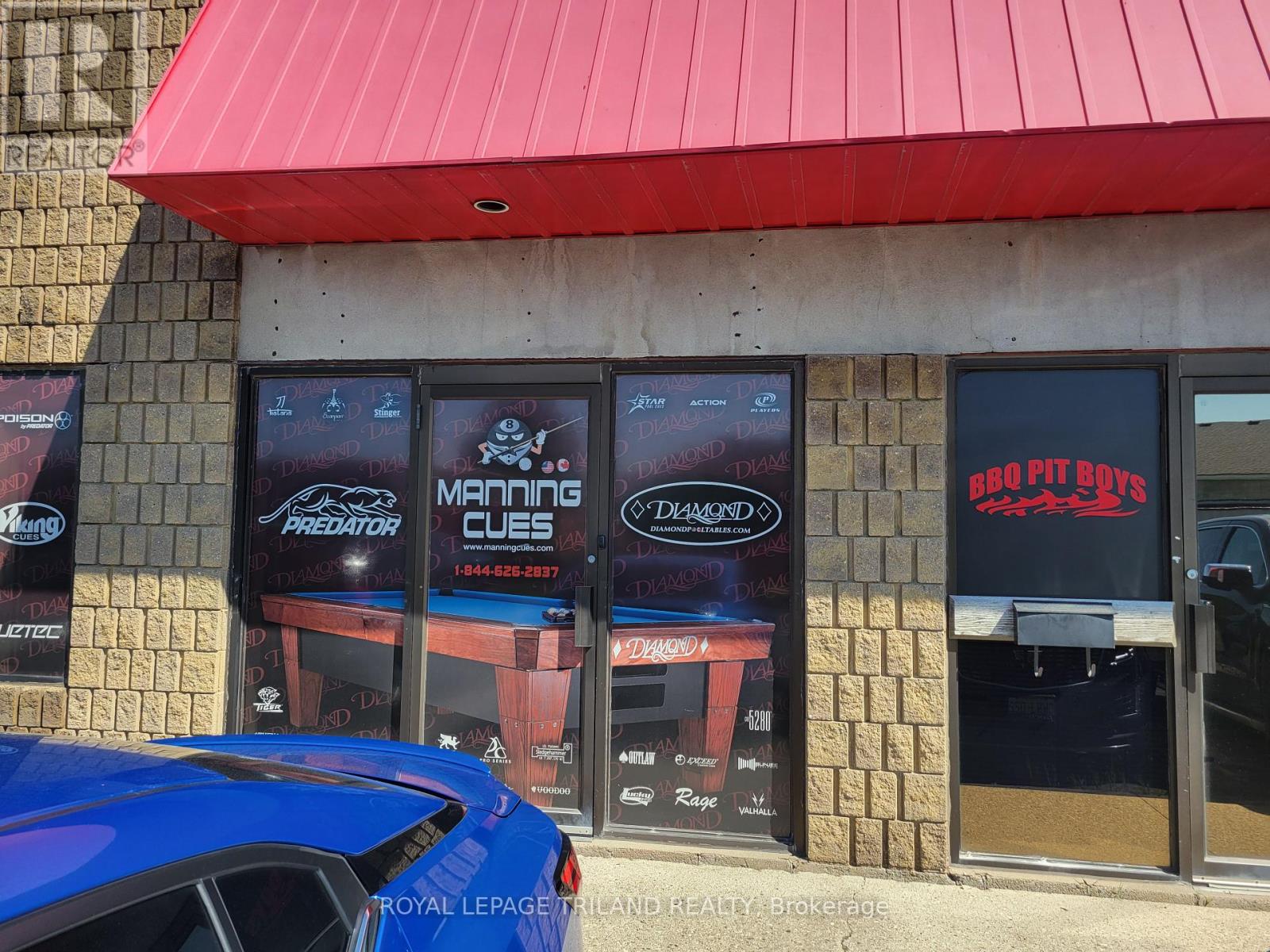36 - 42 Macklin Street N
Hamilton, Ontario
Rare find! Co-op Townhouse in Desirable Westdale. Bright unit, recent bathroom reno with oversize shower and temperature controlled heated floor, updated vinyl windows, updated engineered hardwood flooring on main level, renovated living room and bedrooms, parking along the fence behind the unit. Co-op Fee $550.00 and includes property tax, water, building insurance, snow clearing, lawn maintenance & gutter cleaning. Unit must be owner occupied. Mortgages not available for co-ops as Buyer is purchasing Shares in Co-op. Buyer must be approved by Board & must provide police check, credit check, 2 references (not family), at Buyer's expense. Condo Co-op makes no warranties or representations & unit is purchased ""as is"". Walking distance to shopping, all amenities and McMaster University. Close to public transit. Dont let this one slip by. (id:50886)
Rockhaven Realty Inc.
99 Henshaw Drive
Erin, Ontario
Beautiful brand new 4-bedroom, 4-full washroom detached corner home in the town of Erin is waiting for you! Conveniently located at a 20 minute drive from North of Brampton. It features a spacious main floor layout with large windows leading into an open concept kitchen and family room. Followed by excellent sized bedrooms on the second floor each coming equipped with a full bathroom! This home comes with beautiful, modern finishing's perfect for families! **Rent is $3700.00 plus 100% utilities (until basement is leased, then it will be $3700.00 plus 70% utilities** (id:50886)
Homelife Paradise Realty Inc.
607 - 2250 Bovaird Drive E
Brampton, Ontario
Excellent Opportunity to own professional office space for professional business owners or investors. Located next to William Osler (Brampton Civic) hospital . Fully finished unit with Reception , Large waiting area, 3( three) rooms, Private Kitchenette with sink & pantry space and 2 pc washroom. High traffic Building area in Excellent location. Ideal for Doctors, Lawyers, Accountants, Insurance & Mortgage Brokers, Immigration & Real Estate, Physio and professional massage Therapists.****Unit comes with one underground parking space level B spot 79****749 SQ,FT. OF SPACE, AS PER SELLER. Situated in a Plaza full of great amenities, which includes a lot of Restaurants & close to Highway. New Owner can sign a new lease with the existing tenants. Motivated seller. Bring All Reasonable Offers, Offers & Offers!!!!!!! Tenants occupied property. Lock box is attached for easy showings in the stairwell on the 6th floor next door to unit #603. Realtor business card is attached to lockbox. **** EXTRAS **** Modern State Of The Art Green Building With Latest Geothermal Technology. Cost Effective & Energy Efficient Building. Ground Floor Facilities includes Conference Room, Walk in Clinic( Urgent Care),Pharmacy & Physiotherapy Clinic. (id:50886)
Homelife Superstars Real Estate Limited
38 Eastport Drive
Toronto, Ontario
Welcome to 38 Eastport Drive! Located Steps away from Lake Ontario & Rouge Hill GO Station! Beautifully & well-maintained freehold townhouse that offers the perfect balance of comfort, convenience, and lifestyle. This stunning home is ideal for families, professionals, or anyone seeking a peaceful retreat while staying connected to urban amenities.This home features four generously sized bedrooms, providing ample space for your family's comfort, along with a dedicated office room that is perfect for remote work or private study. With three full bathrooms and one half bathroom, the home is thoughtfully designed to meet your family""s needs while ensuring convenience and functionality. Located just 300 meters from Rouge Hill GO Station, commuting is effortless, and the beautiful shores of Lake Ontario are only 150 meters away, offering scenic views, peaceful morning strolls, and opportunities for weekend picnics. Newly built Kitchen (2024) with S/S Appliances, ample counter space, and plenty of storage, while elegant hardwood flooring adds timeless charm to the living areas. Private backyard oasis that is perfect for relaxing evenings, hosting family gatherings, or entertaining friends. Close to nature trails and parks, providing endless opportunities for walking, cycling, and enjoying nature.This home isn't just a property; it's a lifestyle. Large driveway, park up to 4 cars! Don't miss this rare opportunity to own a home in such a desirable location. **** EXTRAS **** Close to Schools, Highway 401, Public Transit, Supermarkets and Restaurants (id:50886)
Royal LePage Vision Realty
Lower - 103 Cummer Avenue
Toronto, Ontario
Clean and Private Basement Bachelor Unit With Newer Vinyl Floors. Kitchen With Dishwasher. Living Room/ Bedroom Combo With Large Closet. Updated 4 Piece Bath & Access To Shared Laundry (Washing Machine And Dryer). +Suitable For One Person+ Separate Side Entrance + One Parking spot on Driveway. Transit Accessible: Buses Are Steps Away Or A Quick 15 Minute Walk To Finch Station. **** EXTRAS **** Fridge, Stove, Dishwasher, ONE Parking And Shared Laundry Facility (id:50886)
Royal LePage Signature Realty
401 - 100 Dalhousie Street
Toronto, Ontario
891 Square Feet of Interior Living space. 9 feet flat ceiling. Both bedroom have windows and double closets. Two full washrooms. One of the not comparable floor plan in the whole building. Very spacious living room. Built in appliances. This brand new condominium done by well known builder Pemberton. The building offers 5 stars amenities which includes gym, study lounge, outside terrace, 360 degree rooftop and lots more. Highly convenient location. Walking distance to University, TMU, hospitals, Eaton Centre, TTC, street car, subway, Theatre district and Dundas Square. **** EXTRAS **** All appliances, all window coverings, Washer and Dryer. Lock Box is on the 5th floor stair well beside the Management office. Please Remove shoes and do not forget to put the key back. (id:50886)
Homelife/vision Realty Inc.
1276 Maple Crossing Boulevard Unit# 1508
Burlington, Ontario
Welcome to the Grand Regency! This exquisite 1-bedroom plus den unit epitomizes urban living in Burlington. As you step inside, you're greeted by an abundance of natural light flooding through floor-to-ceiling windows, offering million dollar view of Lake Ontario and escarpment. Some days you can even see the Toronto skyline. One of the best features is that The Condo Fee is ALL IN!i Includes Heat, Hydro, Water, Cable TV, Internet, Outside Insurance, Maintenance, and all building amenities! The spacious bedroom seamlessly connects to a walk-through closet, leading you to a luxurious 4-piece bathroom adorned with modern fixtures. Recent updates include freshly laid wood-like flooring and a fresh coat of neutral paint, creating a welcoming ambiance that complements any decor style. This unit comes with the added bonus of a double-sized locker, providing ample storage space (#111A) for all your belongings. Security is paramount, with 24-hour surveillance ensuring your peace of mind. Within the building, an array of amenities awaits, from fitness facilities to entertainment lounges, catering to your every need. Outside, discover a vibrant neighborhood brimming with life. Explore the nearby parks, stroll along the lakefront, or indulge in retail therapy at the nearby shopping districts—all within easy walking distance. With schools and public transit conveniently close by, every convenience is at your fingertips. Don't let this opportunity pass you by. Experience the unparalleled lifestyle offered by the Grand Regency. Act now and seize the chance to make this urban sanctuary your new home. Opportunities like these are rare—make your move today! (id:50886)
The Real Estate Boutique Brokerage Inc.
1205 - 100 Promenade Circle
Vaughan, Ontario
Gorgeous totally renovated large condo in the most sought-after building in Promenade area.2+1bedrooms, where the den can be used as a separate room! 2 washrooms, a bath and a shower, ensuite in the Primary bedroom, walk-in closet. Beautiful designer kitchen with quartz counter & backsplash, new stainless-steel appliances sure to satisfy the pickiest buyers! Includes and owned parking and a locker. Beautiful view and many upgrades, renovated head to toe! Listing Agent will check credit for a selected tenant. A+ tenants only. (id:50886)
Sutton Group-Admiral Realty Inc.
560 Woodview Road
Burlington, Ontario
Indulge in luxury living w/custom-built masterpiece, situated in south Burlington. Set on an impressive 64x200ft lot, this home offers nearly 6,000sqft of living space, seamlessly blending modern sophistication w/unparalleled comfort. From the moment you step into the grand foyer, w/soaring 22ft ceilings, youll be captivated by the homes architectural brilliance. Engineered hardwood floors, custom tilework, electronic blinds&stunning modern chandeliers enhance the ambiance of every room. The bright&inviting living room, w/expansive windows&cozy fireplace, flows effortlessly into the elegant dining room. Adjacent, a fully equipped servery&walk-in pantry lead to the chefs kitchena true culinary haven. Boasting professional-grade appliances, built-in fridge, gas burner stove w/pot filler&integrated coffee maker, this space is crowned by an oversized island w/seating&sunlit breakfast area. The family room, features dramatic 22ft cathedral ceiling&oversized windows that bathe the space in natural light. Sliding glass doors open onto a deck that overlooks the sprawling backyard, an entertainers paradise. The main level also includes a versatile office, a mudroom&stylish powder room. Ascending the open staircase, the primary suite, offers gas fireplace, custom WIC&spa-inspired ensuite featuring glass shower, freestanding tub&double vanity. Three additional beds, each with its own WIC&ensuite, as well as bedroom-level laundry room, complete this floor. The finished walk-up basement is equally impressive, w/9ft ceilings, spacious recreation room, in-law or nanny suite PLUS legal 2-bed apartment w/separate entrance. Perfectly positioned near Downtown Burlington, top schools, dining, shopping&major highways, this home offers the ideal blend of exclusivity&convenience. Plus, outdoor enthusiasts will appreciate having the bike path just steps away. This is more than a home - its a lifestyle - & with the income potential, can fast forward your wealth plan! Experience it today. (id:50886)
RE/MAX Escarpment Realty Inc.
399 South Edgeware Road
St. Thomas, Ontario
Prime Commercial Lease Opportunity - Fully Renovated 1,300 Sq. Ft. Unit. Located just off Highbury Avenue, this versatile 1,300 sq. ft. unit offers an excellent location, only 15 minutes to London and 5 minutes from the upcoming Volkswagen plant. The space has been completely renovated and includes: front office space, ideal for administrative or customer-facing operations, washroom convenient for staff and clients and rear warehouse area perfect for storage, distribution, or light industrial use. Lease Details: Base Rent: $1,700/month - Additional Costs: $650/month (+HST) for common area maintenance & realty taxes. This is a fantastic opportunity to secure a move-in-ready commercial space in a growing area. Contact me today for more details or to schedule a viewing! (id:50886)
Royal LePage Triland Realty
152 Fifth Avenue
St. Thomas, Ontario
Prime Retail/Commercial Space for Lease in Busy Community Plaza. This 750 square foot commercial space is available for lease in a bustling community plaza, home to a variety of tenants including two restaurants, a karate studio, hairdressers, offices, and more. With high foot traffic and excellent visibility, this is an ideal location for a wide range of businesses. Lease rate: $1,795.00 per month (includes all common area costs). Tenant responsible for heat and hydro. Take advantage of this prime location and join a thriving community of local businesses. Contact me today to schedule a viewing! (id:50886)
Royal LePage Triland Realty
101 - 1010 Pembridge Crescent
Kingston, Ontario
Tired of paying rent and paying off someone else's mortgage? Here is your chance to start building home equity with this affordable condo studio apartment nicely located, and within a short walking distance to grocery, a gym, pharmacy, convenience stores and restaurants, as well as major bus routes. Tastefully updated kitchen, flooring and bathroom, with a large closet for personal belongings and storage. One parking space included and ready for you to move in or rent our right away! (id:50886)
RE/MAX Finest Realty Inc.












