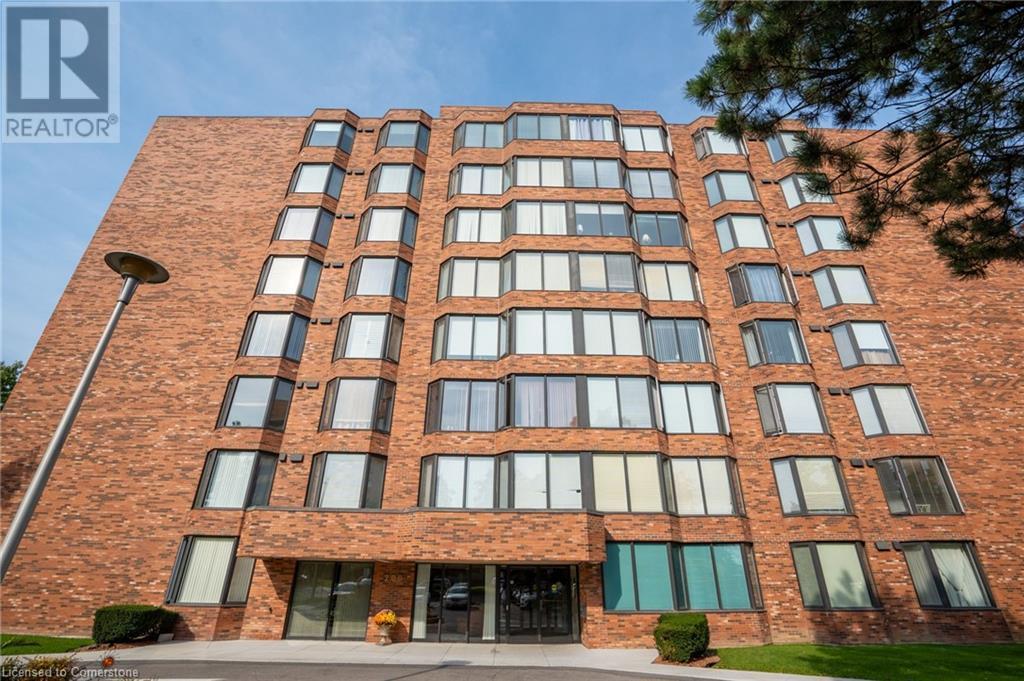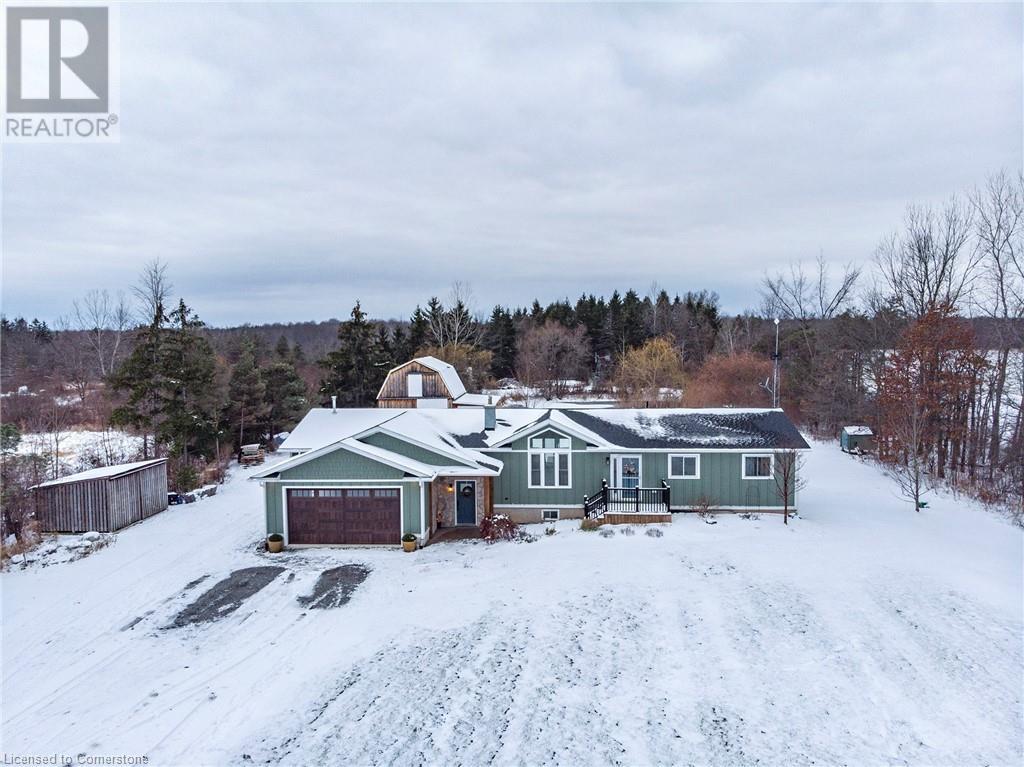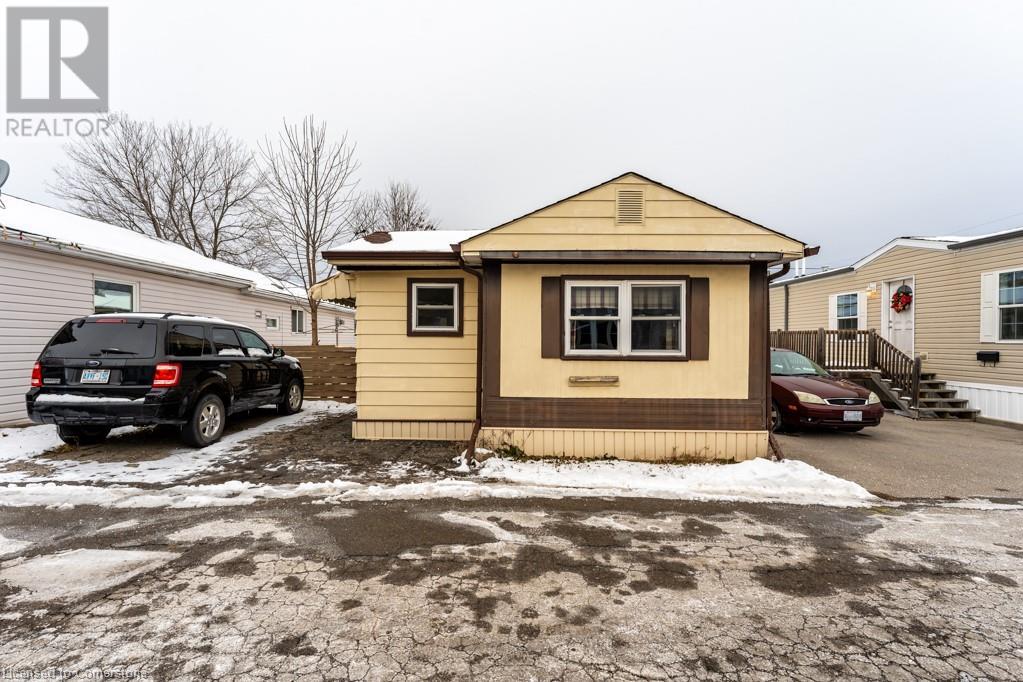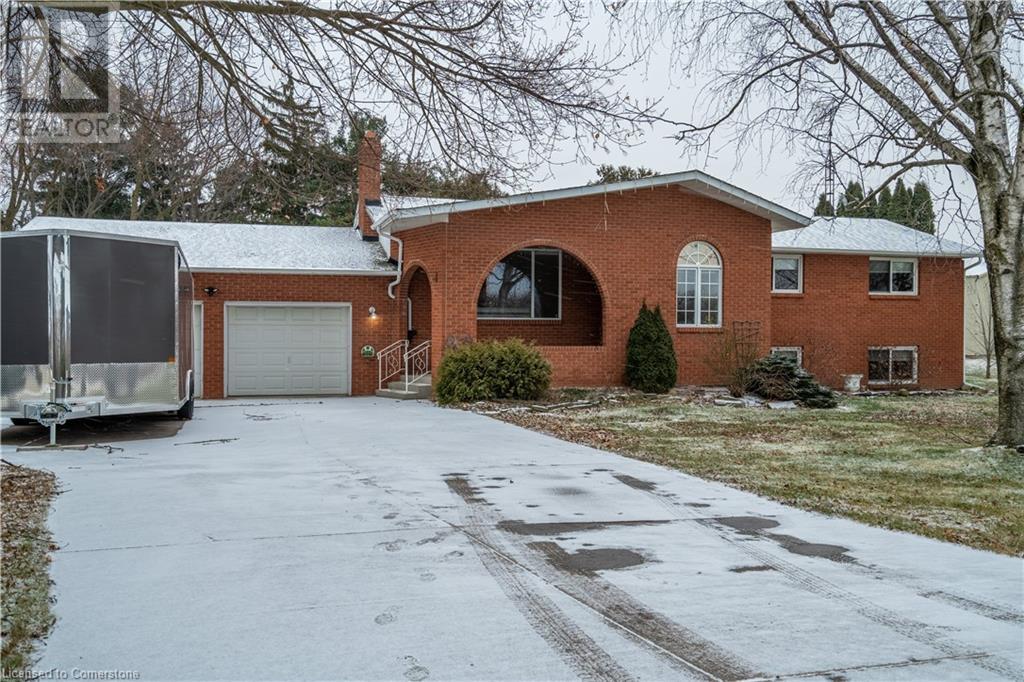50 Main Street
Lambton Shores, Ontario
This property boasts an array of original features, including high baseboards, exquisite crown moulding, and beautiful original wood floors that enhance its character and charm. Step into the heart of this home – a delightful country kitchen complete with a custom-built island, perfect for both cooking and entertaining. Beautiful French doors separate the dining and living areas. Also, Three spacious bedrooms and two bathrooms, ensure ample space for family and guests. The main floor laundry also doubles as a mudroom. Below this, a dry and solid basement provides extra storage. All appliances are less than three years old, and the furnace has been serviced annually, offering peace of mind for new homeowners. Cozy up to the wood-burning fireplace on chilly evenings or enjoy the scenic backyard oasis from your spacious deck. For those who enjoy hobbies or woodworking, there is a workshop and also a firewood storage area. Don’t miss the opportunity to make this your forever home! (id:50886)
Exp Realty
940 Hutchinson Rd Road
Lowbanks, Ontario
OPEN HOUSE SAT JAN 18, 2:00 TO 4:00. Welcome to this incredible Hobby Farm on over 10 acres. just a few minutes to Lake Erie in sunny Lowbanks. Approx. 7.5 acres of workable land, approx 2.5 acres of forest + nature trails . Just a 15 minutes to beautiful beaches and 8 minutes to Dunnville/Grand River. This 5 bed 3 bath 2 storey home or 3 bed 1.5 bath + 2 bed 1 bath in law suite with 2050 sq ft main floor has been extensively renovated since2021. This transformed home has been redone with replaced windows, boiler 2021, electrical(New meter and 200-amp hydro service + additional 100 amp panel ) 2021,PEX plumbing, insulation, drywall and trim2022 Modern updates include, flooring, vanities, tiled oversized shower, lighting, live edge counters, kitchen island w/hydro (2023-24.) Bell Fibe Internet, 2 sump pumps, 3,000-gallon cistern and drilled well this home offers both comfort and practicality. The exterior is fully updated with new siding, capping, eaves, soffit and fascia 2023 and 75% of roof redone with 25-year shingles all within the last 4 years. Large bright famrm with laminate flring, sliding door, side door, wood stove and 2 ceiling fans. Open-concept eat-in kitchen offers ample cupboards, newer appliances, engineered wood and tile flooring. Master bedrm w/loft and sliding door 2023 and main floor laundry. 2nd Floor features a separate entrance, galley kitchen, Living room and dinette, 2 bedrooms, 4-piece updated bathroom, laminate floors and laundry hookups. Basement: 2-tear basemt with two entries, laundry hookups, lower level: measures 34.2 ft X 21.5 ft with precast concrete ceiling, making it the ideal workshop and garage combination. Upper is utility and ample storage space. Gas well on property (not tapped) Fenced yard w/playground and animal/garden fencing w/raised beds, Fruit trees, perennial herbs 5 car driveway and chicken coop.Live in cottage country but only 45 mins to Hamilton or Niagara Falls, ideal home for your family. Pleasure to view! (id:50886)
Realty Network
200 Limeridge Road W Unit# 103
Hamilton, Ontario
This spacious main-floor 1-bedroom condo on Hamilton's sought-after West Mountain offers convenient living with a blend of comfort and accessibility. Featuring an exclusive underground parking spot and your own private locker, this unit ensures plenty of storage and ease. With ample visitor parking, it's perfect for hosting guests. Located on a major bus route, close to schools, and with quick access to the Lincoln M. Alexander Parkway (the Linc), commuting and daily errands are a breeze. This is a fantastic opportunity for first-time buyers, downsizers, or investors in a desirable, well-connected community. (id:50886)
RE/MAX Escarpment Golfi Realty Inc.
98 Forestgate Drive
Hamilton, Ontario
With over 1,700 sqft of beautifully renovated living space, this stunning Hamilton Mountain home offers modern comfort and style. Featuring a brand-new furnace and AC (2024), enjoy year-round efficiency and peace of mind. The open-concept main floor is filled with natural light, seamlessly connecting the living, dining, and kitchen areas with modern finishes perfect for entertaining. Upstairs offers 3 bedrooms, including a serene primary suite, along with an updated full bathroom. The walk-out lower level includes a 2nd updated full bathroom, and large family room with wet bar, leading to a charming backyard oasis, ideal for gatherings or relaxing evenings. A large driveway ensures ample parking, and the home is conveniently located near schools, amenities, and transportation. This property balances suburban tranquility with urban convenience—don’t miss your chance to call it home! (id:50886)
RE/MAX Escarpment Golfi Realty Inc.
12895 King Road
Niagara Falls, Ontario
Welcome to MUST SEE 3+2 bed, 2 bath Bungalow on just over 11 acres in the sought after Lyons Creek area. This 1990's build with double garage and ample parking is move in ready and has been newly renovated over the last few years. The main floor offers open concept Liv Rm, Din Rm and Kitch perfect for entertaining family and friends. The Kitch ioffers lg, island, S/S appliances, plenty of cabinets and granite counters. The Din Rm. offers sliding doors to the back patio area doubling your entertaining space and you can enjoy family games or movie nights in front for the cozy fire in the Liv Rm. This floor is complete with 3 good sized beds and a 4 pc bath. The basement offers Kitch, Liv Rm/Din Rm, 2 beds, 3 pc bath and separate laundry making it perfect for in-law, older children still at home or supplement the mortgage and rent it out or just more space for your growing family. The property MUST be seen, with AMAZING bonuses such as a workshop, barn and chicken coop ready for your very own chickens and not just chickens you can have your very own little hobby farm in your back yard, want to have fresh produce there is plenty of room to grow fruits and vegetable and best of all your own private pond and plenty of green space and bush with your own private walking trails. This is NOT one to miss!! (id:50886)
RE/MAX Escarpment Realty Inc.
4581 Anna Lane
Beamsville, Ontario
The PRICE IS RIGHT! Carefree living in this spacious home located in the desirable Golden Horseshoe Community in Beamsville. Located minutes away from the QEW, great shopping, Bruce Trail and Niagara Wine Route. This is an ideal spot for someone looking for affordable home-ownership or perhaps a downsizing opportunity to simplify one's life. Features include a large eat in kitchen with plenty of cupboard space, open concept living room, mud room, 2 bedrooms and in-suite laundry. Enjoy the outdoors in your wide side yard with double drive for 2 car parking, on a quiet and private street. Don’t miss this perfect opportunity to own a very affordable home and easy bungalow living. (id:50886)
RE/MAX Escarpment Realty Inc.
1521 Irvine Road
Niagara-On-The-Lake, Ontario
Welcome to 1521 Irvine Road! This raised bungalow in Niagara-on-the-Lake is the perfect escape, tucked away on a quiet street just steps from the lake. Sitting on nearly an acre of land, this 3+1 bedroom, 2.5 bathroom home has everything you need for comfortable and peaceful living. The main floor is bright and welcoming, featuring 3 bedrooms, 1.5 bathrooms, with plenty of living space for family time and entertaining. The finished lower level adds extra living space, including a cozy fireplace and recreation room, an extra bedroom, 3 piece bathroom, and lots of storage. Outside, you'll love the large 24'x25' deck, in-ground pool and hot tub-great for relaxing or having fun with friends and family. There's also a 12x12 treehouse for kids, a shed for storage, a double-car insulated garage with a triple wide concrete driveway offering lots of parking. All of this is just minutes from the shops, restaurants, and wineries in town. This home offers the perfect mix of quiet living and easy access to everything Niagara-on-the-Lake has to offer. Don't miss out! (id:50886)
Royal LePage Burloak Real Estate Services
1908 - 2087 Fairview Street
Burlington, Ontario
Inviting Two Bedroom Two Bathroom open concept condominium with 2 Balconies in a prime Burlington location at 'The Paradigm' Balcony views of city life, quartz countertops, ensuite laundry and primary ensuite. Building offers exceptional amenities such as; 24 hour concierge, indoor pool with sauna, fitness center, ""sky"" lounge terrace, games & party rooms, basketball court and outdoor BBQ area. Building is close to all major amenities such as the Burlington GO station (walkable), shopping, downtown Burlington, lakefront, major highways, restaurants, etc. Ideal unit for commuting professionals in a pet friendly spacious and bright condo. Unit also includes Locker 3rd floor #149, Underground Parking Spot P1 #124. (id:50886)
RE/MAX Escarpment Realty Inc.
774 Melton Drive
Mississauga, Ontario
This Gorgeous *Fully Furnished with Brand New Furniture* Detached Bungalow Self Contained Additional Dwelling Unit was Just Built Brand New & Beautifully Finished in Fantastic Family Friendly Community. Featuring 1 Bedroom, 1 Bathroom, New Stainless Steel Appliances, In Suite Laundry, 1 Parking Space, Separate Fenced Entry Way & Own Patio Area ++ Includes Utilities (Hydro, Water, Gas, A/C & Internet) Truly a Beautiful Property, With an Open Concept Layout & Spacious Rooms, Loaded with Modern Finishes Including Luxury Vinyl Plan Floors Throughout, Pot Lights, Electric Fireplace, Crown Molding, Large Windows in All Primary Rooms Offering Great Natural Light, Glass French Doors Walks Out to Patio, Quartz Counters, Custom Made Modern Shaker Style Cabinetry, Quartz Slab Backsplash, New Stainless Steel Appliances, Under Cabinet Lighting, Elegant Trim & Millwork, Built in Closet Cabinetry, Glass Enclosed Shower, Large Ceramic Tiles, Premium Plumbing & Lighting Fixtures & Much More!! Turnkey & Move in Ready! AAA Tenants Only Please. Rental App, Credit Score, ID, Proof of Employment & References Required. **** EXTRAS **** Situated in Remarkable Close Nit Neighbourhood, Walk to Great Schools, Local & Major Shops, Restaurants, Community Centres, Parks & Easy Access to Major Highways, Public Transit, GO Station & More. Great Property in Great Location! (id:50886)
Sam Mcdadi Real Estate Inc.
1328 Cawthra Road
Mississauga, Ontario
Welcome to this recently upgraded 4-bedroom, 2-bathroom home located in the renowned community of Mineola. This property is conveniently situated close to schools, Port Credits dining scenes, boutiques, and the scenic waterfront trails at Rattray Marsh Conservation Area and Jack Darling Park. With easy access to downtown Toronto via the GO Train or QEW for commuters. The main floor features LED pot lights and laminate flooring throughout, creating a bright and comfortable space. The open layout provides a seamless flow through principal rooms, where you can easily make you way into the kitchen. The kitchen includes built-in appliances, a breakfast bar, and plenty of storage. A bedroom on this level offers flexibility as a guest suite, with a 4-piece bathroom nearby. Upstairs, you'll find the primary bedroom and an additional well-sized bedroom, both with closet space and access to a shared 4-piece bathroom. The lower level includes another bedroom and a bonus office space, which could also serve as an additional bedroom if needed. The partially finished basement presents an opportunity to add your personal touch, with a recreational area, a laundry space, and large above-grade windows that let in natural light. A sunroom connected to the home offers a cozy retreat for summer days, while the spacious driveway provides ample parking.This residence has plenty of potential to suit your lifestyle and is ready for your vision. Don't miss this chance to make it your own! **** EXTRAS **** Recently upgraded: AC/Furnace (2022), Owned HWT (2022), Roof Shingles (2022), Laminate flooring (2022), Driveway (2022), Soffits, fascia and eavestrough downspout (2023). (id:50886)
Sam Mcdadi Real Estate Inc.
199 Penn Drive
Burlington, Ontario
Wonderful 5 bedroom, 3.5 bathroom on a quiet cul de sac in South Burlington's esteemed Roseland community, offering over3350 square feet of family & entertainment enjoyment! The home follows a traditional floor plan with the living room sitting just off of the spacious foyer, the eat-in kitchen features an abundance of cupboard space, granite countertops and a walk out to the large backyard. The formal dining room and cozy family room featuring wainscoting and a gas fireplace sit just off the kitchen. The main floor is complete with a 2-piece powder room and laundry room. The upstairs features a rare opportunity of5 full bedrooms, the primary suite offers a gas fireplace, 2 skylights, walk-in closet and a 6-piece ensuite. The lower level is fully finished with a rustic brick feature wall, gas fireplace and an English pub style wet bar perfect for those who are looking to entertain friends and family plus a bonus room and 3 piece bathroom. **** EXTRAS **** The location and yard is one of a kind, siding onto Tuck creek offering the property a vast amount of privacy just steps to Lakeshore and expansive deck with large grass area for backyard enjoyment. (id:50886)
Royal LePage Burloak Real Estate Services
14 James Court
Heidelberg, Ontario
Renovated top to bottom is this Unique custom-built luxurious bungalow featuring a west coast Boho flare and rustic modern twist. Lifestyle living at its finest is this 6435 Sq.ft. deceptively large bungalow situated in the quaint town of Heidelberg within minutes from St. Jacobs farmers market and North Waterloo. This home is complete with over 1600 sq ft. of in-law set up or guest accommodations, also catering as a multi-generational home. With its own living quarters on the lower level and walkout. The main level boasts an open concept entry with dining/office upon entry. You can’t miss the protected outdoor living space moments after entering the home providing another gathering area. Adjacent is a sunken great room featuring a stepdown effect, along with vaulted ceilings, custom beams and a wood burning fireplace all within view of the open concept kitchen. The updated kitchen with its large breakfast island is a welcoming space for the chief of the home. The laundry and powder room are strategically located near the kitchen for convenience yet privately hidden. This home has 3 bedrooms on the main level, the primary bedroom has its own fireplace and an ensuite atrium effect with so much natural light. Three full washrooms on the main level. The lower level has its own bedroom and another full washroom of its own. Meticulous manicured landscaped yard boasts, rock gardens, perennials, firepit, waterfall topped off with a gazebo, and hot tub gas lines provided for your heater or bbq. The lower part of the yard has a custom shed and another gas line for that potential pool heater if you wish to install a pool for yourself at a later time. Be prepared to be impressed, Book your showing today. (id:50886)
Royal LePage Wolle Realty












