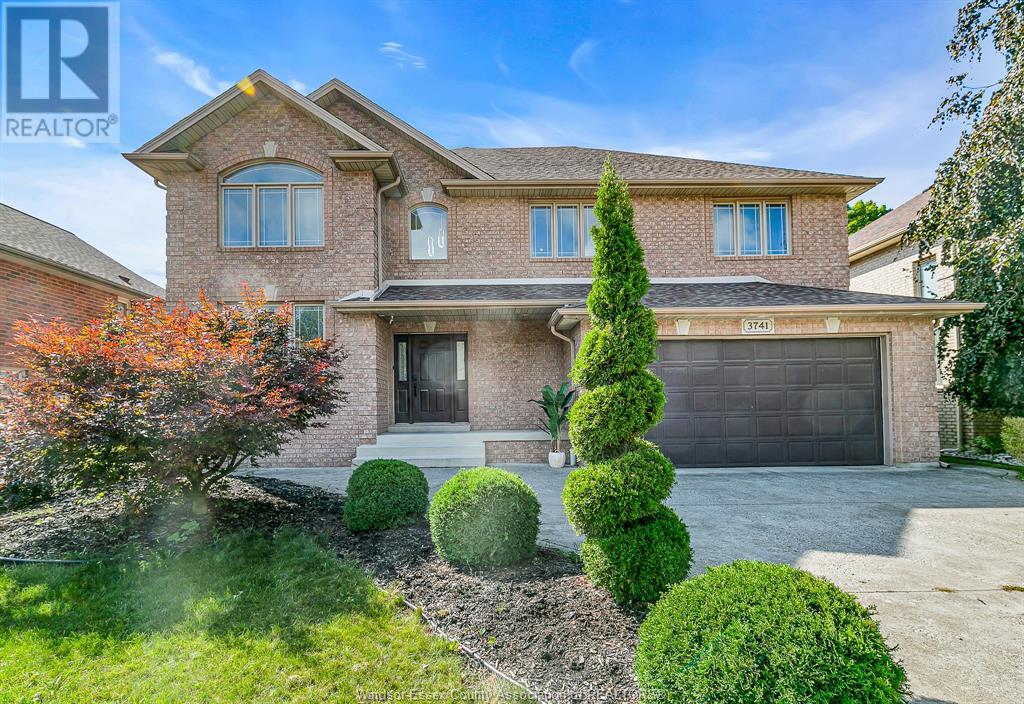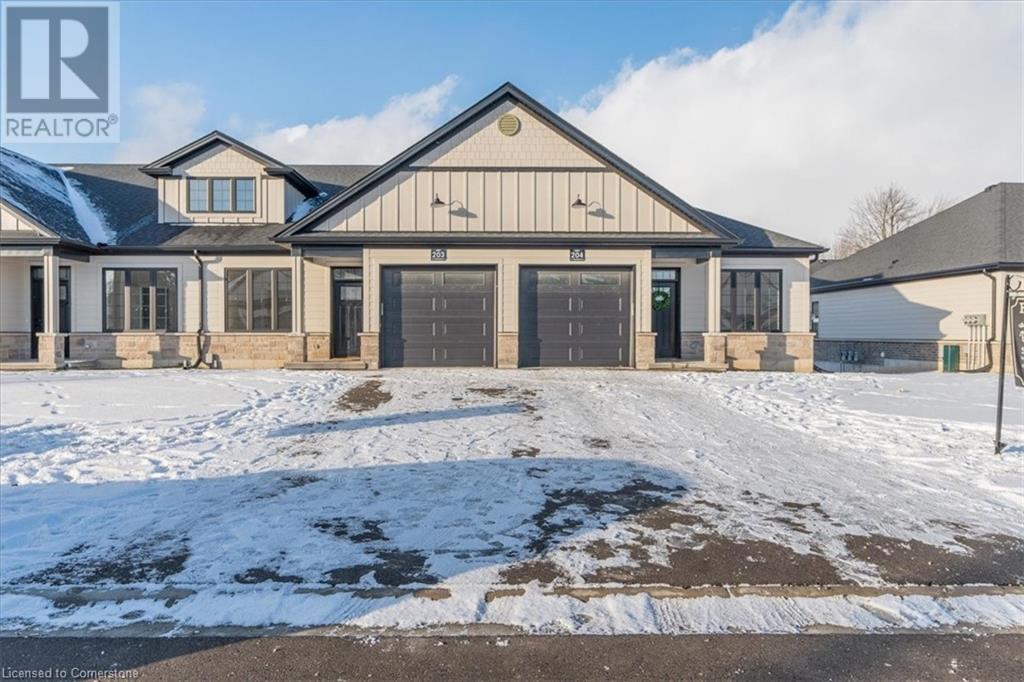196 Ellison Avenue
Leamington, Ontario
This full brick ranch boasts 1,983 sq ft above grade and a total of 3,966 sq ft. Built in 2007, it features 5 beds and 3 full baths. The 2.5-car garage with a stamped concrete drive is perfect for all your needs. The open-concept main floor offers granite countertops, custom cabinetry, a gas fireplace, and hardwood floors. The main floor also includes a mudroom and laundry off the garage. The kitchen leads to an elevated deck overlooking the backyard. The finished basement has a wet bar, a 2nd living area, a kitchenette, a full walkout to a covered patio, a cold room, and ample storage. The backyard oasis includes a fully fenced yard, a pergola, a large shed with hydro, a hot tub, and a sprinkler system. Additional upgrades include a security system, central vacuum, energy-efficient windows, and upgraded lighting. This home is ideally located near schools, parks, hospitals, and local amenities, making it perfect for family living and entertaining. (id:50886)
Deerbrook Realty Inc. - 175
1085 Concession 10 Road W Unit# Lot 111/l
Flamborough, Ontario
This lovely brand new bungalow built by Kent Homes, known as the Regency Model features 3 Bedrooms, 2 baths and over 1300sqft of living space. Situated in the year round land lease community, Rocky Ridge Estates which is conveniently located just off Highway 6 on a quiet side road. Enjoy an easy going lifestyle in this tranquil rural setting while still easily accessing major commuting routes and major centers. Just 8 minutes south of the 401. Enjoy the open concept floor plan which features a large kitchen with island overlooking the dining room area with wall to wall windows, all 3 rooms tucked away at the rear of the home for peace and quiet, a primary 4pc ensuite and an abundance of natural light. This is the perfect investment for the downsizers or first time home buyers to get into the market at an affordable price! Inquire for more details about Lots available and various other models. Location may be listing in Freelton. Taxes not yet assessed. Images are of the Model home. Renderings and floor plans are artist concepts only and derived from builder plans. (id:50886)
Trilliumwest Real Estate Brokerage
Trilliumwest Real Estate Brokerage Ltd.
1085 Concession 10 Road W Unit# Lot 120/r
Flamborough, Ontario
This lovely brand new bungalow built by Kent Homes, known as the Angelica Model features 3 Bedrooms, 2 baths and over 1600sqft of living space. Situated in the year round land lease community, Rocky Ridge Estates which is conveniently located just off Highway 6 on a quiet side road. Enjoy an easy going lifestyle in this tranquil rural setting while still easily accessing major commuting routes and major centers. Just 8 minutes south of the 401. Enjoy the open concept floor plan which features a covered porch, large foyer entrance with laundry space, a primary bedroom with walk-in closet and 4pc ensuite, large kitchen with 6.5ft island and double pantries. This is the perfect investment for the downsizers or first time home buyers to get into the market at an affordable price! Inquire for more details about Lots available and various other models. Location may be listing in Freelton. Taxes not yet assessed. Images are of the Model home. Renderings and floor plans are artist concepts only and derived from builder plans. (id:50886)
Trilliumwest Real Estate Brokerage
Trilliumwest Real Estate Brokerage Ltd.
1085 Concession 10 Road W Unit# Lot 126/x
Flamborough, Ontario
This lovely brand new bungalow built by Fairmont Homes, known as the Granite Model features 3 beds, 2 baths and over 1500sqft of living space. Situated in the year round land lease community, Rocky Ridge Estates which is conveniently located just off Highway 6 on a quiet side road. Enjoy an easy going lifestyle in this tranquil rural setting while still easily accessing major commuting routes and major centers. Just 8 minutes south of the 401. Enjoy the open concept floor plan which features large covered porch, large living and dining area with large windows, a primary 4pc ensuite, 3pc main bath,and separate laundry room. This is the perfect investment for the downsizers or first time home buyers to get into the market at an affordable price! Inquire for more details about Lots available and various other models. Location may be listing in Freelton. Taxes not yet assessed. Images are of the Model homes. Renderings and floor plans are artist concepts only and derived from builder plans. (id:50886)
Trilliumwest Real Estate Brokerage
Trilliumwest Real Estate Brokerage Ltd.
3741 Inglewood Avenue
Windsor, Ontario
GORGEOUS FULL BRICK 2 STORY HOME IN PRESTIGIOUS SOUTHLAWN GARDENS IN SOUTH WINDSOR. THIS MODERN HOME HAS 5+1 BEDROOMS, 4.5 BATHS. AN IMPRESSIVE 24 FT HIGH CATHEDRAL FOYER W/OPEN CONCEPT. FORMAL LIVING & DINING ROOM. STUNNING, BRIGHT GREAT RM W/GAS FIREPLACE & 2 STORY CEILING. GRACEFUL WAINSCOTING THROUGHOUT. GOURMET EAT IN KITCHEN W/QUARTZ COUNTERTOPS AND LARGE CENTER ISLAND. MAIN FLOOR LAUNDRY. 2ND FLOOR OFFERS 4 GOOD SIZED BEDROOMS AND 3 FULL BATHS INCLUDING 2 ENSUITES. MASTER BEDROOM W/LUXURIOUS 5PC ENSUITE BATH, WALK-IN CLOSETS. BEAUTIFUL HARDWOOD FLOORS ON MAIN & UPPER LEVEL. FINISHED BASEMENT OFFERS HUGE FAMILY ROOM, 6TH BEDROOM W/ DEN, 5TH FULL BATH AND SAUNA ROOM.MANY UPDATES LIKE WASHROOMS, KITCHEN , ALL KITEC PIPES. BACKYARD PATIO AND SIDEWALK. DOUBLE GARAGE AND DOUBLE DRIVE. WALKING DISTANCE TO MANY RESTAURANTS, CAFES & SHOPPING. CLOSE TO US BORDER. PRIME SCHOOL DISTRICTS. DO NOT MISS OUT ON THIS BEAUTY! (id:50886)
Lc Platinum Realty Inc. - 525
12 Washington Street Unit# 203
Norwich, Ontario
Welcome to 12 Washington Street Unit #203, a stylish 2-bedroom, 1-bathroom BUNGALOW townhouse nestled on a cul-de-sac in the picturesque town of Norwich. Perfectly located just 20 minutes from Woodstock and 30 minutes to London, this home offers both tranquility and accessibility. As you step inside, you'll be welcomed by soaring 9-foot ceilings and a spacious foyer with convenient garage access. The front bedroom is a versatile space, ideal for a guest room, home office, or nursery. The open-concept layout showcases a modern kitchen with quartz countertops, custom cabinetry, stainless steel appliances and a central island perfect for gatherings. The light-filled living area leads to a private deck, where you can unwind and enjoy peaceful evenings. The primary bedroom features a large bright window, a 4-piece cheater ensuite, and dual closets. With a basement rough-in for an additional bathroom and endless potential for extra living space, this home is ready to grow with you. Close to Norwich’s top amenities, parks, and schools, 203 Washington Street offers the perfect blend of comfort and convenience. (id:50886)
Davenport Realty Brokerage - Brokerage 2
Exp Realty
53 Mackay Drive
Woodstock, Ontario
This Stunning home has been updated with the most Premium Upgrades and is SURE to impress!! As you enter the Main Foyer, you'll be greeted with 17-FOOT High Ceilings and plenty of Natural Light from the Large Windows. The Main Floor boasts a Spacious, Open Concept layout, allowing plenty of room for the entire family. Main Floor Bathroom and Laundry Room. Upstairs, you'll find 4 large Bedrooms. The Primary Bedroom boasts a luxurious 5-piece Ensuite and large walk-in closet. Another Bedroom at the front of the home is also oversized, with Vaulted Ceilings and a Private Balcony. Kick back and relax in your Private, Fully Fenced-in Backyard. This home is situated close to School, Shopping and Pittock Lake Conservation Area. This home will not last long, Book Your Private Showing Today!! (id:50886)
Exp Realty
265 Cotton Grass Street Unit# 214
Kitchener, Ontario
Be the first to call Williamsburg Towns home - an exclusive new 32-unit stacked townhome development in the highly sought-after Williamsburg neighborhood. Ideally located just steps from essential amenities like Sobeys, Williamsburg Town Centre, Starbucks, GoodLife Fitness, Max Becker Park, Borden Wetlands (with scenic trails), top-rated schools, and more, these premium townhomes offer both convenience and luxury. Offering spacious 2- and 3-bedroom floor plans, each suite features at least 2 bathrooms, open-concept living areas, private balconies, and dedicated entrances. Enjoy high-end finishes, including stainless steel appliances, quartz countertops, and in-suite laundry. This Lemon Balm upper unit floor plan offers 2 beds and 2.5 baths with eat-in kitchen and primary bedroom ensuite. Every detail has been carefully considered to create the perfect place to live. Contact us today for floor plans and pricing details! (id:50886)
Royal LePage Wolle Realty
265 Cotton Grass Street Unit# 114
Kitchener, Ontario
Be the first to call Williamsburg Towns home - a premium, brand new 32-unit stacked townhome residences in the highly sought-after Williamsburg neighbourhood! Ideally located just steps from essential amenities like Sobeys, Williamsburg Town Centre, Starbucks, GoodLife Fitness, Max Becker Park, Borden Wetlands (with scenic trails), top-rated schools, and more, these exclusive townhomes offer both convenience and luxury. Offering spacious 2- and 3-bedroom floor plans, each suite features at least 2 bathrooms, open-concept living areas, private balconies, and dedicated entrances. Enjoy high-end finishes, including stainless steel appliances, quartz countertops, and in-suite laundry. This Cherry Hill floor plan offers main and lower level living with 2 beds and 1.5 baths with cheater ensuite. Every detail has been carefully considered to create the perfect place to live. Contact us today for floor plans and pricing details! (id:50886)
Royal LePage Wolle Realty
111 Penetang Street
Barrie, Ontario
Welcome To This Unique & Historical Home Located On A Private & Large 51ft x 265ft Lot With Development Potential, Steps From Lake Simcoe & Growing Downtown Core! Over 1400sq/ft Of Living Space w/Soaring 9ft Ceilings, Hardwood Flooring, 10""Baseboards & Crown Moulding & An Open Concept Main Floor. Large Front Porch & Two Rear Decks To Enjoy The Beautiful Lot. Massive Living Room Has A Gas Fireplace & Open To The Kitchen & Dining Room. Large Bedroom Upstairs w/Oversized Walk-In Closet,4-Piece Washroom w/Soaker Tub & Skylight. **** EXTRAS **** Detached 2-Car Garage/Workshop w/Hydro. Basement Has Lots of Storage Space. Massive Lot w/Many Development Possibilities. Steps Away From All Downtown Amenities, Restaurants, Beaches & Walking Trails. (id:50886)
RE/MAX Hallmark Chay Realty
55 - 10 Post Oak Drive
Richmond Hill, Ontario
Bright, clean, move in ready townhouse in prime location in Richmond Hill, just steps away from Yonge and 19th. Combined living/dinning with gas fireplace, parquet floors on 2nd level and laminate in bedrooms, steps from Viva transit, minutes from GO station and Hwy 404. **** EXTRAS **** Appliances-Fridge, Stove, B/I Dishwasher, Washer, Dryer, Gas Fireplace, Central Ac. All Existing Electric Light Fixtures & Window Coverings, GDO & 1 Remote. Hwt (Rental) To Be Paid By Tenant. (id:50886)
Upperside Real Estate Limited
140 Maria Road
Markham, Ontario
Semi-Detached House In Wismer, Markham. Elementary School Within Steps; Bur Oak Secondary H.S; Walk ToBus, Go Train, Grocery & Clinics; 9' Ceiling On Main, Oak Stairs, Upgraded Kitchen Cabinets, Granite Counter, Access To Garage. **** EXTRAS **** S/S Fridge, S/S Stove, Range Hood, Dishwasher, Shared Washer & Dryer, Cac, Garage Door Opener W/Remote. (id:50886)
Homelife Excelsior Realty Inc.












