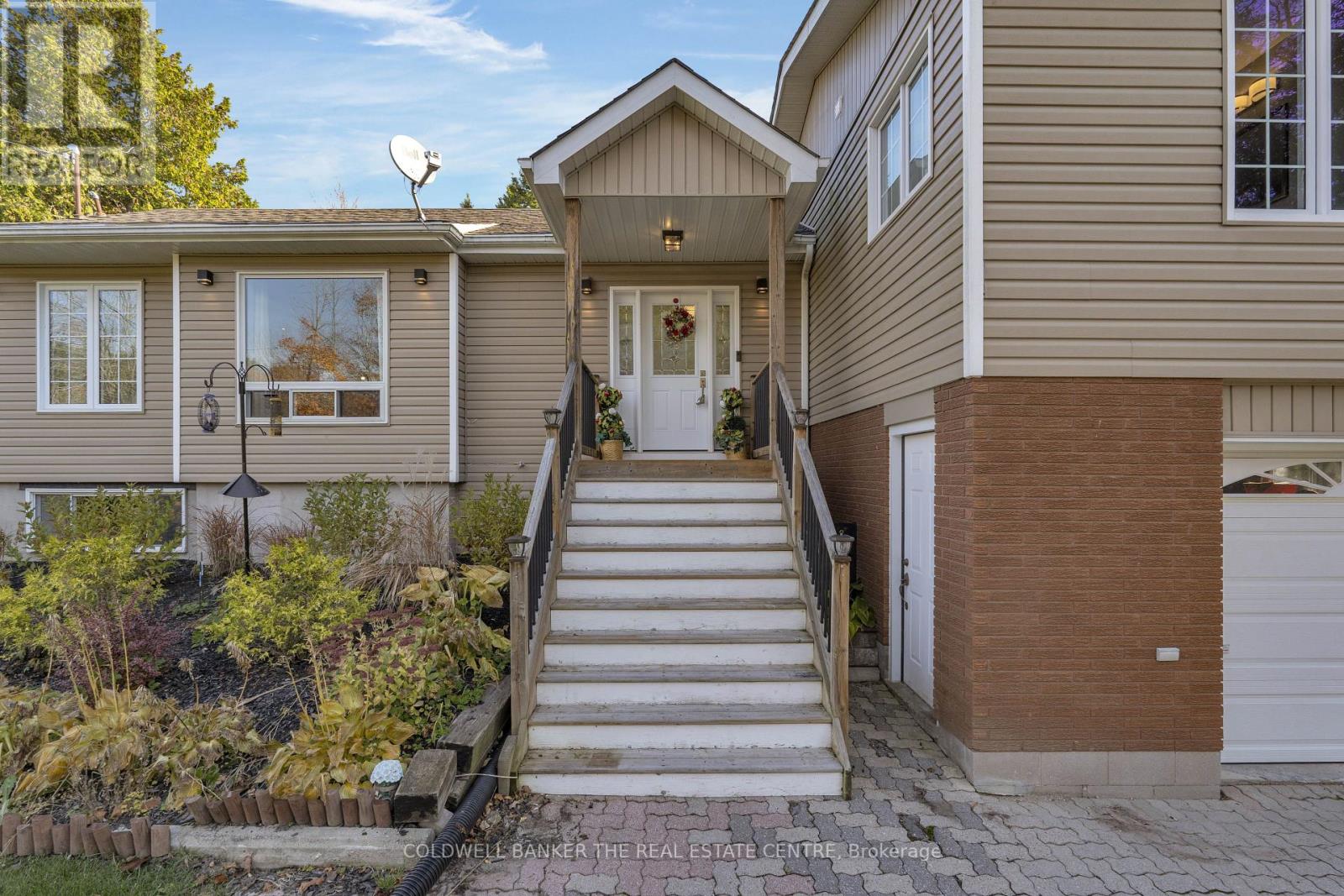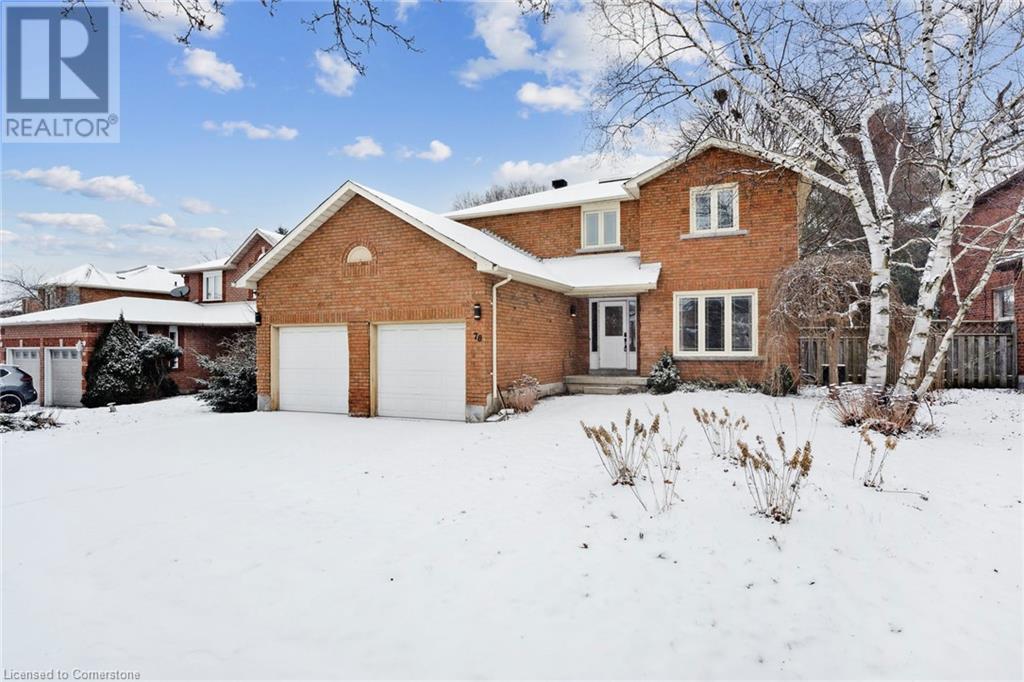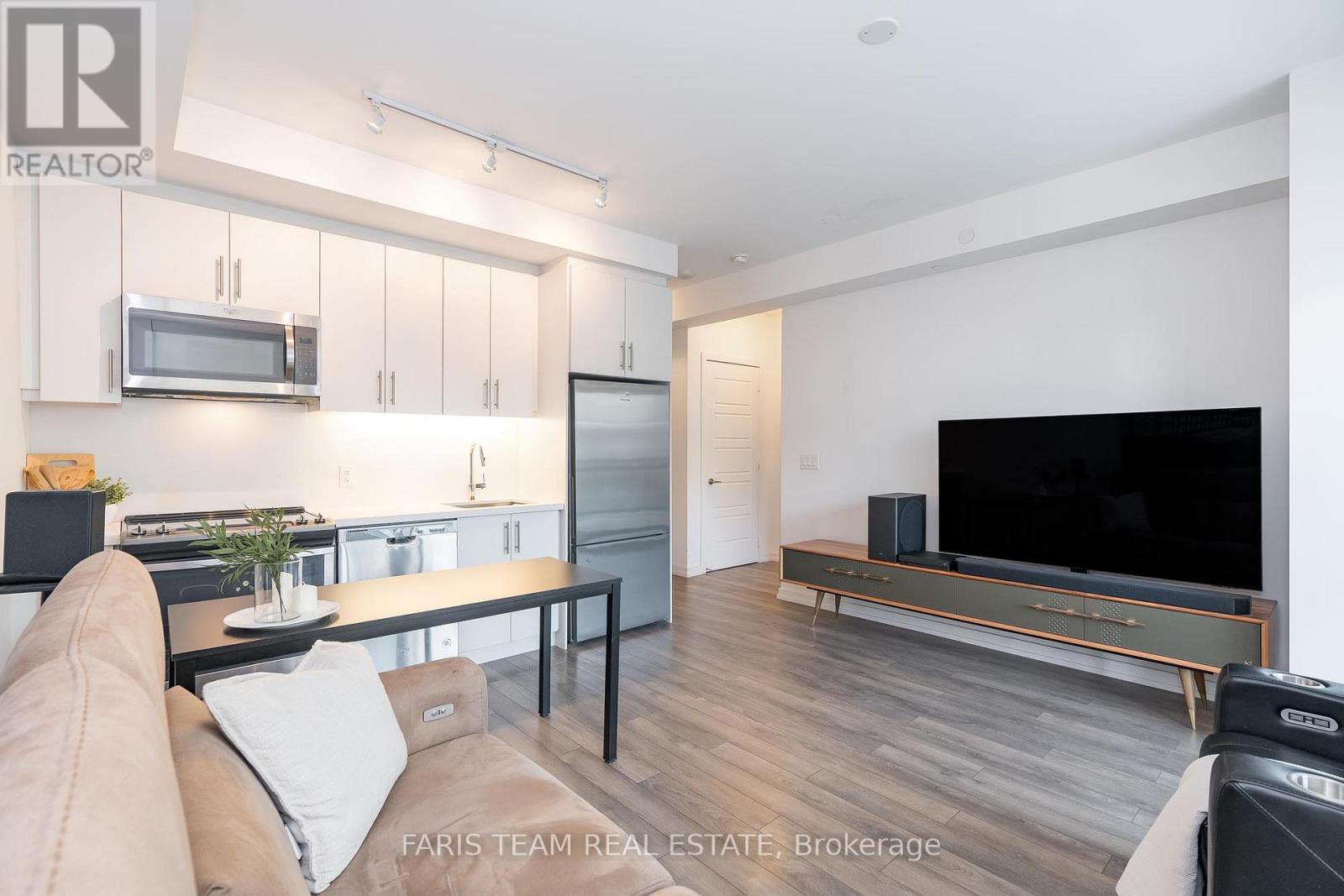147 1 Line N
Oro-Medonte, Ontario
Beautiful updated raised bungalow close to Barrie. Open concept design with high end kitchen, quartz counters and breakfast bar is perfect for entertaining. This modern home has hardwood flooring throughout most of the main level and the propane fireplace in living room area gives a cozy feel. Extra large primary bedroom has a spacious spa like 5 pc ensuite with separate shower and soaker tub. Basement is completely finished with an additional bedroom, den and large Rec room for the family to enjoy. Furnace, A/C. Windows, doors and appliances are all less than 10 years old. New washer and dryer in the Laundry room. You will love all this home has to offer, country living minutes to all amenities. Two golf courses near by. Large back yard is fenced and tree lined offering privacy. Interlocking driveway is large enough for many vehicles and recreational items. This home is a must see!!! **** EXTRAS **** Hot Tub (id:50886)
Coldwell Banker The Real Estate Centre
39 - 8390 Kennedy Road
Markham, Ontario
Lease one of the best units available in the super busy New Kennedy Square in Unionville/Markham, facing the main parking lot, prime location, fully renovated with premium finishes including high-end tiling, ceiling, smart bidet toilet, floating sink and water heater! Move in ready! The entire plaza is fully tenanted with hundreds of parking spaces. Appx. 818 sqft with practically any commercial retail uses permitted from clinics, medical office, variety store, massage / wellness spa, vape store, and more. Public transit to the door. Unit is available to move-in today. York University, Downtown Markham, Markville Mall, and much more within minutes. Must see! **** EXTRAS **** Lease for only $4500+TMI - lowest price in the interior of the plaza facing the main parking lot currently available. Tenant pays all utilities and TMI. Photos for reference only. ** No Restaurant Use ** (id:50886)
Smart Sold Realty
78 James Street
Barrie, Ontario
Welcome home! Located in one of Barrie's most prestigious neighborhoods, this bright and spacious residence features 4 bedrooms, 2.5 bathrooms, and a 2-car garage with convenient inside entry. As you arrive, you'll be greeted by a beautifully landscaped front yard. The oversized backyard is an oasis, framed with mature trees and featuring a spacious deck, perfect for outdoor gatherings. This prime Ardagh location offers a wealth of amenities for your family to enjoy. You'll find excellent schools, parks, serene walking trails, shopping, and dining options nearby, with easy access to HWY 400. The family-friendly neighborhood is situated on a quiet street, ideal for kids to play and ride their bikes safely. Don't miss this must-see home in a fantastic location. Schedule your viewing today and make this beautiful house your new home! (id:50886)
The Agency
112 Arco Circle
Vaughan, Ontario
Discover this charming 1-bedroom, 1-bathroom basement apartment in the heart of Vaughan. Featuring a well-maintained, open-concept living, dining, and kitchen area, this cozy space is perfect for comfortable living. The private entrance provides added convenience, while the ensuite laundry offers everyday ease. Nestled in an excellent neighborhood, this apartment is just minutes away from parks, shopping, and more. With easy access to Highway 400, commuting is a breeze. Canada's Wonderland is just a 10 minute drive away for summertime fun. Don't miss the opportunity! (id:50886)
RE/MAX Hallmark Realty Ltd.
4997 Davis Drive S
Whitchurch-Stouffville, Ontario
Stylishly Renovated Vaulted Ceiling Bungalow With Finished Walk-Out Basement And Oversized Wrap Around Trex Deck Complete With Glass Railings Elevated At The Top Of The Hill Overlooking The Premium Southern Exposure 9.93 Acre Mature Treed Lot That Backs Directly Onto 800+ Acres Of York Regional Forest Complete With Groomed Trails Perfect For Dog Walking, Running, Mountain Biking And Cross Country Skiing. Open Concept Layout With Soaring 19' Vaulted Ceiling, Floor-To-Celling Fireplace, Panoramic Views, And Multiple Walkouts To Deck. Designer Kitchen With Custom Cabinetry, Quartz Countertops, Live Edge Centre Island And Stainless Steel Appliances. Primary Suite With Walk-In Closet, 5Pc Ensuite With Heated Floor And Walk-Out To Deck. Bright Finished Lower-Level Walk-Out With Recreation Room, Games Room, Office, Two Bedrooms And Art/Media Room. Professional Landscaping, Manicured Hiking/Atv Trails On Property, Outdoor Firepit, New 18K Salt Water Ready Hot Tub, Stone Patio. **** EXTRAS **** Mins to HWY 404, Newmarket, HWY 48/Ballentrae, Stouffville/ Linconville Go Train and All Ameneities. All Elfs, All window coverings, Fridge, Dishwasher, Stove, Bar Fridge (2022), Washer(2021), Dryer (2022), Hot water (2021), A/C (2022). (id:50886)
Royal LePage Your Community Realty
292 - 140 Honeycrisp Crescent
Vaughan, Ontario
Bright and Spacious, Corner 3 Bedroom, 2.5 Bathroom TH with Open Private Roof Top Terrace Located In Heart Of Vaughan. Perfect Combination Of Functionality & Style At The Ideal Location. Open Concept Spacious Living and Dining. Modern Kitchen with Quality Finishes, Granite CounterTop & Backsplash. 9Ft Ceilings. Master Bedroom with 3-Pc Ensuite. Spacious Two(2) Other Bedrooms With Large Windows and Closets. Easy access to York-Spadina subway line at Vaughan Metropolitan Centre (VMC) station. Get to York University in less than 10 minutes and travel downtown to Union Station in under 45 minutes. Easily connect to VIVA, YRT, and GO Transit services from VMC station. Located south of Highway 7, east of Highway 400, and north of Highway 407. Close to IKEA, Walmart, restaurants, Vaughan Cortellucci Hospital, Canada's Wonderland, Vaughan Mills Mall, and more! Walking Distance to VMC Subway Station & All Amenities: Restaurants, Cineplex, Fitness Center, Retail Shops, Banks, Costco, Ikea! Close to HWY 400 & 407. Perfect for buyers looking for a home in a prime Vaughan location. Taxes for the property have not been assessed yet. **** EXTRAS **** Fridge, Stove, Microwave, Dishwasher, Washer and Dryer. (id:50886)
RE/MAX Crossroads Realty Inc.
305 - 241 Sea Ray Avenue
Innisfil, Ontario
Top 5 Reasons You Will Love This Condo: 1) Bonus, on closing the Seller will pay 2% + HST Friday Harbour Fee, this is the one you've been waiting for, a spectacular one-bedroom plus den condo with a well-designed layout and a private balcony, offering the ideal space for indoor and outdoor living at Friday Harbour 2) A sleek, modern kitchen sets the tone with its elegant white cabinetry and stainless-steel appliances, seamlessly flowing into the inviting living room, great for appreciating quality time or relaxation with yourself or loved ones, along with a laundry room with a full-sized washer and dryer 3) Imagine living in the highly sought-after Friday Harbour, where a world of recreational activities awaits, including boating, swimming, pristine beaches, golfing, fine dining, and access to a state-of-the-art fitness centre 4) Take in stunning views of Lake Simcoe from the expansive rooftop lounge spaces at Harbour Flats, featuring cozy seating areas and a gas barbeque, offering the perfect setting for condo owners to gather, socialize, and enjoy the picturesque surroundings 5) Enjoy the added convenience of an underground parking space ideally situated just steps from the main garage entrance perfect for easily transporting groceries into your unit, Condo Fee $547.49 per month, Club Fee of $182.01 per month, and Resort Fee of $102 per month. Age 8. Visit our website for more detailed information. (id:50886)
Faris Team Real Estate
6393 Concession Rd 3
Adjala-Tosorontio, Ontario
Beautiful clear building lot ready for your Dream Home. Sunrise / Sunset exposure, east facing, gorgeous forested backdrop. Private treed entrance with large driveways already installed. 1.6 Acres with 3 lots to choose from. Walkout elevation available. Paved road 8 minutes to town of Alliston or a few minutes to quaint town oof Everett. Country living at it's best, steps to the Pine River where you can enjoy the Trout and Salmon runs every Spring and Fall or walk the managed Forest literally steps away. Perfect sandy soil is great for building. Possible VTB (vendor take back) Mortgage available for easy financing. Building plans also available. **** EXTRAS **** 1 of 3 lots all 1.6 Acres (200 feet x 350 feet deep) Perfect Infill building lots for builders or families that would like to build and live next to each other! (id:50886)
Royal LePage Security Real Estate
Main - 703 Sunnypoint Drive
Newmarket, Ontario
Wow, this one's fancy and packed with potential! This modern, turnkey home is ready for your comfort. Over 1200 Sq Ft of living space. The main floor is pure style, with a custom kitchen featuring quartz counters, sleek modern cabinetry, a large pantry, and brand-new stainless steel appliances that scream luxury, three spacious bedrooms with 3 pieces master bedroom ensuite, and a spa-inspired 4 pieces bathroom. This space is bright, airy, and perfect for triple A tenants willing to pay a premium. It has been designed with today's modern lifestyle in mind. Convenience and cool vibes all around. The fully fenced backyard adds a layer of privacy, and with parking for two cars, there's plenty of space. Backing onto Meadowbrook public school, just a 5-minute walk to Southlake Hospital, Davis Drive, trails, Go Train, and George Richardson Park. You've got everything you need at your doorstep. (id:50886)
Real Estate Homeward
1 Alan Williams Trail
Uxbridge, Ontario
Welcome to 1 Alan Williams Trail. This 2000 sq ft semi-detached home is one you don't want to miss out on! This home comes with a fully finished basement including a bedroom, family room, bathroom with a side door entrance would be perfect for an in-law suite. Luxury finishings through out, including hardwood floors, crown moulding, upgraded cabinetry and custom built-ins, walk out from the kitchen to a back deck in a fully fenced yard. Close to schools and all local amenities. (id:50886)
Coldwell Banker The Real Estate Centre
38b Dove Lane
Markham, Ontario
Discover the exceptional opportunity at 38B Dove Lane in the heart of Thornhill. Nestled on a quiet cul-de-sac that offers exclusivity and privacy, this rarely offered prime 62x185 ft lot boasts 4,400 sq ft of buildable space without minor variance, ideal for builders or individuals ready to create their dream home. Located in a desirable neighbourhood, the property is surrounded by top-rated schools, including E.J. Sand Public School, Thornhill Secondary School, and St. Robert Catholic High School. Enjoy nearby recreational facilities like the Thornhill Community Centre, Pomona Mills Park, and The Thornhill Club for golf enthusiasts. The area also offers convenient access to YRT public transit, healthcare at Shouldice Hospital, and a variety of shops and dining options. This lot provides the perfect balance of tranquility, accessibility, and exclusivity for your future home. (id:50886)
Royal LePage Signature Realty
57 Scotia Road E
Georgina, Ontario
Excellent opportunity to own an immaculately maintained 3-bedroom, 4-bathroom end-unit townhome situated on a beautiful ravine lot. The main floor features hardwood flooring and Wainscoting throughout and an inviting open concept layout with a custom upgraded kitchen, combined family and dining room with w/o to deck. The second floor offers three bedrooms, including a large primary complete with his/hers closets and a 5-piece ensuite bathroom. Heading to the lower level you will find a separate side entrance to the home and a fully finished basement complete with a large rec room with wet bar and a 2-piece bathroom. No expense spared, this home is a must see and move in ready! **** EXTRAS **** Located on a no exit St, minutes walk to all amenities. Close to Lake Simcoe and very easy commute to the GTA. (id:50886)
RE/MAX All-Stars Realty Inc.












