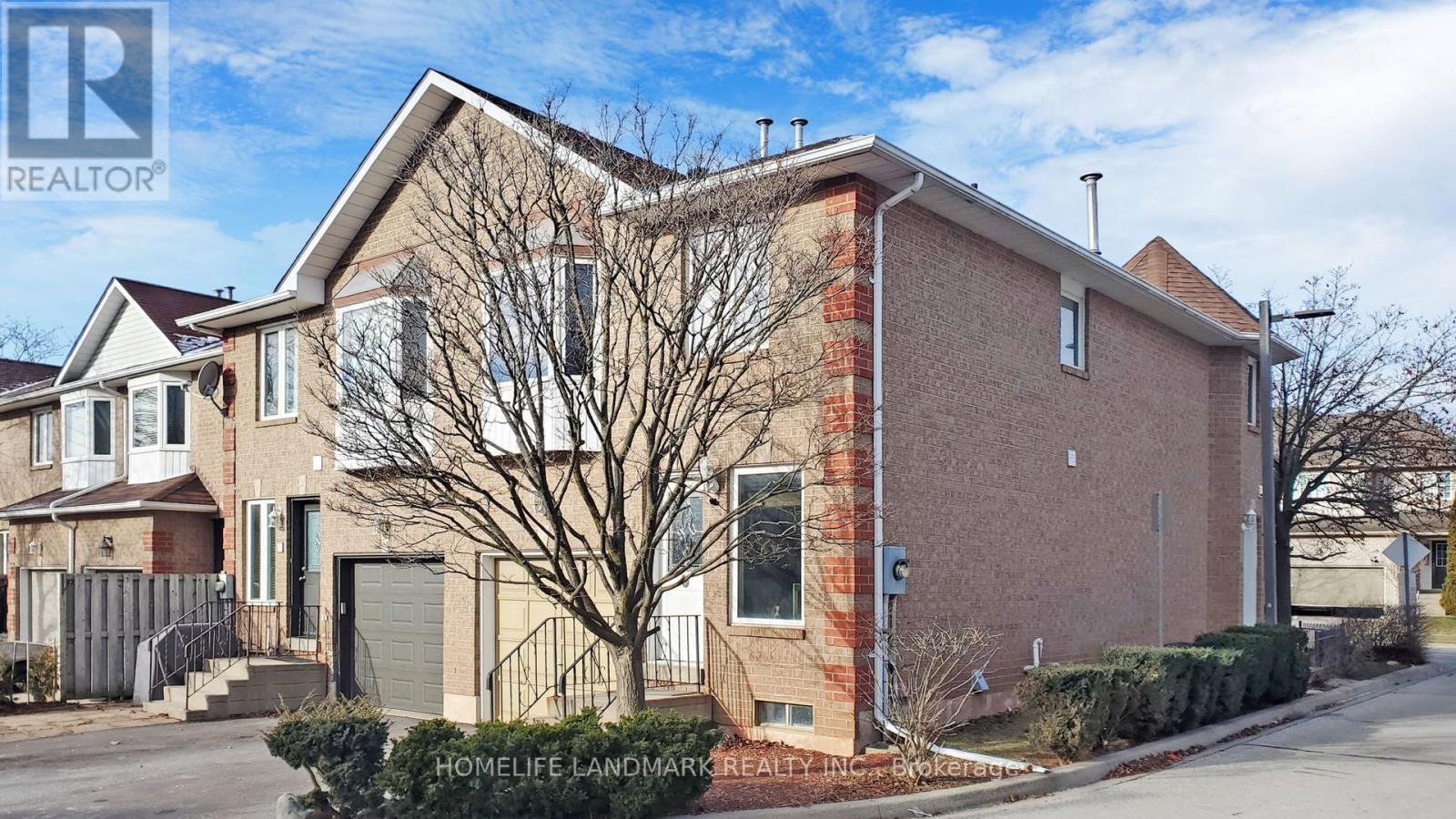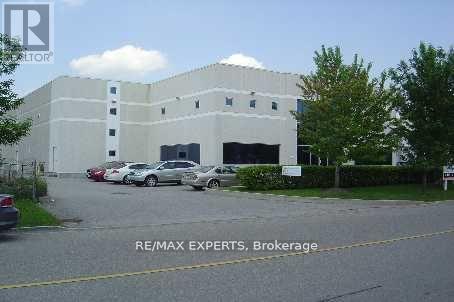22 Dale Meadows Road
Brampton, Ontario
2 Storey Freehold Att/Row/Townhouse With Brick & Stone Elevation-B. Open Concept, Upgraded Hardwood Floor In Main Hallway, 2nd Floor Hallway And Family Room. Upgraded Kitchen, Family Room Comes With Gas Fireplace And W/O To Backyard, Oak Staircase, Huge Master Bedroom With 6Pc-Ensuite, Double Sink. And Many More In Upgrades. **** EXTRAS **** Located In A Highly Desirable Neighbourhood. Close To All Amenities. Lots Of Windows For Plenty Of Natural Light Throughout The Day. (id:50886)
Homelife Silvercity Realty Inc.
Blue Rose Realty Inc.
55 Comay Road
Toronto, Ontario
Welcome To 55 Comay Rd, A Stunning 4 Level Sidesplit Home That Seamlessly Blends Style, Craftsmanship, And Versatility In The Highly Sought-After Amesbury Community. From The Moment You Step Inside, You'll Be Captivated By The Grand Vaulted Ceilings, Exquisite Herringbone Flooring, And Sun Filled Eat-In Kitchen, Which Opens Onto A Walk-Out Balcony Overlooking A Private, Serene Backyard A Perfect Urban Retreat. Designed To Adapt To Various Lifestyle Needs, This Home Features A Fully Finished Walk-Out Basement, Separate Side Entrance, And Additional Kitchen, Making It Ideal For Multi-Generational Living, Extended Family, Or A Potential Private In-Law Suite. The Double Car Garage And Expansive Driveway With No Sidewalk Offer Ample Parking And Storage, While The Renovated Main Bath Adds A Touch Of Modern Luxury. Nestled In One Of North York's Most Desirable Neighborhoods, This Property Boasts Unbeatable Access To Highways 401 And 400, Ensuring Effortless Commuting. Surrounded By Top Rated Schools, Lush Parks, Shopping Centers, Public Transit, And A Variety Of Dining Options, This Home Offers Both Tranquility And Urban Convenience, A True Gem In An Unbeatable Location. **** EXTRAS **** All Appliances, All Elfs, All Window Coverings. A/C Unit. (id:50886)
RE/MAX West Experts Zalunardo & Associates Realty
6 - 1240 Westview Terrace
Oakville, Ontario
End Unit Townhome In High Demand Family Oriented Area. Very Low Maintenance Fee! New Windows and Doors! Hardwood Flooring Throughout, Spacious Living & Dining Area With Large Bay Window & Fireplace, Kitchen Features Stainless Steels Appliances(New Fridge), Backsplash, Pot lights & Breakfast Area, Master With 4Pc Ensuite & W/I Closet, Fully Finished Basement Has Large Rec Room and Plenty Of Storage Space. Walking Distance To Parks, Trails, Schools, Minutes to Shoppings, Hospital, Hwy 403, Go Station. **** EXTRAS **** All Existing: Fridge, Stove, Dishwasher, Range Hood, Washer, Dryer, Electrical Light Fixtures, Window Coverings. (id:50886)
Homelife Landmark Realty Inc.
588 Rapids Lane
Mississauga, Ontario
Property Consists Of 725 Sqft Self-Contained Commercial Unit And 2439 Sqft Three Bedroom Townhouse (Including Two Roof Top Terraces),Modern Kitchen, Upgraded Finishes Thru-Out A Must See, Tile And Laminate Flooring, Stone Counters, Pot-Lights, Upgraded Cabinets And Trim,Walk-Out To Balconies And Roof Top Terrace. **** EXTRAS **** Upgraded: Ss Stove. Ss Fridge, Ss Dishwasher, Ss Microwave. Upgraded Washer And Dryer, Central Ac, Central Vacuum, Auto Garage Door Opener, Electric Car Charger In Garage. (id:50886)
Executive Homes Realty Inc.
2397 Gladstone Avenue
Oakville, Ontario
Stunning 4-Bedroom Detached Home on a Family-Friendly Street! This property boasts a bright eat-in kitchen with maple cabinets and an open-concept family room featuring a cozy gas fireplace. Upstairs, you'll find sun-filled bedrooms that offer comfort and tranquillity. The finished basement includes a stylish wet bar, perfect for entertaining. Enjoy a spacious backyard with a patio, fire pit, and long driveway for ample parking. Conveniently located near schools, parks, and shopping malls. **** EXTRAS **** Fridge, Stove, B/I Dishwasher, Washer, Dryer, All Electrical Fixtures, All Window Coverings. (id:50886)
First Class Realty Inc.
Main - 170 Indian Road Crescent
Toronto, Ontario
A spacious and elegantly designed, lux 2-bedroom apartment, crafted by an architect for his personal use now for rent. Situated on a tranquil street in the picturesque High Park area, this unique residence features an inviting layout filled with natural light and stylish finishes. Highlights include a modern kitchen, marble countertops, herringbone hardwood flooring, a gas fireplace, high ceilings, natural stone tiles in the foyer & WC, ample storage, along with an amazing, glorious serene backyard oasis ideal for relaxation and entertaining. Just a short distance to High Park, Keele Station, TTC, schools, galleries, shops, restaurants, & supermarkets in the Junction/Bloor West. All utilities are included and comes partially furnished. Lease avail to end of August. **** EXTRAS **** Fully Renovated, Appliances, washer/dryer, and all ELFs. (id:50886)
Right At Home Realty
Bsmt - 170 Indian Road Crescent
Toronto, Ontario
Fantastic 1 Bdrm + 1 Bathroom Suite located on a tranquil street in the picturesque High Park area, this fully renovated Basement Suite features a warm and inviting open living/dining layout filled with everything one would need for comfortable living. Quality features you rarely find in basement units- Polished Concrete Floors, exposed stone foundation, Modern Kitchen w/all appls + dishwasher, spa-like bathroom, and in-suite laundry. Just a short distance to High Park, Keele Station, TTC, schools, galleries, shops, restaurants, & supermarkets in the Junction/Bloor West. All utilities are included and can come partially furnished. **** EXTRAS **** Fully Renovated, Appliances, washer/dryer, and all ELFs. (id:50886)
Right At Home Realty
22 Pine Ridge Trail
Oro-Medonte, Ontario
EXPERIENCE LUXURY LIVING AMIDST NATURE'S SPLENDOR: SPECTACULAR HOME WITH RESORT-LIKE AMENITIES AND STUNNING VIEWS! Nestled on a 77 x 267 ft private lot surrounded by towering trees, this impressive 2-storey home boasts proximity to Vett Nordic Spa, Horseshoe Valley Ski Resort, various trails, and a 5-minute drive to three golf courses. Remarkable curb appeal welcomes you with a distinctive exterior, wood siding, recently upgraded expansive triple-pane windows (2023), and beautifully manicured gardens. Step inside to discover a spacious, well-maintained interior showcasing 2,646 finished sq ft of opulent living space. The main floor features hardwood floors, vaulted shiplap ceilings with wood beams, and a cozy sunken living room highlighted by a fireplace. The well-equipped kitchen offers gorgeous backyard views, a subway tile backsplash, and a large island with quartz and stainless steel appliances. Retreat to the primary bedroom with a 4-piece ensuite featuring a soaker tub. The finished basement exudes brightness and provides a main floor feeling thanks to expansive above-grade windows. Enjoy breathtaking views of the Horseshoe Valley ski resort from the comfort of your backyard sanctuary, reminiscent of a luxurious resort with approximately $150,000 spent on improvements. The backyard oasis is perfect for outdoor enthusiasts and avid gardeners alike, featuring a hot tub, composite deck shaded by an awning, an enclosed gazebo, a substantial armour stone retaining wall, a Dundalk sauna (2021), a playground, a fire pit area, and elevated garden beds. Additional features include a metal roof for added durability and peace of mind, an attached double-car garage, and ample parking space to accommodate up to 12 vehicles. Don't miss the opportunity to make this serene retreat your #HomeToStay! (id:50886)
RE/MAX Hallmark Peggy Hill Group Realty
16979 Ninth Line
Whitchurch-Stouffville, Ontario
Welcome to an extraordinary 50-acre private oasis farm featuring a 2,500 sqft residence and state-of-the-art equestrian facilities, perfect for both professional and recreational equestrians. The centrepiece of the property is an impressive 80' x 250' indoor arena, built in 2002 with a steel structure and fibre footing imported from Germany, providing an optimal riding experience. Accompanying the arena are 21 well-equipped barns, each outfitted with rubber mats and wooden walls, including a large foaling stall measuring 16' x 12'. The barn area also includes a wash bay for added convenience. Additionally, a hay loft with metal roofing and siding was built in 2002 for efficient hay storage. In 2003, a 9-spot garage was constructed with a durable steel structure and metal roof, providing ample parking and storage space. The outdoor spaces are just as exceptional, featuring 7 mixed-size paddocks with maintenance-free vinyl fencing, hot wire installations, and an automatic watering system. A sand riding ring and an outdoor sand running field round out the amenities, making this property a true equestrian paradise. The seller is open to a mortgage vendor takeback, and professional equestrian technical support can be made available to the buyer, ensuring a smooth transition into this world-class facility. This is a rare opportunity to own a premium equestrian estate designed for excellence in both form and function. **** EXTRAS **** 7 mixed size paddocks and One sand riding running field, vinyl fence installed with hot wire, mortgage vender takeback and seller professional equestrian tech help considerable to the buyer. (id:50886)
Real One Realty Inc.
Bsmt. - 120 Greenbelt Crescent
Richmond Hill, Ontario
Newly Renovated Bright And Spacious 1 Bedroom Plus Den Apartment Close To Major Intersections, Public Transit, Grocery Stores, Restaurants, Parks, Schools, Community Centers, And Many More Amenities In A Very Quiet And Family Friendly Neighborhood. This Unit Offers A Large Eat In Kitchen With Ample Cabinet Space, Large Counter Top Profile, And Stainless Steel Appliances For Elevated Living. The Bedroom Comes With A Large Den, Perfect For Office Use Or Nursery. The Unit Has It's Own Separate Entrance, Laundry Room, And Comes With 1 Parking Space On The Driveway. **** EXTRAS **** Stainless Steel Fridge, Stove, Microwave, and Maytag Washer and Dryer (id:50886)
Forest Hill Real Estate Inc.
1101 - 195 Commerce Street
Vaughan, Ontario
Be One Of The First To Live In This New Community, Primed To Become A Hub Of Diverse Entertainment, Shopping And Dining. Live, Work And Entertain In This Brand New 1Br Condo. Extra Large, 20' Balcony Overlooking The Retail Promenade/Courtyard/Ampitheater. Open Living Space With 9' Ceilings. Smothered In Sunlight. Floor To Ceiling Windows. Beautiful Modern Design And Finishes. Custom-Styled Kitchen Cabinetry. Chefs Kitchen With A Quartz Countertop And Tile Backsplash. Stainless Steel Appliances. Master Bedroom With A Double Closet And Floor-To-Ceiling Windows. Spacious 4Pc Spa-Like Washroom With Porcelain Tile. Soaker-Tub And Shower. Custom-Styled Cabinetry With A Vanity. Marble Vanity Counter. White Sink. Full Vanity-Width Mirror. Vented Exhaust. Led Light Fixtures. Building Features Include Bicycle Storage, Six Passenger Elevators, WIFI In Amenities And Lobby, 24hr Concierge. With More Than 430,000 sq.ft. Of Retail Space, Festivals Indoor And Outdoor Amenities Will Include An Amphitheater And A Car-Free Outdoor Retail Promenade That Leads To 45 Acres Of Multi-Use Park And Public Space With Covered Pedestrian Mews And Sophisticated Restaurants, Shops And Lifestyle Services. **** EXTRAS **** Vibrant South VMC Neighbourhood. Party Room,Theater Room, Music And Arts Room, Library Loft, Sports Bar, Oasis Pool, Sun Lounge, Kids Play Room, Dog Area, Pet Spa, Outdoor Theater, BBQ Area And Fire Pits.Transit. Highways. Shopping. Cinema. (id:50886)
RE/MAX Hallmark Realty Ltd.
B - 96 Romina Drive
Vaughan, Ontario
Prime and rare 9000 Sqft unit for lease in a freestanding industrial building. Unit features 24' clear ceiling height, 1 overhead drive-in door, and 1 dock-level door. The property can accommodate 53' trucks and offers easy access to Highway 400, Edgeley Blvd, Jane St, and Langstaff Rd. Approximately 95%warehouse and 5% office space, with EMl Prestige Employment zoning. Clean uses only. Currently rented-do not visit without an appointment. All measurements to be verified. Perfect for businesses looking for a flexible industrial space in a strategic location. Available from March 1, 2025. **** EXTRAS **** Credit Application and References are required with all offers. Allow 48 hrs. Irrevocable, excluding weekends and statutory holidays. (id:50886)
RE/MAX Experts












