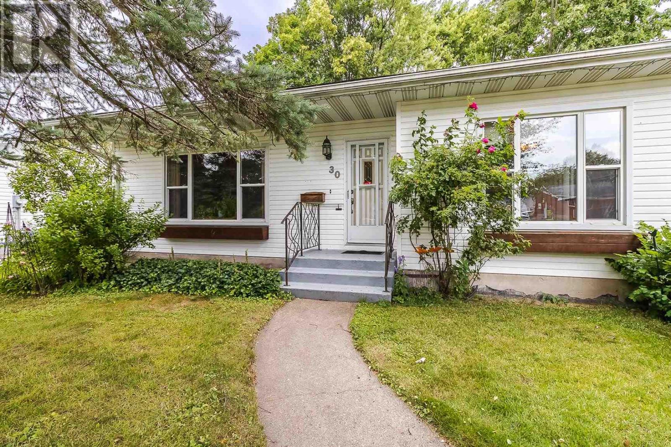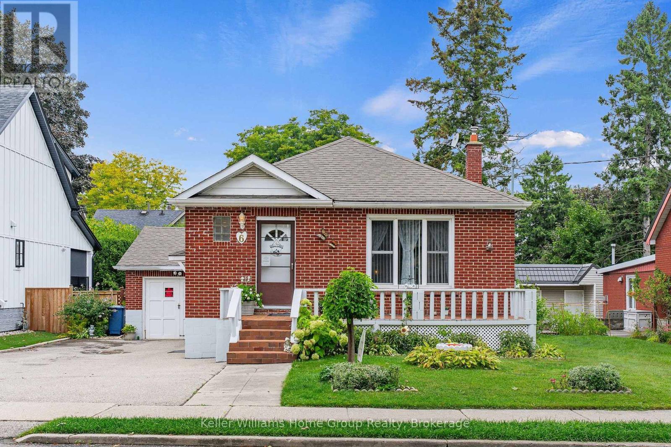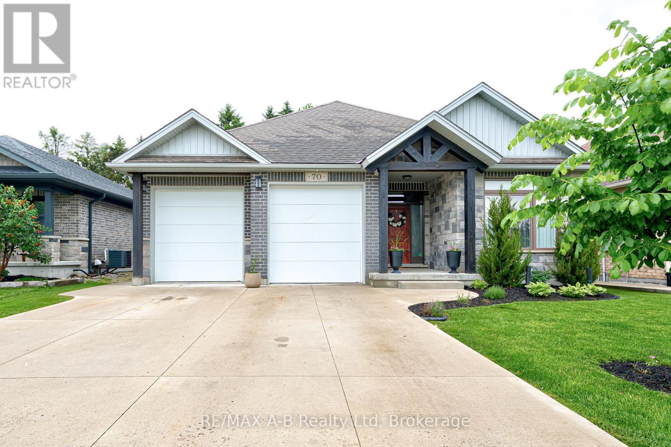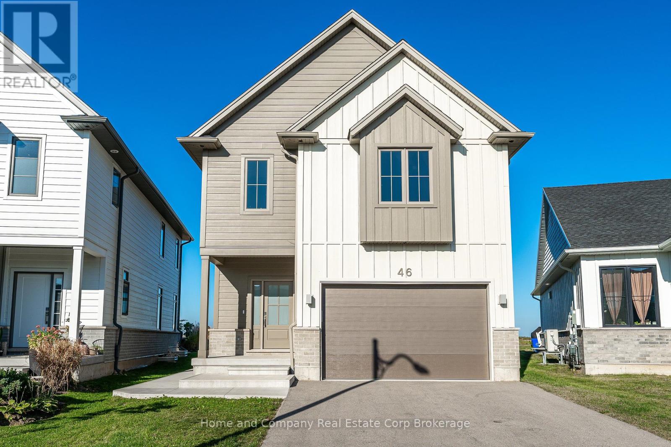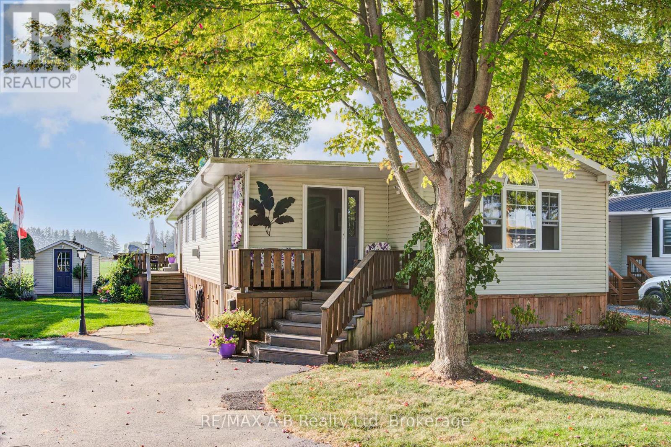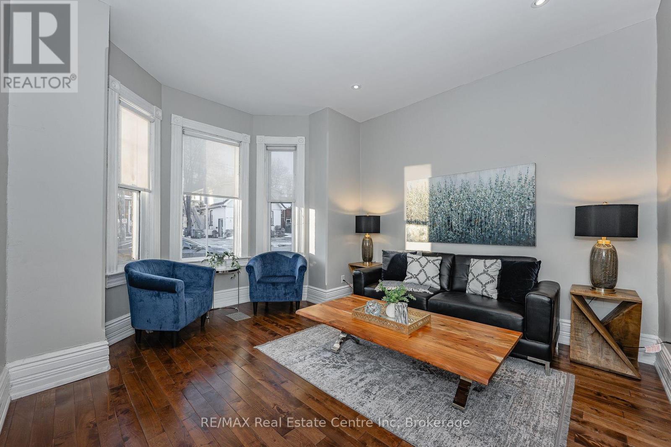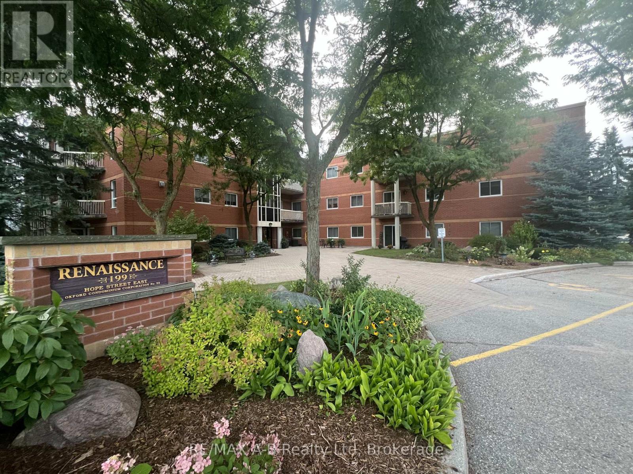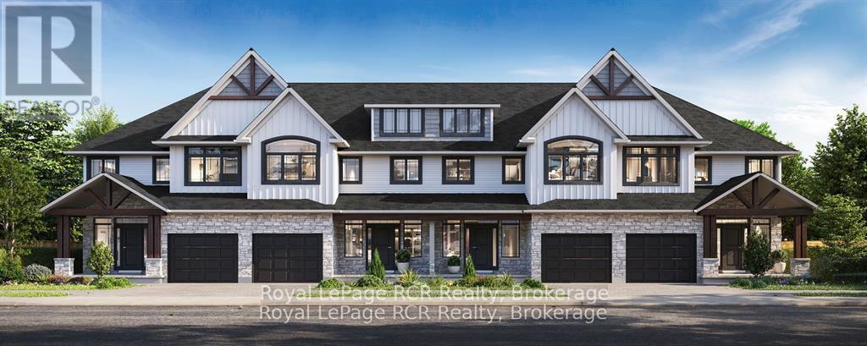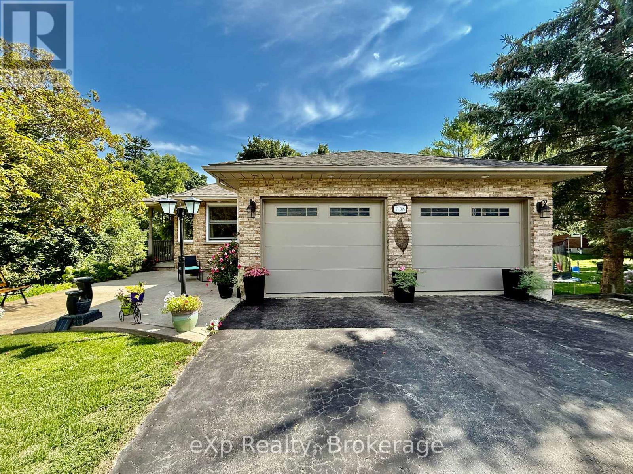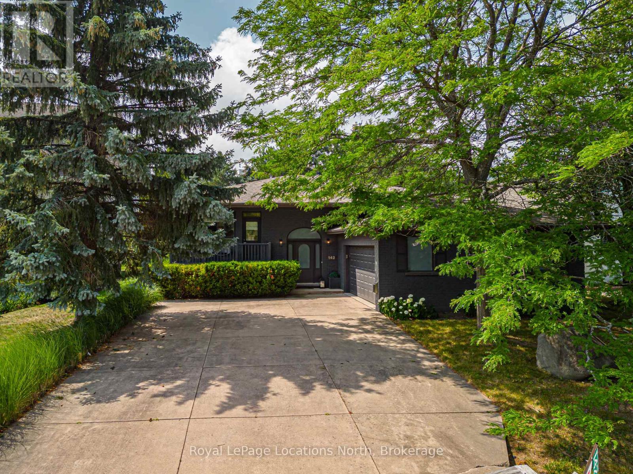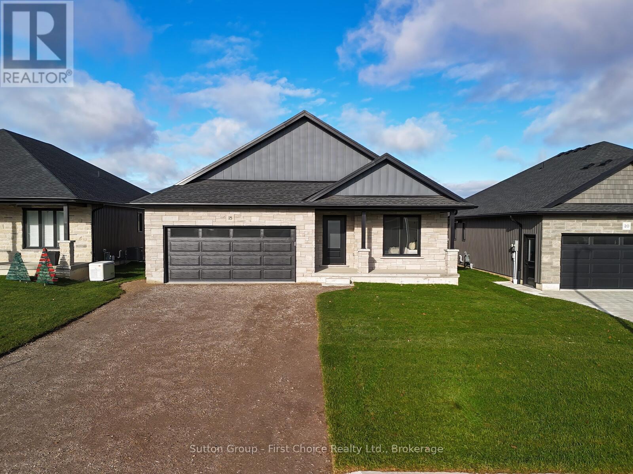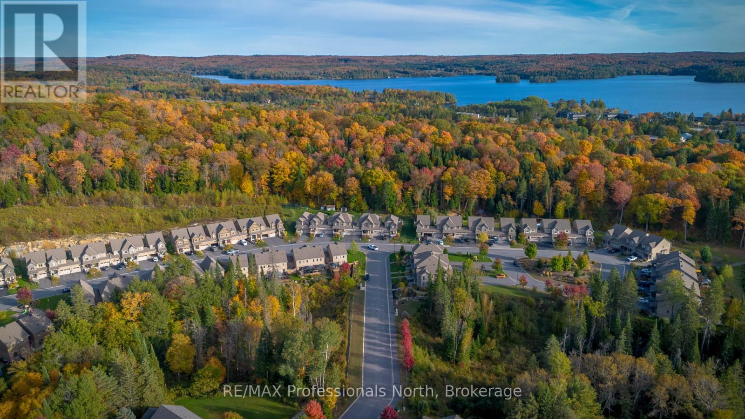30 Carlbert St
Sault Ste. Marie, Ontario
Discover this exceptional one-owner home, meticulously built by Soo Mill Homes, located in the desirable east end of the city. This spacious backsplit features 3 + 1 bedrooms and 2 bathrooms, making it perfect for families of all sizes. Step inside to find newer hardwood floors and vaulted ceilings that create an airy, open atmosphere throughout the main living areas. Enjoy year-round comfort with two ductless heat pumps providing efficient heating and cooling. The finished basement feels like an extension of the main floor, boasting high ceilings that enhance the sense of space. This versatile area can easily serve as a workshop or be transformed into additional living space to suit your needs. Additionally, the home includes cold storage, a valuable feature for preserving your seasonal items. Entertain or relax outside on the multiple decks that lead to a charming pergola, perfect for al fresco dining. The kitchen, custom-built less than 15 years ago, combines functionality and style, making it a delightful space for cooking and gathering. This home truly checks all the boxes for the next family looking for comfort, quality, and a welcoming atmosphere. Don’t miss your chance to make this beautiful property your new home! (id:50886)
Exp Realty Brokerage
6 Hepburn Avenue
Guelph, Ontario
A great opportunity awaits, this cute 2 bedroom brick bungalow was last sold in 1978! Located in the very desirable St George's Park neighbourhood, on a nice quiet street with just a handful of homes - some of the neighbourring homes in the area have undergone major renovations and rebuilds. The main floor has an open comcept eat-in kitchen, dining room, living room, 2 bedrooms and a main bathroom, original hardwood floors throughout the living, dining and bedrooms. The basement has a second kitchen, rec room with gas fireplace, lots of storage areas and a 4pce bathroom and a separate entrance leading up to the attached garage and a second entrance from the side of the house. With some work it may be possible to create a separate basement rental unit for income if needed. The backyard is mainly patio and is fence for privacy. There is lots of driveway parking for your friends and family as well as the 1.5 car garage for indoor parking. (id:50886)
Keller Williams Home Group Realty
70 Gerber Drive
Perth East, Ontario
Welcome to 70 Gerber Drive, Milverton! This stunning 5-bedroom, 4-bathroom home offers exceptional space and comfort,perfect for families or those who love to entertain. Featuring a bright and airy open-concept layout with soaring 9-foot ceilings, this home isdesigned to impress.The kitchen is a chefs dream with an island, hard surface countertops, and plenty of space for hosting. The spaciousprimary suite includes a walk-in closet, a luxurious soaker tub, and a separate shower for your relaxation. Enjoy the convenience of main floorlaundry and a beautifully finished basement complete with a wet bar area, a dedicated office space, and a walk-up to the attached 2-cargarage. Step outside to a gorgeous deck, ideal for outdoor entertaining, and a generously sized yard perfect for family activities or quietevenings . Dont miss your chance to own this incredible home in a charming town of Milverton. Schedule your private showing today! (id:50886)
RE/MAX A-B Realty Ltd
46 Trail Side Drive
St. Marys, Ontario
Two Bickell Built Homes in One! This stunning new Bickell Built Home has been beautifully designed, with elegance and function prominent throughout and now features a bright and airy self contained suite with a separate entrance. Located in the Thames Crest Development, you are just steps from the Loop Trails and a short stroll to downtown. The list of upgrades is extensive, starting with the incredible vaulted ceiling with box beam detail and double windows as you enter the open main floor. The kitchen showcases a large sit up island, walk-in pantry, quartz counters and beautifully curated backsplash and pendant lights. The dining area can accommodate large dinner parties and provides easy access to your rear yard, living room and main floor powder room. The second floor is home to an incredible primary suite, with custom tile shower, separate vanities and TWO walk-in closets. The other two bedrooms, main 4-piece bathroom and laundry round out the spacious second floor. The quality of workmanship that you come to expect from a Bickell home is found throughout this Energy Star Certified beauty. To book your private showing, contact your REALTOR today! (id:50886)
Home And Company Real Estate Corp Brokerage
959 - 316489 31st Line
Zorra, Ontario
Welcome to this lovely 2 bedroom, 1.5 bath home backing onto farmland and offers, open-concept, hardwood floors, a spacious kitchen with ample cabinetry, approx. 1400 square feet of living space, plus a bright sunroom, Quadro fiber optics. Enjoy outdoor living on the private back deck, complete with hot tub hookup. This home also offers generous storage space beneath the home and in the shed complete with hydro hookup. Happy Hills offers resort-style amenities, including controlled gate entry, a recreation hall, indoor heated pool, and golf facilities, providing a vibrant and secure lifestyle. Note with owning a property in the retirement all year living side, you have full access to the facilities on the camp ground side during the camping season, which is ideal for your grand children. Some additional up grades to this lovely home include - a new steel roof installed October 2025, Rubber plenum installed above entire living room area provides additional insulation and greatly muffles noise during rain, industrial quality heater cable, same, cable used in in-floor heating installed in eavestrough the cable is wired to 220 connected to breaker only turn on in major snow or ice storms don't need to waste electricity when not needed, the cable and electrical hookup is two years old. An additional feature for the eaves troughs is that there is about 18" eave out past the wall where snow and ice can form and freeze, rain or melted snow from the main part can not escape to the et. The cable goes in the trough and then back out and weaves along the 24" past the wall so water can escape totaling 150' of cable. installed leaf filter with the leaves and acorns that happen to fall around here installed 2024, a generator that can power the entire house, the 20' cable that goes from the generator to the power meter Installed 3 years ago and can run approximately 20 hrs. (Generator is Negotiable). Call to day to view or for more information. (id:50886)
RE/MAX A-B Realty Ltd
103 Surrey Street E
Guelph, Ontario
Welcome to 103 Surrey St E, a beautifully renovated century home nestled in one of Guelph's most desirable locations, just a short stroll from the vibrant downtown! This 3-bedroom gem is the perfect blend of historic charm & modern updates! Upon entry, you're greeted by a bright & airy living room, featuring solid hardwood floors & multiple windows that flood the space with natural light. The living room flows effortlessly into a spacious dining room, ideal for hosting family gatherings or dinner parties with friends. The eat-in kitchen is a showstopper with fresh white cabinetry, a beautiful backsplash & stainless steel appliances. The charming wainscoting adds character & direct access to the deck makes outdoor entertaining a breeze-perfect for BBQs with friends & family. Upstairs, you'll find 3 spacious bedrooms, all with hardwood floors, high baseboards & large windows that invite abundant natural light. The modern 3-piece bathroom features a sleek vanity & convenient stackable laundry. With room to add a 4th bedroom & zoning that allows for future possibilities, this home offers incredible flexibility! The property also includes a detached garage at the back, perfect for additional storage or parking. The home has been mechanically updated, including a newer furnace, wiring, windows & plumbing, along with cosmetic upgrades such as the kitchen, bathroom & flooring. This property's location is unbeatable. Its just a short walk to downtown Guelph offering an array of restaurants, boutique shops, nightlife & more. For commuters, the GO Train station is within walking distance. You're also just steps away from the University of Guelph, making it ideal for students or parents of students. Local gems like Sugo on Surrey & Zen Gardens are at your doorstep! (id:50886)
RE/MAX Real Estate Centre Inc
305 - 199 Hope Street East Street E
East Zorra-Tavistock, Ontario
Welcome to 199 Hope Street East unit #305, in the lovely town of Tavistock. If you are tired of grass cutting, snow removal and exterior home maintenance, then this is one property you do not want to miss viewing. Enjoy a carefree lifestyle with this 3 bedroom 2 bath condo unit located on the 3rd floor. This well maintained condo unit is a rare find, with 2 sliding doors in the unit with one off the living room and one off the primary bedroom, with an extra large balcony, and is located, in a very well maintained building, and offers immediate possession. Built in 1993 this apartment condo unit offers approx. 1363 . ft of living space, open concept, 5 appliances. The main condo building offers controlled entry, elevator, exercise room, community room with a kitchen for your large family get togethers. Call to view today this is one unit you do not want to miss viewing. (id:50886)
RE/MAX A-B Realty Ltd
228 Schmidt Drive
Wellington North, Ontario
Beautiful new 3 bedroom freehold Townhome with 2030 sq.ft. of finished living space, currently under construction. Pinestone Construction is offering this stunning home that showcases multiple upgrades including hardwood throughout the main floor, wooden deck and rail off the back of the house, granite in the kitchen and much more. 2.5 bathrooms. Full Tarion New Home Warranty and backed by a well respected local builder. Premium lot backing onto greenspace. Come see all that 228 Schmidt Drive Arthur has to offer. (id:50886)
Royal LePage Rcr Realty
308 Mary Street
Brockton, Ontario
Welcome to 308 Mary street, in the town of Walkerton. This three bedroom bungalow sits on a dead end street and has silver creek flowing beside your home. The large formal living room, dining room and eat in kitchen with patio doors that lead you to a private deck are very well appointed. Three good sized bedrooms with the primary having a three piece ensuite. Double car garage, stamped concrete patio and oversized driveway are other added features of this home. Be sure to check this property out. (id:50886)
Exp Realty
142 Brooker Boulevard
Blue Mountains, Ontario
In the Heart of Blue Mountain, A Chalet Retreat for All Seasons! Welcome to your dream escape in the heart of Blue Mountain, perfectly tailored for ski and recreation enthusiasts. Just minutes from the Village at Blue, world-class ski hills, golf and a short drive to Georgian Bays beaches and the charming towns of Collingwood and Thornbury, this home offers the ultimate four-season lifestyle. This tastefully decorated 4-bedroom residence blends ski chalet charm with modern comfort. The open-concept kitchen, dining, and living area anchored by a cozy gas fireplace offers a seamless flow for entertaining, with a walk-out to the front porch, a chef's kitchen featuring a large island perfect for gatherings and a walkout to the spacious back deck with hot tub, setting the stage for après-ski evenings or summer nights under the stars. A private, treed, fully fenced backyard and irrigation system make outdoor living easy and inviting. The main floor features a serene primary suite with a luxurious ensuite and walk-in closet, while the lower level is designed for entertaining with a generous family room, cozy gas fireplace and three additional bedrooms including a secondary primary suite with ensuite perfect for hosting family and friends. With a double garage, timeless design and location on a quiet, sought-after street, this home is more than a getaway its a lifestyle. (id:50886)
Royal LePage Locations North
18 Nelson Street
West Perth, Ontario
The newest model home built by Feeney Design Build is now open in Mitchell! This 1,350 sq.ft. bungalow offers convenient main floor living with an open-concept kitchen, dining, and living area. The spacious primary bedroom includes a walk-in closet and ensuite. A second bedroom or den, full bathroom and main floor laundry add to the flexible living space. The basement could be finished with 2 additional bedrooms, a rec room, and a full bathroom. Feeney Design Build prides itself on top-quality builds and upfront pricing! You will get a top quality product from a top quality builder. (id:50886)
Sutton Group - First Choice Realty Ltd.
3 Kelsey Madison Court
Huntsville, Ontario
Welcome to 3 Kelsey Madison Court a stylish and low-maintenance two-storey freehold townhouse in the desirable Brookside Crossing community of Huntsville. Built in 2019 by award-winning Devonleigh Homes, this beautifully maintained 3-bedroom, 2.5-bathroom home offers the perfect balance of comfort, function, and modern style, making it an ideal choice for young professionals, families, couples, or retirees.The exterior features a charming blend of brick on the main level with sandstone-toned vinyl siding above, a paved driveway, and mature trees in the treed zone behind the property that provide natural privacy and a peaceful setting. Inside, an open-concept main floor is designed for everyday living and entertaining, highlighted by a custom built-in unit with an electric fireplace, stone face surround, and mounted TV. A convenient powder room completes the main level.Upstairs, youll find three well-appointed bedrooms, two full bathrooms, and laundry. The primary suite is thoughtfully designed, while the additional bedrooms offer flexibility for family, guests, or a home office.Step outside to the oversized back deckperfect for hosting summer dinners or enjoying a quiet morning coffee. The backyard is enhanced with fruit trees, gardens, and a contained fire pit, offering a cozy outdoor retreat.This welcoming neighbourhood also includes a park and the Gypsy Bill Creek, which flows to Fairy Lake, just steps from your front door. Everyday conveniences are close at hand, with Huntsville Hospital, grocery stores, restaurants, doctors offices, boutique shopping, and even dog parks only minutes away. For outdoor enthusiasts, Arrowhead Provincial Park, local lakes, and rivers provide endless recreational opportunities year-round.Move-in ready and set in one of Muskoka's most sought-after communities, this home is the perfect place to start your next chapter. (id:50886)
RE/MAX Professionals North

