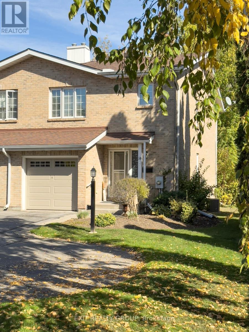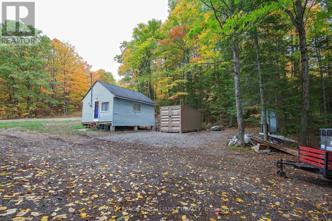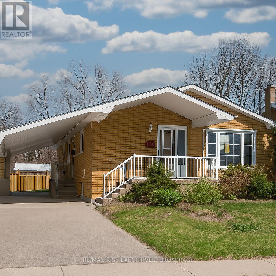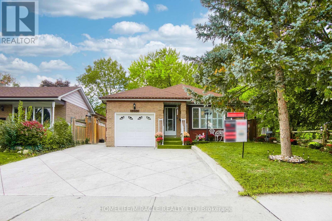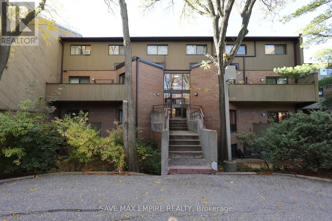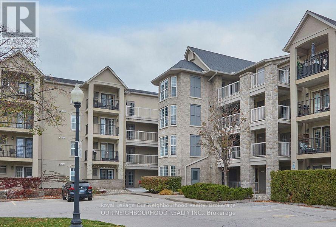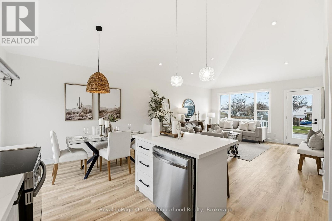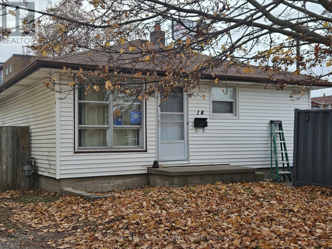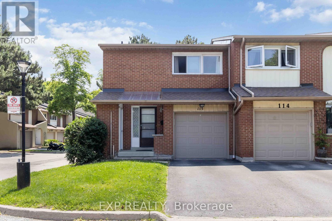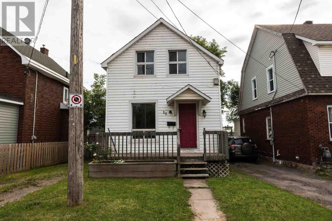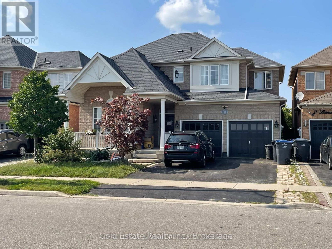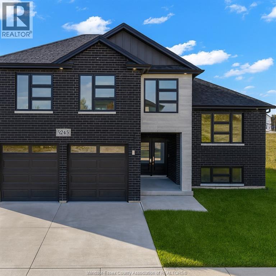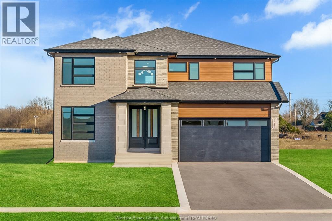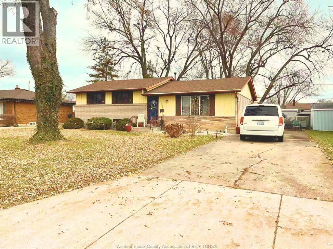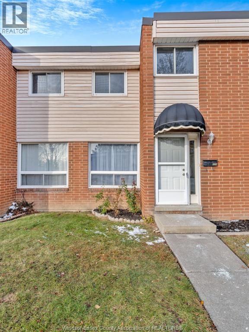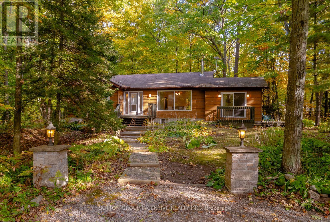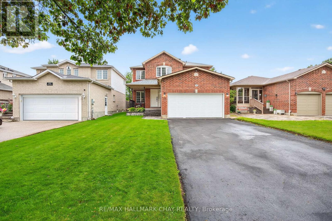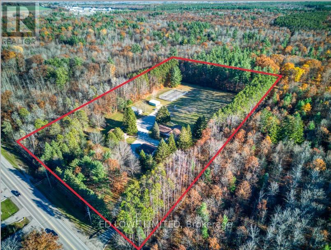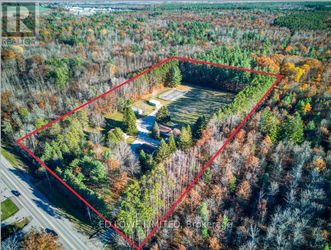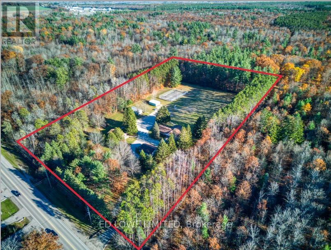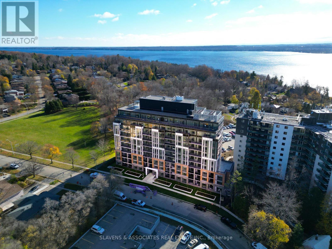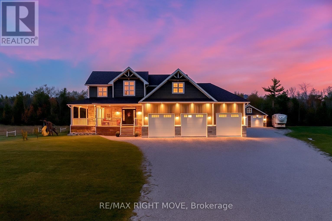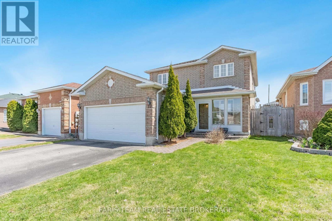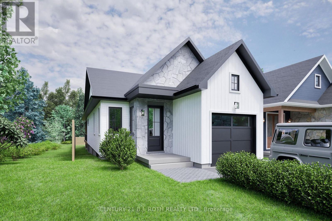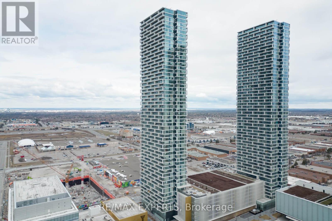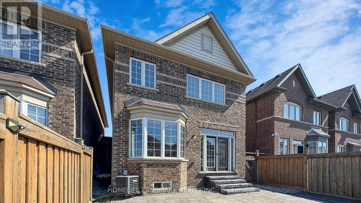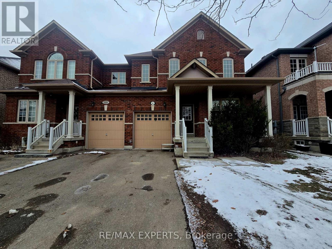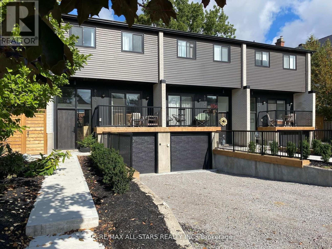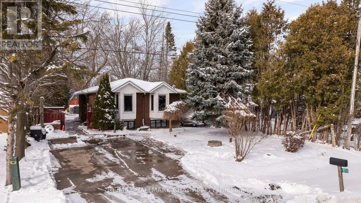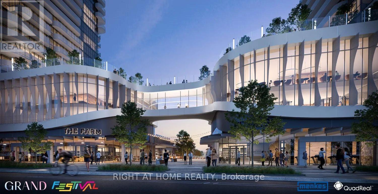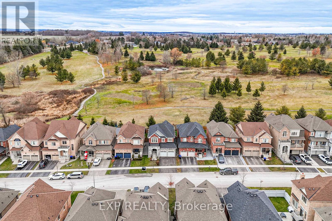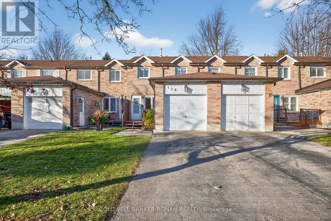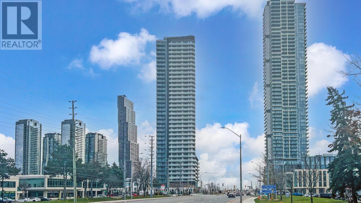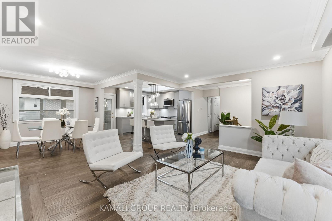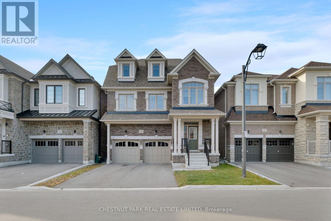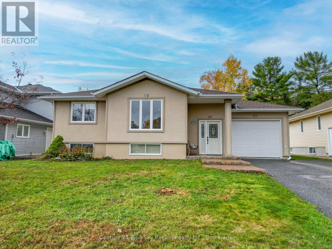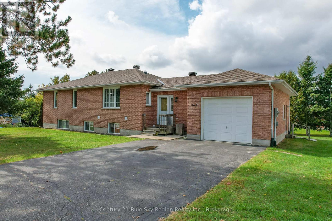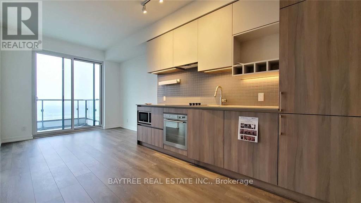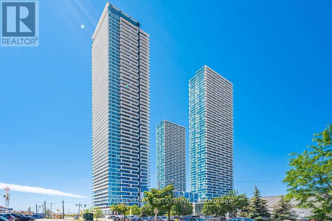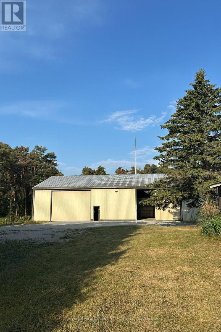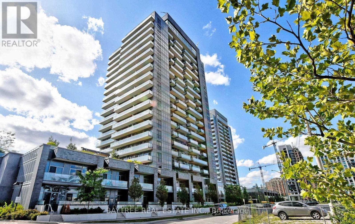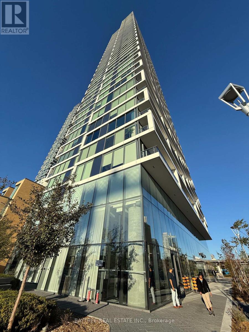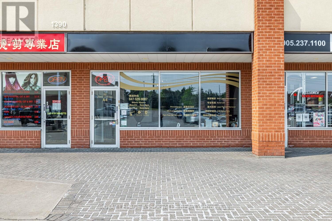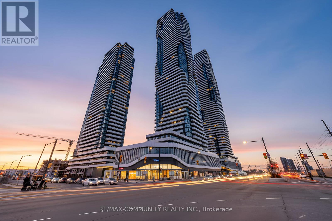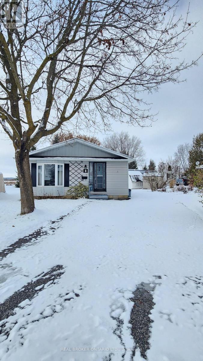#14 - 11 Janlyn Crescent
Belleville, Ontario
East End living at its best! Welcome to Unit 14, 11 Janlyn Crescent: a cozy end-unit, 2-storey, 3-bedroom condo tucked away at the end of a quiet cul-de-sac. With nearby parks, grocery stores, an LCBO, great restaurants, a deli, coffee shops, and the hospital, it's a perfect place to be away from the hustle and bustle of city living while still having all the amenities close at hand. The ground floor of this welcoming townhome features a nice galley kitchen perfect for meal prep, adjacent to an intimate dining area, open-concept living room and a convenient partial bathroom. The spacious primary bedroom suite upstairs has a shared entrance to an attached bathroom as well as a large walk-in closet with a window. Downstairs is a large recreation room with a gas fireplace, perfect for curling up in front of and reading a good book on those cool winter evenings. Around the back of the property, you'll find a sun-dappled porch perfect for hosting BBQs in the summer. For those with multiple vehicles, there are two parking spaces, one in the garage and one on the drive-way. The property is an estate sale and it is ready for immediate closing. Book your personal viewing today and start that comfy living tomorrow! (id:50886)
Exit Realty Group
112 Little Finch Lake Road
Addington Highlands, Ontario
Discover the perfect hunting retreat or year round escape with this one-room cabin set on 5 wooded acres in WMU63A, an area well-known for abundant deer, moose, and small game. Powered by hydro and warmed by an electric fireplace, the cabin makes a comfortable base camp after a day in the bush. An unopened road allowance at the back of the property leads directly to Crown land and trails to Finch Lake, expanding your hunting and fishing territory right from your doorstep. The sea can is in the process of being converted and is already wired with a breaker panel. Power will need to be brought from the cabin to complete the setup. Inside, its framed for a shower, sink, and incinerating toilet, with a hot water heater and shower included but not yet connected. With secure storage, prime wildlife habitat, and direct access to Crown land, this property offers an affordable hunting camp or country base with lots of potential and plenty of inclusions. (id:50886)
Royal LePage Proalliance Realty
79 Mcdonald Avenue
Kingston, Ontario
This 2 bedroom home is situated in Kingston's popular Portsmouth Village. Steps to public parks, Kingston Seniors Centre, public transit, shops, St. Lawrence College, Portsmouth Olympic Harbour and abundant city amenities. Offering 50 ft. of frontage and a deep treed rear yard. Recent updates include paint, laminate flooring and new shingles in 2021. Quick closing possible. (id:50886)
Royal LePage Proalliance Realty
2 - 130 Weller Avenue
Kingston, Ontario
Welcome to this sweet 2 bedroom apartment in a stunning house! Freshly renovated and featuring new flooring, paint, and lighting. The stunning kitchen has quartz countertops, marble tile backsplash, and stainless steel appliances. Spacious open living area makes the apartment feel bright and roomy. Utilities are only 125 flat/ month. 1 parking space. Not furnished. Pet friendly! (id:50886)
RE/MAX Rise Executives
3353 Martins Pine Crescent
Mississauga, Ontario
Welcome to your future home in the heart of Mississauga! This impeccable detached bungalow is nestled on a quiet crescent, backing onto a scenic walking and biking trail and bordering a beautiful park with mature trees and lush greenery. Ready for immediate possession, it's an excellent opportunity for families or investors alike. Offering nearly 1,700 sq. ft. of total living space, this home features three spacious bedrooms with hardwood floors on the main level, plus an additional bedroom and renovated bathroom in the professionally finished basement-ideal for multi-generational living or an in-law suite. The main floor includes a bright living room with a large picture window and solid hardwood flooring, a combined dining area, and a kitchen with updated cabinets and ceramic tile flooring installed three years ago. The functional layout is perfect for family gatherings, entertaining, or rental potential. Oak railings lead to the lower level, which opens to a private patio area for outdoor relaxation. The finished basement boasts a cozy wood-burning stove with a stone feature wall, a built-in oak wet bar, and a large open recreation area ideal for entertaining. The fourth bedroom doubles as a comfortable guest suite, complemented by a modern three-piece bathroom. Major upgrades (2022): full foundation waterproofing, new solid wood fence, concrete paving of the driveway, backyard, and sidewalk, plus updated hardwood flooring, kitchen cabinets, & ceramic tiling , enhancing both durability and curb appeal. Freshly painted interiors, renovated bathrooms, a double concrete driveway, and a spacious backyard for family enjoyment. Lovingly maintained with true pride of ownership, show this house with confidence! Located in one of Mississauga West's most desirable, family-friendly neighbourhoods, close to top-rated schools, parks, shopping, transit, and all amenities-within walking distance to Walmart and local restaurants, and just minutes from Ridgeway Drive. (id:50886)
Homelife/miracle Realty Ltd
27 - 2035 South Millway
Mississauga, Ontario
Located in a very hot and high-demand area of Mississauga, this bright and spacious 3-bedroom, 2-bathroom townhouse offers incredible value for first-time buyers or investors. The main floor features an open-concept layout with a large living and dining area, laminate flooring, and a walk-out to a private terrace-perfect for your morning coffee or entertaining guests. All three bedrooms are generously sized, offering plenty of space for a growing family or home office setups. With low maintenance fees, this property is not only affordable but also hassle-free. Conveniently situated close to five major malls, four gas stations, top-rated schools, public transit, and major highways, everything you need is just minutes away. This move-in-ready home combines comfort, and unbeatable location-don't miss your chance to own in one of Mississauga's most desirable neighborhoods. See additional Remarks to Data Form. (id:50886)
Save Max Empire Realty
208 - 1431 Walker's Line
Burlington, Ontario
If you are looking for a quiet, well-established condo, this one is for you in the Wedgewood complex. Open concept living. Work from home? Commute is right across the living room to the den. Perfect office space or nursery. Great investment or jump into home ownership. Brand new appliances, built-in dishwasher. Ensuite laundry.Warm west-facing balcony. Efficiency all rolled into one. Lots of room for your extra stuff in the separate locker. Flexible closing. This condo could be yours before your pre-approval rates change. Close to QEW, 407, GO train as well as shopping and recreation. Love to entertain? Access to exclusive party room. Also holds exercise room. **EXTRAS** New Fridge, stove, dishwasher, washer, dryer, All existing blinds and window coverings. (id:50886)
Royal LePage Our Neighbourhood Realty
1346 Scugog Avenue
Oshawa, Ontario
Welcome to 1346 Scugog Avenue - Recently Updated Detached Bungalow Ready to Move In to! Perfectly located near Oshawa's Lakeshore, this beautifully refreshed home sits in a neighbourhood known for its parks, schools, Conservation Area, Waterfront Trail, and all the amenities of Lakeview Park. Step outside and enjoy a short walk to the lake and miles of scenic trails.This recently updated property features a bright and airy main floor with cathedral ceilings, pot lights, and large windows that flood the space with natural light. The modern kitchen showcases quartz countertops, matching quartz backsplash, new cabinetry, and stainless steel appliances, making it a true focal point of the home.The renovated bathrooms include LED mirrors and stylish designer finishes. An added bonus: this home is perfect for house hacking or extended family living with a separate entrance leading to an in-law suite, offering incredible flexibility and potential. (id:50886)
Royal LePage Our Neighbourhood Realty
14 Whiting Avenue
Oshawa, Ontario
Fantastic opportunity for investors, first-time buyers or downsizers! This updated detached bungalow sits on an extra-large lot and offers the perfect blend of comfort, convenience, and potential-complete with a separate entrance. The main floor features a bright living room, a modern eat-in kitchen with quartz countertops, an updated bathroom, and two generous bedrooms, including one with a walkout to a deck overlooking the spacious, fully fenced backyard. The lower level has been professionally waterproofed and is ready for your finishing touches. Located in a highly accessible area, this home is just minutes from Hwy 401, close to public transit, and a short trip to Lakeview Park and Oshawa's waterfront. You're also only a brief walk to the scenic Oshawa Creek bike and walking trail - perfect for outdoor enthusiasts. (id:50886)
Coldwell Banker - R.m.r. Real Estate
115 - 1180 Mississauga Valley Boulevard
Mississauga, Ontario
Welcome to this spacious and updated 3+1-bedroom, 4-bathroom townhome - perfectly designed for multi-generational living or savvy investors. The main floor features a practical layout with laminate flooring, oversized windows, and a neutral colour palette. The living and dining areas flow effortlessly, offering a warm and comfortable setting for daily living. The galley-style kitchen is outfitted with modern cabinetry, granite countertops, stainless steel appliances, and a stylish backsplash. Three well-sized bedrooms, including a primary with ensuite, provide ample space for rest and privacy. The fully finished lower level features an additional bedroom, a full bathroom, and a common room or home office space. The lower level also boasts updated flooring, pot lights, and neutral finishes throughout. The exterior includes a private driveway, mature trees, and a backyard ready to relaxation or entertaining. Located near schools, transit, parks, and shopping, this move-in-ready home checks all the boxes for comfortable family living or smart investment potential. (id:50886)
Exp Realty
55 Grosvenor Ave
Sault Ste. Marie, Ontario
Welcome to 55 Grosvenor! This 3-bedroom, 1-bath home has been updated with fresh paint and new flooring throughout, offering 9 clean and move-in ready space. The fenced backyard and rear deck provide a great spot for outdoor living, while the location adds convenience. A great opportunity at just $155,000. (id:50886)
Century 21 Choice Realty Inc.
#bsmt - 162 Valleyway Drive
Brampton, Ontario
New legal 2-bedroom basement apartment! Bright and spacious with a private entrance and one parking space. Features a luxurious kitchen with granite countertops and brand-new stainless steel appliances including Dishwasher. Every room has windows, and there are pot lights throughout. The bedroom includes a walk-in storage closet, and the unit has its own ensuite laundry no sharing with upstairs residents. Conveniently located within walking distance to transit, grocery stores, schools, and parks. Includes an egress window in the living room for added safety. (id:50886)
Gold Estate Realty Inc.
5245 Aiden Avenue
Tecumseh, Ontario
Now Building in Old Castle - Sleiman Homes. Well appointed Raised Ranch w/ Bonus Rm offering nearly 3600 sq ft of finished space (2238 above grade) . This home includes 4 +2 bedrooms, 3 full baths including a 5 pcs ensuite bath. Spacious living room , dining room w/a fantastic & elegant layout w/ finished hardwood throughout, gourmet kitchen w/ granite countertops & island, Only top of the line materials & finishes. In the lower level you'll find a massive family room with a gas fireplace , 2 additional bedrooms, 1 bath, a 2nd kitchen and a grade entrance.. This brick, stucco & stone home features a double car garage , outdoor pot lights, a 10 x 16 covered porch and Nestled on a large lot in one of Windsor hottest new subdivisions Old Castle Heights. Sod & front driveway included alongSOME PHOTOS ARE VIRTUALLY STAGED. with a 7 year Tarion warranty. More lots to choose from. Call today for the builder's package . buyer to verify zoning taxes & sizes. (id:50886)
RE/MAX Capital Diamond Realty
5248 Aiden Avenue
Tecumseh, Ontario
Now Building in Old Castle - Sleiman Homes. Well appointed 2 story home boasting approximately 3031 SQ FT & and offers 4 beds, 3.5 baths, w/a fantastic & elegant layout w/ finished hardwood throughout, gourmet kitchen w/ granite countertops & island, family rm w/fireplace , Large patio doors and natural light. The Main floor also features a laundry rm / mudroom combo with only top of the line materials & finishes. On the upper level, you'll find 4 spacious beds + 5 pcs ensuite bath w/double sinks and option for granite or quartz vanities. Additional Junior ensuite & a 3rd full bath. An unfinished basement w/ grade entrance & all necessary bath and kitchen rough-ins, insulated and ready for finishing touches. This brick, stucco & stone home features a double car garage, outdoor pot lights, a 12 x 14 covered porch and Nestled on a large pie shaped lot in one of Windsor hottest new subdivisions Old Castle Heights. Sod & front driveway included along with a 7 year Tarion warranty. More lots to choose from. Call today for the builder's package . buyer to verify zoning taxes & sizes.SOME PHOTOS ARE VIRTUALLY STAGED. (id:50886)
RE/MAX Capital Diamond Realty
1004 - 95 La Rose Avenue
Toronto, Ontario
Welcome to The Sovereign, a distinguished and impeccably maintained residence where elegance meets comfort. This suite has two walkouts to a spacious balcony - perfect for enjoying morning coffee or sunsets. The well-appointed galley kitchen offers a cozy breakfast nook, while two spacious bedrooms, two full baths and ensuite laundry provide the ultimate in convenience. Nestled in a prime location just steps from the renowned La Rose Bakery, charming shops, transit, and lush green spaces, this is more than a home - it's a lifestyle! Don't miss this exceptional opportunity! (id:50886)
Royal LePage Your Community Realty
348 Watson Avenue
Windsor, Ontario
Charming 4-level side split on a quiet dead-end street near Riverside Drive. Features 3 bedrooms, 1 full bathroom, and an additional 2-piece bathroom, plus four levels of bright, functional living space. Lower level offers potential for a 4th bedroom or flexible family area, with a separate rear entrance ideal for an in-law suite. Large 69+ ft wide lot with a fully fenced backyard and room for a future garage. Close to schools, parks, shopping, and the waterfront. (id:50886)
Jump Realty Inc.
326 Fryer Unit# 41
Amherstburg, Ontario
Welcome to 326 Fryer Street, Amherstburg. This 3-bedroom townhome is ideal for first-time buyers, young families, or investors. This home features many quality upgrades, including an updated kitchen with granite countertops (2025), new flooring, baseboards, and trim throughout (2025), a newer furnace (2024), and an updated electrical panel, fixtures, switches, and receptacles with ESA approval (2025).The lower level offers a cozy, nicely finished family room perfect for relaxing or entertaining. Located within walking distance to St. Jean Baptiste Elementary (French), North Star High School, walking trails, and local shopping. Call Team D'Alimonte today to book your private viewing! (id:50886)
Royal LePage Binder Real Estate
11 Bourgeois Court
Tiny, Ontario
Welcome to your dream escape in Tiny Township! This captivating year-round home or cottage is perfectly located on a tranquil court, just moments from the stunning sandy beaches of Georgian Bay. Ideal for a serene getaway or a vibrant family home, this property offers the best of both worlds. Upon entering, you'll find a spacious living room with a cozy gas fireplace, leading to an inviting open-concept dining area-perfect for entertaining. The home features two well-appointed bedrooms and a versatile den that can serve as a guest room or office. The lower level expands your living space with a generous family room, a soothing sauna, and a dedicated workshop. Step outside to your private oasis, where the expansive lot backs onto lush greenspace, perfect for summer barbecues or morning coffee on the patio. An insulated detached garage adds convenience and storage. Recent renovations, including fresh paint and new flooring, updated appliances, and new lighting make this home move-in ready. Conveniently located just 90 minutes from the GTA and a short drive to Penetanguishene and Midland, you'll have everything you need nearby. (id:50886)
Sutton Group Incentive Realty Inc.
171 Brucker Road
Barrie, Ontario
Welcome To 171 Brucker Road, A Beautifully Renovated 4-Bedroom, 3-Bathroom Home Situated In Barrie's Vibrant South End! Full Of Charm And Thoughtful Upgrades, This Bright & Inviting Home Offers Future Income Potential With A Partially Finished Basement. Step Inside To A Freshly Painted Interior, Stylish New Flooring & A Stunning Hardwood Staircase That Sets The Tone. Enjoy Cooking & Entertaining In The Updated Kitchen Featuring Modern Stainless Steel Appliances & A Spacious Centre Island. The Bathrooms Have Been Tastefully Renovated With Sleek, Contemporary Finishes, While The Generously Sized Primary Bedroom Offers A Walk-In Closet With Custom Built-In Storage You'll Absolutely Love. Step Outside To Your Own Private Retreat Complete With An Above-Ground Pool, Hot Tub & Outdoor Storage, Perfect For Year-Round Relaxation & Fun. A Brand-New Interlock Walkway Enhances The Front Entrance. Ideally Located Just Minutes From Top-Rated Schools, Parks, Shopping Centres, Public Transit & Highway 400, This Home Seamlessly Combines Quality Renovations With A Prime, Family-Friendly Location. (id:50886)
RE/MAX Hallmark Chay Realty
3761 Horseshoe Valley Road W
Springwater, Ontario
Located just minutes to Barrie, this rare, 7.4 acre Institutional Property is one you don't want to miss out on. Set amongst mature forest and offering exceptional privacy this property features 5 freestanding buildings making up approximately 5,000 to 6,000 sq. ft. The property zoning is institutional which is allows for a variety of uses including clinic, nursing home, place of worship, community centre, school, private or religious school, day nursery, recreation use and more. With 7.4 acres there is room for future growth, expansion of the existing buildings or add additional buildings. Property also includes a ball diamond and tennis court. With just 13 km away from Barrie and close proximately to Hwy 400, this property is truly one of a kind that doesn't come available often. (id:50886)
Ed Lowe Limited
3761 Horseshoe Valley Road W
Springwater, Ontario
Located just minutes to Barrie, this rare, 7.4 acre Institutional Property is one you don't want to miss out on. Set amongst mature forest and offering exceptional privacy this property features 5 freestanding buildings making up approximately 5,000 to 6,000 sq. ft. The property zoning is institutional which is allows for a variety of uses including clinic, nursing home, place of worship, community centre, school, private or religious school, day nursery, recreation use and more. With 7.4 acres there is room for future growth, expansion of the existing buildings or add additional buildings. Property also includes a ball diamond and tennis court. With just 13 km away from Barrie and close proximately to Hwy 400, this property is truly one of a kind that doesn't come available often. (id:50886)
Ed Lowe Limited
3761 Horseshoe Valley Road W
Springwater, Ontario
Located just minutes to Barrie, this rare, 7.4 acre Institutional Property is one you don't want to miss out on. Set amongst mature forest and offering exceptional privacy this property features 5 freestanding buildings making up approximately 5,000 to 6,000 sq. ft. The property zoning is institutional which is allows for a variety of uses including clinic, nursing home, place of worship, community centre, school, private or religious school, day nursery, recreation use and more. With 7.4 acres there is room for future growth, expansion of the existing buildings or add additional buildings. Property also includes a ball diamond and tennis court. With just 13 km away from Barrie and close proximately to Hwy 400, this property is truly one of a kind that doesn't come available often. (id:50886)
Ed Lowe Limited
422 - 41 Johnson Street
Barrie, Ontario
***Move in on or before January 1, 2026, and enjoy $100/mo in rent savings*** Discover modern living at Shoreview in Barrie's desirable East End. This brand new 2-bedroom, 2-bathroom suite features an open-concept layout featuring a contemporary kitchen with quartz countertops, a tile backsplash, and full-size stainless steel appliances including a dishwasher and microwave. Enjoy the convenience of ensuite laundry and plenty of storage. A private balcony provides a quiet outdoor retreat. Residents at Shoreview enjoy access to top-tier amenities, including a fitness centre, rooftop patio, co-working space, social lounge, pet spa, and secure bike storage. Smart entry and climate control systems provide added convenience and peace of mind. Located minutes from Johnson's Beach, shopping, dining, and public transit, Shoreview offers a vibrant and connected lifestyle. Parking available at an additional cost: $90 for outdoor, $125 for indoor on P1, and $135 for indoor ground level. Tenants responsible for hydro, water, and gas. Unit is virtually staged. Pictures may not depict the exact unit. (id:50886)
RE/MAX Hallmark Realty Ltd.
2448 Stockdale Road
Severn, Ontario
Welcome to 2448 Stockdale Road, Severn Township. Set on 4 acres, this luxurious custom-built home with wrap-around porch showcases exceptional craftsmanship and high-end finishes throughout. The main level is open, bright, and designed for modern living, featuring a stunning custom kitchen with an oversized island, quartz countertops, a 48 dual-fuel range, and a spacious family room with a stone gas fireplace. Additional main floor highlights include a private office, mudroom, elegant 2-piece bath, 9-foot ceilings, and engineered hardwood flooring throughout. The second level offers 5 generous bedrooms, including a serene primary retreat with coffered ceilings, a luxurious 5-piece ensuite with a soaker tub, dual walk-in closets, and a private sitting room. This level also features a 5-piece main bath, an additional 4-piece bath, and rich engineered hardwood flooring throughout. The finished lower level features a large, open recreation room, office, laundry area, and a 3-piece bath, all with oversized windows that bring in natural light. For the hobbyist, the triple-insulated and heated attached garage provides ample workspace, complemented by a detached heated and insulated double garage with a loft for additional storage. Notable upgrades include soffit lighting, heated tile floors, wainscoting, shiplap, coffered ceiling details, and premium trim finishes. Located just 10 minutes from Orillia or Washago, with nearby access to Lake Couchiching and the Trent-Severn Waterway, Highway 11, and endless recreation opportunities for boating, snowmobiling, and ATV adventures. An exceptional property where luxury meets country living, every detail thoughtfully designed and beautifully executed. (id:50886)
RE/MAX Right Move
17 Nicole Marie Avenue
Barrie, Ontario
Top 5 Reasons You Will Love This Home: 1) Perfectly situated in a family-friendly neighbourhood, this home presents the ideal backdrop for creating lasting memories, just steps from schools, East Bayfield Arena, parks, and Georgian Mall, with seamless access to Highway 400 and Bayfield Streets endless amenities 2) Enjoy the comfort of recent upgrades, including a brand-new fridge and microwave (2025), a freshly reshingled roof (2023), and a new garage door motor (2025), all complemented by a bright sunroom designed for relaxation 3) A spacious main level with a practical flow highlights a warm family room for cozy nights in, a welcoming living/dining space for gatherings, and convenient main level laundry 4) Outdoor living is a breeze with a fully fenced backyard offering privacy, safety, and plenty of storage, thanks to two handy garden sheds 5) A versatile finished basement with a full bathroom provides room to grow, whether you need a children's play space, home office, or private guest suite. 1,845 above grade sq.ft. plus a finished basement. (id:50886)
Faris Team Real Estate Brokerage
75 Vancouver Street
Barrie, Ontario
Your Dream Home Awaits! Imagine waking up every morning in your brand-new, custom-built bungalow , nestled in one of Barrie's most sought-after neighbourhoods ! This stunning four-bedroom, three-bathroom home ( 2800 sq.ft. finished) is a haven of modern design and functional living spaces, perfect for making memories with family and friends.The heart of the home beats in the kitchen, where Carrara quartz and creamy white cabinets come together in perfect harmony. The champagne bronze hardware fixtures add a touch of sophistication, making this space ideal for whipping up culinary masterpieces or hosting dinner parties.Large windows flood the home with natural light, while the spacious dining area opens up to a walkout covered deck, inviting you to take in the fresh air and breathtaking views of the surrounding scenery with a lot depth of over 200ft. The primary bedroom is a serene retreat, complete with an ensuite featuring brushed gold and champagne hardware fixtures and stunning Carrara quartz countertops. It's the perfect spot to unwind and recharge.Whether you're a young family, empty nesters, or somewhere in between, this home has it all. The fully finished basement offers a separate entrance, kitchenette, and family room, making it an ideal space for in-laws or a growing family. Plus, the additional two bedrooms and four-piece bath provide ample space for everyone.Located in the heart of East End Barrie, this home puts you steps away from scenic trails, parks, beaches, and the waterfront. Enjoy the best of both worlds a peaceful retreat and easy access to top amenities.This home comes with a Tarion warranty, ensuring you have peace of mind and protection for years to come.Make your dream of owning a brand-new home a reality. (id:50886)
Century 21 B.j. Roth Realty Ltd.
2910 - 5 Buttermill Avenue
Vaughan, Ontario
Featuring a welcoming entrance, two generous bedrooms including a primary with floor-to-ceiling windows and a 4-piece ensuite, and an open-concept layout with an eat-in kitchen, built-in appliances, and quartz countertops. Enjoy the convenience of a full-size stacked washer and dryer. The large corner balcony provides a panoramic, unobstructed northwest view with all-day sun. Located in the vibrant Vaughan Metropolitan Centre, steps from the subway, bus station, and YMCA. Just minutes to Highways 400, 427, and 407, and within walking distance to restaurants, shopping malls, banks, and more (id:50886)
RE/MAX Experts
116 Pelee Avenue
Vaughan, Ontario
Welcome to this Lovely Home Nestled in a Family-Friendly Neighborhood. This Newly-Painted 3+1 Link Home (Only Garage Wall not Detached) Presents Hardwood Flooring and New Pot lights on the Main Floor and is Protected with Security Film on all Windows and Doors on the First Floor, Lots of Natural Light and Storage Space. Recent Upgrades Feature New Smooth Ceilings with Contemporary Lights and New Premium Laminate Flooring on Second Floor; Fireplaced Family Room with French Glass Doors to the Back Yard--Next to the Laneway Creates more Privacy; Open Concept Kitchen Highlights Double Sink Granite Top Island and All Stainless Steel Appliances; Solid Oak Stair and Railing all the Way Up; Primary Bedroom Offers High Coffered ceilings, Walk-in Closet with Organizers, and Large Ensuite with Double Sink Vanity; Second Bedroom Boasts Walk-out to the Wide Railed Balcony above the Porch; Second Floor Laundry Room Brings you all the Convenience; Finished Basement Features a Big Recreation Room, One Bedroom, One Den, and 3-Pc Washroom, Creating More Fun Space for Family; Fenced Backyard Professionally Finished with Interlock and Natural Slate Stone Steps; Enjoy the Sunshine and Coffee at Interlocked Backyard or on the Cozy Balcony; No Sidewalk, the Front Offers a Widened Concrete Driveway that Can Fit 3 Cars. This is a Must-see for all First-time Buyers, a Family, or an Empty Nester. 4 Minutes Walking to Pope Francis Catholic School and the Local Park; New Plaza with Longo's and Banks Nearby! Close to Hwy27 and Hwy427... (id:50886)
Homelife Landmark Realty Inc.
64 Terme Avenue
Vaughan, Ontario
Welcome to this beautiful 4-bedroom, 2030 sq. ft. Energy Star semi-detached home built by Royal Pine Homes. This property features 9ft ceilings on the main floor, an oversized laundry/mud room, upgraded porcelain tiles, and a fully upgraded maple kitchen with glass cabinet doors, a full-size deep pantry, granite countertops with an undermount sink, premium faucet, and tumbled-marble backsplash. Additional highlights include an elegant regal stone fireplace mantel and oak hardwood flooring throughout. A bright and spacious two-storey layout located in the heart of Vaughan with excellent access to schools, parks, and shopping. Tenants to pay 65% of utilities plus rent (id:50886)
RE/MAX Experts
6032 Main Street
Whitchurch-Stouffville, Ontario
Immerse yourself in luxury living with this beautifully renovated 3-bed, 2-bath townhouse. White oak flooring and Caesar stone countertops adorn the interiors, complemented by a sleek gas range. A private backyard oasis with a large deck awaits, perfect for entertaining. Enjoy the convenience of three-car parking in the heart of town, with proximity to transit and downtown shopping. This centrally located gem seamlessly combines style, comfort, and accessibility. Your dream home is a showing away experience the pinnacle of modern living. (id:50886)
RE/MAX All-Stars Realty Inc.
78 Twmarc Avenue
Brock, Ontario
Turnkey Raised Bungalow - a home you'd be proud to own! Bright, Spacious, and Move-In Ready with close proximity to Lake Simcoe. Enjoy charming community sights and scenic surroundings - see the video for a full aerial view of the neighbourhood! Step into this stunning 3-bedroom, 2-bathroom raised bungalow, thoughtfully designed for comfort, versatility, and effortless living. With an all open-concept layout, the home is bright, airy, and spacious, featuring neutral décor that's ready for your personal touch. The modern kitchen flows seamlessly into the living and dining areas, ideal for entertaining or family gatherings. Large windows and walkouts fill the home with natural light, creating a warm and welcoming atmosphere throughout. The spacious foyer leads to the main level and lower level, complemented by extra-wide stairs and a finished basement that offers versatile space for a recreation area, home office, or additional living space. Generous storage throughout ensures everything has its place, with no wasted space. No carpet makes maintenance easy, while the fenced backyard adds privacy and security. The long driveway easily accommodates recreational vehicles or extra parking. Situated on a generous 60x200-foot lot in a charming waterfront community, you're just minutes from Lake Simcoe, parks, trails, marinas, shops, schools, and restaurants. Quick access to Highway 404 makes commuting or trips to Orillia convenient, while still enjoying the peace of small-town living. Perfect for downsizing, multi-generational families, or any lifestyle, this home is turnkey, spacious, and ready to move in, with options for quick or flexible closing. Embrace the comfort, style, and lifestyle you've been looking for in Beaverton-this bungalow is ready to welcome you home. See virtual tour for incredible tour (id:50886)
RE/MAX Hallmark Chay Realty
Upper - 200 Forsyth Road
Newmarket, Ontario
Beautiful Updated Detached 4 Bdr Home Located In A Highly Desirable Neighbourhood. Large Principal Rooms And Great Layout. $$$ Spent On Upgrades(2024) Which Includes New Kitchen, New 3 Bath, New Hardwood Floor and Stairs, Pot Lights, New S/S Fridge,New Dishwasher, New Hood, New Windows, New Furnace, Professionally Painted Throughout. Custom Deck With Walkout Off The Kitchen. Great Curb Appeal With Beautiful Landscaping And Interlocked Walkway. Close To Upper Canada Mall, Shopping, School, Go Transit /Bus, Min From Hwy/404. (id:50886)
Homelife Landmark Realty Inc.
5308 - 8 Interchange Way
Vaughan, Ontario
Welcome to this modern 1+1 bedroom suite at Grand Festival in the heart of the Vaughan Metropolitan Centre. This bright unit features a functional layout, floor-to-ceiling windows, and a sleek kitchen with built-in stainless steel appliances. The separate den comes with a door - perfect as a work-from-home space, second bedroom or small guest room. Enjoy a spacious balcony with clear views, an open-concept living area, and quality finishes throughout. You're just steps from the VMC subway, YRT/Viva transit, restaurants, shops, parks, and everything you need day-to-day. Quick ride to York University and easy access to Hwy 400/407. Perfect for anyone seeking convenience, comfort, and a vibrant community lifestyle. Festival Tower - because life's better when you live in the celebration! (id:50886)
Right At Home Realty
166 Inverness Way
Bradford West Gwillimbury, Ontario
Here is the revised version with no mention of a golf course, only greenspace:Welcome to 166 Inverness Drive, a home that delivers peace, privacy, and a backyard view so calming you may start canceling weekend plans. This beautiful family home sits on a premium 113 foot deep lot backing onto lush greenspace, giving you quiet mornings and a natural backdrop you will actually want to brag about. Step through the impressive double door entry into a large foyer and a main floor with soaring 9 foot ceilings, potlights, hardwood floors throughout, and an open concept layout that practically cheers you on as you entertain. The living and breakfast areas overlook the greenspace so you can sip coffee like you own the valley. The upgraded kitchen flows seamlessly into a spacious living and dining area that can easily host family gatherings, dinner parties, or that one friend who overstays every single time. Upstairs features generous bedrooms, including a primary suite with a five piece ensuite that makes it dangerously easy to ignore your responsibilities. The basement is wide open and ready for your dream recreation room, gym, theatre, or top secret hangout. The backyard comes with a shed and that incredible view, and the two car garage has direct entry plus a Tesla charger so you can plug in and feel futuristic. Located in a family friendly neighborhood close to schools, parks, trails, and everything Bradford has to offer. This is the greenspace lifestyle you never knew you needed until now. (id:50886)
Exp Realty
148 Tupper Street E
New Tecumseth, Ontario
Welcome to this beautifully maintained model-unit townhome, perfectly situated on a quiet and highly sought-after street in Alliston. This is an ideal opportunity for families, first-time buyers, downsizers, or anyone looking for a truly move-in-ready home with stylish modern touches and thoughtful updates. Step inside and you'll immediately appreciate the bright, open layout and durable laminate flooring throughout-easy to maintain and perfect for busy households. The main floor offers a cozy, inviting family room with a seamless walk-out to a brand-new deck, complete with a charming gazebo and a fully fenced backyard. It's the perfect spot for morning coffee, weekend barbecues, or simply unwinding in your own private outdoor retreat. Upstairs, you'll find three generous bedrooms, each with its own closet, providing plenty of space for family, guests, or a home office. Two well-appointed bathrooms offer convenience and comfort. The unfinished basement is a blank canvas with endless possibilities-featuring a rough-in for a future bathroom, it's ready to become a playroom, home gym, media room, or additional living space tailored to your needs. This home has been meticulously cared for, with valuable updates already done for you: Roof (2022), Eavestroughs (2020), Garage door (2021), Furnace (2017)All you need to do is move in and enjoy! Book your showing today-this one won't last! (id:50886)
Coldwell Banker Ronan Realty
311 - 7895 Jane Street
Vaughan, Ontario
Welcome to desirable MET Condos at Vaughan Metropolitan Centre. Functional 1 Bed+ Den,611sq ft w/2 full baths. Bright and clean unit, Includes 1 parking & 1 storage/bicycle locker. 2 full large bathrooms. Extra deep balcony extending to the bedroom and private on one side . 9ft ceilings. Luxury kitchen featuring full-size stainless steel appliances, quarts counter, backsplash and under-mount lighting. Spacious den ideal for a work-station, living area. Soft close cabinet doors in the kitchen and bathrooms, Mezzanine floor storage / bicycle locker. A modern & elegant design with a functional layout. Steps to VMC Metropolitan TTC subway station! Enjoy tons of luxurious building amenities such as concierge, visitor parking, theater, gym, party Rm, whirlpool & sauna, Yoga Rm, tech lounge, lounge bar, outdoor bar & Bbq. Media & games Rm. Close to Walmart, Costco & Ymca; minutes to Canada's Wonderland! Easy access to Hwys 7, 400, 407 & 401. (id:50886)
Homelife Landmark Realty Inc.
156 Trayborn Drive
Richmond Hill, Ontario
Rare-Find!! Top Rated Schools! Located In Prestigious Mill Pond! Detached With 3+1 Bedrooms! Corner Lot Neighbouring Low-Traffic Court! 2-Car Garage + 6-Car Driveway With No Sidewalk! Separate Entrance To Basement Apartment! Potential Rental Income Of $5,000+Utilities ($3,100+$1,900)! Vacant, Move-In Or Rent! Open Concept Living Room With Crown Moulding, Renovated Kitchen With Centre Island & Quartz Counterops + Skylight, Sunroom Extension, Interior Access to Garage With Heavy-Duty Outlet For EV Charging, Mins To Top Rated Schools-Lauremont School(Formerly TMS), 10 Mins To Holy Trinity Private School, Beverley Acres & Michaelle Jean French Emersion, St Marguerite D'Youville, St. Charles Garnier, St. Theresa Of Lisieux, Alexander Mackenzie High School IB, Steps To St Mary Immaculate, Minutes To Mackenzie Health Hospital, Richmond Hill GO-Station, Steps From Yonge St (id:50886)
Kamali Group Realty
50 Willow Street
Markham, Ontario
STUNNING 2022 BUILT TREASURE HILL 3-STOREY IN WISMER COMMONS! Welcome to this spacious, and beautifully crafted residence featuring exceptional design, premium finishes, and abundant natural light throughout. Spanning 3 levels of thoughtfully planned living space, this property blends modern comfort with timeless sophistication.The main level features generous ceilings that create an open, airy ambience the moment you walk in. The chef-inspired kitchen serves as the centrepiece of the home, complete with stone countertops, stainless steel appliances and a brand new backsplash, perfect for both everyday meals and effortless entertaining. Its open-concept layout flows seamlessly into the living and dining areas, making hosting family and friends seamless. A separate side entrance leads to a lower level, offering incredible potential flexibility as additional family space, or future in-law accommodation. Upstairs, rich hardwood and fresh carpet, carries through the hallways and bedrooms, adding warmth and luxury at every step. Large windows-especially along the west side-fill the home with natural sunlight, highlighting the spacious principal rooms and inviting gathering spaces. Perfectly positioned in a family-friendly neighbourhood, this home offers unmatched convenience: just minutes to parks, excellent schools, vibrant shopping plazas, dining, and major transit options. Whether you're commuting, raising a family, or simply seeking more space and comfort, this location delivers it all. This exceptional property combines space, craftsmanship, and lifestyle into one rare offering. Don't miss your chance to make it yours.Pre-list home inspection available. Updates include: Kitchen Backsplash (2025), Fresh Paint (2025), Oven Hood Fan (2025). Don't Miss out on this rare opportunity - Book a showing today! (id:50886)
Chestnut Park Real Estate Limited
111 Kilby Lane
Callander, Ontario
Discover comfortable living at 111 Kilby Lane in Callander. This 1,148 sq ft 2 + 1 bedroom home provides a seamless blend of convenience and charm with its open-concept design and combination of hardwood & laminate flooring. The master suite, complete with an ensuite bath, offers a private retreat, while the spacious kitchen with an island invites family gatherings and culinary creativity, with easy access to the deck and expansive backyard for outdoor play. An attached garage and five parking spaces ensure hassle-free arrivals. The split-entry bungalow leads to a full, finished basement featuring extra living space and a bedroom, perfect as a playroom or home office. Nestled in a desirable area surrounded by high-end homes, this modest property combines the right amount of sophistication with everyday functionality. Enjoy gas heating and central air for year-round comfort. Don't wait-book your showing today to explore everything this family-friendly home has to offer! (id:50886)
Century 21 Blue Sky Region Realty Inc.
363 Main Street
Powassan, Ontario
Welcome to 363 Main Street, a charming brick bungalow nestled on an extra-wide lot in the heart of Powassan, offering not only space to enjoy but also potential for an additional single lot. This beautifully cared-for 1+1 bedroom, 2-bath home blends the peace of small-town living with modern comfort. Step inside to discover a bright, open-concept layout filled with natural light with an added feature of a solar tube tubular skylight, featuring a warm and functional kitchen, formal dining room, and cozy living spaces perfect for everyday life or entertaining. The spacious main-floor bedroom provides a relaxing retreat, while the finished walk-out basement adds incredible versatility, complete with a second bedroom, comfortable living area, in-floor heating, and even a private sauna. Unwind in the charming four-piece bathroom, featuring an old-fashioned clawfoot tub that adds timeless character. Enjoy the ease of an attached single-car garage and step outside to a peaceful backyard, the perfect spot for your morning coffee, evening relaxation, or summer gatherings. (id:50886)
Century 21 Blue Sky Region Realty Inc.
3908 - 950 Portage Parkway
Vaughan, Ontario
Transit City 3! Embrace the convenience of living in Vaughan's master-planned mega community. Enjoy proximity to Walmart, Costco, Winners, Chapters, and top dining spots like Dave & Busters, Earls, La Paloma, and Burger Priest. Plus, you'll be just minutes away from Woodbridge Square and Vaughan Mills. Transit City 3 offers premium amenities including an outdoor pool, fitness center, and a party room, providing both relaxation and recreation options at your fingertips. The TTC subway station makes commuting effortless, and YMCA and community park will further enhance the lifestyle of this vibrant community. (id:50886)
Baytree Real Estate Inc.
3910 - 950 Portage Parkway
Vaughan, Ontario
Transit City 3! Step into this exciting new phase of Vaughan's master-planned mega community. These units offer modern, convenient living with access to hundreds of retail options including Walmart, Costco, Winners, Chapters, and more. You'll also find top dining and entertainment spots such as Imax, Dave & Busters, Earls, La Paloma, and Burger Priest-plus, a TTC subway station just minutes away for effortless commuting.This community is designed for convenience, with everything you need right at your doorstep. The Transit City 3 building features premium amenities including a fitness center, outdoor pool, and party room, offering both relaxation and entertainment options. Coming soon are even more exciting additions like a YMCA and community park, making it the perfect place to call home.Located just minutes from Woodbridge Square and Vaughan Mills, this is an unbeatable location for those who want to be close to it all! (id:50886)
Baytree Real Estate Inc.
Shed 1 - 7076 5th Side Road N
Innisfil, Ontario
Excellent Opportunity to Lease 7,500 Sq. Ft. Commercial Metal Storage Building in Prime Innisfil Location. This is a rare and highly desirable leasing opportunity just 1.4 km from Highway 400, providing outstanding access for transportation, logistics, and daily operations. Located on a well-maintained farm property in the heart of Innisfil, this versatile 7,500 square foot metal building is thoughtfully divided into two functional sections a 6,000 sq. ft. main area and an additional 1,500 sq. ft. section offering flexibility for a wide range of commercial or industrial uses.Ideal for vehicle storage, construction equipment, tools, farm machinery, or general inventory, the space features high ceilings (approx. 1416 ft. clear height), large drive-in access, and plenty of outdoor space for maneuvering, staging, and parking.Whether you're a contractor, tradesperson, farmer, or small business owner, this space offers a practical, secure, and cost-effective solution for your operational needs.The building is in excellent condition, offering a clean and secure environment, and is immediately available with flexible lease terms to accommodate your business timeline.Don't miss your chance to secure this unique commercial space in one of Innisfil's most accessible and growing areas. (id:50886)
Royal LePage Flower City Realty
506 - 105 Oneida Crescent
Richmond Hill, Ontario
Welcome to Era 2 Condominiums - The Dawn of a New Era in Richmond Hill! Experience sophisticated urban living in this spacious 2-bedroom, 2-bathroom suite featuring modern finishes, a functional layout, and a private balcony with bright east exposure offering beautiful morning light and neighbourhood views.Located within Pemberton's master-planned community at Yonge & Highway 7, just steps to Viva Transit, GO Station, shops, restaurants, parks, and entertainment.Building amenities include a state-of-the-art fitness centre, indoor pool, whirlpool, sauna, rooftop terrace with BBQs, party room, guest suites, theatre room, and 24-hour concierge.Live in comfort and style - discover elevated living at Era 2 Condominiums! (id:50886)
Baytree Real Estate Inc.
4306 - 5 Buttermill Avenue
Vaughan, Ontario
Includes Rogers Internet! Welcome to Transit City at 5 Buttermill Ave - a masterplanned community built for modern convenience! This bright and spacious 2-bedroom suite offers unobstructed south-facing views with abundant natural sunlight throughout the day. Enjoy seamless connectivity with direct access to the Vaughan Metropolitan Centre Subway Station, putting downtown Toronto within easy reach.Surrounded by hundreds of retail, dining, and entertainment options - from Vaughan Mills and Woodbridge Square to Costco, Walmart, Winners, Earls, La Paloma, Dave & Buster's, and more! Coming soon: YMCA & Community Park.Building amenities include a state-of-the-art fitness centre, rooftop terrace with BBQs, party and meeting rooms, 24-hour concierge, and elegant lounge spaces.Experience modern living with everything you need right at your doorstep! (id:50886)
Baytree Real Estate Inc.
4a - 1390 Major Mackenzie Drive E
Richmond Hill, Ontario
Turnkey Medical Aesthetics Clinic in Prime Richmond Hill Location! An exceptional opportunity to own a fully equipped, modern cosmetic clinic in a high-traffic plaza at 1390 Major Mackenzie Dr. This well-established clinic offers a full range of advanced skincare and beauty services including laser hair removal, Botox, cosmetic injections, facials, mesotherapy, and vitamin therapy. Over $200,000 has been invested in upscale renovations and top-tier treatment equipment. Immaculately maintained and ready for immediate operation. Surrounded by dense residential neighborhoods and ample plaza parking, this location ensures strong visibility and steady client traffic. Ideal for medical professionals, investors, or entrepreneurs in the aesthetics industry. (id:50886)
Royal LePage Associates Realty
602 - 8 Interchange Way
Vaughan, Ontario
This brand-new, never-lived-in 2-bed, 2-bath condo offers modern finishes, a functional layout, and floor-to-ceiling windows for exceptional natural light. Located in the heart of Vaughan's VMC, you'll enjoy unbeatable convenience with subway access, restaurants, shopping, and entertainment just steps away. High-end building amenities provide comfort, lifestyle, and security. Perfect for professionals, couples, or small families seeking style and convenience in a growing urban community. (id:50886)
RE/MAX Community Realty Inc.
8 Maple Leaf Terrace
Innisfil, Ontario
Looking to simplify your life? This adorable bungalow has just the right amount of space and is located in a 60 + community on a quiet cul de sac with mature trees and quiet neighbours. With laminate floors and trim all done in 2020 as well as paint you will instantly notice the pride of ownership. The large driveway doesn't feel like you're downsizing at all, and bonus shed in the back for your tires, lawn mower and such are a bonus. Back inside massive living, dining space plus eat-in kitchen with plenty of storage and sliding door to outside. Down the hall updated bathroom and vanity 2020, main floor laundry and 3 spacious bedrooms. Handy crawl space for added storage. Be a part of Cookstown's quaint community, with library, curling club, theatre, restaurants, pubs, grocery store, home decor, apparel shops, fashion boutiques, and Home Hardware to name a few. Steps to the Trans Canada Trail and perched amongst million and multi-million dollar homes this home will be snatched up before you know it. Roof 2017 (id:50886)
Real Broker Ontario Ltd.

