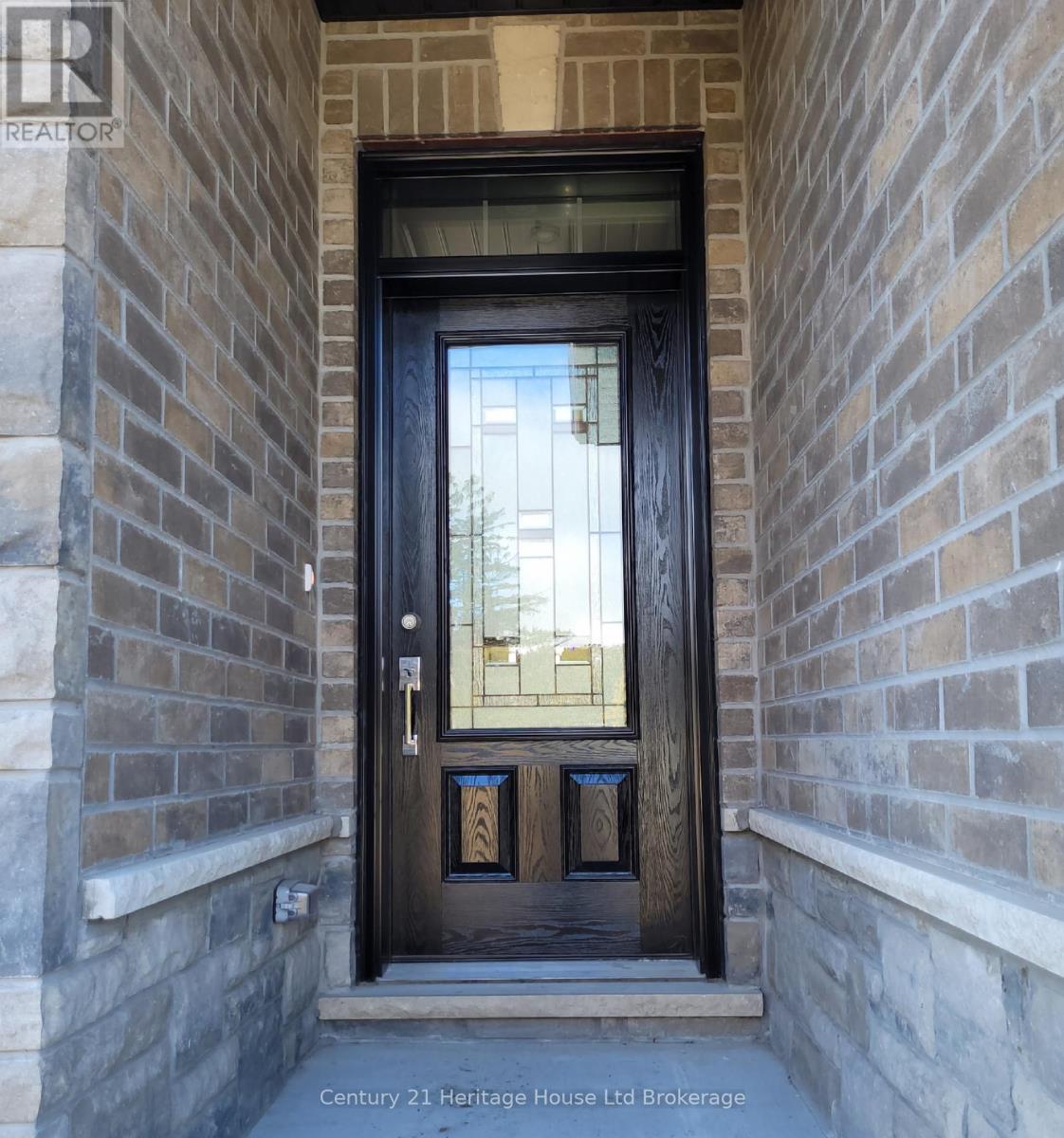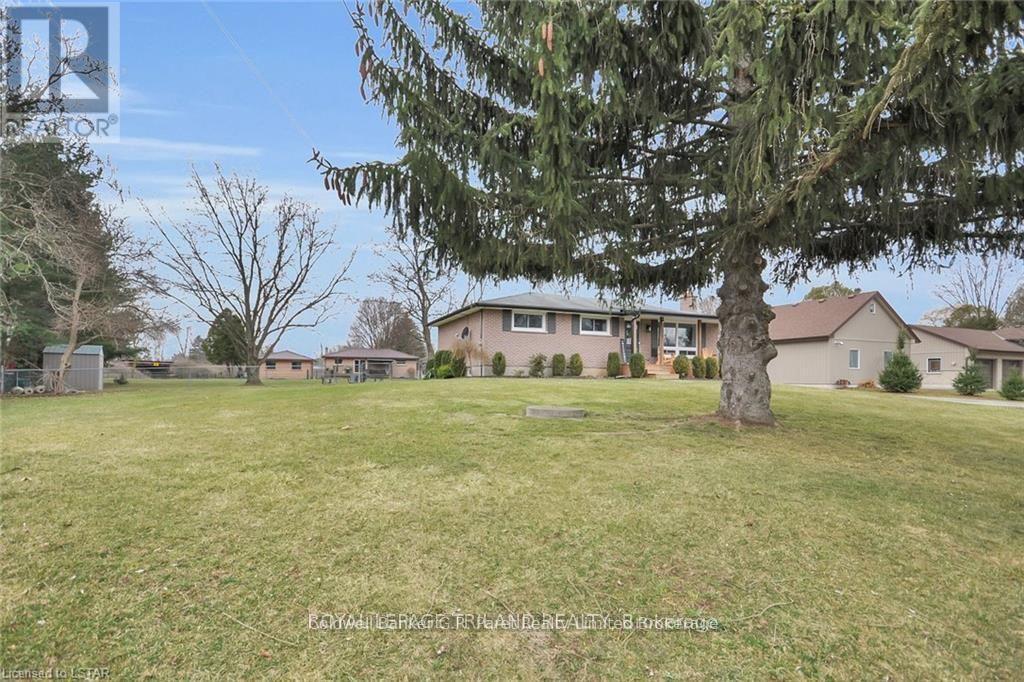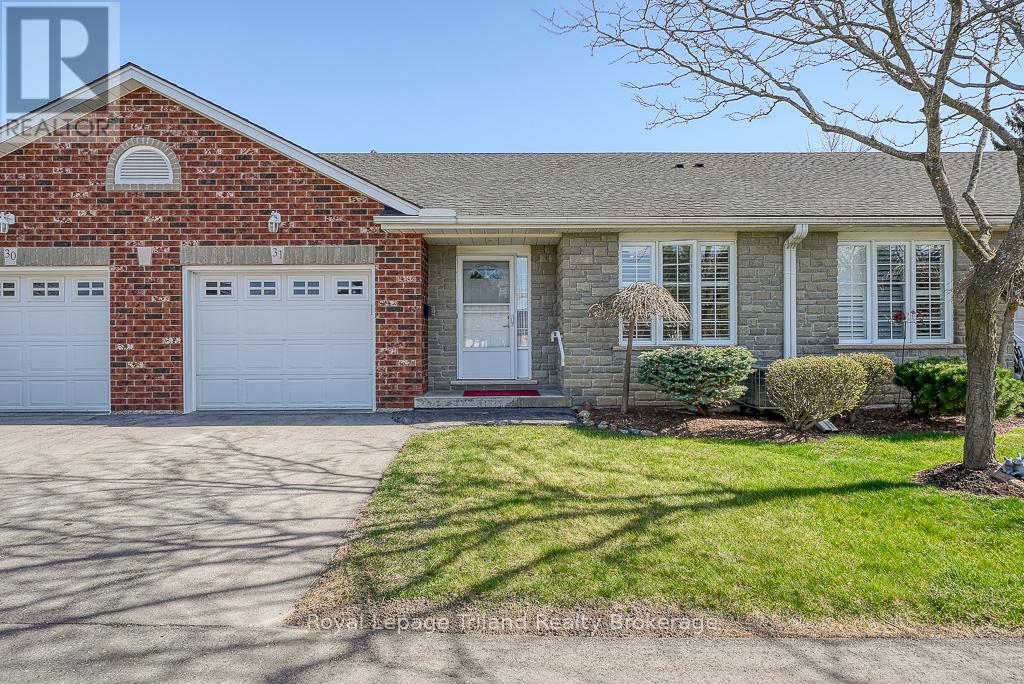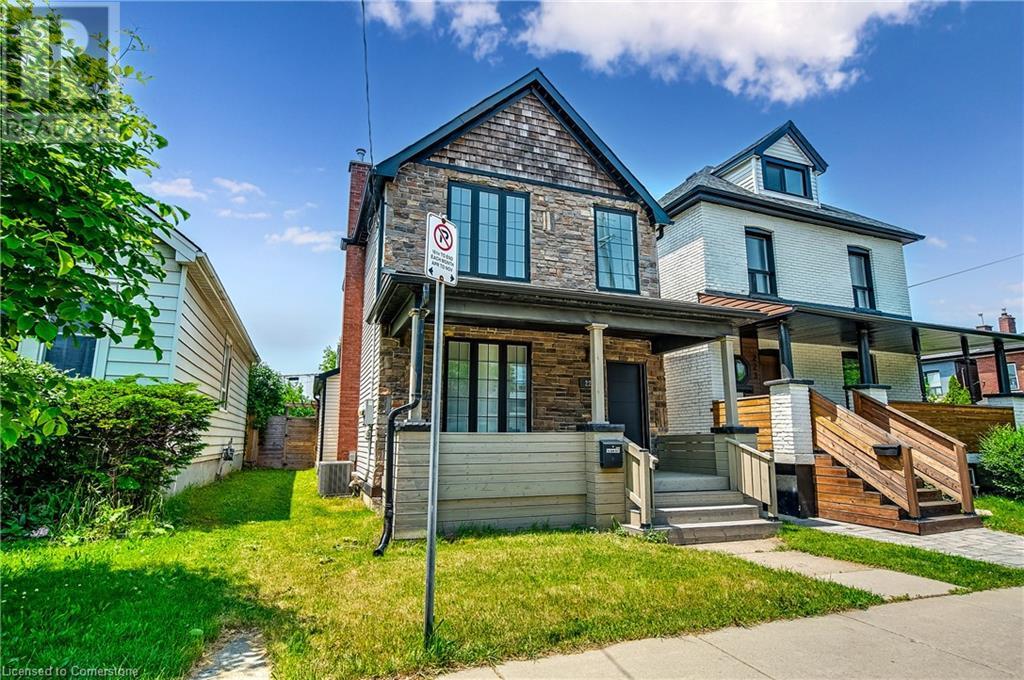310 - 115 Blue Jays Way
Toronto, Ontario
The property is being sold as is. The seller doesn't warrant anything. 696 sq ft ( as per MPAC) apartment with 1 Br + 2 dens and one 4pc washroom, located near King Street W and Blue Jays Way. (id:50886)
Sam Mcdadi Real Estate Inc.
412 Red Oak Avenue
Stoney Creek, Ontario
Charming 2-bedroom bungalow in the heart of Stoney Creek! This well-maintained home offers cozy, one-floor living with a bright and functional layout. Enjoy a spacious eat-in kitchen, updated bathroom, and generous-sized bedrooms. Step outside to a large, fully fenced backyard—perfect for entertaining, pets, or kids at play. Located on a quiet street close to parks, schools, shopping, and easy highway access. Ideal for first-time buyers, downsizers, or investors! (id:50886)
RE/MAX Escarpment Golfi Realty Inc.
10 Concord Place Unit# 324
Grimsby, Ontario
Welcome to the Aquablu Lakeshore Condos, beautiful lake-view living in Grimsby. This stunning top-floor 1-bedroom condo offers a rare opportunity to embrace unobstructed views of Lake Ontario and the iconic Toronto skyline, as one of few units that look directly out to the lake! Bask in the beauty of breathtaking sunsets from your private balcony – a perfect retreat to unwind and enjoy the serenity of lakefront living. Open concept living space, eat-in kitchen with quartz countertops and SS appliances. Large 4pc bath, in-suite laundry and private balcony facing the lake. Unit is located down a single hallway with no neighbors across. Building is pet friendly (some restrictions apply). Condo amenities include: One underground parking spot, Party room, fitness/yoga room, games room, bike room, rooftop terrace with bbq and patio furniture (id:50886)
RE/MAX Real Estate Centre Inc.
22 Matheson Crescent
East Zorra-Tavistock, Ontario
This is your opportunity to own the Hunt Homes Model Home in Innerkip - a local quality builder. Modern day living - 2150 sq ft. of contemporary design. This stunning open concept home offers elegant and spacious one floor living PLUS a finished lower level. The lower level offers a spacious family room, generous sized bedroom with double closets and 4 PC bath. This is the home of your dreams. Outstanding finishes have been upgraded to include a long list of finishes sure to please including quartz, extended height cabinetry in kitchen with crown to the ceiling, abundance of LED pot lights and much more. This open concept spacious bungalow offers 1300 sq. ft. of tasteful main level living space plus 850sq.ft. of living space in lower level. NO REAR NEIGHBOURS, NO CONDO FEES and the neighbourhood is ALMOST SOLD OUT therefore construction in the area is almost nonexistent. Interior standard finishes include custom kitchen including valance, under counter lighting, large walk in pantry; hardwood and ceramic floors; 9' ceilings and great room with tray ceiling providing 10' height; generous sized main floor laundry/mudroom; primary bedroom with corner windows, beautiful luxurious ensuite with tile and frameless glass walk in shower with bench and large walk in closet. The lower level offers a very generous sized family room, a large bedroom with ample closet space and a 4 pc bath - this could be a great granny flat. Also in the lower level there is a large storage area. Exterior finishes include double garage; 12'x12' deck; privacy fence at rear; paved driveway and fully sodded lot. To compliment your home there is AC, an ERV and expansive windows allowing natural light into your home. Don't miss this opportunity. Photos and virtual tour is one of Builder's Model Homes. This is the LAKEFIELD. New build taxes to be assessed. To fully appreciate the quality and attention to detail Hunt Homes provides in each and every home, visit us! (id:50886)
Century 21 Heritage House Ltd Brokerage
132 North Street E
Tillsonburg, Ontario
This split-level home offers the perfect blend of comfort, space, and natural beauty nestled on a generous 1.16-acre lot right in town. Enjoy the feel of country living with all the conveniences of Tillsonburg just minutes away. With 4 bedrooms and 2 full bathrooms, there's plenty of room for families, guests, or a home office setup. The open-concept kitchen, living, and dining area is the heart of the home, featuring warm maple cabinetry, ample counter space, and a layout designed for effortless entertaining. Large windows on every level bring in natural light and showcase stunning views of the surrounding greenery. This home is designed for both relaxation and recreation, featuring a dedicated gym area and a spacious game room - ideal for keeping the whole family active and entertained year-round. Step outside to a private, tree-lined backyard with a screened-in porch, paved patio, and charming gazebo - perfect for gatherings or quiet evenings under the stars. Additional highlights include an insulated garage, a two-storey garden shed, and portable storage tent suitable for a boat or car. If you're looking for space, privacy, and modern amenities without sacrificing access to schools, shopping, and parks, this is the perfect place to call home. Discover true country living, right in town. (id:50886)
Exp Realty Of Canada Inc.
104 Simcoe Crescent
Middlesex Centre, Ontario
Ever Dream of having a Large Parcel of land, without sacrificing the convenience of living in town close to all amenities? This Absolutely Stunning All Brick Bungalow rests on almost 1/2 an ACRE Lot in the Lovely town of Komoka walking distance to Parkview Public School. Inside Features updated kitchen and bathroom with newer hard top counters, Fabulous Cabinetry and a built in bench seat in the Dining room. Outdoorsman's Dream with a Covered front porch, Updated Fire pit, a large deck with Pergola allowing for ample space for entertaining, as well as an Oversized storage shed! A combination of mature landscaping as well as an expansive freshly planted treed lot that will allow for privacy once fully grown. Parking for 5 cars and room to build your dream garage. Decor is tastefully done along with updated flooring throughout and a finished lower level. Side entry could allow for separate entrance into Granny suite, lower bedroom needs a proper egress window. Sand point on property for watering the lawn and washing your car. Pride of ownership is very evident. Brand New asphalt Shingles to be Installed prior to Completion upon an acceptable offer, Appliances included, flexible closing. (id:50886)
Coldwell Banker G.r. Paret Realty Limited Brokerage
31 - 53 Heron's Landing
Woodstock, Ontario
Wow, sit back and relax in this bright, modern bungalow style condominium. The grass is cut, snow is cleared and landscape finished. Lock the door and off you go. This unit is approx 200 sq ft larger then most in the complex, wider and brighter. Immaculate open floor plan in a very desirable condo complex. Many updates include beautiful engineered hardwood thru out the main floor and wide baseboard, a lovely corner gas fireplace in the living room, patio doors lead you out to a new, private deck with awning. The kitchen is bright with quartz counter tops, newer high end stainless steel appliances including main floor washer and dryer. LED under counter lighting and pot lights, newer sink and back splash. Modern lighting thru out the unit. The main floor primary bedroom has double closets and an incredible 3 pc ensuite with walk in tiled shower, newer toilet, vanity and flooring. The main floor 2 pc has laundry. The lower finished level has a large room presently being used as a bedroom, wonderful for guests or extended family. A 4 pc bath and finished family room with fireplace as well on this level. A convenient storage room/work shop with shelving already in place. In the utility room is a newer water softener that is owned. If you are looking for the perfect place to downsize your search ends here. This unit shows incredibly pristine. Wonderful quiet location, close to conservation trails, shopping, parks and 401/403 access. (id:50886)
Royal LePage Triland Realty Brokerage
46 Matheson Crescent
East Zorra-Tavistock, Ontario
Welcome to your new home with a fantastic SAVINGS OPPORTUNITY. Hunt Homes, a local quality builder, is including a finished basement with this home providing you with modern day living - 2150 sq ft. of contemporary design. Your new open concept home offers elegant and spacious one floor living PLUS a finished lower level. Home under construction, on large pie shaped lot, allowing you to customize the finishes to your personal taste ensuring this is the home of your dreams. Outstanding standard finishes are included in this open concept spacious bungalow offering 1300 sq. ft. of tasteful living space on main floor plus 850 sq. ft. of living space in lower level. On this large pie shaped lot you also benefit from NO REAR NEIGHBOURS, NO CONDO FEES and the neighbourhood is ALMOST SOLD OUT. With the neighbourhood almost sold out there is little construction to contend with. Interior standards include granite; custom kitchen including crown, valance, under counter lighting, large walk in pantry; hardwood and ceramic floors; 9' ceilings and great room with tray ceiling; generous sized main floor laundry/mudroom; primary bedroom with corner windows, beautiful luxurious ensuite with tile and frameless glass walk in shower and large walk in closet. The lower level offers a very generous sized family room, a large bedroom with ample closet space and a 4 pc bath - this could be a great granny flat. Also in the lower level there is a large storage area. Exterior finishes include double garage; 12'x12' deck; privacy fence at rear; paved driveway and fully sodded lot. To compliment your home there is AC, an ERV and expansive windows allowing natural light into your home. Only a few other homes available.Photos and virtual tour is one of Builder's Model Homes. This is the LAKEFIELD. New build taxes to be assessed. To fully appreciate the quality and attention to detail Hunt Homes provides in each and every home visit the furnished Model Home at 22 Matheson Cres., Innerkip (id:50886)
Century 21 Heritage House Ltd Brokerage
87 Matheson Crescent
East Zorra-Tavistock, Ontario
STOP don't buy a resale when you can have this Elegant and spacious DETACHED BUNGALOW in our Final Phase of Innerkip Meadows - an open Concept one floor living. Home is currently under construction allowing you to customize the interior finishes to your personal taste ensuring this is the home of your dreams. Be prepared to be amazed. The same Hunt Homes outstanding standard finishes are included in this open concept spacious DETACHED bungalow offering 1238 sq. ft. of tasteful living space on the main floor. On this generous pie shaped lot you also benefit from NO CONDO FEES. Interior standards include granite; custom kitchen including crown, valance, under counter lighting, large walk in pantry; hardwood and ceramic floors; 9' ceilings and great room with tray ceiling; generous sized main floor laundry/mudroom; primary bedroom with beautiful luxurious ensuite with tile and frameless glass walk in shower and large walk in closet. Exterior finishes include double garage; 12'x12' deck; privacy fence at rear; paved driveway and fully sodded lot. To compliment your home there is AC, an ERV and expansive windows allowing natural light into your home. MUCH MORE. Only a few other homes available-NEARLY SOLD OUT. Ask about our Basement finish package. Virtual tour is one of Builder's Semi Detached Models. This is the SPRINGDALE. New build taxes to be assessed. Lot size is irregular. OPEN HOUSE Saturday/Sunday 2-4 p.m. at Builder's furnished Model Home on Matheson Cres. (id:50886)
Century 21 Heritage House Ltd Brokerage
11 Huxley Avenue S
Hamilton, Ontario
Welcome to this beautiful 3-bedroom home where classic charm meets modern comfort. Brimming with character, this home offers a warm and inviting atmosphere from the moment you step inside. The layout is functional and bright, with cozy living spaces ideal for family life or entertaining. The newly renovated basement, complete with a full bathroom, provides extra living space and includes a separate side entrance – perfect for a future in-law suite, home office, or guest area. Thanks to professional waterproofing, the basement stays dry and comfortable year-round, adding peace of mind and long-term value. Outside, you'll find a spacious backyard oasis with a large deck and relaxing hot tub, ideal for hosting summer get-togethers or enjoying quiet evenings. The yard offers plenty of room for gardening, play, or future landscaping dreams. Parking is a breeze with a single car garage plus additional spaces for 2 more vehicles – a rare find in the area. This turn-key home is ready for you to move in and enjoy, offering a fantastic blend of charm, space, and flexibility in a desirable location. (id:50886)
RE/MAX Escarpment Realty Inc.
221 Rosslyn Avenue N
Hamilton, Ontario
Convenience and quality come together in this fully renovated gem located in Hamilton’s Crown Point neighbourhood. This move-in ready home has been updated from top to bottom, featuring a brand-new kitchen, updated bathrooms, and all-new flooring throughout. With 3 bedrooms and 2 bathrooms, plus the added bonus of main floor laundry, it’s designed for modern living. Enjoy the convenience of two private parking spots on a concrete driveway at the rear of the property. Situated just minutes from shopping, hospitals, and public transit—this home offers the ideal blend of style, function, and location. Don’t miss your chance to view it! (id:50886)
RE/MAX Escarpment Golfi Realty Inc.
2174 Bader Crescent
Burlington, Ontario
Tucked away in the heart of Brant Hills, this stunning 2,093 square foot home blends comfort, style and convenience on a beautifully landscaped 54.49' x 118.11' lot. Step inside to discover a bright, modern interior featuring a main floor primary suite with a tasteful ensuite, a cozy family room with a wood-burning fireplace and hardwood floors along with a show-stopping white kitchen accented with sleek black hardware. The updated guest bathroom adds a fresh touch, while skylights in the upper-level bedrooms fill the space with natural light. Outdoors, escape to your private backyard retreat—professionally landscaped with mature trees, a spacious deck and a charming gazebo, perfect for relaxing or entertaining. With major updates including the furnace and A/C (2024), attic insulation (2022) and a newer garage and front doors, this home is move-in ready. All of this is just minutes from highways, schools, transit, shopping and every amenity you need. Your next chapter starts here! Don’t be TOO LATE*! *REG TM. RSA (id:50886)
RE/MAX Escarpment Realty Inc.












