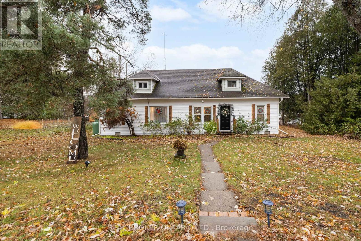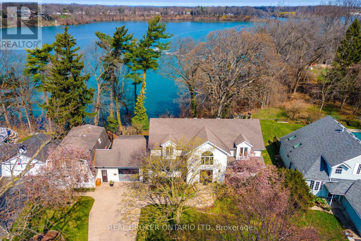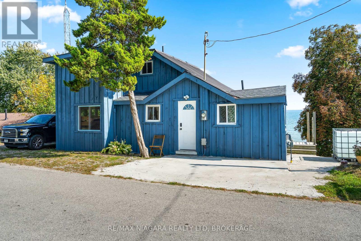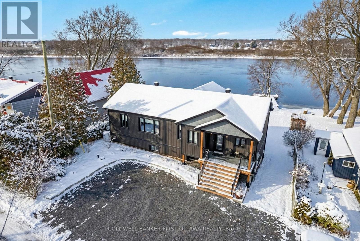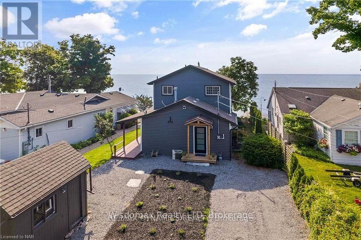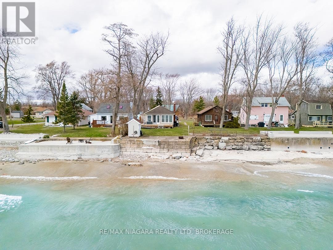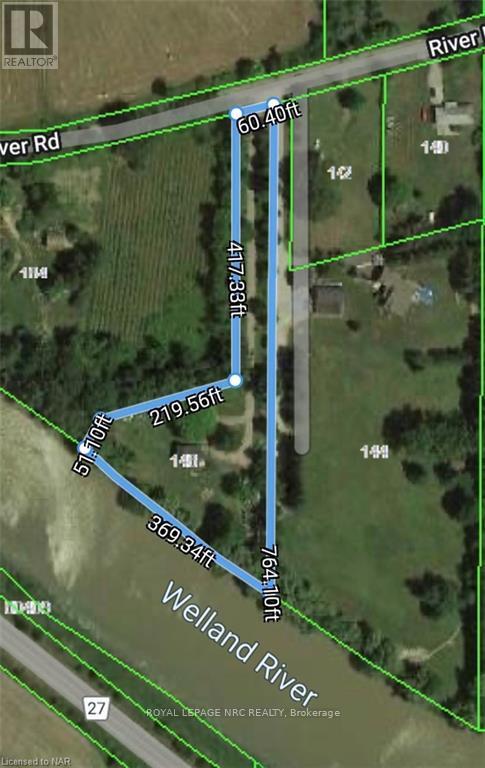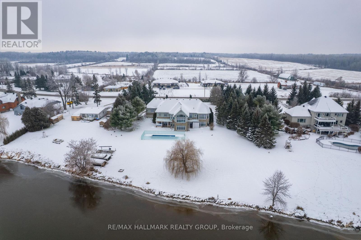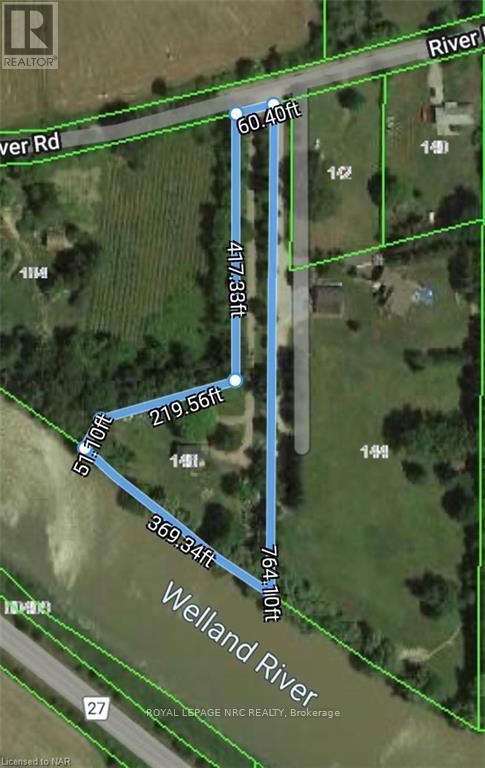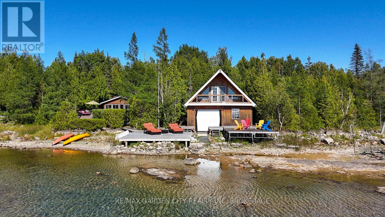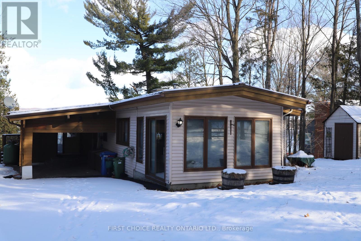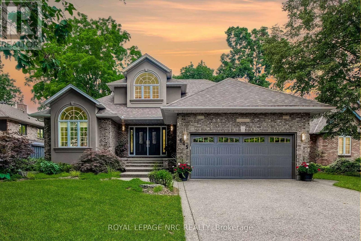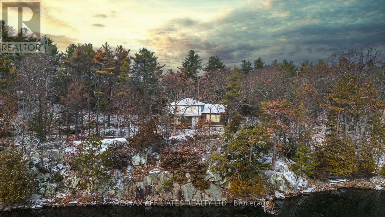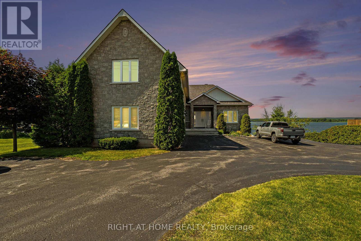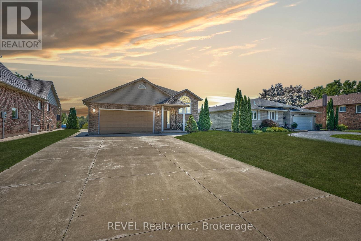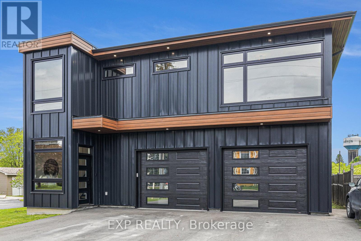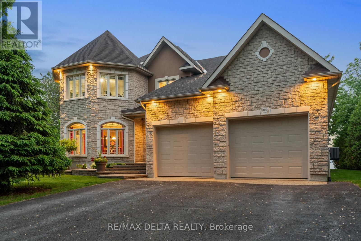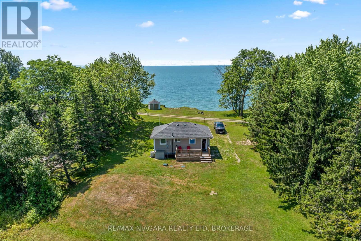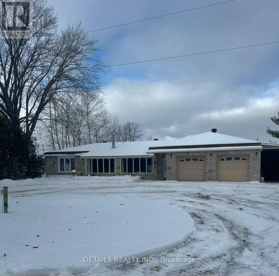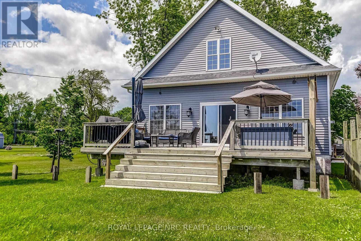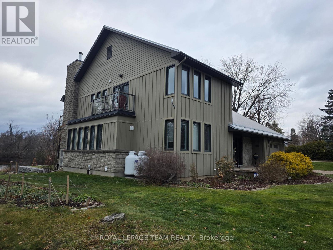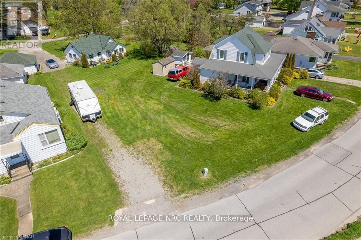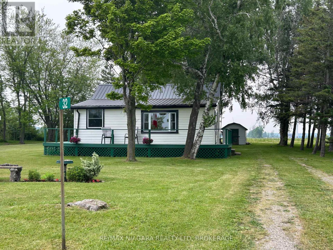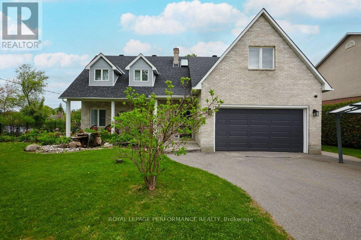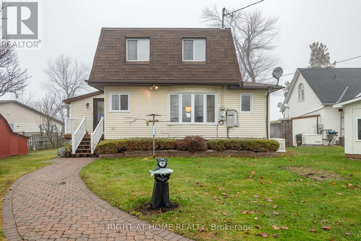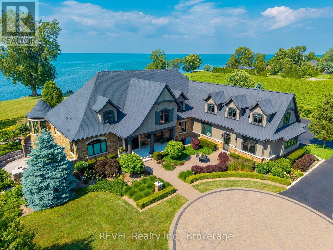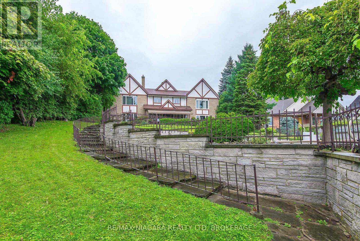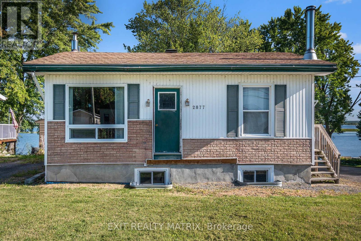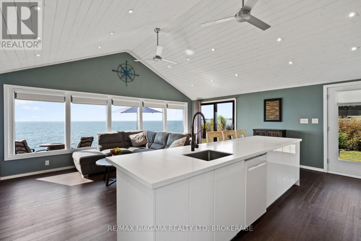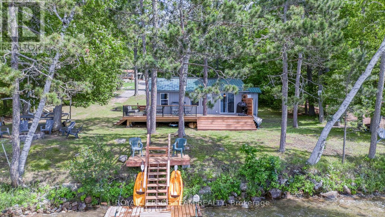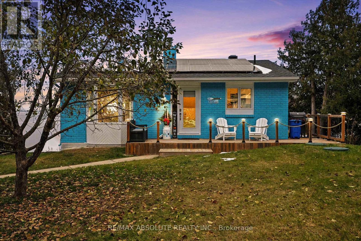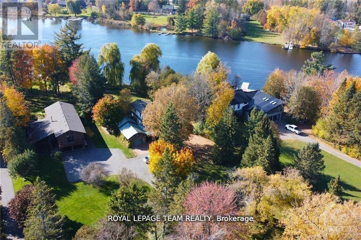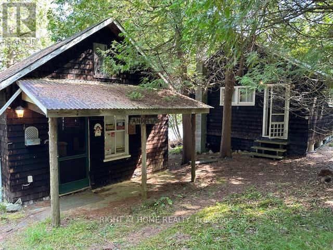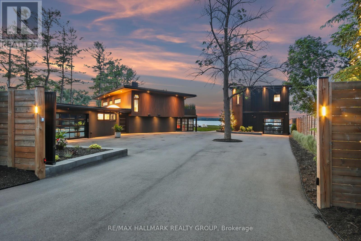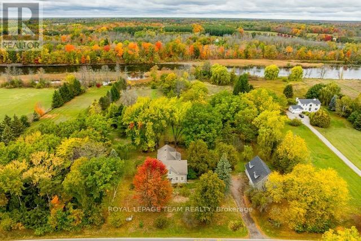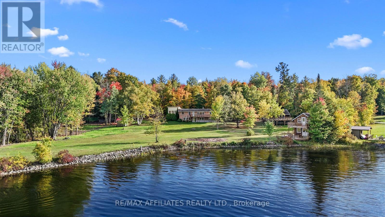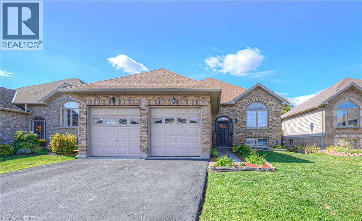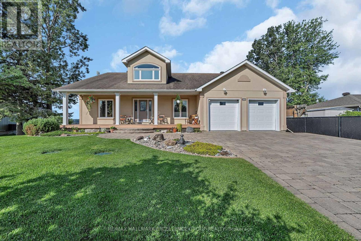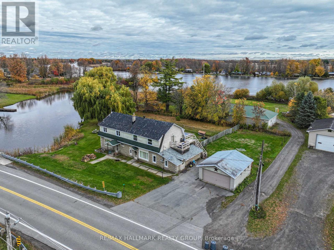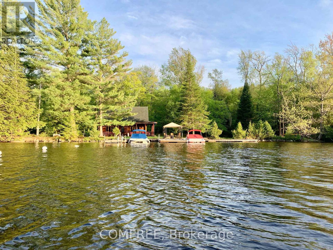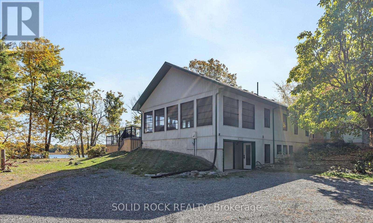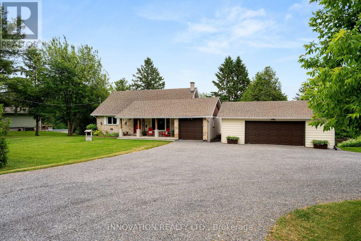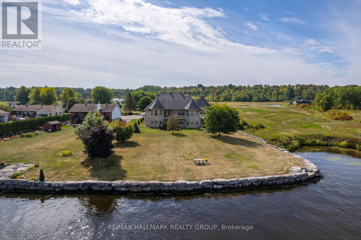66 Bridge Street
Addington Highlands, Ontario
Imagine waking up to this...Your very own 4-season Cape Cod retreat on the pristine shores of Denbigh Lake - where crystal-clear waters and world-class fishing are just steps from your door. Picture yourself here: diving off your private dock, hosting sunset gatherings on the expansive new deck, soaking in the hot tub under a blanket of stars. Walk down the shoreline to the local beach. This is lakefront living at its finest. Every detail has been meticulously considered in this fully renovated cottage, with significant upgrades including new wiring, plumbing, and a state-of-the-art furnace.This isn't just a cottage. It's a fully renovated income-generating powerhouse. 3 bedrooms, 2 bathrooms, sleeps 10. Plus a beautifully appointed waterfront bunkie for 2 more guests if you need it! Here's where it gets exciting: This property is turnkey and cash-flowing - already generating $2,500 per week in short-term rentals. That's over $10,000 per month in peak season. Always dreamed of cottage ownership but thought it was out of reach? This property pays for itself. Use it when you want. Rent it when you don't. Fully furnished. Tastefully decorated. Move-in ready. All the furnishings, décor, and even the boat can be included - just pack your bags and start living the dream. Your lake life starts here. (id:50886)
Real Broker Ontario Ltd.
50 Henley Drive
St. Catharines, Ontario
Welcome to your very own Urban Oasis! Nestled along the coveted shores of Martindale Pond, this extraordinary property offers the rare opportunity to enjoy Muskoka-like serenity without ever leaving the city. Perfectly positioned within minutes of every imaginable amenity, this sprawling estate boasts an incredible 197 feet of direct water frontage, providing breathtaking sunsets and unforgettable gatherings with family and friends on the expansive private decks and patio. A private dock and stairway to the waterfront add to the magic, while front-row views of world-class rowing events at the Royal Canadian Henley Rowing Course offer an unbeatable bonus. Situated on an oversized, fully landscaped lot of over half an acre - with 88 feet of prime street frontage - this home is framed by mature trees, vibrant perennials, and an impressive interlocking paver driveway with ample parking. A spacious garage and separate workshop further enhance the functionality of the property. Inside, you'll find 2,987 square feet of beautifully finished living space designed for comfort and flow. Wake up to water views from the kitchen, dining room, and family room, and unwind in a layout perfect for family life, featuring a generous primary suite with ensuite privilege, two additional bedrooms, a second full bath, and a cozy lower-level family room with abundant storage. Adding even more value is a stylish, self- contained 583 sq ft secondary suite above the workshop, complete with its own kitchen, full bath, living and dining areas, and a large private deck - ideal for extended family or as an excellent short- or long-term rental opportunity. Offering privacy, flexibility, and true resort-style living, this exceptional property must be seen to be fully appreciated. Book your private tour today and prepare to fall in love! (id:50886)
Real Broker Ontario Ltd.
105 Lighthouse Drive
Haldimand, Ontario
Immediate possession is available on this spacious waterfront home on the shores of beautiful Lake Erie in desirable Sandy Bay. You have views from multiple vantage points...morning coffee off the den and evening dinner off the dining room...every morning from the primary bedroom before you even get out of bed! Overnight guests...they will love the private lower level with their own bed/sitting room and 2 piece bath. There are 2 bunkies that could be converted to extra sleeping areas. This home is fully winterized for lake living all year round. Enjoy all the amenities of Dunnville just minutes away and a short drive to Hamilton and beautiful Port Dover. (id:50886)
RE/MAX Niagara Realty Ltd
38 Tuttle Point Road
Edwardsburgh/cardinal, Ontario
On the mighty St Lawrence River where its proud history and scenic beauty meet, you have new 2022 walkout bungalow offering luxury lifestyle with breath-taking river views. Located on peninsula in quiet bay, the home has two distinct waterfronts - each with a dock for swimming, boating and fishing. Modern bright 3 bedroom, 2.5 bathroom home, meticulously finished with quality decor. Welcoming front porch with durable Trex decking and sleek glass railing. Foyer's etched glass door filters light deep into the home. Open floor plan has high ceilings and quality laminate plank floors. Living room grand picture window frames unforgettable river views. Eye-catching shiplap feature wall adds texture and charm, complete with display shelves around showpiece propane fireplace. Sparkling dining room has 8' wide patio doors opening to brand new sunroom retreat, with doors to upper deck of glass railings for uninterrupted river vistas. Kitchen a true culinary treat with upscale textured backsplash, two island breakfast bars and full wall of pantry cabinetry. Primary suite one of comfort and indulgence with walk-in closet including dedicated make-up nook. The spa 5-pc ensuite pampers you with ceramic heated floors, twin floating vanities, two-person soaker tub and glass rain-head shower wrapped in floor-to-ceiling ceramic tile. For convenience, main level combined powder room and laundry station. Walkout lower level fully above grade with 8'ceiling in the familyroom, office, two more bedrooms and stylish 3-pc bathroom. Wide patio doors lead to covered lower patio overlooking river. Easy, level, walk to waterfront with two-tiered superior retaining wall, made of armour stone. Big docks for your boat, swimming and fishing. Underground hydro conduit for building future garage, if wanted. Hi-speed & cell service. Property not in flood plain. Private road fee approx. $225/yr for grading & snow plowing. Just 5 mins to historical town of Prescott. 25 mins Brockville or 50 mins Ottawa. (id:50886)
Coldwell Banker First Ottawa Realty
Exp Realty
11371 Neff Street
Wainfleet, Ontario
This stunning, freshly renovated house will make all of your lake dreams come true by offering you an unobstructed view of Lake Erie as soon as you walk in the front door. The best location for Kayak and Canoe! Except for the gorgeous private lake frontage, the main floor of this house has 2 living room areas with large windows facing out over the deck and the lake. The kitchen is fully furnished with custom-built cabinets and equipped with brand-new fridge, stove, and dishwasher. The master bedroom on the main floor is off the living room, with a side entrance to a full bathroom. Walking up the stairs to the second floor, there are a 3-piece bathroom and a laundry corner with washer and dryer. 3 beautifully decorated bedrooms provide plenty of space and privacy and 2 of those with windows facing out towards the water. This house is situated on Morgan's Point, 5-minute walk away from Morgan's Point Conservation Area and 3-minute drive away from Port Colborne Country Club, one of the greatest golf courses in Niagara Region. (id:50886)
Wisdomax Realty Ltd
11161 Churchill Avenue
Wainfleet, Ontario
11161 Churchill Avenue is your perfect escape on the shores of Lake Erie.This charming 3 bedroom bungalow offers 940 sq. ft. of cozy comfort in the heart of Sunset Bay. Located in a quiet lakeside neighbourhood just 10 minutes from Port Colborne or Wainfleet, and mere moments from Morgans Point Conservation Area and the Port Colborne Golf Course. Enjoy sunny lake views from the bright sunroom with a gas fireplace, large windows and walk out to the lakefront deck & lawn. A high efficiency gas furnace is installed in the crawl space so the floors are always warm in cooler months!! A concrete patio and breakwater at the shore, complete with a private stairway to the beach, allow for easy access to the shallow waters of Lake Erie. A community boat launch is located just down Churchill Avenue. Bring your beach and water toys!! Flexible Possession (id:50886)
RE/MAX Niagara Realty Ltd
146 River Road
Pelham, Ontario
Rare opportunity to build your dream home or addon/renovate the existing 3 bedroom one bathroom home already on the property! This 1.892 acre parcel has 369 feet of unobstructed frontage on the Welland River! Enjoy the superior privacy with an over 417 foot driveway! In your own private oasis imagine the luxury, fun, relaxation, and wildlife you would get to experience daily! The warmth of campfires, the family events, the boating adventures, fishing, and so many other possibilities to enjoy on this one of a kind property! Home does require work to bring it back to its former glory! (id:50886)
Royal LePage NRC Realty
3665 Front Road
Champlain, Ontario
Exclusive executive waterfront estate offering over 200 ft of pristine frontage on the Ottawa River, set in the safest no-flood zone on the entire river. This impressive oversized bungalow spans 3,000+ sq.ft. on the main level, paired with a full 3,000-sq.ft. walkout basement, doubling your living space and maximizing breathtaking views.A newly installed in-ground pool, a large triple garage, and exceptional indoor-outdoor flow elevate the lifestyle offered here. Inside, every detail speaks luxury: 10-ft ceilings on both levels, abundant natural light, and a rare layout where each of the 3 main-floor bedrooms includes its own private ensuite.Upon entry, a spacious executive office sets the tone. The living room, kitchen, dinette, den, primary suite, and secondary bedroom all enjoy panoramic river views. The walkout level continues the experience with water-facing family room, game room, and home theatre, creating an entertainer's dream.A truly unmatched property for those seeking space, privacy, elegance, and unforgettable waterfront living. (id:50886)
RE/MAX Hallmark Realty Group
146 River Road
Pelham, Ontario
Rare opportunity to build your dream home or addon/renovate the existing 3 bedroom one bathroom home already on the property! This 1.892 acre parcel has 369 feet of unobstructed frontage on the Welland River! Enjoy the superior privacy with an over 417 foot driveway! In your own private oasis imagine the luxury, fun, relaxation, and wildlife you would get to experience daily! The warmth of campfires, the family events, the boating adventures, fishing, and so many other possibilities to enjoy on this one of a kind property! Home does require work to bring it back to its former glory! (id:50886)
Royal LePage NRC Realty
165 Simpson Avenue
Northern Bruce Peninsula, Ontario
A Rare Waterfront Gem on Lake Huron! Don't miss this exceptional opportunity to own a four-season home or cottage on the pristine shores of Lake Huron. With 170 feet of gradual shoreline, this beautifully maintained property offers the perfect setting for unforgettable lakeside living. The main residence, 1179 sq. ft. of thoughtfully designed space, features one-level living with 3 bedrooms and a 4-piece bath. An open concept living and dining area is filled with natural light, showcasing picturesque lake views and a cozy woodstove. The modern kitchen includes stone countertops, under-cabinet lighting, and convenient built-in laundry. This turn-key retreat also includes a dry boathouse, detached garage, and charming guest accommodations. The boathouse is a perfect place to unwind, relax, or play games - rain or shine. The upper-level suite offers panoramic lake views from a private balcony, ideal for guests or extended family. The additional bunkies with hydro provide extra comfort and versatility. Outdoor living is at its finest here! Entertain with ease using the outdoor grill station, or relax along stone pathways that lead through landscaped grounds, designed for privacy and beauty. Swim, kayak, or simply take in the stunning sunsets over the lake - the clean, rocky shoreline is perfect for it all. Located just a short drive from Tobermorys shops, restaurants, and recreational attractions, this property offers a unique blend of serenity and convenience. Whether you're seeking a peaceful getaway or a place to host family and friends, this Lake Huron retreat is ready to welcome you. Are you ready to explore? (id:50886)
RE/MAX Garden City Realty Inc
RE/MAX Grey Bruce Realty Inc.
2890 Barlow Crescent
Ottawa, Ontario
New Listing! This home is a truly exceptional retreat, with warm wood log interior, positioned with unobstructed water views on a premium in the ultra-private and sought after majestic Dunrobin Shores...where every day feels like an escape to nature's most peaceful and inspiring landscapes! From the moment you open the door, the craftsmanship and warmth of the home are unmistakable, with its rich cedar, exposed beams, and inviting architectural character that blends rustic charm with modern comfort. Note the renovated kitchen and bathroom! A spectacular 37-foot deck spans the entire length of the home, offering panoramic views of the Ottawa River and the Gatineau Hills-an ideal setting for morning coffees, golden sunsets, or gatherings with family and friends. Inside, wall-to-wall windows flood the interior with natural light, while the stunning floor-to-ceiling stone wood-burning fireplace becomes the heart of the home and a retreat year round. Numerous updates enhance the property, including a beautifully redesigned kitchen featuring sleek, modern cabinetry, stone countertops, and high-end appliances that make cooking a pleasure. A cozy four-season room which had been used as an office and a bedroom overlooks the front gardens. The walkout lower level expands your living space with a bright recreation room, bathroom, and workshop, along with a spacious patio door leading to the covered lower deck, where you can unwind rain or shine in either the soft tub... ready for use... or enjoy a quiet sitting area with a coffee and a book! Meticulous landscaping, mature trees, and thoughtfully curated gardens surround the entire property, creating a sense of tranquility and privacy rarely found so close to city conveniences. Located on prestigious Barlow Crescent-one of Dunrobin's most sought-after addresses-this home stands as one of its finest offerings, merging the very best of country living with easy access to every amenity. 20 Minutes to Kanata High Tech! (id:50886)
First Choice Realty Ontario Ltd.
645 Clarence Street
Port Colborne, Ontario
Nestled within the prestigious Westwood Estates, this magnificent custom-built executive home presents an exquisite blend of casual luxury and tranquility. Boasting an impressive grand foyer and sweeping staircase, the property invites you into a well-appointed center hall plan, radiating sophistication and charm. Vaulted ceilings and skylights cascade natural light throughout, while the ornate crown molding and fireplaces enrich the ambience of warmth and comfort. Entertaining is effortlessly accommodated in the combined living and dining area, graced by a wall fireplace that sets the scene for memorable gatherings. The heart of the home, an updated kitchen, comes equipped with built-in appliances, a breakfast bar, and lustrous granite countertops with a quaint breakfast room that opens out to a rear yard and deck, presenting a picturesque backdrop of gardens and serene water views. The family room, a spectacle of light with its floor-to-ceiling windows and an additional gas fireplace, offers a panoramic vista of the Quarry Ponds. Designed with distinction, the spacious main floor master suite is complete with a private ensuite and walk-in closet, ensuring a serene retreat for the discerning homeowner, while two private bedrooms on the second floor share a lovely 4-piece bathroom. The lower level extends the invitation with a wonderful and spacious guest suite (4th bedroom) with wall fireplace (electric) and 3-piece bath. A recreational/games room and a versatile finished work area are perfect for an art studio or workshop. Step out to a private rear patio from the lower level or bask in the tranquil surroundings from the front of the home, with a newer aggregate driveway and walkway enhancing the curb appeal. A 2-car garage, ample parking space and a gas generator cater to practical needs. Embrace a lifestyle where nature's beauty is your daily canvas in this exquisite home, designed for those who appreciate luxury and privacy in equal measure. (id:50886)
Royal LePage NRC Realty
202 Folly Road
Rideau Lakes, Ontario
Your waterfront dream property, 202 Folly awaits! This exceptional Clear Lake waterfront property in the heart of the Rideau Lakes offers a very rare 6.35 acres with 812 feet of clean, deep A+ shoreline. The waterfront is consistent, accessible and of the highest quality. The charming lake house offers abundant square footage, an exceptional layout, vaulted ceilings, hardwood floors, a stone fireplace in the great room, and stunning lake views from every room. Featuring 4 large bedrooms, 2 full bathrooms, and abundant storage, the home is surrounded by nature and offers unprecedented privacy and comfort. Lovingly maintained over the years, the property features a drilled well, composite siding and breathtaking vistas. Enjoy direct boating access to one of the most prestigious sections of the Rideau system (Featuring Clear, Indian, Newboro, Mosquito, Benson, and Loon Lakes) plus access to the entire Rideau system via Chaffey's Locks (to the South) and Newboro Locks (to the North). Located between Kingston and Ottawa, the commute from either city is a breeze. Minutes from charming Westport and iconic destinations like the Opinicon Lodge as well as conservation areas, trails and hiking, you'll quickly recognize why this area is so sought after. The size and specifications of the property present opportunities to add structures or explores severances. Take advantage of this rare opportunity to own an expansive, private and charming Clear Lake waterfront estate that offers unmatched lifestyle, privacy, and potential. (id:50886)
RE/MAX Affiliates Realty Ltd.
2 - 3001 Principale Street N
Alfred And Plantagenet, Ontario
Live the Waterfront Dream at 3001 Principale! Welcome to this charming 1-bedroom upper-unit apartment offering breathtaking, unobstructed views of the Ottawa River and Gatineau Hills. Perfect for downsizers or anyone seeking a peaceful, picturesque lifestyle on the water. Step inside and enjoy a spacious, sun-filled layout featuring: Large kitchen with abundant cabinetry and room to dine. Oversized bedroom with great closet space. In-suite laundry for complete convenience. Cozy gas fireplace for year-round comfort. Private balcony overlooking the water - your daily sunrise and sunset sanctuary. 2 parking spots, rare for waterfront rentals. Ample storage plus a private entrance for added privacy. Nestled in a quiet, highly desirable location, this home offers the perfect blend of serenity and ease - enjoy morning coffee with river views, walk the shoreline, or simply relax in a space designed for comfort. Within walking distance to the grocery store/LCBO, pharmacy, Tim Horton's and Dentist. Less than 10 minutes to Rockland and 30 minutes to Ottawa. Internet, water, hydro are included - you only pay for gas and cable (if required). All carpet is being replaced with brand new hardwood/LVT and will be completely painted upon move-in date. A true waterfront retreat for those who appreciate nature, tranquility, and a beautifully maintained home. Some photos v. staged. (id:50886)
Right At Home Realty
118 Colbeck Drive
Welland, Ontario
5 things you will love about this property that separates it from the rest at this price point! 1. Lot is 235' deep with 75' of frontage onto the Welland River with your own personal dock for your boat, jet ski's, or just to relax and fish off of. 2. House has been totally renovated top to bottom with high end professional finishes throughout including custom kitchen with built in appliances, large island with granite countertop to fit the whole family comfortably. Custom bathrooms with granite countertops, tiled showers and glass surroundings. 3. 2.5 car wide concrete driveway 42' long to park all the family vehicles and more (boat, jet ski's or family trailer) concrete raps around the side of the house leading to walk out from basement and composite deck. 4. Partially covered 21'x12' composite deck off the kitchen with glass side panels to enjoy a clear view of your backyard oasis. 5. Separate walk out entrance form the massive lower level with all above grade windows for in -law capabilities if desired! This home is total turn key with minimal expenses for years to come with everything being updated! Other updates include Epoxy coating on garage floor (2025) Furnace, A/C, Hot Water Tank owned (2022) All appliances (2022) Vinyl flooring, pot lights, California shutters, zebra blinds, and fresh pant throughout (2022) Garage has its own 100 amp panel with 2 separate 220v lines for a welder or EV, roughed in plumbing to add a dog wash or sink for personal use. House runs off its own 200 amp panel.This property is a must see, and looks even better in person you wont be disappointed book your private showing today! (id:50886)
Revel Realty Inc.
3521 Old Montreal Road
Ottawa, Ontario
Welcome to 3521 Old Montreal Road, a once-in-a-lifetime opportunity to own 55 acres of land with over 1,300 feet of prime waterfront along the Ottawa River. Whether you dream of creating your own private estate, developing a multi-home retreat, or pursuing future investment potential, this property offers endless possibilities. With the option to sever into three distinct plots, its equally suited for individuals with a vision or developers seeking their next signature project. Imagine waking up each morning to panoramic water views, where sunrises sparkle across the river and evenings end with the glow of golden sunsets. The vast acreage allows you to design your dream lifestyle, whether that means building a luxury residence with space for hobby farming, private trails for walking or horseback riding, or simply enjoying the privacy and tranquility that comes with such a rare expanse of land. The Ottawa River offers countless opportunities for outdoor recreation: boating, kayaking, fishing, and swimming right from your own shoreline. Beyond the property itself, the location in Cumberland Village is unmatched. A charming, historic riverside community, Cumberland combines small-town character with close proximity to the city. Residents enjoy local amenities such as restaurants, cafés, and the well-loved Cumberland Heritage Village Museum, which brings history to life with seasonal events and family-friendly activities. The village also offers schools, parks, recreational facilities, and essential services, all just minutes away. For commuters, downtown Ottawa is within easy reach, making this property a perfect balance of peaceful seclusion and urban convenience. Whether you're envisioning a private sanctuary, a family compound, or an investment in one of the regions most scenic settings, 3521 Old Montreal Road delivers a unique opportunity to shape your future. (id:50886)
Exit Realty Matrix
1056 Notre Dame Street
Russell, Ontario
In the heart of Embrun this turnkey, stylish custom-built smart home features 2 bedroom + den, 2.5 bath home with a south facing view overlooking the Castor river. It offers 2635 sq. ft. of above-ground living space and is truly move-in ready with upgrades and high-end finishes throughout! Step inside and head upstairs to 9-foot ceilings that enhance the bright and airy living room space leading to upper composite deck over looking the river. The stylish modern kitchen features premium Dekton countertops + backsplash, a large breakfast bar island, ample cabinetry, quality appliances, upgraded lighting, and a hidden walk-in pantry with built-in wet bar area - perfect for entertaining. The spacious primary suite boasts an open concept walk-in closet and a impressive spa-inspired ensuite with his and hers rain-shower heads, wall jets + a freestanding tub. A generously sized second bedroom is complimented by a stylish 4 pc bathroom. Engineered hardwood flooring runs throughout, with tile in all wet areas. The main level offers 10 ft ceilings and even more living space; including a large rec. room (currently used as a gym) with endless potential (including an at home business), a convenient 2 pc bath, plenty of storage and direct access to the backyard (w/ no rear neighbours!) where you can enjoy peaceful views of the river, garden or just relax! Additional features include a heated (in floor radiant) fully finished heated oversized double garage and main floor, integrated sounds system/speakers and smart home system. Close proximity to schools, parks, trails, restaurants, grocery stores and all of the local Embrun amenities has to offer. Don't miss this one! (id:50886)
Exp Realty
150 Voisine Road
Clarence-Rockland, Ontario
Welcome to an exceptional waterfront residence that defines elegance and sophistication. Perfectly situated in the heart of Rockland, this custom-built 3,200 sq.ft. home offers an unparalleled lifestyle with breathtaking water views and sunset backdrops, all within a short distance to local amenities. Originally built in 2004, the main floor was fully remodelled in 2021, blending timeless design with fresh, contemporary finishes.The sun-drenched open-concept layout features soaring 9-ft ceilings, a flowing design, and refined touches throughout. The chef-inspired kitchen is a true showpiece, complete with granite countertops, an oversized island with seating, and seamless flow into the expansive living and dining areas. This luxurious home offers 3 generously sized bedrooms, each with its own walk-in closet, and 3 beautifully appointed bathrooms, including a spa-like ensuite in the primary suite. A separate family room provides versatile space ideal as an executive home office, library, or lounge. A convenient main-floor laundry adds to the everyday ease of living. Additional features include a spacious 25 x 26 double attached garage perfect for vehicles, storage, or a hobby space. Outside, experience true tranquility in your private, fully landscaped backyard oasis. Enjoy al fresco dining on the interlock patio, unwind beneath the elegant pavilion-style gazebo, and appreciate the privacy offered by mature cedar hedges flanking both sides of the property. A built-in lawn sprinkling system ensures your grounds remain lush and green with minimal effort. Whether entertaining or relaxing, the ever-changing waterfront views provide a stunning natural backdrop.This rare offering combines refined interiors, modern comfort, and a coveted in-town waterfront location ideal for those seeking luxury without compromise. (id:50886)
RE/MAX Delta Realty
12343 Lakeshore Road
Wainfleet, Ontario
This is an opportunity of a lifetime! Seven adorable cottages on one lot with an incredible sand beach in beautiful Long Beach. Two cottages are fully winterized. On-site water system services all cottages and 3 holding tanks are available for sewage disposal. Cottages come fully furnished with all amenities including bedding, kitchen supplies and furnishings. Enjoy balmy evenings sitting on your concrete patio as you watch the best sunsets ever or enjoy a cool cocktail under the Tiki umbrella while the kids play on the endless sand beach and float in the warm waters of Lake Erie. Enjoy all that this area has to offer including Famous DJ'S restaurant, Hippos, family friendly Long Beach Country Club and beautiful Port Colborne with its unique eateries and boutiques. Love hiking...Niagara has amazing trails. Thinking wine or craft beer...Niagara has endless options. So call your family and friends and enjoy Lake living this season. Immediate possession is available. Most cottages totally renovated within the last few years. Can be used as a monthly rental with no license-call for further details. An additional lot on the North side of Lakeshore is also available for sale for additional parking. (id:50886)
RE/MAX Niagara Realty Ltd
45 Erie Heights Line
Haldimand, Ontario
Welcome to your peaceful escape perched high above Lake Erie. Tucked away on a quiet private lane off Hoto Line, this well-maintained 2-bedroom, 3-season cottage offers unbeatable privacy, panoramic water views, and effortless charm. The property has been thoughtfully updated in recent years, including a new septic system (2022), and is ready for immediate enjoyment. Whether you're unwinding on the deck or waking up to the sound of waves below, this retreat is the perfect setting to slow down and reconnect. Set on high banks, the cottage offers a rare, elevated vantage point with unobstructed lake views and the commanding Mohawk Lighthouse. The remote location means no through traffic just calm, quiet, and nature in every direction. The drive in itself feels like a reset. Ideal for weekenders, creatives, or those seeking a low-maintenance seasonal retreat, this property is turn-key and full of potential. Leave the city behind. Come home to the lake. (id:50886)
RE/MAX Niagara Realty Ltd
899 Concession 1 Road
Alfred And Plantagenet, Ontario
Looking for a Waterfront bungalow with an inground pool and heated workshop? Welcome to this spacious lovingly cared for home on just over an acre, situated high and dry along the banks of the Ottawa River. Pines, pears, apple and cherry trees surround the property making it a true nature lovers paradise! Take in the spectacular views of the river outside or inside from the living room. Watch the birds from the sunroom at the front of the home with an abundance of windows throughout. You will love to entertain all year round in the massive dining room and living area. The modern kitchen offers functionality with plenty of cupboards, equipped with stainless appliances. You can always find a peaceful retreat in your Primary bedroom with ensuite and a bonus room just for you! Two more good sized bedrooms and a full updated bath and laundry area. Work remotely?, there is an office for that too. Now, step outside.....pool or boating? Why choose when you can do both or hangout on your dock for a little fishing! Sit under the gazebo for a bit of shade or the screened in one to take a nap, both are included! Now in case you have a hobby or just need more space for the toys, there is a 24' x 34' heated workshop for that too plus a 2 car attached garage and carport. Many inclusions. Come take a look. 40 mins to Orleans. (id:50886)
Details Realty Inc.
4337 Erie Rd Road
Fort Erie, Ontario
WELCOME TO BAY BEACH! Need help with the mortgage payment? Huge income potential in Short Term Rental program.! One of the finest white sand beaches in all of Niagara. Outstanding Beach front opportunity. Here sits a Beachfront Paradise with NOT 1 BUT 2 year round homes. The Front home offers a MILLION DOLLAR VIEW of Lake Erie. Whether it's the Sunrise, Sunset or Stormy day you will be mesmerized by the beauty of this view. 24 foot Cathedral ceilings with floor to ceiling windows offer a full view of the lake from the open concept Kitchen, Dining and Family. Built in 1987 this home offers 5 bedrooms, 4 bathrooms. Brand new break wall just completed with Steel pilings 13 feet in to the ground backfilled with concrete. Large concrete deck for summer time entertaining. Garage with inside entrance and 9 ft. ceilings offers plenty of room for parking and beach toys. Walk out in the crystal clear water to your Moored boat and Sea-do's. In minutes you can enjoy a short ride to the local Bertie Boat Club for drinks and dinner. Take a spin on the Niagara River and visit the Buffalo water front restaurants. Join the Bay Beach Club or the Buffalo Canoe Club for further entertainment. The rear fully winterized 3 bedrooms, 2 bathrooms, lovely screened in porch, perfect for your guests or as a rental income. Opportunity to operate both homes as possible short term rental or Bed and Breakfast. Within walking distance to the quaint village of Crystal Beach with its unique shops, restaurants, and weekly summer time bands and food trucks. Pictures, virtual tour and video attached gives you a great peek at what this property offers. Book your private tour and seize this opportunity to enjoy true Beach Front living. (id:50886)
Century 21 Heritage House Ltd
10849 Lakeshore Road W
Wainfleet, Ontario
Escape to your own private paradise with this bright and welcoming year-round waterfront retreat! Rebuilt in 2012, this charming property boasts an open concept living room, dining room and kitchen with center island, with patio doors to the lakeside deck, perfect for taking in the breathtaking views of Sunset Bay. With 2 spacious bedrooms and 2 bathrooms (including a 4 piece ensuite), this home is ideal for those seeking a relaxing getaway or a permanent residence. Cozy up by the gas fireplace in the living room on chilly evenings and enjoy the convenience of a detached single garage. There is a newer cement patio where you can soak up the sun and take in the tranquil surroundings. Additional features include central air and central vacuum for effortless living. Don't miss this great move-in ready waterfront opportunity. (id:50886)
Royal LePage NRC Realty
3 Mary Street
North Grenville, Ontario
Welcome to this stunning 2016 custom-built Lockwood Brothers home, perfectly set on a beautifully landscaped lot along the banks of the Rideau River in historic Burritts Rapids. Elevated from the riverbank, the grounds are a living canvas, with carefully curated wildflower and herb gardens that evolve through the seasons. An interlock driveway leads to the attached single-car garage, with plenty of outdoor lighting enhancing both curb appeal and convenience. Inside, thoughtful architectural details maximize natural light and frame breathtaking views,seamlessly blending the outdoors with every room.Ceramic and hardwood floors run throughout (no carpet), offering a stylish and pet-friendly finish. At the heart of the home lies a truly unique feature: an endless pool,designed for year-round fitness, relaxation, and wellness. The main level includes a bright guest bedroom and full bath, along with a cozy living room featuring a wood-burning fireplace and sweeping river views. The gourmet kitchen is both tucked away and central to the home's flow, ideal for entertaining while maintaining an intimate atmosphere. Upstairs, discover three bedrooms, two of which boast private balconies that feel like personal retreats, offering peaceful escapes with views of the river and gardens. Outdoors,a private dock makes launching watercraft effortless, with excellent opportunities for canoeing and kayaking. The naturalized shoreline provides a haven for wildlife, from a variety of birds to a family of playful otters. For entertaining,the pool room opens to a spacious deck, while a sunroom tucked behind the garden/storage garage offers yet another space to unwind. Fenced-in area to keep your pets safe and secure. Bright, spacious, and intentionally designed,this home balances open-concept living with secluded nooks, creating a welcoming retreat that feels both expansive and intimate. New heat pump (2024) for economical heating and cooling,Generac whole-home generator for peace of mind. (id:50886)
Royal LePage Team Realty
0 Lakeshore Road
Fort Erie, Ontario
LOOKING FOR THAT AMAZING LAKEVIEW BUILDING LOT? BEAUTIFUL VIEWS OF UPPER NIAGARA RIVER; LAKE ERIE AND BUFFALO SKYLINE. BUILD YOUR DREAM HOME. SURVEY AVAILABLE AS WELL SELLER HAS HAD ARCHEOLOGICAL DIG UP ST PHASE 3. LOT SIZE IS 53.86 X 109 FRONTAGE AND 125.06X 51.62 (EAST SIDE OF LOT). BUYER TO DUE OWN DUE DILIGENCE WITH CITY FOR BUILDING PERMITS. AMAZING SUNSETS AND ENJOY THE BIKING/WALKING TRAIL RIGHT IN FRONT OF YOU. (id:50886)
Royal LePage NRC Realty
32 Erie Heights Line
Haldimand, Ontario
Enjoy the lake life when you own this adorable 3 bedroom cottage on the bluffs of Lowbanks over-looking historic Gull Island! Updates include vinyl windows(2021), Split system for heat/a/c (2021), cistern (1500 gallons), electrical (2021), metal roof (2010), plumbing (2024). Easily converted to a year-round home-some year round residents in the area. Price includes an extra waterfront lot measuring 56.41 x 250.48 feet with stairs to the water's edge. Most furnishings included. Immediate possession is available. Short-term rentals permitted with no licensing. (id:50886)
RE/MAX Niagara Realty Ltd
6099 James Bell Drive
Ottawa, Ontario
Discover the perfect blend of luxury, comfort, and breathtaking waterfront views in this stunning 5-bedroom, 5-bathroom home, just minutes from Manotick. Nestled on a quiet dead-end street and across from Rideauview Golf Club, this meticulously updated home offers high-end finishes and thoughtful design throughout. Enjoy miles of lock-free boating from your clean shoreline and new dock (Summer 2024). The fully landscaped, fenced backyard is an oasis featuring a gazebo with a hot tub, a deck with a retractable awning, and lush perennial gardens perfect for relaxing or entertaining. Elegant & Spacious Interior with 5 Generous Bedrooms Above Grade (including a main-floor bedroom with a full bath nearby, currently used as an office) 4 Full Spa-Like Bathrooms + 1 Powder Room, Grand Kitchen Spanning half the width of the home, offering stunning water views, Soaring Ceilings & Open Loft Area overlooking the living room, ideal for a study or lounge space. Primary Suite Retreat featuring a luxurious ensuite spa bath and a striking tile focal wall. Prime Location & Exceptional Features Located just minutes from Manoticks charming shops and restaurants, this home is designed for both convenience and tranquility. See attached list of upgrades and inclusions, there is truly nothing left to do but move in and enjoy! INCLUDED: Washer, Dryer, Gas Stove, Wall Oven, Refrigerator, Dishwasher, Microwave, Light Fixtures, Ceiling Fans, Window Coverings, Retractable Awning, Central Vacuum, Irrigation System, On-Demand Hot Water Tank, Generac Generator. Don't miss this rare opportunity. Schedule your private tour today! (id:50886)
Royal LePage Performance Realty
3442 9th Line
Beckwith, Ontario
This stunning lakefront property on the Mississippi River on highly sought after Coleman's Shore, just minutes from Carleton Place, offers a perfect blend of comfort, style, and waterfront living. The main level features hardwood floors, elegant crown molding, and an open-concept layout highlighted by a sunken family room with a beautiful fireplace. The recently updated kitchen includes granite countertops and great workspace, making it ideal for cooking and entertaining. Enjoy crystal-clear, weed-free water with a sandy and rocky bottom-perfect for swimming, boating, and fishing-along with incredible sunset views over the lake. The main floor also includes an office and a full bathroom with a shower. Step outside to a large deck with modern glass railings, providing an ideal space to relax and take in the peaceful surroundings. Upstairs, spacious bedrooms offer comfort for family or guests. A good sized guest cabin adds versatility, featuring a sliding patio door that leads to a private deck for two overlooking the water. Two storage sheds and an aluminum dock add convenience and functionality, while a propane Generac system provides reliable whole-home backup power. This property offers an exceptional year-round lifestyle with unbeatable waterfront access and natural beauty. (id:50886)
Right At Home Realty
1234 Lakeshore Road N
Niagara-On-The-Lake, Ontario
Exclusively positioned on nearly 13.4 acres of pristine land, this stunning luxury estate boasts nearly 500 feet of Lake Ontario shoreline with breathtaking views in Niagara-on-the-Lake. The property features a gated .5KM driveway flanked by meticulously maintained vineyards, leading to a masterpiece of design and construction. No detail has been spared in the creation of this unparalleled home, showcasing the finest materials, cutting-edge technology, and craftsmanship of the highest order. Enjoy resort-style living with a private pool, tennis courts, and a 4466 sq/ft bonus building, including 1936 sq/ft of finished space with 2 bathrooms. A state-of-the-art generator ensures uninterrupted power, while the dock and boat lift offer easy access to the lake. Experience the finest in both comfort and elegance at this exceptional waterfront retreat. (id:50886)
Revel Realty Inc.
140 Lakeshore Road
Fort Erie, Ontario
ESTATES LIKE THIS DONT COME UP OFTEN, ALMOST 5000 SQ FEET OF LUXURY LIVING OVERLOOKING THE MIGHTY NIAGARA RIVER AND BUFFALO SKYLINE!! INGROUND CONCRETE POOL WITH YOUR VERY OWN POOLHOUSE TO ENTERTAIN. GLEAMING HARDWOOD FLOORING THROUGH MAIN LEVEL, NEWER HVAC , ROOF APPORX 11 YEARS OLD, ULTIMATE PRIVACY AND UNMATCHED ELEGANCE COULD BE YOURS, LOADS OF ROOM FOR THE EXTENDED FAMILY (id:50886)
RE/MAX Niagara Realty Ltd
2877 Principale Street
Alfred And Plantagenet, Ontario
Nestled along the river, this bungalow offers a rare chance to create your dream waterfront retreat. With 30 feet of water frontage, its the perfect spot to install a dock, cast a fishing line, or simply enjoy the tranquil setting. Relax on your large back deck with morning coffee or evening gatherings surrounded by nature. Inside, the main level features a cozy living room with a wood stove, a bright dining area, and a functional kitchen with pine cabinetry and a central island. A spacious bedroom and full 4-piece bathroom complete this floor. The fully finished lower level expands your living space with a welcoming rec room and two additional bedrooms, ideal for family, guests, or a home office. While the home requires some TLC, it offers a solid structure and great potential in a fantastic riverfront location. Just 35 minutes from Ottawa, this property is a truly special opportunity. (id:50886)
Exit Realty Matrix
10959 Lakeshore Road
Wainfleet, Ontario
Private Lakefront! You wont believe the privacy at this incredible 70 x 250 deep lakefront lot! Enjoy morning coffee from the private deck just off your primary bedroom or spend your evenings relaxing on the expansive deck while discovering first hand why its called Sunset Bay. This beautiful year round home has been fully renovated with modern elegance. The open-concept design with cathedral ceilings and wall to wall south facing windows create a spacious and welcoming feeling. The panoramic views of Lake Erie will leave you feeling at awe every time you look out the windows. The gorgeous 11 ft granite island is the perfect spot to entertain and provides ample cabinetry for storage. The spacious bedroom with vaulted ceilings, patio doors to private side deck, walk-in closet and laundry is the perfect blend of functionality and luxury. The home is completed with a 4 pc bathroom with gorgeous tile work and deep linen closet. Feels secure during the winter weather with the storm shutters. Utilize the insulated Bunkie as a bonus storage space or the perfect space for a guest room. The vaulted ceilings and bright windows make it perfect for those summer time guests. The insulated detached garage also features vaulted ceilings and a wood stove - making it the perfect hangout space or storage for your country toys! You'll also find a massive storage shed - perfect for the snowblower, lawn mower and all your storage needs! The driveway has enough parking space for your boat, side by side, and multiple vehicles. Whether you're looking for a year round home or a lakefront retreat this beautifully renovated cedar home may be the perfect fit for you! (id:50886)
RE/MAX Niagara Realty Ltd
199 Maple Grove Lane
North Algona Wilberforce, Ontario
Are you dreaming of a cottage that feels just like home? This charming two-bedroom, one-bathroom bungalow offers comfort and convenience, with every detail meticulously updated. Enjoy the clean shoreline and easy access to the city of Ottawa, making this cottage a beloved retreat for years. You'll find ample storage in the detached garage and plenty of opportunities to relax by the lakeside fire, enjoying the passing nature and the gentle breeze. Inside, the cottage boasts a kitchen that feels just like home, beautiful site-finished oak floors, and a tiled foyer/laundry room. The bathroom is meticulously maintained, ensuring a luxurious experience. Whether you're an early riser or a sunset admirer, you'll love this cottage and the uncrowded lake. Its known for fantastic fishing, with massive bass right off the dock and walleye perfect for a delicious meal with friends. ++++check out the provided links for our 360 tour, drone video, floor plans, and additional photos ** all new plumbing, wiring and insulation throughout. Local amenities not far away!!10 mins to Eganville and 5 mins to whitetail golf course. (id:50886)
Royal LePage Team Realty
110 Scenic Lane
Ottawa, Ontario
Experience breathtaking Ottawa River views from this beautifully updated waterfront bungalow, offering exceptional privacy and year-round enjoyment. This charming three-bedroom home features one bedroom on the main level and two additional bedrooms on the walk-out lower level, along with a cozy wood stove that warms the bright, open-concept living space. The modern 2021 kitchen boasts sleek cabinetry, updated countertops, and newer appliances. Extensive 2021 updates include the roof, furnace, hot water tank, air conditioning, solar panels, windows and doors, water filtration system, and central vacuum-ensuring comfort, efficiency, and peace of mind. Step outside to a clean, rocky shoreline ideal for swimming and boating, complete with a private dock. The property also offers a large storage shed and a smaller powered shed perfect for a workshop or potential bunkie. Extending from the shoreline all the way to Northwoods Drive, this beautifully treed lot provides exceptional space, privacy, and an unparalleled waterfront lifestyle on the Ottawa River. Your chance to wake up to these spectacular views start now, don't wait. (id:50886)
RE/MAX Absolute Realty Inc.
2322 Summerside Drive
Ottawa, Ontario
Sitting on the Rideau River, this 4 bedroom, 4 bathroom waterfront home features nearly 140 feet of stunning private shoreline, mature trees and picturesque river views. Open concept layout offers an abundance of natural light, with a welcoming living room that flows seamlessly into the kitchen and dining area. Main floor also has two bedrooms and separate dining room. Two bedrooms upstairs including the primary bedroom with high ceilings, en-suite bathroom and private balcony overlooking the river. Primary bedroom, kitchen and living room, and two large decks all feature views of the gorgeous backyard and Rideau River. Fully detached garage, car port and large shed. Swim, boat, kayak or paddle-board down the river from your own dock. Whether you are looking to move in, renovate or build your dream home, this rarely offered property has it all. Near Manotick Village and 30 minutes from downtown Ottawa. 48 hr irrevocable as per form 244 (id:50886)
Royal LePage Team Realty
206 Old Pakenham Road
Ottawa, Ontario
Charming Log Home Retreat on the Ottawa Snye - Fitzroy Harbour! Escape to the tranquility of this stunning log home, nestled on a peaceful dead-end road in the heart of Fitzroy Harbour. Crafted from majestic first-growth logs, this home blends rustic elegance with serene natural beauty. Enjoy complete privacy while the Ottawa Snye River flows gracefully past your backyard - perfect for morning coffees on the deck or evening relaxing under the sunset. Inside, the open-concept main floor offers approximately 1,400 sq ft of warm, inviting living space with two bedrooms, a full bath, and panoramic views of the surrounding landscape. The finished lower level provides a versatile space for relaxation, hobbies, guests, or a home office complete with an additional full bath. Step outside to you spacious back deck - ideal for entertaining or simply unwinding in nature. This is more than a home - it's a lifestyle. Enjoy a vibrant rural community with a local store (with LCBO outlet), churches, St. Michael's Elementary School, and a active community centre just a short stroll away. Fitzroy Provincial Park is also nearby for even more outdoor adventure. Weather you seeking a peaceful year-round residence or a weekend escape, this rare offering combines character, comfort, and connection to nature. Welcome to Fitzroy Harbour - where riverfront living meets community charm. (id:50886)
RE/MAX Hallmark Realty Group
B - 161 Taggart Lane
Rideau Lakes, Ontario
Flooring: Softwood, Benson Lake is home to this unique 9.75 acre waterfront property. With over 3000 feet of shoreline the mainland portion of the property is a one of a kind Rideau System dream. There is 3 small older cabins on the property built in the 1800's and located right at the waters edge. No water or septic currently onsite, old out house is 1 pc toilet only, and lake water system used previously to service the cabins but is currently disconnected. There is hydro service to the cabins. The shoreline on the mainland is varied but does allow for good swimming from a small dock in most locations. You cannot go wrong and you'll never find anything like it again Road Assc fees only include gravel. (id:50886)
Right At Home Realty
227 Grandview Road
Ottawa, Ontario
Crystal Bay waterfront resort like property providing an array of entertainment and recreational activities year round. Only 126 single family properties on the Ottawa River from Britannia to the NCC greenbelt making this a special opportunity. This modern 'smart' home has an outstanding and breathtaking panoramic views across the river to the Gatineau Hills and towards the city centre. The three level 3 bedroom split home and additional self contained Coach House all reimagined since 2021 are situated on a massive .85 acre lot with over 190' of waterfront. You can feel the serenity as you arrive through the gated entrance. High quality finishes throughout the buildings and grounds. Huge deck over a 3 season family room w/sauna. Other inclusions are a 36x18 inground saltwater pool, large deck and patio area, putting green, firepit, generator, BBQ station, gazebo and jet ski dock. Double car garage at main home and a single drive through garage at the Coach House. Private retreat inside the Ottawa Greenbelt on the Grandview Golden Mile. Short 2-4 minute drive to Department of National Defense Headquarters, Dick Bell Park/Nepean Sailing Club and Andrew Haydon Park. (id:50886)
RE/MAX Hallmark Realty Group
3651 Burritts Rapids Road
Ottawa, Ontario
Welcome to 3651 Burritts Rapids Rd, circa 1840, a beautiful stone home w/addition on 5.98 acres, located along the Rideau Waterway System, UNESCO World Heritage site! This home steeped in history offers 5 bedrooms +family room, 3 bathrms & many elegant rooms for entertaining. Known as the Campbell House, home to William Campbell, a surveyor for the Rideau Canal in 1815, this residence is situated on a property that features a gentle slope to the river, an open meadow, treed areas, an in-ground pool, a viewing platform by the water & a detached triple car garage w/ loft! A semi-elliptical wood transom over the front door welcomes you to a foyer w/ century staircase & leads to an elegant dining room & living rm w/original wide baseboards, deep window sills & pine flooring. 2nd entry from side porch leads to a stunning family rm w/reclaimed river pine floors, a NG fireplace, exposed stone wall & expansive windows designed to capitalize on the water view! Mudroom & powder room on main level. The kitchen w/its Elmira stove & s/s appliances offers a bright eating area & ample cupboard space. The 2nd level showcases 5 bedrms, a four-pc bathrm, a laundry closet & a large landing area perfect for an office! The primary bedroom w/walk-in closet, pine floors & incredible water views, leads to a lovely 4-piece ensuite bathroom w/claw foot tub w/shower. For more living space take the stairs from the family room down to the lower level recreation room w/walkout. The serene privacy of the property is sure to impress, with its beautiful grounds, mature trees, shrubs & perennial gardens. The subject property is a parkland where you can watch the sunset over the water from your own backyard. Only one lock away from 40 kms of unimpeded boating! Be a part of the vibrant Burritts Rapids community & enjoy the scenic Tip-to-Tip trail daily! An easy commute to Ottawa; the tranquility of watching boats and yachts traverse the Rideau River & substantial private acreage await.. (id:50886)
Royal LePage Team Realty
326 Black Bass Bay Road
Drummond/north Elmsley, Ontario
Welcome to 324-326 Black Bass Bay, a stunning 4.5-acre, waterfront property, offering endless swimmable shoreline and panoramic views of beautiful Mississippi Lake. This estate would make the perfect family compound, investment property, development property, hobby farm or lakeside retreat. Conveniently located in close proximity to Ottawa (and minutes from Carleton Place), this rare offering includes a 'LAKE HOUSE' (raised bungalow), a four season 'COTTAGE', a stunning 'BUNKIE/BOATHOUSE', several outbuildings and room for anything you can imagine (only half the lot has been developed / cleared). The 'lake house' features 4 bedrooms and 3 bathrooms across 2000 square feet. Large windows frame water views from nearly every room, while the bright sunroom and walk-out lower level maximize your connection to the lake. A massive deck overlooks the bay, ideal for entertaining or quiet relaxation. The 'lake house' features stone counters in both the kitchen and bathrooms (along with updated cabinets), hardwood flooring throughout and fresh paint. The attached garage provides convenience and plenty of additional storage. The fully insulated 2-bedroom guest 'cottage' with a large deck and forced-air furnace is perfect for four-season use whether hosting family, accommodating guests, or generating rental income. The 'boathouse" adds versatility, offering space for additional guest accommodation, or an amazing home office, gym, studio or workshop. Outdoor living shines with a scenic dock, waterside outbuilding, and additional garden & equipment sheds. The flat, clear lot is ideal for recreation or future development. The parcels size and configuration present exciting severance potential. Whether enjoying a swim, hosting a lakeside gathering, or unwinding by the water, every detail of this property invites year-round enjoyment. With unmatched acreage, shoreline, and versatility, this unicorn offers endless opportunities to create memories. (id:50886)
RE/MAX Affiliates Realty Ltd.
14 Laycock Street
Brantford, Ontario
This raised ranch sits in a quiet area and offers a 2-car garage, an open-concept layout, and two bedrooms on the main level. You’ll find main-level laundry, an ensuite bathroom, and easy access to the highway for daily travel. The fully fenced yard features artificial grass and a large covered deck with glass railings, giving you a low-maintenance and comfortable outdoor space. The basement is partially finished with large windows throughout, a roughed-in bathroom, and the potential to add more bedrooms. (id:50886)
RE/MAX Twin City Realty Inc.
300 Voisine Road
Clarence-Rockland, Ontario
Fulfill your dream on the majestic Ottawa river in this luxury waterfront bungalow plus loft.Welcome to an extraordinarily well built retreat where quality craftsmanship, sustainability, and nature converge into a once-in-a-lifetime opportunity. Custom-built by ICF pioneer Marc Phillips of EMM Group and renowned Mr. Yvon Lavallee, this elevated, flood-mitigated home is a testament to innovation and enduring quality, crafted for those who demand efficiency, serenity, and timeless design.Set on the majestic Ottawa River, this Integra-Spec ICF masterpiece offers unparalleled quietness & peace of mind and warmth @ R-40 & R-60. The west-facing deck gifts you breathtaking sunsets 365 days a year, while the east-facing balcony welcomes peaceful sunrises & natures theatre at your doorstep. Canadian-made Lauzon Ash hardwood floors flow through the 2,000 sq ft main level plus 567 sq ft loft. The airy layout includes 3 main floor bedrooms, a powder room, granite kitchen tops with solid oak cabinetry and uniform windows framing picturesque river views from nearly every room. Two natural gas fireplaces provide cozy ambiance year-round.Enjoy the ease of municipal water, Natural Gas, and a Rheem furnace with HEPA air exchanger. An oversized 20x20 insulated garage features a gas heater. A Techo-Bloc stone driveway engineered over a 24" compacted base for durability and curb appeal.Outdoors, immerse yourself in a private sanctuary. Composite decking, Covered Gazebo, a custom 14x11 shed, and permitted armour stone retaining wall define easy waterfront living.Two Purple Martin colonies dance above, acting as a natural mosquito solution. Organic fruit laden cherry & apple trees (Royal Gala & Honey Crisp) are seasonal delights.With commercial-grade sump pumps, soundproof construction, and thoughtful design throughout, this is more than a home, its a lifestyle. A rare opportunity to realize your dream of waterfront living while maintaining convenience. 24 Hours Irrevocable on all offers (id:50886)
RE/MAX Hallmark Excellence Group Realty
9 Mill Street
North Dundas, Ontario
A stunning 2,000 sq ft waterfront home on the South Nation River offers modern luxury and privacy in a small town setting. The massive chef's kitchen features a waterfall quartz island and seamlessly opens into the dining and living spaces, perfect for entertaining. The great room provides a panoramic view of the river with access to the wrap-around porch offering a spacious hosting area on the water's edge. A detached garage on the property could become a workshop or a boathouse. The access to the water behind the garage is the perfect place for a dock! The home is thoughtfully designed with a mudroom, upstairs laundry and a sprawling primary suite complete with a luxury ensuite bathroom featuring a freestanding soaker tub and waterfall walk-in shower. Modern touches inside and out enhance the sleek open feel of this modernized home. Smart home technology has been integrated. The house has been completed renovated inside and out. This exceptional home offers the perfect blend of comfort, style, and nature in the heart of Chesterville. (id:50886)
Exp Realty
6763 Rideau Valley Drive S
Ottawa, Ontario
Set on 1.6 wooded acres with 166 feet of Rideau River frontage with breathtaking views almost from every window, this rare triplex in Kars delivers privacy, versatility, and exceptional value! Live almost mortgage-free on the Rideau! This rare TRIPLEX lets you enjoy the spacious three-bedroom main unit while the two additional self-contained suites generate steady rental income-enough to cover most, if not all, of your mortgage. Nestled on 1.6 private, treed acres with 166 feet of riverfront, the property combines lifestyle, income, and exceptional value. Separate utilities for each unit, a detached two-car garage, and generous outdoor space make management simple, while quick access to Ottawa keeps commuting easy. Recent upgrades include a furnace approximately five years old, with the majority of windows replaced about three years ago. The hot water tanks were replaced within the last three years, and the pressure tank was updated around two years ago. The septic system was replaced roughly five years ago. The in-ground pool is an as-is condition (without a liner), though all equipment was in working order when the liner was removed about two years ago.Whether you're an investor, a multi-generational family, or someone seeking a waterfront lifestyle with income potential, this is a rare opportunity to live, earn, and thrive on one of Ontario's most picturesque rivers.Don't wait until it's sold-make the call today! (id:50886)
RE/MAX Hallmark Realty Group
30 Mcvittie Island
Bracebridge, Ontario
Embrace Year-Round Island Paradise: Where Lake Life Meets River Magic in Muskoka's Finest Retreat! Discover the ultimate fusion of serene lake living and invigorating river exposure-all in one extraordinary, all-season island haven, mere moments from the mainland. Perched at the mouth of the Muskoka River, this exclusive 0.6-acre gem boasts sweeping, panoramic views across legendary Lake Muskoka, with 200 feet of pristine, flat, park-like shoreline that invites endless relaxation and adventure. Imagine savoring your morning brew on the expansive wraparound porch or basking in breathtaking golden sunsets from your private dock-every instant here unfolds like a living postcard, blending the tranquil allure of lakefront bliss with the dynamic energy of riverfront excitement. This charming 4-bedroom, 2-bathroom log cabin masterfully marries rustic elegance and contemporary convenience. Arrive to a fully furnished, turn-key escape complete with a gourmet kitchen, fun water toys, a handy lawn tractor, and essential modern perks like a dishwasher, washer/dryer, and high-speed WiFi-ideal for seamless weekend escapes or luxurious long-term stays. Launch directly from your dock into unparalleled boating, paddling, fishing, and swimming across the iconic Big Three lakes: Muskoka, Rosseau, and Joseph. Enveloped by majestic towering trees, this secluded treasure thrives within a peaceful, intimate boat-access-only community of just 16properties-pure magic, profound tranquility, and the essence of authentic Muskoka living. With secure deeded mainland parking, established rental potential, and room to expand your vision, this isn't merely a cottage-it's a transformative lifestyle that harmonizesthe best of lake serenity and river vitality. Accessible by boat in summer or a quick stroll over the ice in winter, your dream Muskoka sanctuary is calling! (id:50886)
Comfree
398 Coons Road
Rideau Lakes, Ontario
Being Sold By Lender under Power of Sale. Spectacular 82-acre private retreat with over 3000+ feet of waterfront on Lower Beverley Lake! Perfect for an investor looking to subdivide future buildable lots or for use as a multi-generational retreat where each generation can build its own cottage. This completely renovated 4-bed, 3-bath open-concept home offers over 3,000 ft of shoreline with panoramic lake views. Features include a brand-new gourmet kitchen, hardwood flooring, 3-season sunroom, and walkout lower level with gym/theatre area. Extensive upgrades: new heat pump, propane furnace, EV charger, tankless HWT, smart systems, and Starlink internet. Outdoor living at its finest with a 1,000 sq. ft. two-level deck, fire pit, double garage, and private dock. Trails wind through hardwood forest for hiking, sledding, or skiing. Conservation zoning offers tax benefits and future development potential. Minutes to Elgin-your private lakeside sanctuary awaits! (id:50886)
Solid Rock Realty
1424 Notre Dame Street
Russell, Ontario
Riverside Living in Embrun! Welcome to 1424 Notre Dame Street a beautifully renovated 4-bedroom home backing onto the tranquil Castor River. Enjoy peaceful water views and breathtaking sunsets from your own backyard, all just minutes from Embrun's shops, schools, parks, and everyday amenities. This home has been thoughtfully updated with newer windows, kitchen, bathroom, and flooring all you need to do is move in and enjoy. Inside, you'll find a spacious, functional layout with generous living areas, perfect for both daily living and entertaining. An insulated and heated attached garage features a large entry closet just off the interior access door, adding convenience and storage. Plus, an insulated detached oversized two-car garage with a heater offers the perfect space for hobbies, tools, or extra vehicles. The perfect opportunity to own a waterfront property in a vibrant and growing community - don't miss out! (id:50886)
Innovation Realty Ltd.
3285 Front Road S
East Hawkesbury, Ontario
Welcome to this exceptional estate of over 67,000 sq.ft., ideally located directly on the Ottawa River. Pride of ownership radiates throughout this magnificent full-brick home, featuring a walkout basement, an attached double garage, and a detached triple garage with a spacious second-floor loft, ideal for storage or a studio.The shoreline is fully landscaped and protected, offering complete peace of mind in the safest section of the Ottawa River, known for never flooding between Ottawa and Montreal.Inside, discover 4 bedrooms, 2 full bathrooms, and 1 powder room, plus a complete in-law suite on the ground level with private exterior access or interior connection, perfect for multigenerational living.Ideally located less than an hour from Montreal, just over an hour from Ottawa, and 10 minutes from Hawkesbury with its shops, hospital, and services. Only 2 minutes from the Hawkesbury Golf & Curling Club and steps from the provincial snowmobile trails ideal for year-round enjoyment.A rare combination of luxury, safety, and lifestyle on the majestic Ottawa River.Bienvenue dans ce domaine prestigieux de plus de 67 000 pi, situé directement sur la rivière des Outaouais. La fierté des propriétaires se reflète dans chaque détail de cette maison entièrement en brique, dotée dun rez-de-jardin, dun garage double attaché et dun garage triple détaché avec un immense étage supérieur pouvant servir datelier ou de loft.La rive est entièrement aménagée et protégée, offrant une tranquillité desprit absolue dans la section la plus sécuritaire de la rivière, à labri des inondations entre Ottawa et Montréal.Elle comprend 4 chambres, 2 salles de bain complètes et 1 salle deau, ainsi quun logement intergénérationnel complet au rez-de-chaussée avec accès privé extérieur ou communication intérieure idéal pour garder la famille proche.Un lieu dexception offrant luxe, sécurité et qualité de vie au bord de la rivière des Outaouais. (id:50886)
RE/MAX Hallmark Realty Group

