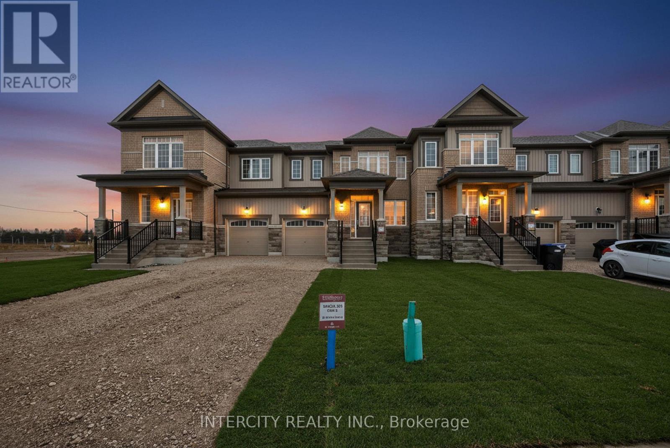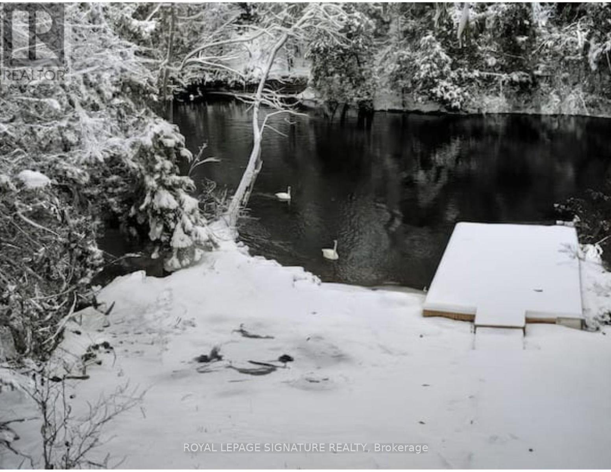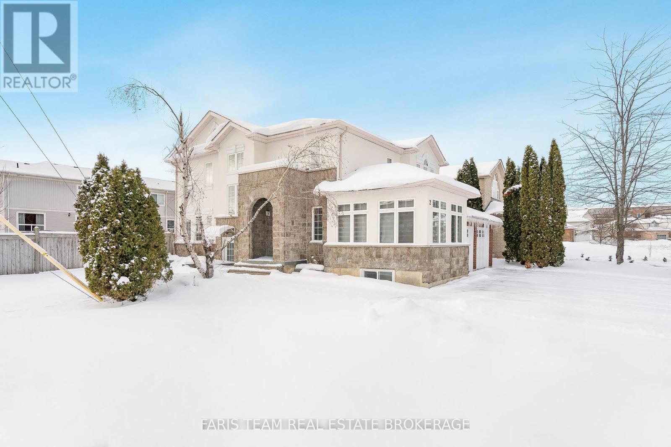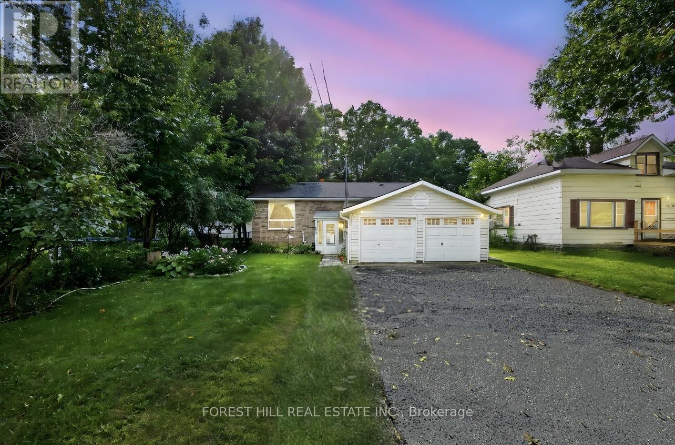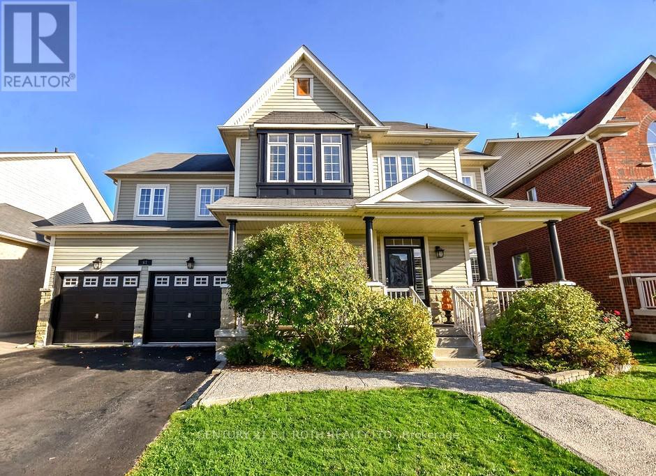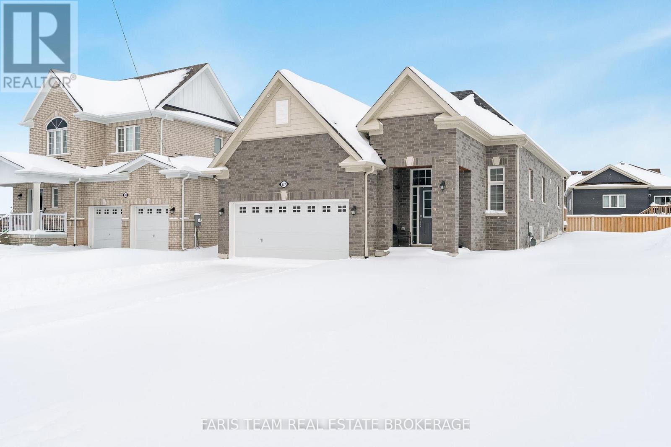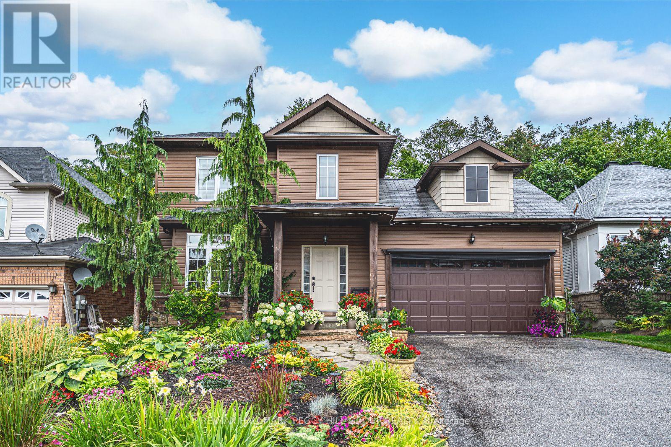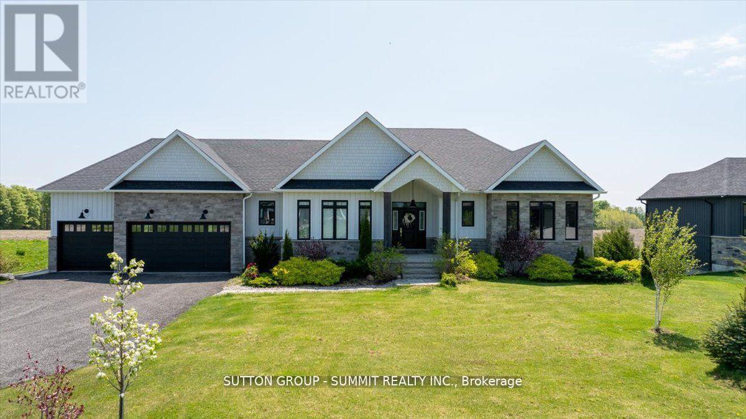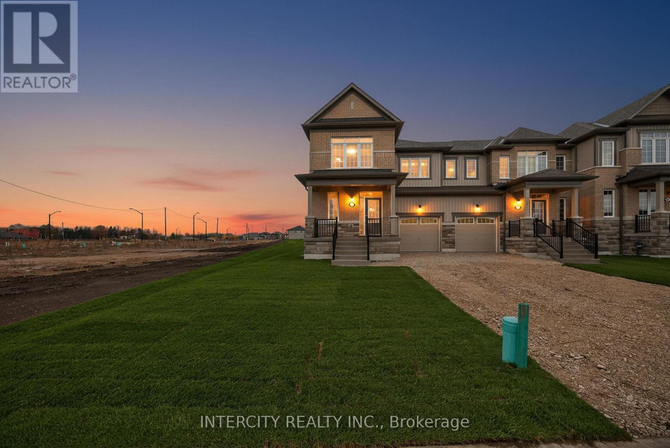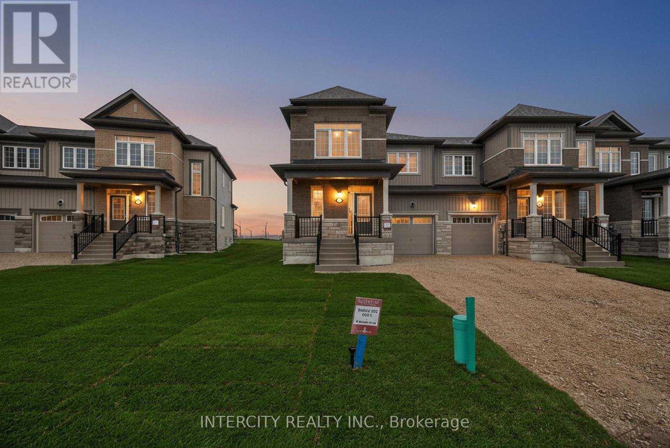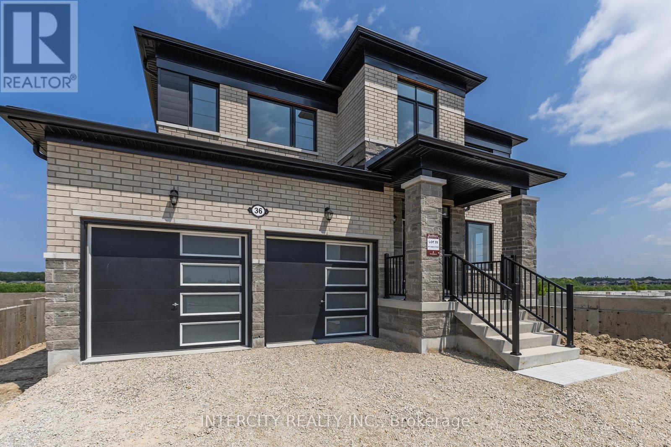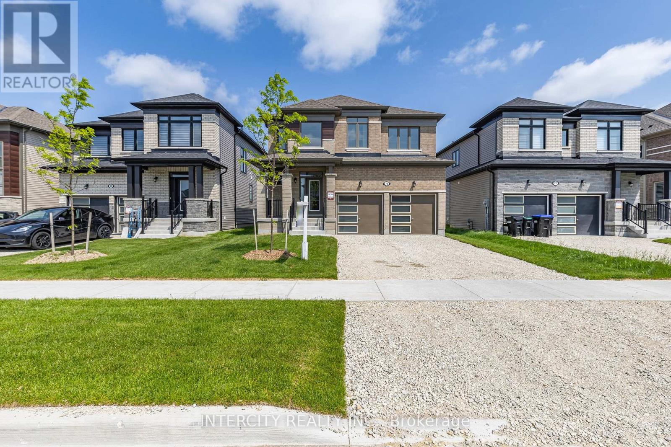21 Avalon Drive
Wasaga Beach, Ontario
BRAND NEW, NEVER BEEN LIVED IN Sunnidale by RedBerry Homes, one of the newest master planned communities in Wasaga Beach. Conveniently located minutes to the World's Longest Fresh Water Beach. Amenities include Schools, Parks, Trails, Future Shopping and a Stunning Clock Tower that's a beacon for the community. Well Appointed Freehold Interior Unit Approximately 1,474 Sq. Ft. (as per Builders Plan). Features luxurious upgrades including: Stained Staircase Stringer & Railings with Upgraded Steel Pickets, Laminate in lieu of Tile in the Kitchen & Breakfast area, Laminate on the Second Floor (Non-Tiled Areas), Upgraded Kitchen Cabinets with Deep Upper Cabinet Above Fridge, Upgraded Kitchen Backsplash, Upgraded Silestone Countertop throughout Kitchen, Primary Bathroom & Main Bathroom with Undermount Sink, and Upgraded Primary & Main Bathroom Cabinets. Entry Door from Garage to House. Extra Wide and Deep Lot Includes Direct Access to Backyard through the Garage. Full Tarion Warranty Included. (id:50886)
Intercity Realty Inc.
3309 Riverdale Drive
Severn, Ontario
WATERFRONT HOME. *ALL FURNITURE INCLUDED. Experience the tranquility of waterfront living with stunning elevated views from this beautiful home located on the Severn (Green) River in WASHAGO. This private residence features three large bedrooms and three bathrooms, providing ample space for family and guests. The light-filled open-concept great room seamlessly connects to the kitchen and dining area, showcasing a striking cathedral tongue and groove pine ceiling complemented by hardwood and ceramic flooring. The beautiful stone wood burning fireplace adds warmth to the living space, perfect for cozy evenings. The versatile upper loft offers additional living space that can be adapted to suit your needs, whether as a home office, play area, or guest retreat. Spacious bathrooms feature large tiled walk-in showers for a touch of luxury. Enjoy effortless indoor/outdoor living with walkouts that lead to a tranquil decks and the screened-in porch, where you can soak in the hot tub and take in the amazing tree top views overlooking the river. The property boasts 81 feet of waterfront, complete with a dock for your boating adventures and a large detached garage with windows + electric garage door for convenient storage. Located just 10 minutes North of Orillia, 1.5 Hours to GTA via 400 on a paved municipally maintained road, across from the Alexander Hope Smith Nature Reserve. Easy access to HWY 11 and central in Simcoe/Muskoka for a variety of recreation activities, close to Casino Rama, Centennial Park, Mount St. Louis, shopping, restaurants,entertainment and so much more. Don't miss the opportunity to make this stunning waterfront home your own and embrace a lifestyle of peace and beauty on the River! Don't miss the virtual tour! (id:50886)
Royal LePage Signature Realty
2 Vanessa Drive
Orillia, Ontario
Top 5 Reasons You Will Love This Home: 1) Perfectly positioned in the heart of Orillia, this spacious legal duplex offers exceptional convenience, walkability, and the rare chance to own a high-quality multi-unit property in a highly desirable neighbourhood 2) Inside the main residence, you'll find a bright, open-concept layout complemented by a generous primary bedroom with a private ensuite, an ideal combination of comfort and modern style for families or those who love to entertain 3) The kitchen has been fully updated, featuring brand-new appliances, a refreshed upper-level flooring, upgraded stairs, stylish light fixtures, and sleek new blinds, resulting in a move-in-ready space with lasting appeal 4) A fully legal, self-contained lower-level suite provides outstanding flexibility for rental income, extended family, or multi-generational living, adding both convenience and financial value to the property 5) Rounding out this impressive home are a spacious two-car garage, an extended driveway, and elegant stamped concrete accents surrounding the exterior, delivering both functionality and striking curb appeal, with immediate possession of the main house ensures a smooth and seamless move. 2,455 above grade sq.ft plus a finished basement. Visit our website for more detailed information.*Please note some images have been virtually staged to show the potential of the home. (id:50886)
Faris Team Real Estate Brokerage
228 Cavana Street
Midland, Ontario
Opportunity Awaits in the Heart of Historic Midland! Bring your vision to life with this spacious raised bungalow, ideally located on a quiet street in one of Midland's most established neighbourhoods. Offering 3 bedrooms and 2 full bathrooms, this solid home is packed with potential for those ready to make it their own. The main level features a bright living room, a separate dining area, and an eat-in kitchen with a walkout to the private backyard - the perfect backdrop for your next renovation or redesign, plus the screened-in porch and large foyer add character and function. Downstairs, the lower level offers oversized windows and incredible flexibility - envision 2-3 more bedrooms, a bar, games room or recreation space, or even an in-law suite. The layout and natural light make it an ideal canvas for your ideas.The lot itself is a standout: fully fenced, oversized, and private, a rare find in town. There's plenty of parking with a deep driveway for 6+ vehicles and a 2-car garage to top it off. Just minutes from schools, shopping, the waterfront, and all of Midland's amenities, this home offers unbeatable potential in a sought-after location. Perfect for renovators, investors, or families looking to build equity and create their dream home. (id:50886)
Forest Hill Real Estate Inc.
63 The Queensway
Barrie, Ontario
Welcome to this beautifully renovated home, featuring four bedrooms and five bathrooms. Located in a family friendly neighbourhood conveniently located within walking distance to shops, transit, restaurants and both Hwy 11 and Hwy 400 for the commuters! Added bonus, you can sip your morning beverage as you watch your little ones go to school across the street! This home is 3569 sq ft. fully finished and entirely carpet-free, ensuring a sleek and modern aesthetic. The versatile layout offers sophisticated living spaces, while the private backyard, complete with a spacious wooden deck, is ideal for outdoor entertaining & plenty of family dinners being accessible directly off the kitchen! A charming front porch enhances the homes curb appeal, while tasteful updates throughout add a touch of elegance. The gourmet kitchen, adorned with quartz countertops, stainless steel appliances, newer windows, a chic backsplash with under-cabinet lighting, and a well-appointed pantry, completes this bright space! Upper level has 4 bedrooms with 2 ensuite bathrooms and a Jack & Jill bathroom that serves the other 2 bedrooms. Tastefully done interior offers a neutral paint decor with big beautiful windows complete with California shutters. The completely finished basement offers even more room to spread out with a media room, a 3 piece bathroom, a den, more bonus area and laundry. The basement has also been plumbed in for a 2nd kitchen! It really is a must see! You won't be disappointed. (id:50886)
Century 21 B.j. Roth Realty Ltd.
227 Mowat Street N
Clearview, Ontario
Top 5 Reasons You Will Love This Home: 1) Welcome to this spacious five bedroom, three and a half bathroom home showcasing over 2,700 square feet of finished living space, complete with a fully finished basement and a large recreation room, designed for entertaining guests or relaxing with family 2) Premium setting fronting onto a peaceful ravine and creek, nestled within a growing, family-friendly community 3) Discover the stunning kitchen flaunting granite countertops, a stylish tiled backsplash, stainless-steel appliances including a gas stove, recessed lighting, and a walkout to the deck, creating seamless indoor-outdoor living for dining and entertaining 4) Bright and inviting interior featuring 9' ceilings on the main level, a cozy gas fireplace, an irrigation system, and abundant natural light throughout 5) Enjoy this quality-built home by McPherson Builders with parking for up to eight vehicles, an electric car charger, and a prime location close to schools, everyday amenities, and only a short drive to Collingwood and Blue Mountain. 1,512 sq.ft. plus a finished basement. (id:50886)
Faris Team Real Estate Brokerage
11 Oakmont Avenue
Oro-Medonte, Ontario
LIVE LARGE IN HORSESHOE VALLEY WITH A CUSTOM BAR BUILT FOR ENTERTAINING, GORGEOUS GARDENS, IN-LAW SUITE POTENTIAL, & ENDLESS RECREATION AT YOUR DOORSTEP! Live where every day feels like a getaway in this impressive home, tucked into a quiet and welcoming neighbourhood around the corner from Horseshoe Valley ski Resort, Vetta Nordic Spa, Copeland Forest, premier golf courses, and miles of scenic hiking trails. With the sparkling shores of Lake Simcoe just 20 minutes from your door, this location is a true haven for outdoor enthusiasts, while still keeping the urban conveniences of Barrie and Orillia within easy reach. From the beautifully landscaped grounds with vibrant garden beds and stone accents, to the garage-turned-bar complete with bug-screened doors for effortless entertaining, this property delivers a lifestyle just as special as its location. Inside, rich hardwood flooring flows through the bright, open-concept main level, featuring a dining room, living room with a cozy gas fireplace, and eat-in kitchen with island seating and a sliding glass walkout to the large back deck. Upstairs, retreat to the spacious primary suite complete with a walk-in closet and spa-inspired 4-piece ensuite, while two additional bedrooms and a full bath provide comfort for family and guests. When loved ones visit - or opportunity knocks - the fully finished basement adds incredible value with a kitchen, rec room, 3-piece bath, and two bedrooms, offering excellent in-law suite potential. Don't miss your chance to call this four-season playground your #HomeToStay, and start living the lifestyle you've always dreamed of! (id:50886)
RE/MAX Hallmark Peggy Hill Group Realty
3 Best Court
Oro-Medonte, Ontario
Wow! Here is Your Chance to Own and Enjoy A Custom-Built Residence With Walk Out Basement In The Upscale "Whispering Creek" Community. This Luxurious Bungalow with a 3-Car Garage Features A Breathtaking Open Concept Layout with Luxurious Finishes and Over 3,500 Sqft Of Living Space On A Professionally Landscaped Private Estate. Lavished With: *Open Concept Living & Dining Room Overlooking Garden with a Walk-Out to Terrace. *Modern Chef's Kitchen With Oversized Island, Top of the Line Appliances, Bertazzoni Gas Range & Quartz Countertops. *Family Room with 1.5-Storey Cathedral Ceiling & Large Windows With Panoramic Views of Mature Forest. *Huge Primary Bedroom with a Spa-Like 5-Piece Ensuite Bath With Heated Floor & Walk-In Closet.*Oversized Bedrooms with Large Closets.*Lower-Level with Heated Floors, W/O To Patio, Above Grade Windows, 9ft Ceilings, Large Great Room, 4th Bedroom, 4-Piece Bath and a Second Staircase Entrance To the Garage. *Close to All Amenities, Georgian Bay, Highways 400 & 11, Horseshoe Valley. (id:50886)
Sutton Group - Summit Realty Inc.
23 Avalon Drive
Wasaga Beach, Ontario
BRAND NEW, NEVER BEEN LIVED IN Sunnidale by RedBerry Homes, one of the newest master planned communities in Wasaga Beach. Conveniently located minutes to the World's Longest Fresh Water Beach. Amenities include Schools, Parks, Trails, Future Shopping and a Stunning Clock Tower that's a beacon for the community. Well Appointed Freehold End Unit Approximately 1,733 Sq. Ft. (as per Builders Plan). Features luxurious upgrades including: Stained Staircase Stringer & Railings with Upgraded Steel Pickets, Laminate in lieu of Tile in the Kitchen & Breakfast area, Laminate on the Second Floor (Non-Tiled Areas), Upgraded Kitchen Cabinets with Deep Upper Cabinet Above Fridge, Upgraded Kitchen Backsplash, Upgraded Silestone Countertop throughout Kitchen, Primary Bathroom & Main Bathroom with Undermount Sink, and Upgraded Primary Ensuite Cabinets with Double sink included. Premium Pie-shaped lot. Full Tarion Warranty Included. (id:50886)
Intercity Realty Inc.
11 Avalon Drive
Wasaga Beach, Ontario
BRAND NEW, NEVER BEEN LIVED IN *Sunnidale by RedBerry Homes, one of the newest master planned communities in Wasaga Beach. Conveniently located minutes to the World's Longest Fresh Water Beach. Amenities include Schools, Parks, Trails, Future Shopping and a Stunning Clock Tower thats a beacon for the community.Well Appointed Freehold End Unit Approximately 1,733 Sq. Ft. (as per Builders Plan). Features luxurious upgrades including: Upgraded Stained Staircase Treads, Stringer & Railings with Upgraded Steel Pickets, Laminate in lieu of Tile in the Kitchen & Breakfast area, Laminate on the Second Floor (Non-Tiled Areas), Upgraded Kitchen Cabinets with Deep Upper Cabinet Above Fridge, Kitchen Island, Upgraded Kitchen Backsplash, Upgraded Silestone Countertop throughout Kitchen with Undermount Sink and Upgraded Primary Ensuite Cabinets with Double Sink Included. Extra Wide and Deep Lot. Full Tarion Warranty Included. (40016841) (id:50886)
Intercity Realty Inc.
36 Legacy Circle
Wasaga Beach, Ontario
BRAND NEW, NEVER BEEN LIVED IN *Sunnidale by RedBerry Homes, one of the newest master planned communities in Wasaga Beach. Conveniently located minutes to the World's Longest Fresh Water Beach. Amenities include Schools, Parks, Trails, Future Shopping and a Stunning Clock Tower thats a beacon for the community. Well Appointed Freehold Single Detached Home Approximately 2,226 Sq. Ft. (as per Builders Plan). Features luxurious upgrades including: 200 Amp Electrical Service, Rough-in Conduit for Electric Car Charging Station, Direct Vent Gas Fireplace in the Family Room, Waffle Ceiling in the Family Room, Upgraded Kitchen Cabinets, Upgraded Kitchen Backsplash, Upgraded Silestone Countertop throughout Kitchen & Bathrooms with Undermount Sink, and Upgraded Tiles in the Foyer, Main Hall, Powder Room, Laundry Room, Kitchen & Breakfast area. Entry Door from Garage to House. Full Tarion Warranty Included. (39762020) (id:50886)
Intercity Realty Inc.
78 Season Crescent
Wasaga Beach, Ontario
BRAND NEW, NEVER BEEN LIVED IN *Sunnidale by RedBerry Homes, one of the newest master planned communities in Wasaga Beach. Conveniently located minutes to the World's Longest Fresh Water Beach. Amenities include Schools, Parks, Trails, Future Shopping and a Stunning Clock Tower thats a beacon for the community. Well Appointed Freehold Single Detached Home Approximately 2,065 Sq. Ft. (as per Builders Plan). Features luxurious upgrades including: 200 Amp Electrical Service, Rough-in Conduit for Electric Car Charging Station, Stained Staircase Treads, Stringer & Railing with Steel Pickets, Laminate in lieu of Tile in the Kitchen & Breakfast area, Upgraded Laminate on the Second Floor (Non-Tiled Areas), Upgraded Kitchen Cabinets with Deep Upper Cabinet Above Fridge, Pots & Pans Drawer, Upgraded Bathroom Cabinets, Upgraded Kitchen Backsplash, Upgraded Silestone Countertop in Kitchen with Undermount Sink, Contrast Colour Kitchen Island with Silestone Countertop & Waterfall sides, Upgraded Plumbing Faucets in Kitchen and Powder Room, and Convenient Second Floor Laundry. Entry Door from Garage to House. Full Tarion Warranty Included. (39768744) (id:50886)
Intercity Realty Inc.

