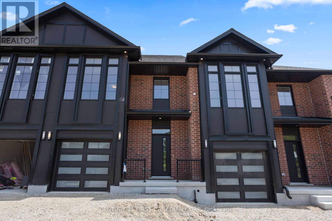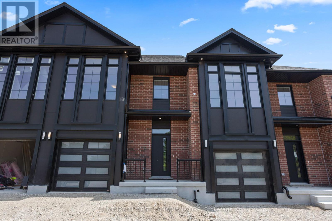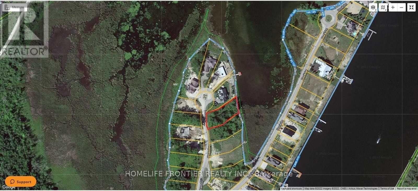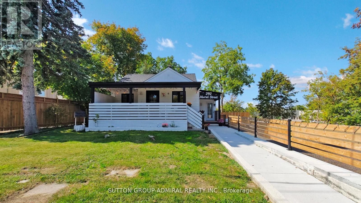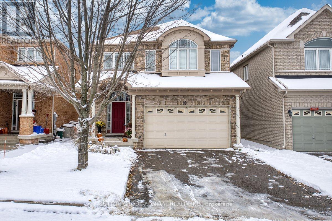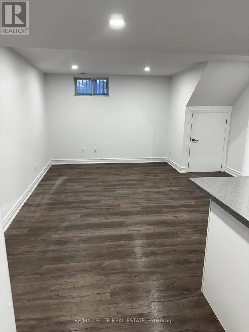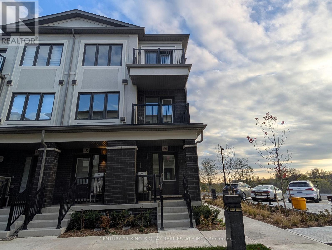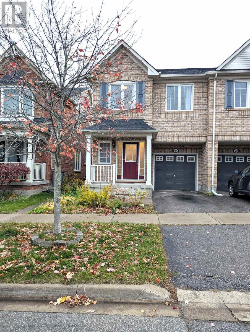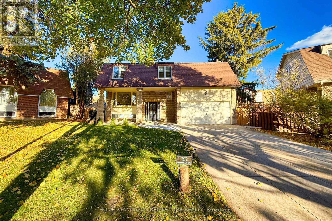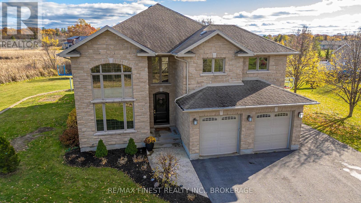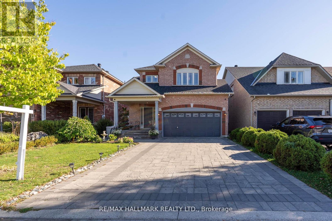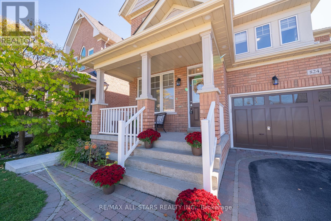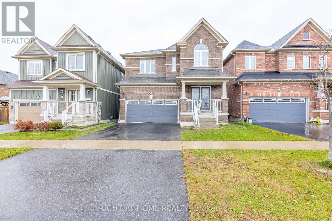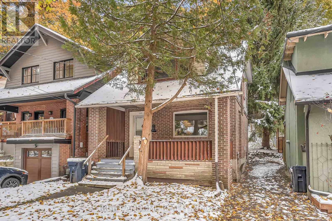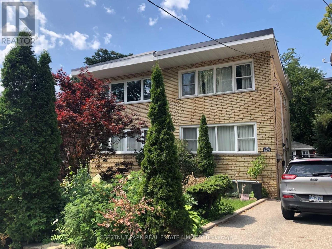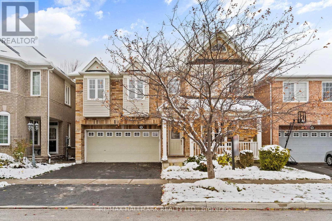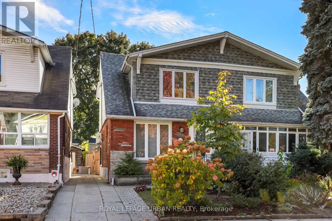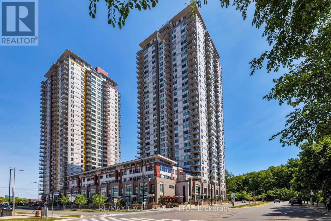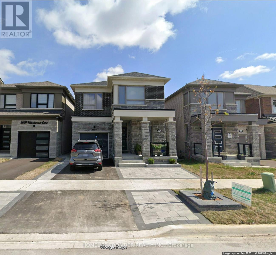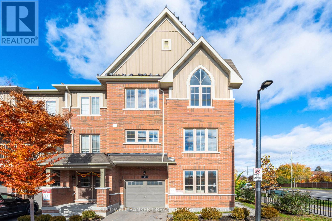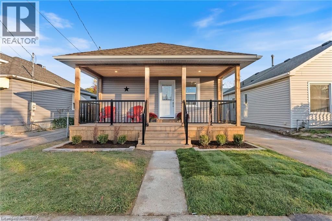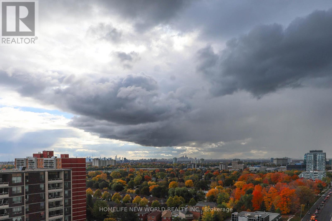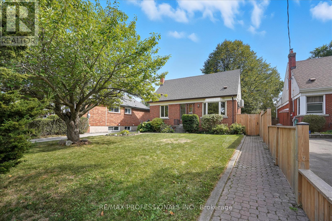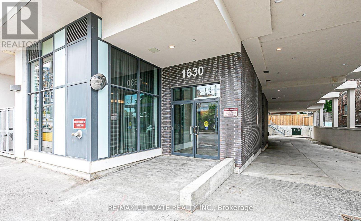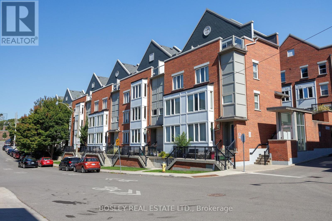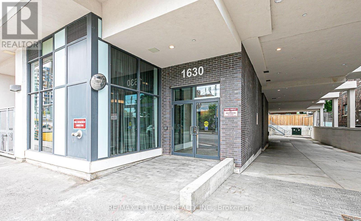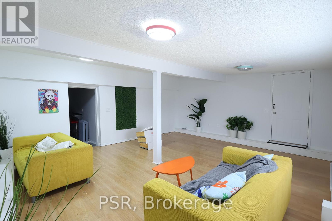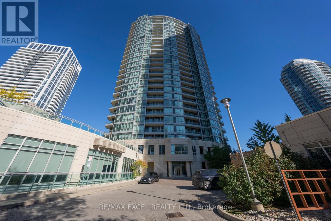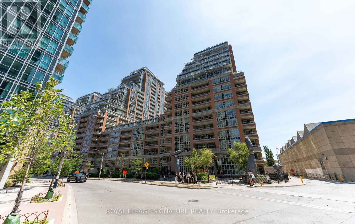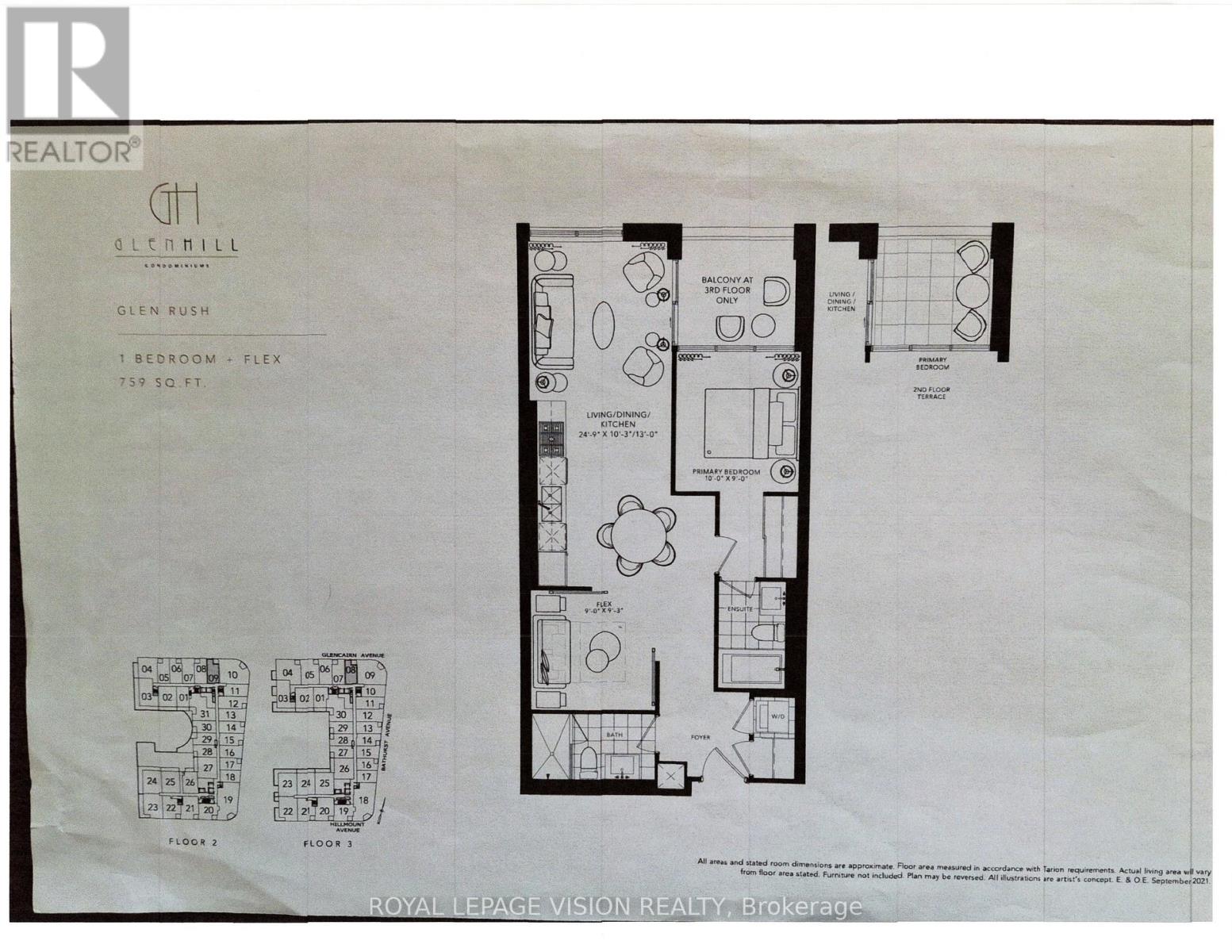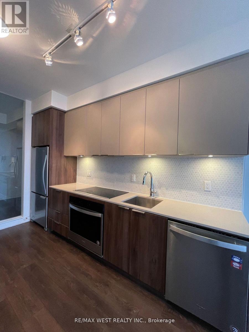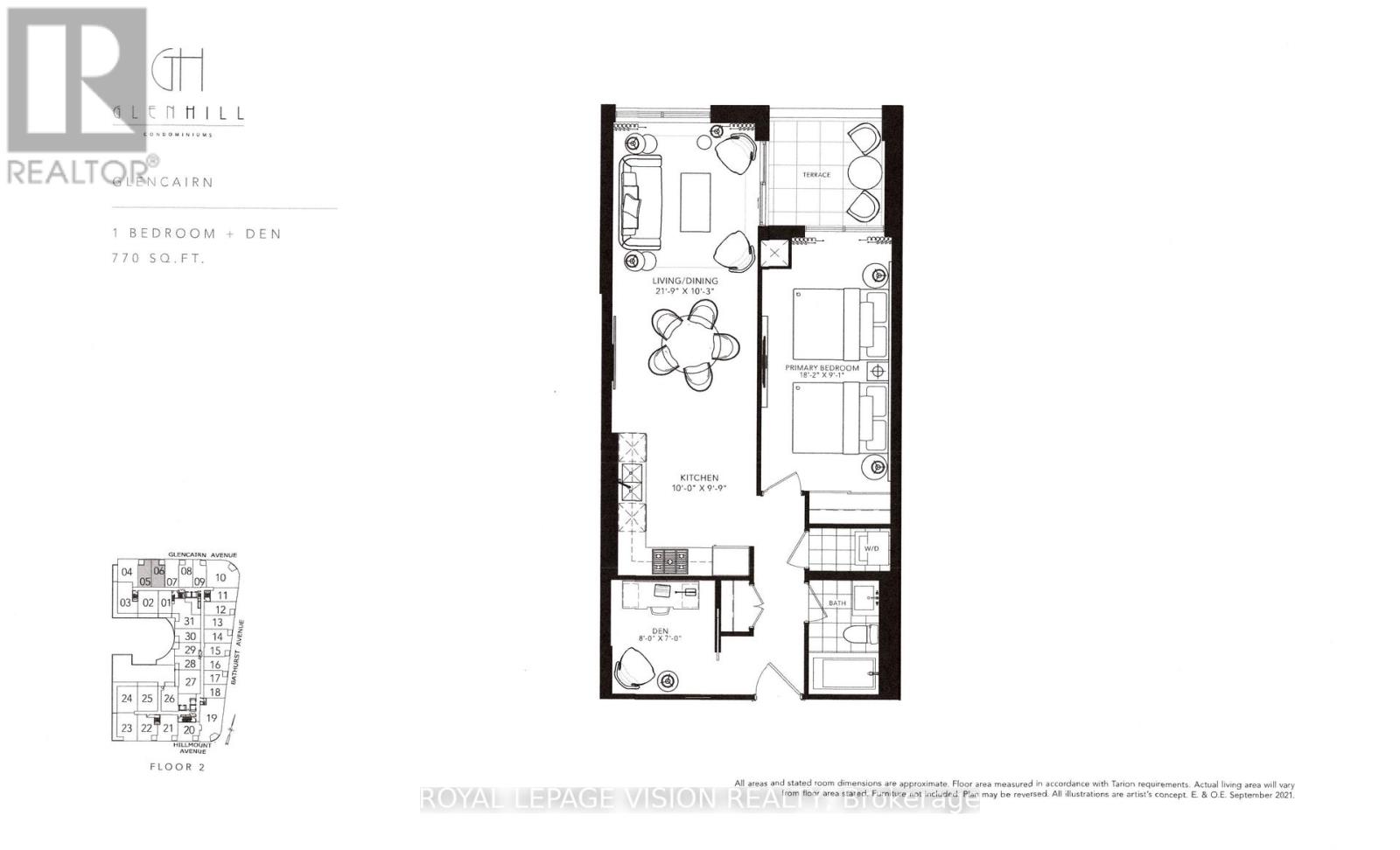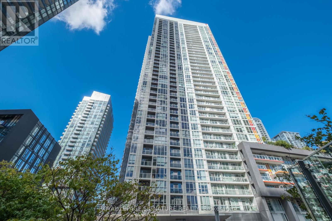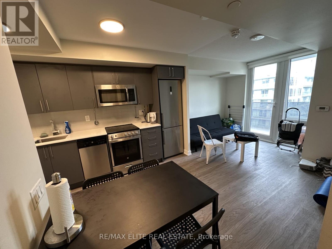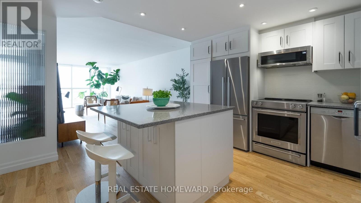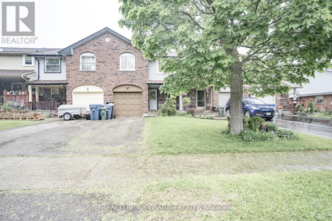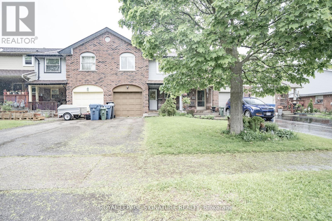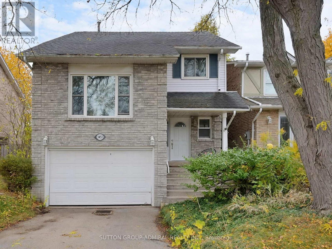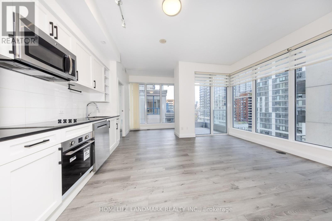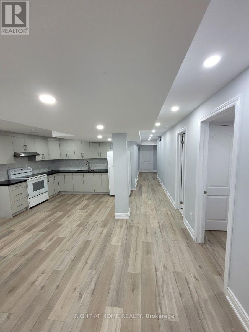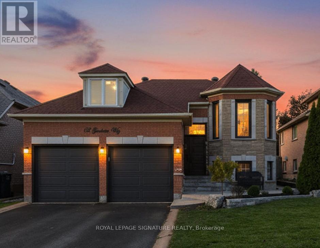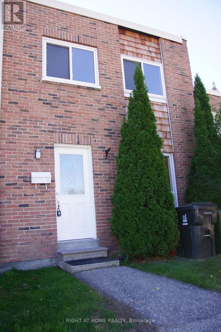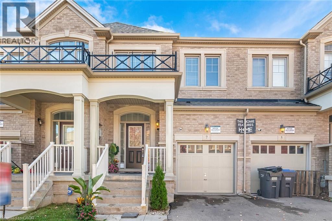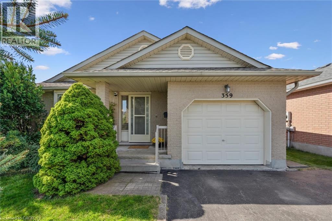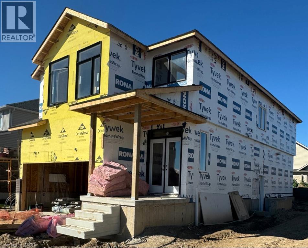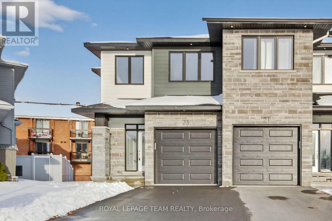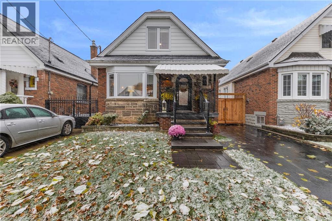6985 Heathwoods Avenue
London South, Ontario
Experience the freedom of owning a luxury freehold townhome with ZERO CONDO FEES, offering you the perfect blend of modern elegance, convenience, and affordability. Built by the renowned Ridgeview Homes, these 3 bedroom, 2.5 bathroom townhomes feature 1,525 sqft of thoughtfully designed living space tailored to meet your every need. Step inside to discover an open-concept layout with a gourmet kitchen, stunning finishes, and a bright, inviting living area that flows effortlessly into your private outdoor space-perfect for relaxing or entertaining. Located in the sought-after Lambeth, these homes are just minutes from the 401, with easy access to shopping, dining, schools, and recreational amenities. Enjoy all the benefits of a vibrant community without the burden of monthly condo fees. (id:50886)
Century 21 First Canadian Corp
6989 Heathwoods Avenue
London South, Ontario
Experience the freedom of owning a luxury freehold townhome with ZERO CONDO FEES, offering you the perfect blend of modern elegance, convenience, and affordability. Built by the renowned Ridgeview Homes, these 3 bedroom, 2.5 bathroom townhomes feature 1,525 sqft of thoughtfully designed living space tailored to meet your every need. Step inside to discover an open-concept layout with a gourmet kitchen, stunning finishes, and a bright, inviting living area that flows effortlessly into your private outdoor space-perfect for relaxing or entertaining. Located in the sought-after Lambeth, these homes are just minutes from the 401, with easy access to shopping, dining, schools, and recreational amenities. Enjoy all the benefits of a vibrant community without the burden of monthly condo fees. (id:50886)
Century 21 First Canadian Corp
15 Swan Lane
Tay, Ontario
Rare And Exceptional Opportunity To Build Your Custom Dream Home On The Shores Of Georgian Bay. Municipal water, sewer services, natural gas & hydro. Direct water access, Cul-De-Sac Location in this Quite And Exclusive Waterfront Community. Panoramic Views Of Georgian Bay With Your Private Access To Swimming And Boating From Your Backyard. Many Parks And Beaches In The Area. Enjoy The Nature And Trails Of Georgian Bay! Minutes Away From Shopping In Midland And Only Approx. 1.45Hr Drive From Toronto. (id:50886)
Homelife Frontier Realty Inc.
242 Muriel Street
Newmarket, Ontario
Stunning, Renovated 3+1 Bedroom Bungaloft in Central Newmarket! Completely Renovated Top To Bottom, This Gorgeous and Spacious Home with Huge Loft Combines Modern Updates with a Warm, Cozy Feel. The Finished Basement offers a Separate Apartment in the House with its own Entrance, Perfect for Growing Families. 2 Outdoor Car Parking Spaces. Enjoy a Bright and Open Layout, Designed For Comfortable Living. Situated In one of Newmarket's Most Desirable Locations, Close To Transit Options, The GO Station, Shopping Plazas, Restaurants, Best Schools and All Essential Amenities. This Home Offers the Perfect Balance of Space, Comfort, and Convenience - A Must-See! (id:50886)
Sutton Group-Admiral Realty Inc.
10 Usherwood Street
Aurora, Ontario
Spacious, Sun filled 4 Bedroom Family Home W/ Nicely Finished 1 Bedroom Basement APPARTMENT Suite for additional income. Excellent Functional Layout On Quiet Street In Very High Demand Area. Upgraded Kitchen, Quartz Countertops, Backsplash, S/S Appliances. Huge Master Bedroom W/ Separate Sitting Area, Spa Like Master Ensuite & Convenient 2nd floor Laundry. Separate Entrance To Sizable Basement Suite W/ Rec Rm, Kitchen, 1 Bed, Den & Office Spaces. Steps To Everything! (id:50886)
Sutton Group-Admiral Realty Inc.
77 Foreht Crescent
Aurora, Ontario
Welcome to this beautifully maintained lower-level suite perfect for a young family moving from the city or mature adults looking to downsize without compromise. Enjoy your own private entrance, fully equipped kitchen, ensuite laundry, and modern 3-piece bathroom for ultimate comfort and convenience. This cozy home offers two well-sized bedrooms, one parking space, and sits in a quiet, family-friendly neighborhood backing onto a serene park ideal for morning walks or relaxing evenings outdoors. Located within the Aurora High School district, and just minutes from the GO Station, shopping, and local amenities, you'll love the balance of peaceful living and easy access to everything you need. Move-in ready your next home awaits! Utilities is 1/3 whole house. (id:50886)
RE/MAX Elite Real Estate
137 Willow Lane
Newmarket, Ontario
Introducing an exceptional, newly upgraded semi-detached family home - thoughtfully designed for modern living. Fully approved with city building permits and inspections, this home offers comfort, stylish, and contemporary living. Raised ceiling for the family room and kitchen with beautiful 12volt LED illumination. Entire house new insulation including attic, main floor and basement. Brand new furnace and air condition (own) with smart thermostat. Open concept layout with newest modern design through the whole house. Main floor laundry with high-end dual unit. Entire floor is water proof SPC flooring. Upgraded 100 AMP power with new panel preparation to even 200 AMP if needed. Brand new paved drive way for possible of 3 car parking. (id:50886)
Central Home Realty Inc.
150 Matawin Lane
Richmond Hill, Ontario
Brand New Never Occupied Luxury Quality Built Condo Townhome across from Gorgeous Ravine adjacent to Children Playground & Visitor Parking right besides Prestigious Bayview Hill Area closed by Prominent Schools, Community Centre, Park, Shopping, Highway etc. Laminate Flooring & Oak Stairs throughout. Open Concept Design Living/Dining/Kitchen Walkout to Balcony overlooking Ravine, Primary Bedroom with Ensuite Bathroom & Built-In Closet Walkout to Balcony overlooking Ravine, 2nd Bedroom with Built-in Closet & Large Window, Main Floor Office can be 3rd Bedroom. Finished Basement with Den & Laundry & Bathroom, Designer Luxury Finishings Thruout. (id:50886)
Century 21 King's Quay Real Estate Inc.
27 Walter Sangster Road
Whitchurch-Stouffville, Ontario
Welcome to this Beautiful Semi-detached Home in the Most Sought Stouffville Neighbourhood. Immaculate 3-bedroom plus Den, Sun-filled & Spacious Home. The Main Floor features Open Concept Layout with Laminate Floors. Enjoy the Bay Window in the Living Room Overlooking the Fully-fenced Backyard. Modern Kitchen with Backsplash, Centre Island & Double Sinks. ***The Second Floor boasts 3 Bedrooms and a Open Concept Den. Brand New Laminate Floors in all Bedrooms. The Primary Bedroom comes with a Large Walk-in Closet & 4-piece Ensuite. The Second & Third Bedroom both have a Large Closet and the Access to a Full 4-piece Bathroom. The Second Floor Laundry Room provides Convenience. The Finished Basement offers a Large Recreation Room and Additional Storage Space. ***Direct Access to Garage. This Property offers Incredible Access to Everything. The Stouffville Go Train Station is just Minutes Away. Steps to the Wendat Village Public School, Public Transit and Parks. Close to Shopping, Supermarket and Restaurants. No pet and Non-smoker. (id:50886)
Homelife Landmark Realty Inc.
25 Hester Court
Markham, Ontario
Detached Home On A Rarely Offered Pie-Shaped Lot Nestled In A Quiet Cul-de-sac. $$$ Spent On Upgrades: New hardwood floor (2024), New Fence & Backyard interlock(2024), Front interlock(2024), New Bay windows (2024), Kitchen and Bathrooms window(2024). Electric projector screen (135") in Living (2024), EV Charger in Garage. Tankless Water Heater Owned. Fully Renovated Kitchen Features Quartz Counter and Backsplash, Lots Of Pot lights. Professionally Finished Basement In 2020 w/ Separate Entrance And 3 Pc. Bathroom. Close To Major Hwy's, Public Transportation, Go, Shops, Restaurants, Parks And Top Ranked Thornlea Secondary School. Must See! (id:50886)
Home Standards Brickstone Realty
1430 Perradice Drive
Kingston, Ontario
Make Dreams Come True- Executive Subdivision, Prime Location, Discover timeless elegance , a pristine stone fully finished two-storey that defines sophistication and comfort. From the moment you enter, you're greeted by soaring ceilings, gleaming hardwood floors, and sun-filled spaces that radiate warmth and style. The main floor showcases a spacious formal dining room complemented by a bright built-in beverage area with custom cabinetry - the perfect spot for entertaining or unwinding with your favourite drink with family and friends. Flowing effortlessly from here is a private office, a stylish powder room, and an inviting living room anchored by a cozy fireplace - ideal for both relaxation and gatherings. At the heart of the home lies the high end custom chefs kitchen, boasting a large gleaming island, abundant pantry storage, double dishwashers and oven, and tranquil views of the beautifully landscaped backyard. It's a space where mornings begin with family breakfasts and evenings end with lively conversations. Ascend the graceful curved staircase to the upper level, where an elegant overlook leads to the palatial primary suite, complete with a luxurious 5-piece ensuite featuring his-and-hers sinks and a spa-inspired jacuzzi tub. Three additional spacious bedrooms - one enhanced with custom wainscoting - and a newly renovated 4-piecebathroom complete this level. The fully finished lower level expands your living space with a generous recreation room perfect for movie nights, an additional office, a bedroom and a full 3-piece bathroom. Set on a pristinely manicured 1.42-acre lot, this exceptional property offers breathtaking outdoor living - from a large stone patio ideal for gatherings amongst family and friends. Retaining walls, an in-ground irrigation system, a brick storage space and serene views of Colonel By Lake with walking trails just minutes away. Schedule your private viewing today and experience refined living at its finest. (id:50886)
RE/MAX Finest Realty Inc.
21 Brooks Avenue
Aurora, Ontario
Outstanding Opportunity To Own This Beautifully Maintained Four-Bedroom Detached Home Nestled In A Quiet Enclave East Of Bayview Avenue And North Of Wellington Street In Prestigious Aurora. Featuring Approximately 2,269 Sq. Ft. Above Grade Plus A Fully Finished Basement, This Elegant Residence Offers 9-Ft Ceilings On The Main Floor, Radiant Heated Living And Dining Areas, And A Designer Open-Concept Kitchen With A Large Island And Walkout To An Expansive Deck Overlooking A Private Landscaped BackyardPerfect For Entertaining Or Year-Round Relaxation. The Sun-Filled Primary Suite Includes A Serene Sitting Area, While All Bedrooms Provide Ample Light And Storage. Premium Upgrades Include A Heated (Snow-Melt) Double Driveway With A Built-In Water System, A Double Garage With No Sidewalk, A Hybrid High- Efficiency Heat Pump And Furnace System, Central Vacuum, And EV Charger Rough-In. Basement Has Bathroom Rough-In. Ideally Located Steps To Top-Ranked Schools And Minutes To Shopping, Restaurants, Parks, Trails, Golf, And Transit With Easy Access To Highway 404 And Aurora GO Station. (id:50886)
RE/MAX Hallmark Realty Ltd.
824 Millard Street
Whitchurch-Stouffville, Ontario
Welcome to 824 Millard St in the heart of Stouffville! This stunning 4+2 bedroom, 5 bathroom home offers over 3,300 sq. ft. of beautifully finished living space, including a legal 2 bedroom basement apartment with a separate entrance. The main floor features warm hardwood floors, a flexible dining/sitting area, laundry room with garage access, and a powder room. The open-concept living room is bright and inviting with large windows and a cozy gas fireplace. The newly updated kitchen boasts stainless steel appliances, elegant light-toned cabinetry, a stylish backsplash, and a spacious eat-in area overlooking the backyard. Upstairs youll find four generous bedrooms, including a primary suite with a 4-piece ensuite and walk-in closet. Three more bedroom on this level are all bright and spacious with many large windows to let in natural light. These bathrooms share a 4 piece bathroom. The finished basement includes a 2-bedroom apartment plus a recreation area, perfect for extended family or rental income. Outside, enjoy a stamped concrete patio and perennial gardens. Located close to top-rated schools, parks, trails, and all Stouffville amenities. (id:50886)
RE/MAX All-Stars Realty Inc.
2296 Secreto Drive
Oshawa, Ontario
This stunning and inviting home offers an ideal blend of comfort and style. Featuring 4+3 bedrooms and 4.5 bathrooms, it sits on a quiet street leading to a cul-de-sac, perfectly positioned facing a serene pond.Enjoy an open-concept layout with 9-ft ceilings, oak stairs, hand-scraped hardwood flooring, and a double-sided gas fireplace that adds warmth and elegance. The modern kitchen boasts large tile flooring, quartz countertops, and a matching backsplash.The property also includes a separate basement apartment, offering excellent potential for rental income or multi-generational living. (id:50886)
Right At Home Realty
155 Neville Park Boulevard
Toronto, Ontario
Welcome to 155 Neville Park Boulevard! This residence is positioned on a tranquil, tree-lined cul-de-sac in the Beaches district of Toronto. It occupies a unique ravine lot, offering a peaceful and natural environment. The property is a detached single-family home featuring three bedrooms. This residence presents a blank slate for renovation or restoration, allowing for the preservation of its original character and charm, complemented by a spacious lot and a four-car driveway for potential expansion and development. It is conveniently located near Queen Street East, the renowned boardwalk, and the beach. The property provides easy access to the TTC and is within desirable school catchments, including Balmy Beach, St. Denis Elementary Schools, Glen Ames, and Malvern Collegiate. The location promotes an active, walkable lifestyle that balances tranquility with convenience. (id:50886)
Right At Home Realty
1 - 174 Wheeler Avenue
Toronto, Ontario
Newly Renovated One Bedroom Suite In The Beach! Utilities Included! Bright And Spacious Layout With Lots Of Natural Light. Eat-In Kitchen With Generous Cabinet And Counter Space Which Is Also Equipped With All New Appliances, lighting, Fixtures, And Finishes. Relax On The Deck In The Sunny Backyard. Enjoy The Short Walk To TTC, Kew Beach And All The Shops And Restaurants On Queen East. Explore Everything The Beaches Has To Offer This Summer. (id:50886)
Chestnut Park Real Estate Limited
76 Upper Rouge Trail
Toronto, Ontario
Your Forever Haven is Here. Rarely offered family home backing onto Rouge Valley National Urban Park! Lovingly maintained 4-bedroom, 3 bath detached home with over 2,600 sq. ft. above grade, offered by the original owner. Featuring hardwood floors, formal living and dining rooms, and a spacious main floor family room with gas fireplace overlooking the ravine. The bright eat-in kitchen includes an island & pantry, and walkout to a fully fenced perennial garden. Upstairs offers a large den/home office, four generous bedrooms, and a primary retreat with walk-in closet and 5-piece ensuite. Separate Side-entrance basement with high ceilings, framed and roughed-in-ready for your finishing touch. Fantastic family-friendly neighbourhood, steps to schools, parks, shopping, and minutes to Hwy 401. (id:50886)
RE/MAX Hallmark Realty Ltd.
447 Milverton Boulevard
Toronto, Ontario
Welcome Home! 447 Milverton is the perfect combination of modern updates & original character. This wide 3 Bedroom 2 Bath home is full of natural light & exudes warmth & character. The entrance foyer features custom California closet storage & bench designed for maximum convenience. The semi-open main floor has gleaming hardwood throughout & a new (2020) designer kitchen with pantry & breakfast bar. Take in the stained glass windows in the large living & dining room, plus there's a bonus office space perfect for work from home. The second floor features hardwood throughout & a large primary bedroom with beautiful exposed brick wall & 2 closets. The generous 2nd Bedroom is almost as large as the primary! Rounding out your upper level sanctuary is a bright third bedroom, a large 5 piece bath & light drenched hallway with vaulted ceiling & skylight . Rear stairway has sliding door to back yard & entrance to comfortable finished basement perfect for when guests & relatives visit. The ample basement has tile floors throughout & features a media room, 2nd office/play space, laundry closet, 3pc bath plus ample storage room & utility room. The large back yard oasis is perfect for relaxing or entertaining. Kick back on the sun drenched oversized deck or enjoy the shade on the back patio. The private backyard also boasts an established perennial garden & shed for all your storage needs. Wide mutual drive, clever bin storage & gate add to your convenience. Located in a fantastic neighbourhood, a short walk to restaurants, shopping, Transit (Coxwell Station), hospital, great schools parks & more! (id:50886)
Royal LePage Urban Realty
1006 - 25 Town Centre Court
Toronto, Ontario
Most Sought After Scarborough City Centre Location. Bright And Spacious, Open Concept Living With Walk Out To Balcony. Oversized Den With Door Can Be Used As 2nd Bedroom. Minutes To Highway 401, Scarborough Town Centre, Mall, Supermarket, Walmart, Ttc Station, Restaurants. This Location Has Everything You Need For A Stress Free Living. Wide Range Of Amenities Include Full Size Gym, Indoor Pool, Hot Tub, Conference Room And Much More. 1 Parking Is Included. (id:50886)
RE/MAX Excel Realty Ltd.
3005 Heartwood Lane
Pickering, Ontario
Stunning single-family detached home in the highly sought-after Heartwood Lane area of Pickering, on a quiet street with easy access to Hwy 401 and 407, plus Pickering and Ajax GO stations. This 2024-built gem offers 4 bedrooms, 4 baths and an attached garage. Nestled in a vibrant, family-friendly community with shopping, transit, and local amenities just minutes away-perfect for modern living and convenience. (id:50886)
Homelife Frontier Realty Inc.
44 Porcelain Way
Whitby, Ontario
Welcome to this beautifully maintained 3-storey end-unit townhome in the heart of Whitby! Step inside to a bright and functional layout designed for modern living. The main floor features a cozy sitting area-perfect for welcoming guests or enjoying a quiet moment-and a conveniently located laundry room. The second floor offers an open-concept Great Room and dining area, filled with natural light from multiple windows. The kitchen steals the spotlight with its elegant white cabinetry, center island, stainless steel appliances, pot lights, and a walkout to the balcony-ideal for morning coffee or evening relaxation. A 2-piece powder room completes this level for added convenience. On the top floor, the spacious primary bedroom includes a walk-in closet and ensuite bathroom, while the second bedroom features charming arched windows that add a touch of character. A third bedroom provides flexibility for family, guests, or a home office. Located close to schools, parks, shopping, restaurants, and offering easy access to Hwy 412/401 and Whitby GO Station-this home combines comfort, style, and unbeatable convenience. (id:50886)
Coldwell Banker Dream City Realty
25 Dundee Street
Brantford, Ontario
Welcome to 25 Dundee Street, Brantford. This beautifully renovated 3-bedroom, 2-bathroom bungalow with over 1300 square feet of living space is fully updated and move-in ready for you and your family. Located in a family-friendly neighbourhood, the home is close to all major amenities — including grocery stores, top-rated schools, parks, the public library, restaurants, easy Highway 403 access, and the world-class Wayne Gretzky Sports Centre. Step inside to a bright, open-concept layout featuring a brand-new kitchen with a breakfast peninsula, stainless steel appliances, a separate dining area, and a spacious living room. Recent upgrades include a 100-amp breaker panel, new windows (2025), roof (2025), and doors (2025), high-efficiency furnace (2025), luxury vinyl plank flooring, LED pot light and much more. The fully finished basement offers exceptional versatility, complete with a large bedroom and walk-in closet, a recreation room, a modern bathroom with a glass shower, and a generous laundry area. A separate side entrance provides excellent potential for an in-law suite or rental opportunity. Outside, enjoy a 15' x 25' solid block workshop with new windows and an insulated garage door — perfect for a workshop, business, hobbies, or extra storage. The spacious backyard features a lovely patio, ideal for relaxing or entertaining on warm summer evenings. Don’t miss your chance to make this stunning home yours — schedule your private viewing today! (id:50886)
RE/MAX Twin City Realty Inc
1723 - 3270 Sheppard Avenue E
Toronto, Ontario
Breathtaking panorama city view! South-facing unit with plenty of natural light. One of the largest 1+1 unit - Spacious 680sf including 640 sf of interior and 40 sf of balcony. Most practical layout with one spacious bedroom and big den. The Modern Gourmet Kitchen Is equipped With Stainless Steel Built-In Appliances, Sleek Cabinetry, And Ample Storage. Extra wide parking spot and bigger locker unit are included. Seeing is believing! Make this brand-new unit your home. (id:50886)
Homelife New World Realty Inc.
23 Scotswood Road
Toronto, Ontario
Welcome home to 23 Scotswood! Nestled in a highly desirable, family-friendly neighbourhood and just steps from the sought-after Maryville Park & Public School. 23 Scotswood is the perfect blend of space, comfort, and convenience all in one idyllic package. This charming 1 1/2 storey home offers more space than meets the eye, boasting 3 bathrooms, multiple oversized closets, and three beautiful bay windows that flood the home with natural light. Whether you're working from home or simply enjoying a quiet morning coffee, the bright and airy living spaces are sure to inspire. Need to unwind? Step into your very own private sauna and let the day melt away. Lovingly maintained, this home has been cared for and features numerous upgrades, including: waterproofing, newer windows, a new fence, refinished hardwood floors, sump pump, upgraded lighting and a brick sidewalk & backyard patio. Simply move in and relax, all the hard work has been done! Location, Location, Location! Conveniently located close to TTC, DVP, 401, Costco, Home Depot, Metro Grocery Store and endless shopping options, 23 Scotswood offers the perfect balance of tranquility and connectivity. Looking for Extra Potential? With multiple parking spaces, a side entrance, a perfectly situated laundry room and larger-than-usual basement windows, the lower level is perfect for a separate living space, in-law suite, or a potential income-generating rental unit. Book your showing today, don't miss out on this wonderful life changing opportunity! (id:50886)
RE/MAX Professionals Inc.
301 - 1630 Queen Street E
Toronto, Ontario
Welcome to Westbeach, where the charm of The Beach lifestyle meets the convenience of city living. Unit 301 is a bright, stylish, and thoughtfully designed one-bedroom condo thats perfect for first-time buyers, investors, or those seeking a weekend retreat in the city. Overlooking greenery on the quiet side of the building, this suite features a juliet balcony, open-concept kitchen and living area is perfect for entertaining, complete with shaker-style cabinetry, upgraded backsplash tiles, and durable vinyl plank flooring. With both a parking spot and locker included, convenience is built right in. Westbeach Condos is an intimate boutique residence with exceptional amenities. Residents enjoy a party room, a fully equipped fitness centre, pet spa, visitor parking, and one of the buildings most impressive features a rooftop terrace boasting lake and city views. With BBQ stations, a fire pit lounge, and even a hobby room for quiet escapes, its a space designed for connection and relaxation.The location is truly unbeatable. With transit at your doorstep, Woodbine Park right across the street, and TheBeach, boardwalk, and Queen Street Easts shops, cafes, and restaurants just steps away, every day feels like a staycation. From summer festivals, volleyball on the beach, and sunset strolls along the boardwalk, to winter movies, holiday fireworks, and year-round trails for hiking and biking, this neighbourhood offers endless ways to enjoy life.Unit 301 at Westbeach isn't just a home, its a lifestyle. With its blend of comfort, upgrades, and unparalleled location, this condo offers everything you need to live your best life at the heart of Torontos belovedBeach community. (id:50886)
RE/MAX Ultimate Realty Inc.
2 - 4 Frances Loring Lane
Toronto, Ontario
Rare Find in South Riverdale: Stunning 3-Storey Modern Townhome with City Views! Welcome to this exceptional 3-bedroom, 3-bathroom townhome nestled in a quiet, family-friendly enclave of South Riverdale. Offering an abundance of space and natural light, this 1118 square foot home features two private outdoor spaces an east-facing patio perfect for al fresco dining, and a west-facing rooftop deck with breathtaking sunset views and a panoramic view of the CN Tower and city skyline. The main floor boasts a spacious open-concept living and dining area, ideal for entertaining, with a convenient powder room. The chefs kitchen is equipped with stainless steel appliances, a breakfast bar, and plenty of storage. On the second floor, you'll find two generously sized bedrooms and an updated main bath. The third floor provides a versatile, flexible space perfect as a third bedroom, office, gym, or additional family room, with direct access to the rooftop oasis. This home is fully upgraded with custom kitchen cabinetry, granite countertops, motorized blinds in the living room, and a custom glass shower in the third-floor bath. Enjoy the convenience of a rented tankless water heater, Ecobee smart thermostat, and new carpet on the second and third floors. Included with the property are two underground parking space, and maintenance fees include water, building insurance, parking, common elements, and internet! Located just steps from the trendy shops and restaurants of Leslieville and Riverside, and only minutes from the Canary District, Distillery District, Beaches, and Danforth, you're at the center of it all! Easy access to the DVP and Gardiner Expressway, with public transit practically at your doorstep. This is the perfect home for those seeking a combination of urban living, comfort, and style in one of Toronto's most coveted neighborhoods. (id:50886)
Bosley Real Estate Ltd.
301 - 1630 Queen Street E
Toronto, Ontario
Welcome to Westbeach, where the charm of The Beach lifestyle meets the convenience of city living. Unit 301 is a bright, stylish, and thoughtfully designed one-bedroom condo thats perfect for first-time buyers, investors, or those seeking a weekend retreat in the city. Overlooking greenery on the quiet side of the building, this suite features a juliet balcony, open-concept kitchen and living area is perfect for entertaining, complete with shaker-style cabinetry, upgraded backsplash tiles, and durable vinyl plank flooring. With both a parking spot and locker included, convenience is built right in. Westbeach Condos is an intimate boutique residence with exceptional amenities. Residents enjoy a party room, a fully equipped fitness centre, pet spa, visitor parking, and one of the buildings most impressive features a rooftop terrace boasting lake and city views. With BBQ stations, a fire pit lounge, and even a hobby room for quiet escapes, its a space designed for connection and relaxation.The location is truly unbeatable. With transit at your doorstep, Woodbine Park right across the street, and The Beach, boardwalk, and Queen Street Easts shops, cafes, and restaurants just steps away, every day feels like a staycation. From summer festivals, volleyball on the beach, and sunset strolls along the boardwalk, to winter movies, holiday fireworks, and year-round trails for hiking and biking, this neighbourhood offers endless ways to enjoy life.Unit 301 at Westbeach isn't just a home, its a lifestyle. With its blend of comfort, upgrades, and unparalleled location, this condo offers everything you need to live your best life at the heart of Torontos beloved Beach community. (id:50886)
RE/MAX Ultimate Realty Inc.
Upper - 1108 St.clair Avenue W
Toronto, Ontario
Step Into This Spacious 1100 Sq.Ft+ 3 Bedroom+Den Second Level Apartment, In The Heart Of Hillcrest Village. Fully Equipped With Storage, Windows, And Ensuite Laundry. Spread Out Comfortably With All This Space. Urban City Living At Its Finest - Enjoy The Convenience Of Everything You Need At Your Doorstep, Easy Access To TTC & Downtown Toronto. ***Unit Has Been Repainted White*** (id:50886)
Psr
2602 - 18 Holmes Avenue
Toronto, Ontario
Premier one-bedroom at Mona Lisa Residences! Featuring full-sized appliances, hardwood floors, brand new painting, ensuite bedroom, and 9 feet ceiling, floor-to-ceiling windows with a rare, unobstructed east view on a high floor. Efficient layout and access to top-tier amenities including indoor & lap pools, gym, rooftop terrace, 24hr concierge; steps to Finch Station, parks, and restaurants; includes parking & locker. (id:50886)
RE/MAX Excel Realty Ltd.
2306 - 85 East Liberty Street
Toronto, Ontario
Experience elevated living in this Stunning Corner Penthouse Suite with Breathtaking Unobstructed Views of the Lake & the iconic CN Tower. Situated in the vibrant heart of Liberty Village, this residence is flooded with natural light from its floor-to-ceiling windows and boasts 3 balconies perfect for entertaining or relaxing on warm summer nights. The functional den offers the flexibility to serve as a home office or third bedroom, making this layout ideal for families, professionals, or anyone seeking extra space. State of the Art Amenities include 2 Party Rooms, Gym, Pool, Steam Room, Golf Simulator, Theatre Room, Bowling Alley and Billiard's Room. Located just steps from the TTC, shops, restaurants, lakefront trails, dog parks, Ontario Place, and the CNE. You will be immersed in convenience and culture while enjoying the privacy and tranquility of your own urban oasis. Don't miss this rare opportunity to own a true corner masterpiece in one of Torontos most dynamic neighbourhoods! (id:50886)
Royal LePage Signature Realty
209 - 505 Glencairn Avenue
Toronto, Ontario
Live at one of the most luxurious buildings in Toronto managed by The Forest Hill Group. North views new never lived in One bedroom and den ( flex ), 759 sq ft per builders floorplan plus Terrace, one locker ( no parking ), huge shower in 2nd washroom, all engineered hardwood / ceramic / porcelian floors, ( no carpet ), marble tub wall tile in washroom, stone counters, upgraded kitchen cabinets, upgraded Miele Appliances. Next door to Bialik Hebrew Day School and Synagogue, building and amenities under construction to be completed in Spring 2026, 23 room hotel on site ( $ fee ), 24 hr room service ( $ fee ), restaurant ( $ fee ) and other ground floor retail - to be completed by end of 2026, Linear park from Glencairn to Hillmount - due in 2027. Landlord will consider longer than 1 year lease term. (id:50886)
Royal LePage Vision Realty
2901 - 2 Sonic Way
Toronto, Ontario
Welcome to this bright, open-concept penthouse suite in Torontos sought-after Flemingdon Park neighborhood! Features high ceilings, hardwood floors throughout, panoramic views, movable breakfast counter, Whirlpool & Bosch kitchen appliances, and in-suite laundry. Steps to grocery stores, TTC, highways, restaurants & more. Enjoy premium building amenities including a gym, yoga studio, games room, party room, media room, pet wash station, bike storage, study area & more! Locker included! (id:50886)
RE/MAX West Realty Inc.
206 - 505 Glencairn Avenue
Toronto, Ontario
Live at one of the most luxurious buildings in Toronto managed by The Forest Hill Group. North facing new never lived in One bedroom and seperate room den 770 sq ft per builders floorplan plus terrace, one parking spot, one locker, all engineered hardwood / ceramic / porcelian floors, ( no carpet ), marble tub wall tile in washroom, upgraded stone counters, upgraded kitchen cabinets, upgraded Miele Appliances. Next door to Bialik Hebrew Day School and Synagogue, building and amenities under construction to be completed in Spring 2026, 23 room hotel on site ( $ fee ), 24 hr room service ( $ fee ), restaurant ( $ fee ) and other ground floor retail - to be completed by end of 2026, Linear park from Glencairn to Hillmount - due in 2027. Landlord will consider longer than 1 year lease term. (id:50886)
Royal LePage Vision Realty
520 - 85 Queens Wharf Road
Toronto, Ontario
Looking for a bright corner unit? This stunning suite features windows on two sides, flooding the space with natural light and offering views of the CN Tower and nearby parks. Enjoy an open-concept layout, walk-out balcony, and a total of 573 sq ft (515 sq ft interior + 58 sq ft balcony, as per builders plan). Ideally situated just steps from the TTC, parks, supermarkets,restaurants, and the waterfront, with easy access to the DVP and Gardiner Expressway, this homedelivers the perfect balance of comfort and convenience.Set within 85 Queens Wharf Rd, where urban energy meets waterfront calm, residents enjoy the best of Toronto's vibrant CityPlace community a neighbourhood defined by walkability,connection, and lifestyle. Step outside to Canoe Landing Park, cafés, fitness studios, and the streetcar linking you effortlessly to King West, Union Station, the Financial District, and the Harbourfront. Within minutes, reach Scotiabank Arena, Rogers Centre, and major commuter routes.Residents enjoy The Prisma Club, a resort-inspired, three-level amenity centre featuring a gym,yoga studio, indoor pool, hot tub, spa, sauna, rooftop terrace, media & party rooms, BBQ area,and concierge service. Designed for those who value modern comfort, mobility, and an elevated downtown lifestyle, 85 Queens Wharf Rd truly embodies the best of city living by the lake. (id:50886)
Royal LePage Signature Realty
1202 - 38 Monte Kwinter Court
Toronto, Ontario
50 steps from Wilson Subway Station, walking distance to Home Depot, Costco. Subway to York University, University of Toronto, Yorkdale Mall. High floor with east view. (id:50886)
RE/MAX Elite Real Estate
1606 - 15 Maitland Place
Toronto, Ontario
Welcome to L'Esprit Condominiums at 15 Maitland Place - offering a true executive lifestyle living experience in the heart of downtown Toronto. This spacious 1-bedroom plus large separate den is (approx. 830 sq. ft.) is over 200 sq. ft. larger than the Toronto average for a 1-bedroom+den of similar price. The versatile den easily converts into a second bedroom or private home office. The bright, open-concept layout features a modern kitchen with centre island, updated bathroom with walk-in shower, new lighting, and vanity, and a stunning 21-foot wall of floor-to-ceiling windows showcasing spectacular city views. This highly sought-after executive style building offers resort-style amenities: rooftop tennis courts and running track, indoor basketball, squash courts, atrium-style pool, modern gym, private bistro, multiple boardrooms, and expansive party and lounge areas. Includes deeded parking, a storage locker, and all utilities in maintenance fees. New EV charging stations being installed. Experience unmatched value, space, and lifestyle-book your viewing and include a tour of the exceptional amenities, don't delay! (id:50886)
Real Estate Homeward
78 Grandridge Crescent
Guelph, Ontario
Fantastic 3 Bedroom home in a nice area of Guelph. Kitchen with lots of storage leading to a Dining area. Large Living room. You can also step out to the private and large back yard to sit and relax. A main floor powder room. On the second level you will view a large master bedroom with a walk-in closet. Two additional nicely sized rooms with a 4 pc washroom. A large great room in the lower level as well as utilities and laundry area. Hardwood on the main and upper levels with kitchen and washrooms in ceramic. Furnace (4 years) Roof (7yrs) Attached garage plus 2 in driveway. Public transit, schools, parks, amenities. Makes this a great place to call home. The house has been newly renovated and features fresh paint, new pot lights and light fixtures throughout, and a newly built washroom in the basement, as well as a new washer and dryer. (id:50886)
Royal LePage Signature Realty
78 Grandridge Crescent
Guelph, Ontario
A rare find! This freehold. No Condo Fees. Fantastic 3 Bedroom home in a nice area of Guelph. Kitchen with lots of storage leading to a Dining area. Large Living room. You can also step out to the private and large back yard to sit and relax. A main floor powder room. On the second level you will view a large master bedroom with a walk-in closet. Two additional nicely sized rooms with a 4 pc washroom. A large great room in the lower level as well as utilities and laundry area. Hardwood on the main and upper levels with kitchen and washrooms in ceramic. Furnace (4 years) Roof (7yrs) Attached garage plus 2 in driveway. Public transit, schools, parks, amenities. Makes this a great place to call home. The house has been newly renovated and features fresh paint, new pot lights and light fixtures throughout, and a newly built washroom in the basement, as well as a new washer and dryer. (id:50886)
Royal LePage Signature Realty
3453 Hannibal Road
Burlington, Ontario
Spacious And Inviting Detached Home On a Premium Pie-Shaped Lot! Welcome To This Bright, Beautifully Updated Home Featuring An Oversized 1.5-Car Garage, A Deep 3-Car Driveway and A Fantastic Lot With 39 Feet Across The Back. The Formal Family Room Charms With Barn Doors, A Real Wood-Burning Fireplace, And A Walk-Out To A Pool-Sized Backyard With An Interlocked Patio, Lush Greenery, And A Children's Playground - All Included! The Open-Concept Kitchen And Dining Area Are Perfect For Everyday Living And Family Gatherings. A Stunning Media Room With a 12.5-Ft Sloped Ceiling, New Natural Hardwood Floors, And A Large Front Window Creates The Ultimate Entertainment Space. Upstairs, You'll Find Three Spacious Bedrooms And A Bright 4-pc Bath With A Window.The Finished Basement Adds Even More Living Space With a Bonus Bedroom and Lots of Storage. No Carpet Anywhere. Excellent Location - Just Minutes To The GO Train, HW403, Parks, and Schools. Popular Lansdown Park With Splash Pad nd Bike Path Right Across the Road. Warm, Light-Filled, and Move-In Ready - This Home Truly Has It All. ** This is a linked property.** (id:50886)
Sutton Group-Admiral Realty Inc.
910 - 68 Shuter Street
Toronto, Ontario
Extensively Renovated From Top To Bottom! This Stunning Condo Located In The Heart Of Downtown. Highly Functional 2 Bedroom 2 Bathroom + Den Corner Unit. Floor To Ceilings Windows Throughout. This Unit Features *Brand-new Engineering Hardwood Floors *Fresh Paint *Beautifully Upgraded Kitchen Cabinets *New S/S Appliances - Including *New LG Fridge *New Oven *New Dishwasher. The Bathroom Has Been Tastefully Remodeled And *New Shower System. Move-in Ready With A Fresh, Contemporary Look! Steps To Eatons, Subway, Ttc, Ryerson(TMU) & St. Michael's Hospital. Easy Access To Gardiner Exp & Dvp. Great Amenities Including A Beautiful Terrace With Gas Fireplaces And Bbq, Gym, Etc. Great Location For Students, Professionals Or Investors. (id:50886)
Homelife Landmark Realty Inc.
Lower - 88 Snowcap Road
Brampton, Ontario
Great Home for Family Or 2 Independent Working Professionals. Legal Basement Apartment 2 Bedroom 2 Bathroom In Best Brampton Location. 2 Parking Spots, Separate Walk-Up Entrance. Everything At Doorstep: Commute, Schools, Shopping, Entertainment, Worship, Hospital Etc. (id:50886)
Right At Home Realty
62 Gardenia Way
Caledon, Ontario
Plant your roots on Gardenia! Where functionality meets sophistication: 62 Gardenia Way is thoughtfully renovated top to bottom with the growing family in mind and built-ins at the front, back and all the in between places. Welcomed by the open concept and editorial-worthy main floor which flows seamlessly between the eat-in kitchen and living room, with every inch of space designed and used to perfection. The bright and beautiful kitchen of (y)our dreams offers quartz and butcher block countertops, a timeless farmhouse sink, ceramic backsplash, new stainless-steel appliances and custom banquette seating. Convenient walkout to the fully fenced backyard, large deck, gazebo and above ground pool. Who's ready to host the best summer BBQs?! The countdown is on. Until then... enjoy the fully finished basement with above grade windows, spacious family room (perfect for movie night or your favourite sports game!), two additional bedrooms, full bathroom and the option to add a second kitchen or wet bar if desired. Perfectly situated in one of Caledon's most sought-after, family-oriented communities: steps to Etobicoke Creek Trail, Lina Marino Park and excellent schools. Ideally located just off Hwy 410, providing effortless access in every direction; and just 20 minutes to Pearson International Airport and 40 minutes to Toronto. (id:50886)
Royal LePage Signature Realty
132 - 18 Elsa Vine Way
Toronto, Ontario
Modern, bright and spacious unit with upgraded kitchen and stainless steel appliances. Kitchen has a pantry. New vinyl floor on main level, unit professionally painted. New recessed pot lights. Parking in front of the unit. Fully fenced private backyard. Desirable North York area with close proximity to subway, hospital, schools, banks and GO station. Walking distance to supermarket. (id:50886)
Right At Home Realty
7 Lady Evelyn Crescent
Brampton, Ontario
Absolutely Gorgeous Town Home On The Mississauga Border Near Financial Dr With Hardwood T/O Main, A Modern Espresso Kitchen Cabinetry With Granite Countertops Stainless Steel Appliances Pot Lights & More Walkout From The Main Floor Great Room To A Beautiful Patio, Deck And Backyard Ideal For Family Get Togethers & Entertaining. Rich Dark Oak Staircase With Iron Pickets & Upper Hall. Enjoy The Convenience Of The Spacious Upper Level Laundry Room & 3 Large Bedrooms With Large Windows & Closets. The Master Bedroom Boasts Large Walk-In Closet & Luxurious Master En-Suite Bath With Soaker Tub & Separate Shower With Glass Enclosure. Ideal Location Close To Highways , Lion Head Golf & Country Club & Mississauga. Excellent Condition Must See! Excellent Opportunity Upgraded Freehold Townhome (id:50886)
RE/MAX Realty Services Inc M
359 Westvale Drive
Waterloo, Ontario
Great value in this 4-level backsplit in desirable Westvale featuring 3 Bedrooms, 2-Bathrooms. Freshly painted throughout in light, neutral tones, new flooring, new windows! This move-in-ready home offers both space and comfort. Step inside to find a bright living and dining room, perfect for gatherings. The kitchen features a dinette area with a walkout to the backyard patio, and offers an open-concept view overlooking the large 3rd-level family room. Upstairs are 2 bedrooms and a full bathroom. The 3rd level features a bedroom, full bathroom and family room with with gas fireplace. The 4th level boasts a spacious office, storage area, workshop and laundry. Exterior highlights include a deck of the kitchen and a maintenance-free garden shed, and a beautiful private backyard—ideal for kids, pets, or entertaining outdoors. The garage also has a door into the kitchen area. Included are five appliances: fridge, stove, dishwasher, washer, dryer plus all window coverings and a garage door opener. Furnace and A/C (2018). Don't miss this one! (id:50886)
Peak Realty Ltd.
123 Maple Street Street
Drayton, Ontario
***SEPARATE SIDE ENTRANCE TO THE BASEMETN*** Step into the Fraser Model, an epitome of modern living nestled in Drayton Phase 2 community. Boasting 2,332 sq ft of living space, this residence offers four spacious bedrooms and three and a half luxurious bathrooms. The 2 car garage provides ample space for your vehicles and storage needs. Noteworthy is the unfinished basement, ripe for your creative touch, and situated on a walkout lot, seamlessly merging indoor and outdoor living. Experience the epitome of craftsmanship and innovation with the Fraser Model and make your mark in the vibrant Drayton community 9’ Main Floor Ceilings, 6’ Patio Slider Door, Laminate floors on main level excluding mudrooms and washrooms. (id:50886)
RE/MAX Real Estate Centre Inc. Brokerage-3
RE/MAX Real Estate Centre Inc.
23 Morrall Court
Arnprior, Ontario
Stylish 3-Bedroom Townhome in a Family-Friendly Community of Arnprior. Beautifully maintained townhome offering modern comfort and functionality, This spacious townhome features three bedrooms and an open concept main floor with engineer hardwood. The kitchen is equipped with stainless steel appliances, ample cabinetry, and generous counter space perfect for everyday living. Upstairs, you'll find a convenient second-level laundry, three good-sized bedrooms, and a main 4 pce family bathroom. The primary bedroom boasts a large walk-in closet and a private 3-piece ensuite for added comfort. The unspoiled lower level with utility and storage area. The perfect home for families or young professionals. Some images are virtually staged. Tenant pay utilities: heat, hydro, water, water heater rental, phone, cable, internet. Tenant to provide rental application, ID, Letter of employment, paystubs, credit report (id:50886)
Royal LePage Team Realty
175 Wexford Avenue S
Hamilton, Ontario
A home that stands apart in both finish and feel. Professionally renovated with care and intention, the spaces flow comfortably and carry a warm, modern cohesion that’s hard to find. The main floor features a bright living area, updated kitchen, elegant 3-piece bath, beautiful laundry area, and a flexible main-floor bedroom currently used as a family room. Two bedrooms and a 2-piece bath are upstairs. High-quality oak hardwood flooring runs throughout the main and second levels, adding warmth and continuity The lower level adds usable space for a home office and rec room, with a bathroom area already in place. Strong curb appeal with parking for two. The backyard is designed for relaxing and gathering, with pergola, hot tub, and generous outdoor space. Set in a quiet, established pocket near Gage Park and the Ottawa Street cafés, markets, and shops, the location offers community and everyday ease. A polished, move-in-ready home where the work has been done—and done well. (id:50886)
Revel Realty Inc.

